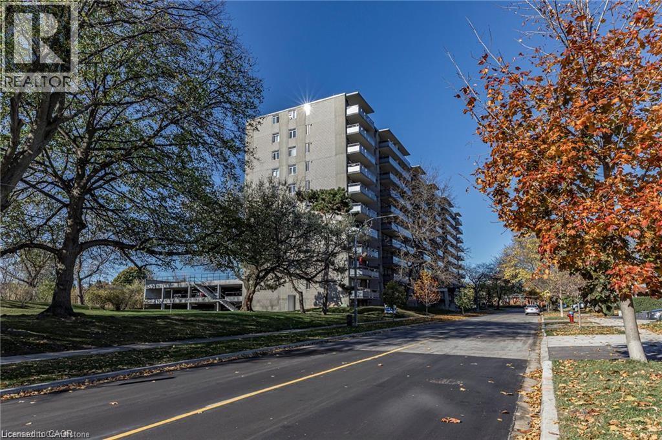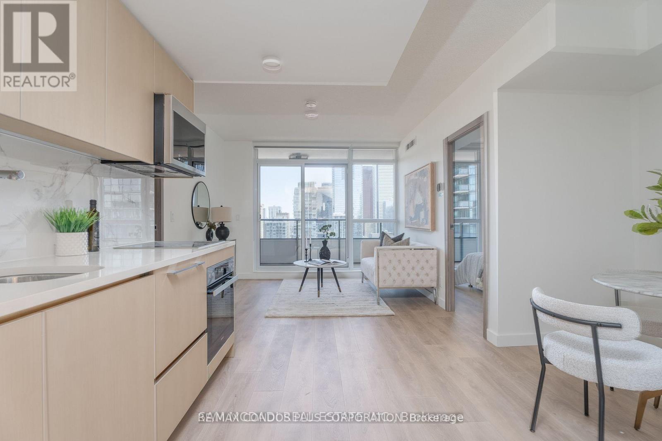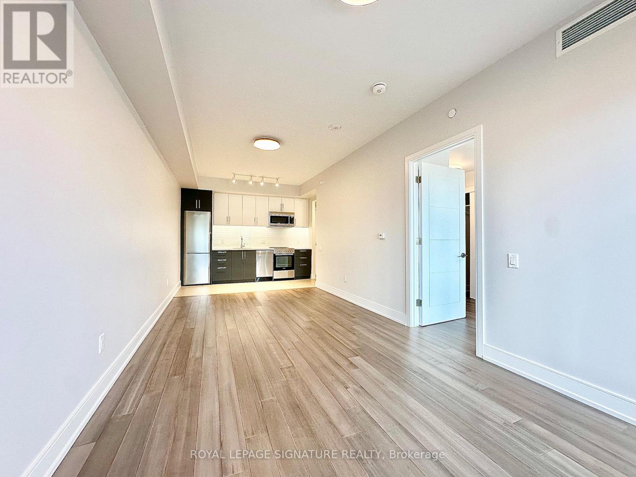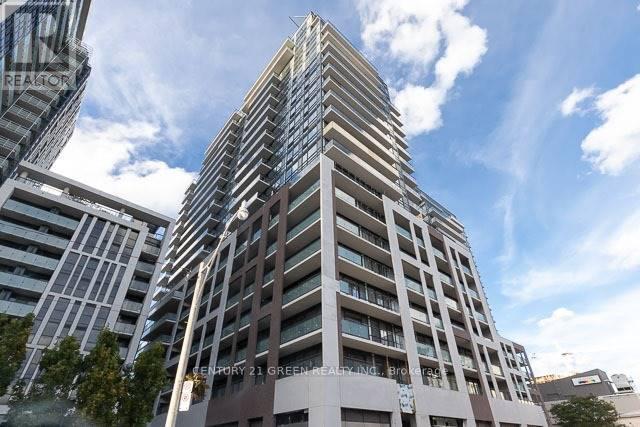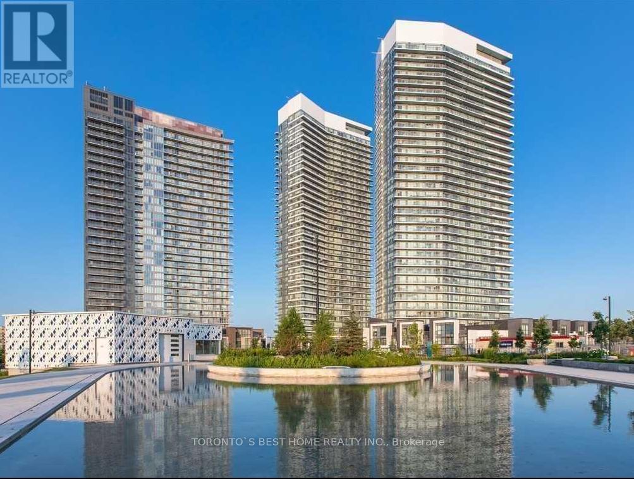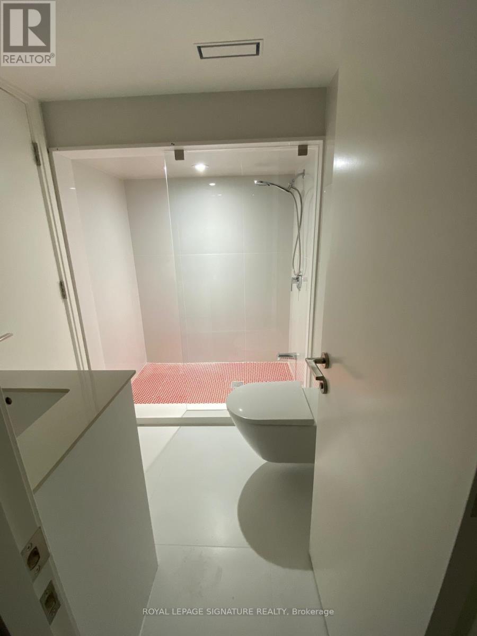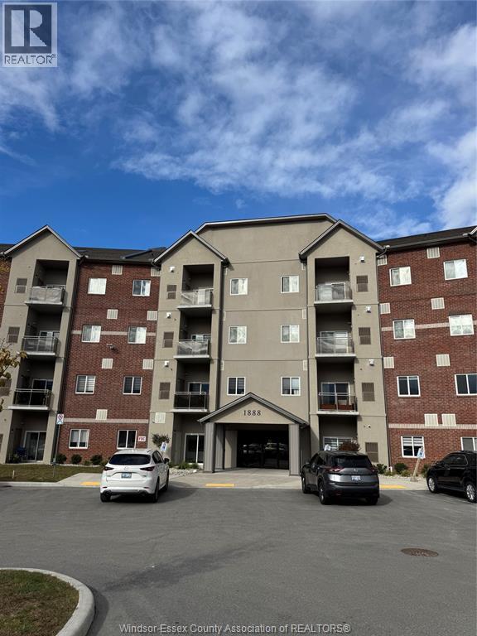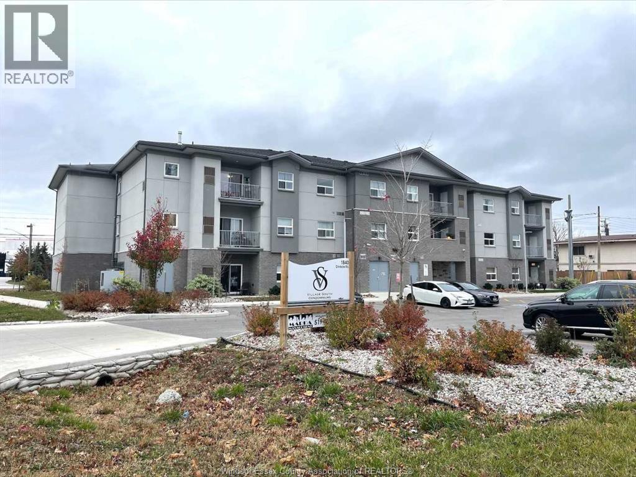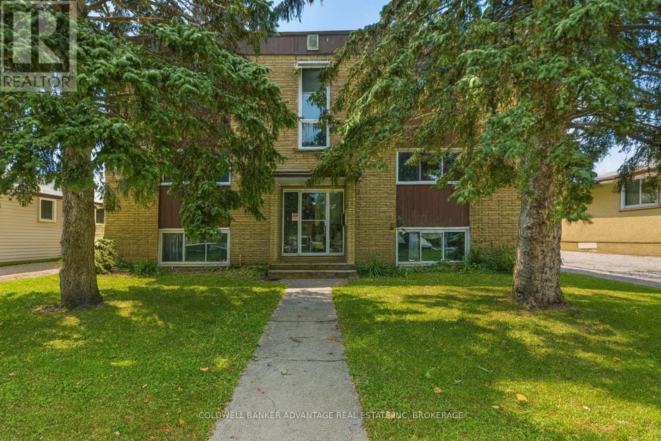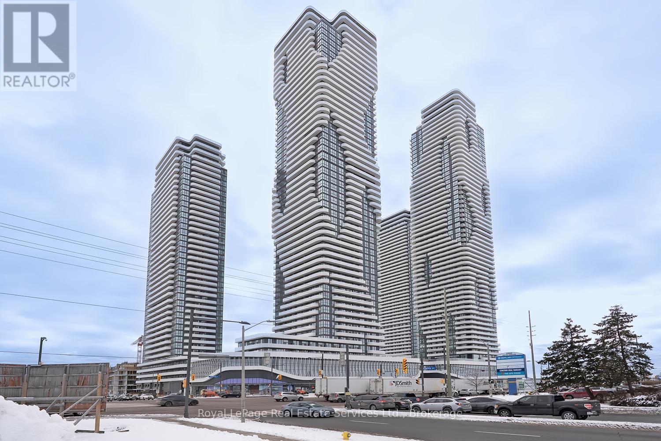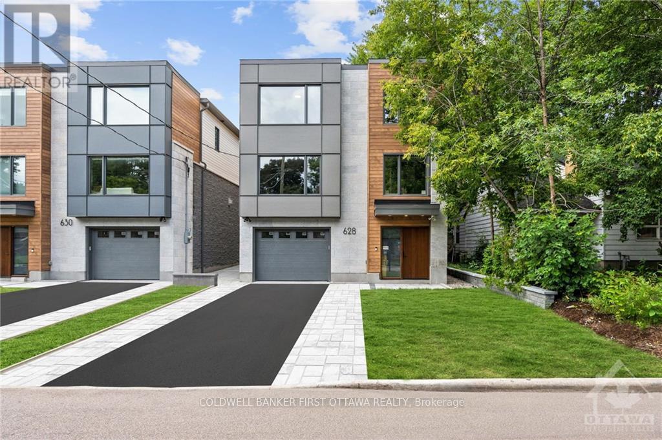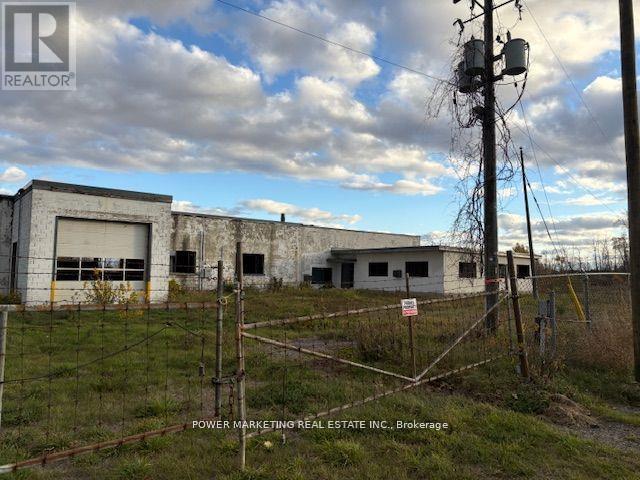770 Hager Avenue Unit# 404
Burlington, Ontario
Welcome to Hager Creek Place, situated at 770 Hager Ave in vibrant Downtown Burlington. Unit 404 is a generously sized two-bedroom apartment with an east-facing view, encompassing 850 sq ft of recently updated living space. The modern kitchen boasts brand-new appliances, a stylish backsplash, and sleek countertops. You'll appreciate the refreshed bathroom and beautifully refinished floors throughout the unit. Step out onto your private balcony for tranquil views of the tree-lined street. The monthly rent includes electricity, water, and heating; you'll only be responsible for cable and internet. Covered parking is available for an additional $110 per month. This apartment is conveniently located within walking distance to the GO Train and various public transit options, making commuting easy. A variety of grocery stores, cafes, restaurants, and shops are just steps away, along with three elementary schools, Central High School, and Wellington Park, which features an outdoor track for recreational activities. For those needing quick access to major highways, the QEW and 407 are easily reachable, and Mapleview Mall is a short drive away for all your shopping needs. Nestled in a safe, family-friendly neighborhood, this vibrant downtown location is the ideal place to call home. Don’t miss out on this incredible opportunity! (id:58043)
Chestnut Park Real Estate Ltd.
4002 - 38 Widmer Street
Toronto, Ontario
Experience elevated urban living at 38 Widmer St, Suite 4002 - perfectly positioned in the heart of Toronto's vibrant Entertainment District. This beautiful 2-bedroom, 2-bath residence blends modern elegance with exceptional functionality, featuring a thoughtfully designed open-concept layout that maximizes space and comfort. Floor-to-ceiling windows fill the home with natural light while showcasing breathtaking views of Toronto's dynamic downtown skyline. The sleek, contemporary kitchen is equipped with premium, high-tech appliances and generous storage - ideal for both everyday living and entertaining. Sophisticated glass finishes and built-in walk-in closets complete this stylish haven in one of the city's most sought-after locations. (id:58043)
RE/MAX Condos Plus Corporation
411 - 2525 Bathurst Street
Toronto, Ontario
****ONE MONTH FREE FOR ONE YEAR LEASE****or****TWO MONTHS FREE FOR 18 MONTHS LEASE****Experience high-end living at its best at 2525 Bathurst St. Located in the prestigious Forest Hill North neighbourhood and professionally managed by Cromwell, this residence offers unmatched modern elegance and ease. Be the first to live in this brand-new, move-in ready suite featuring premium contemporary finishes and state-of-the-art appliances-crafted with meticulous attention to detail. Revel in bright, open-concept designs with an abundance of natural light. Steps from top-tier shops, dining, groceries, and daily essentials. Ideal for families, the area is surrounded by elite public and private schools, ensuring exceptional education. The upcoming Forest Hill LRT station promises quick and seamless travel. Minutes to Yorkdale Mall, Allen Road, Hwy 401, and Sunnybrook Hospital. With outstanding walk, transit, and bike scores of 91, 75, and 80, this prime location delivers unbeatable access and urban convenience.****ONE MONTH FREE FOR ONE YEAR LEASE****or****TWO MONTHS FREE FOR 18 MONTHS LEASE*** (id:58043)
Royal LePage Signature Realty
933 - 460 Adelaide Street E
Toronto, Ontario
Bright, Open Concept 2 Bedroom & 2-Full Bathroom Suite Available In Axiom. Spacious, Functional Layout With 719 Sf Of Living + 56 Sf Balcony. Minutes From Financial District, St.Lawrence Market, Eaton Centre, George Brown College, Ttc, Metro Grocery, Restaurants, Banks & Much More. Amenities Include 24 Hour Concierge, Fully Equipped Fitness Room, Theatre Room, Outdoor Terrace, Party Room With Dining, & Games Room. Laminate Flooring Throughout, High Ceilings & Top Of The Line Stainless Steel Appliances. Well-Managed Building, Shows Well. Unbeatable Location With Walk Score Of 99, Close To Public Transit, DVP & Gardiner. Ideal For Pedestrians, Cyclists, Transit Users, & Drivers. (id:58043)
Century 21 Green Realty Inc.
3001 - 117 Mcmahon Drive
Toronto, Ontario
Perfectly Laid-Out Studio In Prestigious Bayview Village Area;, Spacious, High Floor Large Bachelor, Open Concept Living Modern Kitchen With Integrated Appliances, One Parking Included. Short Walk To Ttc Subway, Go Train And Restaurants, Fairview Mall, Ny General Hospital, Amenities Includes: Bowling, Full Size Basketball Court, Gym, Party Room. (id:58043)
Toronto's Best Home Realty Inc.
19 Teddington Park Avenue
Toronto, Ontario
Beautifully Renovated Basement Apartment in a Prestigious Neighbourhood! This stunning lower-level suite is located in one of the citys most exclusive areas, within a grand and elegant home. The basement features two completely separate, self-contained units ideal for tenants. This unit has been fully renovated from top to bottom with a focus on comfort and modern living. Youll find heated floors throughout, bright open layouts, contemporary kitchens with quality finishes, and spa-inspired bathrooms. A shared laundry area provides convenience while maintaining privacy for both suites. Each unit has been designed to offer a sleek, move-in-ready space in a truly sophisticated setting. Enjoy living in a quiet, upscale neighbourhood surrounded by beautiful homes, close to public transit subway station and buses, parks, and all essential amenities. (id:58043)
Royal LePage Signature Realty
1888 Westview Park Boulevard Unit# 219
Lasalle, Ontario
Solid brick and steel 4-storey building located in one of LaSalle’s most desirable cul-de-sacs, just one block south of Normandy Blvd and east of Malden Road. This extra-large 2 bedroom, 2 bathroom unit offers approximately 1,350 sq. ft. of living space with an open-concept kitchen featuring an island, in-suite laundry, and a bright, functional layout. The unit is move-in ready and set in a prime location within walking distance to the township offices, library, restaurants, banks, and shops. A minimum one-year lease is required, along with credit check and employment verification. (id:58043)
Lc Platinum Realty Inc.
1840 Cabana Road East Unit# 303
Windsor, Ontario
Experience luxury living in this 4Y Village South Condominium. This top-floor, 898 sqft unit in a boutique 3-storey building offers 1 spacious bedrooms and 1.5 bathrooms. Featuring an open-concept kitchen with contemporary cabinetry, quartz countertops, and an upgraded premium stainless steel appliance package, this home blends modern style with functionality. Enjoy hard-surface flooring throughout, a generous primary suite with walk-in closet and ensuite, in-suite laundry, and a private balcony with metal railing. Building amenities include elevator, accessible parking, and visitor parking. Price includes water, water heater, one Parking spot #13, and exterior/grounds maintenance. Conveniently located with a bus stop at Division & Woodward, walking distance to Devonwood Conservation Area, and just minutes from the new Battery Plant, Amazon warehouse, schools, parks, shopping, restaurants, Highway 401, and airport. (id:58043)
Nu Stream Realty (Toronto) Inc
6 - 136 Wilton Avenue
Welland, Ontario
Bright and fully renovated two-bedroom upper-level apartment available for immediate lease. This unit offers a modern feel with large windows that bring in plenty of natural light, making the space feel open and inviting. The apartment features an updated kitchen with all new appliances and living area, providing a comfortable and functional layout. The unit offers easy access from both the front and back of the building for added flexibility. Located in a well-maintained building in a quiet neighborhood, this apartment is perfect someone looking for a cozy place to call home. Lease is $1600 + hydro per month. (id:58043)
Coldwell Banker Advantage Real Estate Inc
4303 - 8 Interchange Way
Vaughan, Ontario
Brand new, never lived in 1 bedroom, 1 bathroom suite in Festival Tower C, located at Jane St. & Hwy 7 in the Vaughan Metropolitan Centre. This north-facing unit offers 452 sq. ft. of open-concept living with a modern kitchen featuring stone countertops, stainless steel appliances, and engineered hardwood floors throughout. Situated in a vibrant, master-planned community steps to TTC, Cineplex, Costco, IKEA, Dave & Buster's, restaurants, fitness centres, and more. Close to Vaughan Mills, Canada's Wonderland, transit, and major highways. (id:58043)
Royal LePage Real Estate Services Ltd.
628 Parkview Road
Ottawa, Ontario
Simply perfection. Well-thought-out luxurious 4-bed, 5-bath home with approx. 3700+ sq. ft. Hampton Park is a 2 minute walk while being nestled in a quiet area of Westboro with easy access to shopping, groceries, restaurants, the 417 highway & more! Widened driveway to park multiple vehicles & extra deep single-car garage. Unbelievable features including a glass panel elevator, floating staircase, full mobility accessibility, & potential of an in-law suite. Main floor bedroom, bathroom & dynamic flex space with kitchen! 2nd floor with a showstopping chef's kitchen, lavish island, bar seating, ample cabinetry spaces, high end appliances & oversized walk-in pantry. Easy access to a backyard that's fully fenced coupled with an oversized composite balcony deck & glass panels. 3rd floor with 2 ensuites! Master bedroom retreat with two-sided fireplace and 6-piece spa-inspired bathroom with heated floors. Modern, sleek, dynamic home. Truly a home that has lifestyle, luxury, & location all over it! Completed rental application, proof of income, full credit score requirement. NO smoking, NO pets, NO roommates (id:58043)
Coldwell Banker First Ottawa Realty
Home Run Realty Inc.
13210 River Road
North Dundas, Ontario
Opportunity Knocks! Water front commercial for your business! Approximately 13000 square feet comprised of 3 buildings On 4.33 acre lot. 3 buildings need some renovations, One building was used as an office, one was workshop and one was used a a barn and all 3 are connect. The great fenced FLAT Lot has 777 Feet frontage on the Nation River Right in the town of Chesterville. Great for variety of businesses ! Well and septic already in the lot and Natural Gas And High voltage power on the lot line. The zoning commercial C grateful automotive business or mechanical shop or Body Shop. No showings without the listing broker's permission! A must see call today! (id:58043)
Power Marketing Real Estate Inc.


