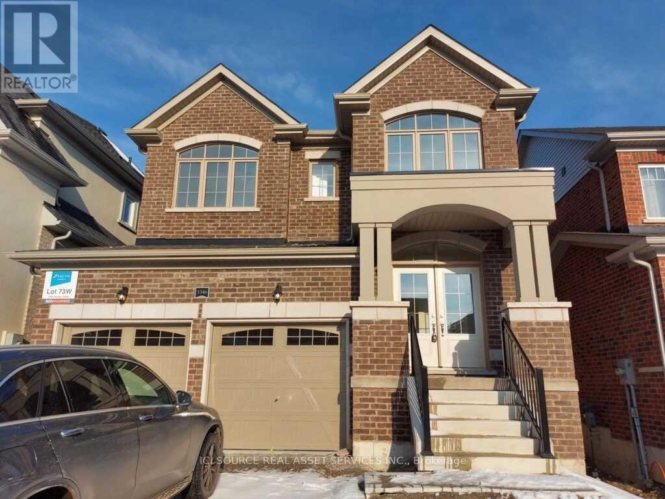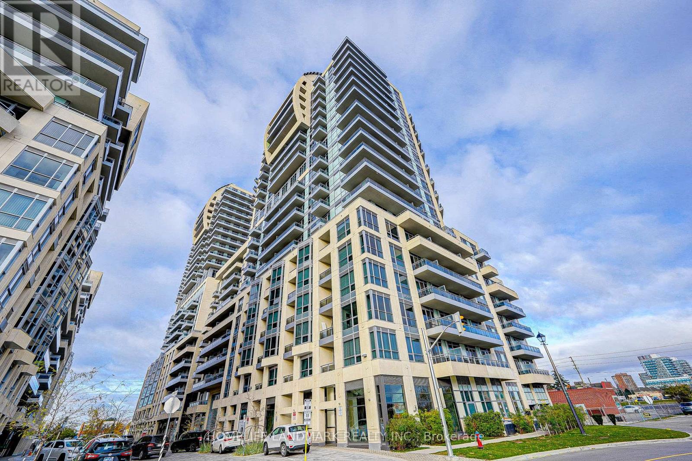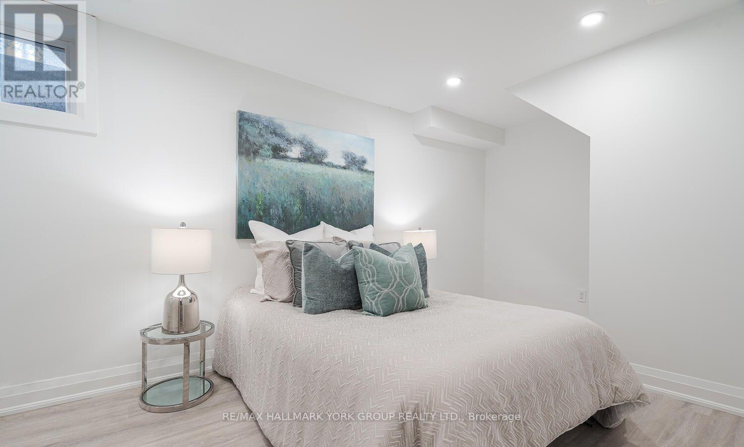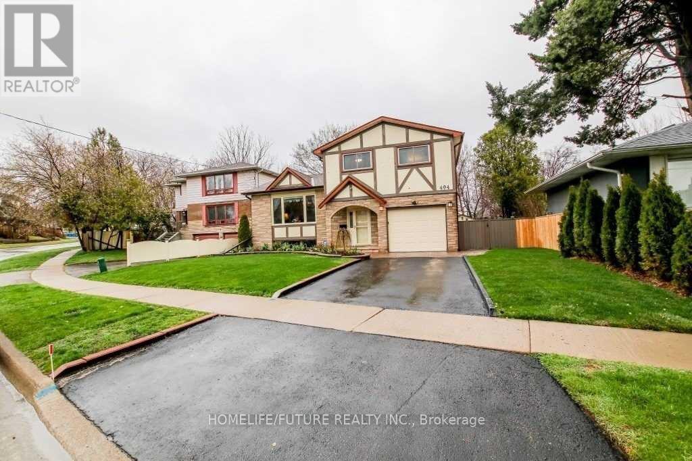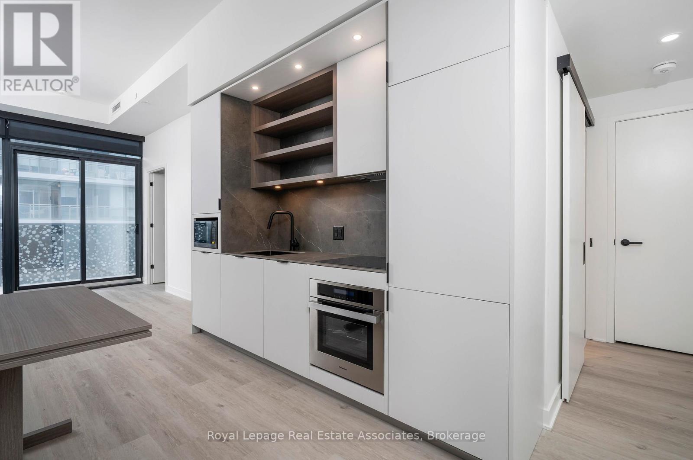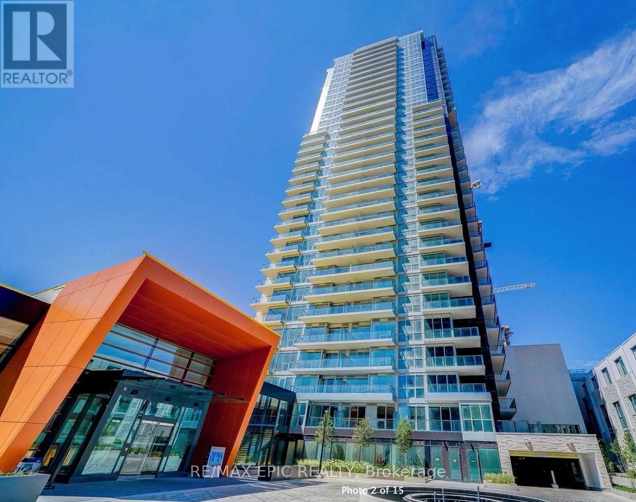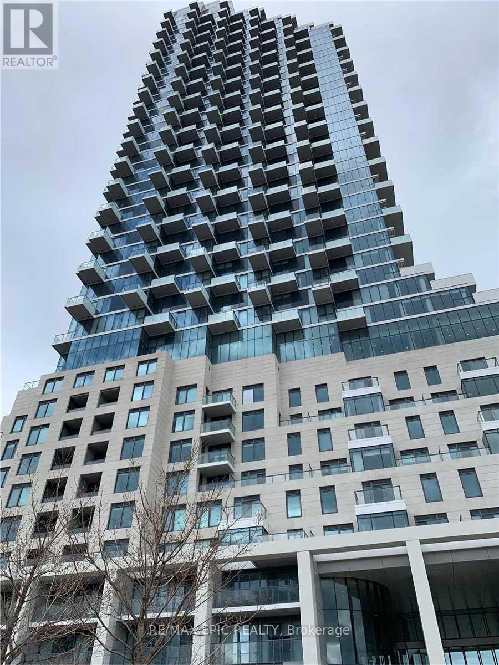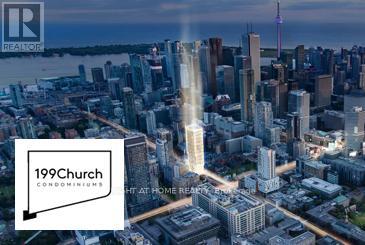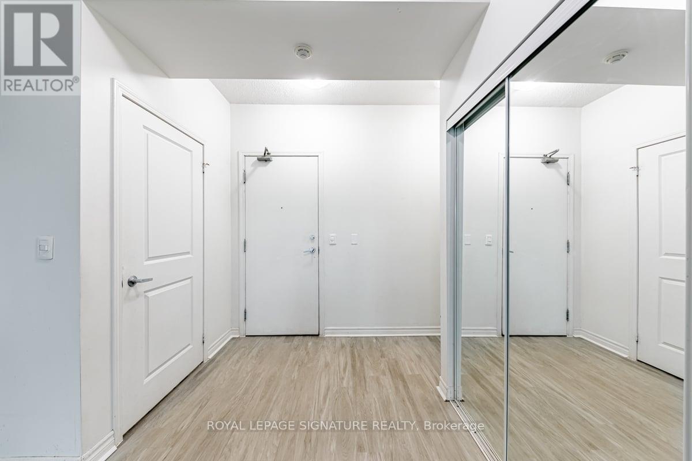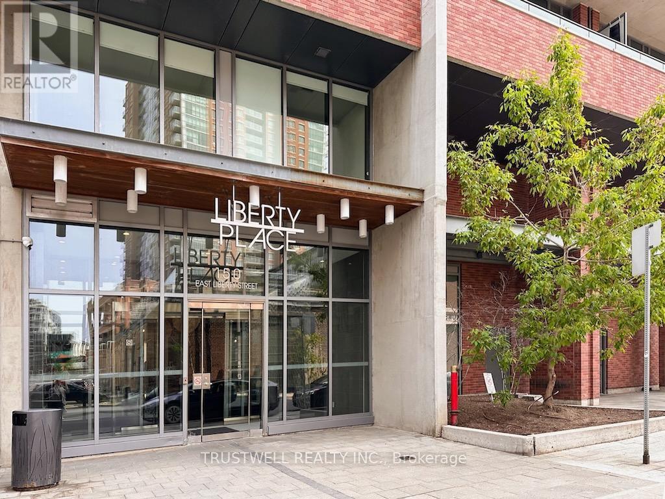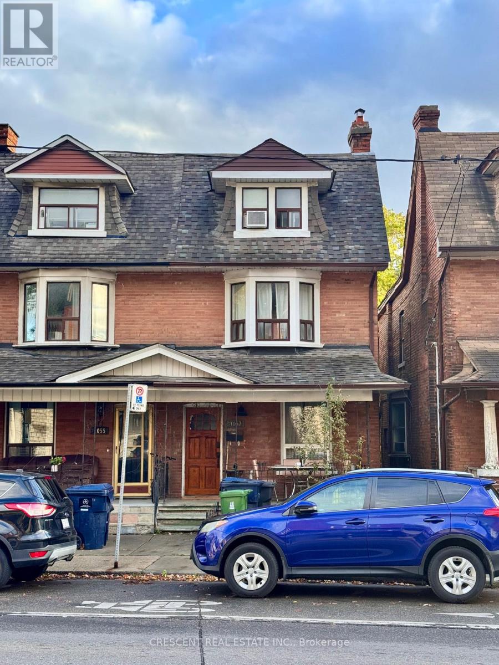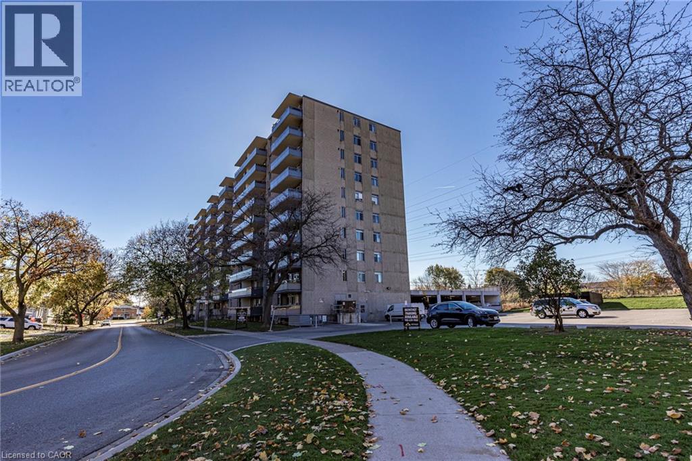1346 Stevens Road
Innisfil, Ontario
Almost New Beautiful Belle Air Shores House For Rent In Innisfil starting on Jan 1, 2026. Sought After Location Close To Shopping,Innisfil Recreation Complex,Beaches & Proposed Go Station! Entire House For Rent Never Lived. Hardwood Floors Throughout The Main Level. The House Including 4 Bedrooms And 3 Washrooms . Each Bedroom Has A Bathroom Attached. Double Door Entrance To House. Access To House Through The Garage. Minutes To Hwy 400 / Tanger Outlets, Lake Simcoe / Innisfil Beach Recreation Centre. Fridge, Stove, Dishwasher & Range. Washer & Dryer. Brand New Appliances And Window Coverings Installed. Central Air? Must Have Excellent Credit Score, Job Letter, Paystubs And References Needed. *For Additional Property Details Click The Brochure Icon Below* (id:58043)
Ici Source Real Asset Services Inc.
1401 - 9205 Yonge Street
Richmond Hill, Ontario
Experience resort-style living in this bright suite featuring 9-foot ceilings and a huge 95-foot balcony with unobstructed north views. The location is unbeatable-just steps to Hillcrest Mall, Plaza, Supermarket, Shops, Banks, Restaurants, all amenities, and public transit, with easy access to Hwy 404 & 407.The building offers 24/7 concierge/security and luxury amenities. Please Note: This is a non-smoking unit with no pets, as per the landlord. (id:58043)
Homelife Landmark Realty Inc.
Basement - 106 Woodpark Place E
Newmarket, Ontario
Beautifully updated and spacious one-bedroom basement apartment in a sought-after area of Newmarket. Offers a private entrance, a newly built kitchen with sleek modern finishes. Rent is $1,600 per month plus one-third of utilities. No pets or smoking allowed. Ideal for responsible and qualified tenants. (id:58043)
RE/MAX Hallmark York Group Realty Ltd.
494 Dean Avenue
Oshawa, Ontario
Absolutely Stunning Home In A Prime Location - Just Steps From Public Transit, Highway 401, And Major Shopping. This Freshly Updated Detached Home Features A Brand-New Modern Kitchen, Spacious Light-Filled Main Floor, And Large Primary Bedroom With Walk-In Closet And Private Ensuite. Perfect For A Couple, Small Family, Or Responsible Professionals. The Home Boasts Newer Laminate Floors Throughout, Modern Fixtures, And Plenty Of Natural Light. Professionally Landscaped Front And Back Yards Provide Ideal Spaces For Relaxing, Entertaining, Or Enjoying Outdoor Activities. Move-In Ready And Meticulously Maintained, With A HEPA UVC Air Cleaning System For Added Comfort And Cleanliness. Tenant Pays Utilities And Tenant Insurance. (id:58043)
Homelife/future Realty Inc.
3908 - 55 Charles Street E
Toronto, Ontario
Super stylish suite at 55C Condos, a one year new build located just steps from Yonge and Bloor! Suite 3908 features a soaring almost 10ft ceiling height (other floors are 9ft) upgraded luxury vinyl plank flooring (not the basic laminate like the others), motorized blinds, preferred colour palette selected: sleek kitchen with stone counters and seamless backsplash, integrated Panasonic appliances including an induction cooktop and wall oven. Dining room adjacent to the kitchen with clever built in cabinetry and table. Unique layout with a dual sink 4pc bath that provides for a semi-ensuite to the bedroom (with gorgeous built-ins and frameless glass walk-in shower) and the the option to close one side as a powder room. All matte-black hardware and fixtures. Spacious bedroom with window and dual closets. Extra wide balcony with west facing views to the CN Tower and beyond. Front loading en-suite washer & dryer. Very clever condo design and function! BONUS: High speed internet, motorized blinds and storage locker included. Tenant responsible for all utilities & is to obtain tenant insurance. No smoking of any kind and no pets preferred. Stunning & sleek building with gorgeous lobby, common areas & amenities including a roof top lounge, gym, BBQ patio & more. Live in the heart of the city steps to Yorkville, U of T, two subway stations, numerous shops and restaurants. (id:58043)
Royal LePage Real Estate Associates
1815 - 85 Mcmahon Drive
Toronto, Ontario
Luxurious suite at Seasons by Concord in an upscale, master-planned North York community. Exceptional 530 sq ft layout with soaring 9' ceilings and a large balcony. Features contemporary kitchen, bath, and modern finishes. Residents enjoy access to the exclusive Megaclub amenities: indoor pool, basketball court, dance studio, gym, tennis court, touchless car wash, EV charging stations, and more. Conveniently located within walking distance to two subway stations, parks, and the upcoming community centre. Close to GO Station, major highways, Bayview Village, Fairview Mall, and other amenities. (id:58043)
RE/MAX Epic Realty
2103 - 16 Bonnycastle Street
Toronto, Ontario
Waterfront condo at Monde by Great Gulf, a landmark residence designed by world-renowned architect Moshe Safdie. Featuring innovative design, high-end finishes, 9' ceilings, and floor-to-ceiling windows with stunning unobstructed city views. Bright and spacious layout offering 523 sq. ft. as per builder's plan, filled with natural light. Exceptional location steps to TTC, the waterfront, Sugar Beach, George Brown College, Corus Entertainment, Loblaws, fine dining, and the Distillery District. Minutes to the DVP and Gardiner, and much more. (id:58043)
RE/MAX Epic Realty
3108 - 82 Dalhousie Street
Toronto, Ontario
Location! Location Location. Excellent location. Gorgeous Picture PERFECT Studio with Spectacular Breathtaking view in the heart of Downtown Toronto. Just steps away from Dundas Square, Eaton Center, St. Michael's Hospital, Toronto Metropolitan University( Ryerson), the TTC Yonge Subway line & Restaurants. Building features...24hrs Concierge, Exclusive large gym, Exclusive Co-Working/Study Space- outdoor lounge & Dining, Private study area...Come and Check it out. (id:58043)
Right At Home Realty
602 - 2885 Bayview Avenue
Toronto, Ontario
New Flooring Throughout. 1 Bed with ~bedroom sized Den With 2 Full Bathrooms Bayview/Sheppard-Next to Bayview Subway Station, Hwy 401, One Bedroom Plus Den, 2 Full Washrooms. 9Ft High Ceiling Open Concept Kitchen, Living/Dining, and Den with sliding door. Stainless Steel Appliance Kitchen, Granite Countertops, Open Balcony. Master Ensuite & His/Her Closets! 24 Hour Concierge/Security, Indoor Pool, Fitness, Theatre, Games & Party Room, Internet Lounge, BBQ & Terrace. (id:58043)
Royal LePage Signature Realty
2702 - 150 East Liberty Street
Toronto, Ontario
Liberty Village offers exceptional walkability and connectivity to downtown Toronto, making it easy to live, work, and play all in one place. Spacious & open-concept 1 Bedroom + Den featuring full-size appliances, 9 ft ceilings, floor-to-ceiling windows, and a locker conveniently located on the same floor plus 1 parking space. Building amenities include 24-hour concierge, gym, party room, guest suites, and ample visitor parking. Steps to trendy restaurants, cafés, bars, banks, Metro, LCBO, parks, and shops. Minutes to GO Transit, entertainment, trails, and the waterfront boardwalk - downtown living at its finest! (id:58043)
Trustwell Realty Inc.
Main - 1057 Davenport Road
Toronto, Ontario
Charming Main Floor Unit in Walkable Davenport Village. Discover the perfect blend of modern comfort and rustic charm in this beautifully renovated main floor unit nestled between Davenport Village and Wychwood. This inviting home features a welcoming living room, a comfortable bedroom, and a well-appointed kitchen and dining area that seamlessly flow together, creating a warm and functional living space.Step outside to enjoy your private porch, ideal for morning coffee or evening relaxation, with convenient access to a lovely backyard space. The thoughtful renovation preserves the character and rustic appeal of the home while providing all the modern amenities you need. Located in one of Toronto's most walkable neighborhoods, you'll have cafes, shops, and transit right at your doorstep, making car-free living a breeze.This cozy unit is perfect for a single professional or couple seeking a peaceful retreat, and a friendly, community atmosphere. With its ideal location, charming character, and comfortable layout, this home offers exceptional value and lifestyle in one of Toronto's most desirable areas. Available December 1st. (id:58043)
Crescent Real Estate Inc.
770 Hager Avenue Unit# 1005
Burlington, Ontario
Welcome to Hager Creek Place, located at 770 Hager Ave in Downtown Burlington. Unit 106 is a top floor, spacious two bedroom apartment with a west-facing view, featuring 850 sq ft of recently updated living space. The modern kitchen includes brand-new appliances, a stylish backsplash, and sleek countertops. You'll also enjoy the updated bathroom and beautifully refinished floors throughout the unit. Step out onto your private balcony for panoramic views from the lake to the Niagara Escarpment. The monthly rent covers electricity, water, & heating; you will only need to pay for cable and internet. Covered parking is available for an additional $110 per month. This apartment is ideally located within walking distance of the GO Train and other public transit options, making commuting easy. You'll find a variety of grocery stores, cafes, restaurants, and shops just steps away, as well as three elementary schools, Central High School, and Wellington Park, which offers an outdoor track for recreational activities. For those needing quick access to major highways, the QEW and 407 are easily reachable, and Mapleview Mall is a short drive away for all your shopping needs. Situated in a safe, family-friendly neighbourhood, this vibrant downtown location is the perfect place to call home. Don’t miss this fantastic opportunity! (id:58043)
Chestnut Park Real Estate Ltd.


