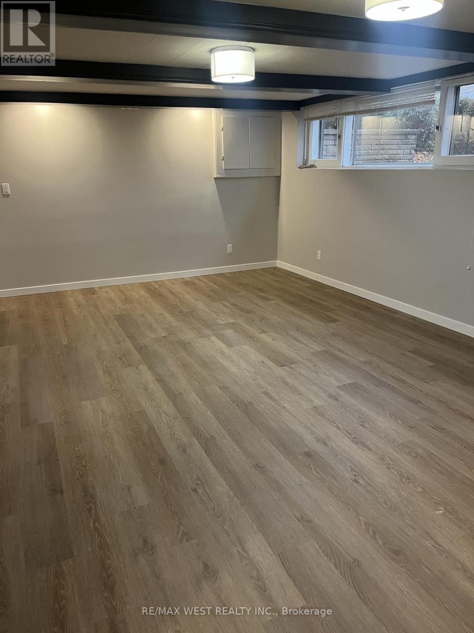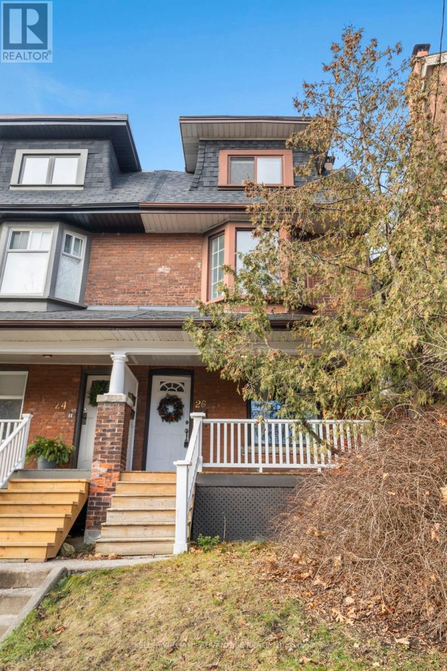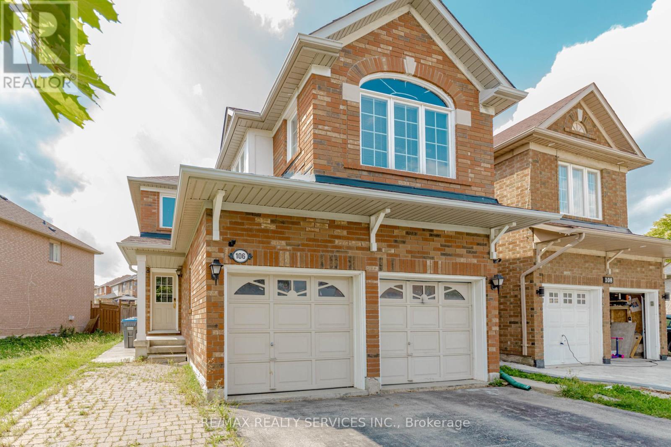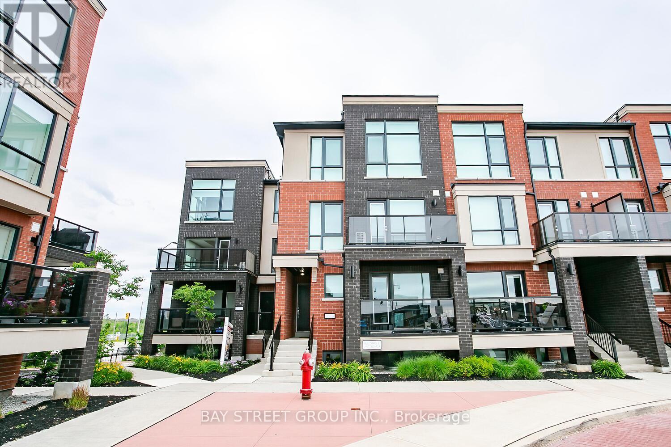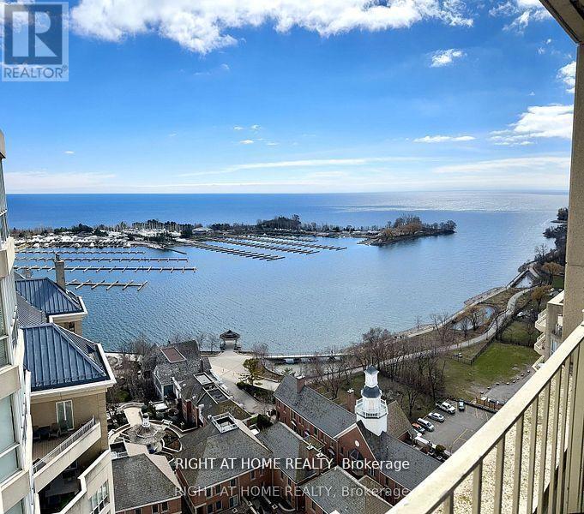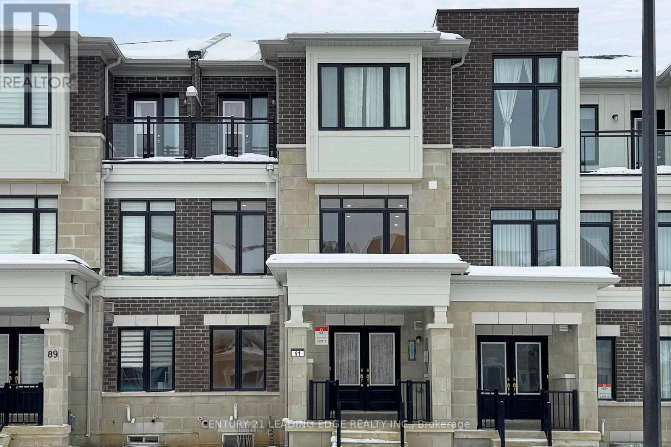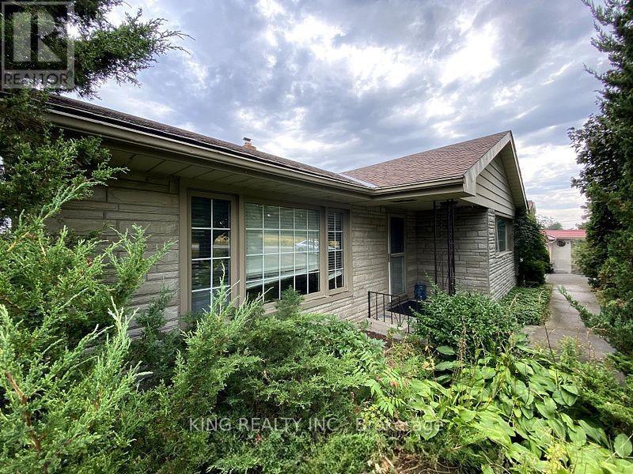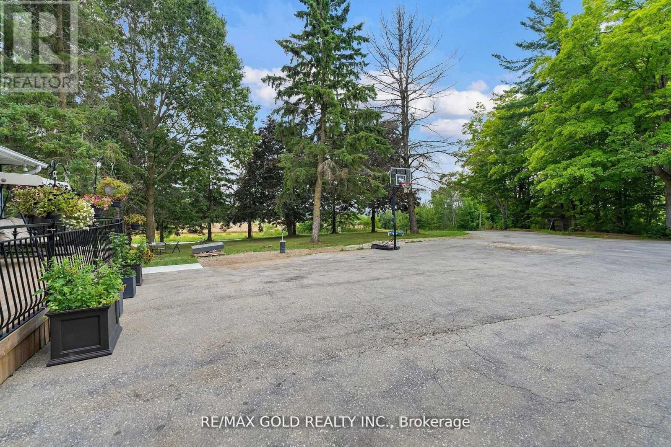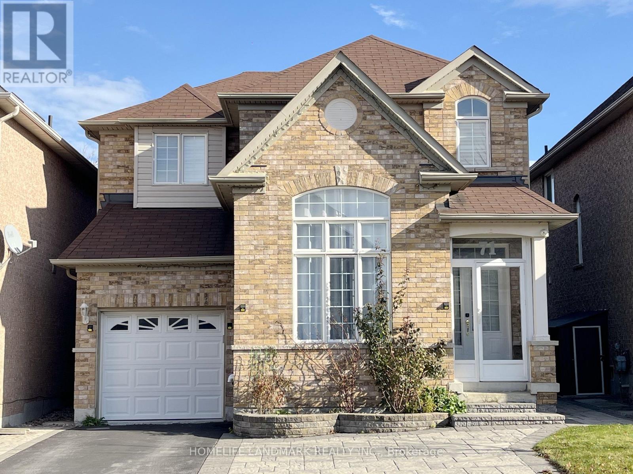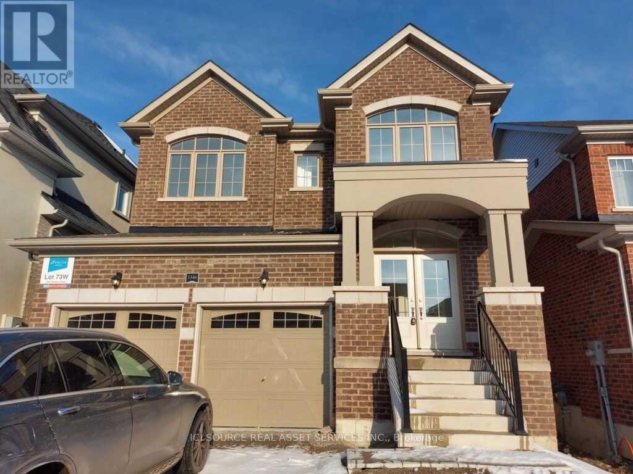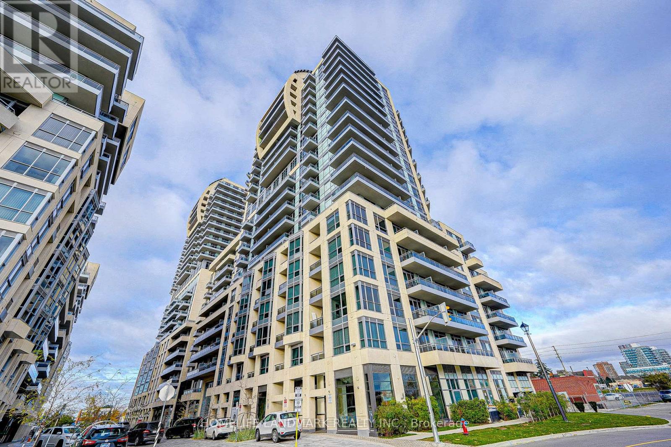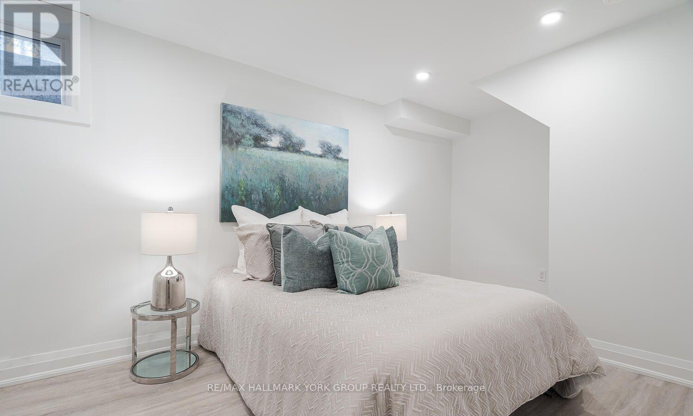B1 - 35 Lilywood Road
Toronto, Ontario
Bright, newly renovated lower-level studio in a quiet residential home with a private entrance. Features include decorative beams, new laminate flooring, an updated bathroom with walk-in tiled shower, and a compact kitchenette with hot plate, convection microwave, and fridge. Partially furnished with shared laundry on-site. Includes 1 driveway parking space and access to a shared backyard on a deep 207-ft lot. Close to transit, shopping, and major amenities. Tenant Is Responsible For Completing A Designated Portion Of Snow Removal And Lawn Care. (id:58043)
RE/MAX West Realty Inc.
Apt 1 - 26 Indian Road
Toronto, Ontario
Bright and beautifully inviting main-floor apartment in Prime High Park! This charming two-level home offers 2 cozy bedrooms on the lower level, a welcoming main-floor den, and a warm living space centered around a lovely fireplace-perfect for unwinding at the end of the day. The spacious kitchen opens directly to your private back garden, creating an effortless flow for summer evenings and relaxed outdoor living. A generous front porch adds even more charm, making the perfect spot to enjoy your morning coffee. The oversized bathroom features a luxurious soaker tub, bringing spa-like comfort into your daily routine. Ideally situated just steps to High Park, Bloor West Village, Roncesvalles, transit, and minutes to the Gardiner Expressway. Inclusive of all utilities. A rare blend of character, charm, and outdoor space in an unbeatable location! (id:58043)
Keller Williams Advantage Realty
106 Narrow Valley Crescent
Brampton, Ontario
Welcome to this beautifully upgraded Mattamy-built 4-bedroom detached home located in the highly sought-after Springdale neighbourhood. This spacious and well-maintained residence features a functional layout with elegant upgrades throughout. The gourmet kitchen boasts rich Cherrywood cabinetry, granite countertops, stainless steel appliances, a built-in microwave and oven, and a gas stove perfect for cooking and entertaining. The main floor offers a bright and airy family room with hardwood floors and a cozy gas fireplace. Upstairs, the large primary bedroom includes a walk-in closet and a luxurious 4-piece ensuite with a standing shower and Jacuzzi tub, Three additional generously sized bedrooms share a full 4-piece bathroom. 70% of the utilities, Ideal for families seeking comfort, style, and convenience in a prime Brampton location, Close to schools, parks, transit, and all amenities. (id:58043)
RE/MAX Realty Services Inc.
107 - 100 Dufay Road
Brampton, Ontario
A Modern-Style 2 Bedroom, 2 Washroom With 1 Car Parking Condo Townhouse Located In MountPleasant Area. The Unit Has A Spacious Layout With Lot Of Sunlight, Open Concept Great RoomWith Walkout Balcony, Eat In Kitchen With Stainless-Steel Appliances And Ensuite Laundry. Walk To Creditview Sandalwood Park, Bus Stop, Longo's Plaza, Dollarama, Banks, Day Care, Kumon, School, Trails & Transit, 5 Min. To Mount Pleasant Go Station. (id:58043)
Bay Street Group Inc.
2214 - 2285 Lake Shore Boulevard W
Toronto, Ontario
Stunning Marina Views from Every Window and the Expansive Terrace! This approx. 1,375 sq. ft. gem boasts a thoughtfully designed kitchen with a cozy breakfast nook and a pass-through to the dining area, ideal for hosting and entertaining. The luxurious primary bedroom features a spacious walk-in closet and a spa-like ensuite, creating your perfect retreat. Nestled just steps away from the vibrant waterfront, picturesque walking and cycling trails, and convenient access to TTC, GO Transit, and the QEW. Rare opportunity to escape into nature while staying effortlessly connected to the city. (id:58043)
Right At Home Realty
91 William F. Bell Parkway
Richmond Hill, Ontario
Spacious & bright 3 Bedroom townhome with finished basement. Double car garage. 4 bathrooms. Lots of storage space. Modern with many upgrades. Steps to Richmond Green SS, Richmond Green Sports Centre & Park, Costco, Home Depot, restaurants & Hwy 404 (id:58043)
Century 21 Leading Edge Realty Inc.
16605 Jane Street
King, Ontario
Country Living Oasis - Paradise Lifestyle Near City! For lease - detached 3+1 bedroom bungalow on 100 x 150 ft lot with gorgeous unobstructed tree farm views in King City. Located mins to Highway 400, within reach to Newmarket / Aurora and all amenities. Experience countryside on a private luscious land with fresh air and nature all around. Included in lease: detached garage + basement workshop and laundry room. Hardwood floors, open concept layout. Stainless steel kitchen appliances, dishwasher, double door fridge. Breakfast area and walkout to private backyard patio. Ample storage with huge workshop room in basement included. New Updates: New Tankless water heater, New Heat Pump, New Water Softener, New AC & thermostat.** Tenant to be responsible for annual septic system cleaning and annual propane refilling. Upon vacating the property, tenant must ensure propane tank is fully filled and septic system is cleaned. (id:58043)
King Realty Inc.
6820 16th Side Road
King, Ontario
Country living just minutes from the city! A rare opportunity to rent 2 expansive acres inhighly desirable Schomberg. Surrounded by lush greenery, this property offers the perfectbalance of peace, privacy, and convenience. The main floor features a formal living and diningroom, along with a spacious eat-in kitchen. Whether you envision summer garden parties or quietmornings immersed in nature, this home is ready for it all. Fully renovated with a new kitchen(2022), new appliances , iron pickets, and laminate flooring throughout.Tenants to pay 100% Utilities. Tenant Is Responsible For Lawn & Snow Removal.Tenant is responsible for all utilities and must obtain tenant liability insurance. AAA tenants only!! (id:58043)
RE/MAX Gold Realty Inc.
71 Ralph Chalmers Avenue
Markham, Ontario
Welcome To This Stunning Detached Home In Wismer, Top School Zone In Markham! Fully Furnished With Hardwood Furniture And Move-In Ready! Gleaming Hardwood Floors Through Out. Open Concept Kitchen With Samsung S/S Appliances, Gas Stove, Fotile Range Hood. The Primary Bedroom Offers a Luxurious Renovated En-Suite, And All Washrooms Has Updated. Perfect For Family And Study! Walking Distance To Public Transit, Food Basics, Banks, Restaurants, Plaza, Close To Top Schools, Parks, Shopping Centre And All Amenities! (id:58043)
Homelife Landmark Realty Inc.
1346 Stevens Road
Innisfil, Ontario
Almost New Beautiful Belle Air Shores House For Rent In Innisfil starting on Jan 1, 2026. Sought After Location Close To Shopping,Innisfil Recreation Complex,Beaches & Proposed Go Station! Entire House For Rent Never Lived. Hardwood Floors Throughout The Main Level. The House Including 4 Bedrooms And 3 Washrooms . Each Bedroom Has A Bathroom Attached. Double Door Entrance To House. Access To House Through The Garage. Minutes To Hwy 400 / Tanger Outlets, Lake Simcoe / Innisfil Beach Recreation Centre. Fridge, Stove, Dishwasher & Range. Washer & Dryer. Brand New Appliances And Window Coverings Installed. Central Air? Must Have Excellent Credit Score, Job Letter, Paystubs And References Needed. *For Additional Property Details Click The Brochure Icon Below* (id:58043)
Ici Source Real Asset Services Inc.
1401 - 9205 Yonge Street
Richmond Hill, Ontario
Experience resort-style living in this bright suite featuring 9-foot ceilings and a huge 95-foot balcony with unobstructed north views. The location is unbeatable-just steps to Hillcrest Mall, Plaza, Supermarket, Shops, Banks, Restaurants, all amenities, and public transit, with easy access to Hwy 404 & 407.The building offers 24/7 concierge/security and luxury amenities. Please Note: This is a non-smoking unit with no pets, as per the landlord. (id:58043)
Homelife Landmark Realty Inc.
Basement - 106 Woodpark Place E
Newmarket, Ontario
Beautifully updated and spacious one-bedroom basement apartment in a sought-after area of Newmarket. Offers a private entrance, a newly built kitchen with sleek modern finishes. Rent is $1,600 per month plus one-third of utilities. No pets or smoking allowed. Ideal for responsible and qualified tenants. (id:58043)
RE/MAX Hallmark York Group Realty Ltd.


