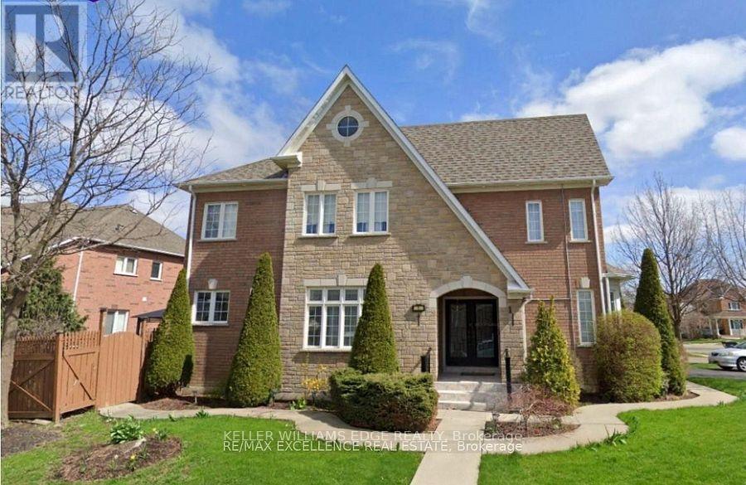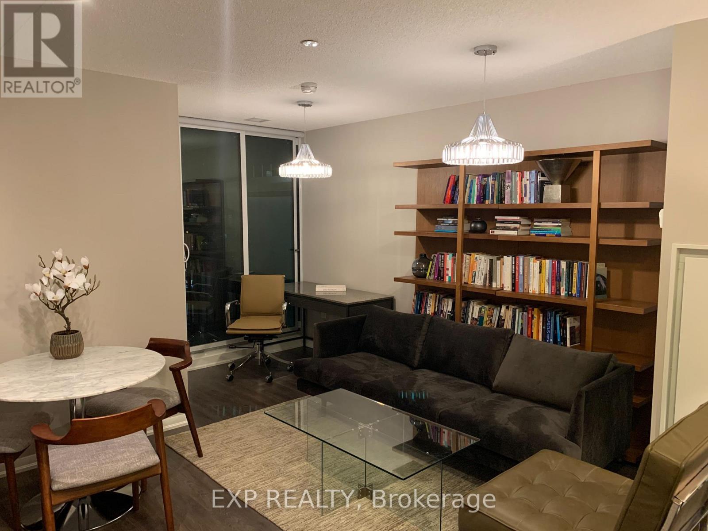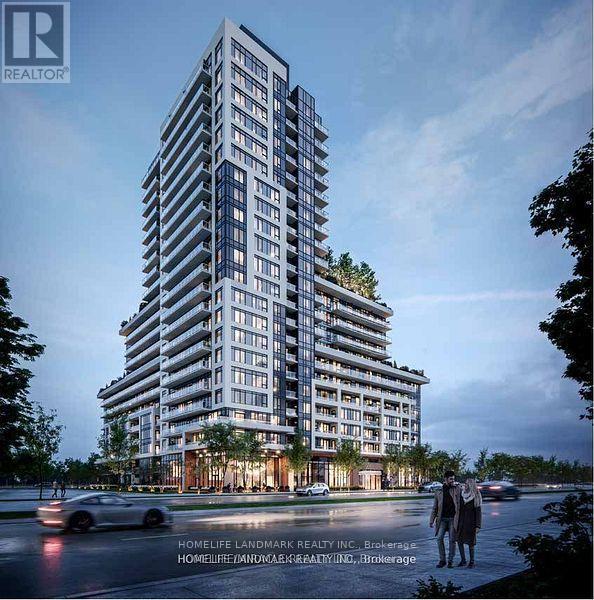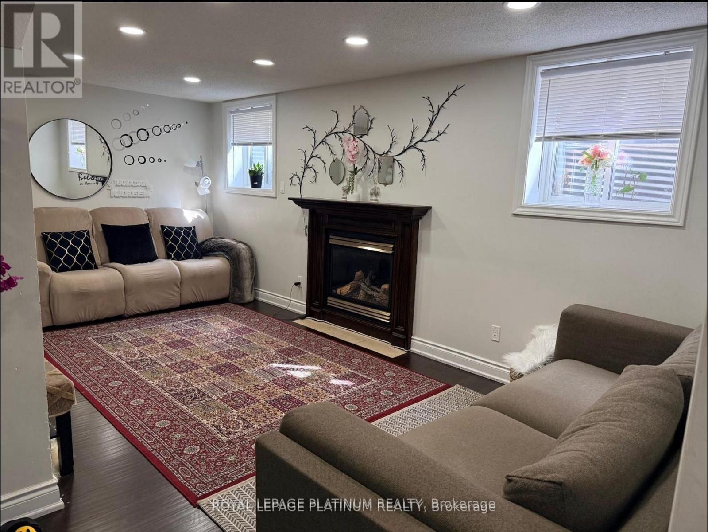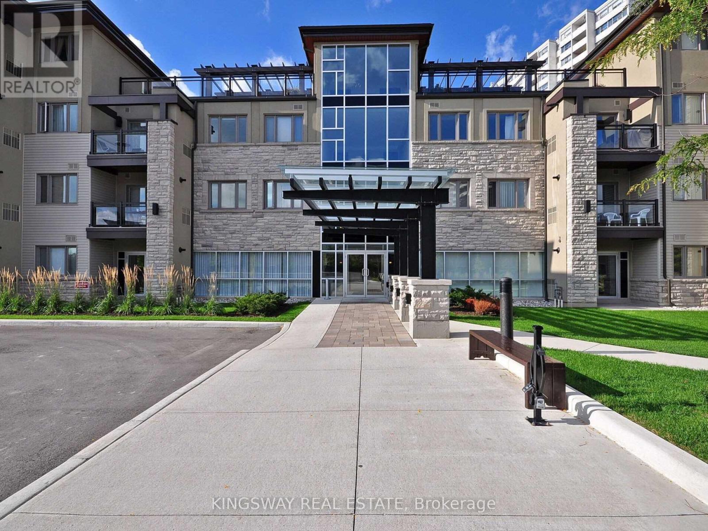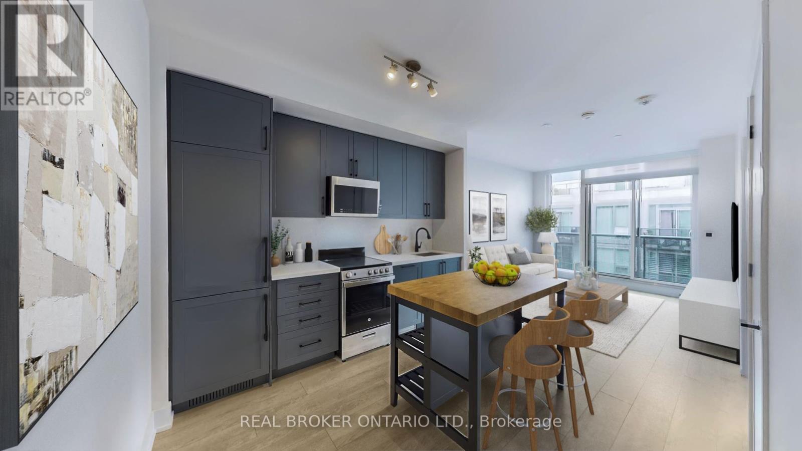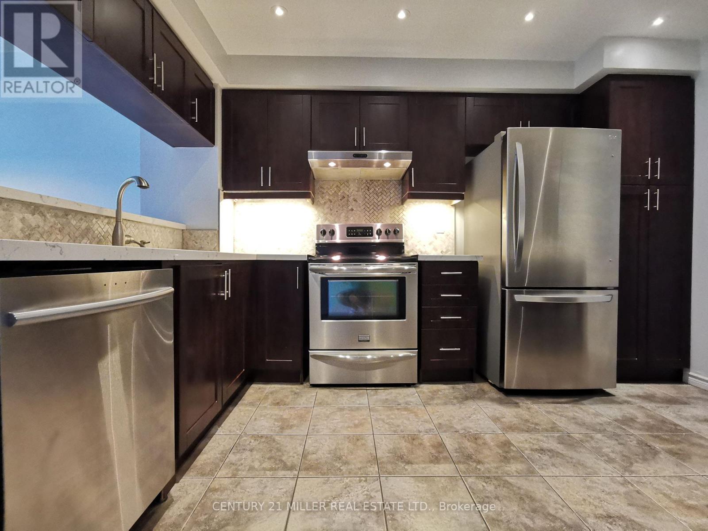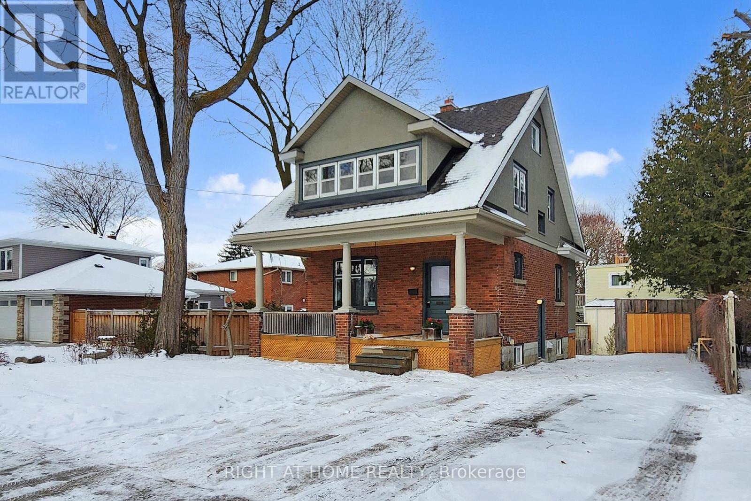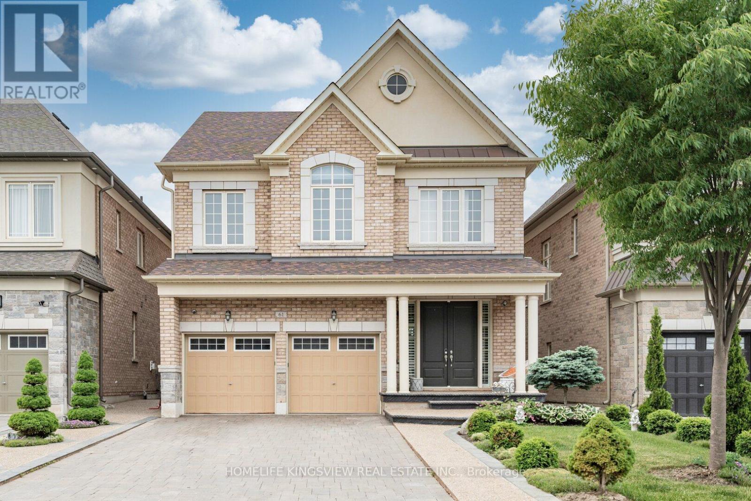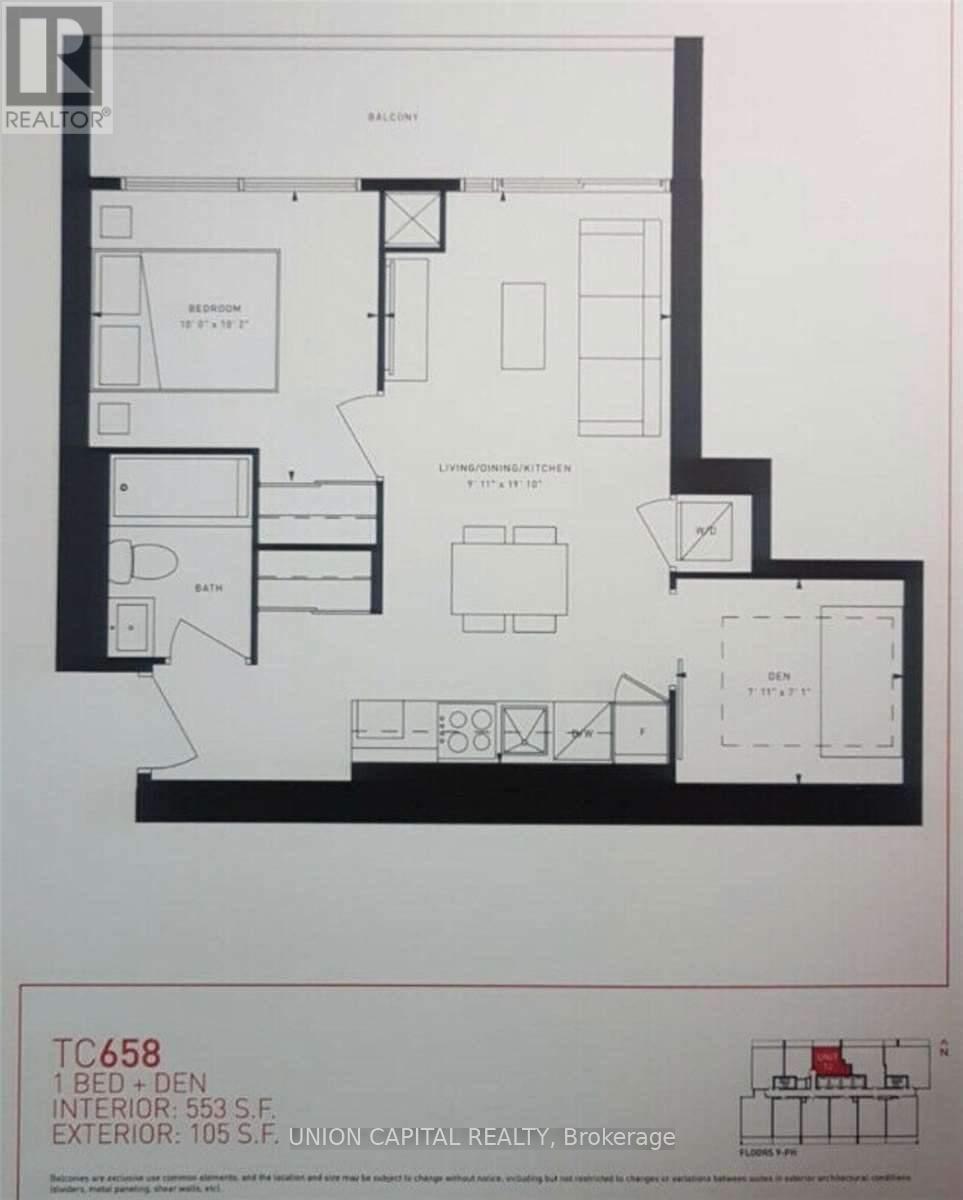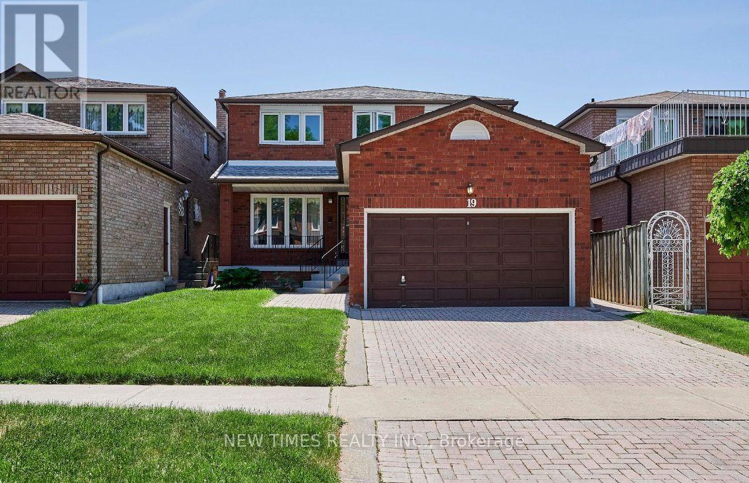Basement - 1 Banks Drive
Brampton, Ontario
2 Bedroom brand new legal basement available for rent .Plenty of natural light. Separate entrance, new stainless steel appliances, separate stackable laundry, ceramic floor in kitchen with quartz counter top, double sink, laminate flooring in bedrooms, open concept family room, 2 car parking in drive way. Don't Miss it. Close to plaza, bus stop, school and all amenities . Tenant pays $200.00 a month for utilities. (id:58043)
Keller Williams Edge Realty
812 - 3091 Dufferin Street
Toronto, Ontario
Upgraded And Well Kept Unit. Newly Painted. Laminate Floors Throughout, Modern Kitchen, Granite Counter Top, Ceramic Backsplash & Stainless Steel Appliances. 24 Hr Concierge W/ 5 Star Amenities Incl Rooftop Outdoor Pool W/ Hot Tub, Communal Bbq's And Gym. Walking Distance To Lawrence Subway, Yorkdale Mall, Public Transport, Park, Schools, Highway 401/400 & Ample Visitor Parking. (id:58043)
Exp Realty
# 1214 - 3220 William Coltson Avenue E
Oakville, Ontario
Welcome to this prestigious Branthaven west side condo 2 in oak village! Brand New, Luxury, Premium Quality 1 bed spacious, 9ft ceilings, Living room combined w/dining. Bright kitchen soft closer drawers, stainless steel appliances, cutlery organizer and the list goes on. shopping, restaurants, schools, Sheridan College, Go station, 403 & 407. Walk to local grocery stores & public transit. 15 minutes to lake Ontario. The rooftop terrace offers a panoramic view of the cityscape, making it an ideal spot for evening relaxation or weekend leisure. it is perfectly suited for professionals and couples seeking a dynamic lifestyle in one of Oakville's most sought-after neighborhood's. Students and New Comer Are Welcome Too. If The Tenant Want The Unit Furnished $2,200. (id:58043)
Homelife Landmark Realty Inc.
8 - 68 First Street
Orangeville, Ontario
Brand New Freehold 3-Story Townhome. 1786 sqft End-Unit, Feels Just Like a Semi-Detached with Tons of Natural Light Coming in Through the Large Windows, One of the Largest Townhomes in the Community with a 36ft Wide Front Lot. Double Door Entry, 3 Bedrooms, 3 Bathrooms. Vinyl Flooring in Entire House, No Carpet. 9' Ceilings On 2nd Floor, 8' Ceilings on Ground Floor, And3rd Floor. Walking Distance to All Amenities, Transit and the Hospital. AAA Tenants Who Are Willing to Provide All Documents. IDs, Job Letter, Recent Pay Stubs, Credit Report, Rental Application and References. No Smoking and No Pets. (id:58043)
Homelife G1 Realty Inc.
Legal Basement - 1540 Manorbrook Court
Mississauga, Ontario
Bigger than a condo! Bright & Spacious 2BR / 2WR Legal Basement Apartment in Highly Sought After East CreditThis impressive unit offers a private ensuite washroom, large egress windows that fill the space with natural light, and a functional, open layout that truly doesn't feel like a basement.Located just 5 minutes from Heartland Town Centre and close to top-rated schools, parks, places of worship, and easy access to Highways 401 & 403, the convenience is unbeatable.Available Immediately. Look no further, this one has it all and won't make you feel like you're in a basement. (id:58043)
Royal LePage Platinum Realty
318 - 570 Lolita Gardens
Mississauga, Ontario
Luxury Vandyk Built Low-Rise Condo Building,Located In A Mature Neighborhood. 1 Bedroom Condo Boasts 9Ft Ceiling, Rich Dark Wood Kitchen Cabinets, Granite Counters,Breakfast Bar & Stainless Steel Appliances, in-suite Laundry, Bbq Hook Up On Balcony. Roof Top Terraces,Gym/Party Rm. Close To Schools, Community Centre, Square One And Sherway Gardens, Go Transit, One Bus To Subway. Easy Access To Hwy427/Qew/403. Across From Park/Walking Trail. Tenant to Buy Contents & Liabilities insurance. $350 Refundable Key Deposit. No Pets, No Smokers. (id:58043)
Kingsway Real Estate
647 - 2450 Old Bronte Road
Oakville, Ontario
Move-in-ready condo at The Branch Condos in Oakville - perfect for young professionals. Located minutes from Sheridan College, OTM Hospital, groceries, banks, shopping, and transit, with quick access to Hwy 407, 403, and the QEW. Enjoy nearby hiking trails and Bronte Creek Provincial Park. The building offers top-tier amenities: a landscaped courtyard with BBQs, gym and yoga room, indoor pool, rain room, sauna, party rooms, rec room, and 24-hour concierge. Modern, convenient living in a prime Oakville location. Included in lease - Common Elements, Central AC, Heat, Parking & High Speed Internet. (id:58043)
Real Broker Ontario Ltd.
40 - 4600 Kimbermount Avenue
Mississauga, Ontario
Upgraded Kitchen With The Quartz Countertop, Pot Lights, Stylish Backsplash, Led Lighting Under The Cabinet, Overlooks Bright Living/Dining Room And Walk-Out To Patio. S/S Appliance And A Full Pantry. A Family-Friendly Neighborhood, Close To Public Transit, Grocery, Restaurant, Library, Erin Mills Town Centre, Parks, Top Schools, Community Centre Hospital, Hwys And More! (id:58043)
Century 21 Miller Real Estate Ltd.
Lower - 333 Millard Avenue
Newmarket, Ontario
Introducing the impeccably designed lower-level apartment at 333 Millard Avenue-arguably one of the most stunning one-bedroom residences available in Newmarket. Newly built and thoughtfully executed, this design-forward space delivers elevated living with no compromises on quality, comfort, or style. Heated floors in the kitchen, entry, and bathroom provide year-round luxury underfoot, while the sleek, contemporary kitchen features stone countertops, brand-new stainless steel appliances, custom cabinetry, and a beautifully integrated breakfast nook that feels both intentional and architectural. High-end finishes continue into the spa-inspired bathroom, complemented by exceptional storage throughout the kitchen, hallway, and bathroom. The spacious bedroom offers a generous walk-in-style closet, and the modern washer/dryer tower adds everyday convenience. Every detail has been carefully curated, resulting in a refined, polished aesthetic that feels sophisticated, modern, and undeniably high-end. Set within a beautifully restored century home on one of Central Newmarket's most desirable streets, this residence offers exceptional walkability to Historic Main Street, Fairy Lake, parks, trails, dining, and shops. A rare opportunity to lease a newly built, luxury one-bedroom apartment that stands in a class of its own-this is not just a rental, it's a statement. (id:58043)
Right At Home Realty
61 Ross Vennare Crescent
Vaughan, Ontario
Discover this stunning residence located in the prestigious neighbourhood in Kleinburg, Vaughan, Featuring spacious and modern design elements and luxurious features and amenities. This house has a gourmet kitchen with Wolf and Sub-Zero Appliances and ample space to entertain! Finished basement with Separate Side Entrance (all done by builder) fully sectioned off from upstairs unit. Amazing location close to groceries, Schools and hwy 427. Tenant pays 70% utilities. 2 PARKING SPACES ON DRIVEWAY INCLUDED, FULLY FURNISHED READY TO MOVE IN. (id:58043)
Homelife Kingsview Real Estate Inc.
5212 - 5 Buttermill Avenue
Vaughan, Ontario
FREE WIFI! Available Dec 27, Live In Transit City Condos, 1 Bedroom + Den Unit W/ N Exposure.Very Practical Floor Plan With No Wasted Space, Den Has Sliding Door Can Be Used As Second Bedroom.Direct Access To Subway, Yrt, Brampton Transit Hub. 407/400/Hwy7, Walmart, Ikea, Ymca Restaurants Vaughan Mills Mall, York U, 35 Mins To Downtown Toronto & Much More!Customized Window Blinds. All Amenities Are Walking Distance. This Condo Offers The Perfect Mix Of Nature And City Living. Close To Everything, Students And Newcomers Welcome! (id:58043)
Union Capital Realty
19 Coverdale Crescent
Toronto, Ontario
Detached Home for Lease, Excellent Convenient location, Walking Distance to Pacific Mall, TTC. Top Ranking Kennedy School. Close to Highway, Shopping Mall. House with Modern Kitchen, Bay Window, Well Maintained Yard, Hardwood Floor Throughout (id:58043)
New Times Realty Inc.


