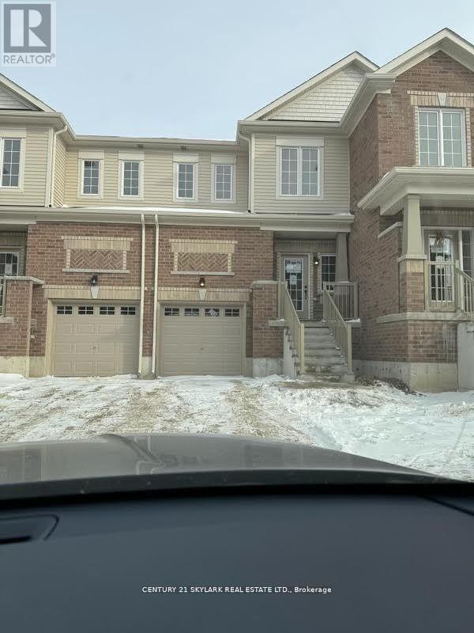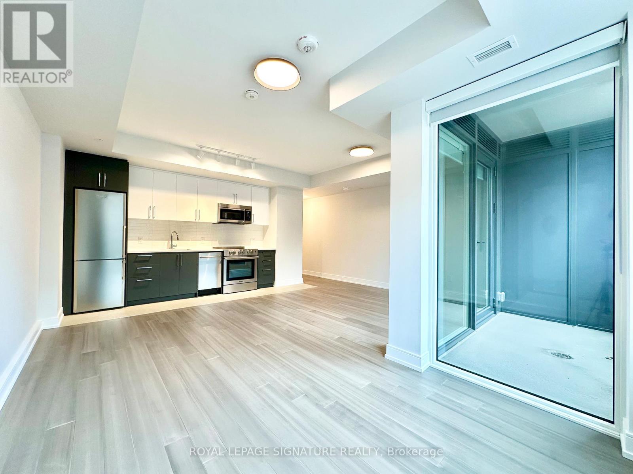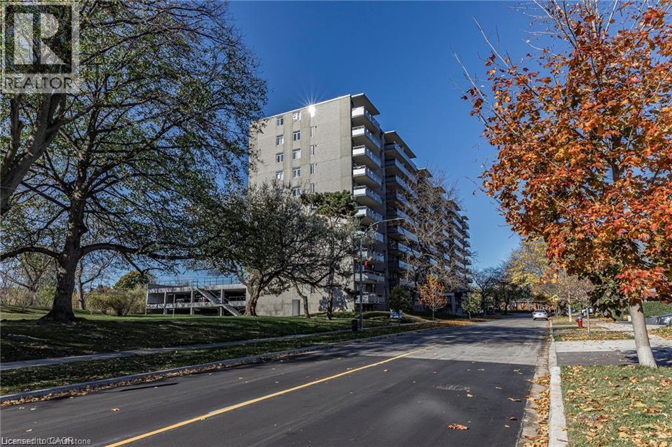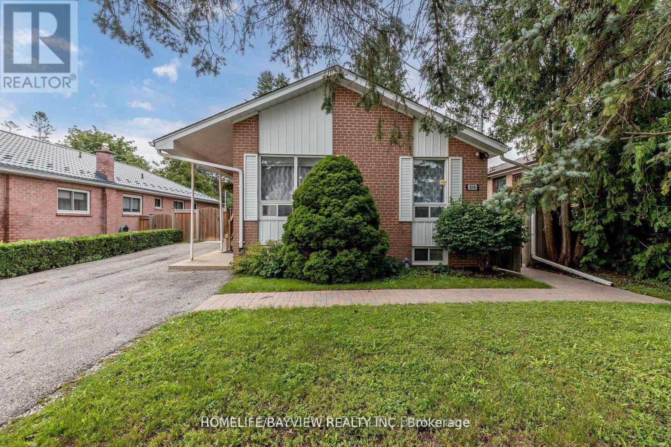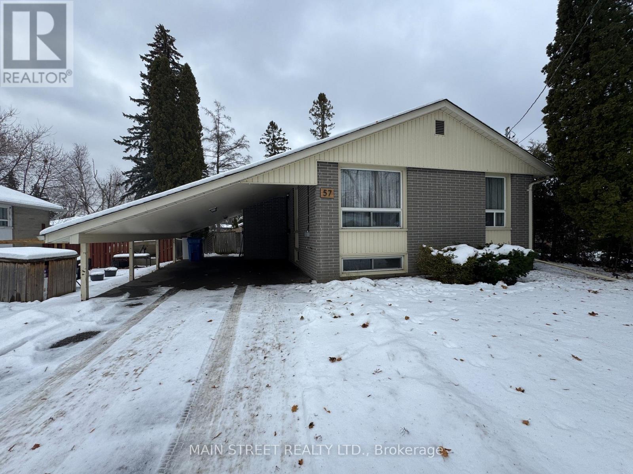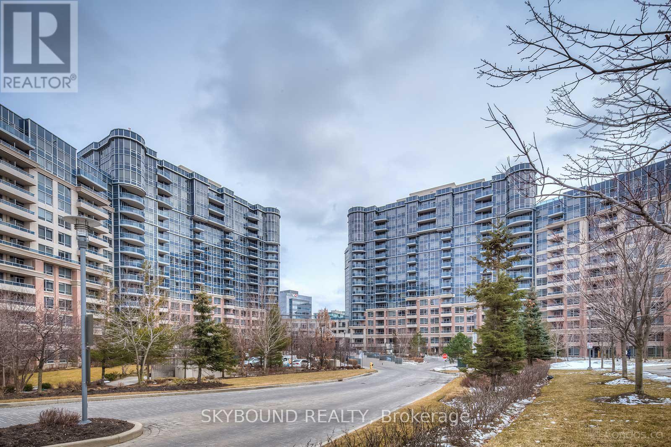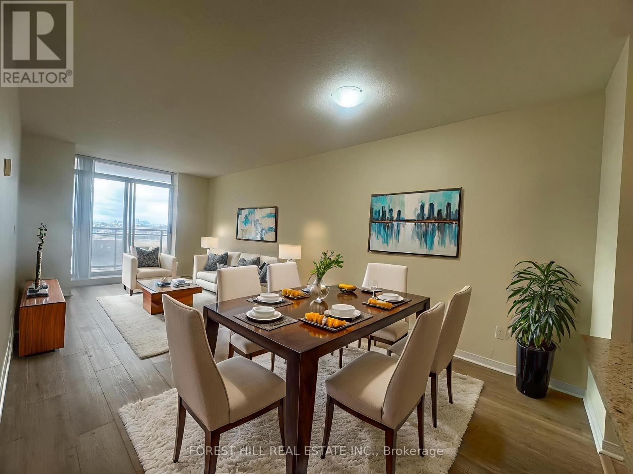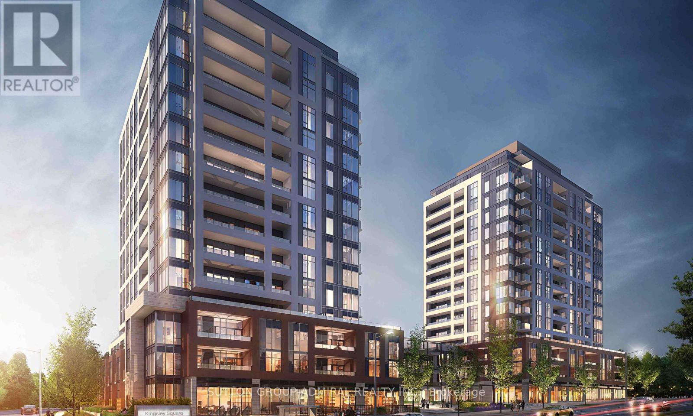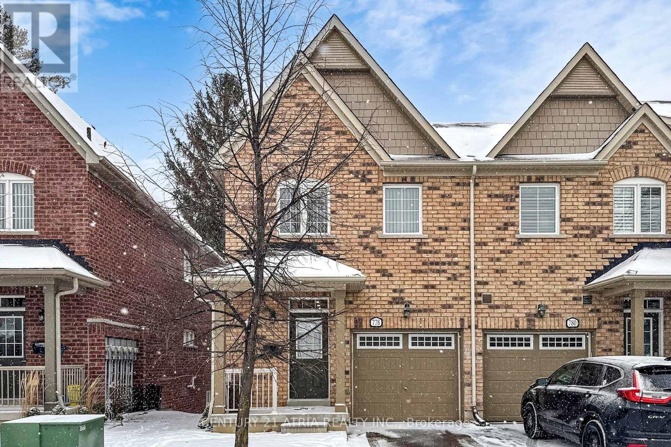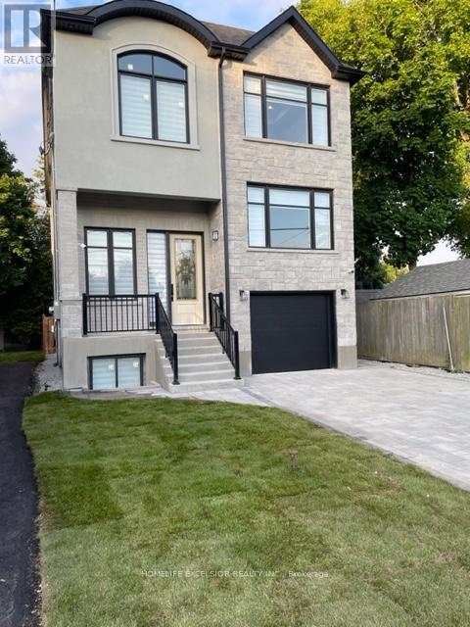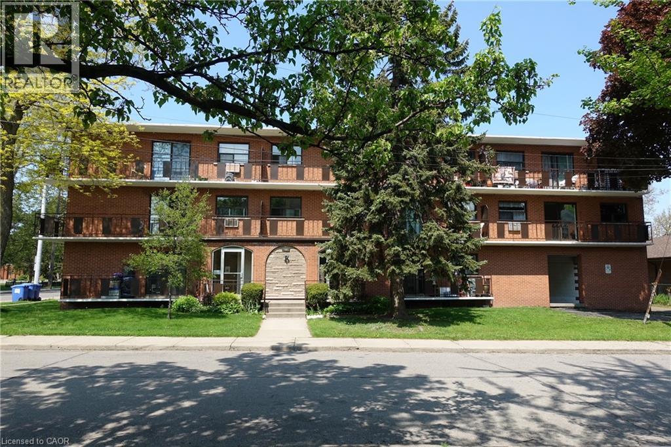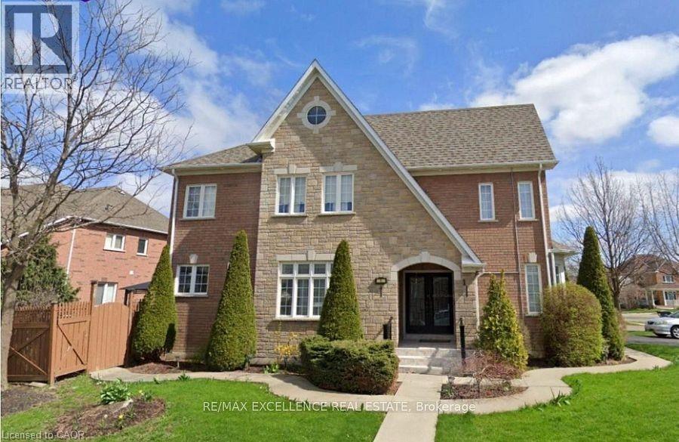6 Wagon Lane N
Barrie, Ontario
Welcome to this Brand new unit Bright South Barrie Townhome, Part of Hewitt's gate Community. This town home offers 1101 SQ FT.with 3 Bedrooms, 2 1/2 washrooms. Close to Go station, shops and HWY400. Through out Natural Light. This will be the townhouse you don't want miss out on with this Low rent. (id:58043)
Century 21 Skylark Real Estate Ltd.
213 - 664 Spadina Avenue
Toronto, Ontario
****ONE MONTH FREE FOR ONE YEAR LEASE or 2 MONTHS FREE FOR 18 MONTHS LEASE **** Spacious 1 Bedroom Apartment. Be the first to live in this brand-new, never-occupied suite at 664 Spadina Avenue, located in the highly desirable Harbord Village and University District. This modern one-bedroom unit features a bright open-concept layout with floor-to-ceiling windows, a contemporary kitchen with stainless steel appliances, and high-quality finishes throughout. The building includes a shared lounge and on-site dining, offering both comfort and convenience. public transit, and major downtown attractions such as the ROM, AGO, and Queen's Park. Ideal for professionals or families looking for a well-connected and thoughtfully designed living space in the heart of Toronto. (id:58043)
Royal LePage Signature Realty
770 Hager Avenue Unit# 106
Burlington, Ontario
Welcome to Hager Creek Place, located at 770 Hager Ave in Downtown Burlington. Unit 106 is a spacious two bedroom apartment with a east-facing view, featuring 850 sq ft of recently updated living space. The modern kitchen includes brand-new appliances, a stylish backsplash, and sleek countertops. You'll also enjoy the updated bathroom and beautifully refinished floors throughout the unit. Step out onto your private balcony for private views of the serene, tree lined street. The monthly rent covers electricity, water, & heating; you will only need to pay for cable and internet. Covered parking is available for an additional $110 per month. This apartment is ideally located within walking distance of the GO Train and other public transit options, making commuting easy. You'll find a variety of grocery stores, cafes, restaurants, and shops just steps away, as well as three elementary schools, Central High School, and Wellington Park, which offers an outdoor track for recreational activities. For those needing quick access to major highways, the QEW and 407 are easily reachable, and Mapleview Mall is a short drive away for all your shopping needs. Situated in a safe, family-friendly neighbourhood, this vibrant downtown location is the perfect place to call home. Don’t miss this fantastic opportunity! (id:58043)
Chestnut Park Real Estate Ltd.
85 Child(Lower) Drive
Aurora, Ontario
Spacious And Beautifully Maintained 2 Bedroom Lower Level Apartment With Separate Entrance Through Side Door. Living And Dining Rooms Are Open Concept With Large Windows. Lots Of Cabinetry In The Kitchen with built/In Dishwasher. 2nd Bedroom Is Perfect For The Work-At-Home Or Guests. (id:58043)
Homelife/bayview Realty Inc.
57 Dunning Avenue
Aurora, Ontario
Welcome to 57 Dunning Ave this beautifully maintained and updated home located in the prime Aurora Village neighbourhood. This spacious property offers 3+1 bedrooms and 2 full bathrooms, providing comfort and flexibility for families or professionals.The main floor features a bright, modern kitchen with updated finishes and a convenient walkout to a large, private backyard-perfect for entertaining or relaxing outdoors. The finished basement includes an additional bedroom, den, Kitchen and large living area. Enjoy the convenience of being just steps away from Dr G.W High School, Yonge Street, public transit, shopping, parks, and all essential amenities. This lease is for the full house and is a must see. (id:58043)
Main Street Realty Ltd.
131 - 33 Cox Boulevard
Markham, Ontario
Welcome to Circa I by renowned builder Tridel. Rarely offered, this unique ground-floor 1-bedroom suite features two separate entrances for exceptional convenience. Enjoy 9-foot ceilings throughout, creating a bright and airy living space filled with natural light. The unit offers both easy interior access and direct outdoor entry. Nestled in a quiet and highly sought-after Unionville neighbourhood, the property is surrounded by several top-rated schools. Ideally located with all of life's essentials within a 3-km radius, including Viva Transit, Unionville GO Station, major highways, grocery stores, restaurants, shopping centres, and medical services. Residents enjoy a full suite of premium amenities, including 24-hour concierge, indoor pool, fitness centre, sauna, and party room. Heat and water are included in the lease, along with one locker and a parking space accommodating two vehicles. This exceptional location truly has it all. (id:58043)
Ipro Realty Ltd.
707 - 75 King William Crescent
Richmond Hill, Ontario
R-A-R-E-L-Y Offered! Bright and Spacious HUGE 670 Sq Ft 1-Bedroom, 1-Bathroom, 1- Parking, 1 Locker condo in the heart of Richmond Hill. This Bright Unit Features an Open Concept Floor Plan with Laminate Floors Throughout and a Large South-Facing Balcony That Fills the Space with Natural Sunlight. The Kitchen Offers Ample Storage with Stainless Steel Appliances, Granite Counters and a Breakfast Bar. The Generous Sized Bedroom Includes a Walk-In Closet, Offering Ample Storage. Enjoy the Convenience of Being Centrally Located Making Daily Living and Commuting Easy. Ideally Located Steps From Transit, Shopping, Restaurants and Key amenities, This Condo Offers Unbeatable Convenience in a Vibrant Community. A Perfect Place to Call Home! Move In and Enjoy Modern, Comfortable Living. (id:58043)
Forest Hill Real Estate Inc.
B1001 - 715 Davis Drive E
Newmarket, Ontario
Welcome to Kingsley Square, a modern condo in the heart of Newmarket with unbeatable access to GO Transit, Hwy 404, shopping, parks, and Southlake Health Centre. Bright, well-designed suite with contemporary finishes and access to premium building amenities including a rooftop terrace. Landlord is seeking an A+ tenant only. Full documentation required as per condo by-laws, including credit report, employment letter, pay stubs, rental application, references, and executed lease subject to approval. Ideal for professionals seeking quality living in a prime location. (id:58043)
Sutton Group-Admiral Realty Inc.
778 Harry Syratt Avenue
Newmarket, Ontario
Welcome to a rare offering for lease in the distinguished enclave of St. Andrews Fairways, an executive end-unit townhome with walkout basement. Nestled against a private expanse of greenspace and embraced by the mature trees of St. Andrews Golf Course, this residence offers serenity and refinement. Step inside to discover nearly 2,000 sq ft of meticulously maintained interior, where tasteful upgrades and thoughtful design come together in perfect harmony. Soaring 9' smooth ceilings with recessed lighting elevate the atmosphere, while many large windows frame treed vistas. The exceptional layout includes an open concept kitchen, dining, living room with a walkout to a covered balcony. This creates an idyllic retreat with tranquil, treed views, ideal for enjoying your morning coffee. Upstairs features three generously sized bedrooms including a sun lit primary retreat with greenspace views, a large walk-in closet, and updated ensuite. The lower level offers a rare walkout basement to a serene backyard. Located moments from top-rated schools, nature trails, transit, and all amenities. (id:58043)
Century 21 Atria Realty Inc.
Main-Upper - 57 Phillip Avenue
Toronto, Ontario
Beautiful 2-Storey luxury custom home, Stone, Brick and Stucco finished exterior with large windows, Stone interlocked Double driveway, 11Ft Ceiling In Main Flr, 10Ft Ceiling In 2nd Floor. 5 bedrooms and 5.5 washrooms, 4 bedrooms w/ensuite WR. main lever powder room, engineered hardwood floor all throughout, Zebra Blinds, 8ft high doors, LED pot lights and Light fixtures, Open concept family and kitchen, built-in microwave & stove, quartz counter, two kitchen sinks w/ faucets in kitchen, W/O (floor to ceiling) large door family to deck, main floor office, Master Bed w/o balcony, 5 pc ensuite, Walk in Closet w/organizer, 2nd floor laundry, Mezannine above garage (in-between) Bed W/Ensuite, Spray-foam insultation in all walls. Hi efficiency commercial grade water heater, fenced backyard, Skylight, School, Place Of Worship, Go, Ttc. (id:58043)
Homelife Excelsior Realty Inc.
50 Hilda Avenue Unit# 101
Hamilton, Ontario
Welcome to this bright and clean main floor one bedroom unit, located just steps from Hamilton's beautiful Gage Park. Featuring new appliances and a modern 4 piece bathroom, this well maintained unit offers comfortable living with practical conveniences. On site laundry and optional parking to add to the appeal. With schools, shopping, transit and easy highway access all nearby, this is a great place to call home in a truly convenient location. (id:58043)
Royal LePage State Realty Inc.
1 Banks Drive Unit# Basment
Brampton, Ontario
Legal basement -Only A+ tenants and the landlords are looking for clean, quite and professional tenants. Tenants pays $200 a month for the utilities. 2 Bedroom legal basement available for rent .Plenty of natural light. Separate entrance, stainless steel appliances, separate stackable laundry, ceramic floor in kitchen with quartz counter top, double sink, laminate flooring in bedrooms, open concept family room, 2 car parking in drive way. Don't Miss it. Close to plaza, bus stop, school and all amenities. Tenant pays $200.00 per month for utilities. (id:58043)
Keller Williams Edge Realty


