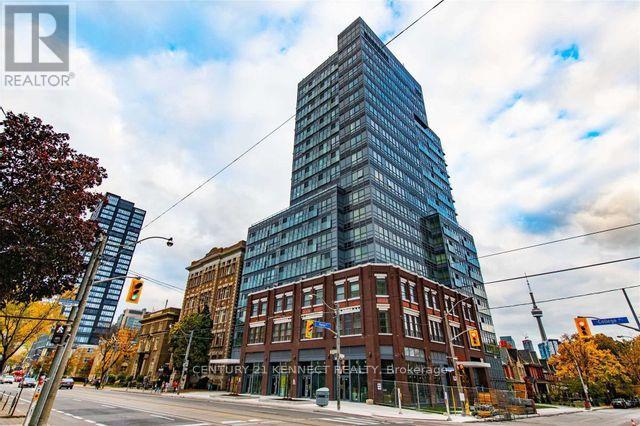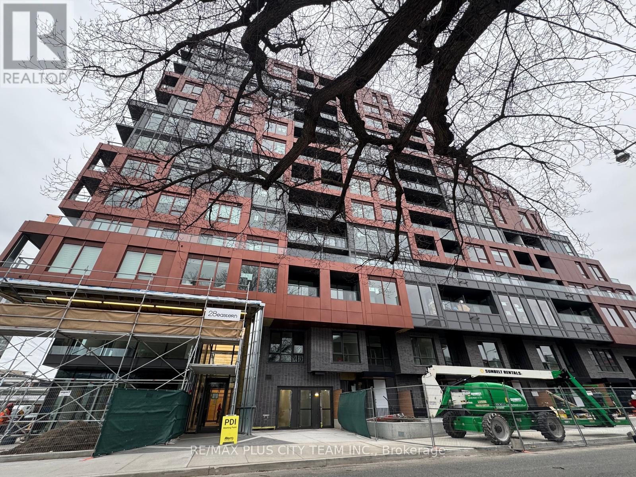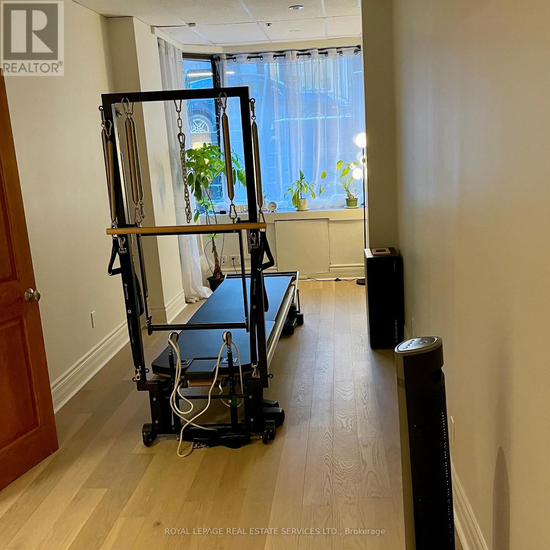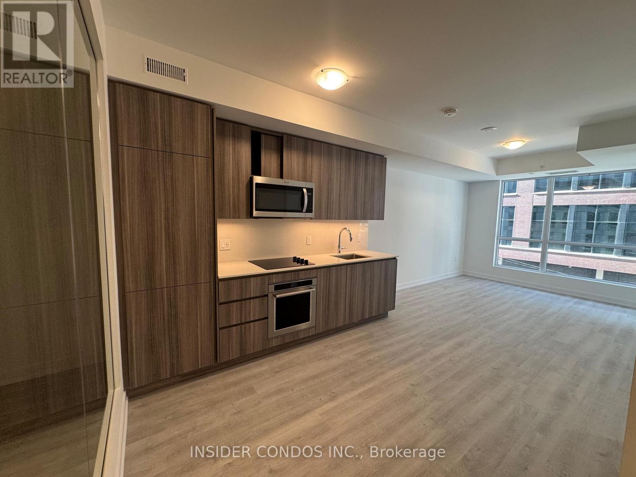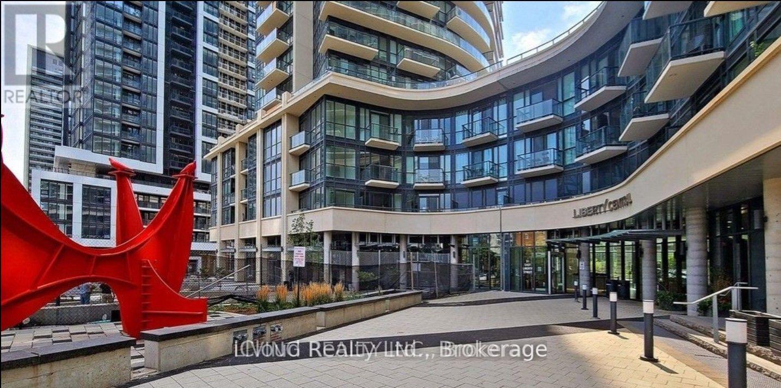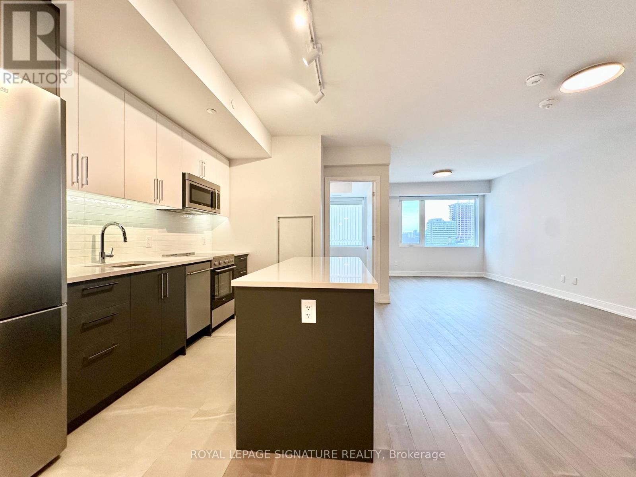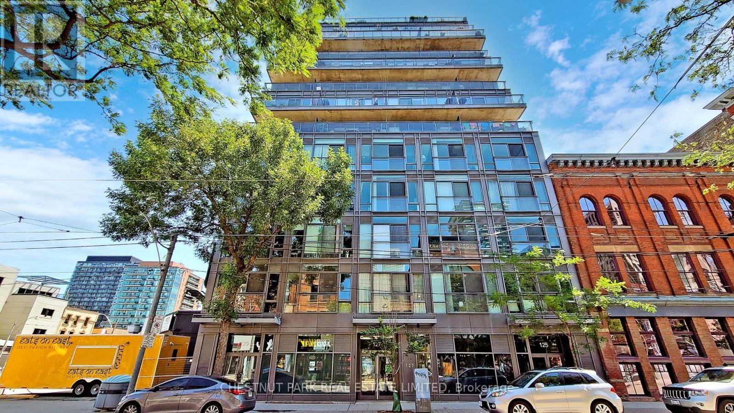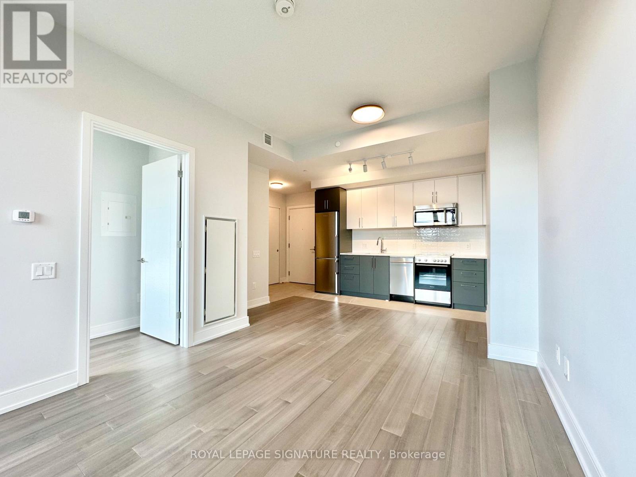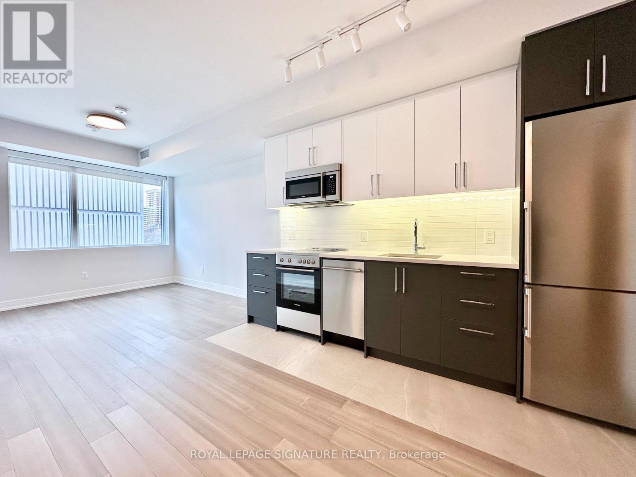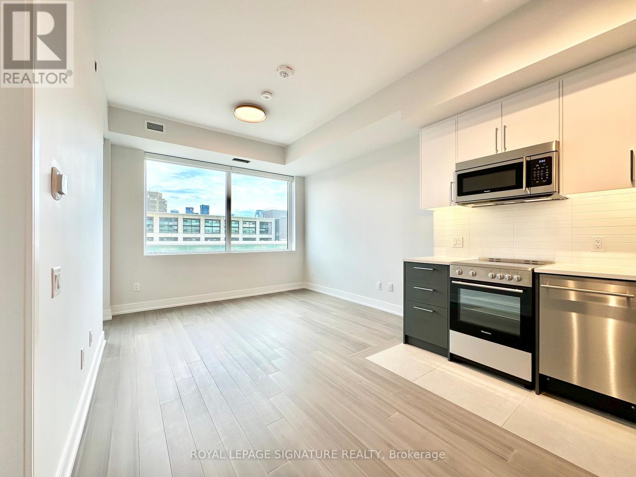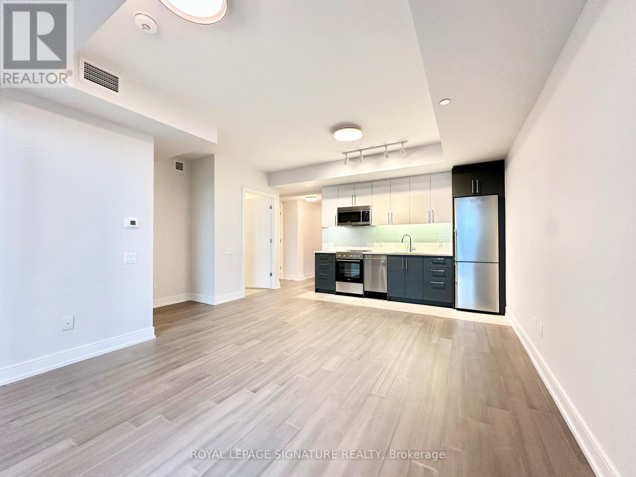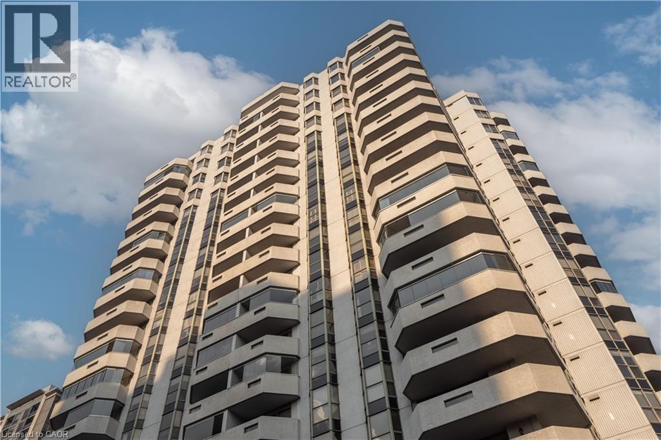402r - 231 College Street
Toronto, Ontario
Beautiful 1 Bedroom Unit At Perfect Location In Central Downtown Toronto Area. Mins Walk To Uoft. TTC Streetcar At Your Door Step. Easy Access to Kensington Market, Chinatown, T&T Supermarket, Diverse Restaurants And Entertainment Centres. Building Amenities Include Exercise Room, Party Room, And Bbq Patio. (id:58043)
Century 21 Kennect Realty
922 - 28 Eastern Avenue
Toronto, Ontario
Welcome to modern city living in this stylish 2-bedroom, 2-bathroom suite offering 633 sq. ft. of thoughtfully designed space. The open-concept layout is filled with natural light from large windows, creating a bright and welcoming atmosphere throughout. The contemporary kitchen features built-in appliances, sleek cabinetry, and a modern backsplash, perfectly blending functionality and design. Both bedrooms are well-proportioned, with the primary suite featuring a private 3-piece ensuite for added comfort and convenience. Situated in the vibrant Corktown neighbourhood, this home offers unbeatable access to the best of downtown living. Enjoy being just minutes from the Distillery District, Front Street, Corktown Common, and the downtown core, with TTC streetcars and easy DVP access right at your doorstep. Experience the perfect balance of style, comfort, and location in one of Toronto's most desirable communities. (id:58043)
RE/MAX Plus City Team Inc.
Lower - 80 Scollard Street W
Toronto, Ontario
Rare opportunity to sublease a beautifully renovated boutique commercial space in the heart of prestigious Yorkville. This bright, windowed 221 sq. ft. unit is ideally suited for personal wellness and professional services such as massage therapy, acupuncture, chiropractic care, aesthetics, or similar uses. The space is located within a well-established, service-oriented environment and offers a turnkey solution with shared access to a welcoming waiting area, washroom, and kitchenette. Complementary existing tenants include Pilates and waxing studios, creating a cohesive and client-friendly setting. Situated steps from Yorkville's luxury retail, dining, transit, and dense residential population, the unit benefits from excellent accessibility and exposure to a discerning clientele. Flexible hours available, making this an attractive option for practitioners seeking a premium location with manageable overhead. Ideal for professionals looking to establish or expand their presence in one of Toronto's most sought-after neighbourhoods. (id:58043)
Royal LePage Real Estate Services Ltd.
331 - 15 Richardson Street
Toronto, Ontario
Welcome to Quay House by Empire Communities. This stylish 2-bedroom, 2-bathroom suite on the 3rd floor offers west-facing views, an efficient open-concept design, and sleek modern finishes. Enjoy a vibrant waterfront lifestyle with easy access to transit, parks, dining, and premium building amenities. (id:58043)
Insider Condos Inc.
607 - 49 East Liberty Street
Toronto, Ontario
This bright and fully furnished 2-bed, 1-bath condo offers close to 700 sq.ft. of living space plus a very large balcony on the 6th floor of a modern 25-storey building. The suite features 9' ft ceilings and floor-to-ceiling windows with blinds, a front coat closet, pantry, in-suite laundry and a fully equipped kitchen with all appliances and cookware. The unit comes furnished with a couch, beds, dining set, and TV, making it completely move-in ready. The building includes 24/7 onsite front-desk security and free visitor parking. Located in a high-end neighbourhood steps from restaurants, grocery stores, TTC and GO Transit, parks and the waterfront plus you're also minutes from Ontario Place, the Exhibition (CNE) and Lake Ontario. Convenience, security and comfort come together in this beautifully maintained condo. (id:58043)
Ipro Realty Ltd.
1002 - 664 Spadina Avenue
Toronto, Ontario
****ONE MONTH FREE FOR ONE YEAR LEASE or 2 MONTHS FREE FOR 18 MONTHS LEASE **** Spacious 1 Bedroom Apartment. Be the first to live in this brand-new, never-occupied suite at 664 Spadina. Avenue, located in the highly desirable Harbord Village and University District. This modern one-bedroom unit features a bright open-concept layout with floor-to-ceiling windows, a contemporary kitchen with stainless steel appliances, and high-quality finishes throughout. The building includes a shared lounge and on-site dining, offering both comfort and convenience. public transit, and major downtown attractions such as the ROM, AGO, and Queen's Park. Ideal for professionals or families looking for a well-connected and thoughtfully designed living space in the heart of Toronto. (id:58043)
Royal LePage Signature Realty
702 - 127 Queen Street E
Toronto, Ontario
Welcome to the Glass House Lofts - an urban paradise nestled in the heart of Downtown Toronto! This unique loft offers the perfect blend of modern & spacious open concept living. Revel in the private brick walled balcony overlooking the courtyard with gas BBQ hookup. Behind the sleek glass facade of this pristine building, you'll find an open living space with easy-to-maintain laminate floors & full-size stainless steel appliances, including a gas range stove for the gourmet cook in you! There's even a great area for your home office. The 4-piece bathroom showcases modern fixtures & storage solutions. The primary bedroom promises a cozy sanctuary for rest. No car? No problem! This walker's paradise lets you step out into the vibrant city life. Stroll to the Toronto Eaton Centre for your retail therapy, taste world-class cuisines around town, or head two doors down to the George Restaurant or some of the best bbq at Carbon Bar. This loft is your gateway to urban living! Next door to Verity Women's Club & Spa, St. Lawrence Market & The Esplanade. Walking Distance to Toronto Universities & Colleges, as well as Parks & Concert Venues i.e. Massey Hall! *** Property has been de-staged *** (id:58043)
Chestnut Park Real Estate Limited
501 - 664 Spadina Avenue
Toronto, Ontario
****ONE MONTH FREE FOR ONE YEAR LEASE or TWO MONTHS FREE FOR 18 MONTHS LEASE**** Spacious 1 Bedroom. Be the first to live in this brand-new, never-occupied suite at 664 Spadina Avenue, located in the highly desirable Harbord Village and University District. This modern one-bedroom unit features a bright open-concept layout with floor-to-ceiling windows, a contemporary kitchen with stainless steel appliances, and high-quality finishes throughout. The building includes a shared lounge and on-site dining, offering both comfort and convenience, public transit, and major downtown attractions such as the ROM, AGO, and Queen's Park. Ideal for professionals or families looking for a well-connected and thoughtfully designed living space in the heart of Toronto. (id:58043)
Royal LePage Signature Realty
604 - 664 Spadina Avenue
Toronto, Ontario
*****ONE MONTH FREE FOR ONE YEAR LEASE or TWO MONTHS FREE FOR 18 MONTHS LEASE ******Spacious 2 Bedroom 2 Bath Be the first to live in this brand-new, never-occupied suite at 664 Spadina Avenue, located in the highly desirable Harbord Village and University District. This modern one-bedroom unit features a bright open-concept layout with floor-to-ceiling windows, a contemporary kitchen with stainless steel appliances, and high-quality finishes throughout. The building includes a shared lounge and on-site dining, offering both comfort and convenience. public transit, and major downtown attractions such as the ROM, AGO, and Queen's Park. Ideal for professionals or families looking for a well-connected and thoughtfully designed living space in the heart of Toronto. (id:58043)
Royal LePage Signature Realty
707 - 664 Spadina Avenue
Toronto, Ontario
*****ONE MONTH FREE FOR ONE YEAR LEASE or TWO MONTHS FREE FOR 18 MONTHS LEASE******Spacious 2 Bedroom 2 Bath Be the first to live in this brand-new, never-occupied suite at 664 Spadina Avenue, located in the highly desirable Harbord Village and University District. This modern one-bedroom unit features a bright open-concept layout with floor-to-ceiling windows, a contemporary kitchen with stainless steel appliances, and high-quality finishes throughout. The building includes a shared lounge and on-site dining, offering both comfort and convenience. public transit, and major downtown attractions such as the ROM, AGO, and Queens Park. Ideal for professionals or families looking for a well-connected and thoughtfully designed living space in the heart of Toronto. (id:58043)
Royal LePage Signature Realty
810 - 664 Spadina Avenue
Toronto, Ontario
***ONE MONTH FREE FOR ONE YEAR LEASE or TWO MONTHS FREE FOR 18 MONTHS LEASE*** Spacious 1 Bedroom Be the first to live in this brand-new, never-occupied suite at 664 Spadina Avenue, located in the highly desirable Harbord Village and University District. This modern one-bedroom unit features a bright open-concept layout with floor-to-ceiling windows, a contemporary kitchen with stainless steel appliances, and high-quality finishes throughout. The building includes a shared lounge and on-site dining, offering both comfort and convenience. public transit, and major downtown attractions such as the ROM, AGO, and Queen's Park. Ideal for professionals or families looking for a well-connected and thoughtfully designed living space in the heart of Toronto. (id:58043)
Royal LePage Signature Realty
67 Caroline Street S Unit# 5a
Hamilton, Ontario
The Bentley, conveniently located in downtown Hamilton, is within walking distance to the downtown core and the vibrant shops and dining on Locke St. This spacious, bright unit features new windows throughout, enhancing the natural light and energy efficiency. The large living room overlooks downtown—perfect for entertaining. The primary bedroom includes a generous walk-in closet and a full ensuite bath with a jetted tub. The second bedroom also offers a large walk-in closet, providing ample storage. The balcony off the living room (approximately 12' x 6') is ideal for enjoying warm summer evenings or morning coffee. The unit includes one underground parking space. A brand-new, larger washer will also be installed, adding extra convenience for residents. The gym has been recently renovated, and the party room features a full kitchen with ample seating for large family gatherings. You owe it to yourself to check this one out! (id:58043)
Right At Home Realty


