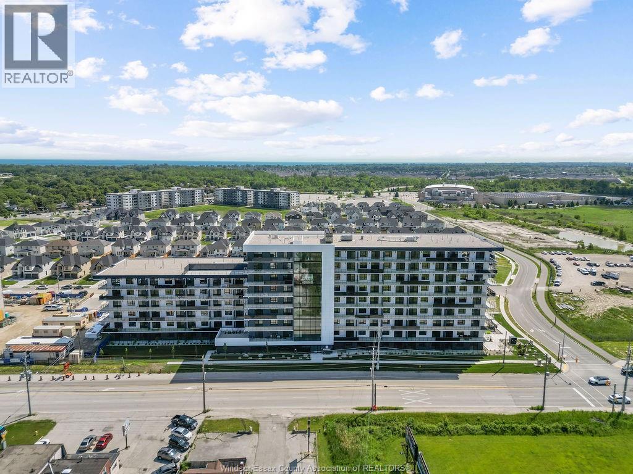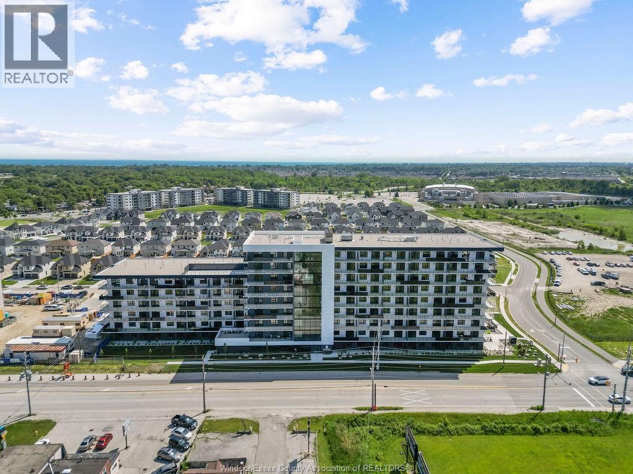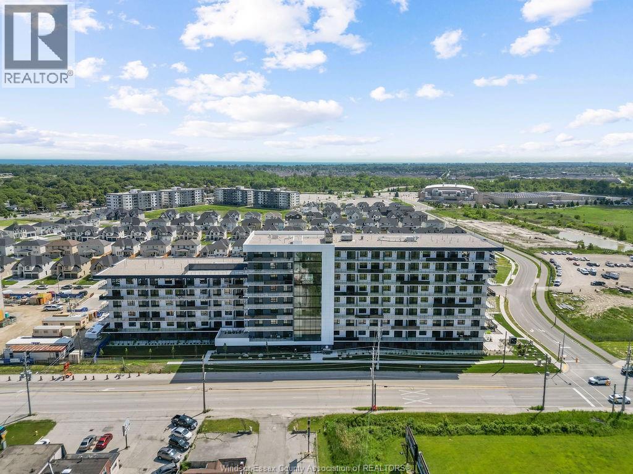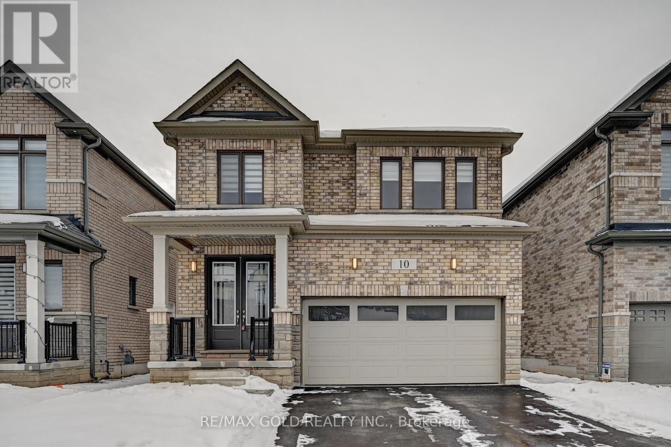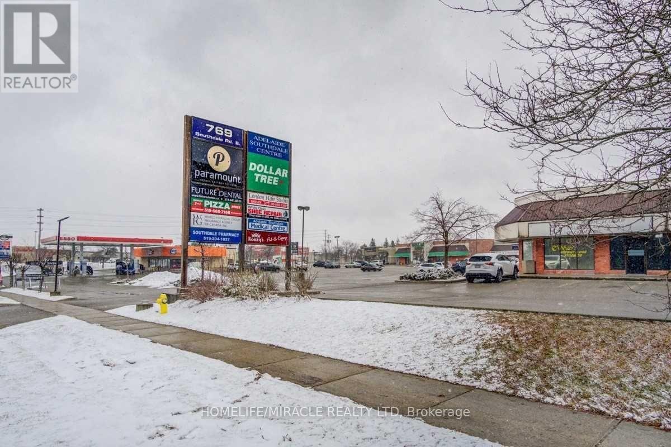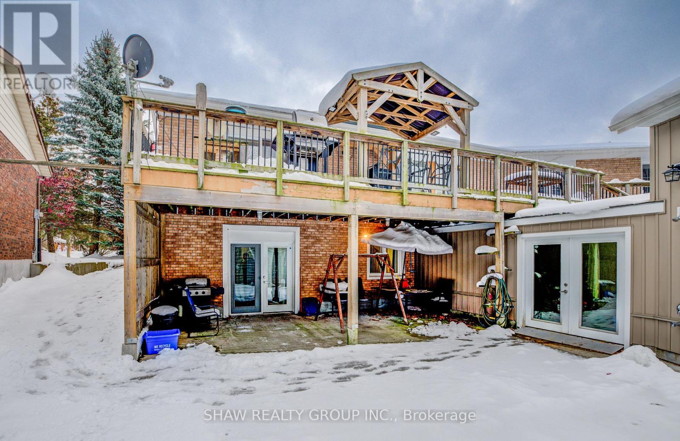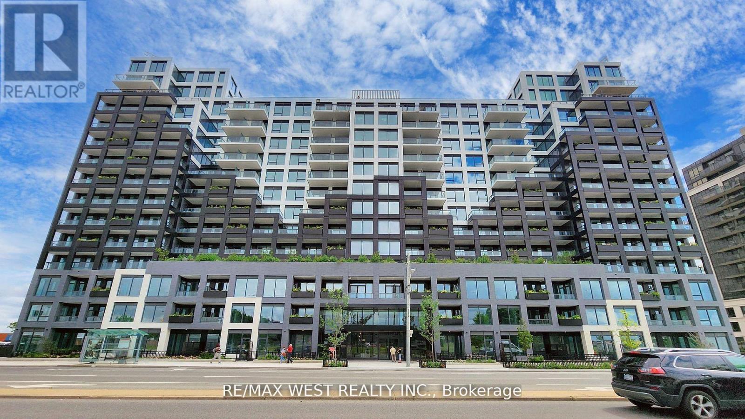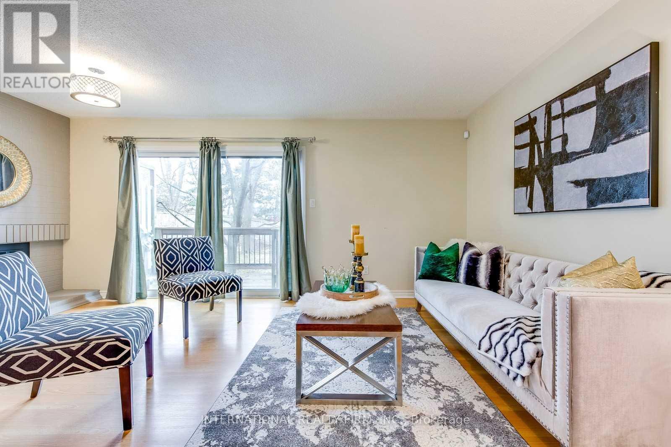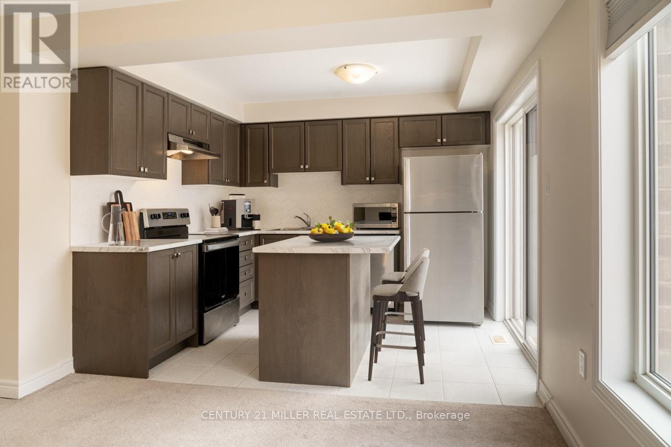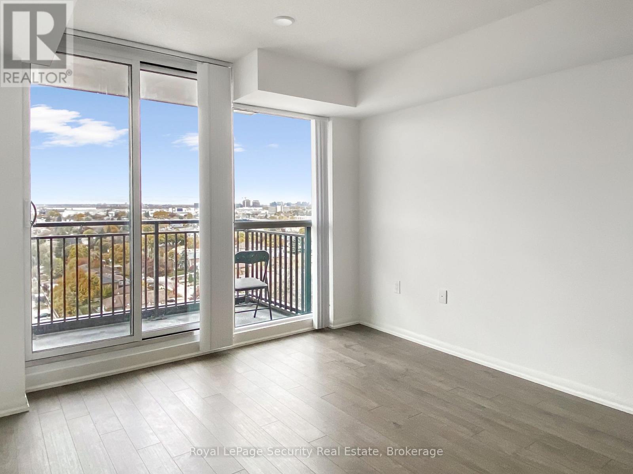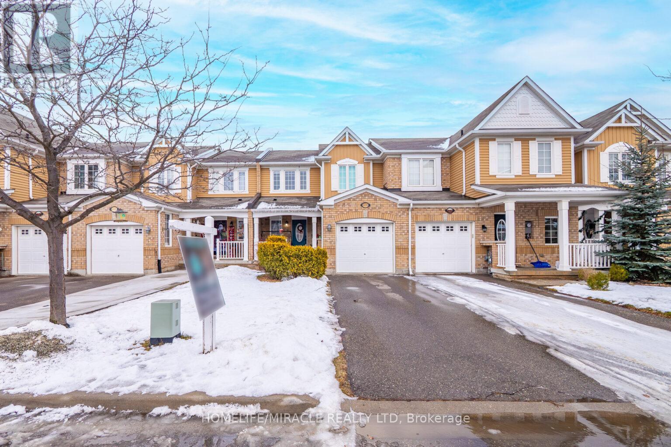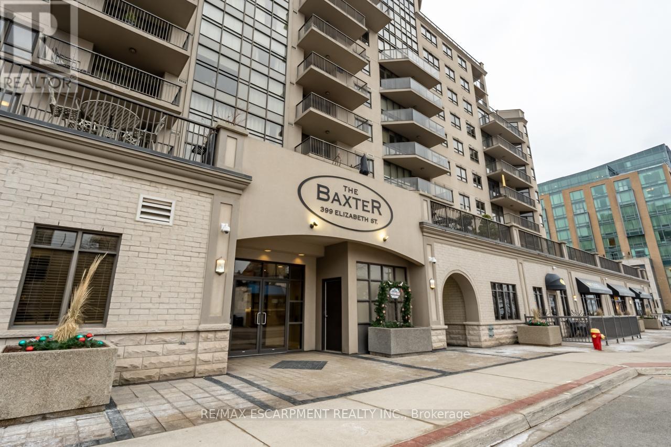1624 Lauzon Unit# 100
Windsor, Ontario
Live Exceptionally at Damask – Where Intention Meets Design. Introducing East Windsor’s newest rental community where thoughtful design and modern living converge. Distinct from typical rentals, these refined suites feature soaring 10'2"" ceilings, expansive windows that flood the interiors with natural light, and integrated SmartONE home technology. Elegant finishes and fluid layouts create a sense of ease and sophistication throughout. Choose from spacious one-bedroom, one-plus-den, or two-bedroom suites—ranging up to 1,254 square feet—all thoughtfully appointed with walk-in closets, all appliances, in-suite laundry complete with a utility sink, and private balconies as large as 532 square feet. Enjoy an elevated lifestyle with premium amenities: sip your morning coffee or unwind at sunset on the rooftop terrace with skyline views, and stay active in the fully equipped fitness studio featuring the Echelon smart system—bringing personalized wellness right to your doorstep. Conveniently located just off Lauzon Road, with seamless access to Tecumseh Road East, Transit Windsor, and the E.C. Row Expressway, Damask connects you to everything. You’re minutes from the Ganatchio Trail, Sand Point Beach, McHugh Park, and just across the border from vibrant Downtown Detroit. Nearby, discover the WFCU Centre, Tecumseh Mall, and an array of restaurants, green spaces, and cultural attractions—all part of a neighborhood full of hidden gems. This is East Windsor’s best-kept secret—now unveiled for the first time on MLS. Call our Team for information package regarding other layouts and suites plus 1 month lease free! Actual unit finishes, features, and layouts may not be identical to photos and are subject to variation. (id:58043)
Keller Williams Lifestyles Realty
1624 Lauzon Unit# 302
Windsor, Ontario
Live Exceptionally at Damask – Where Intention Meets Design. Introducing East Windsor’s newest rental community where thoughtful design and modern living converge. Distinct from typical rentals, these refined suites feature soaring 10'2"" ceilings, expansive windows that flood the interiors with natural light, and integrated SmartONE home technology. Elegant finishes and fluid layouts create a sense of ease and sophistication throughout. Choose from spacious one-bedroom, one-plus-den, or two-bedroom suites—ranging up to 1,254 square feet—all thoughtfully appointed with walk-in closets, all appliances, in-suite laundry complete with a utility sink, and private balconies as large as 532 square feet. Enjoy an elevated lifestyle with premium amenities: sip your morning coffee or unwind at sunset on the rooftop terrace with skyline views, and stay active in the fully equipped fitness studio featuring the Echelon smart system—bringing personalized wellness right to your doorstep. Conveniently located just off Lauzon Road, with seamless access to Tecumseh Road East, Transit Windsor, and the E.C. Row Expressway, Damask connects you to everything. You’re minutes from the Ganatchio Trail, Sand Point Beach, McHugh Park, and just across the border from vibrant Downtown Detroit. Nearby, discover the WFCU Centre, Tecumseh Mall, and an array of restaurants, green spaces, and cultural attractions—all part of a neighborhood full of hidden gems. This is East Windsor’s best-kept secret—now unveiled for the first time on MLS. Call our Team for information package regarding other layouts and suites plus 1 month lease free! Actual unit finishes, features, and layouts may not be identical to photos and are subject to variation. (id:58043)
Keller Williams Lifestyles Realty
1624 Lauzon Unit# 621
Windsor, Ontario
Live Exceptionally at Damask – Where Intention Meets Design. Introducing East Windsor’s newest rental community where thoughtful design and modern living converge. Distinct from typical rentals, these refined suites feature soaring 10'2"" ceilings, expansive windows that flood the interiors with natural light, and integrated SmartONE home technology. Elegant finishes and fluid layouts create a sense of ease and sophistication throughout. Choose from spacious one-bedroom, one-plus-den, or two-bedroom suites—ranging up to 1,254 square feet—all thoughtfully appointed with walk-in closets, all appliances, in-suite laundry complete with a utility sink, and private balconies as large as 532 square feet. Enjoy an elevated lifestyle with premium amenities: sip your morning coffee or unwind at sunset on the rooftop terrace with skyline views, and stay active in the fully equipped fitness studio featuring the Echelon smart system—bringing personalized wellness right to your doorstep. Conveniently located just off Lauzon Road, with seamless access to Tecumseh Road East, Transit Windsor, and the E.C. Row Expressway, Damask connects you to everything. You’re minutes from the Ganatchio Trail, Sand Point Beach, McHugh Park, and just across the border from vibrant Downtown Detroit. Nearby, discover the WFCU Centre, Tecumseh Mall, and an array of restaurants, green spaces, and cultural attractions—all part of a neighborhood full of hidden gems. This is East Windsor’s best-kept secret—now unveiled for the first time on MLS. Call our Team for information package regarding other layouts and suites plus 1 month lease free! Actual unit finishes, features, and layouts may not be identical to photos and are subject to variation. (id:58043)
Keller Williams Lifestyles Realty
10 John Carpenter Road
North Dumfries, Ontario
Welcome to 10 John Carpenter Rd, a beautifully built in 2023 home featuring a brick and stone exterior, double-car garage, and covered porch. Inside, enjoy 9-ft ceilings, hardwood floors, and an open-concept great room leading to a modern kitchen with stainless steel appliances. The primary suite offers a walk-in closet and 4-piece ensuite, while three additional bedrooms share a full bath. Main-floor laundry with garage access adds convenience. Located near schools, parks, shops, and with easy Hwy 401 access, this home blends style, comfort, and convenience perfectly. (id:58043)
RE/MAX Gold Realty Inc.
2 - 769 Southdale Road
London South, Ontario
Amazing opportunity to be your own boss and work for yourself. With low rent and flexible lease terms, retail space available to sub-lease of total 525 sq ft. High footstep plaza with ample of parking. Rent includes base rent, TMI and utilities. Offer like this is hard to find. (id:58043)
Homelife/miracle Realty Ltd
3 - 4 Perin Place
Kitchener, Ontario
You won't find another property like this. 4 Perin Place offers an opportunity unlike anything else. This custom, all-inclusive triplex has everything you could want and more. Enjoy freshly painted walls throughout, clean tasteful finishes, and no carpet anywhere. The unit comes fully furnished from top to bottom, making moving day a breeze. High speed unlimited internet is included, and you do not pay for any utilities. The updated bathroom serves as a calm morning sanctuary with plenty of storage and a deep tub to unwind in. You also get your own private washer and dryer, conveniently tucked behind the bathroom door. You have a private walkout entrance leading to your own yard, complete with a BBQ for summer days. If you need to cool off, you can take a dip in the indoor swimming pool, which also serves as a hot tub for enjoyment in every season. For more active tenants, the workout room is equipped with a treadmill and an elliptical. Whether you are starting fresh or simply want something new, this home offers features you will not find anywhere else. (id:58043)
Shaw Realty Group Inc.
1016 - 1100 Sheppard Avenue W
Toronto, Ontario
New Condo by Centre Court luxurious , Spacious urban living in 1+1 bedroom condo unit atWestLine Condos, Designed to function like a 2-bedroom condo, With Open Concept Layout, Huge balcony. The Den Sliding Doors, It Can Be Used As A Second Bedroom Or Private Office. 2 Bathrooms, 8.5 Ft. Ceiling High, floor-to-ceiling windows, laminate floors, and elegant (id:58043)
RE/MAX West Realty Inc.
15 - 6855 Glen Erin Drive
Mississauga, Ontario
Gorgeous Boutique Home nestled in a peaceful, quiet location. This bright and stylish 3-bedroom, 3-bath residence features a Dream Kitchen with designer soft-close cabinetry, quartz countertops throughout, newer faucet, ceramic flooring, and built-in stove, microwave, and oven. Sparkling new light fixtures illuminate the kitchen, dining, foyer, hallway, and primary bedroom, which also offers custom closet organizers and a convenient Wi-Fi switch. New potlights in 2nd and 3rd bedroom.Newly finished full washroom on the lower level and a beautifully renovated primary ensuite showcasing a 12" rain shower and porcelain tiles. Unique dual access to the unit from both the main and lower level adds extra functionality.Enjoy the outdoor pool, spacious deck, and private yard backing onto scenic trails just steps to Lake Aquitaine, parks, and the community centre. Commuters will love being only 2 minutes from Meadowvale GO Station (train & bus). Impeccable move-in condition with a fantastic, functional layout ready to welcome you. Looking for AAA tenant with excellent references, stable employment, and strong credit score. (id:58043)
International Realty Firm
3092 Michelangelo Road
Burlington, Ontario
Lease opportunity at 3092 Michelangelo Drive, Burlington - an immaculate, freshly painted 2-storey townhome in the highly sought-after Alton Village neighbourhood. With the home vacant and occupancy flexible, it shows exceptionally well. It is genuinely move-in ready-a significant advantage compared to many rentals that don't present as clean or polished. Step into a bright, functional layout featuring 9-foot ceilings and an open-concept main level that feels airy and welcoming. The living space is comfortable and well laid out, highlighted by a modern linear fireplace-ideal for cozy nights in or hosting friends and family. At the centre of the home is a spacious kitchen designed for everyday living. You'll find stainless steel appliances, plenty of prep space, and a large island that's perfect for casual meals, entertaining, or keeping an eye on homework while you cook. Upstairs, the home offers three well-sized bedrooms, including a primary retreat complete with a walk-in closet and a private ensuite bathroom. You'll also appreciate the convenience of second-floor laundry, which makes daily routines easier and keeps everything on one level. A standout feature is the fully fenced backyard, offering privacy and space for relaxing, kids at play, or outdoor entertaining. It's a great option if you want your own outdoor area without giving up the convenience of townhome living. Set in a premium Burlington location close to schools, shopping, dining, and public transit, with quick access to Highway 407-ideal for commuters and anyone who wants easy connections across Burlington and the GTA. (id:58043)
Century 21 Miller Real Estate Ltd.
1204 - 3091 Dufferin Street
Toronto, Ontario
Bright and open-concept suite at Treviso 3 featuring a highly functional layout and stunning unobstructed northern views. Floor-to-ceiling windows provide excellent natural light throughout. Modern kitchen with granite countertops, ceramic backsplash, stainless steel appliances, and sleek laminate flooring. Enjoy 24-hour concierge service and exceptional amenities including a rooftop outdoor pool, hot tub, BBQ area, fitness facilities, party room, and more. Stylish, comfortable living in a well-managed community. (id:58043)
Royal LePage Security Real Estate
439 Cavanagh Lane
Milton, Ontario
Beautifully Mattamy 3-bedroom townhome with an excellent open-concept layout. Move-in ready featuring laminate floors, fresh paint, modern blinds, upgraded lighting, a fully renovated kitchen, updated bathrooms, and a brand-new finished basement with a high-end washroom-perfect for extra living or entertainment space. Direct garage entry, no sidewalk, ample parking. Pets allowed with some restrictions. Prime location close to parks, transit, schools, and amenities. (id:58043)
Homelife/miracle Realty Ltd
510 - 399 Elizabeth Street
Burlington, Ontario
Set within Burlington's coveted downtown core, Suite 510 at The Baxter presents an oversized 1-bedroom residence offering a refined balance of space, comfort, and convenience. This beautifully maintained suite features a large bedroom, expansive bathroom with ensuite-privilege, and a bright, thoughtfully designed layout. Freshly painted and impeccably kept, the unit is truly turnkey. The suite includes secured underground parking with a personal-use universal EV charger and a large private storage locker on suite level. Available furnished (or unfurnished at $3,000 per month), providing flexible, upscale living options. All utilities are included apart for internet and EV car charging usage fees. Includes insuite full-sized washer & dryer. Residents of The Baxter enjoy boutique-style amenities including a fully equipped fitness centre, steam sauna, elegant party room with library, and a rooftop terrace complete with BBQs and a fire pit. Just steps from the waterfront, Spencer Smith Park, dining, shopping, and transit, this is a rare opportunity to lease a sophisticated home in one of downtown Burlington's most desirable buildings. (id:58043)
RE/MAX Escarpment Realty Inc.


