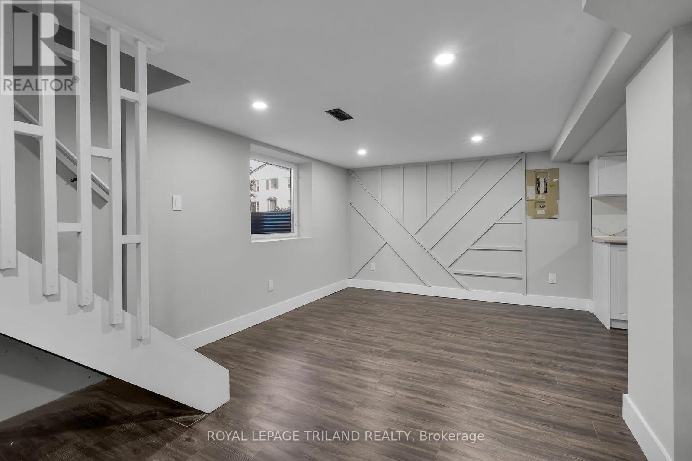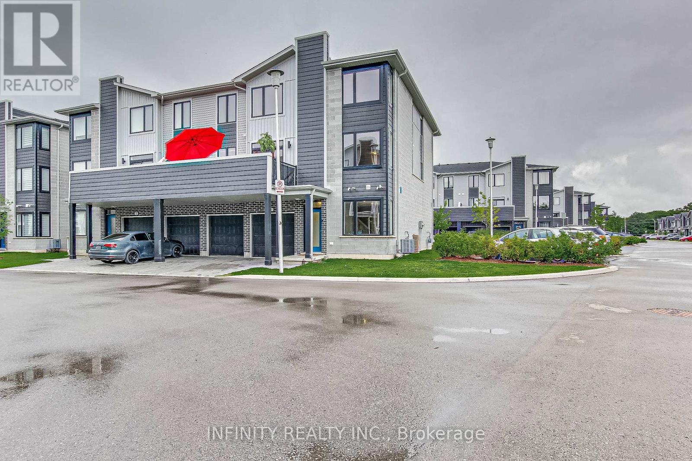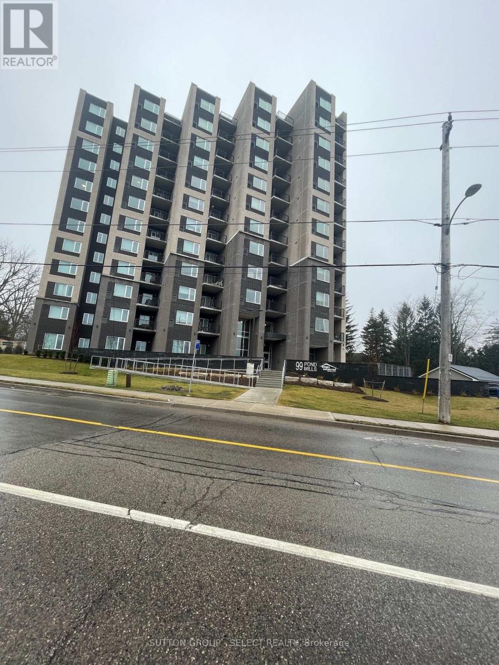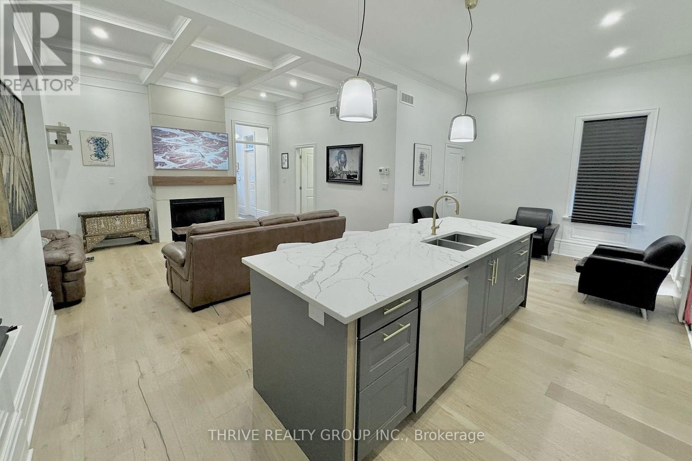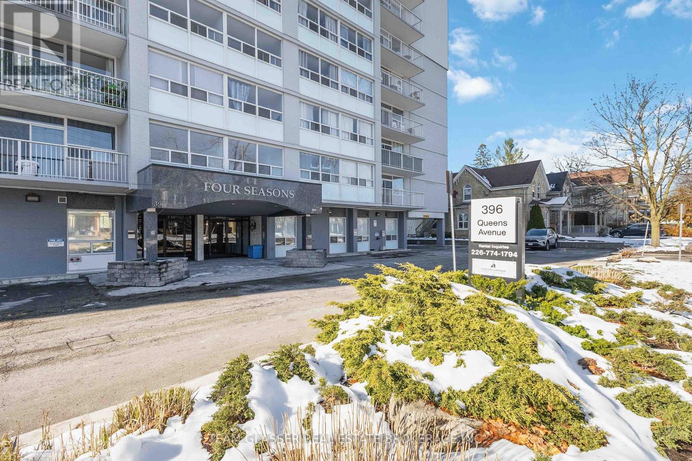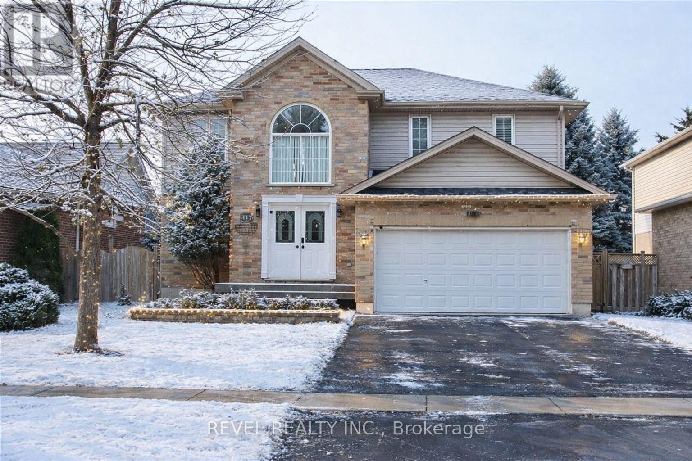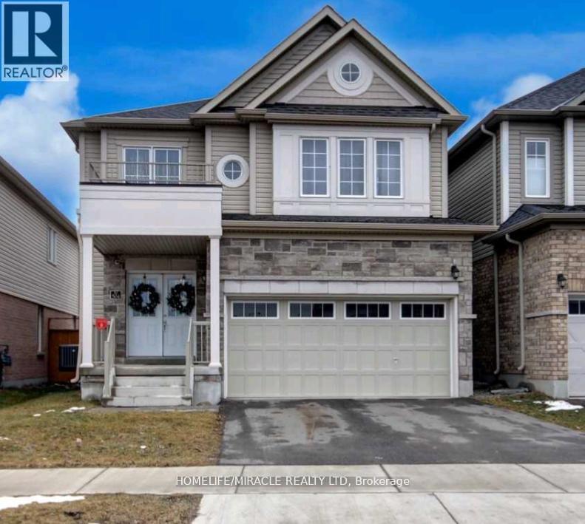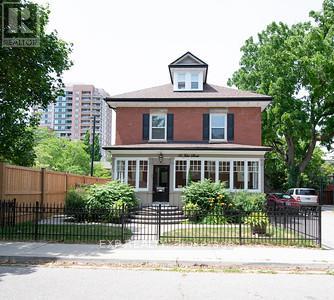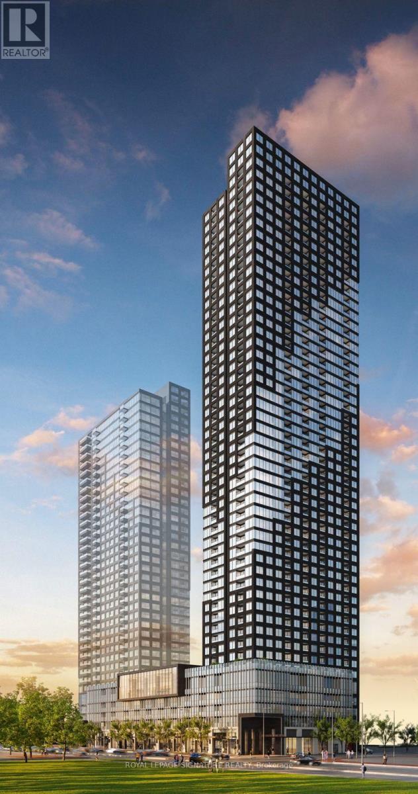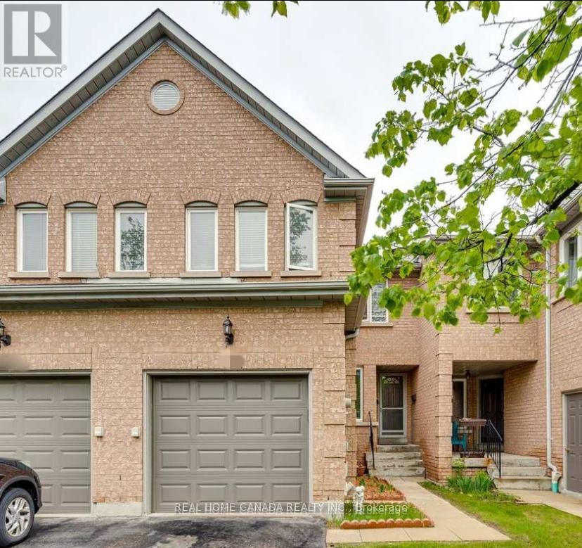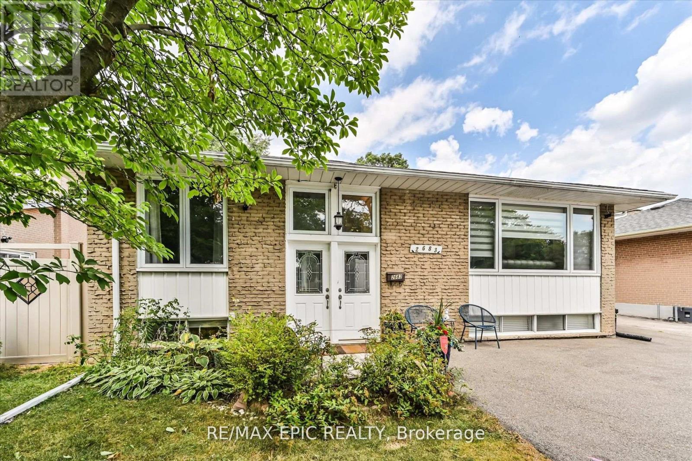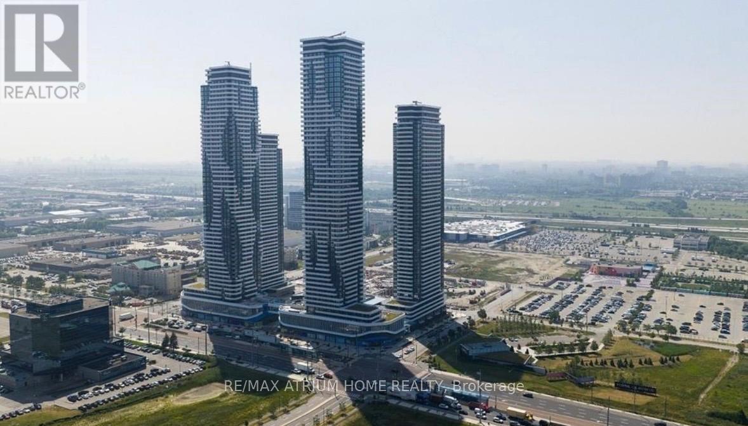3 - 22 Mitchell Street
St. Thomas, Ontario
Step into modern living with this beautifully renovated two bedroom lower level unit, freshly updated and move-in ready for you! Designed with both comfort and style in mind, it features in-suite laundry, a sleek three-piece bathroom, and brand new stainless steel appliances that add a polished touch to the kitchen. This unit is the perfect blend of cozy and contemporary, offering a functional layout with plenty of charm. Ideally located near public transit, churches, scenic trails, shopping, and the vibrant downtown core, you'll enjoy the perfect balance of convenience and lifestyle right at your doorstep. Please note electricity is not included in the rent. Street parking only. (id:58043)
Royal LePage Triland Realty
181 - 177 Edgevalley Road
London East, Ontario
Enjoy maintenance free living in this Fabulous 3 storey END UNIT Townhome with attached DOUBLE car garage & 2 additional parking spaces in the driveway!! This spacious 3 Bed, 2.5 Bath townhome features a main level Flex Room/Den that could be utilized as a Home Office, Sitting area or Gym. Contemporary open concept 2nd level w/ high end finishes including 9ft ceilings, loads of pot lights, engineered hardwood & ceramic flooring, gourmet kitchen w/ large island & quartz countertops, 2pc bath, conveniently located laundry room w/pantry, Living & Dining area w/ large windows offering an abundance of natural light & patio door leading to a private balcony, perfect for entertaining or relaxing. The next level features a Primary Bedroom w/4pc Ensuite & walk-in closet, 2 additional Bedrooms and 4pc bath. All this conveniently located close to many amenities such as schools, parks, green space, walking trails, shopping & restaurants. Short drive to Fanshawe College, London Regional Airport & easy access to 401. Available for immediate possession. Require One Year Lease, Full Credit Report w/ Score, Employment Letter, Pay Slips, First & Last Month & Rental Application. Tenant to pay all Utilities. (id:58043)
Infinity Realty Inc.
1203 - 99 Pond Mills Road
London South, Ontario
Well maintained high rise apartment building. Close to all amenities, easy access to 401. Features include large common room, secure entrances, bike room and on site super. Tenant pays own Hydro. (id:58043)
Sutton Group - Select Realty
16 Horn Street
London South, Ontario
16 Horn St is a luxury executive rental available furnished or unfurnished. This home features luxury finishes throughout, including 12+ ft ceilings, a massive kitchen island with breakfast bar, gas stove, tall cabinetry, modern flooring, and fresh paint. The primary bedroom includes a king-size bed and a spacious walk-in closet, with a generously sized second bedroom as well. The living room offers tray ceilings and pot lights for a bright, upscale feel. You'll also enjoy a full 4-piece bathroom, an additional 2-piece bathroom, in-suite laundry, parking for two, a small private backyard, a back porch, and an unfinished basement for storage. The listed price is for the unfurnished option, with a fully furnished option available for +$200/month. Tenant pays utilities. Located close to all amenities, including downtown, grocery stores, public transit, and Springbank Park. (id:58043)
Thrive Realty Group Inc.
610 - 396 Queens Avenue
London East, Ontario
Welcome to Four Seasons at 396 Queens Avenue, where modern comfort meets downtown convenience. This spacious 1-bedroom suite is designed with contemporary finishes throughout, featuring hard-surface flooring, a renovated kitchen with stainless steel appliances, ceramic backsplash, and sleek cabinetry, along with an updated bathroom that brings a fresh, polished feel to the space. Large windows add lots of natural light to your everyday routine. Residents enjoy access to practical on-site amenities, including laundry facilities and a well-equipped fitness centre, making it easy to stay active and organized without leaving home. Ideally located in Central London, the building offers quick access to Richmond Street, Adelaide Street, major transit routes, and is only minutes from the downtown core. Both Western University and Fanshawe College are less than a 10-minute commute, making this an appealing choice for students and young professionals. With Victoria Park, scenic Thames River trails, restaurants, shopping, and entertainment all close by, Four Seasons places you right in the centre of one of London's most connected and convenient neighbourhoods. Book your private tour today and experience life at 396 Queens Avenue. (id:58043)
Team Glasser Real Estate Brokerage Inc.
412 Olde Village Lane
Shelburne, Ontario
Welcome to 412 Olde Village Lane, a beautifully updated 2-storey home offering the main and upper levels of a thoughtfully converted property in one of Shelburne's most desirable neighbourhoods. Bright, spacious, and finished with care, this home is ideal for families or professionals seeking quality, comfort, and a place to truly settle in.A soaring foyer creates an impressive first impression and leads into a well-designed layout filled with natural light. The main living spaces flow effortlessly, making everyday living and entertaining easy. At the heart of the home is a high-end kitchen with ample cabinetry and workspace, perfect for family meals, busy mornings, or hosting friends.Upstairs, you'll find four generously sized bedrooms, offering flexibility for growing families, dedicated home offices, or guest space. A convenient in-unit laundry and mudroom add everyday functionality and storage, ideal for active households and professional routines alike.Parking is a standout feature, with one garage space and one driveway space included for a total of two parking spots. Tenants also enjoy access to a shared yard, providing outdoor space to relax or unwind. Set in a quiet, family-friendly neighbourhood close to schools, parks, and local amenities, this home offers the space and feel of a full house while being well maintained and professionally managed. Minimum one-year lease. No pet restrictions, Utilities are split 70/30 with the legal basement apartment. Available for immediate viewing. Contact us to arrange your private showing and secure this exceptional lease opportunity. (id:58043)
Revel Realty Inc.
Main - 504 Linden Drive
Cambridge, Ontario
A beautifully maintained detached home with 3 Bedroom and a Loft area upstairs. This stunning property instantly impresses with its amazing location with 180 Degree view, ample parking for 3 vehicles (2 car garage and 1 car driveway. Step inside to a welcoming foyer with soaring high ceilings of 9 Feet. The home is fully carpet-free, featuring Engineered hardwood flooring and 9-ft ceilings. Just a few steps down, a 2pc powder room adds convenience for guests. The bright and airy living room is highlighted by a gas fireplace that adds charm and cozy ambiance. The fully upgraded kitchen boasts stainless steel appliances, a gas stove, chic backsplash and a large center island. Adjacent to the kitchen, a sun-filled breakfast area flows seamlessly into a designated dining space, perfect for family meals and gatherings. Upstairs, a separate family room provides additional living space for movie nights or quiet moments. The home offers 3 spacious bedrooms and 2 full bathrooms. The primary suite is a true retreat, complete with a walk-in closet and luxurious ensuite bathroom. Step outside to a fully fenced and concrete, expansive backyard perfect for summer fun. This property is ideally located just 2 minutes from Highway 401, with quick access to Conestoga College, top-rated schools, parks, public transit, shopping, Costco, Walmart and all amenities, making commuting and daily life convenient and effortless. (id:58043)
Homelife/miracle Realty Ltd
#2 - 56 John Street
Brampton, Ontario
Bright and spacious above-ground upper-level 2 bedroom suite with loft located in a charming Century home in the heart of downtown Brampton. This large suite features an enclosed vestibule with intercom, classic hardwood floors, a generous kitchen area, and a partially renovated bathroom. Includes separate in-suite laundry with washer and dryer, free gated parking, and limited storage. Ideally situated just 1 minute from Four Corners Library, schools, places of worship, Gage Park, the museum, farmers market, and City Hall, and only 5 minutes to the Downtown Brampton Transit & GO Terminal. (id:58043)
Exp Realty
1510 - 395 Square One Drive
Mississauga, Ontario
2-Bedroom, 2-Bathroom Suite in the Heart of Mississauga Welcome to this stunning, sun-filled suite located in one of Mississauga's most sought-after communities-the vibrant Square One district. This modern unit offers a bright open-concept layout, floor-to-ceiling windows, and a sleek kitchen featuring built-in appliances and elegant stone countertops. The primary bedroom boasts a private ensuite and a generous closet, while the second bedroom provides excellent space for family, guests, or a home office. Just steps away from Square One Shopping Centre, Sheridan College, public transit, GO Bus Terminal, restaurants, Celebration Square, parks, entertainment, and all essential amenities-this location delivers unmatched convenience and lifestyle. Perfect for families, professionals, and investors alike. A must-see opportunity! (id:58043)
Royal LePage Signature Realty
73 - 2550 Thomas Street
Mississauga, Ontario
This Spacious 3 Bedroom Townhouse With Private Garage And Green Space. Efficient Floor Plan Offering Both A Formal Living Room And Family Room. Renovated Kitchen With Stainless Steel Appliances And Walkout To Backyard, Wood flooring throughout Ground Floor & Upstair. Absolutely Massive Primary Bedroom Featuring Sunny South West Exposure, His And Her Closets And 4Pc Ensuite. This Family Home Offers A Finished Basement W/ Wet Bar. Perfect Family Neighborhood. High Demand Area Of John Frazer School/Gonzaga District, Community Centre, Transit, Go Train, 401/403 & 407, Parks, Shops. Mall. (id:58043)
Real Home Canada Realty Inc.
Lower - 2683 Truscott Drive
Mississauga, Ontario
Welcome To This Spacious And Bright 3-Bedroom Lower-Level Unit In Mississauga's Desirable Clarkson Neighbourhood. Oversized Windows Fill The Home With Natural Light, Creating A Warm And Inviting Atmosphere. The Full Kitchen Offers Plenty Of Space. Each Bedroom Is Generously Sized, And The Unit Includes Private En Suite Laundry For Everyday Ease. You Will Also Appreciate The Abundance Of Storage And The Convenience Of Two Included Parking Spots, Making This Property As Practical As It Is Stylish. The Home Is Located In A Mature, Family-Friendly Neighbourhood Known For Excellent Schools, Safe Streets, And A Welcoming Community Feel. Commuting Is Simple With Quick Access To The QEW, Highway 403, And Clarkson Go Station. Daily Essentials Are Just Minutes Away At Nearby Shopping Centres, Grocery Stores, And Restaurants. For Dining And Lifestyle, Port Credit And Lakeshore Road Offer Vibrant Waterfront Patios, Boutique Shops, And Year-Round Community Events. Outdoor Enthusiasts Will Love The Proximity To Jack Darling Memorial Park, Rattray Marsh Conservation Area, And Lake Ontario Trails, All Perfect For Weekend Walks And Recreation. This Lower-Level Lease Combines Space, Modern Comfort, And A Prime Location. Tenant Responsible For 40% Of Utilities. Don't Miss Your Chance To Live In One Of Mississauga's Most Sought-After Communities. Schedule Your Private Showing Today. (id:58043)
RE/MAX Epic Realty
4608 - 8 Interchange Way
Vaughan, Ontario
Brand New & Luxury Menkes Built, East Tower extra Bright & Spacious 1 bedroom+Den 1 Bath. Den is spacious with door (like a bedroom), large balcony, This unit features a bright and functional open-concept layout with floor-to-ceiling windows, high end finishes, stone countertops, and integrated appliances. Conveniently located just steps from the VMC subway station and regional transit, with quick access to Hwy 400 & 407, Go Train, TTC Line 1Subway, York University, Cineplex, IKEA, Costco, many restaurants, and everyday essentials. With Popular Attractions like Canada's Wonderland And Vaughan Mills. Perfect for professionals, students, or anyone seeking style, convenience, and connectivity in one of Vaughan's most exciting communities. A Vibrant, New Downtown Surrounded By Modern Office Towers, Immersive Retail Shopping and Expansive Green Spaces. (id:58043)
RE/MAX Atrium Home Realty


