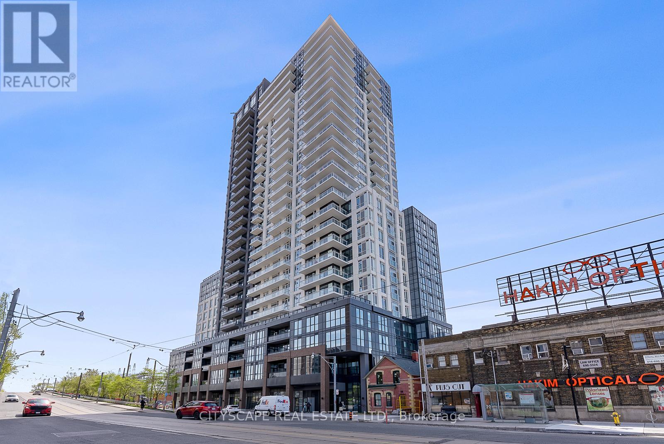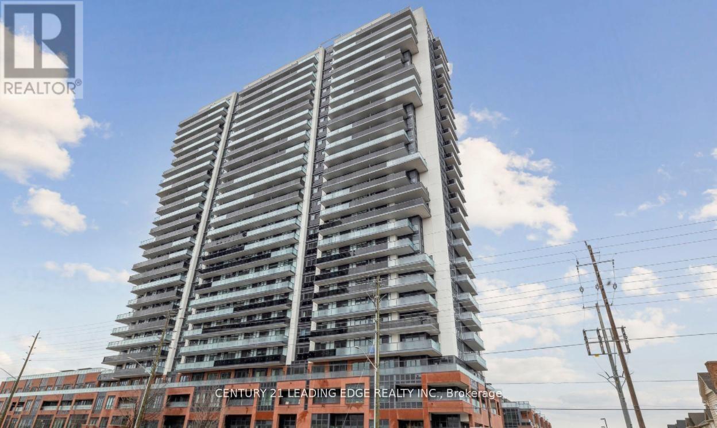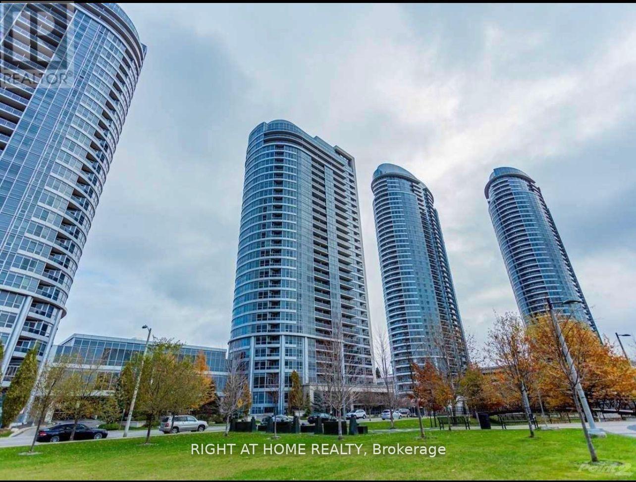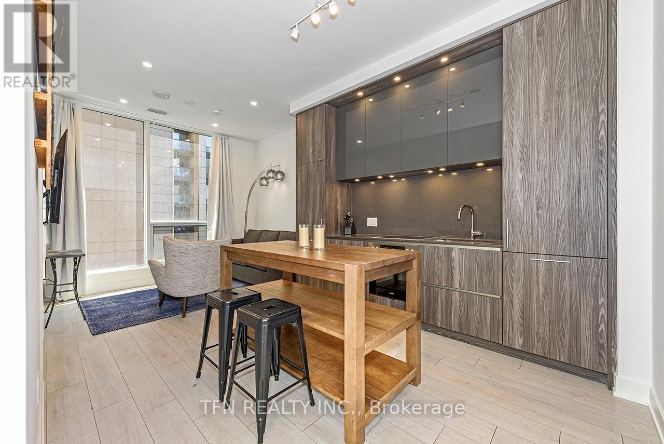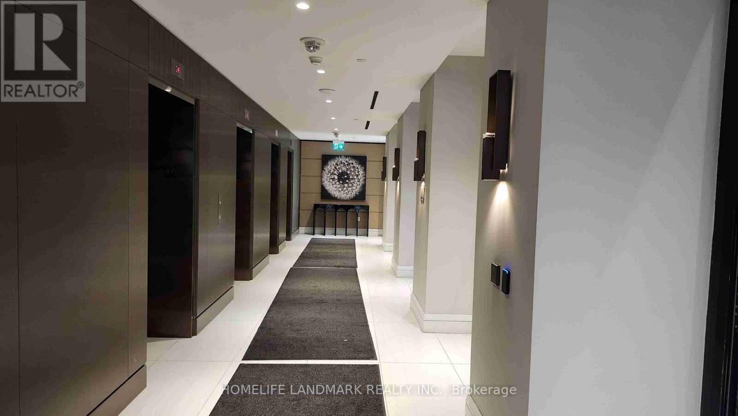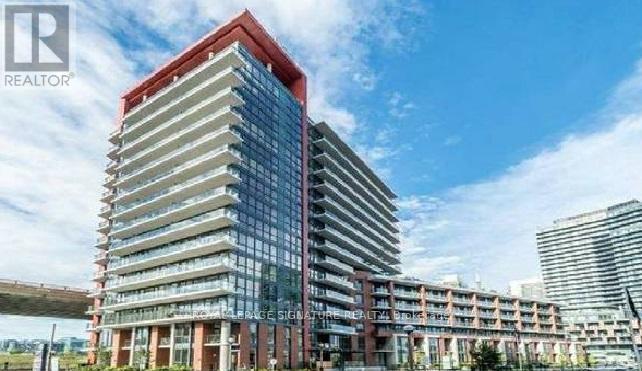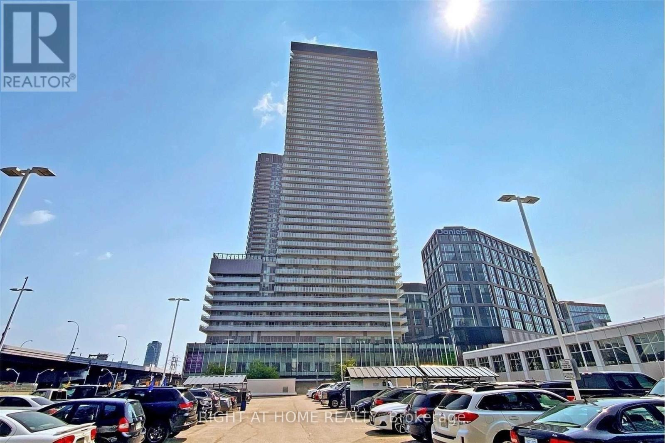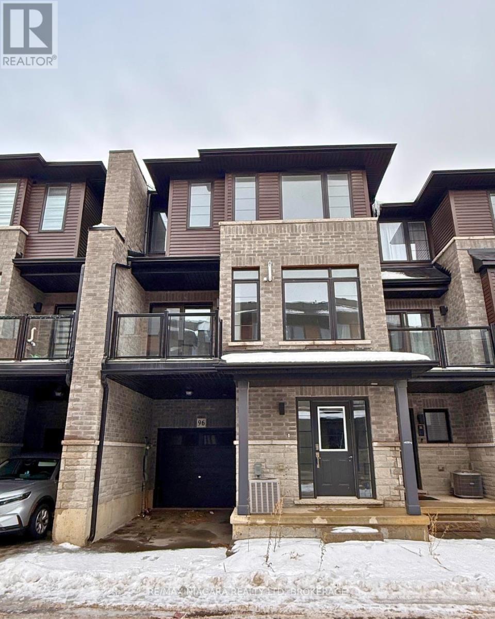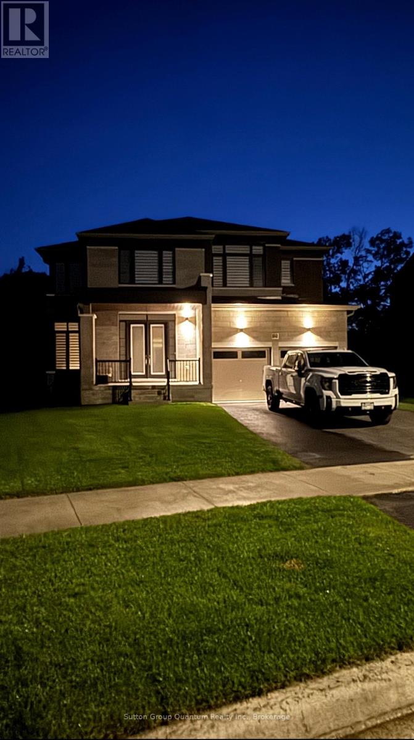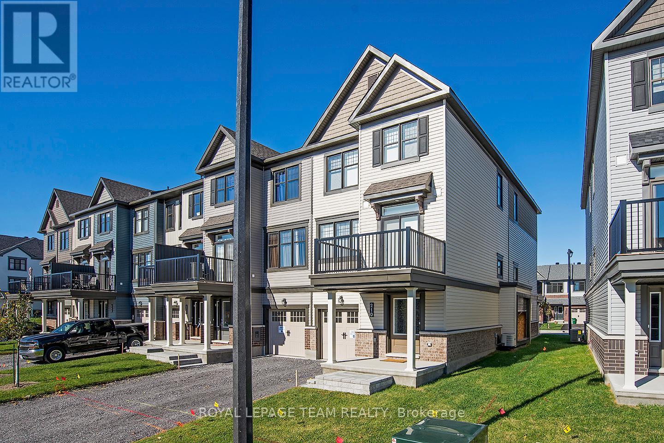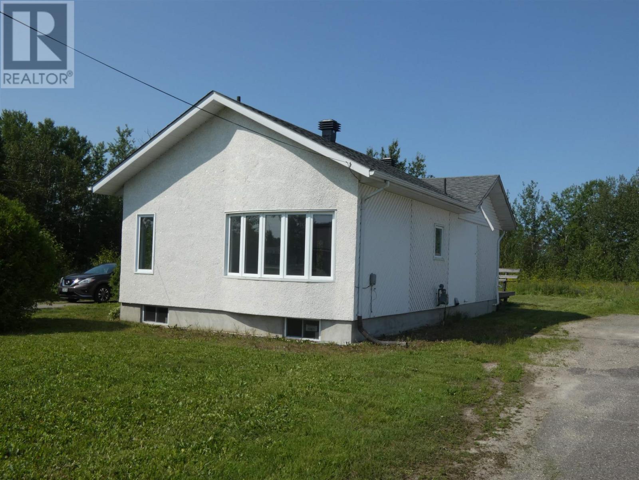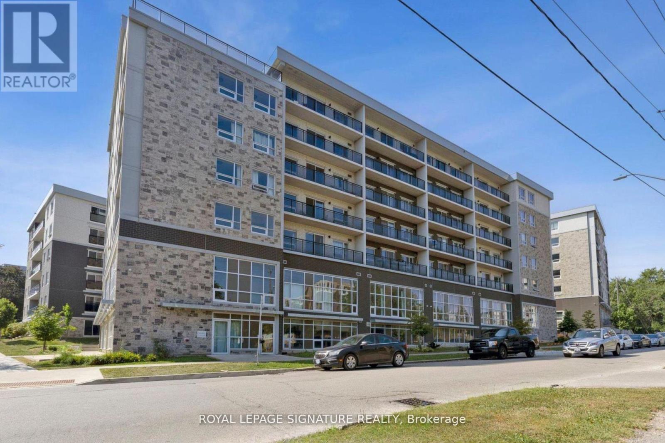311 - 286 Main Street
Toronto, Ontario
Potential offer clients seeking immediate occupancy may be eligible for promos/discounts. Experience the best of urban living - sparingly lived modern and spacious 3 bedrooms and 2 full washroom Condo unit, in a near brand-new condo BUILDING, offers a functional layout with a built-in kitchen with modern appliances and with a multipurpose Centre island/breakfast bar. Corner unit facing North and the west with lots of natural light and two balconies. On the renowned Danforth Ave, it provides easy access to public transportation, including streetcars, GO station and Main Street subway-downtown commute in 15 minutes & 10 minutes to Woodbine Beach. The unit has a 9 ft. ceiling. The area boasts various restaurants, bars, and lifestyle amenities, complemented by its proximity to the lake, beach, and natural settings. Designed to optimize space. Endless dining and grocery options are steps from your doorstep. Parking is available at an additional cost! Unit is pet-friendly. (id:58043)
Cityscape Real Estate Ltd.
403 - 2545 Simcoe Street N
Oshawa, Ontario
Don't Miss Out on this Brand New Never Lived-In 1 Bed 1 Bath Condo in North Oshawa. ThisFunctional and Open Concept Unit has Lots to Offer with Stainless Appliances Throughout andFloor-To-Ceiling Windows Allowing Tons Of Natural Light. Spacious Bedroom includes Large Closetand Walk-Out to Oversized Balcony. Take Advantage of this Prime location just steps to Costco,RioCan Shopping Center, Durham College, Ontario Tech University and Quick Access to Hwy 407.Enjoy Over 27,000 Sq ft. of both Indoor and Outdoor World Class Amenities featuring Roof TopTerrace, Fitness Centre, Sound Studio, Yoga Studio, Bar, Private Dining Room, Pet Wash Station,Work Space, 24 Hours Security/Concierge, Business/Study Loung Party Room, Outdoor BBQ Area, Visitor Parking & Guest Suites. Book your Showing Today! (id:58043)
Century 21 Leading Edge Realty Inc.
2702 - 151 Village Green Square
Toronto, Ontario
Rarely Seen 3-Bedroom Tridel's Metrogate Ventus, 2 Washroom, 1 Parking Incl. Open Concept,Close To Hwy 401, Public Transportation, Shopping Center, Etc. Great Amenities Incl.: 24 Hr Concierge, Fitness Centre, Steam Sauna, Party Room. (id:58043)
Right At Home Realty
1003 - 15 Mercer Street
Toronto, Ontario
Fully Furnished 2 Bedroom, 2 Full Bath Suite at the Prestigious Nobu Residences. Laminate Floors Throughout with Floor to Ceiling Windows. Upgraded Lighting Package w/Pot Lights. Custom Closet Organizers in each Bedroom. Integrated Miele Kitchen Appliances. Custom Chrome Towel Bars and Fixtures Installed by Landlord. Upgraded Keyless Suite Entry. Custom Window Blinds Included. (id:58043)
Tfn Realty Inc.
2410 - 39 Roehampton Avenue W
Toronto, Ontario
Fairly new E2 Condos, Conveniently Located In The Heart Of Yonge & Eglinton. Connected ToYonge Eglinton Centre, Indoor Connection To Subway, Shops, Restaurants. This modern, open-layout residence features a spacious bedroom, a separate den (ideal as a home office or guestroom), and two full bathrooms. Balcony is West facing. Excellent Functional Layout with9'Ceiling and Approx. 633 Sqf +102 Sqf Balcony. Unit includes one Locker (id:58043)
Homelife Landmark Realty Inc.
803 - 50 Bruyeres Mews
Toronto, Ontario
Bright And Well-Maintained 1-Bedroom Suite At 50 Bruyeres Mews, Featuring A Functional Layout And Floor-To-Ceiling Windows That Fill The Space With Natural Light. The Open-Concept Kitchen Offers Granite Countertops, Stainless Steel Appliances, And A Seamless Flow Into The Living Area. The Living Room Opens To A Private Balcony, Providing A Perfect Spot To Enjoy The Outdoors. Modern Laminate Flooring And A Comfortable Bedroom With Ample Storage Make This Unit Ideal For Urban Living. Landlord Will Professionally Touch Up Paint And Clean The Unit Prior To The Commencement Date. Perfectly Situated Just Minutes From Loblaws, King West, Starbucks, Tim Hortons, Scotiabank Arena, BMO Field, Parks, The Waterfront, And TTC, With Excellent Walk, Transit, And Bike Scores Of 83, 93, And 95. Easy Access To Major Highways Makes Commuting A Breeze! (id:58043)
Royal LePage Signature Realty
3210 - 15 Lower Jarvis Street
Toronto, Ontario
Welcome to 15 Lower Jarvis, a Luxury 2-bedroom, 2-bathroom, nestled in one of Toronto's most vibrant waterfront neighborhoods. Don't Miss This Executive Corner On 32nd Floor Live Like King! Extra Long Balcony W/Views Of Both The Water, West Facing Toward Downtown (Amazing Sunsets). Enjoy Your Coffee In The Large Balcony With Spectacular City & Lake Views. This generous allocation provides unmatched convenience and flexibility for residents and guests alike. The property's prime location places you moments away from the waterfront, Distillery District, St. Lawrence Market, and countless dining and entertainment options. With convenient access to public transit, major highways, and the financial district, this home represents not just a place to live, but a lifestyle opportunity in one of Toronto's most sought-after addresses. Parking is available with extra $200 on top of the rent. (id:58043)
Right At Home Realty
96 - 461 Blackburn Drive
Brantford, Ontario
Located in the sought-after Brant West community, this modern three-storey townhouse offers 3 bedrooms and 2.5 bathrooms with an open-concept layout. The main floor features a kitchen with stainless steel appliances and quartz countertops, plus a dining area with walkout to a balcony. The great room and a powder room complete this level.The upper level offers three bedrooms and two full bathrooms. Attached single-car garage and in-suite washer and dryer. Excellent location close to highways, schools, Conestoga/Laurier, grocery stores, restaurants, and trails. Immediate occupancy available. (id:58043)
RE/MAX Niagara Realty Ltd
174 Rosanne Circle
Wasaga Beach, Ontario
Exclusive brand-new luxury detached home situated on a premium deep ravine lot, offering soaring ceilings and exceptional builder upgrades throughout. Designed to seamlessly blend modern elegance with timeless comfort, this impressive residence provides approximately 3,147 sq. ft. of refined living space.Ideal for large families or professionals, the home features 4 spacious bedrooms plus a versatile den that can easily serve as a 5th bedroom or home office. Each bedroom enjoys private or semi-private bathroom access, offering comfort and privacy for all occupants.The heart of the home highlights a chef-inspired kitchen with abundant cabinetry, a butler's pantry, and generous storage-perfect for entertaining and everyday living. The open-concept layout flows effortlessly into a bright family room with large windows, a cozy fireplace, and a welcoming dining area, while an expansive living room provides the perfect space to relax. Retreat to the serene primary suite, complete with a luxurious ensuite and tranquil ravine views. Step outside to a charming private deck, ideal for enjoying nature and outdoor gatherings. Additional highlights include:- Soaring ceilings throughout- Bright, sun-filled interiors- Spacious car garage- Premium ravine lot with privacy- Close proximity to ski hills, golf courses, and year-round recreational activities. A rare opportunity to enjoy brand-new luxury living in one of Wasaga Beach's most desirable locations. (id:58043)
Sutton Group Quantum Realty Inc.
210 Halyard Way
Ottawa, Ontario
This 2 bedroom 1.5 bathroom end-unit townhouse is ideally located in Kanata West. Close proximity to the Tanger Outlets, CTC, Costco, shopping, park, restaurants and recreational facilities. Large south facing windows offer an abundance of natural light throughout the open concept kitchen, living & dining room. Hardwood floors throughout main living area. The kitchen offers pantry, stainless steel appliances (stove, fridge, dishwasher & microwave/hood fan) and peninsula/breakfast bar. Primary bedroom features large walk-in closet. Custom roller shades throughout. Private balcony off the dining room, ideal for year round BBQing. Front loading washer & dryer. Central Air Conditioning. Parking for 2 cars (including deep 1 car garage which provides additional storage). This is a smoke & pet free home. Ideal home for professional/individual/couple. Tenant pays utilities. Note, these units do not have backyards. Built on a slab (no basement). Available February 1st 2026. (id:58043)
Royal LePage Team Realty
162 Kenogami Rd
Longlac, Ontario
Are you looking to enjoy a large lot? Then this is Perfect for the retiree. Find this One bath, one bedroom home located on a very large 80x205 lot, roughly .36 acre. Rooms are all spacious, vaulted ceiling and lots of windows in the Living Room. main floor ceilings are higher than the usual 8ft giving a very open feeling. Roof has been re-shingled in 2022, entire main floor has been freshly painted in neutral tones, flooring has been replaced this year and both the tub and toilet replaced in 2024 as well. Basement is only partly finished with a potential office or bedroom, and mechanicals and laundry there. (id:58043)
Signature North Realty Inc.
G611 - 275 Larch Street
Waterloo, Ontario
Unbeatable Location! Spacious 2-Bed, 2-Bath Condo for Lease Discover this bright and spacious, 2-bedroom, 2-bathroom unit Located in a prime area, you'1lbe minutes away from Wilfrid Laurier and the University of Waterloo, as well as an abundance of restaurants, grocery stores, parks, and theater. (id:58043)
Royal LePage Signature Realty


