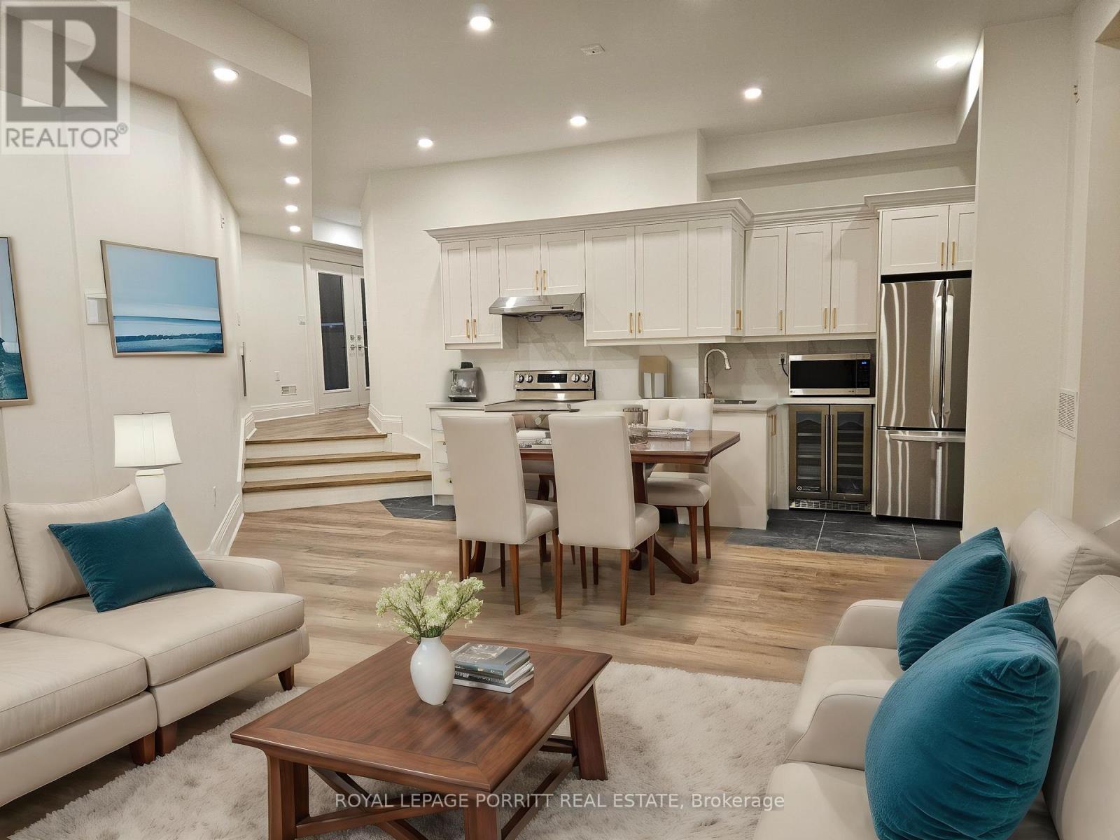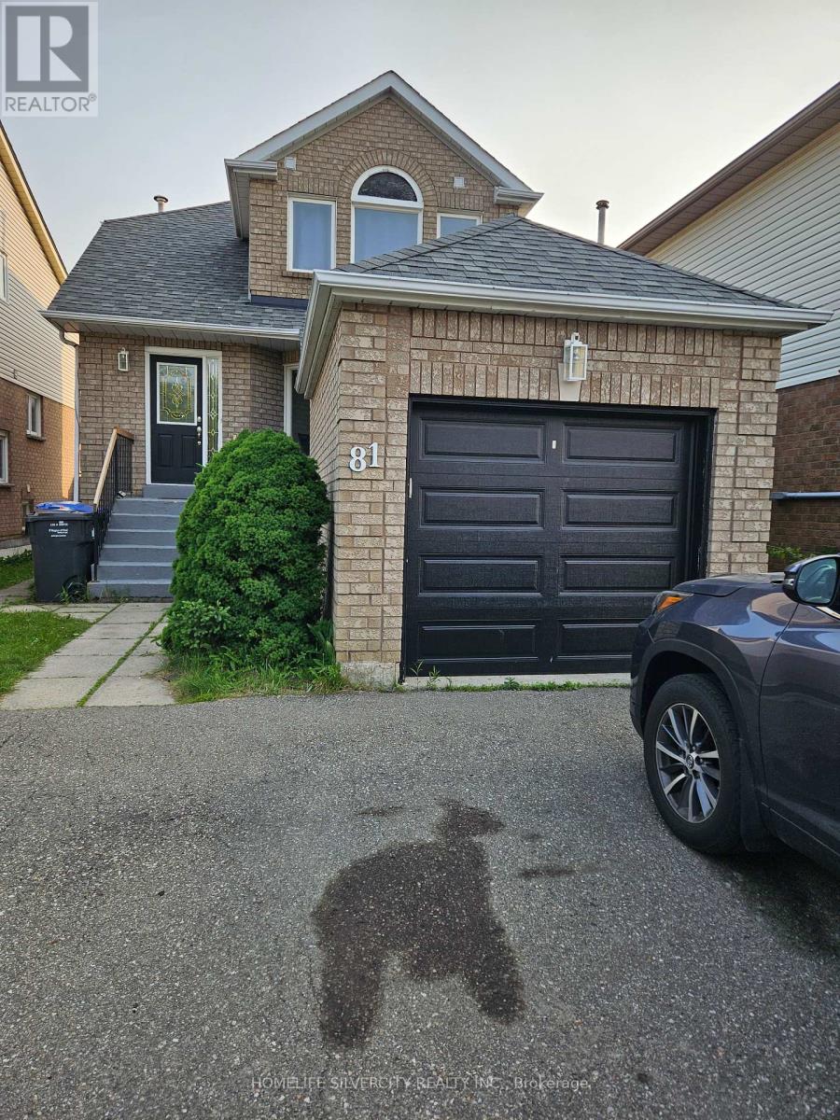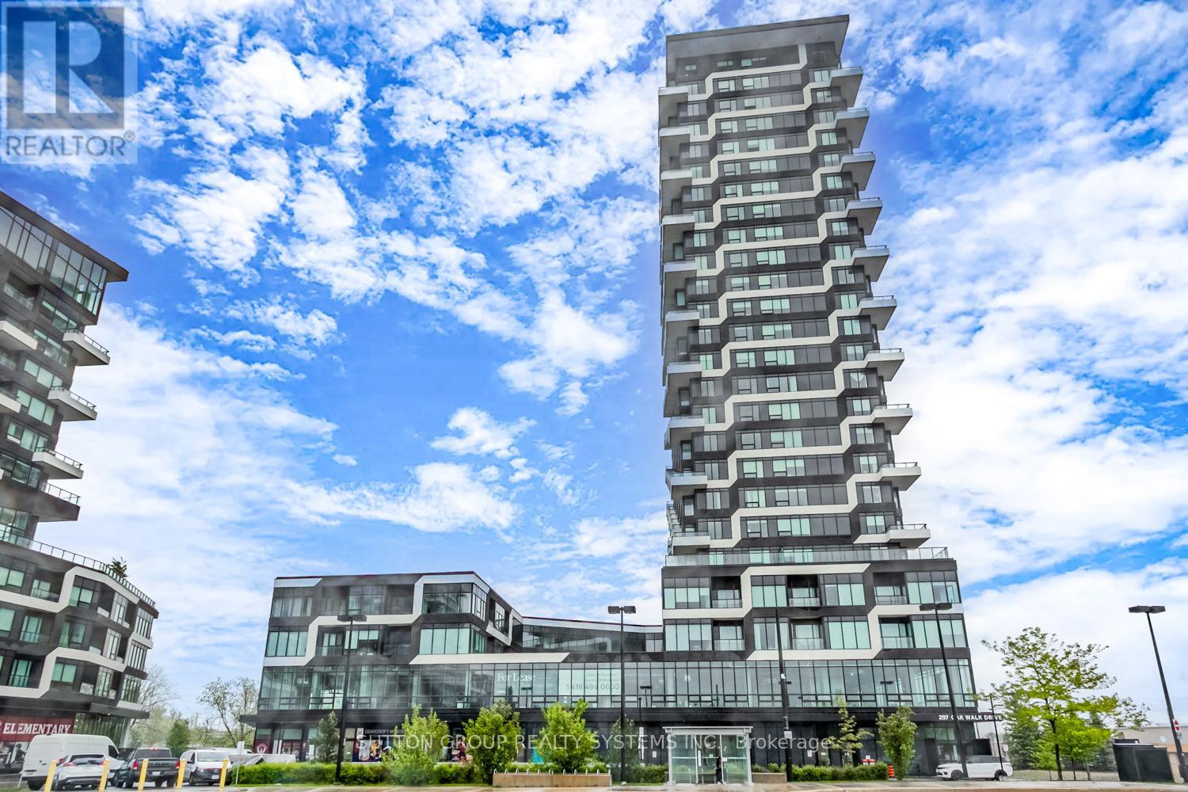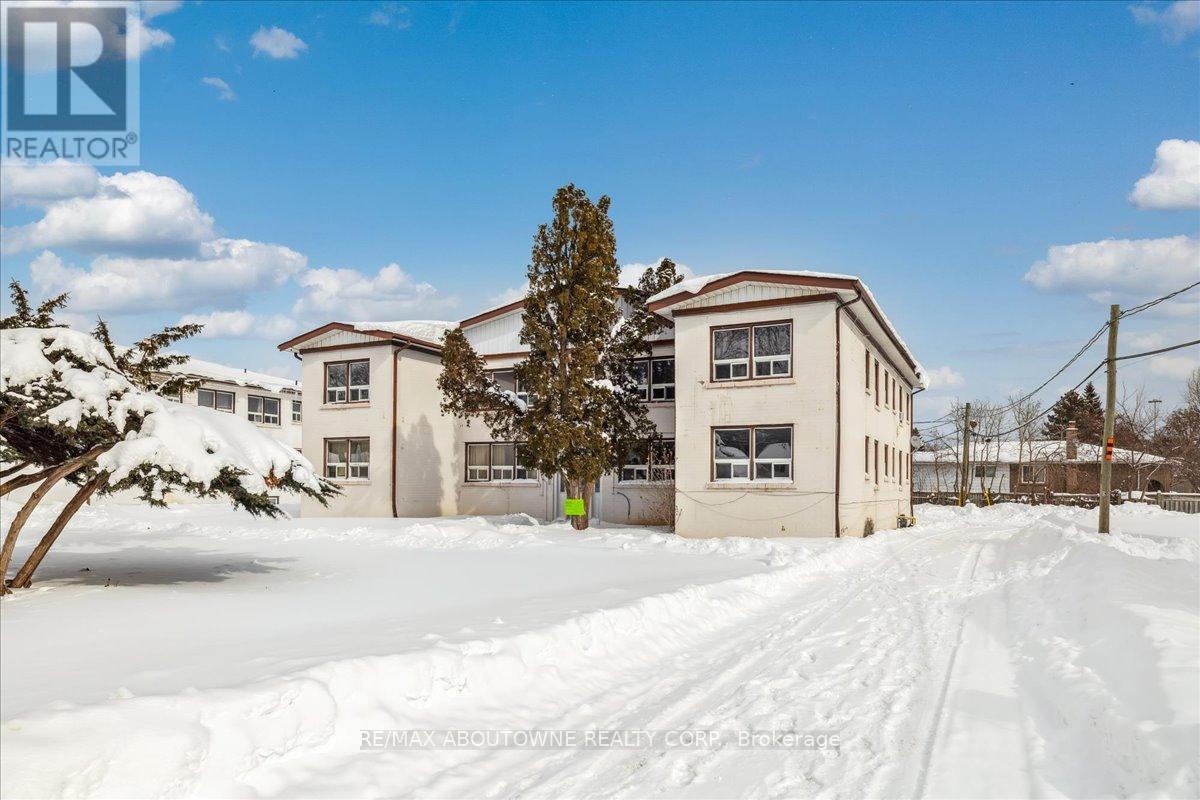#lower - 45 Brule Crescent
Toronto, Ontario
Experience upscale living in this beautifully renovated 2-bedroom apartment in one of Toronto's most desirable neighbourhoods. Featuring soaring 12-ft ceilings and a custom kitchen with high-end finishes, built-in dishwasher, and wine fridge, this space combines luxury with practicality. Enjoy heated floors in the living room - perfect for cozy nights - and a wired setup ready for your dream entertainment system. Both bedrooms include double closets, and the spa-inspired semi-ensuite offers a large glass shower with river stone flooring. The private mudroom includes ample storage and ensuite laundry. Step out to your own backyard patio with a convenient second entrance. Located just a short walk to Bloor West Village, top-rated schools, shops, and dining, with easy access to downtown via Old Mill or Jane subway stations. Perfect for professionals or couples seeking a sophisticated home with room for a spacious office setup. (id:58043)
Royal LePage Porritt Real Estate
1420 Freeport Drive
Mississauga, Ontario
Beautiful Family Home In The High Demand Area Of Credit Woodlands. This Semi-Detached House Offers 3 Bedrooms, 2 Bathrooms, A Spacious Living/Dining Area, Breakfast Area, Stunning Newer Kitchen With Access To A Spacious Backyard, Granite Counter tops, Backsplash, Hardwood Floors And Pot Lights Throughout! Separate Laundry On Main Floor, Private Parking, Use Of Deck And Backyard, Fantastic Location, Close To UTM, Erindale Go Station, Shopping, Credit River And Parks. (id:58043)
Royal LePage Real Estate Services Ltd.
81 Beaconsfield Avenue
Brampton, Ontario
EXCELLENT LOCATION, between Mclaughlin and Chinguacosy ind- on Steeles Ave. Sheridan College is just 10 minutes walk away" Transit Bus Station is just 100 meters away." No Carpet in House. Walking Distance to grocery stores, gas stations and place of worship: Basement and not included NO SMOKING IN DOORS and NO PETS. The basement legal apartment is leased separately!, The main floor tenant pays 70% of Utilities. (id:58043)
Homelife Silvercity Realty Inc.
1906 - 297 Oak Walk Drive
Oakville, Ontario
Welcome to a stylish, modern 1-bedroom, 1-bathroom condo offering stunning, unobstructed north-facing views and beautiful sunset vistas. This bright and spacious unit features 9ft ceilings, premium laminate flooring throughout, and floor-to-ceiling windows that flood the space with natural light. The open-concept layout creates an inviting atmosphere, complemented by contemporary finishes throughout. The spacious master bedroom includes a walk-in closet, providing ample storage and a touch of luxury. Enjoy the convenience of a modern kitchen with stainless steel appliances, a built-in cooktop and oven, and a stylish hood microwave. The unit also includes a stackable washer/dryer, 1 parking spot, and 1 locker for added storage. Located in the heart of North Oakville, you're just steps from shopping, restaurants, public transit, and major highways. Walk to Oakville Place, enjoy easy access to GO Transit, and take advantage of nearby parks, trails, and top-rated schools. Perfect for professionals, first-time buyers, or investors, this condo offers both comfort and convenience in a highly sought-after location. (id:58043)
Sutton Group Realty Systems Inc.
6 - 1037 Churchill Avenue
Oakville, Ontario
Discover modern living in this recently renovated 2-bedroom, 1-bathroom unit at 1037 Churchill Avenue in Oakville's College Park neighborhood. This clean, stylish space features contemporary finishes and an open-concept layout. Enjoy easy access to top amenities, including Glen Abbey Community Centre with its pool, gym, and arena, as well as Oakville Entertainment Centrum, home to Cineplex Cinemas, Boston Pizza, and Scaddabush Italian Kitchen. Nature lovers will appreciate the scenic trails of Sixteen Mile Creek, perfect for outdoor activities. Commuting is effortless with the QEW just minutes away, providing quick connections to Toronto and Hamilton. For those using public transit, the Oakville GO Station is conveniently close, offering seamless train access to the GTA. Live in comfort while being surrounded by the best of Oakvilles shopping, dining, recreation, and transportation options. (id:58043)
RE/MAX Aboutowne Realty Corp.
4039 Sixth Line
Oakville, Ontario
Welcome to this bright and beautiful 3-bedroom, 2.5-bath Oakville townhome offering nearly2000 sqft of stylish living space! This charming 2-storey gem features a rare double car garage, a private yard, and two separate entrances-convenience meets comfort! Step through the elegant double door entry and you're immediately welcomed by a warm and inviting open-concept living and dining area, complete with a cozy fireplace-perfect for relaxing or entertaining guests. Around the corner, you'll find a sun-filled eat-in kitchen with stainless steel appliances including a fridge, stove, microwave and dishwasher. The cheerful breakfast area is ideal for casual meals and morning coffee. Enjoy the practicality of main floor laundry, and the bonus of being in an amazing location-just minutes from Highways 403 & 407, schools, and everyday essentials. You're also close to Oakville Trafalgar Hospital, Sixteen Mile Creek Arena, and surrounded by parks, outdoor spaces, plus plenty of dining and shopping options to explore. This home blends space, style, and lifestyle-all in one fantastic Oakville address. Come take a look and fall in love! (id:58043)
RE/MAX Experts
499 Bush St
Sault Ste Marie, Ontario
Welcome to 499 Bush Street—a cute bungalow that's centrally located and perfect for those just starting out or looking to slow down. This charming home offers main level living with a spacious bedroom and one full bathroom, a cozy dining area off the bright kitchen, and a full basement with lots of potential to make it your own. Enjoy the comfort of forced gas heat and the convenience of being near many amenities, making this the ideal blend of comfort and location. Don't miss out - book your viewing today! (id:58043)
RE/MAX Sault Ste. Marie Realty Inc.
4703 - 3883 Quartz Road E
Mississauga, Ontario
Stunning, BRAND NEW, Bright 2 bed, 2 Full bath, desirable North-East-Facing exposure. Spectacular with views of the lake and the CN tower, Moderen Kitchen with Quartz Countertops, 214 sqft Huge Balcony Around, floor-to-ceiling windows & an O/C design, Amazing amenities - outdoor saltwater swimming pool, steam room, movie theatre, sports bar, 24hr. concierge, fitness centre w/weights, spinning room, yoga room. Interior dining lounge area with chef's kitchen, outdoor dining lounge area w/ BBQ's. Parking And Locker Included. (id:58043)
Cityscape Real Estate Ltd.
1 - 1023 Churchill Avenue
Oakville, Ontario
Discover modern living in this recently renovated 2-bedroom, 1-bathroom unit at 1023 Churchill Avenue in Oakville's College Park neighborhood. This clean, stylish space features contemporary finishes and an open-concept layout. Enjoy easy access to top amenities, including Glen Abbey Community Centre with its pool, gym, and arena, as well as Oakville Entertainment Centrum, home to Cineplex Cinemas, Boston Pizza, and Scaddabush Italian Kitchen. Nature lovers will appreciate the scenic trails of Sixteen Mile Creek, perfect for outdoor activities. Commuting is effortless with the QEW just minutes away, providing quick connections to Toronto and Hamilton. For those using public transit, the Oakville GO Station is conveniently close, offering seamless train access to the GTA. Live in comfort while being surrounded by the best of Oakvilles shopping, dining, recreation, and transportation options. (id:58043)
RE/MAX Aboutowne Realty Corp.
194 Wilfred Murison Avenue
Markham, Ontario
Stunning South Facing 4 Bed 3 Bath Home, Modern, Bright, Spacious & Open Concept Layout W/9' Ceiling On Main & Master Br. Luxury Gourmet Kitchen W/Extended Island, Quartz Counter & Backsplash**Gas Range**. Hardwood Flr & Pot Lights Thru-Out Main Flr W/ Extra-Large Windows, Upgraded Broadloom In All Rm, Frameless Shower In Master En-Suite. ****** Fully Finished Basement With Additional 2 Bedrooms + Full Kitchen + Full Size Bathroom. Extended Interlock Parking For 3 Cars. Large Deck W/Built-In Storage. *** Looking For The Best?! Here You Go. Walking Distance To Top Rated Beckett Farm Public School & Pierre Trudeau High School *** Close To Transit, Go Train, Shops Etc. *****Available Jul 23rd, 2025 (id:58043)
Joynet Realty Inc.
4957 Bridge Street N
Niagara Falls, Ontario
General Commercial building on a corner lot with many type of commercial uses. Fact food outlet, car lot, diner, retail options personnel service shop and many more options lots of parking. Tenant is responsible for gas water hydro. (id:58043)
Revel Realty Inc.
9 - 7 Gibson Place
St. Catharines, Ontario
Welcome to this beautifully maintained and upgraded townhouse that truly stands out. This spacious 2-storey home offers a thoughtfully designed layout with high-end finishes throughout.The main floor features a welcoming open-concept foyer leading into a stylish espresso kitchen complete with granite countertops, a wet bar area, and stainless steel appliances. Enjoy the warmth of hardwood flooring in the great room, which also includes a dining area, vaulted ceilings, a cozy gas fireplace, and sliding doors that open to a private rear deck perfect for entertaining or relaxing.Convenience is key with a main floor laundry room and a modern 2-piece bathroom.Upstairs, you'll find a generously sized loft area ideal for a media room and home office, along with a luxurious primary suite featuring a 4-piece ensuite with both tub and shower, plus a granite vanity.The fully finished basement adds even more living space, offering a large recreation room, game area, and an additional bedroom complete with its own private 3-piece ensuite. Located in a very quiet private neighbourhood, and just minutes from the QEW, this property is ideal for commuting to Toronto, heading to Niagara or the U.S. border, or enjoying the amenities of downtown St. Catharines. (id:58043)
RE/MAX Niagara Realty Ltd













