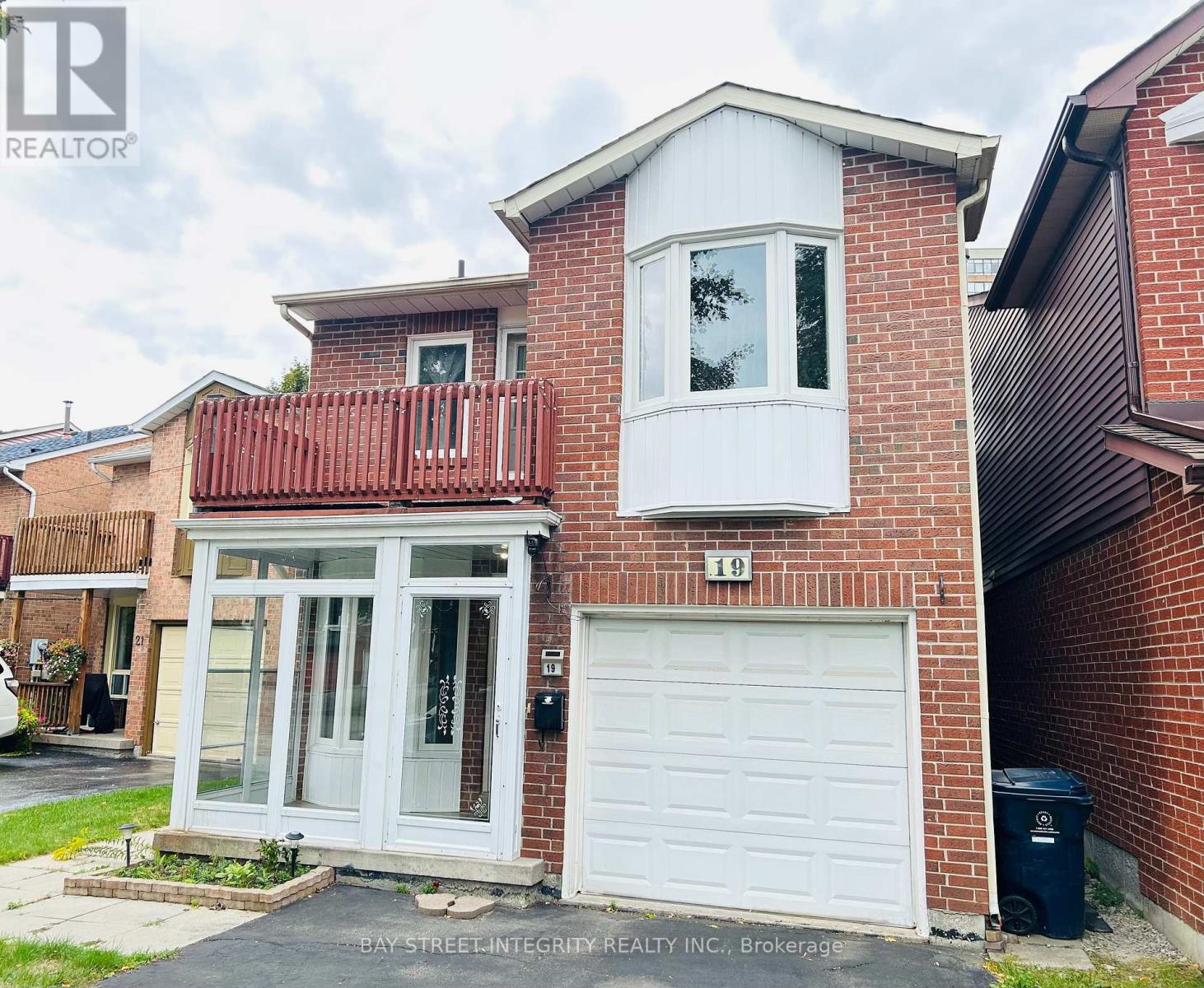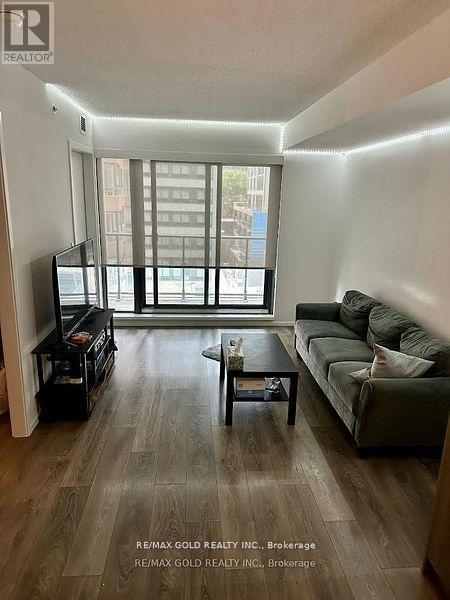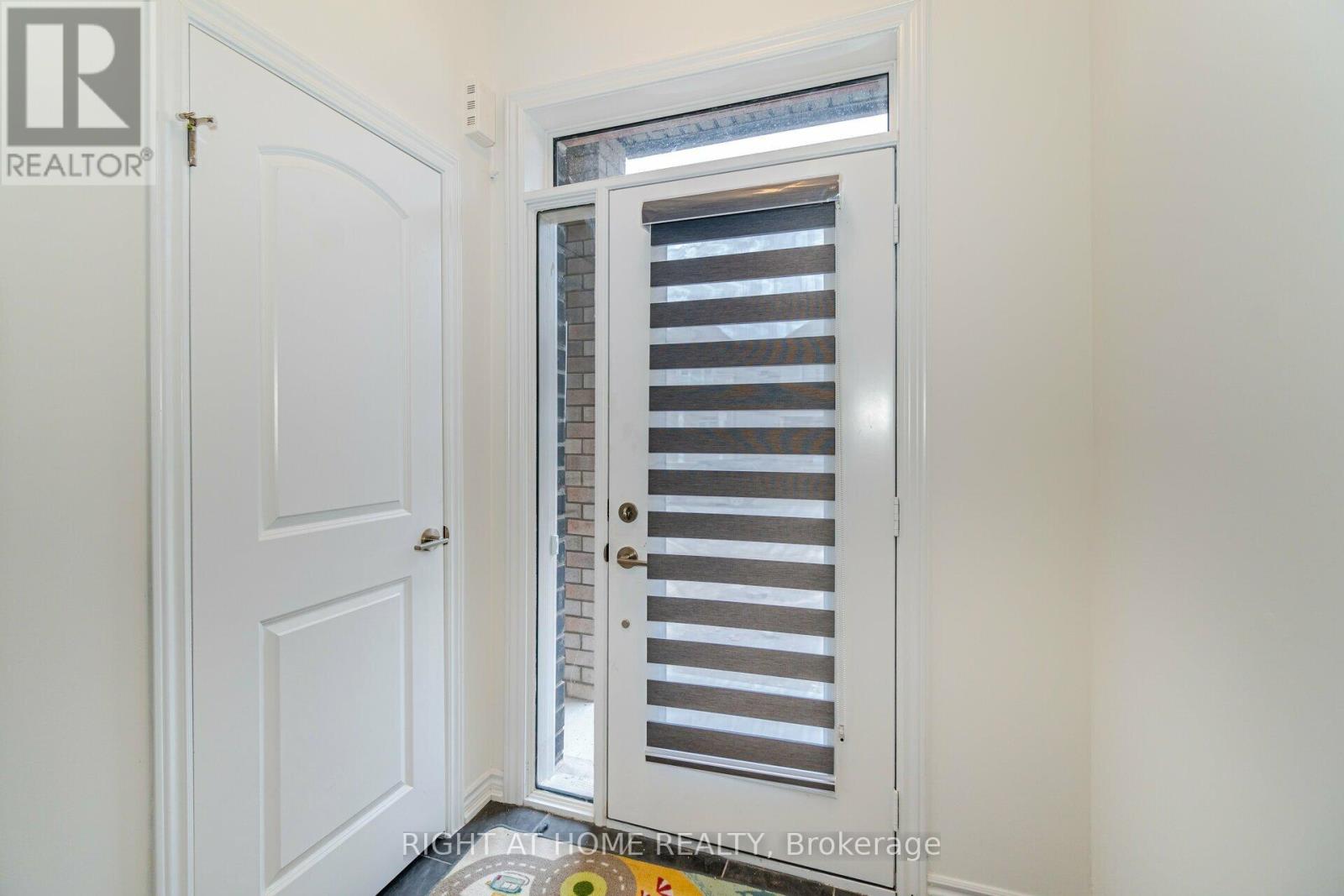104 - 755 Omega Drive
Pickering, Ontario
Central District - Brand New Model Home for Lease. This stunning 2 Bdrm 2.5 Bath Condo Townhome is perfect for a young professional couple or young family. The stunning designer kitchen has upgraded Quartz counters, a beautiful Island, S/S Appliances and a very spacious pantry for all your kitchen needs. Not one but 2 balconies overlooking beautiful treed area in the back of this brand new community. Primary bedroom complete with an ensuite bathroom. All Washrooms have upgraded 10x12 tiles, elegancy finished to suite the most discerning taste. (id:58043)
Hartland Realty Inc.
19 Belsay Court
Toronto, Ontario
Location! Location! Location! This home offers three spacious bedrooms & 4 washrooms, ensuring privacy and convenience for every member of the household. The separate entrance basement features a spacious bedroom with kitchen and bathroom, providing ample space for guests or extended family members. Situated in a highly desirable location, this residence is in close proximity to schools, parks, and convenient TTC access. Furthermore, all essential amenities are within a perfect blend of comfort, style, and convenience, promising an exceptional living experience for the new family to enjoy. No pets and No Smokers. Tenant will pay for all utilities, Cable, Internet and Hot water tank rental. Tenant Need To Cut Grass and Shovel Snow. (id:58043)
Bay Street Integrity Realty Inc.
Upper - 888 Rexton Drive
Oshawa, Ontario
Step into refined suburban living at this pristine, never-lived-in detached home nestled in the vibrant and fast-growing Kedron neighbourhood of North Oshawa. This spacious4-bedroom,4-bathroom residence offers 2,375 square feet of contemporary design and luxurious comfort the ideal sanctuary for families seeking style, space, and convenience. From the moment you enter through the grand double doors, you're welcomed by soaring 9-foot ceilings, a generous foyer with abundant storage, and a seamless open-concept layout that fills the home with light and warmth. The main floor offers a beautifully connected space for hosting and everyday living from the elegant formal dining area to the inviting living room with fireplace, perfect for cozy nights in. The chef-inspired kitchen is a modern culinary dream, outfitted with stainless steel appliances, granite countertops, sleek modern cabinetry, and a breakfast bar for casual meals or morning coffee. Breakfast area provides walk-out to wooden deck, and offers a lovely view of the backyard, providing a tranquil backdrop to daily life. Upstairs, the thoughtfully designed second level features four spacious bedrooms, each with generous closet space and access to three full bathrooms. The primary suite is a private retreat, featuring a luxurious 5-piece ensuite with a deep soaker tub and walk-in closet. A Jack & Jill bathroom joins two bedrooms, while a private ensuite and walk-in closet make the fourth bedroom perfect for guests or growing teens. Double car garage and driveway offers 6 combined parking. No sidewalk. Situated just minutes from Highway 407, Durham College, Ontario Tech University, Shopping centres, top-rated schools, parks, and upcoming community amenities, this home offers the perfect blend of suburban tranquility and urban accessibility. Tenant pays 70% utilities. BASEMENT NOT INCLUDED. (id:58043)
RE/MAX Gold Realty Inc.
147 Kenneth Hobbs Avenue
Whitby, Ontario
Stunning, Modern Townhome In A Fantastic Mid-Whitby Location! With 9' Ceilings On The Ground Floor And Stunning Cathedral Ceilings In Dining Room And Kitchen! Three Bedrooms On 3 Levels Including Ground Floor One With 4 Piece Ensuite, 2nd Floor Bedroom, And Exquisite Loft Primary Bedroom On Top Floor With Large Walk In Closet And 4 Piece Ensuite. Cozy Ground Floor Living Room With Built In Fireplace. Quaint 2nd Floor Family Room With Pot Lights. Stylish And Functional Kitchen Boasts Breakfast Bar, Stunning Mirrored Backsplash, Stainless Steel Appliances And Separate Dining Area Which Opens To Private Terrace With Bbq Gas Line. Perfect For Entertaining!! Showstopping Staircase Feature Wall Leads You To The Upper Level While The Finished Basement With Laundry Provides Extra Living Space And Includes A 3 Piece Bathroom. (id:58043)
RE/MAX Realtron Jim Mo Realty
715 - 1 Lee Centre Drive
Toronto, Ontario
Freshly painted & cleaned with new laminate flooring installed in Primary Bedroom & Den - move-in ready! Conveniently located close to Scarborough City Centre mall, casual and formal restaurants, medical facilities, grocery stores & so much more. Vibrant community offers playground, splashpad & park just steps away for outdoor family fun. The YMCA, library, Cineplex are only minutes away. Hwy 401& well-serviced TTC routes will get you to your destination without too much hassle. Short commute to Centennial College and U of T Scarborough campus. Den can be used as office/guest bedroom. Students welcome. (id:58043)
Engel & Volkers Toronto Central
12a Orford Street
Copper Cliff, Ontario
In the heart of historic Copper Cliff — a community steeped in tradition and pride — you’ll find 12A Orford Street, a semi-detached home with plenty of potential. Featuring 3 bedrooms, 1 bathroom, and a fully fenced yard, this property is an affordable option for first-time buyers or a great project for investors looking to add value. The layout offers practical space to work with, and the fenced yard provides privacy and room to enjoy the outdoors. With the right vision and updates, this home can be transformed into something special while benefiting from a neighbourhood that blends affordability with a rich sense of community. This one is ready for its next chapter — and it’s waiting for the right buyer to make it happen. Don’t wait, book your showing today and see the opportunity for yourself! (id:58043)
Sutton-Benchmark Realty Inc.
604 - 159 Dundas Street E
Toronto, Ontario
Luxury Pace Condo By Great Gulf, Downtown, Large One Bedroom Plus Den (667 Square Feet), Excellent Finishes And Layout, Contemporary Design & Functionally, Floor-To-Ceiling Windows, Bright &Spacious, Ensuite Laundry, Granite Counters, 4Pc Ensuite Bath, Steps From Ryerson University, Financial District, Eaton Center And Dundas Subway. 24 Hours Ttc At Doorsteps. (id:58043)
RE/MAX Gold Realty Inc.
2615 - 3 Concord Cityplace Way
Toronto, Ontario
Welcome To Concord Canada House - The Landmark Buildings In WaterfrontCommunities. This Brand New West-facing suite offers 492sf of well-designed interior livingspace, plus 108sf balcony with ceiling light & heater & premium composite wood decking.The thoughtful, open-concept layout maximizes every square foot no narrowhallways, just usable space that feels like a home. The bright and airy living area benefits from open skies and indirect natural light all day. Enjoy high-end finishes throughout,including Miele appliances,built-in organizers, and sleek modern bathrooms. The primary bedroom features 2 closets, and semi-ensuite bathroom include oversized mirrored medicine cabinets offering excellent storage solutions.Unbeatable location: Just steps from the Spadina streetcar (direct to Union Station),The WELL shops & restaurants, Canoe Landing Park &Community Centre, and a short walk to theWaterfront, Rogers Centre, Financial District,Scotiabank Arena, King West, and Metro Toronto Convention Centre. Convenient access to Farm Boy, Sobeys, coffee shops, fitness studios, and the Tech Hub. Also within easy reach of GOTransit, VIA Rail, UP Express, YTZ Airport, and scenic waterfront trails. (id:58043)
Prompton Real Estate Services Corp.
1 Kim Dr
Heyden, Ontario
Double wide mobile home on a private lot. Very spacious with some updates over the years including back deck(2021), cover over deck (2024), heat/A/C pump(2023),bathroom refresh (2020) newer hot water tank, steel roof(2010) & more. Private oasis out back with saluspa hottub, covered seating area and fire pit. Open concept living room, dining room great for entertaining. Large lot with no neighbours on one side and rear. Lot rental $400.00/mth plus water test fee $36.00. (id:58043)
Exit Realty True North
20 Copeman Avenue
Brantford, Ontario
Recently constucted Townhome With 3 Bedrooms, 2.5 Washrooms, In Liv Community, Close To Hwy 403/ Golf Course, School, Park, Shopping Mall. Well Done House With Lots Of Light, 2nd Floor Has Good Sized Room, Convenient Laundry & Walk In Closets (id:58043)
Right At Home Realty
2605 Binbrook Road Unit# 103
Binbrook, Ontario
Month to month lease. $1825.00 per month + hydro and internet. Credit application, credit score, rental agreement, references and employment letter required . 1st and last month rent as deposit. No pets. Non-Smoking building. Available September 1, 2025. Here is your opportunity to live in a vibrant and emerging community on the southern regions of Hamilton. Welcome to unit 103 at The Manse in downtown Binbrook. This almost new one bedroom condo unit is conveniently located on the first floor. No stairs to climb or elevators to ride. Inside you’re greeted with a bright and stunning ambiance and spacious 10ft ceilings draped with neutral colours that will augment your personal furnishings. Rich, deep laminate flooring opens up to a cozy sitting area that leads out to the balcony. Kick off those shoes and socks and enjoy the warmth of the heated floors. Retreat to the primary bedroom and snuggle up with a warm blanket while your feet stay nice and toasty on those heated floors. More convenience awaits you with stacked in-suite laundry facilities and a walk-in shower with seating. Comes with all appliances including stainless steel fridge and stove. The owned storage locker is just down the hallway. Once outside it’s a short stroll to the convenience of grocery and drug stores, many personal services and restaurants. Easy vehicle access to Reg Rd 56 that leads to major highways and the big city nearby. As you head back home, your handy, privately owned parking spot awaits your return. Friendly, quiet, country living on the outskirts of Hamilton. (id:58043)
Century 21 Heritage Group Ltd.
86 Erbsville Court Unit# 19
Waterloo, Ontario
EXECUTIVE TOWNHOME FOR LEASE! This unit offers over 1400sqft, located in this family-friendly neighbourhood, minutes to The Boardwalk shopping and entertainment centre, great schools, and easy access to HWY 7/8. The bright open main floor layout features a spacious kitchen with quartz counters and an island with seating, open to the living room with great natural light and a walkout. Sliders lead you to the rear deck – ideal for entertaining. The second floor offers 3 bedrooms and 2 full bathrooms in total – including the primary suite with a large walk-in closet and 3pc ensuite w/a sliding glass shower door. Convenient full-sized upper laundry. The unfinished basement offers plenty of room for storage. Single garage and driveway – allowing parking for 2. Notable features: air exchanger, a/c, Wi-Fi garage door opener, sump pump, and more! Heat, hydro, gas, and water are to be paid for by the tenant(s). Good credit is required, and a full application must be submitted.Available November 1st. (id:58043)
RE/MAX Twin City Faisal Susiwala Realty













