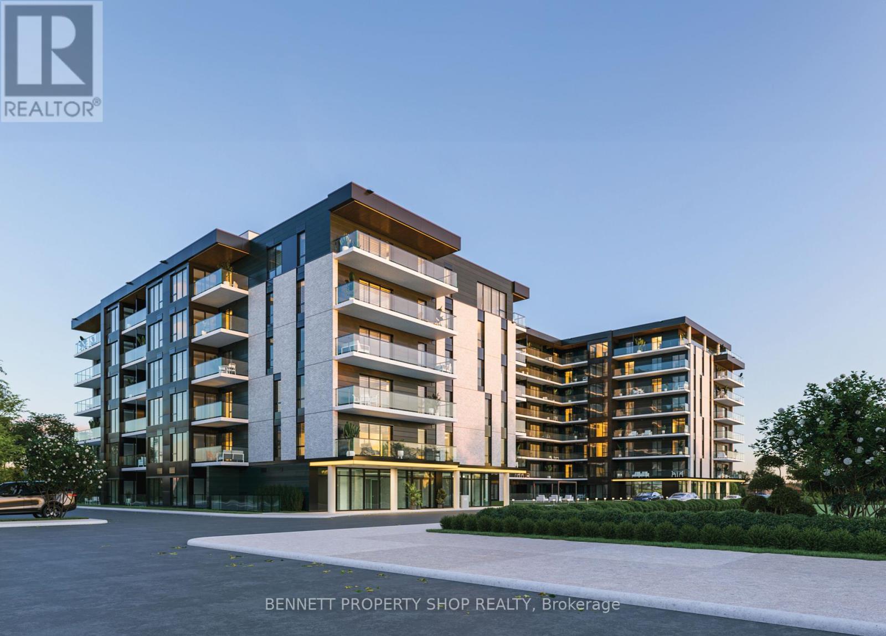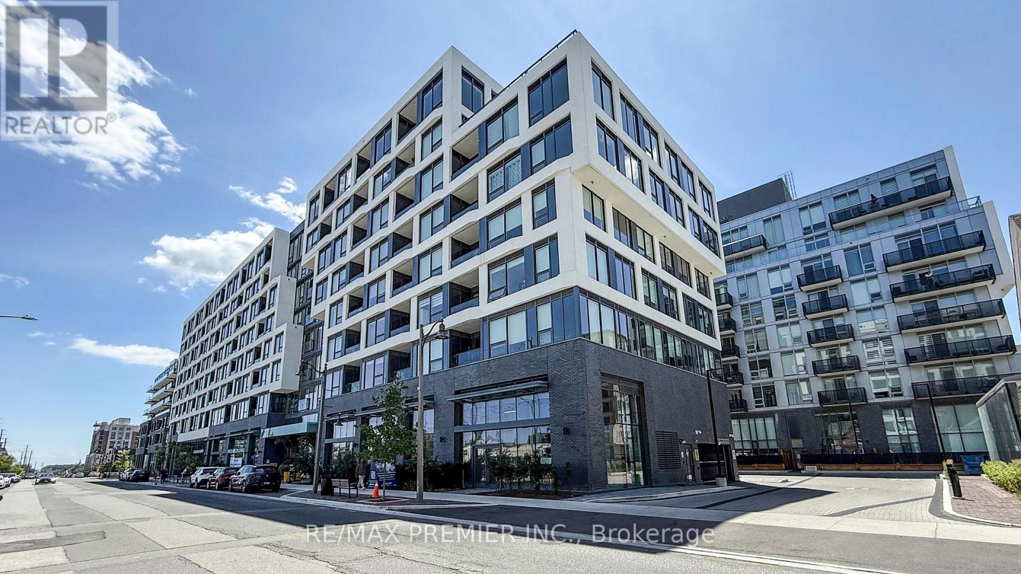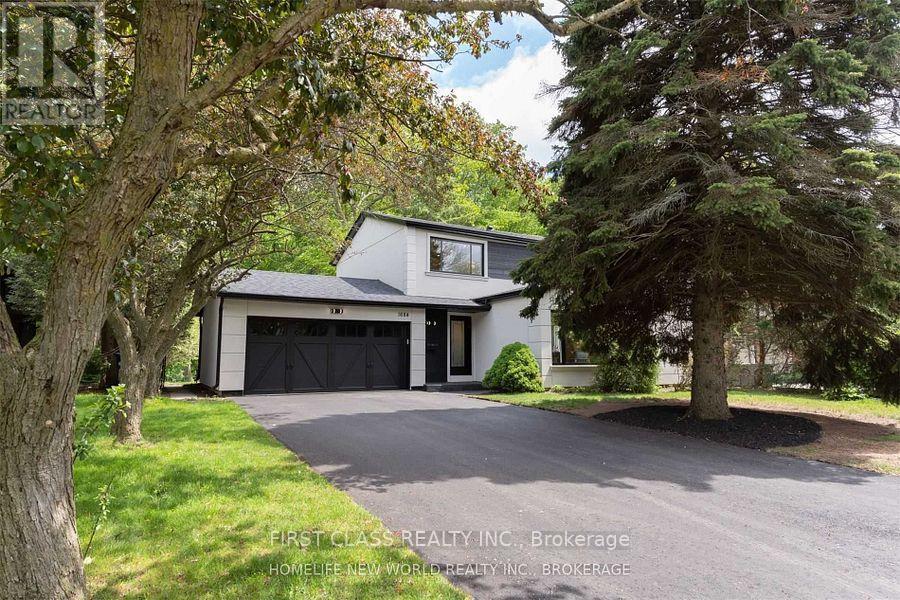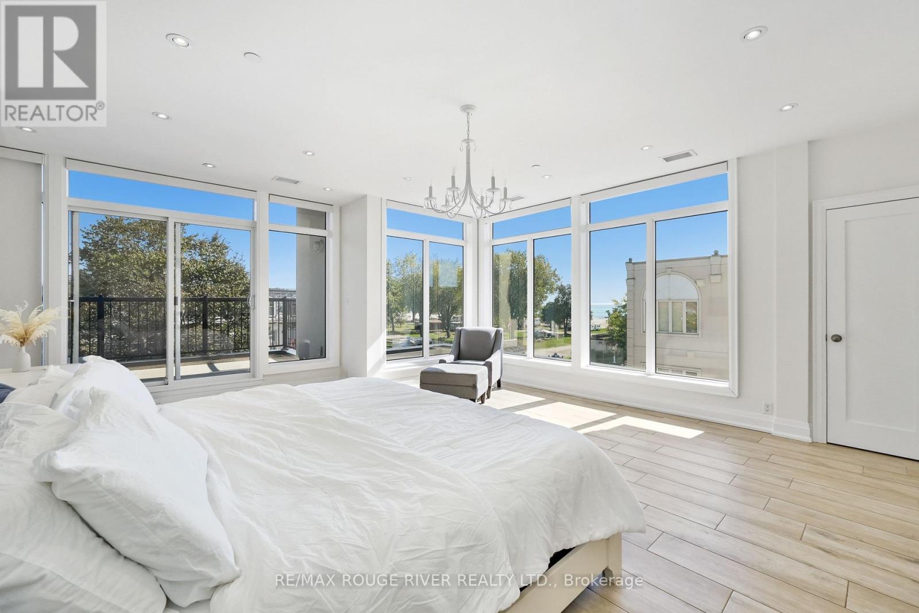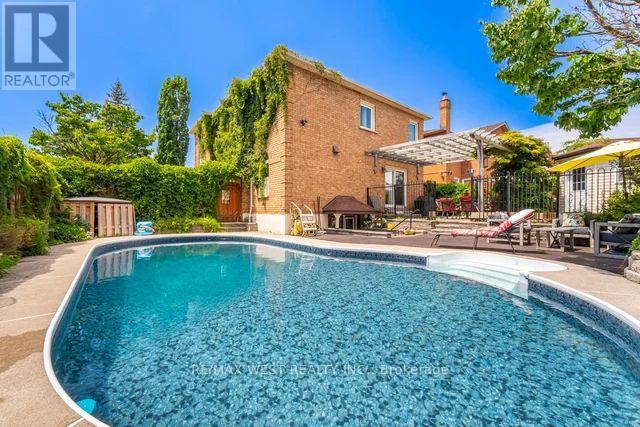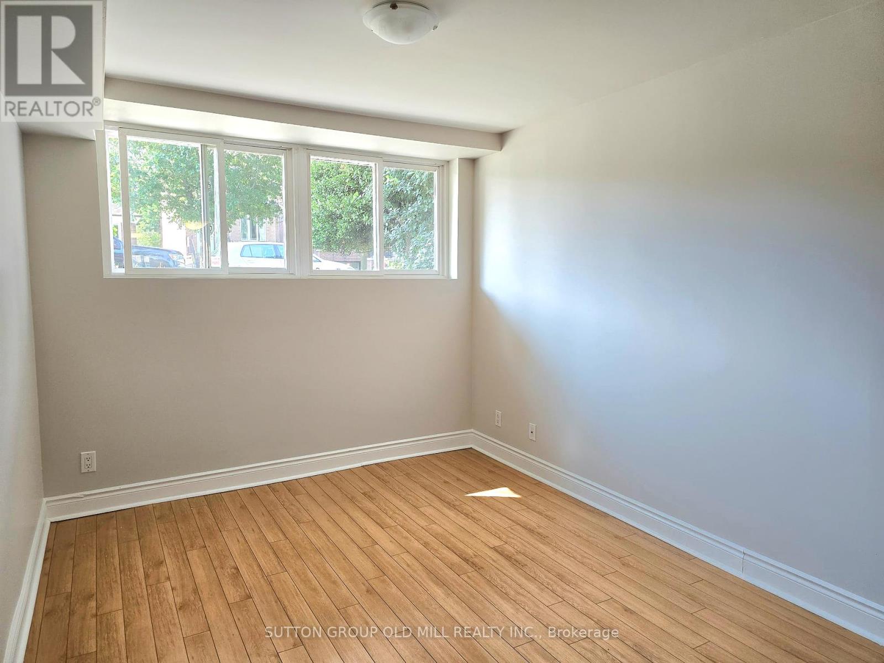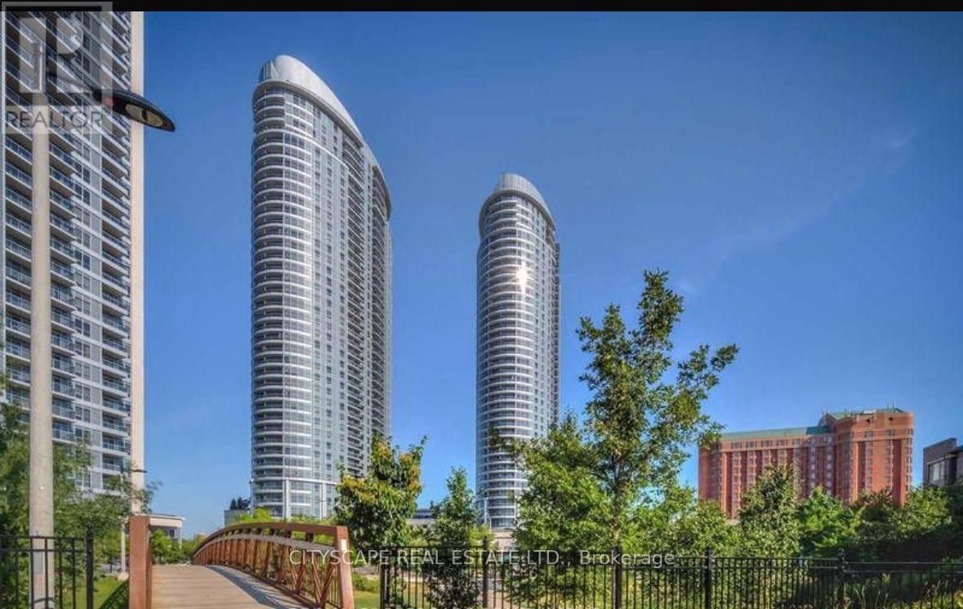407 - 600 Mountaineer
Ottawa, Ontario
This 1 bedroom PLUS DEN is nestled in a prime central location near the Ottawa General, CHEO and shopping centres, our luxury rental building offers and unparalleled lifestyle. Enjoy easy access to public transportation and the Queensway, while indulging in the amazing features and amenities. Relax and socialize on the roof-top terrace, perfect for sunbathing and relaxing, prepare a favorite BBQ recipe at the outdoor dining and BBQ area. Stay active in the fitness centre and yoga room, unwind in the lounge area or find inspiration in the dedicated co-working space. Stainless steel appliances, in-suite laundry, Bell Fibe internet, window coverings and storage lockers are all included. Underground parking spot can be included for $170 per month. Some photos are for illustration purposes only floorplan may vary slightly. Showings are booked MON- THURS 1-7PM or SAT-SUN 11-4pm. PROMO: 3 MONTHS FREE RENT AND PARKING FOR A LIMITED TIME. Some units are available for immediate occupancy. Price reflects Promo ona 1 year lease. (id:58043)
Bennett Property Shop Realty
429 - 2450 Old Bronte Road
Oakville, Ontario
1 Bedroom unit with underground parking and locker included!. Close to OTM Hospital, Sheridan College, Banks, Groceries, Shopping, Transit. Access to 407, 403, QEW. Hiking trails, and Bronte Creek P.P. Landscaped courtyard with BBQ's, Fresco Kitchen, Gym & Yoga room, Party Rooms, Indoor Pool, Rain Room, Sauna, 24hr Concierge, Rec Room all included. Just freshly painted (id:58043)
RE/MAX Premier Inc.
3212 - 4 Dayspring Circle
Brampton, Ontario
Beautiful 2 Bedroom & 2 Washroom, Freshly Painted Condo** Walk Out To Balcony From Living Room* Brand New Kitchen** Ensuite Laundry** A Predominantly Adult Building In Country Like Setting Yet Minutes To Facilities** (id:58043)
RE/MAX Skyway Realty Inc.
1128 - 60 Heintzman Street
Toronto, Ontario
Beautiful One-Bedroom + Den suite at Residence In Heintzman Place. Open concept Spacious Living & Dining area. Bedroom with Breathtaking Unobstructed Views & Closet organizer installed. Building Amenities Include: Concierge, Garden Terrace W/ Bbq, Children's Playroom, Car Share & Gym. Amazing Location, Steps To Transit, Up Express, High Park, Junction Shops, Cafe's & Restaurants, Wallace Emerson & The Stockyards. (id:58043)
Keller Williams Portfolio Realty
Upper - 4745 Glasshill Grove
Mississauga, Ontario
Absolute Gem in Prime Location! Discover this stunning 4-bedroom, 3-bathroom semi-detached home, perfectly situated within walking distance to the GO Station and just minutes from all amenities. With soaring 9-foot ceilings throughout and an abundance of natural light, this home is bright, spacious, and inviting. Generously sized bedrooms and full bathrooms make this property a true showstopper, offering both comfort and functionality. The corner-lot advantage adds extra privacy and charm, while the short walk to Ridgeway Plaza ensures ultimate convenience. An ideal choice for a young and growing family this home truly has it all! (id:58043)
Royal LePage Real Estate Services Ltd.
7302 Cork Tree Row
Mississauga, Ontario
Superb Semi-Detached in Prime North Mississauga Location! This beautifully maintained 3-bedroom semi is the perfect starter home, nestled on a family-friendly street surrounded by young families. The sought-after open-concept main floor features a bright living and dining area with a seamless walk-out to a private garden perfect for entertaining or relaxing. The spacious primary suite offers a walk-in closet and a 4-piece ensuite bath for your comfort. A fully finished basement with an additional bathroom provides even more living space for family or guests. Enjoy a fully fenced backyard, ideal for children or pets. Just a short walk to schools and parks, with quick access to highways and major routes, this home is move-in ready and checks all the boxes! (id:58043)
Royal LePage Real Estate Services Ltd.
1684 Angela Crescent
Mississauga, Ontario
Completely Renovated & High End Finished Throughout The House. Ravine Lot And Minutes To Lake! And Clarkson Go! Majestic Trees Give A Feel Of Tranquility And Calming Nature Right Here In The City.Open Concept, Spacious Living Rm & Family Rm With Two Fireplaces . Two-Tone Custom Built Kitchen. Finished Basement With 3Pc Ensuite Bedroom. Close To All Modern Amenities, Fine Dining In Clarkson Village, Shopping. (id:58043)
First Class Realty Inc.
301 - 169 Division Street
Cobourg, Ontario
In the heart of Cobourg's Waterfront District, find this rare furnished luxury penthouse- an incredibly special sanctuary that has been designed with the utmost attention to detail. Atop the coveted Beach Walk Place building, this stunning open floor plan corner unit redefines lakeside living with its captivating views and oversized living spaces. Featuring sweeping views of the water, unit 301 is positioned facing South East, creating a sense of spaciousness and allowing natural light to stream in from all angles. The living, dining, and kitchen areas seamlessly connect, creating a fluid space that is perfect for both everyday living and entertaining. Up the stylish, industrial staircase, a huge jaw-dropping rooftop patio, one of multiple outdoor spaces in this unit, making it the perfect spot to host friends and family, or relax with a view. Accessed by a lift and including 1 covered parking spot- this executive furnished rental is turnkey and ready for you. Steps to the Cobourg Beach, boardwalk, marina, fine dining and shopping. (id:58043)
RE/MAX Rouge River Realty Ltd.
5571 Spangler Drive
Mississauga, Ontario
Luxurious Fully Furnished Lease in Prime Heartland Location! Welcome to this immaculate, move-in ready executive home nestled on a quiet, mature tree-lined cul-de-sac in the highly sought-after Heartland community. Offering 2, 500-3, 000 sq ft of beautifully upgraded living space and over $250K in renovations, this property is the perfect blend of comfort and sophistication. Featuring new hardwood floors, a custom chef's kitchen with quartz countertops and radiant heated flooring, formal living, dining, and family rooms, plus a private backyard oasis with heated inground pool - ideal for relaxing or entertaining. Fully furnished and fully equipped - just bring your clothes and move in! This home truly shows a 10++ and must be seen to be appreciated. Too many upgrades to list! (id:58043)
RE/MAX West Realty Inc.
1 - 62 Murrie Street
Toronto, Ontario
Welcome to this bright and spacious 2-bedroom basement apartment located on a quiet street in the heart of Mimico. Situated in a small, well-maintained boutique building with only three units, this lower-level apartment offers the perfect balance of comfort, privacy, and convenience. Large above-grade windows fill the space with natural light, as can be seen in the photo's. Just minutes from Mimico GO Station, this location offers an easy and quick commute to downtown Toronto, while nearby highways provide quick access to the rest of the city. You'll be steps away from local shops, grocery stores, and cafes, including the beloved San Remo Bakery, adding charm and ease to your daily routine.The apartment features two comfortable bedrooms that include closets and the option to hardwire internet for fast, reliable connection - ideal for remote work or streaming. Located near top-rated schools like Father John Redmond Catholic Secondary School and St. Leo Catholic School, the area is perfect for young families or professionals seeking a peaceful yet connected neighbourhood. Heat and water are included in rent. Hydro not included. Dont miss the chance to make this beautiful space your home. Parking Available $65/mont/car. Key Deposit $45. (id:58043)
Sutton Group Old Mill Realty Inc.
616 - 135 Village Green Square
Toronto, Ontario
FULLY FURNISHED CONDO - Welcome To Solaris 2 A Luxurious Condo Built By Tridel. This Condo Unit Has 1+1 Bedrooms, Den is big enough to convert to a 2nd Bedroom. 1 Bathrooms And Open Spacious Layout, Lots Of Sunlight And Laminate Flooring Throughout. The Primary Bedroom Has W/I Closet. Comes With 1 Parking Spot. Easy Access To 401, TTC, Go Train, Shopping & Scarborough Town Centre. Building Facilities Including 24 Hrs Concierge, A Fully Equipped Gym, Indoor Pool, Whirlpool, Sauna, Theatre, Party Room, Roof Top Garden, Guest Suites And More. (id:58043)
Cityscape Real Estate Ltd.
23 Christine Elliott Avenue
Whitby, Ontario
For Lease Luxury Detached Home! Experience unparalleled elegance in this Heathwood-built Laurel gate Model with the Classic Finish Package. Offering approximately 3,500 sq. ft. of refined living space, this stunning home sits on a premium large corner lot (55 ft wide) with a spacious backyard. 10 ft ceilings on the main floor, 9 ft ceilings on the 2nd floor & basement. Upgraded gourmet kitchen with high-end appliances. Elegant waffle ceiling design. Master bedroom with custom walk-in closet and spa-like 5-pc ensuite. Premium light fixtures throughout. This property combines modern luxury with timeless craftsmanship. Perfect for those seeking a truly elevated lifestyle. (id:58043)
Royal LePage Ignite Realty


