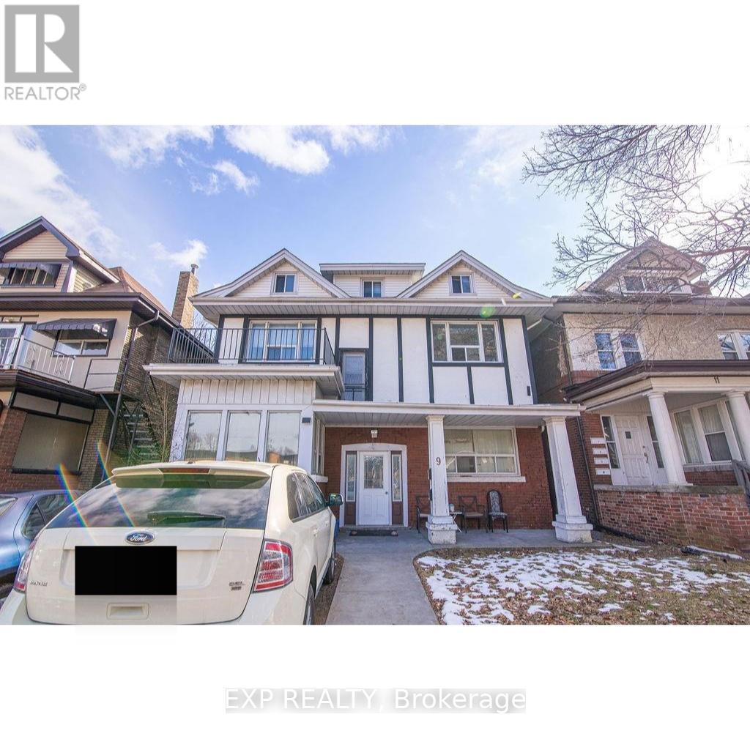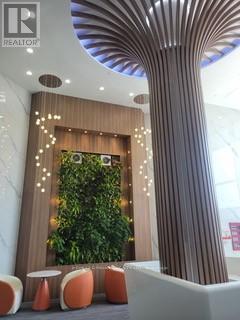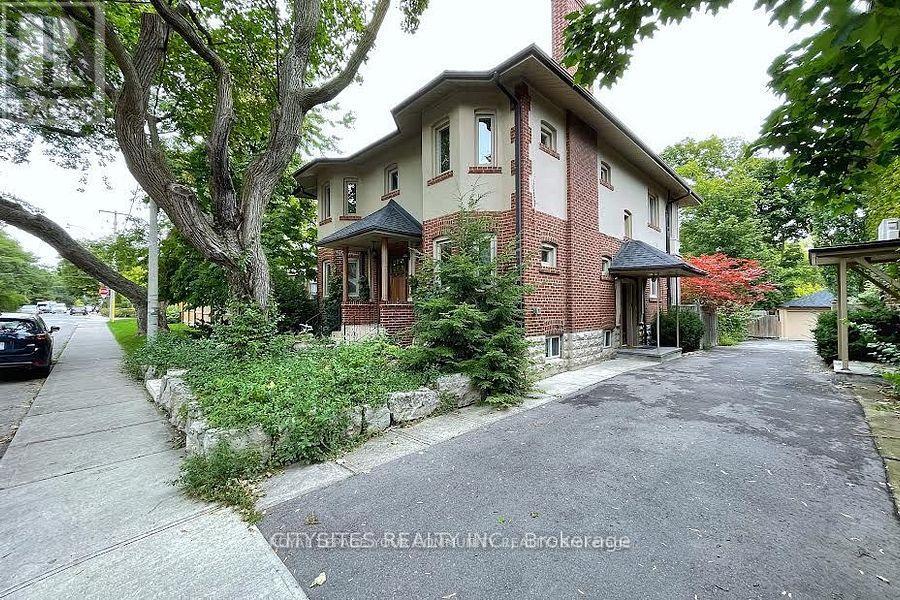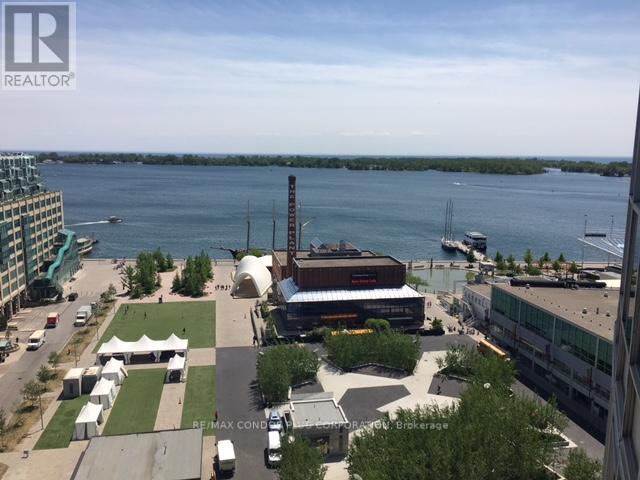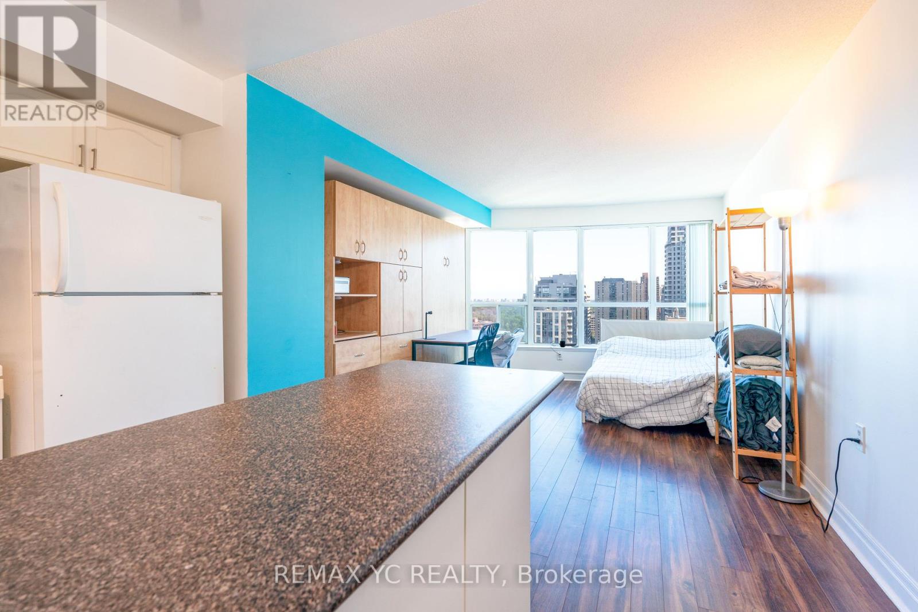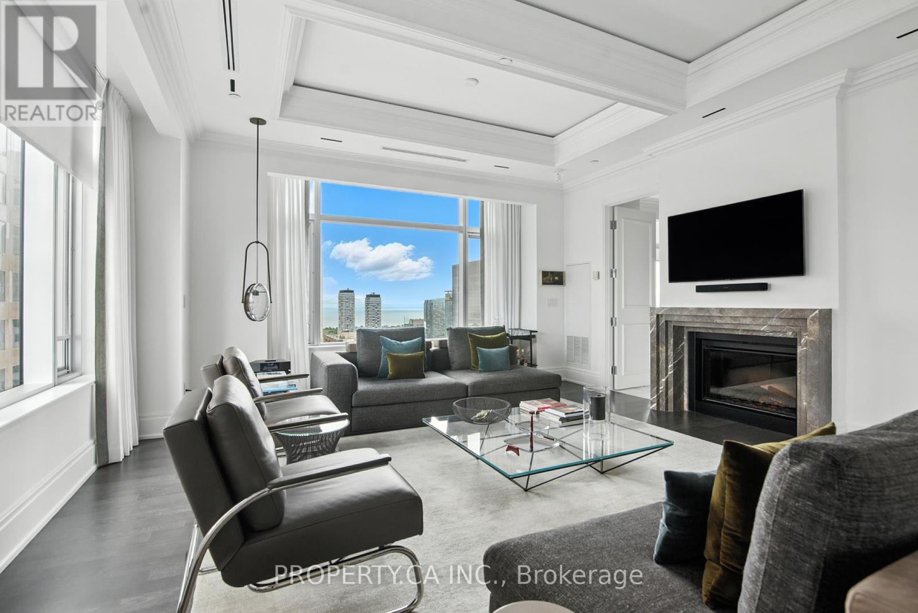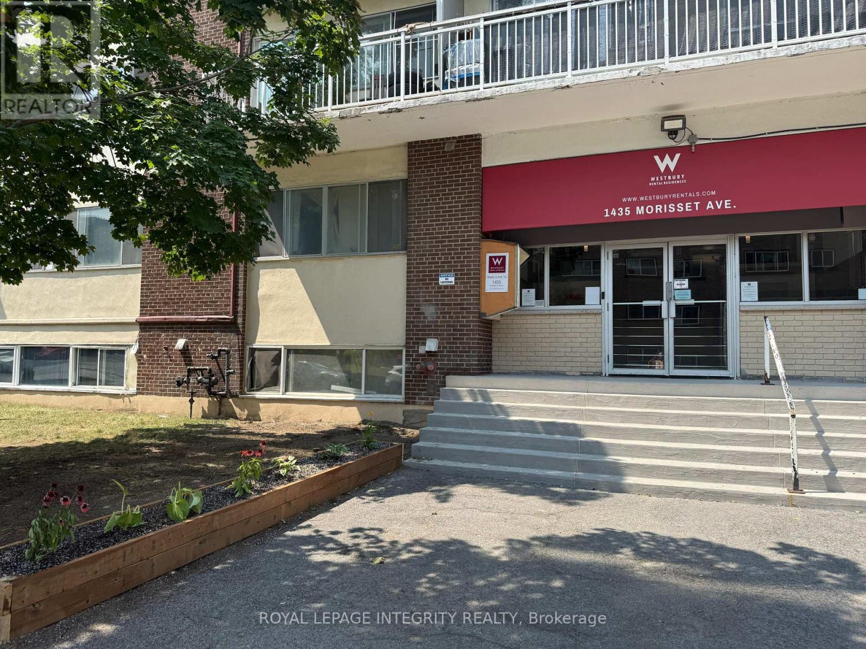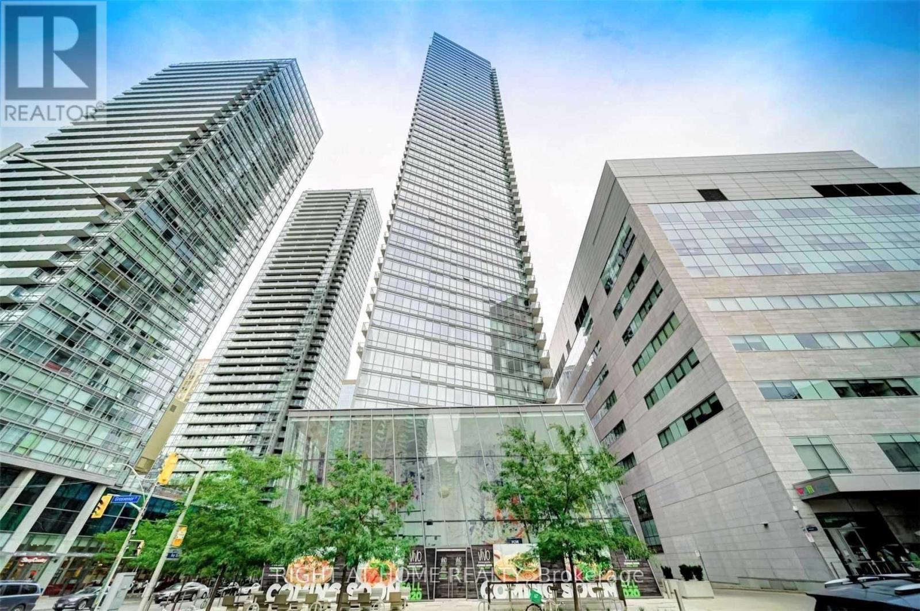2 - 9 Proctor Boulevard
Hamilton, Ontario
Welcome to Unit 3 at 9 Proctor Blvd, a bright and spacious 2-bedroom, 1 bathroom upper-level unit located in the heart of Hamilton's desirable Stipley neighbourhood. This well-appointed unit offers a functional layout with a full kitchen, comfortable living space, and two generously sized bedrooms perfect for professionals, couples, or small families. Enjoy your private deck off the rear exit, ideal for relaxing or entertaining. Conveniently located near transit, parks, Tim Hortons Field, and all the amenities of the bustling Ottawa Street and downtown core, this unit offers comfort and convenience in a well-connected community. (id:58043)
Exp Realty
329 - 105 Gordon Baker Road
Toronto, Ontario
Private Office Space for Lease Prime North York Location. If you are looking to rent a professional office space, ideal for entrepreneurs, remote professionals or small business owners, this is an exciting opportunity for you! Move your business into a professional, private workspace in one of North Yorks most prestigious office buildings. Located at 105 Gordon Baker Rd, Unit#329, this office unit is clean, secure, and move-in ready. Private, professional office unit. Prestigious and well-maintained building. Easy access to Highway 404. Close proximity to public transit. Quiet and secure environment. Perfect for those seeking a turnkey office solution in a prime location. Bonus 3rd floor building entrance directly from parking lot allows easy access to Unit#329. Current operational businesses in the building include law offices, accountants, convenience store, and small businesses. (id:58043)
Homelife/miracle Realty Ltd
299 Rosewell Avenue
Toronto, Ontario
Bright 1 Bedroom Basement Apartment on the Prime Street of Lytton Park In the Best Block of The Street. New Flooring And New Lighting Throughout with Brand New Kitchen and Washroom, Walking Distance to Transit, Grocery Stores, Schools and Minutes to Highway. (id:58043)
Royal LePage Your Community Realty
185 Cameron Avenue
Toronto, Ontario
Welcome to 185 Cameron Ave a completely reimagined luxury residence in the heart of North York, just steps from Yonge & Sheppard. This stunning two-storey home with a full walk-out basement combines timeless elegance with modern functionality, offering high-end upgrades throughout.Every major system has been professionally redonebrand new HVAC, plumbing, electrical, and flooringensuring peace of mind for years to come. Comfort is elevated with two independently controlled HVAC systems (servicing upper and lower levels separately), an on-demand water heater, and heated floors in both bathrooms, including a towel warmer and Toto smart toilet in the spa-inspired primary ensuite.The custom kitchen and bathrooms feature top-of-the-line Kohler and Delta fixtures, while the stylish built-in bar with dual bar fridges creates the perfect space for entertaining. Thoughtful touches like an electric fireplace, laundry on both the second floor and basement, and fresh designer paint complete the refined interior.Outdoor living is just as impressive, with walk-outs on every level, and new BBQ gas lines installed on both the ground floor deck and lower patio.Located on a family-friendly street within walking distance to Cameron PS, St. Edwards Catholic School, Gwendolen Park and Tennis Club, this home delivers luxury, convenience, and lifestyle. Truly turnkey and one-of-a-kinddont miss this exceptional opportunity. ** This is a linked property.** (id:58043)
Bay Street Group Inc.
25 Keewatin Avenue
Toronto, Ontario
Stylish 3-bedroom, 2.5-bath townhome with over 2,200 sq. ft. of living space on highly covetedKeewatin Avenue. This bright 3-storey home features spacious principal rooms, modern upgrades,and a built-in garage. Steps to Sherwood Park, top-rated schools, and the vibrant shops andrestaurants of Yonge & Eglinton and Mt. Pleasant Village. (id:58043)
Right At Home Realty
1603 - 218 Queens Quay W
Toronto, Ontario
"Lakefront Living At It's Finest" Partially Furnished 1 B+Den+Solarium/2 Full Baths. Den Could Be Used As 2nd Br/Office. 9'Ceilings And Large Balcony Overlooking Lake. Hardwood Floors Throughout, Stainless Steel Appl., Granite Counters, Marble Foyer And Baths. Walking Distance To Financial District, Scotiabank Arena, Roger Center, Harbourfront, Farm Boy, Starbucks, Longo's Etc... Easy access to Gardiner and walking distance to Billy Bishop airport. Ttc At Door. 1 Parking Incl. (id:58043)
RE/MAX Condos Plus Corporation
2404 - 21 Hillcrest Avenue
Toronto, Ontario
This Is Most Iconic Location In North York. Easy Access to HWY 401, Steps to Yonge/Empress Subway, Empress Walk Shopping Mall, North York Centre, North York Library, North York Arts, Variety of Restaurants, Grocer, Banks, Pharmacies, Hospitals, Theatre, 24HR Concierge, Luxurious South View Bachelor Unit, 1 Parking Space. Stove, Fridge, B/I Dishwasher, B/I Microwave, Washer, Dryer, Window Covering, Great Amenities, 24HR concierge, Gym, Pool, Party Room, Visitor Parking. (id:58043)
RE/MAX Yc Realty
5103 - 311 Bay Street
Toronto, Ontario
Live Exquisitely at The St. Regis Residences Toronto. Experience timeless elegance and world-class luxury in this professionally designed and decorated 2-bedroom southeast corner suite, offering an expansive 2,385 sq.ft. of refined living space. Situated in the heart of Toronto's Financial District, this residence combines classic architectural detail with modern sophistication and the unparalleled five-star services of the St. Regis. Step off the elevator into your private foyer and enter a light-filled home featuring soaring 10.5-foot coffered ceilings, curated artwork, and rare, unobstructed city and partial lake views. The home is professionally furnished with high-end pieces, creating a perfect blend of luxury, comfort, and timeless style. As the seasons change, cozy up by the fireplace and enjoy panoramic views of Toronto's skyline and lake an elegant urban retreat in the sky. During your downtime, enjoy access to the St. Regis's world-class amenities, including: Full-service 24-hour concierge and valet parking, State-of-the-art fitness centre and yoga studio, Infinity-edge indoor pool with sweeping skyline views, Spa & wellness centre, Housekeeping and room service available, Business centre, meeting rooms, and exclusive resident lounges, Louix Louis, the iconic two-storey grand bar and restaurant, just an elevator ride away. Whether entertaining or relaxing, this bright, meticulously maintained residence offers the ideal setting. The owner's suite is being offered for lease for the first time, providing a rare opportunity to reside in one of the most exclusive addresses in the city. Step outside and you're in the center of it all just moments from PATH access for all-weather connectivity, King and Bay Street financial core, Union Station and UP Express to Pearson Airport, Eaton Centre, First Canadian Place, Theatres, fine dining, Scotiabank Arena, Rogers Centre, and the Harbourfront. (id:58043)
Property.ca Inc.
705 - 1435 Morisset Avenue
Ottawa, Ontario
Welcome to 1435 Morisset Ave! This unit offers modern, hassle-free living in the heart of Carlington. All utilities are included, making it an ideal choice for easy budgeting. Located just off Merivale Rd, you'll enjoy quick access to public transit, grocery stores, shopping, and schools. Perfect for professionals or students, this apartment combines comfort and convenience. Schedule your viewing today! (id:58043)
Royal LePage Integrity Realty
25 Clancy Drive
Toronto, Ontario
Spacious and beautifully renovated large 1-bedroom apartment in an excellent North York location! Featuring an oversized living room, a generous bedroom with walk-in closet, a bright eat-in kitchen, and a modern semi-ensuite bath. Newly painted. High ceilings, ceramic tile floors, and a separate street-level entrance provide both comfort and convenience. Steps to Fairview Mall, Seneca, TTC/Subway, 401/404, parks, tennis courts, shopping, and restaurants. A must-see! (id:58043)
Condowong Real Estate Inc.
4506 - 832 Bay Street
Toronto, Ontario
Location! Location! Location! One Bedroom+ One Den Luxury Condo In Burono Building Downtown Central. Steps To U Of T, Ryerson, Subway, Dundas Square, Hospitals& Underground Path. Close To Financial District, Entertainment District & Restaurant, Luxury Amenities With Roof Garden & Outdoor Pool, 24Hrs Concierge, Gym, Steam Room, Internet Lounge &Visitor Parking. Bright Rooms With 9 Feet High Ceiling Windows, Spacious Balcony, Sunny Unobstructed East View (id:58043)
Right At Home Realty
228 Birch Street N
Timmins, Ontario
Charming duplex with plenty of potential! The ground-level unit features a living room, kitchen, one bedroom, and a 3-piece bathroom (shower not yet installed) combined with the laundry area, plus a utility closet with the hot water tank and furnace.The upper unit begins with a private mudroom offering built-in shelving and hooks, opening to a cozy living room. Off the living room is the first bedroom, while straight ahead youll find a dining nook, kitchen with backdoor access, and a laundry area. Stairs lead to the upper floor, where youll find two additional bedrooms, a 3-piece bathroom, and a spacious storage closet.Outside, the property offers a generous backyard and a storage shed. (id:58043)
Zieminski Real Estate Inc


