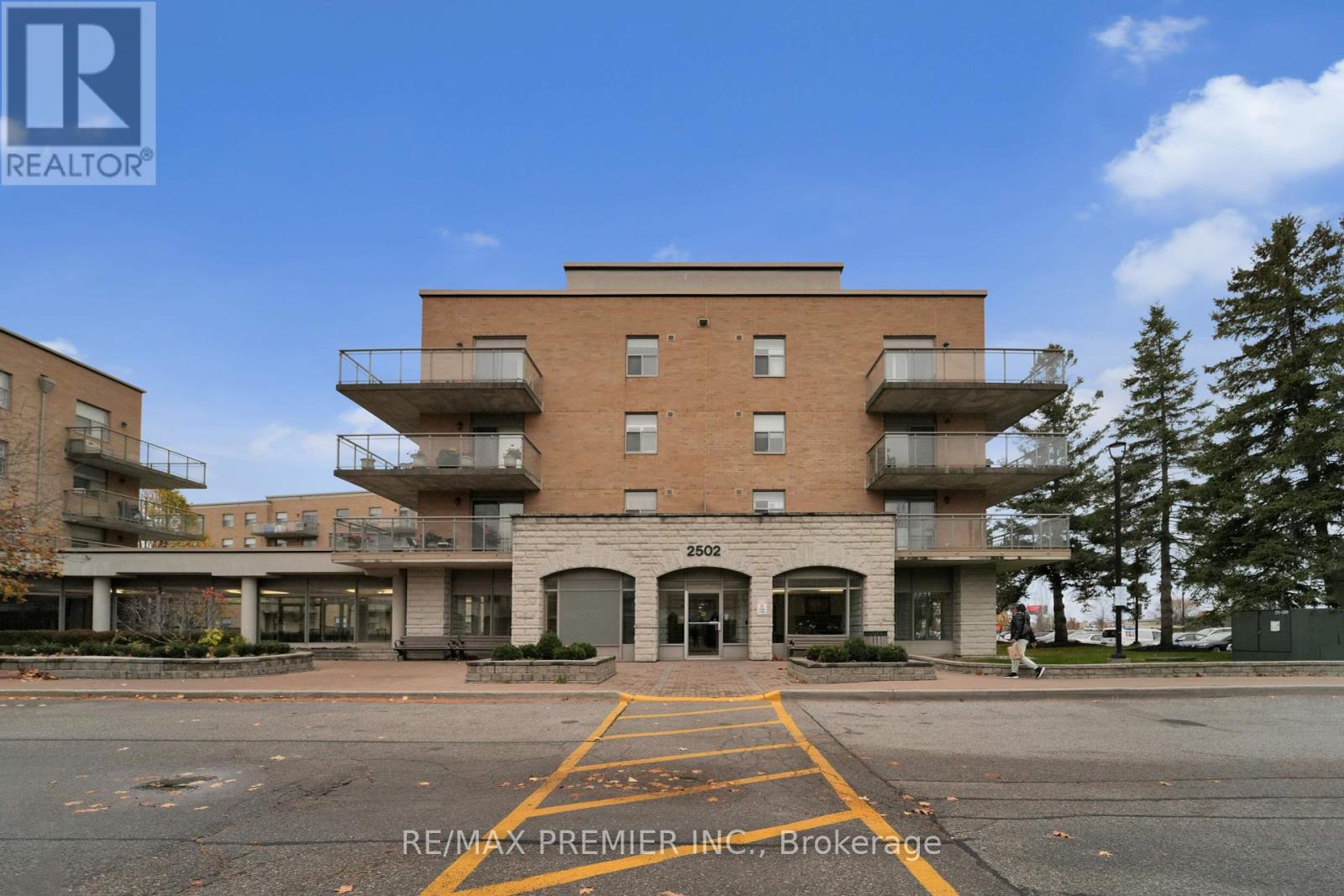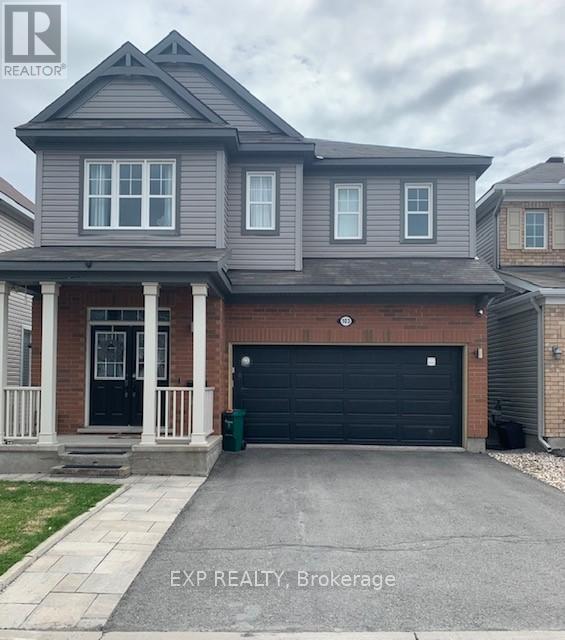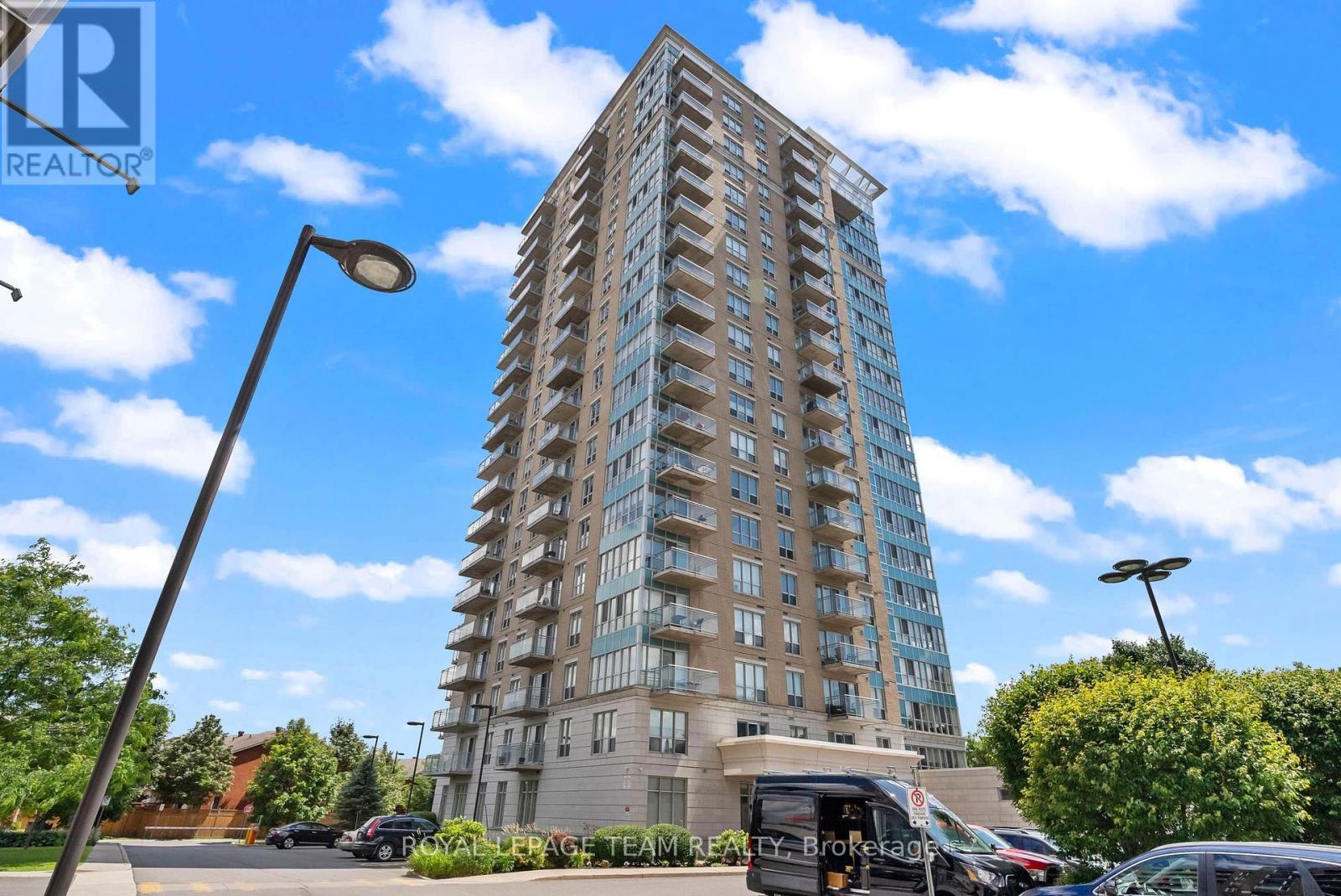Basement - 1986 Kate Avenue
Innisfil, Ontario
Charming Innisfil retreat steps from the lake! This cozy home features a private entrance, flooded with natural light through large basement windows. Enjoy the convenience of an ensuite laundry and the luxury of brand new appliances. Stay warm and cozy by the gas fireplace during the winter months. Plus, worry-free parking with your designated spot. Experience comfort and style in this lakeside gem! (id:58043)
Century 21 Percy Fulton Ltd.
353 Silken Laumann Drive
Newmarket, Ontario
Beautiful, Bright, & Spacious 3 Bedroom Complete With New Full Size Appliances. Lots Of Natural Light & Pot Lights Combined With A Well Thought-Out Layout, High End Finishes & Plenty Of Storage Make This The Perfect Place To Call Home! Great Street, Steps From Bayview & Great Local Grocers, Restaurants & Shops, Steps To Neighbourhood Parks, Roncesvalles, Bayview. 1 Car Garage And 2 Spots On Driveway Is Included *For Additional Property Details Click The Brochure Icon Below* (id:58043)
Ici Source Real Asset Services Inc.
Upper - 1343 Harrington Street
Innisfil, Ontario
Located in the highly sought-after Lefroy community in Innisfil, this spacious four-bedroom, four-bathroom home is perfect for families looking for comfort, convenience, and a safe, family-oriented neighbourhood. The open concept lay-out, chef's kitchen with stainless steel appliances and a bright, functional layout ideal for everyday living and entertaining. Enjoy being close to top-rated schools, parks, shopping, and amenities, with easy access to Highway400, Innisfil Beach Road, South Barrie, Bradford, Tanger Outlet Mall, and beautiful Lake Simcoe are just minutes away. Lease Details: Upper level only available for lease, Tenant responsible for 70% of utilities, Three parking spaces: tandem parking for two cars in the garage plus one in the driveway. Available to AAA tenants looking to call this wonderful property home. (id:58043)
RE/MAX Experts
509 - 7730 Kipling Avenue E
Vaughan, Ontario
Spacious condo with amazing oversized terrace and second patio with unobstructed views. This two bedroom condo is in immaculate condition with new kitchen and ensuite laundry. Best unit in the building with VIP parking spot. (id:58043)
Red Apple Real Estate Inc.
Side Unit - 2 Cortina Court
Richmond Hill, Ontario
Unique 3-Level Secondary Suite of a Magnificent Mansion in Prestigious Bayview Hill! Enter your Home from the Front of House Situated on a 140-feet Wide Corner Lot. Hardwood/Granite/Ceramic Floors Throughout. Huge Primary Bedroom on the Second Floor Overlooking the Quiet Court. Pamper Yourselves in the En-suite Bathroom with Large Window, Shower Stall and Bathtub. Primary Walk-in Closet and Double Closet with Shelves. White Kitchen with Granite Countertops and Stainless Steel Fridge, Spacious Second Bedroom and 3-Piece Bathroom are in the Basement. Washer and Dryer will be Installed. Newly Interlocked Driveway. Landscaped Front and Back Garden. Exceptional School Network: Bayview Hill, Bayview Secondary or Private School Options. Walk to Community Center, Library, Restaurants and Parks. One Garage and one Driveway Parking Space. Utilities are included in Rent. Furniture is Optional. (id:58043)
Dream Home Realty Inc.
310 William Berczy Boulevard
Markham, Ontario
Beautiful 3-Bedroom Semi-Detached Brick Home in Sought-After William Berczy Village! Located just a 5-minute walk from top-ranking Pierre Elliott Trudeau High School. Close to parks, community and shopping centres, banks, and major highways. This well-maintained home features 3 spacious bedrooms, 9-foot ceilings on the main floor, fresh paint, new window coverings, and numerous upgrades. Enjoy a recently renovated kitchen with pot lights, a finished walkout basement, hardwood flooring on the main level, and a private, fully fenced backyard. (id:58043)
Century 21 Leading Edge Realty Inc.
88 Langtry Place
Vaughan, Ontario
Gorgeous 3 Garage Home Excellent maintained 2 Story In Ultra Luxury Flamingo Neighborhood Everything High End Hardwood , Crown Moulding, LED Pot Lights, Family Room With Fire Place, Incredible Energy With Open Concept Style Large Windows Throughout, Subzero B/I Fridge, Thermador Gas Range, Pantry, B/I Book Cases, Nanny Room, W/Ensuite, Laundry Shoot, Additional Storage, Play Rooms In Huge Finished Basement, Upgraded Ensuites, Easy Hwy 7 & 407 Access Shopping Areas Bathurst. Incredible Neighborhood To Walk And Enjoy Trails, Golf & Country Clubs. (id:58043)
Right At Home Realty
406 - 2502 Rutherford Road
Vaughan, Ontario
Welcome to a serene living experience at 2502 Rutherford Rd, Unit 406. This spacious 1,000 sq ft unit offers a comfortable layout with 2 bedrooms, 2 bathrooms, and an open-concept living and dining area perfect for relaxation and entertaining. The modern kitchen is equipped with sleek stainless steel appliances, ideal for cooking and hosting. Step outside onto your private balcony and take in the peaceful views of the ravine-a perfect spot for morning coffee or evening unwinding. This premium lease includes all utilities and cable, providing you with a hassle-free living experience. Embrace a lifestyle of comfort and convenience in this community. (id:58043)
RE/MAX Premier Inc.
212 Franktown Road
Carleton Place, Ontario
Charming 3 bedroom, 2 bathroom detached home in the heart of Carleton Place. This home offers in-suite laundry, parking for 4 vehicles, and a storage shed for all your extras. A comfortable, freshly painted space with plenty of room to make your own, all just steps from local shops, restaurants, schools and all that Carleton Place has to offer. Don't miss your chance to call this one home! Tenant is responsible for gas, hydro and water, and snow removal. ** This is a linked property.** (id:58043)
Royal LePage Team Realty
103 Coriolis Court
Ottawa, Ontario
Welcome to this stunning 4-bedroom, 2-storey home located in the heart of Kanata, offering both comfort and convenience in one of the area's most sought-after neighborhoods. This move-in ready property features no rear neighbors and a fully fenced backyard, providing exceptional privacy and a perfect setting for outdoor enjoyment. Upon entry, you are greeted by a spacious and inviting grand foyer, complete with ceramic tile flooring, a convenient powder room, and direct access to the double-car garage. The main level boasts a bright and open layout enhanced by rich hardwood flooring that flows seamlessly throughout, including the elegant hardwood staircase that adds a touch of sophistication to the space. The open-concept kitchen and adjacent dining area create an ideal setting for both everyday living and entertaining. Upstairs, you will find four generously sized bedrooms, with plush wall-to-wall carpeting throughout (excluding one bedroom), offering comfort and warmth. The primary suite includes a well-appointed ensuite bathroom featuring a soaker tub and separate stand-up shower, in addition to a full main bathroom serving the remaining bedrooms. This home is ideally situated close to the Canadian Tire Centre, Tanger Outlets, schools, parks, shops, and a variety of restaurants. This exceptional property presents a rare opportunity to enjoy stylish, suburban living in a prime location. Some photos were taken prior to the current tenancy. 24-hour irrevocable on all offers. 48 hours irrevocable if offers on the weekend. (id:58043)
Exp Realty
506 - 90 Landry Street
Ottawa, Ontario
Welcome to 90 Landry Street, Unit #506 a beautifully appointed 1-bedroom + den condo located in the highly sought-after La Tiffani 2 by Claridge. Situated in the vibrant community of Vanier, this prime location places you within walking distance of some of Ottawas most prestigious neighbourhoods, including New Edinburgh and Rockcliffe Park, with downtown Ottawa just minutes away. Step inside to discover a bright and modern living space designed for comfort and functionality. The open-concept layout features a versatile den, perfect for use as a home office, formal dining area, or cozy reading nook. The contemporary kitchen comes complete with quartz countertops, a center island with breakfast bar, and stainless steel appliances including a new dishwasher. Enjoy abundant natural light streaming through the floor-to-ceiling windows, highlighting the rich dark hardwood floors throughout the main living areas. The bedroom features plush carpeting. Additional perks include in-unit laundry with brand new washer/dryer and a spacious, oversized private balcony, ideal for relaxing or entertaining. Enjoy premium amenities, including a heated indoor saltwater pool, a fully equipped fitness center, and a welcoming lobby. The unit also comes with a dedicated underground parking space and storage locker. Heat and water are included in the rent, and you're just steps from popular restaurants, cafes, shops, and entertainment options. Don't miss your chance to live in style and convenience, just minutes from the heart of the city! (id:58043)
Royal LePage Team Realty
767 Vinette Crescent
Ottawa, Ontario
This inviting 3 bedroom, 2 bathroom semi-detached home offers both comfort and convenience on a beautiful lot in a family friendly neighbourhood. The main level features a bright and spacious layout with a separate dining room, a welcoming living room centered around a cozy wood burning fireplace, and a functional kitchen with easy access to the backyard deck, perfect for summer entertaining. Upstairs, you'll find three well sized bedrooms and a full bathroom, providing plenty of space for family or guests. The finished basement adds valuable living space, ideal for a recreation room, home office, or gym. The backyard is a private retreat with a deck and mature lot, offering space to relax and enjoy the outdoors. Steps away from Robert Park, bike trails, schools, and everyday amenities, this home combines suburban comfort with city convenience. (id:58043)
Paul Rushforth Real Estate Inc.













