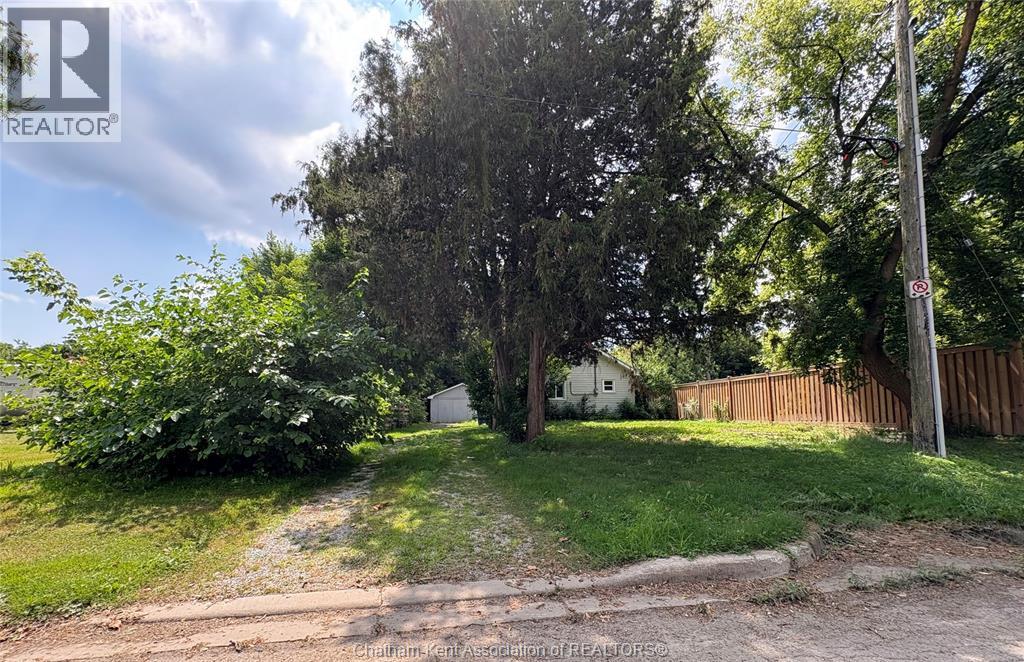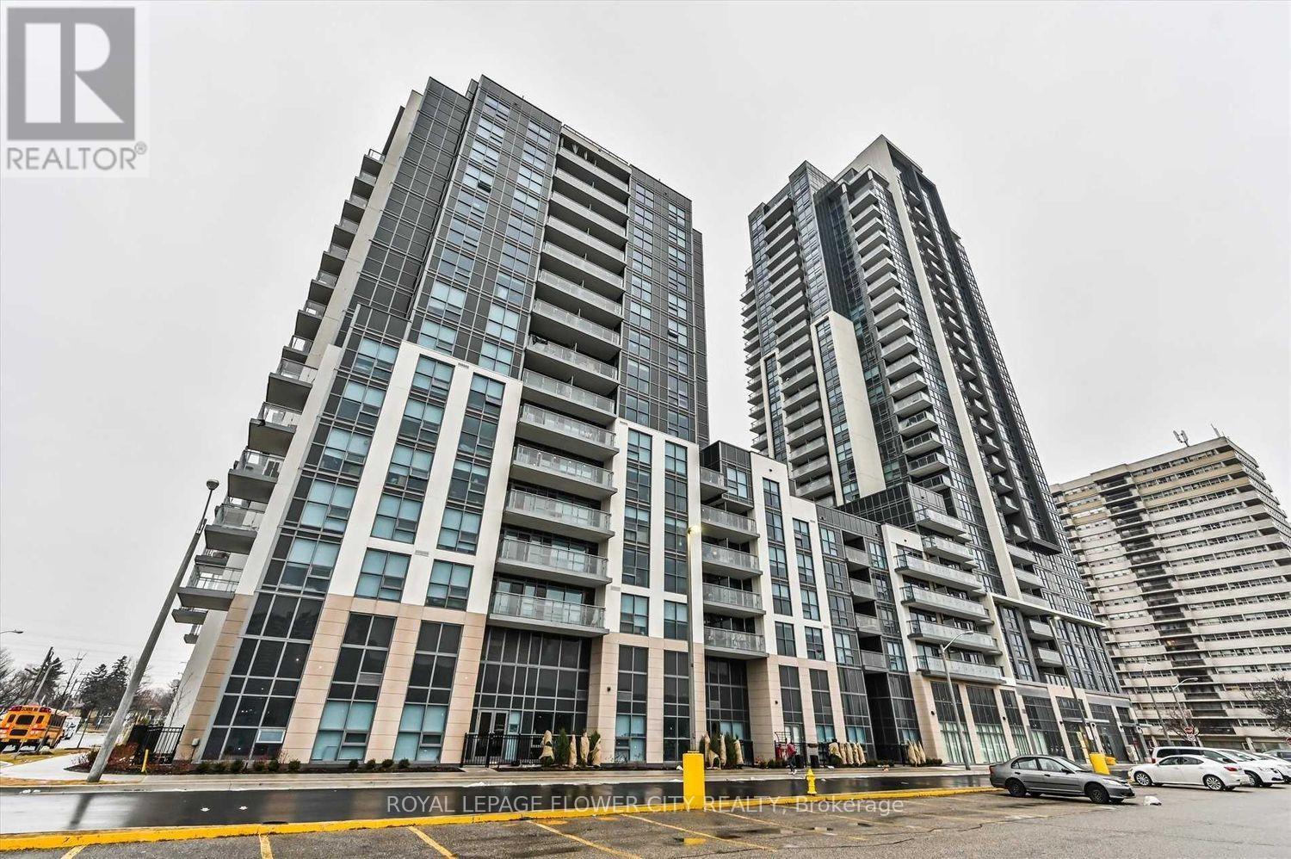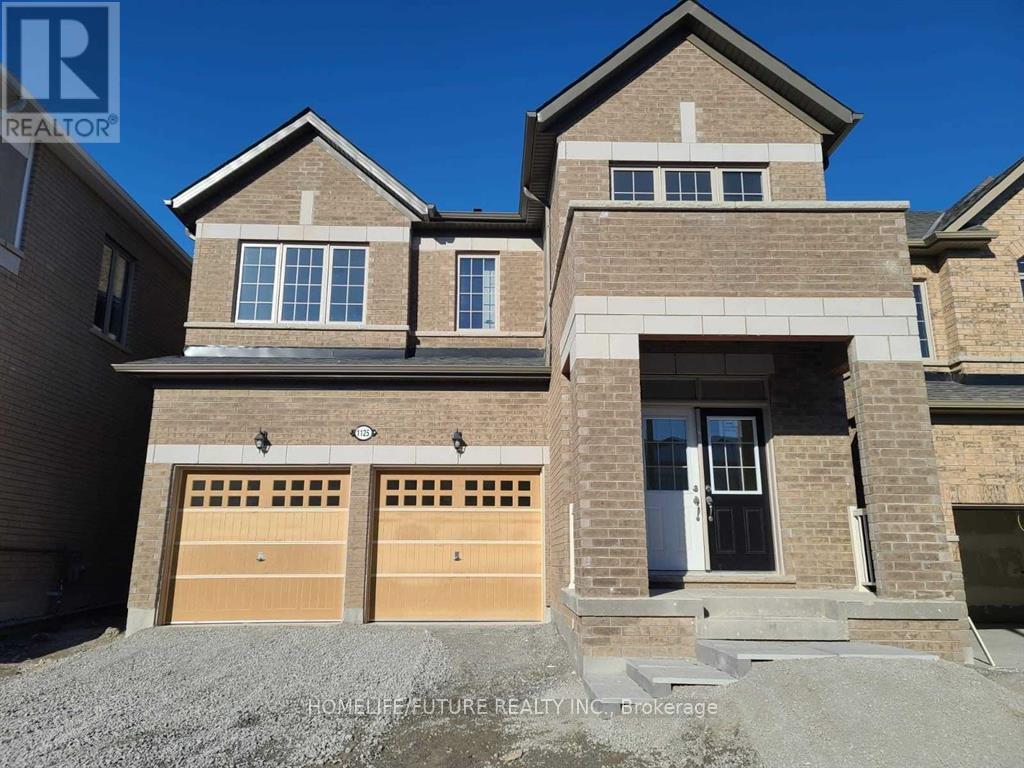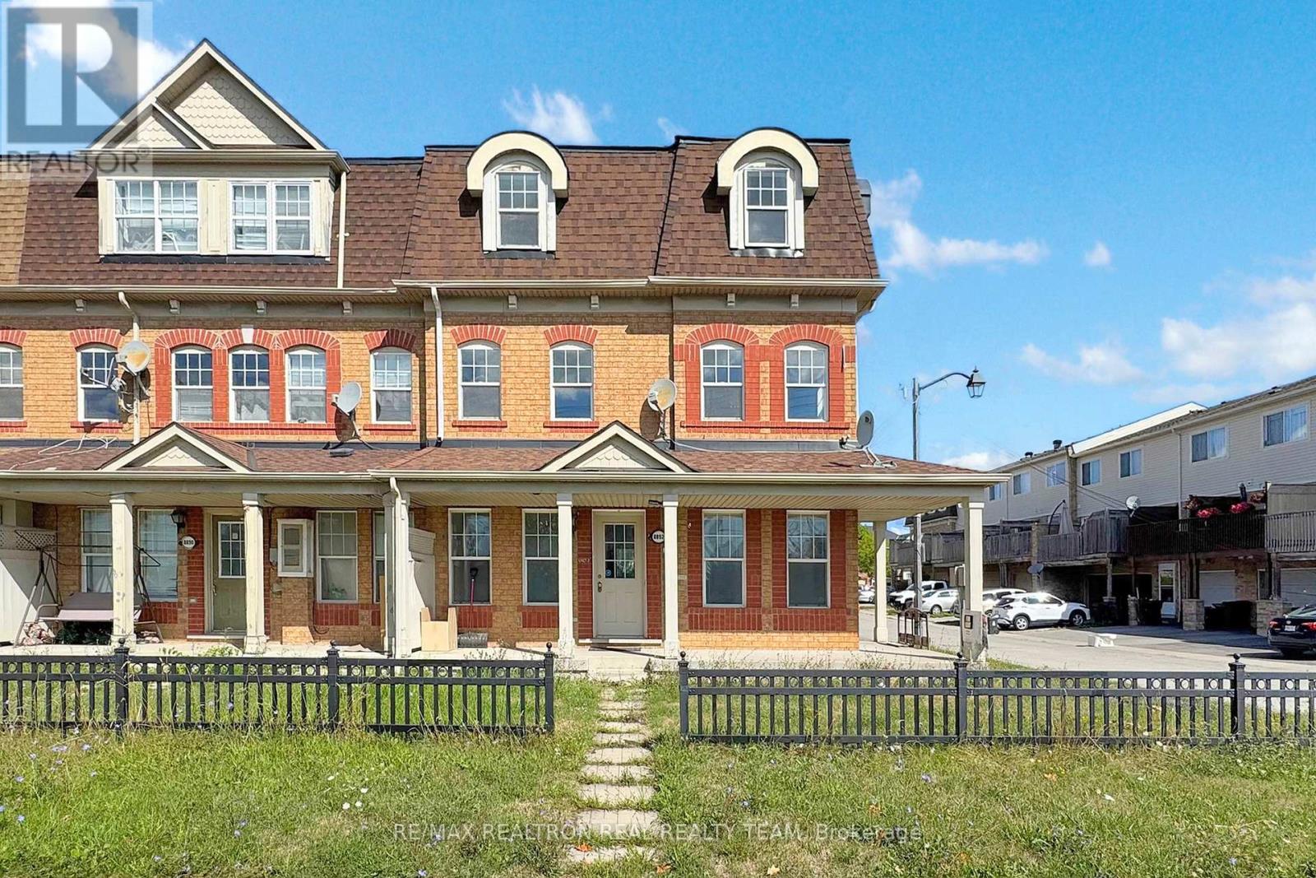260 Medina Drive
Georgina, Ontario
Nicely Renovated, Cozy Bungalow. 3 Bedrooms, One 4Pcs Washroom. Stainless Steel Appliances. Extended Foyer. Very well maintained. Huge backyard. Detached Garage. Amazing Location, Walking Distance To Shopping Centres, Public And Catholic Schools, Walking Distance To The Beach Of Lake Simcoe Family Friendly Neighbourhood. 20 Minutes Drive To Newmarket. 45 Minutes Drive To The City. (id:58043)
RE/MAX West Realty Inc.
50 Columbus Avenue
Timmins, Ontario
Looking for a fixer upper project this Fall? This house has "good bones" and is in need of some TLC but at this price point it is worthwhile. Outside features 14' x 22' detached garage, concrete patio area off kitchen patio door, long paved driveway. Inside you have a large private master bedroom with 4 piece ensuite bathroom and walk in closet, central vac system, original hardwood flooring and open concept living, dining and kitchen area. No offers presented prior to 3pm on Tuesday September 16th, 2025. (id:58043)
Revel Realty Inc.
8 Siskind Court
Chatham, Ontario
Quaint 2 bedroom bungalow on private property for rent. Water front access. If you like to putter outdoors, garden or you're looking for your own private space with large front and back yard (fenced) you could enjoy all this property has to offer. Including garage, and separate outdoor storage space. Laundry on site. Appliances in photos are included for use. Located conveniently close to amenities. Utilities extra. This property is being rented as is. Tenant would be responsible for property maintenance. All room measurements are aprox. (id:58043)
Realty House Inc. Brokerage
Lower - 132 Old Surrey Lane
Richmond Hill, Ontario
**You Will Not Believe It's A Basement!!** Large, bright basement apartment with 9 foot high ceilings! Separate Side Door Entrance. Apartment Has Reverse Osmosis Water Filtration System. Lots Of Storage Space. Separate en-suite laundry room! Central Vacuum! Rent includes all utilities(Heat, Hydro, & Water)! 2 Parking spots available on the driveway! Close To Transportation, Schools, Hwy 7 & 407 ETR. Seeking long term tenants who hope to renew the lease for multiple years to come! Maximum 3 occupants. This apartment is ideally suitable for a professional couple. (id:58043)
Keller Williams Referred Urban Realty
46 Belfast Road S
Fort Erie, Ontario
*SEASONAL RENTAL* Welcome to 46 Belfast Rd S; in the stunning town of Crystal Beach right near Derby Road! Walk to Bay Beach! THIS OUTSTANDING HOME IS A SEASONAL RENTAL *ONLY AVAILABLE FOR A 5-6 MONTH TERM* (FLEXIBILITY AVAILABLE ON RENTAL TERM); AVAILABLE FROM OCTOBER 1ST, 2023 UNTIL MAY 1ST, 2024. FULLY FURNISHED AND ALL INCLUSIVE (utilities covered; including high speed internet.) A bright main floor full of windows, a spacious living room with gas fireplace and a HUGE fully finished and insulated sunroom serving as additional living space. Modern colors and decor throughout, full size kitchen with stainless steel appliances and a walkout to the gorgeous, fully fenced, private backyard with a covered deck and concrete patio. Offers 3 full bedrooms (1 on the main and 2 upstairs) with a bonus room (currently set up as a kids hangout space!), 1 full 3 pc. bathroom. Additional features; in suite laundry and private parking for 2-3 vehicles, storage shed available for tenants use. Walk to nearby restaurants and vendors and parks. Ideal for those who live nearby in a seasonal park or on a work contract in the area. *ONLY AVAILABLE FOR A 5-6 MONTH TERM* ; ONLY AVAILABLE FROM OCTOBER 1ST, 2023 UNTIL MAY 1ST, 2024. (id:58043)
The Realty Firm Inc.
5 - 230-232 Lake Dalrymple Road
Kawartha Lakes, Ontario
Lake Dalrymple! 1 bedroom cabin in a co-ownership resort on 350' of waterfront in the Kawartha Lakes. Within an hour of the GTA. This cute cabin has a sun-soaked front deck overlooking the centre park. Lake Dalrymple Resort is a comfortable family resort with great swimming and fishing. Playground and park for the children. Great beach, fishing boats and variety store at hand. A dog-friendly resort that backs onto the Carden Alvar Provincial Park. Updated kitchen and bathroom. Turn the key and fire up the BBQ. All you need to do is relax. When you don't want to relax in your new cottage, rental income can be earned. Long term seasonal resort with all the rental systems and zoning in place. No need for an expensive and complicated Kawartha Lakes short term rental license. This cabin has a roomy bathroom, no bedroom door and a ramp to the deck to aid with mobility challenges. (id:58043)
Royal LePage Frank Real Estate
1009 - 10 Meadowglen Place
Toronto, Ontario
2-Bed + Den condo with 2 full washrooms, Den can be used as 3rd bedroom exuding sophistication and style. with just under 900 square feet this Condo has an abundance of natural light flooding through the floor to ceiling windows. The master bedroom boasts its own ensuite bathroom, providing privacy and convenience. Every detail exudes elegance, from ensuite laundry facilities to the smooth ceilings to the gleaming stainless-steel appliances in the open concept kitchen. Indulge in the exclusive amenities, including a fully equipped gym, inviting party room, serene yoga studio, and a breathtaking rooftop lounge, perfect for entertaining or unwinding against panoramic city views. With 24-hour Security, enjoy seamless living and assistance at your doorstep. Perfectly situated near U of T and the 401, as well as an array of restaurants and shopping options, this condo offers unparalleled convenience in a vibrant urban setting. Elevate your lifestyle with the ultimate blend of luxury, comfort, and accessibility in this exceptional residence. (id:58043)
Royal LePage Flower City Realty
Bsmt - 1125 Enchanted Crescent
Pickering, Ontario
Brand New 2-Bedroom, 1-Bathroom Basement Apartment in a Highly Desirable Community! This Modern Unit Features Stainless Steel Appliances, Upgraded Kitchen Cabinets, Quartz Countertops, Stylish Backsplash, and Pot Lights Throughout. Bright, Spacious, and Perfect for Small Families or Professionals Seeking Comfort and Convenience. (id:58043)
Homelife/future Realty Inc.
Unit B2 - 8892 Sheppard Avenue E
Toronto, Ontario
Beautiful 3 Story Town Home With 2 Bedroom + 1 Washroom, Driveway Parking, Close To U of T, Centennial College, Hwy 401, Shopping, Schools, Steps To TTC & More. (id:58043)
RE/MAX Realtron Real Realty Team
213 Rosedale Drive
Whitby, Ontario
Welcome To This Charming Two-Bedroom Legal Lower Level Apartment In The Heart Of Downtown Whitby! This Bright Apartment Features a Modern Kitchen, Stainless Steel Appliances, Large Pantry, Cozy Living Area & Two Spacious Bedrooms. Just Steps to Shops, Restaurants, Parks & Transit. Pet Friendly. (id:58043)
Revel Realty Inc.
Lower - 14 Ripon Road
Toronto, Ontario
Ideal for a mature professional! Utilities and Internet Included. This beautifully updated lower-level unit offers 800 sq ft of bright, comfortable living with high ceilings. Enjoy a spacious open-concept layout combining living, dining, and kitchen areas, a generously sized bedroom, a full bathroom with a tub, and a private laundry room with a laundry sink. Located in the sought-after Woodbine Gardens community, just a 16-minute walk to Victoria Park Subway and close to Taylor Creek Park, TTC, Dentonia Park Golf Course, shops, restaurants, and more. (id:58043)
Right At Home Realty
406 Dovedale Drive
Whitby, Ontario
Great 3 Bedroom Raised Bungalow. Professionally Painted in April 2025. Bright Family Home in A Quiet Neighbourhood Connected to Every Amenity you Need. Enjoy One Of The Largest Backyards For The Area. Main Floor Bungalow. Large Living Space, Room for Dining Area, Bright Throughout. Private, Large Backyard Covered With Trees, Patio And Bbq Area! Private Entrance, Laundry Facilities in Basement common area. Huge Area For Storage. Perfect Family Community, Close To Schools, Shopping, 401 And Go Station. Minutes To Downtown Whitby. No Smoking. 1st + Last Month's Rent, Rental App + Credit Check. This Is A Legal Duplex. Fire Sprinkler In Furnace Rm. Very Clean Home In A Great Neighbouhood of Whitby. All Walls, Ceilings, and Trim freshly painted. (id:58043)
Right At Home Realty













