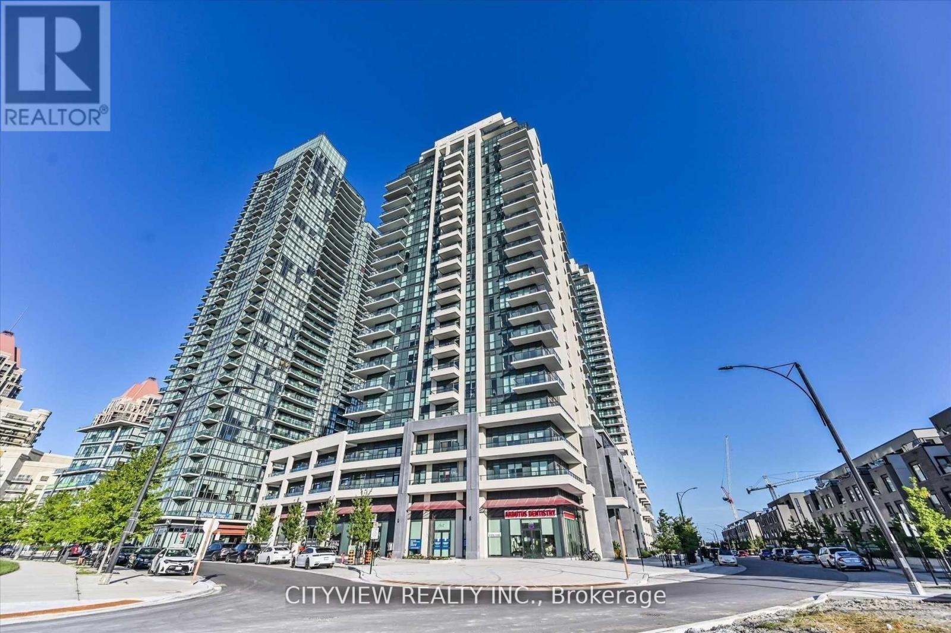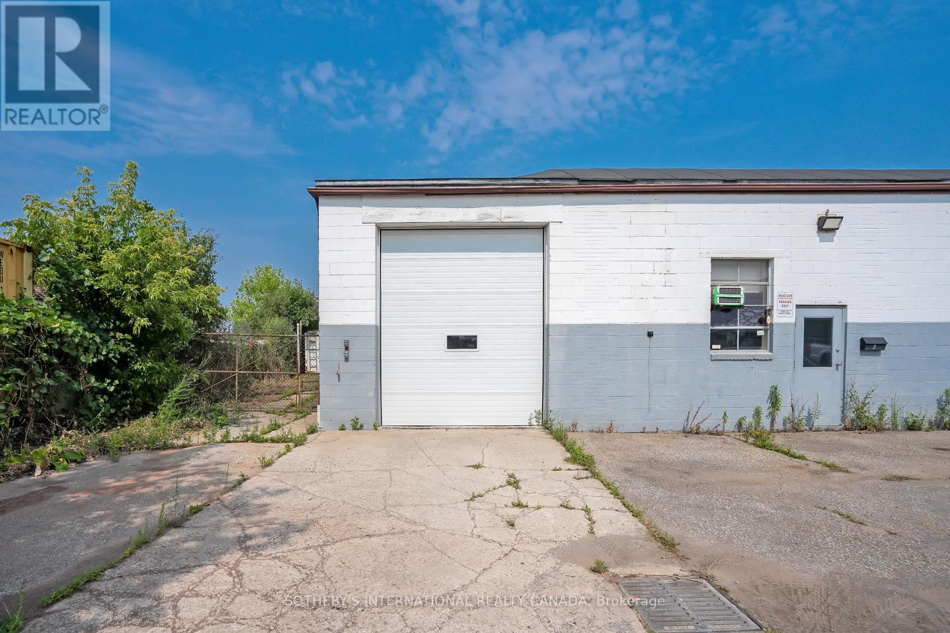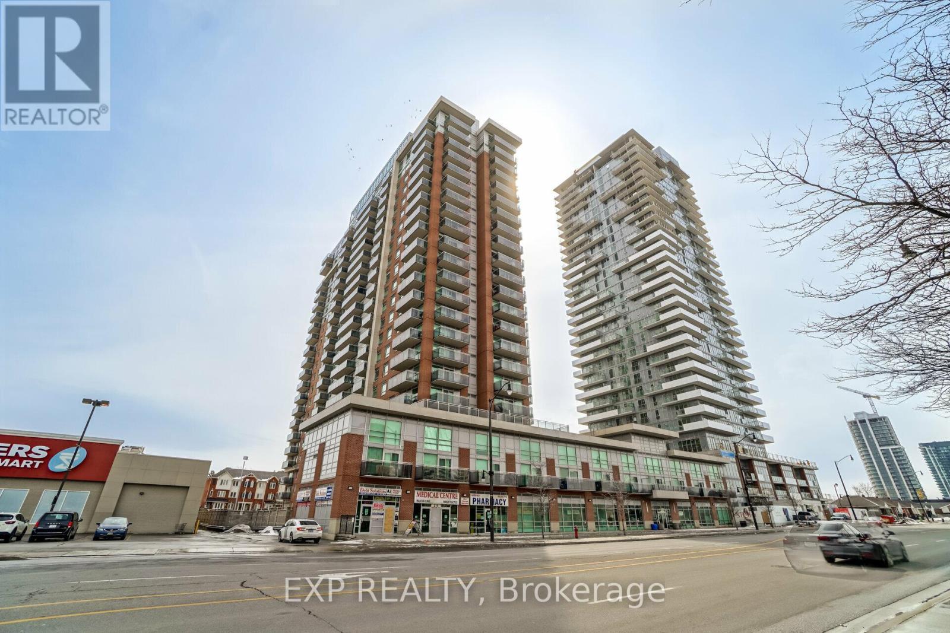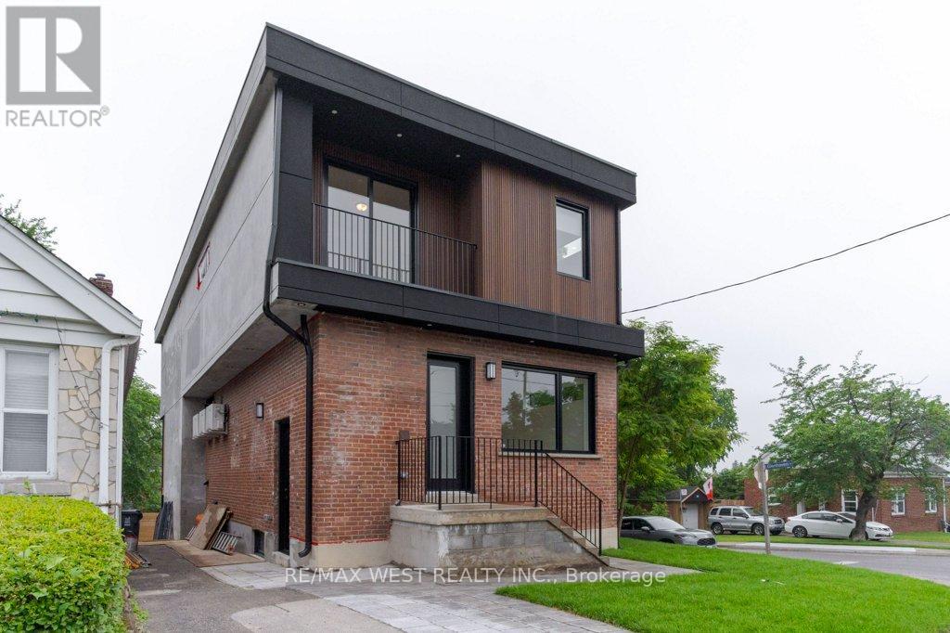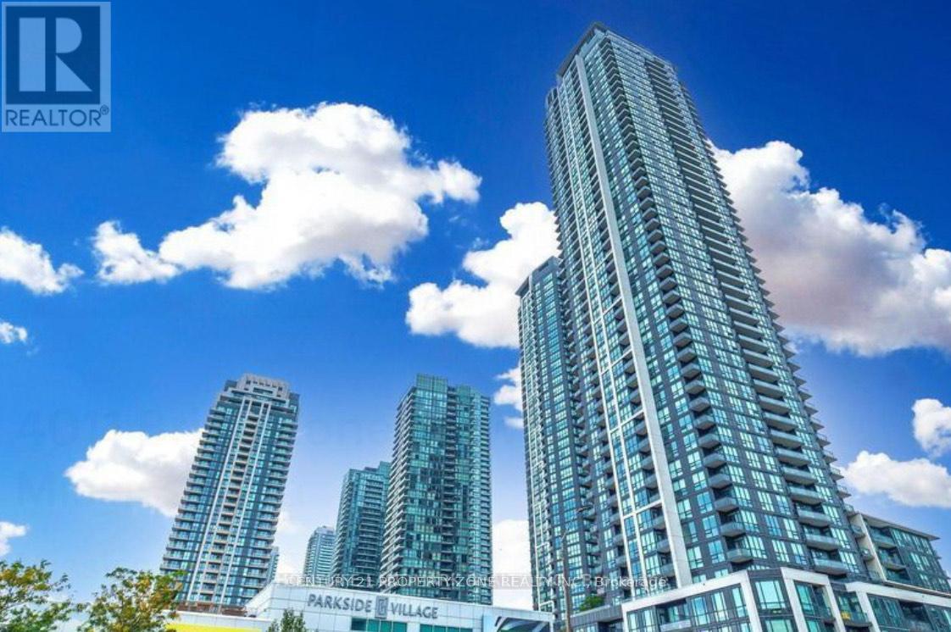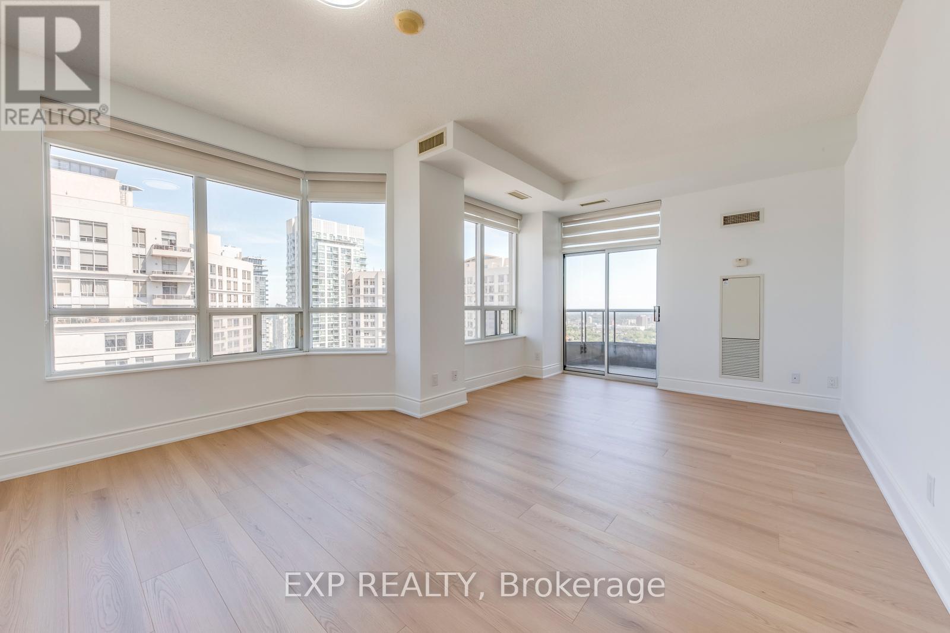Ph3 - 4085 Parkside Village Drive
Mississauga, Ontario
Stunning 2 Br + Den Penthouse Condo!! Condo Features Hardwood Flooring Throughout, Upgraded Bathrooms. Modern Kitchen With Kitchen Aid Appliances And Breakfast Bar. Overlooking Spacious Dining Area with Private Balcony access! Large Living Room W/O To Second Large Balcony! Spacious primary bedroom with walk in closet and 3pc ensuite. (id:58043)
Cityview Realty Inc.
498 Tremblant Court
Mississauga, Ontario
Bright And Spacious 4-Bedroom, 3-Bathroom Detached Home Situated On A Premium Corner Lot With A Spacious Enclosed Porch. This Sun-Filled Home Features An Open Concept Layout With A Double Door Entry And A Large Welcoming Foyer. The Main And Second Floors Are Finished With Hardwood Flooring And Complemented By An Oak Staircase. The Large Family Room With A Cozy Fireplace Is Perfect For Gatherings. The Upgraded Kitchen Is Complete With Stainless Steel Appliances, Granite Countertops, And A Breakfast Bar. The Primary Bedroom Offers A Five-Piece Ensuite And A Walk-In Closet. Conveniently Located Just Minutes From Heartland Town Centre, Highways 401, 403, 407, And 410, As Well As Top-Rated Schools And Parks. Main & Second Floor Tenant Are Responsible For 70% Of Utilities (Water, Hydro, Gas, Hot Water Tank Rental). Snow Removal Will Be Shared With Basement Tenants As Per Schedule B. Grass Cutting Will Be The Main & Second Floor Tenants' Responsibility. **EXTRAS** S/S Fridge, S/S Stove, S/S Dishwasher, Washer, Dryer, All Light Fixtures & CAC. Hot Water Tank Is Rental. (id:58043)
RE/MAX Realtron Ad Team Realty
3425 Stoney Crescent
Mississauga, Ontario
Beautiful Freehold Townhouse, APPX 2100 Sqare Ft, 4 Bedrooms And 3 Baths, One Side Linked By Garage, Spacious Living/Dining Room. Large Kitchen With Granite Counter Top And Backsplash & W/O To Yard. Large Breakfast Area, Family Rm With 3-Sided Gas Fireplace And Bow Window, Master Br With 5Pc Ensuite And W/I Closet. Access To Garage, Main Floor Laundry, Very Bright & Sunny House, Close To Schools, Hwys & Shopping Centre. (id:58043)
Ipro Realty Ltd.
Bsmt - 498 Tremblant Court
Mississauga, Ontario
Spacious One-Bedroom, Two-Bathroom Basement Apartment Featuring A Private Entrance And An Open-Concept Design. The Bright And Functional Layout Combines The Living, Dining, And Kitchen Areas, Creating A Welcoming Space. Conveniently Located Just Minutes From Heartland Town Centre, Highways 401, 403, 407, And 410, As Well As Top-Rated Schools And Parks. One Parking Spot In The Driveway Is Included. Basement Tenants Are Responsible For 30% Of Utilities (Water, Hydro, Gas, Hot Water Tank Rental). Snow Removal Will Be Shared With Main & Second Floor Tenants As Per Schedule B. **EXTRAS** Fridge, Stove, Dishwasher, Washer, Dryer, All Light Fixtures & CAC. Hot Water Tank Is Rental. (id:58043)
RE/MAX Realtron Ad Team Realty
3 - 1505 Speers Road
Oakville, Ontario
An exciting commercial leasing opportunity at 1505 Speers Road Unit 3 in Oakville. This Automotive ground-floor space with side yard is available with key benefits of this location include, High Visibility & Accessibility, Prime location on Speers Road with excellent street exposure, Thriving Retail Hub, Strong Traffic & High Population Density and a built-in customer base ensures consistent traffic. Excellent Transit & Connectivity: Conveniently close to the Bronte GO Station for easy commuter access. Please inquire for more information on available uses. Don't miss this chance to establish or expand your business in one of Oakville's most sought-after commercial hubs. (id:58043)
Sotheby's International Realty Canada
208 - 215 Queen Street E
Brampton, Ontario
Stunning Condo Loft In Downtown Brampton. Full Of Upgrades Including Quartz Counters In Kitchen & Baths, 2nd Floor Laundry, Laminate Flooring Thru-Out, Oak Staircase, S/S Kitchen Appliances, Glass Backsplash, Large Master Bedroom With Walk-In Closet And Glass Frameless Shower Bus Stop Out Front, Access To Highway 410, Walk To Shops, Theatre, Library. No Unit On Top. Unit is Ready For Quick Occupancy. (id:58043)
Exp Realty
12 Wellpark Way
Brampton, Ontario
Absolutely Gorgeous! Prestigious Brampton East Area Hwy 50 & Castlemore! Upgraded! Beautiful Open Concept Living Dining With The Double Door Entry! Upgraded Appliances, Extended Cabinets And Granite Counter Top In Kitchen! Excellent Layout 4 Bedrooms & 3 Full Washrooms Upstairs! W/O Balcony ! Upper Level Only. Just Steps Down To 3 Schools! Just Minutes To Hwy 427,Hwy 410& Hwy 401. Just Steps Down To 3 Route Buses, Shopping Mall, Banks ,Shopping Plaza (id:58043)
Cityscape Real Estate Ltd.
133 Yarmouth Road
Toronto, Ontario
Entire Property For Lease! 133 Yarmouth Road , Discover a $450K top-to-bottom renovated 4-bed, 4-bath rare double garage semi-detached in the heart of Christie Pits, offering over 2,800 sq. ft. of luxurious living space where modern elegance meets timeless charm. Every detail has been reimagined with city-permit approved upgrades reinforced foundation, new wiring, plumbing, windows, doors, and roof ensuring both beauty and peace of mind. The main floor impresses with soaring 9.5-ft ceilings, a showpiece floating glass staircase, sleek recessed lighting, and 6-inch engineered hardwood floor, anchored by a gourmet chefs kitchen with built-in European appliances, oversized island, and walk-out to a private deck. Upstairs, a sky-lite hall leads to a serene primary suite with spa-like en-suite, while the finished lower level with separate entrance, wet bar, and full bath offers versatile living for guests, family, or work. Outside, enjoy a private backyard and rare double garage, all just steps from parks, top schools, subway, shops, and eateries. This is more than a home , it's a lifestyle in one of Toronto's most coveted neighbourhoods. (id:58043)
RE/MAX Crossroads Realty Inc.
63 Lonborough Avenue
Toronto, Ontario
This main-floor apartment is truly delightful! spanning over 1000 square feet, it offers a spacious and modern living experience with two bedrooms and one bathroom. the open-concept layout of the living, dining, and kitchen areas creates a welcoming atmosphere, perfect for entertaining guests or simply unwinding after a long day. The Kitchen, designed with both functionality and style in mind, promises to inspire culinary creativity. The master bedroom is like a peaceful retreat with ample closet space and plenty of natural light, while both bedrooms offer generous sizes, ensuring comfort and flexibility. The unit's professional construction with high-quality materials not only adds durability but also peace of mind. A Dedicated parking spot is included which is always a bonus in urban living. The location is another highlight, with proximity to the Keelesdale Metrolinx LRT Station, Humber River Hospital, Yorkdale Mall, and the 401, marking commuting and accessing amenities incredibly convenient. The family- friendly neighborhood adds to its appeal, fostering a sense of community and safety. Overall, this apartment is an ideal place to enjoy the best of midtown living, combining comfort, convenience, and a modern lifestyle. (id:58043)
RE/MAX West Realty Inc.
2314 Woodridge Way
Oakville, Ontario
LOCATION! LOCATION !. Welcome to 2314 Woodridge Way, ideally situated on Woodridge Way and Eighth Line. Located near Glenashton Park, Iroquois Ridge Community Centre and Iroquois Ridge High School. Five to Ten Minute drive to Walmart, COSTCO and Uptown Core. Beautifully upgraded bungalow, with hardwood floors throughout the main level. This luxurious home boasts 3 Bedrooms, 3 Bathrooms, and Laundry Facilities on the main level, PLUS a spacious kitchen with a central island. The door provides access to a beautiful deck and a private backyard, perfect for outdoor gatherings. In the renovated basement, you will find an additional 2 Bedrooms and 2 Bathrooms, a SAUNA, a kitchen (stove, sink, and exhaust fan). (id:58043)
Royal LePage Signature Realty
4304 - 4011 Brickstone Mews
Mississauga, Ontario
Mississauga's Top Condo Choice For A One Bedroom in Square One Area. Spacious Living And Dining Layout With Modern Designer Kitchen With S/S Appliances And Tasteful Upgrades Such As Quartz Countertop, Glass Mosaic Backsplash. Great View and Lots of Light. Ensuite Laundry, Includes 1 Parking Spot and 1 locker on the same level. Walking Distance to Square One Mall, Celebration Square, Mississauga Transit, Living Arts, Close to Hwys. Excellent Amenities: Gym, Party Room, Huge Terrace with a Wonderful View, Library, Kids Play Room, Indoor Pool. Available from Nov 01, 2025. Tenant responsible to pay all utilities. (id:58043)
Century 21 Property Zone Realty Inc.
2906 - 310 Burnhamthorpe Road
Mississauga, Ontario
Stunning 2-Bedroom Corner Suite Plus Den In The Highly Sought-After 'Grand Ovation' Building. Boasting 1,332 ft2 On The 29th Floor With A Desirable Split Layout Floor Plan. Completely Renovated From Top To Bottom With Brand New Kitchen Appliances. This Immaculate Unit Features Carpet-Free, Wood Flooring Throughout And With 2 Spacious Bedrooms With A 3rd Bedroom Possible, Delivering Both Space And Privacy. Enjoy Unobstructed Views From The North, East, And South. The Spacious Primary Bedroom Treats You To A Southern Exposure Of Lake Ontario, A Large Walk-in Closet & A 4-Piece Bath. Located In The Heart Of Square One, Mississauga. Step Onto The Private Balcony From Your Family Room For A Front-Row Seat To Celebration Square's Vibrant Energy, Providing Eye-Level Views Of Breathtaking Fireworks Displays, And Live Events. Indulge In Tons Of Amenities, Including Concierge Service, A Party Room, Indoor Pool, Games Room, Gym, Sauna And Much More! Experience Space, Breathtaking Views, Prime Location And A Sought-After Floor Plan. Such Units Are No Longer Being Offered In Newer Construction. A One-Of-A-Kind! (id:58043)
Exp Realty


