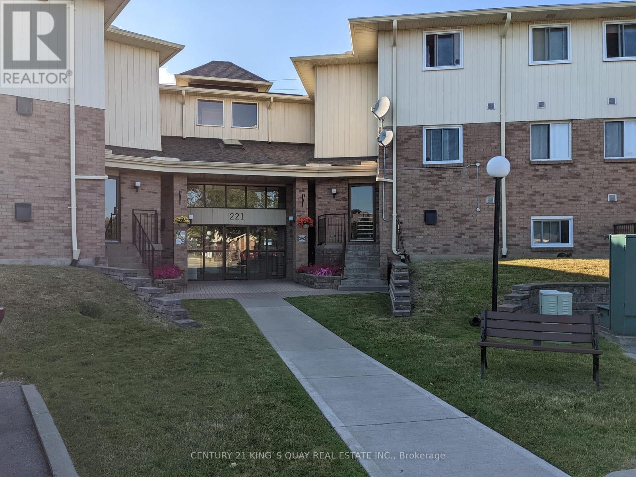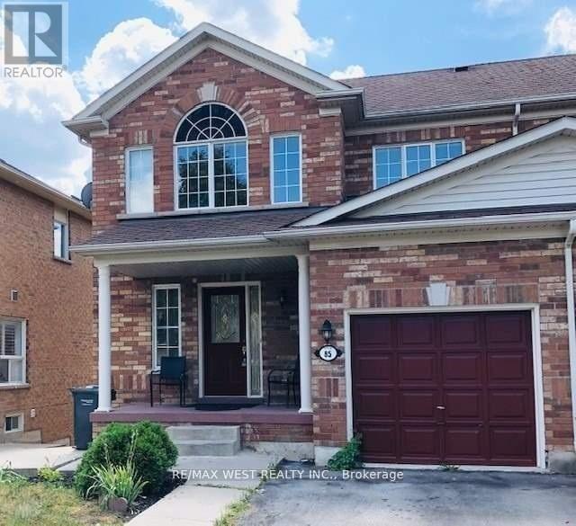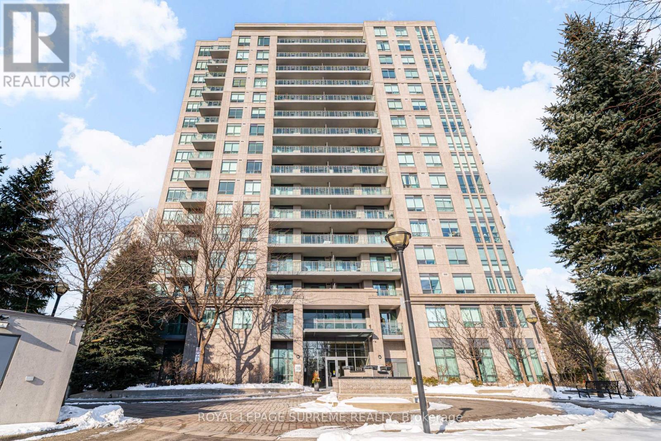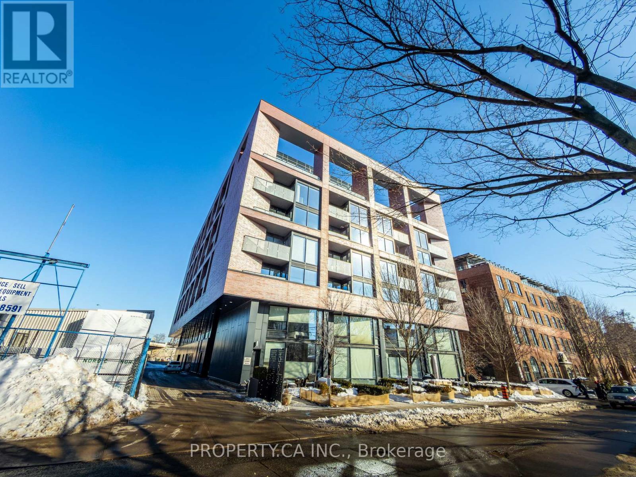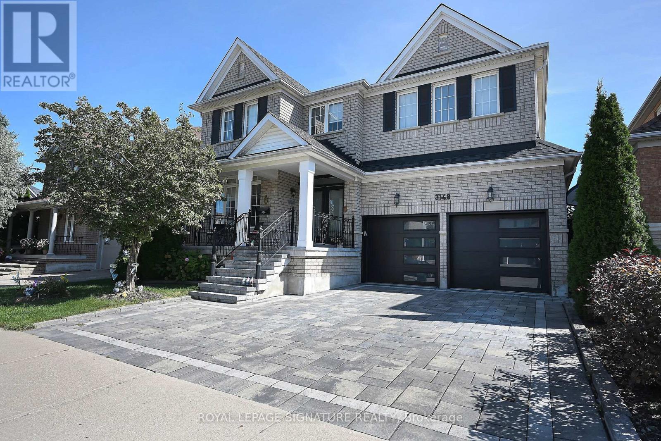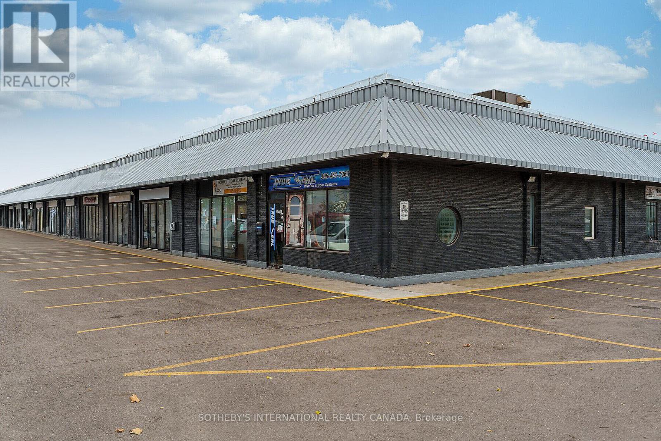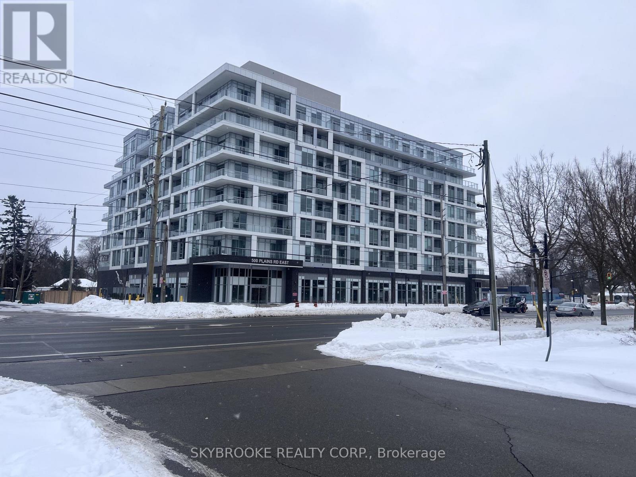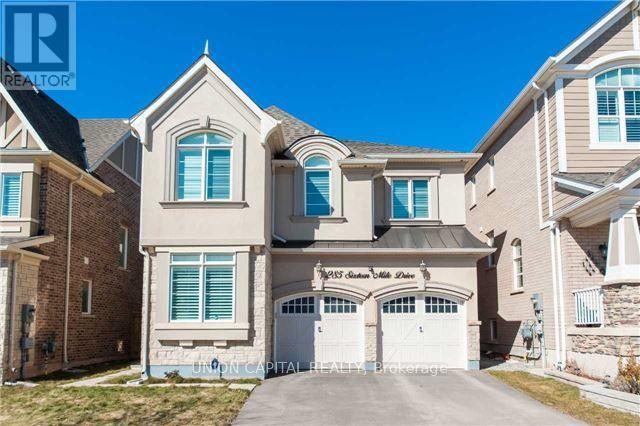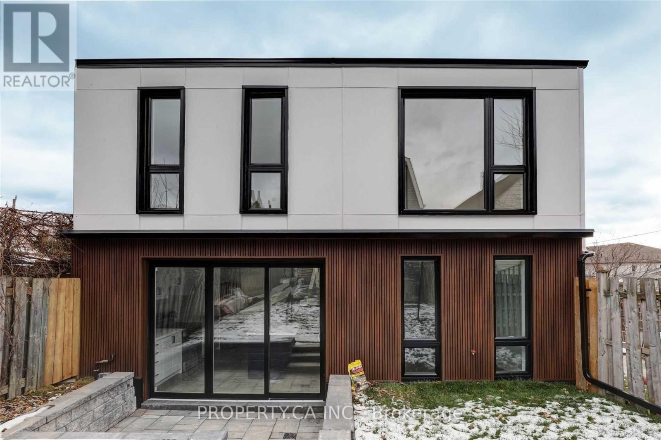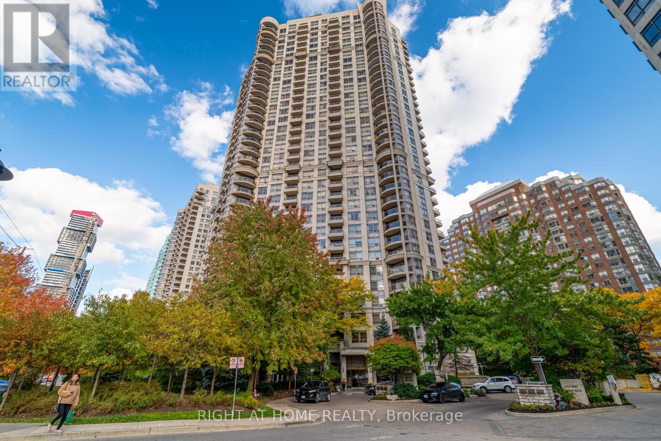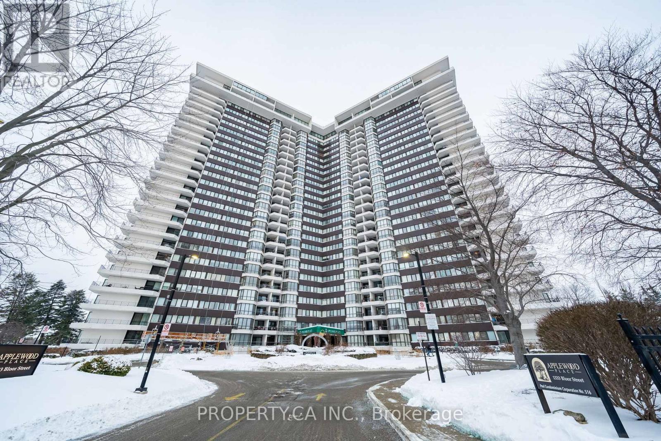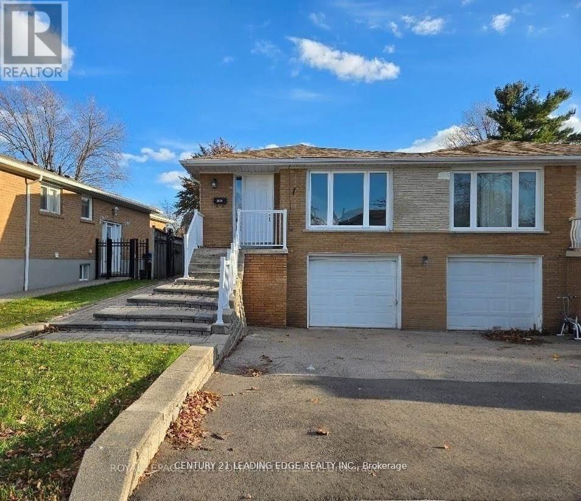211a - 221 North Park Street
Belleville, Ontario
Welcome to this bright and spacious 2-bedroom suite at 221 North Park Street, perfectly situated in the heart of Belleville. Located on the second floor, this home features a highly functional layout designed for comfort and ease. The inviting family room serves as the centrepiece of the unit, complete with a cozy fireplace-perfect for relaxing evenings. Step out onto your private balcony to enjoy some fresh air and outdoor space. This location offers unparalleled convenience, just minutes away from Quinte Mall, Walmart, diverse dining options, and all essential amenities. Whether you are a professional or looking to downsize, this well-maintained unit offers the perfect blend of lifestyle and accessibility in a prime Belleville neighborhood. (id:58043)
Century 21 King's Quay Real Estate Inc.
Upper - 85 Dells Crescent
Brampton, Ontario
All Inclusive Beautiful 3 Bedroom House In Fletcher's Meadow Neighbourhood. Desired Location Close To Amenities Like Public Transit, Banks, Schools, Go Station , Groceries , Shoppers And Community Centre. Enjoy Your Own Backyard. Ideal Location For Working Professionals Or A Family To Live In Most Desirable Area Of Brampton. (id:58043)
RE/MAX West Realty Inc.
208 - 38 Fontenay Court
Toronto, Ontario
Freshly painted and featuring brand-new flooring throughout, this 900 sq ft one-bedroom condo is a fantastic opportunity - with hydro, heat, and water included in the rent. The open-concept layout of the main living space creates a welcoming feel for everyday comfort. Walk-out to the large balcony from the bright living room and enjoy ample cupboard space in the kitchen. The primary bedroom includes a walk-in closet and another walk-out to the balcony. A full 4-piece bathroom and an ensuite laundry with a new stacked washer and dryer complete the suite. Residents enjoy an impressive range of building amenities, including an indoor pool, gym, billiards room, media room, party room, and guest suite. One locker is included. An optional parking space is available for $100/month, if required. Bright, spacious, and move-in ready! (id:58043)
Royal LePage Supreme Realty
707 - 383 Sorauren Avenue
Toronto, Ontario
Boutique loft-style living in the heart of Roncesvalles at 383 Sorauren Lofts. This sophisticated 1 bedroom, 1 bath suite offers a bright, open-concept layout with combined living and dining areas, featuring a custom built-in centre island with integrated dining table and private balcony. Soaring 9 ft exposed concrete ceilings create an authentic loft atmosphere, while hardwood floors flow throughout. The stylish designer kitchen boasts integrated high-end appliances, complemented by exceptional storage. A generous primary bedroom with sliding doors and semi=ensuite bath. Located in one of the neighbourhood's most desirable buildings, steps to transit, High Park, and Roncesvalles' vibrant cafes and restaurants. (id:58043)
Property.ca Inc.
Basement - 3148 Velmar Drive
Mississauga, Ontario
Rarely Offered for lease, only the second time. Amazing location, Very well maintained legal basement apartment. Separate entrance from the side on the street level, no ugly concrete steps. Professionally finished 2 rooms, a new full kitchen and 3 pc washroom. Upgraded laminate flooring throughout. Tenant pays 35% of utilities. Minutes away from Erin Mills town Center. Walking distance to major plaza with Shoppers, Tim Hortons and a new Freshco. Close to transit and GO station. Minutes away to all major highways 403, 401, 407, QEW. Tenant has their own separate appliances in the basement: Full size fridge, Full size stove, Cloth washer and Dryer. Tenants responsible for their own Internet and pays 35% of utilities. (id:58043)
Royal LePage Signature Realty
13 - 289 Rutherford Road S
Brampton, Ontario
Highly desirable corner loading door unit located at the prominent intersection of Rutherford Road South and Glidden in Brampton, Ontario. Situated within a well-maintained and professionally managed plaza, this unit offers excellent visibility, convenient access, and efficient functionality. Features a dedicated overhead loading door, making it ideal for warehousing, light industrial, distribution, or service-oriented businesses. Strategic location provides easy connectivity to major transportation routes, supporting smooth logistics and day-to-day operations. An excellent opportunity for businesses seeking a practical, well-locatedunit in a strong commercial node. (id:58043)
Sotheby's International Realty Canada
409 - 500 Plains Road E
Burlington, Ontario
Brand New, Never Lived In 1 Bedroom Plus Den Available For Lease In Upscale Burlington Community. Bright & Spacious Open Concept Layout Features A Combined Living, Den & Kitchen With Light Laminate Flooring Throughout. The Kitchen Features Two Tone Cabinetry, Quartz Counters & Brand New Stainless Steel Fridge, Stove & Microwave. This Unit Also Features a Large Separate Bedroom, In Suite Laundry & Private Balcony With Panoramic Views. Building Amenities Include Fitness Center, Yoga Studio, Sky Lounge Rooftop Terrace With BBQ Stations, Co-Working Lounge, Party Room & Dog Wash Station To Name A Few. Close Proximity To Aldershot GO Station, Schools, Restaurants, Mapleview Mall, LaSalle Park & Marina. (id:58043)
Skybrooke Realty Corp.
285 Sixteen Mile Drive
Oakville, Ontario
Stunning 2,693 sq ft detached home with double car garage and premium finishes throughout. Hardwood floors on the main level. Main floor offers study, formal dining room, and great room with gas fireplace. Custom gourmet kitchen with quartz countertops, oversized island, stainless steel appliances, and Wolf gas stove.Upper level features 4 oversized bedrooms, all with direct ensuite access - including a luxurious primary suite with large walk-in closet and spacious 5-piece ensuite, a second bedroom with private ensuite, and third & fourth bedrooms connected by a Jack & Jill bathroom. Ideal layout for families and shared living.Located in sought-after Glenorchy, Oakville. Walk to Dundas & Preserve amenities, Kaitting House Parkette, Preserve Pond, Fortinos, Sixteen Mile Sports Complex, library, public transit, hospital, and easy highway access. Close to top-rated Oodenawi PS, White Oaks SS & French Immersion. Pictures were taken prior to current tenant. (id:58043)
Union Capital Realty
Laneway - 53 Eversfield Road
Toronto, Ontario
Discover this stunning custom-built laneway home, bathed in natural light and offering a spacious layout with three large bedrooms, plus a versatile second-floor office or nursery and 2.5 luxurious baths. This thoughtfully designed property boasts premium finishes throughout, including polished, heated concrete floors, stone countertops, two-tone cabinetry, and full-size stainless steel appliances. The upper level is crafted for family living, featuring two beautiful bathrooms with custom vanities and glass-enclosed showers. Outdoors, enjoy the serene landscaped terrace and a lush, sunlit lawn, perfect for relaxation and entertaining. Nestled in a vibrant neighbourhood, you are just a short 15-minute stroll to the shops and restaurants of St. Clair West, with Earlscourt Park nearby. With convenient transit options and easy access to major highways, this property combines tranquility with urban convenience and is a truly wonderful place to call home! (id:58043)
Property.ca Inc.
2412 - 310 Burnhamthorpe Road W
Mississauga, Ontario
IT DOESN'T GET BETTER THAN THIS AT GRAND OVATION. TRIDEL-BUILT BEAUTIFUL 2 BEDROOM CORNER UNIT WITH STUNNING VIEWS OF THE WATER AND PICTURESQUE MISSISSAUGA. WINDOWS ALL AROUND TO OFFER THE MOST SUNLIGHT. STUNNING SPACIOUS KITCHEN WITH NEW STAINLESS STEEL STOVE, AND DISHWASHER, GRANITE COUNTERTOPS, AND A DOUBLE SINK. LOTS OF CABINETRY FOR STORAGE. LARGE 1ST BEDROOM WITH AMPLE AMOUNT OF SUNLIGHT AND SPACIOUS DOUBLE CLOSET. 2ND BEDROOM ALSO COMES EQUIPPED WITH LOADS OF SUNLIGHT, AND A DOUBLE CLOSET. YOUR OPEN CONCEPT LIVING/ DINING AREA IS PERFECT FOR ENJOYING A NICE RELAXING TIME AT HOME WITH AMAZING VIEWS OF THE WATER AND CITY. COMES WITH 1 PARKING SPOT. AMAZING AMENITIES INCLUDE CONCIERGE, INDOOR POOL, HOT TUB, GYM, BILLIARDS ROOM, GAME ROOM, ROOF TOP DECK AND SO MUCH MORE! COMMUTER'S FAVOURITE LOCATION WITH EASY ACCESS TO HIGHWAYS 403, 401, AND QEW AND WITH BUS AND TRAIN STATIONS NEARBY. (id:58043)
Right At Home Realty
2201 - 1333 Bloor Street
Mississauga, Ontario
Stunning Fully Furnished 2+Den (Converted to 3 Bedrooms). Welcome home to this beautifully designed, light-filled apartment offering 2 bedrooms plus a den converted into a full third bedroom-perfect for families, professionals, or anyone who wants space without compromise.The custom den conversion features elegant built-in cabinetry and a king-size bed, seamlessly blending style and function. The brand-new kitchen is thoughtfully designed with modern finishes and a dedicated dining area, ideal for everyday living and entertaining. Enjoy a bright and open living area with unobstructed views over a treelined neighbourhood, completed with a custom TV unit and a sleek, modern aesthetic. The spacious primary bedroom is a true retreat, showcasing unobstructed views, oversized windows and a huge built-in closet. A second generously sized bedroom also includes custom closets for smart storage. The modern washroom impresses with additional cabinetry and a glass-enclosed rainfall shower for a spa-like experience. All Utilities Included with internet and cable tv. Offered fully furnished for additional charge. Every floor has it's own laundry room for convenience as well additional one in common area.This is a rare opportunity to live in a thoughtfully upgraded home with exceptional amenities-just bring your suitcase and settle in. (id:58043)
Property.ca Inc.
Main - 2424 Whaley Drive
Mississauga, Ontario
Rent a Bungalow with Brand new laminate flooring in Living and Dining . No steps inside. Carpet free three rooms. Very bright, includes garage. Enjoy the excellent Extra deep backyard for family gatherings. Walking Distance to Both elementary and High schools, Hospitals, Parks, Quick access to all major highways 403, 401, QEW. Bus routes, main streets, shops and grocery stores. drive to Cooksville Park & GO, Less than 25km drive from downtown Toronto. (id:58043)
Century 21 Leading Edge Realty Inc.


