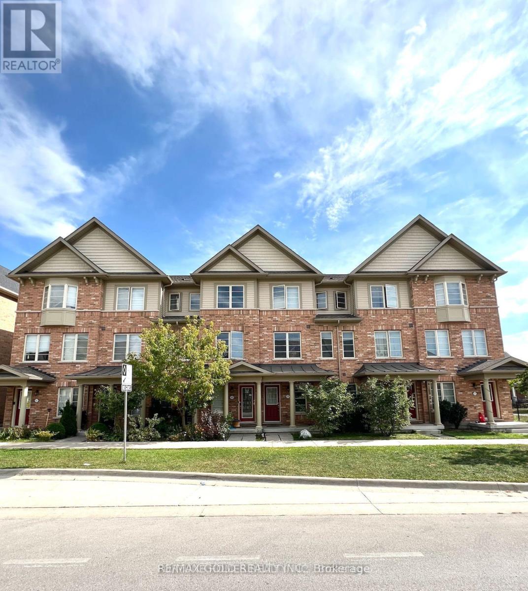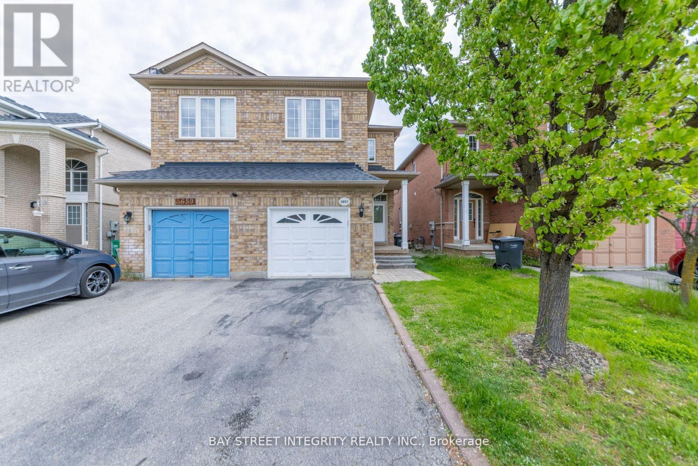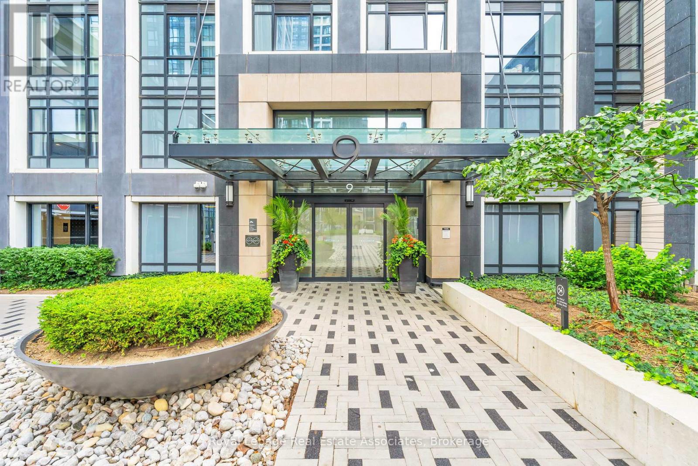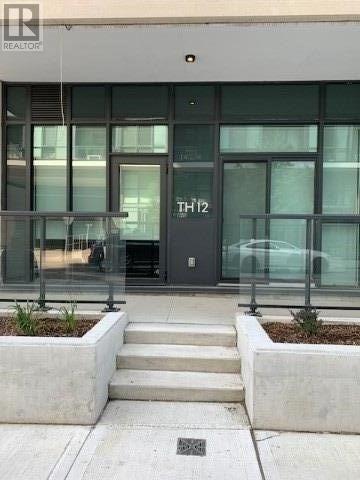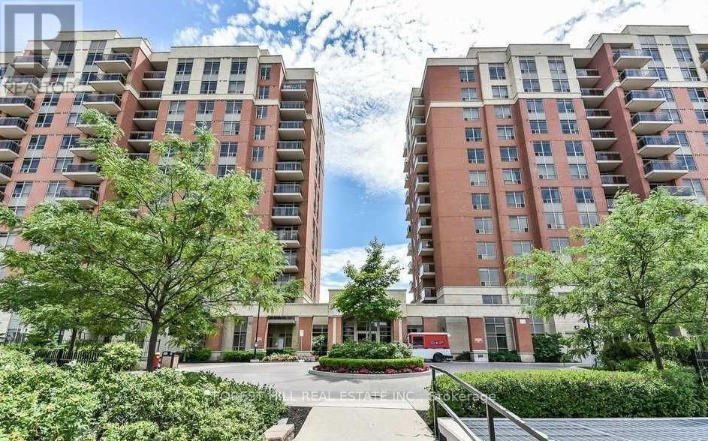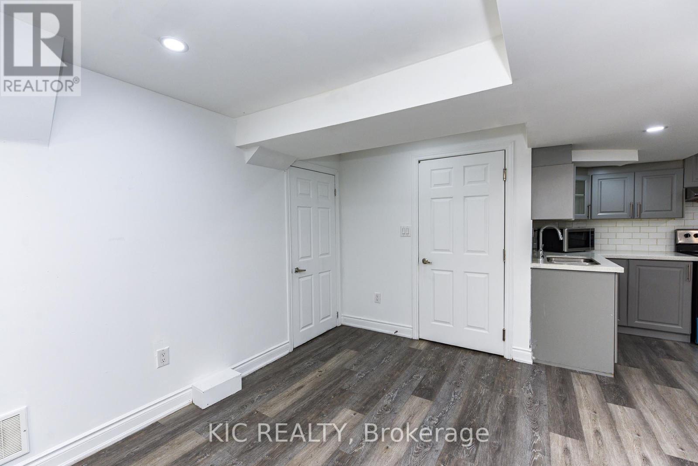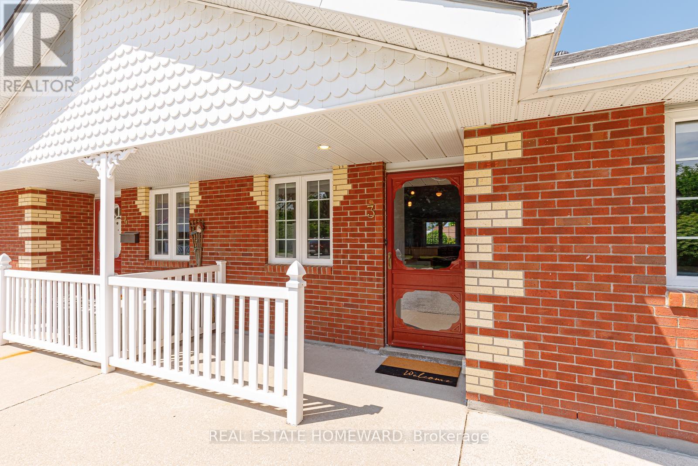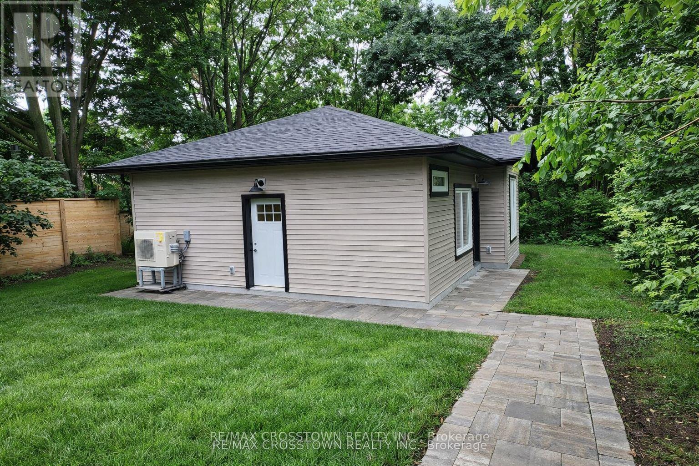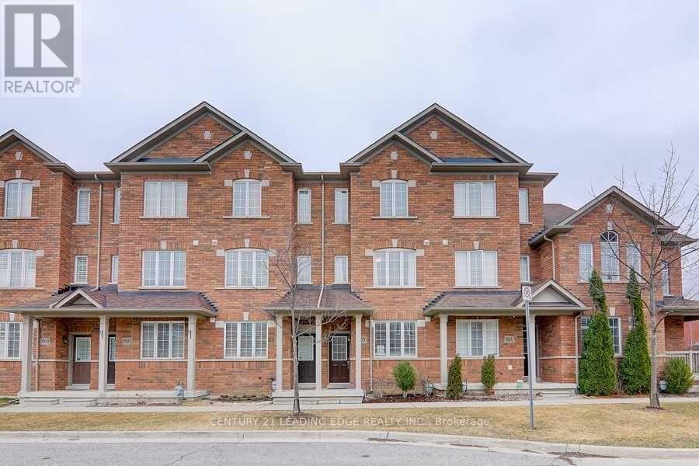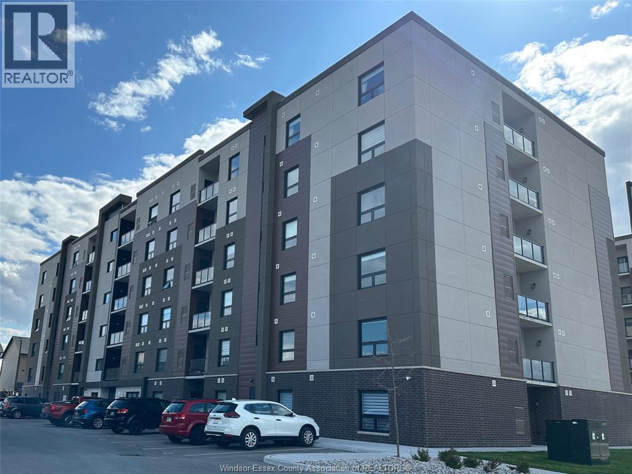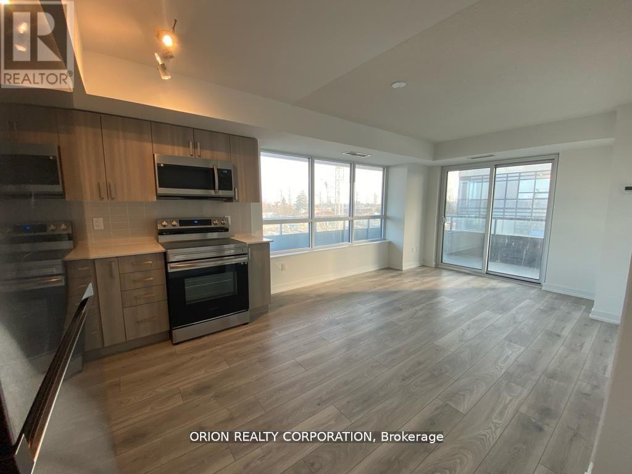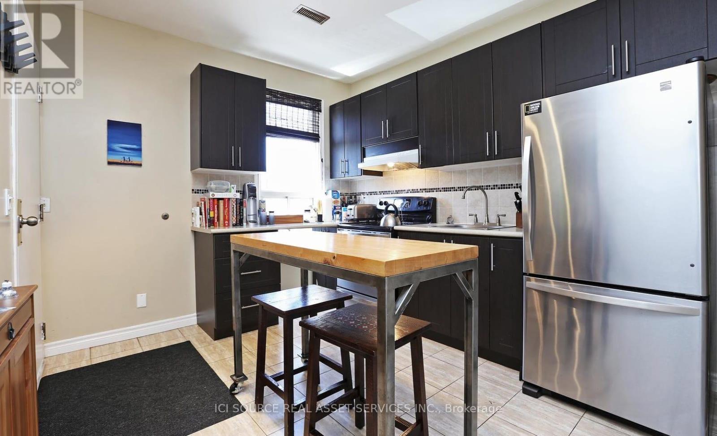161 Inspire Boulevard
Brampton, Ontario
Are you looking for a spacious rental in one of Brampton's most sought-after communities? Welcome to 161 Inspire Blvd! This beautifully maintained 2,100 sq. ft. freehold townhouse features hardwood flooring on the main and second levels, an oak staircase, maple kitchen cabinets, stainless steel appliances, and convenient garage access. Offers 3 generous bedrooms plus a loft on the second floor, with the option for a 4th bedroom. Located in a high-demand neighborhood close to schools, shopping, malls, plazas, Hwy 410, parks, and the Mayfield Community Centre. Immaculately maintained and sure to impress-don't miss this opportunity! (id:58043)
RE/MAX Gold Realty Inc.
(Bsmt) - 5657 Raleigh Street
Mississauga, Ontario
Separate entrance basement apartment in sought after Churchill-meadows community. New kitchen (2024). New Fridge(2024). Own laundry. Convenient location close to amenities and parks. A few minutes walk to high schools(public and catholic), Sobeys Grocery Store and Restaurants. Minutes drive to Erin Mills Town Center and Credit Valley Hospital, Easy Access to highway 403, 407 and 401. Tenant pays 30% of all utilities(Gas, Hydro , Water) (id:58043)
Bay Street Integrity Realty Inc.
1426 - 9 Mabelle Avenue
Toronto, Ontario
Welcome to Bloorvista at Islington Terrace by Tridel - a bright and modern 1-bedroom suite offering a well-designed open-concept layout with clean, contemporary finishes throughout. The suite features wide-plank flooring and a spacious living and dining area that comfortably accommodates flexible furniture arrangements for both everyday living and entertaining. Floor-to-ceiling windows bring in abundant natural light, while the Juliet balcony adds fresh air and an open, airy feel. The sleek kitchen is finished with full-size stainless steel appliances, quartz countertops, modern flat-panel cabinetry, a striking stone backsplash, and track lighting, delivering both style and functionality. The bedroom is well-proportioned and bright, offering ample space for a queen-sized bed and additional furnishings, along with a large mirrored sliding-door closet with built-in shelving. The bathroom features clean tile finishes, a full-size tub/shower combination, a modern vanity with integrated sink, and contemporary fixtures. For added convenience, the suite includes a stacked Whirlpool washer and dryer tucked neatly into a dedicated laundry closet. One underground parking space is included. Residents of Islington Terrace enjoy an exceptional collection of amenities including a 24-hour concierge, indoor pool, fitness centre, yoga studio, basketball court, party lounge, theatre room, rooftop terrace with BBQ areas, children's play zone, and more. Ideally located just steps to Islington Subway Station, with easy access to shops, cafés, parks, and major commuter routes, this suite offers modern comfort and unbeatable connectivity in one of Etobicoke's most sought-after communities. (id:58043)
Royal LePage Real Estate Associates
Th12 - 4055 Parkside Village Drive
Mississauga, Ontario
Luxurious Condo Townhouse Unit In The Heart Of Mississauga-Square One. Modern 3 Bed plus Den, Steps To Sq1, Library, Ymca, City Hall, Living Arts Centre, Sheridan College & More. Total Living Space 1488 Sft On 2 Levels. High End Materials, Main Fl 9Ft High Ceiling. Engineering Wood Flooring T/Out. Upgraded Custom Kitchen W/Over-Height Upper Cabinets. All Bedrooms Walk Out To Private Balcony or Patio, Amazing Location (id:58043)
Orion Realty Corporation
707 - 75 King William Crescent
Richmond Hill, Ontario
R-A-R-E-L-Y Offered! Bright and Spacious HUGE 670 Sq Ft 1-Bedroom, 1-Bathroom, 1- Parking, 1 Locker condo in the heart of Richmond Hill. This Bright Unit Features an Open Concept Floor Plan with Laminate Floors Throughout and a Large South-Facing Balcony That Fills the Space with Natural Sunlight. The Kitchen Offers Ample Storage with Stainless Steel Appliances, Granite Counters and a Breakfast Bar. The Generous Sized Bedroom Includes a Walk-In Closet, Offering Ample Storage. Enjoy the Convenience of Being Centrally Located Making Daily Living and Commuting Easy. Ideally Located Steps From Transit, Shopping, Restaurants and Key amenities, This Condo Offers Unbeatable Convenience in a Vibrant Community. A Perfect Place to Call Home! Move In and Enjoy Modern, Comfortable Living. (id:58043)
Forest Hill Real Estate Inc.
14 Paramount Place
Brampton, Ontario
Spacious 2 Bed, 2 Bath Basement Apartment, Bright and modern with a private entrance - 2 large bedrooms, 2 bathroom perfect for small families. Open-concept living and kitchen space, fresh finishes, full-size appliances, and plenty of room to relax and entertain. Parking included, laundry on-site. Located in a quiet, family-friendly neighbourhood with easy access to transit, shops, and schools. (id:58043)
Kic Realty
RE/MAX Hallmark York Group Realty Ltd.
3 - 346 Peel Street
Collingwood, Ontario
One level, two bedroom condo in the sought after community of Bates' Walk. Beautifully maintained, this unit boasts a large open concept living/dining room, perfect for entertaining! Large kitchen and breakfast bar with lots of space for friends and family to gather. Enjoy a large crawl space for all of your storage needs. Welcome to Collingwood! (id:58043)
Real Estate Homeward
Gdn Ste - 120 Dundonald Street
Barrie, Ontario
Discover a truly rare rental opportunity in the heart of Barrie's vibrant downtown core. This fully above-grade garden suite offers the best of urban living with unmatched privacy - no one above, below, or attached to you. Steps from the waterfront, beaches, walking trails, restaurants, shops, transit, and everything the city has to offer, this home blends convenience with a peaceful, tucked-away feel.Inside, you'll find a thoughtfully designed space featuring two inviting bedrooms, an open-concept living area, and a sleek bright-white modern kitchen. Large windows bring in abundant natural light, creating a warm and airy atmosphere throughout. Enjoy the added convenience of in-suite laundry for complete independence.Outside feels like your own private retreat - a fenced yard surrounded by mature, towering trees, offering a rare sense of calm right in the city. Two parking spaces are included for your comfort and ease. Available January 1st, 2026 - $2300/month + utilities. (id:58043)
RE/MAX Crosstown Realty Inc.
503 White's Hill Avenue
Markham, Ontario
Welcome to 503 Whites Hill Ave! This beautiful 3-bedroom freehold townhouse is located in the desirable Cornell Rouge community. Featuring a bright, open-concept layout filled with natural light, a spacious interior, and an upgraded kitchen with granite countertops and backsplash. All bathrooms have been tastefully updated. Conveniently located just steps to schools, shopping, parks, highways, and more. Just move in and enjoy! (id:58043)
Century 21 Leading Edge Realty Inc.
728 Brownstone Drive Unit# 409
Lakeshore, Ontario
Beautiful, newer (2022) CONDO WITH ONE-CAR GARAGE for lease! Welcome to 728 Brownstone in the heart of Tecumseh. 2 bedrooms, 2 full bathrooms, including primary en-suite with walk-through closet. Painted in modem tones with plenty of light. Open concept living space. High ceilings. In-suite laundry. Includes one (1) garage parking space. Common Party room. Pickleball courts and pavilion. Close to Lakewood Park and the Lakewood Disc Golf Course. Easy access to EC Row Expwy and Highway 401. A few steps from many stores and amenities. Minimum one year lease- $2,495/month + Utilities. No smoking. No pets preferred. Rental Application required, including current Credit Report (TransUnion or Equifax), tenant interview and verification of employment. Arrange your viewing today! (id:58043)
Royal LePage Binder Real Estate
303 - 1455 Celebration Drive
Pickering, Ontario
Indulge in elevated contemporary living at Universal City 2 Towers, an exceptional community by the renowned Chestnut Hill Developments. Ideally located in the heart of Pickering, thiselegant residence offers a refined urban lifestyle. Step into a spacious 2-bedroom plus den suite featuring a stylish open-concept layout that blends modern design with everyday functionality. East-facing exposure fills the home with natural light, creating a bright and welcoming atmosphere throughout. Every detail has been thoughtfully designed to enhance comfort and sophistication. Residents enjoy an impressive array of luxury amenities, including 24-hour concierge service, a state-of-the-art fitness centre, outdoor pool, guest suites, and a games room perfect for entertaining or relaxing. Conveniently situated steps from Pickering GO Station, shopping, dining, and countless local conveniences, this is urban living at its finest. (id:58043)
Orion Realty Corporation
2 - 224 Jones Avenue
Toronto, Ontario
2 Bedroom apartment available in Victorian home located in the new trendy Gerrard Street Street East/Leslieville. The house is located steps to coffee shops, bars, restaurants, and banks are within a two minute walk on Gerrard, and in the same block you'll find the neighborhood Laundromat and Cleaners. Gerrard Square Plaza is on the next block which includes major grocery chains, WalMart, Home Depot, Tim Hortons, Staples, Bed & Bath, and many more stores for convenience. I'm sorry dog & cat lovers this is not a pet friendly home. All inclusive utilities - water, hydro, heat, A/C. 930 sq ft unit. There is no laundry in the unit, however there is a laundromat within a 2 minute walk. One parking spot included. 12 month lease available *For Additional Property Details Click The Brochure Icon Below* (id:58043)
Ici Source Real Asset Services Inc.


