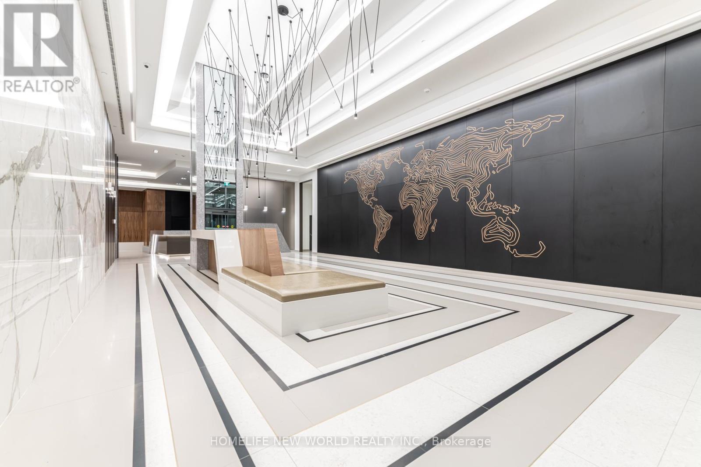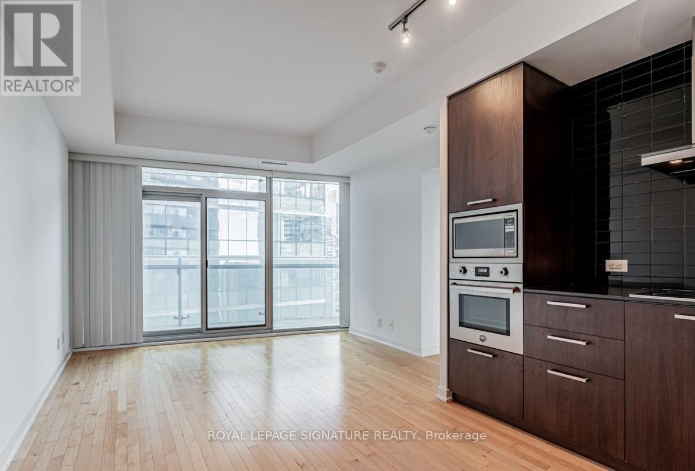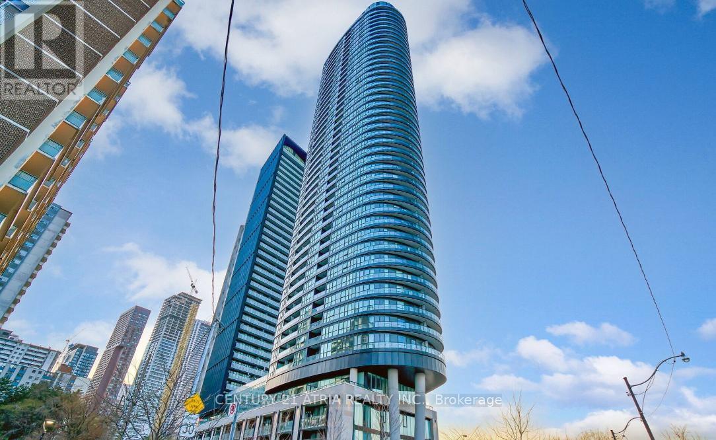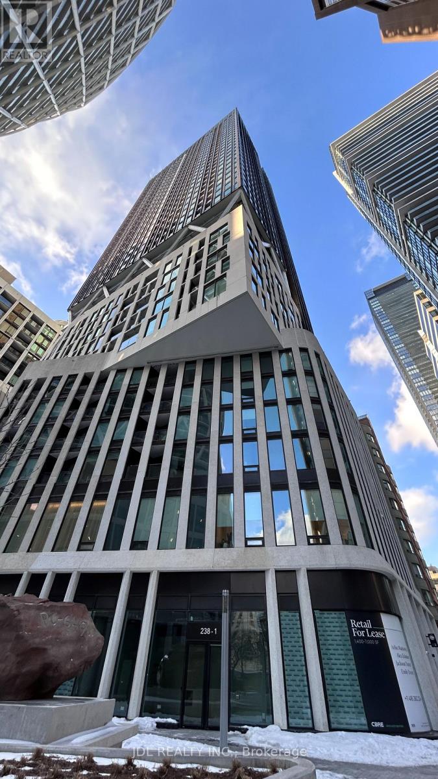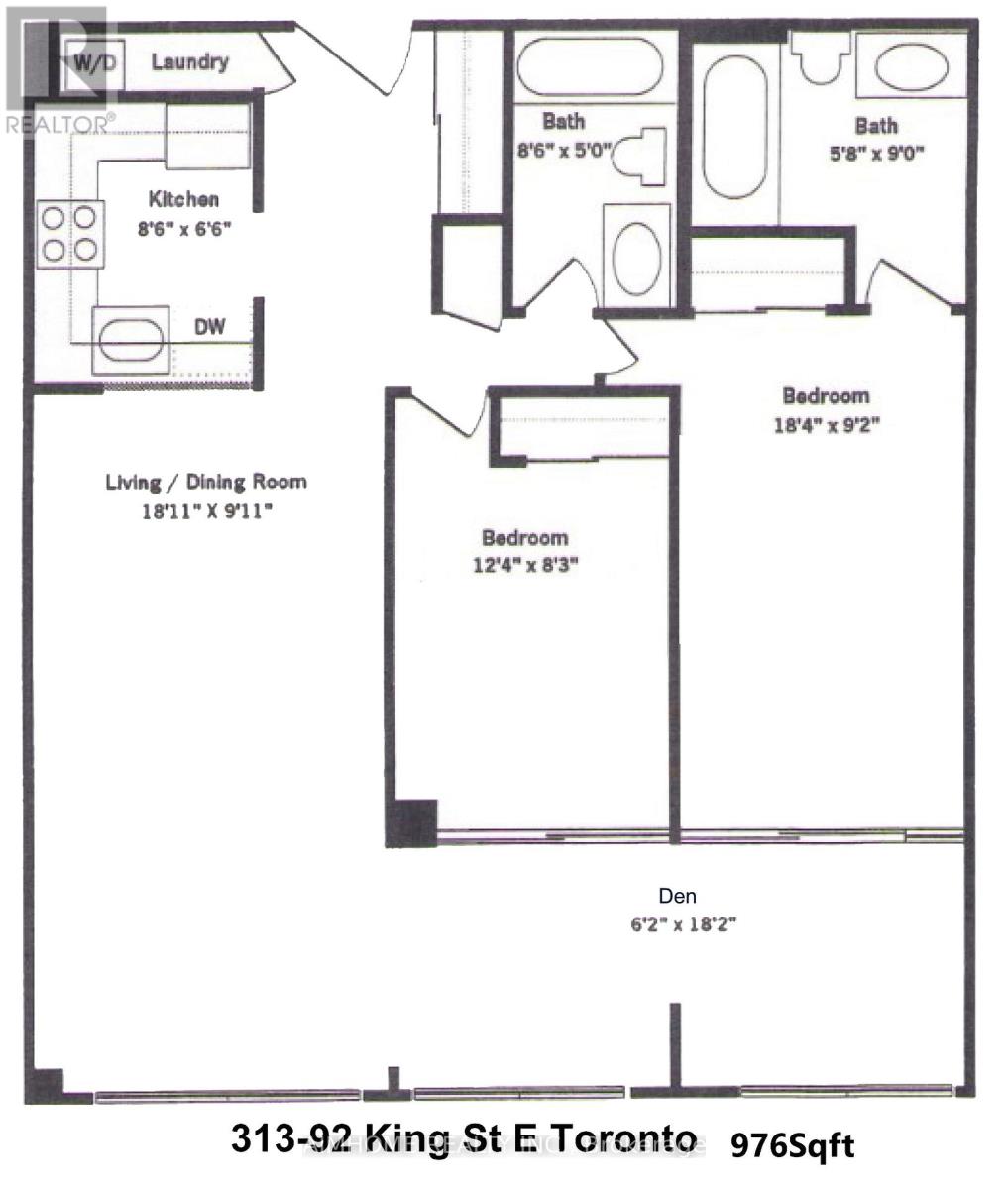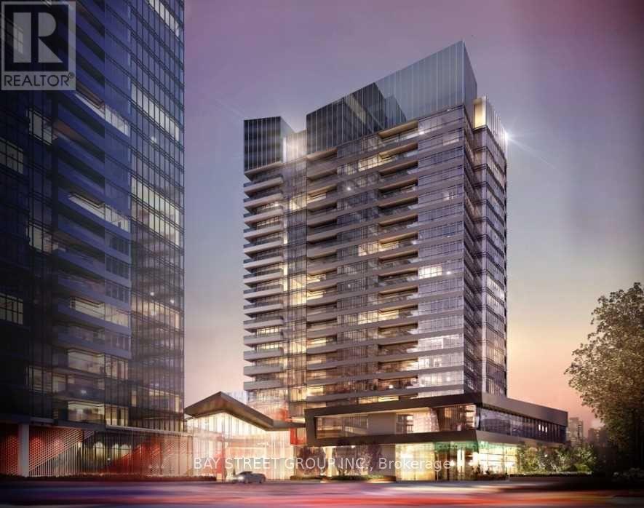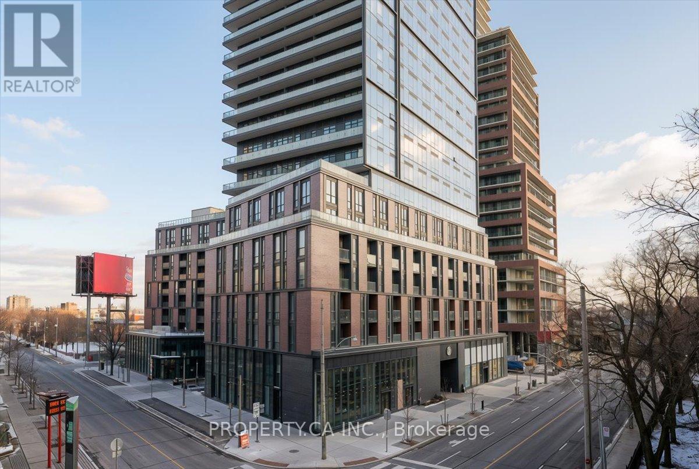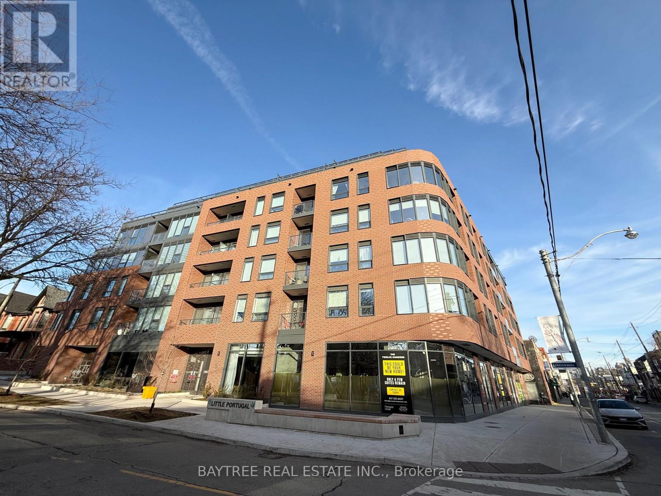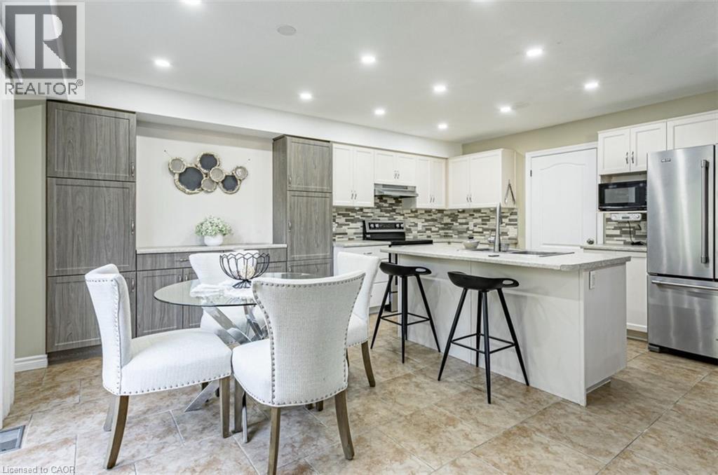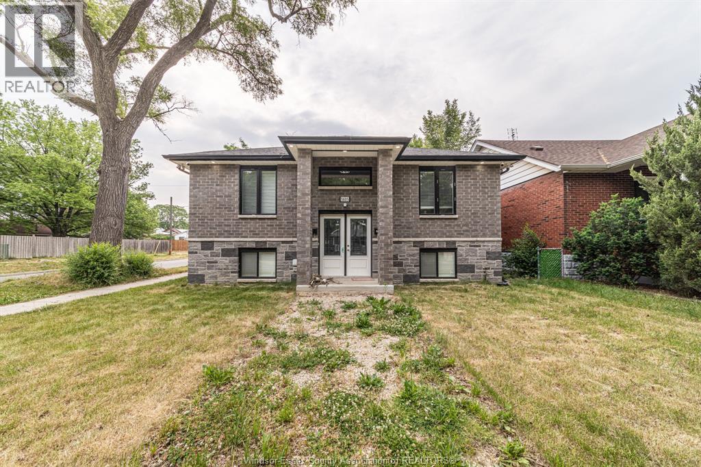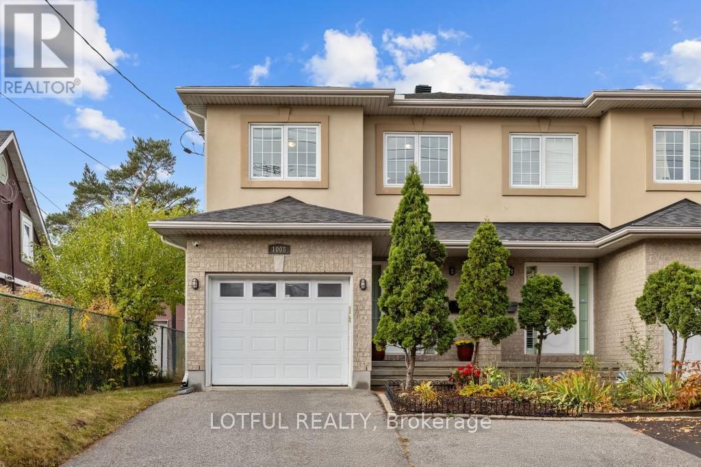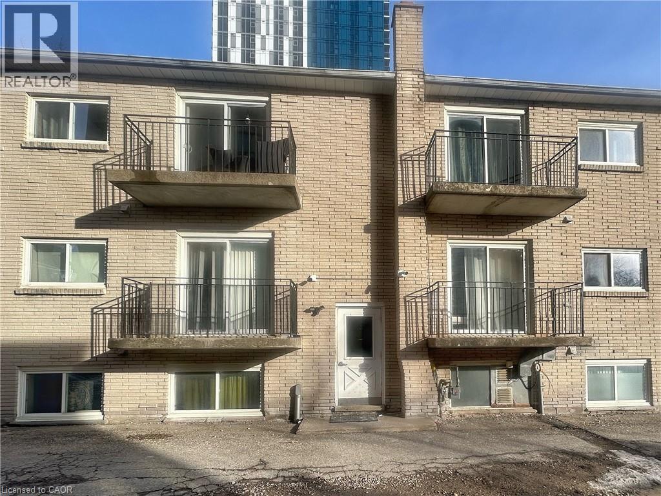2706 - 28 Freeland Street
Toronto, Ontario
Welcome To Elevated Urban Living At The Iconic One Yonge. This Meticulously Maintained 617 Sq Ft 1+Den Suite Features A Functional Open-Concept Layout With Contemporary Light-Toned Laminate Flooring Throughout. The Modern Chef's Kitchen Is Equipped With Integrated Bosch Appliances, Sleek Glossy Cabinetry, And Quartz Countertops. Enjoy A Spacious Living Area Leading To A Balcony With Captivating Metropolitan Views Of The City Skyline. The Versatile Large Den Provides Plenty Of Space For A Second Bedroom Or Private Executive Office. Luxury Finishes Extend To The Bathroom With Designer Textured Tile Work. Includes An In-Suite Over-Sized Washer And Dryer For Ultimate Convenience.World-Class Building Amenities Include A 24-Hr Concierge, Fitness Centre, Spin Room, Party Room, Outdoor Lounge With BBQ, And Unique Features Like An Outdoor Track And Dog Washing Stations. The Massive 50,000 SF Community Centre Is Conveniently Located Next Door, Boasting A 6-Lane 25M Pool And Full-Size Basketball Courts. Perfectly Positioned Steps From The Waterfront, Sugar Beach, And Union Station. Unbeatable Grocery Access With Farm Boy, Loblaws, And Metro All Nearby. Rent Includes Heat And Water. A Truly Prestigious Address In The Heart Of Toronto! (Photos Were Taken Before The Current Tenant Moved In.) (id:58043)
Homelife New World Realty Inc.
3510 - 14 York Street
Toronto, Ontario
Live in the heart of Downtown Toronto, with easy access to everything Toronto has to offer! 1 Bedroom + Den with hardwood flooring throughout Floor-to-Ceiling windows with 9' ceiling. Steps to Union Station, CN Tower, Rogers Centre, Scotiabank Arena, and Direct access to the PATH. 24/7 Concierge, Indoor pool, gym, business centre, and party-room. (id:58043)
Royal LePage Signature Realty
3221 - 585 Bloor Street E
Toronto, Ontario
*LOCKER Included* This Luxury 1 Bedroom + Den And 2 Full Bathroom Condo Suite Offers 635 Square Feet Of Open Living Space. Located On The 32nd Floor, Enjoy Your Views From A Spacious And Private Balcony. This Suite Comes Fully Equipped With Energy Efficient 5-Star Modern Appliances, Integrated Dishwasher, Contemporary Soft Close Cabinetry, Ensuite Laundry. (id:58043)
Century 21 Atria Realty Inc.
3204 - 238 Simcoe Street Se
Toronto, Ontario
Come Live at Artists' Alley by Lanterra Developments; A luxury condominium located at the iconic intersection of University Avenue & Dundas Street, in the very heart of downtown Toronto. This beautifully designed 2-bedroom, 2-bathroom residence offers 849 sq. ft. of contemporary living space. The open-concept layout seamlessly blends the living and dining areas, complemented by a sleek, modern kitchen featuring premium built-in appliances and finely crafted cabinetry. Walk out from the living room to a 50 sq. ft. private open-air balcony, perfect for relaxing or entertaining. The suite showcases laminate flooring, with soft, warm carpeting in the bedrooms. Smooth high ceilings and spacious porcelain-tiled bathrooms. Included appliances: fridge, stove, oven, dishwasher, microwave, washer, and dryer. Exceptional building amenities include a swimming pool, rooftop terrace lounge, fully equipped fitness centre, yoga studio, party, meeting and billiard rooms, outdoor pool and jacuzzi with tanning decks, barbecues, dining areas, and 24-hour concierge service. Residents enjoy exclusive access to the second-floor fitness and weight areas. Unbeatable location-steps to TTC subway, walking distance to U of T, OCAD, AGO, Eaton Centre, Chinatown, major hospitals, world-class shopping, dining, and entertainment. (id:58043)
Jdl Realty Inc.
313 - 92 King Street E
Toronto, Ontario
All utilities are included . Exquisite King Plaza: Wake Up To The Radiant Morning Sun And Embrace The Easterly View. Conveniently Located Steps Away From Ttc Subway, The Vibrant Financial Core, And Charming St. Lawrence Market. This Highly Sought-After Area Is In Close Proximity To The Iconic Eaton Centre. Experience The Luxury Of 24-Hour Concierge Service. The Kitchen And Washroom Have Been Exquisitely Upgraded. The Building Is Meticulously Managed, Offering Visitor Parking, Bike Storage, And A Serene Rooftop Deck/Garden. (id:58043)
Aimhome Realty Inc.
1212 - 80 Queens Wharf Road
Toronto, Ontario
Super Location & Spacious One Bedroom + Den Condo In Cityplace, Well Maintained Unit. High End European Appliances, Quartz Counter Top, Italian Marble Backsplash And In Washoorm Floor/Wall. All Woodflooring, Roller Blinds. Building Amenities Incl: Indoor Pool, Basketball/Badminton Crt, Gym, Yoga Room, Party Room, Professional Recording/Photo Studios, Bbq, Etc. Steps To Community / Rogers Centre, Cn Tower, Public Transit, Supermarket, Park, Library, Highway, Etc. 24-Hr Security. (id:58043)
Bay Street Group Inc.
328 - 35 Parliament Street
Toronto, Ontario
Brand new corner suite at The Goode Condos *935 SqFt + 40SqFt Balcony* 3 Bedrooms (all have windows) + 2 Full Bathrooms. Unit comes with EV Parking + Locker. Features bright, open concept living/dining with premium finishes, floor-to-ceiling windows, a sleek contemporary kitchen with built-in appliances, and a private balcony. The primary bedroom offers a spacious layout with a view of the historic Distillery District. Comes with an EV-charging parking conveniently located corner spot, and a storage locker. Residents enjoy exceptional amenities including a BBQ area, business centre with WiFi, concierge, outdoor pool, dining room, games room, gym, party room, yoga studio, rooftop deck, pet wash area, art studio, and a movie room. (id:58043)
Property.ca Inc.
422 - 5 Lakeview Avenue
Toronto, Ontario
Welcome to The Twelve Hundred, a boutique residence where contemporary design meets the rich character of Toronto. Ideally located just steps from the city's most vibrant bars, restaurants, and shops, this address offers the best of both worlds-the dynamic energy of Dundas Street and the quiet charm of Lakeview Avenue.Residents enjoy an elevated lifestyle with thoughtfully curated amenities, including a fully equipped fitness centre, rooftop private conference rooms, a cozy lounge with fireplace and wet bar, and a stylish rooftop indoor party room-perfect for both productivity and entertaining.Experience the perfect balance of luxury, comfort, and convenience at The Twelve Hundred. A rare opportunity you won't want to miss!! (id:58043)
Baytree Real Estate Inc.
13 Ridgewood Court Unit# Upper
Woodstock, Ontario
UPPER UNIT Semi- detached home for rent! Welcome to this beautifully updated 3 bedroom, 3.5 bathroom semi-detached home located in the highly sought after North Woodstock neighborhood. This home offers excellent curb appeal and practicality with a true double car garage backing onto a forest. Step inside to an inviting open concept main floor that seamlessly combines the living, dining, and kitchen areas, ideal for both everyday living and entertaining. The kitchen features a large island, ample cabinetry, and plenty of storage space, while the adjacent dining area walks out to a fully fenced backyard complete with a generous deck and storage shed. Upstairs, you will find three well appointed bedrooms, including a spacious primary suite with a walk in closet and private ensuite. A second 4 piece bathroom and a bright, comfortable family room add even more functionality to this level. Perfectly positioned in a walkable community, you will enjoy easy access to local restaurants, cafes, parks, dog parks, and scenic trails. This home is a true gem in one of Woodstock's most desirable areas. Includes exclusive use of 1 garage space, 1 parking space, and the backyard. Shared laundry located in the basement. Do not miss your opportunity to make it yours! (id:58043)
Corcoran Horizon Realty
3605 King Street Unit# Upper
Windsor, Ontario
Newly built (2021) upper-level home located in West Windsor, conveniently close to the EC Row Expressway, Ambassador Plaza, and nearby amenities including Walmart (Dougall), Food Basics, FreshCo, gym, mosque, and more. This bright and spacious unit features 3 bedrooms, 2 full bathrooms, new tile and vinyl flooring throughout, a well-lit living room, and a modern kitchen equipped with an oven, stovetop, fridge, over-the-range microwave, and ample cabinetry, plus in-suite washer and dryer. Shared driveway and street parking available. Minimum 1-year lease required; utilities not included (tenant responsible for 60% of hydro, gas, and water). Furniture not included, non-smoking unit, ideal for working professionals, couples, or small families. (id:58043)
RE/MAX Care Realty
1008 Pinecrest Road
Ottawa, Ontario
Beautiful and well-maintained bright, spacious and full of character 3+1 bedroom, 3.5 bathroom semi-detached home with a single attached garage and 4-car driveway, built in 2005 and ideally located in the Centre West area. Just a 5-minute walk to Pinecrest Station (Bus/O-Train) and close to IKEA, Bayshore Mall, Britannia Park, Queensway Hospital, Highway 417, and Parkway Drive. The main floor offers a bright, open living space with an open-concept kitchen and 2-piece bathroom; the upper level features 3 spacious bedrooms including a master retreat with walk-in closet and spacious ensuite with a luxurious jacuzzi tub, plus a full bathroom and laundry room; and the fully finished basement includes a family room, study area, extra bedroom, full bathroom, and storage. Highlights on the main floor, neutral décor, pot lights, stainless steel appliances, a fenced yard with a deck, new roof and furnace (2024), and a new central air and HVAC system-making this home the perfect combination of comfort, style, and convenience. (id:58043)
Lotful Realty
303 N King Street N Unit# 5
Waterloo, Ontario
Ideal rental for students. Located within walking distance to Wilfrid Laurier University, University of Waterloo, and Conestoga College. The unit is fully furnished, with each bedroom including a bed, study desk, and Smart TV. Rent includes all utilities: high-speed internet, hydro, gas, and water, offering convenient and hassle-free living. Walking distance to restaurants, shops, and amenities nearby. Availabl,e on May 1. Photos shown are from a similar unit in the building and are intended to demonstrate layout and general features; finishes and details may vary slightly between units. (id:58043)
Red And White Realty Inc.


