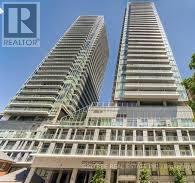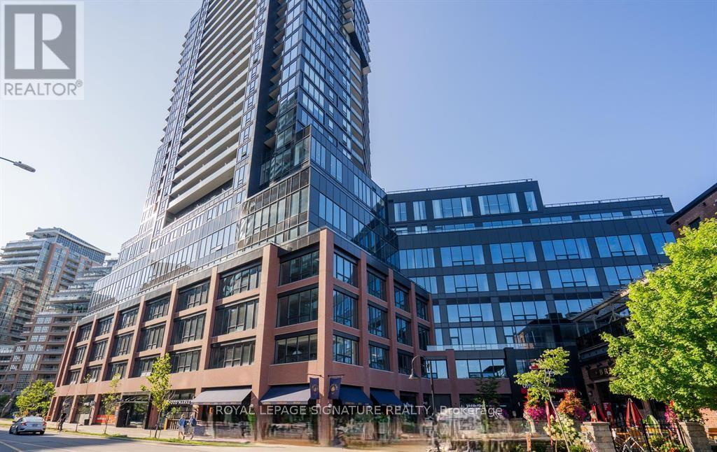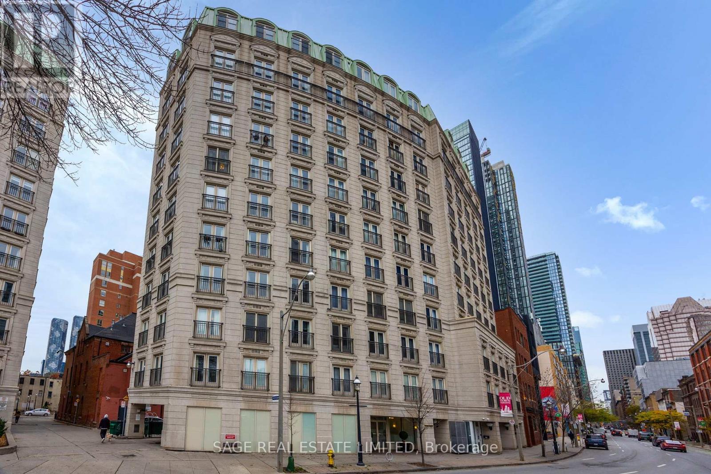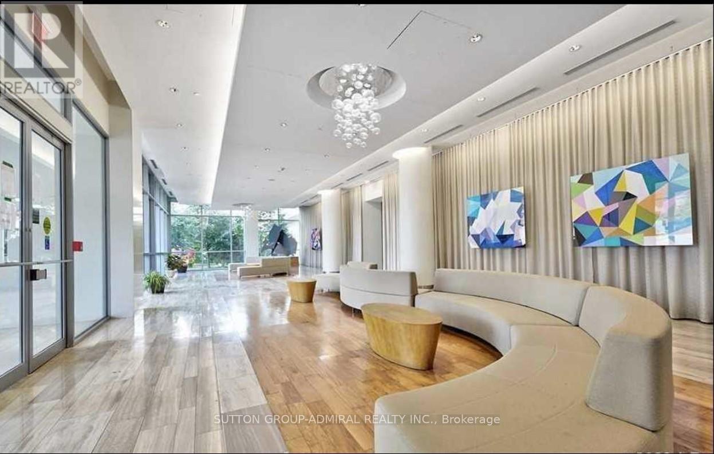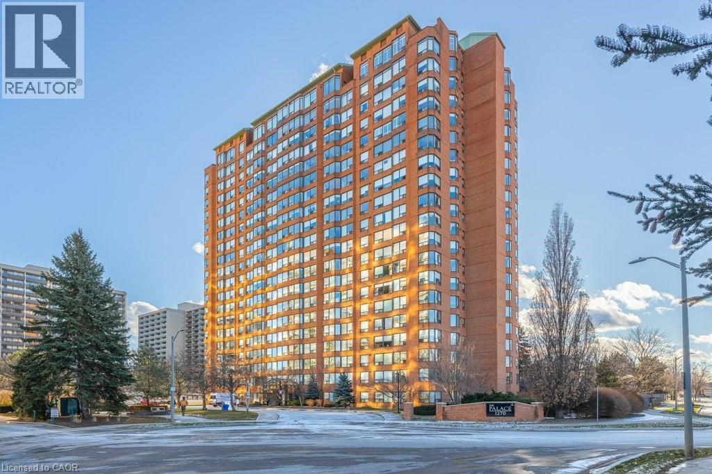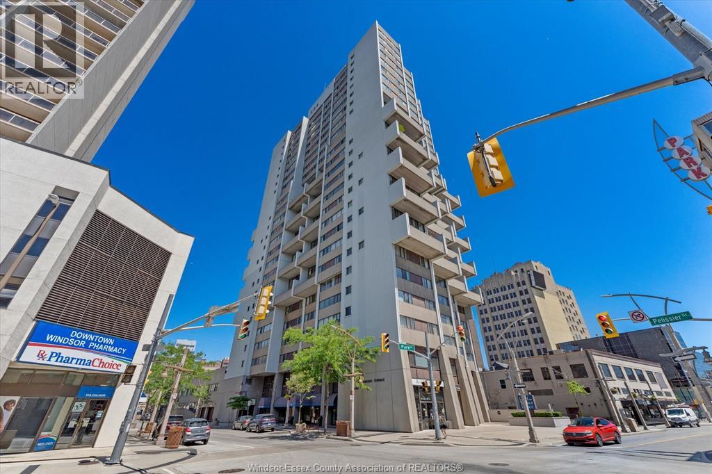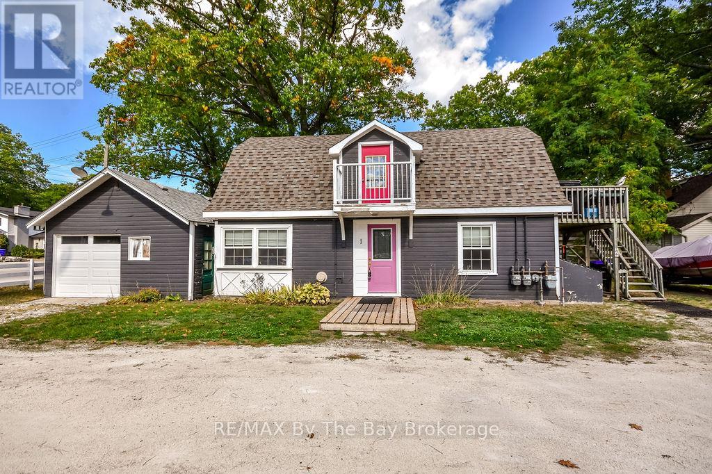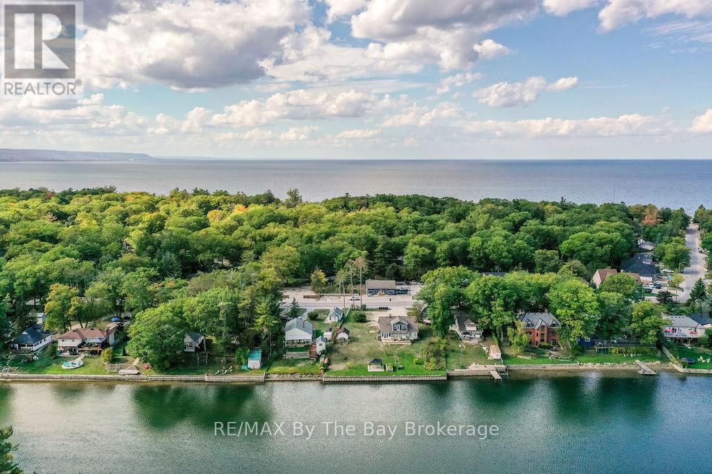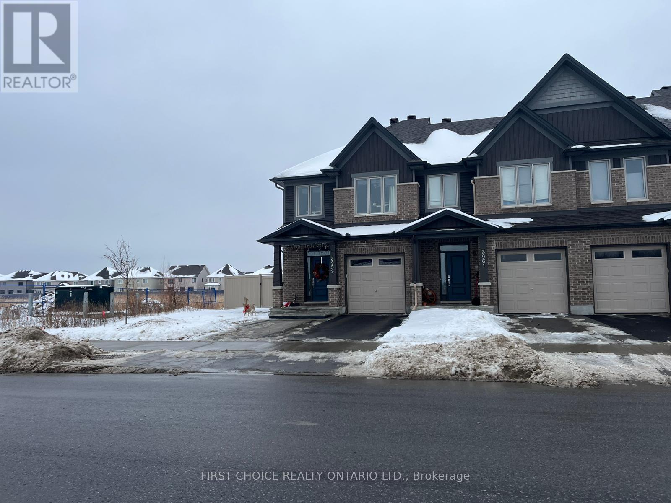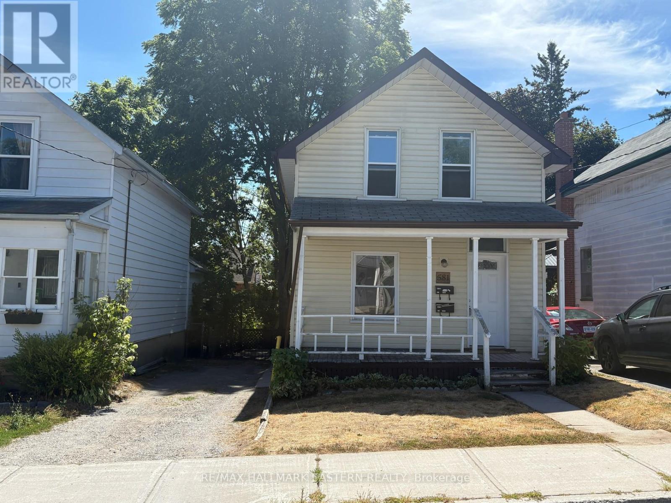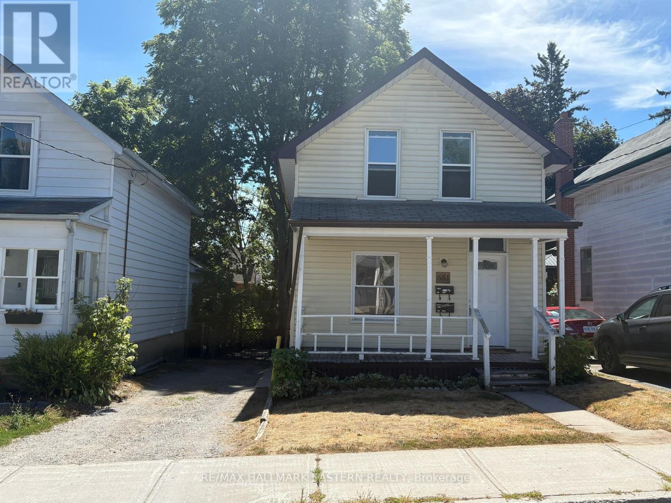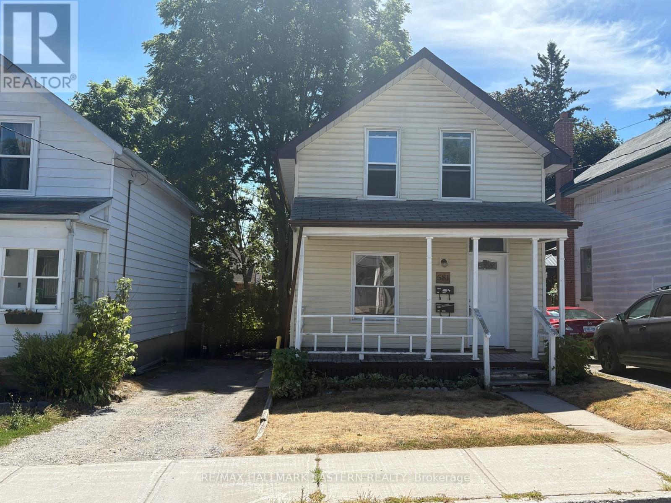3413 - 195 Redpath Avenue
Toronto, Ontario
Live in Uptown at Yonge & Eglinton walk to Subway and LRT, internet included in rent, high floor with huge balcony and high ceilings, blinds included. (id:58043)
Baker Real Estate Incorporated
1203 - 135 East Liberty Street
Toronto, Ontario
Upscale urban living in this stunning, sun-filled 3-bedroom, 2-bath corner condo in the heart of downtown Toronto, just steps from Lake Ontario. Floor-to-ceiling windows showcase panoramic lake and city skyline views, flooding the space with natural light. The open-concept living and dining area is perfect for entertaining, complemented by a sleek modern kitchen with stainless steel appliances and stone countertops. The spacious primary bedroom features a walk-in closet and a private ensuite. Two additional bedrooms offer flexibility for family, guests, or a home office. Enjoy ensuite laundry, a private balcony, and the best of city living right at your doorstep. *Freshly Painted* (id:58043)
Royal LePage Signature Realty
702 - 115 Richmond Street E
Toronto, Ontario
Welcome to the French Quarter - your chic, boutique escape right on the edge of downtown. This bright, happy space serves up an open-concept living and dining area, a smart kitchen with ensuite laundry, a roomy bedroom, gorgeous wood floors, and 9 ft ceilings with crown moulding that give it all the charm. And yes - there's a private balcony calling your name. You're just moments from everything: the subway, Financial & Theatre Districts, Union Station, Dundas Square/Eaton Centre, George Brown, plus endless shops and restaurants. Cute, stylish, well-located - this one's got serious main-character energy. (id:58043)
Sage Real Estate Limited
1610 - 62 Forest Manor Road
Toronto, Ontario
Welcome To This Furnished Condo Apartment With 2 Bedrooms. Den is large and has a French door and can be used as a second bedroom. 1 Full Bath 1 Parking, Large Balcony. Almost 700 Sft. 10ft Ceiling, Unobstructed West View. Steps To Subway, Fairview Mall, Ttc Bus Terminal. Direct Transit To U Of T, York University, And Downtown Core. Community Centre And School Just On The Side Of The Building. 1 Min Drive To Hwy 404 And 401. One Parking Is Included. (id:58043)
Sutton Group-Admiral Realty Inc.
1270 Maple Crossing Boulevard Unit# 1609
Burlington, Ontario
Beautiful and spacious 2 bedroom condo suite in The Palace! Welcome to this lovely suite offering open concept kitchen with granite counters and breakfast bar, open concept living room and dining room space perfect for entertaining! Newly updated large master with 5 piece ensuite bathroom including a tub/shower combination and double vanity! Large 2nd bedroom or den enjoys us of the 4 piece bathroom with tub/shower combination. Unit offers amazing views with large bright windows, laminate flooring and in-suite laundry. Comes with one underground parking space. Steps to Lake Ontario, shopping, highways, parks and public transit! Water & Gas included in lease price. The amenities in the building are top notch Roof Top Terrace, Fitness Centre, 2 Outstanding Party Rooms with Lake Views, Sun Tan Deck, Guest Suites and 24/7 Concierge, All included for your use! First and last month's rent deposit required, credit application, current credit report, references and available December 1, 2025. (id:58043)
Coldwell Banker-Burnhill Realty
380 Pelissier Unit# 1701
Windsor, Ontario
Now Leasing this Stunning 3-bedroom 2 bath corner unit on the 17th floor In sought after building! This completely renovated all of one floor condo is sure to impress. Large windows all around with custom shutter blinds offers the best water views and tons of natural light. Beautiful open concept design offers the most comfortable living, large balcony off the living room Is perfect for enjoying those summer days with family & friends. Close to all conveniences and stunning riverfront parks just blocks away. ON YOUR OWN FLOOR YOU HAVE LAUNDRY, LARGE STORAGE LOCKER. THEN EXPLORE THE BUILDING, POOL, HOT TUB, SAUNA, FULL GYM, BILLIARDS ROOM, LIBRARY, SQUASH & RAQUETBALL COURTS, PARTY ROOM WITH FULL KITCHEN, BBQ & TERRACE AREA PLUS ROOF TOP PATIO. CONCIERGE AND SECURED UNDERGROUND PARKING. NO NEED TO EVER LEAVE HOME! CONTACT LISTING AGENT FOR MORE INFO! (id:58043)
Kw Signature
1 - 1067 Mosley Street
Wasaga Beach, Ontario
One-Year Lease Opportunity - Riverside Living at Its Best! Welcome to this bright and well-appointed main level unit, perfectly situated along the scenic Nottawasaga River. Enjoy the rare bonus of your own private waterfront space-ideal for relaxing, entertaining, or simply taking in the peaceful surroundings.This carpet-free home features a separate entrance and offers the convenience of single-level living with no stairs. The thoughtfully designed layout includes two comfortable bedrooms, one full bathroom, and in-suite laundry for added ease.The lovely kitchen is equipped with a gas stove and dishwasher, making meal preparation both functional and enjoyable. With separate gas and hydro meters, there's no bill splitting - utilities are independently metered for your unit. Water and snow removal are included in the rental rate, providing added value and peace of mind. Located within walking distance to Beach 3 and Beach 4, as well as local shops and restaurants, this home offers an exceptional lifestyle combining nature, convenience, and comfort. Call today to schedule your private tour! (id:58043)
RE/MAX By The Bay Brokerage
3 - 1067 Mosley Street
Wasaga Beach, Ontario
*Riverfront 1 Year Lease Opportunity* Experience the perfect blend of comfort, scenery, and convenience in this exceptional riverfront home offering unobstructed water views and a private dock available for tenants wishing to moor their watercraft.The home features a tranquil, wall-to-wall windowed sunroom overlooking the river-an ideal space to relax and unwind year-round. Inside, you'll find a stunning kitchen complete with a gas stove, perfect for both everyday living and entertaining. The spacious living room and bonus family room each showcase beautiful wood-burning stone fireplaces, adding warmth and character to the home. With four well-appointed bedrooms and two bathrooms, including a convenient main-floor bedroom, the layout offers flexibility for families or guests. Forced-air gas heating keeps the home cozy through winter, while central air conditioning ensures comfort during the warmer months. Enjoy a walkable lifestyle just minutes from Beach 3, Beach 4, local restaurants, and shops. The home can be partially furnished upon request for added convenience. Snow removal of the driveway, as well as water and sewer, are included in the rental rate. A rare opportunity to lease a peaceful riverfront retreat with modern comforts and an unbeatable location! Call to schedule your private tour! (id:58043)
RE/MAX By The Bay Brokerage
3961 Kelly Farm Drive
Ottawa, Ontario
Available as early as January!! Built in 2019, this lovely executive Townhouse, with three spacious bedrooms, 4 bathrooms, fully finished basement with a gas fireplace can be yours now. Walking distance to schools, parks. In a great family oriented neighborhood. Showings will begin Dec 22. (id:58043)
First Choice Realty Ontario Ltd.
#2 - 581 Paterson Street
Peterborough, Ontario
Upgraded 1-bedroom apartment in convenient south-central location for $1,395 including utilities. Recently renovated with quality upgrades throughout. Private parking for one vehicle and just a few steps to Monaghan Road bus routes. (id:58043)
RE/MAX Hallmark Eastern Realty
581 Paterson Street
Peterborough, Ontario
Fully-renovated 1-3/4-story home, currently operating as two separate upper/lower rental units. Entire house (both units) for lease for $2,895 + utilities. Recently renovated with quality upgrades throughout. Two kitchens, two full baths. Access to rear yard, private driveway, and just a few steps to Monaghan Road bus routes. Includes laundry. Tenant responsible for snow and grass. (id:58043)
RE/MAX Hallmark Eastern Realty
#1 - 581 Paterson Street
Peterborough, Ontario
Fully-renovated 2-bedroom apartment in convenient south-central location. Quality upgrades throughout! Access to rear yard, parking for onevehicle, and just a few steps to Monaghan Road bus routes. Includes laundry. (id:58043)
RE/MAX Hallmark Eastern Realty


