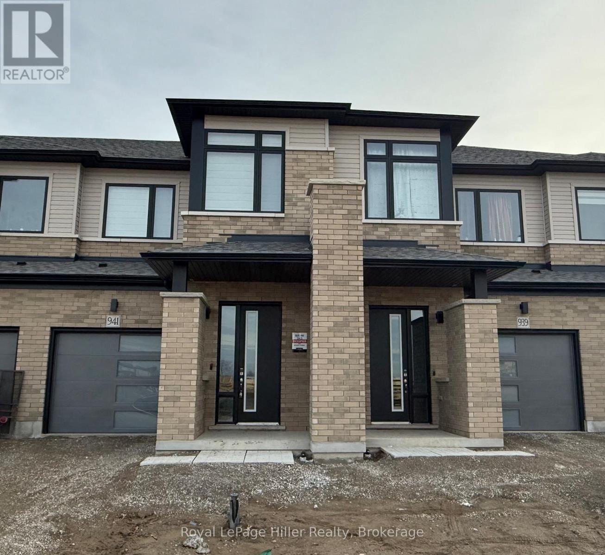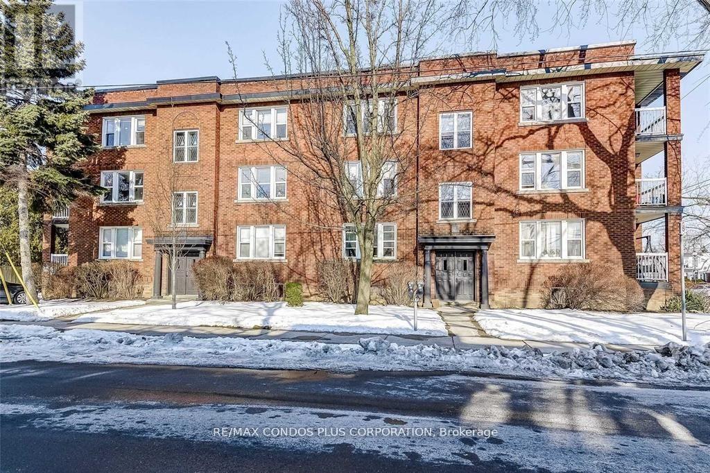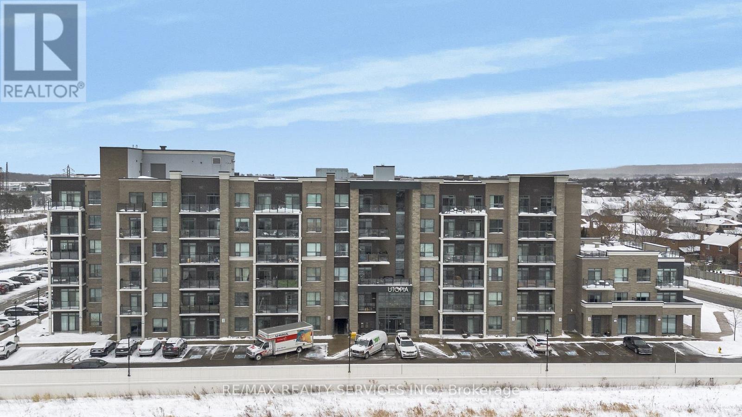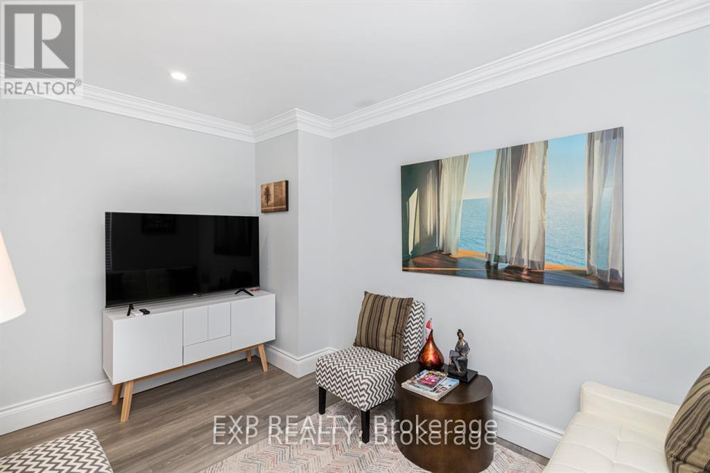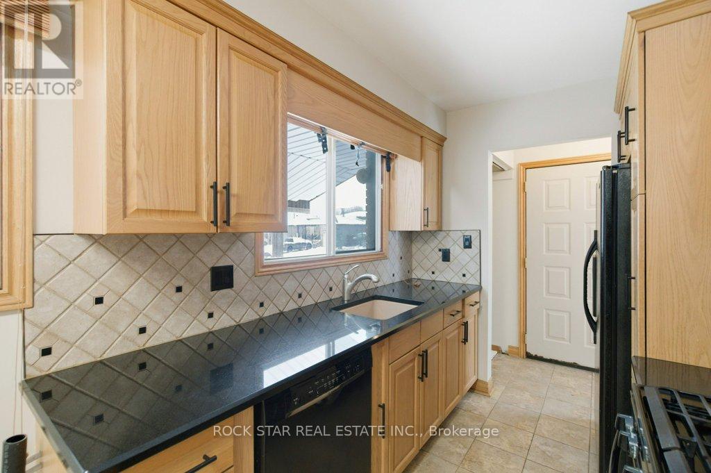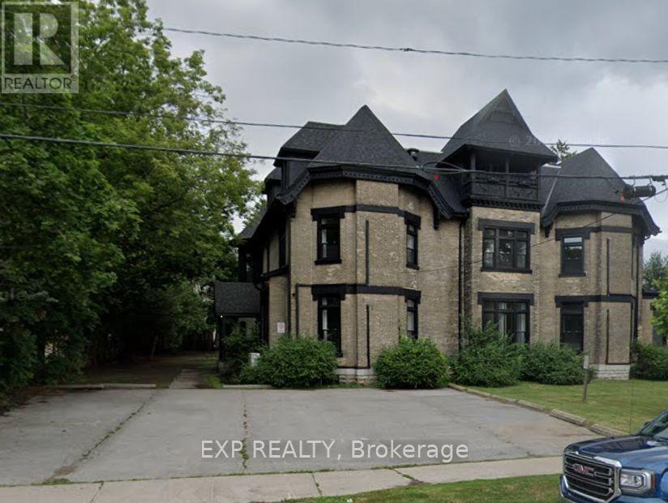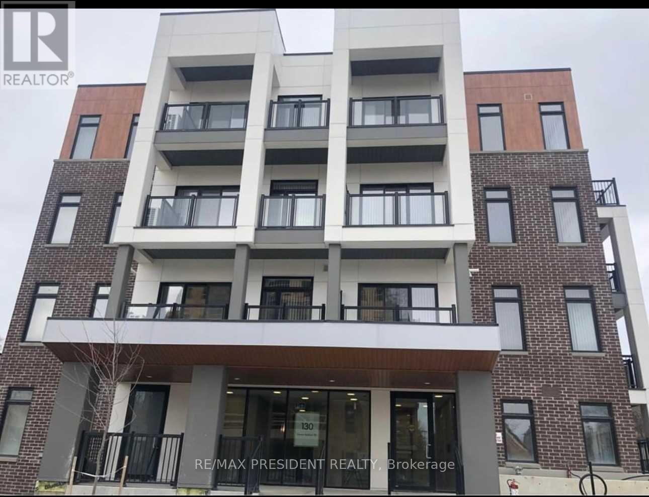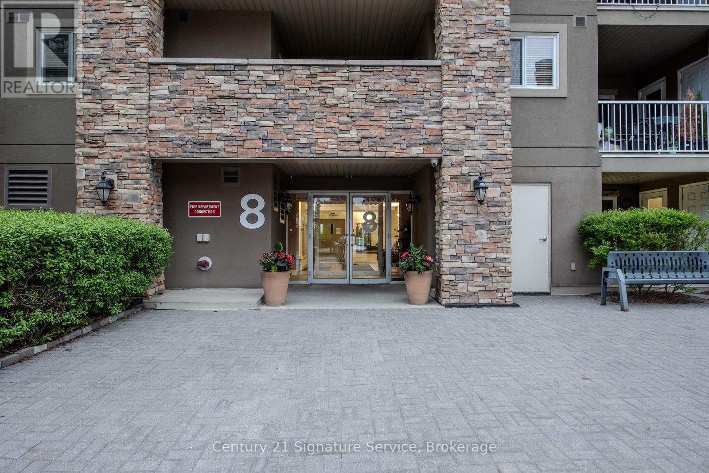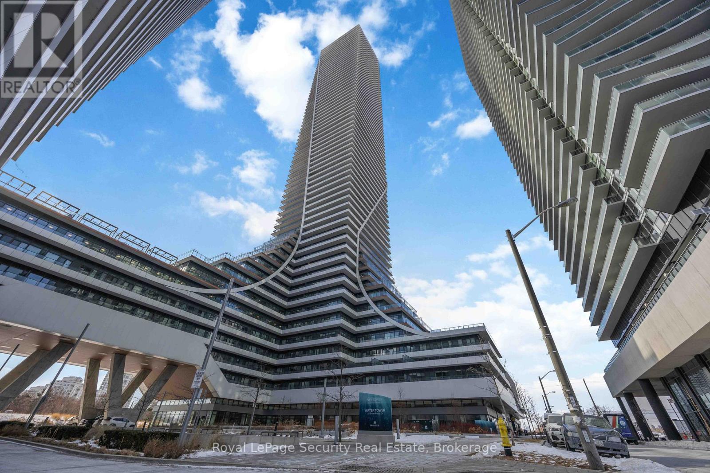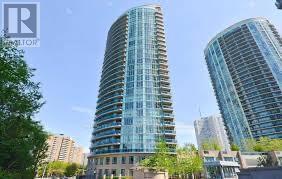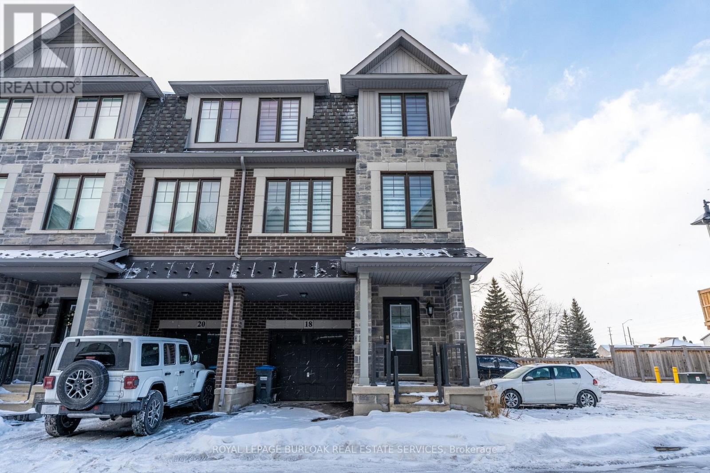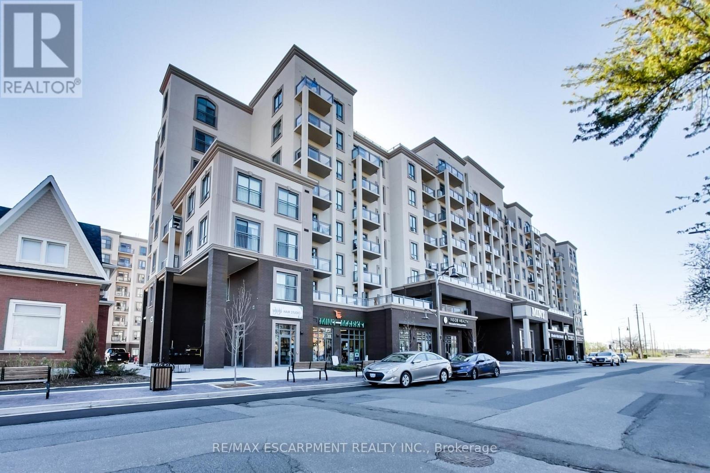941 Douro Street
Stratford, Ontario
Welcome to Avon Park by Cachet Homes! This brand new 3-bedroom, 3-bathroom townhome combines bright, modern design with a functional layout, ready for its very first residents.The main level offers an open-concept living, dining, and kitchen, perfect for everyday living and entertaining, as well as a convenient 2-piece bathroom. Upstairs, the spacious primary suite includes a 4-piece ensuite and an impressively large walk-in closet. Two additional bedrooms, a full bathroom, and second-floor laundry with generous storage complete this level. Located in Stratford's east end, Avon Park is close to shopping, restaurants, and everyday amenities, with quick highway access to the KW Region. Ideal for families and working professionals alike, this home features two parking spots (garage + driveway) and comes equipped with appliances, window treatments, and a garage door opener. Move-in ready and available immediately. (id:58043)
Royal LePage Hiller Realty
12 - 8 North Oval Street
Hamilton, Ontario
Offering A Completely Renovated 1-Bedroom Unit With Spacious Living Area And Modern Fireplace Feature Wall, Modern/Updated Bathroom & Kitchen With Quartz Countertop Located A Block From Popular Westdale Village Shops & Restaurants, 5-Min Drive To Mcmaster University With Easy Access To Hwy 403 And Public Transit At Your Door Step. (id:58043)
RE/MAX Condos Plus Corporation
222 - 5055 Greenlane Road
Lincoln, Ontario
Welcome to Utopia Condos! Spacious and sun-filled 1 bed plus den 1 bath unit located in the sought after Beamsville. This suite features an open concept living space, quality plank flooring, ensuite laundry, spacious balcony, parking & locker. Stylish kitchen offers stainless steel appliances, built-in microwave, double sink & breakfast bar. Building amenities include rooftop patio, party room, fitness studio & large outdoor courtyard. Close proximity to great schools, shopping dining, public transit & QEW access. (id:58043)
RE/MAX Realty Services Inc.
2 - 5858 Ferry Street
Niagara Falls, Ontario
This clean and spacious 2-bedroom apartment, located on Ferry Street in Niagara Falls, is in a fantastic area just moments from Clifton Hill and steps away from a bus stop. The apartment features a large, bright living space with plenty of natural light throughout, along with an upgraded stand-up shower in the full bathroom. Enjoy the convenience of in-unit laundry, and take advantage of the ample space with one dedicated parking spot included. The apartment is available fully furnished if needed, and the rent is all-inclusive, covering utilities. It's the perfect move-in-ready home in a prime location with everything you need for comfortable living. (id:58043)
Exp Realty
Main Fl - 115 Elmore Drive
Hamilton, Ontario
Bright and spacious main-floor unit offering 3 bedrooms and a full bathroom in a family-friendly neighbourhood. This carpet-free home features a generous eat-in kitchen, complete with dishwasher. The large living room is filled with natural light from an oversized window. Enjoy the convenience of in-suite laundry and one driveway parking space, along with use of a large, fully fenced backyard - perfect for families or outdoor entertaining. Ideally located just steps to Eleanor Park with a playground and splash pad, with easy highway access, nearby bus stops, schools, grocery store, and other everyday conveniences. A very accessible and well-connected location in a welcoming community! (id:58043)
Rock Star Real Estate Inc.
8 - 202 Green Street
Cobourg, Ontario
Large Updated 2 Bdrm Apartment in Cobourg's Downtown - Waterfront Area !! Just a Short Walk to the Beach and Downtown Main Shops, Restaurants, Cafe's, and More !! * See Red Circle on Map in Photos of this Fantastic Location !! 10ft Ceiling in Liv./Din. Open Concept Area !! Large Kitchen w/Tons of Cabinets and Counter Space !! Quartz Counters ! Slow Close Cabinet Doors ! Dishwasher ! 2 Very Good Sized Bedrooms ! Large West Facing Balcony ! Charm of an Older Architecture w/Modernized interior. 1 Parking is included. Water is included, but Hydro is Separate Metered and Tenant to Pay. Coin Laundry is in the Basement level. (id:58043)
Exp Realty
402 - 130 Canon Jackson Drive
Toronto, Ontario
Welcome to this modern 2-bedroom, 2-bathroom condo built in 2022, offering a functional layout and contemporary finishes throughout. The open-concept living and dining area is filled with natural light and seamlessly connects to a stylish kitchen, ideal for both everyday living and entertaining. The primary bedroom features a private ensuite, while the second bedroom is perfect for family, guests, or a home office. One underground parking space is included for added convenience. Located in the vibrant Keele & Eglinton neighbourhood, residents enjoy close proximity to everyday amenities including grocery stores, cafes, parks, schools, and restaurants. Easy access to TTC bus routes, Eglinton Crosstown LRT (upcoming), and major highways (401 & 400) makes commuting across the city effortless. A perfect opportunity for end-users or investors seeking modern living in a rapidly growing community. (id:58043)
RE/MAX President Realty
RE/MAX Gold Realty Inc.
1109 - 8 Dayspring Circle
Brampton, Ontario
Quaint, furnished 1 + 1 bedroom, 1 bathroom condo located in a low-rise luxury adult lifestyle community. This bright unit offers a spacious open-concept living and dining area filled with natural light and a walk-out to a private patio. The patio overlooks a serene greenspace and provides convenient access to the rear walking pathway. The full kitchen is ideal foreveryday cooking, and the den can easily be used as a home office or workspace. All UTILITIES ARE INCLUDED in the rent, along with 1 parking space, offering exceptional value and convenience. Ideally situated along the Goreway Drive corridor in Brampton, this condo is close to schools, parks, shopping, transit, and major highways, combining comfort, accessibility, andease of living. (id:58043)
Century 21 Signature Service
1915 - 30 Shore Breeze Drive
Toronto, Ontario
Luxury waterfront living at Eau Du Soleil Condos with stunning Lake Ontario and Toronto skyline views. Functional 1+tech den layout with high-end finishes, granite countertops, stainless steel appliances, in-suite laundry, and two walk-outs to an oversized balcony. Resort-style amenities include 24-hour concierge, indoor saltwater pool, state-of-the-art fitness center, rooftop terrace with BBQs, party rooms, and more. Underground parking and locker included. Steps to TTC and highways, minutes to downtown. Heat included; tenant pays water and hydro. (id:58043)
Royal LePage Security Real Estate
2006 - 90 Absolute Avenue
Mississauga, Ontario
**All Utilities Included** Beautiful 2 Bed, 2 Bath Unit In Excellent Condition. Tons Of Natural Light Flowing In Through The Large Floor To Ceiling Windows. Spacious Floor Plan, Great For Entertaining. Hardwood Floors Throughout Living Space. 1000+ Sq.Ft. Of Open Concept Living Space.9FtCeilings, Kitchen W/Granite Counter-tops. Only Steps Away From Go Station, Transit, Walmart, Shopping mall And Highway.**Amenities Include Indoor And Outdoor Pool & Hot Tub, Sauna, Billiards, Gym, Squash Courts, Basketball Courts And Much More** (id:58043)
Royal LePage Signature Realty
18 Folcroft Street
Brampton, Ontario
This executive end-unit townhome is available for lease and ready to be called home! Offering approximately 2,190 sq. ft. of living space, the home features 3 bedrooms and 3 bathrooms, providing ample space for families or professionals.The ground level welcomes you with a spacious foyer, front hall closet, interior access to the garage with an automatic opener, and an above-grade den with a walkout to the backyard. The main living level features a large living area with a walkout to the balcony, a well-appointed kitchen with stainless steel appliances and an oversized island, and a convenient powder room. Upstairs, you'll find three generously sized bedrooms and two full bathrooms. Additional highlights include the unfinished basement as an additional storage area and 2 parking spots total in the driveway and garage. The home is located just steps from a golf course and surrounded by established, high-end homes. Available for immediate occupancy, utilities are additional. (id:58043)
Royal LePage Burloak Real Estate Services
522 - 2486 Old Bronte Road
Oakville, Ontario
For lease in Oakville's desirable West Oak Trails neighbourhood, a beautiful 2 bedroom, 2 bathroom condo in the highly sought-after Mint Condos by award winning developer New Horizon Development Group with 6 appliances, in-suite laundry, and a beautiful view from your private balcony! Fully upgraded - granite in kitchen and bathrooms, NS laminate throughout. Includes 1 underground parking space and 1 locker. This condo is perfect for everyday living and entertaining where you can enjoy beautiful views from your balcony and a suite of amenities including a fitness centre, party room, and rooftop terrace with BBQ's perfect for social gatherings and relaxation. Ideally located close to shopping, dining, Oakville Trafalgar Hospital, top schools, transit and major highways (QEW/403/407), this exceptional condominium offers the comfort and conveniences you are looking for. (id:58043)
RE/MAX Escarpment Realty Inc.


