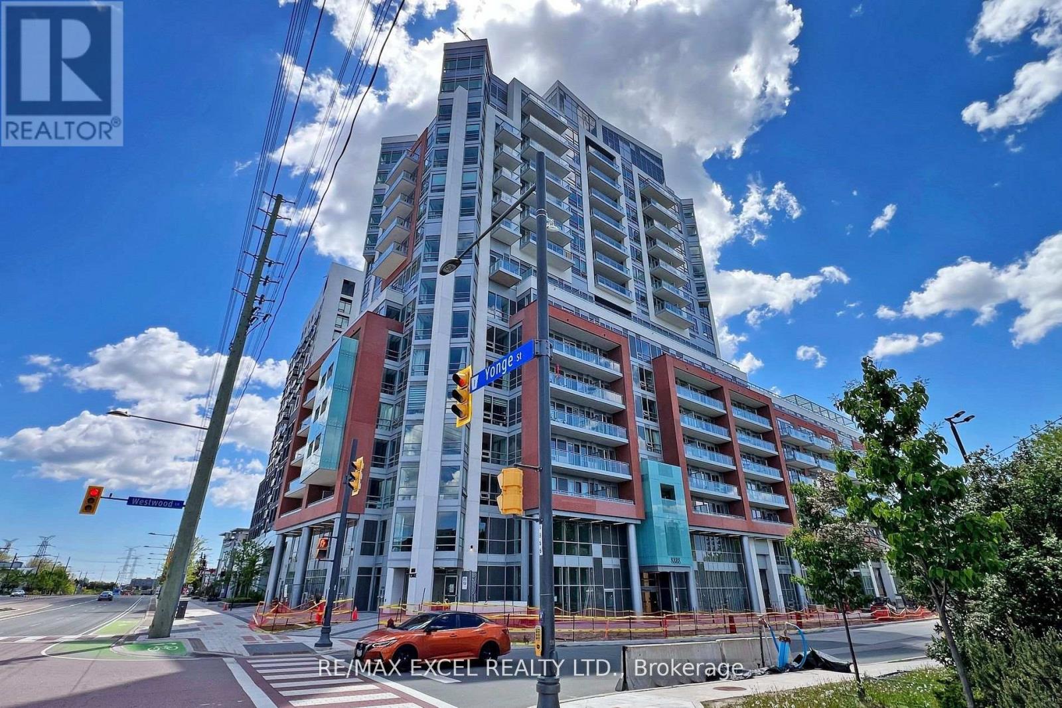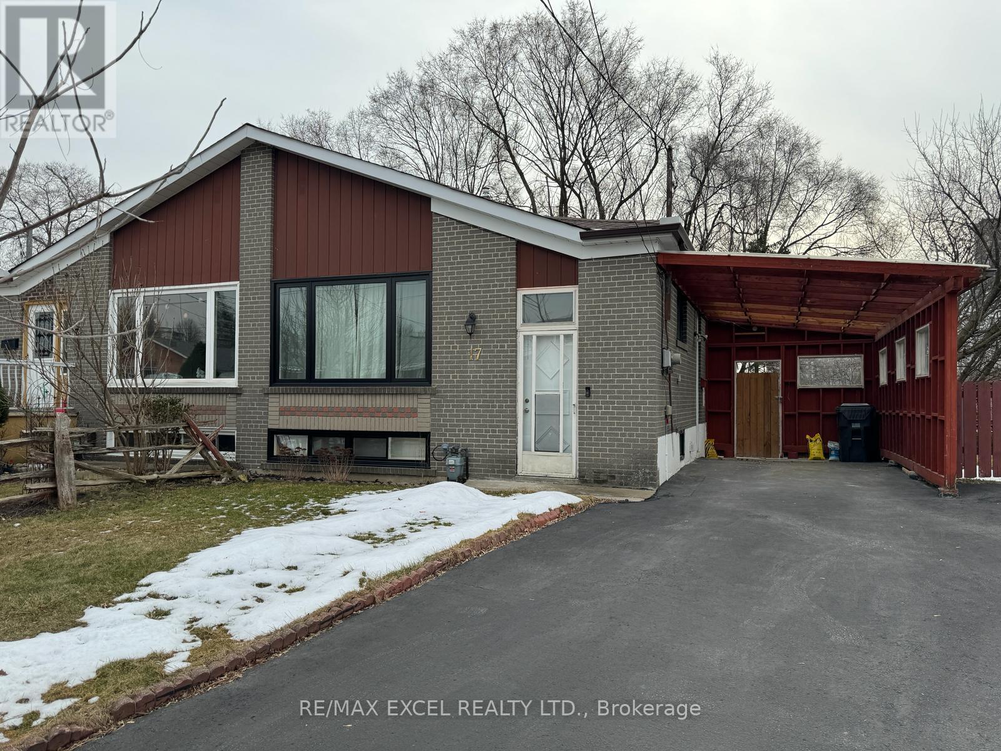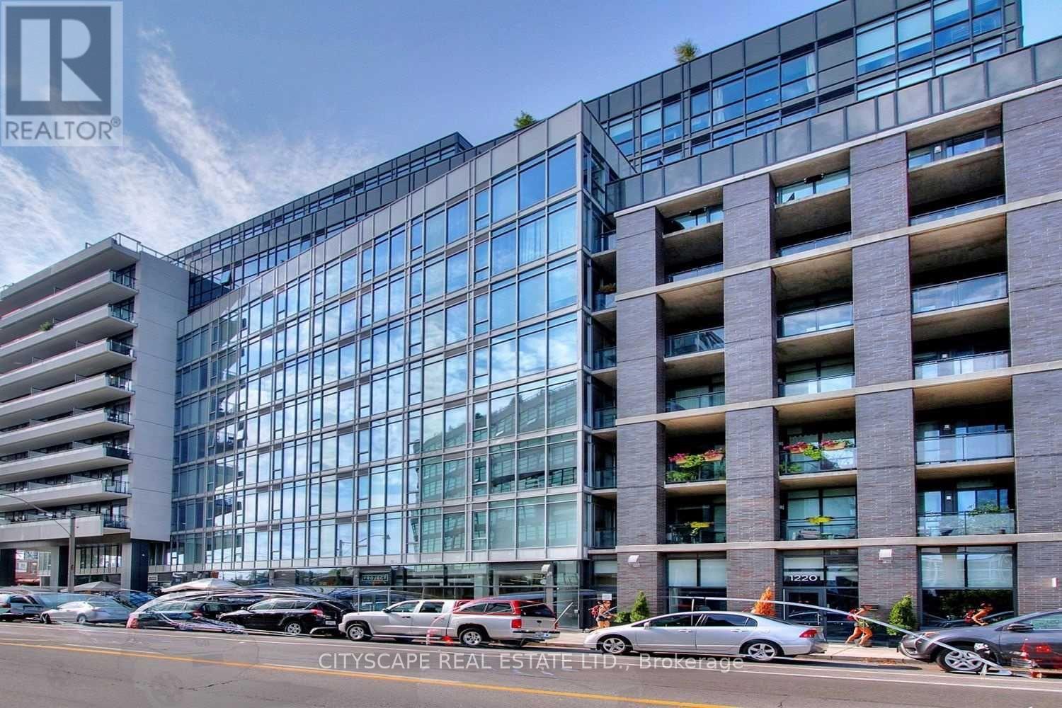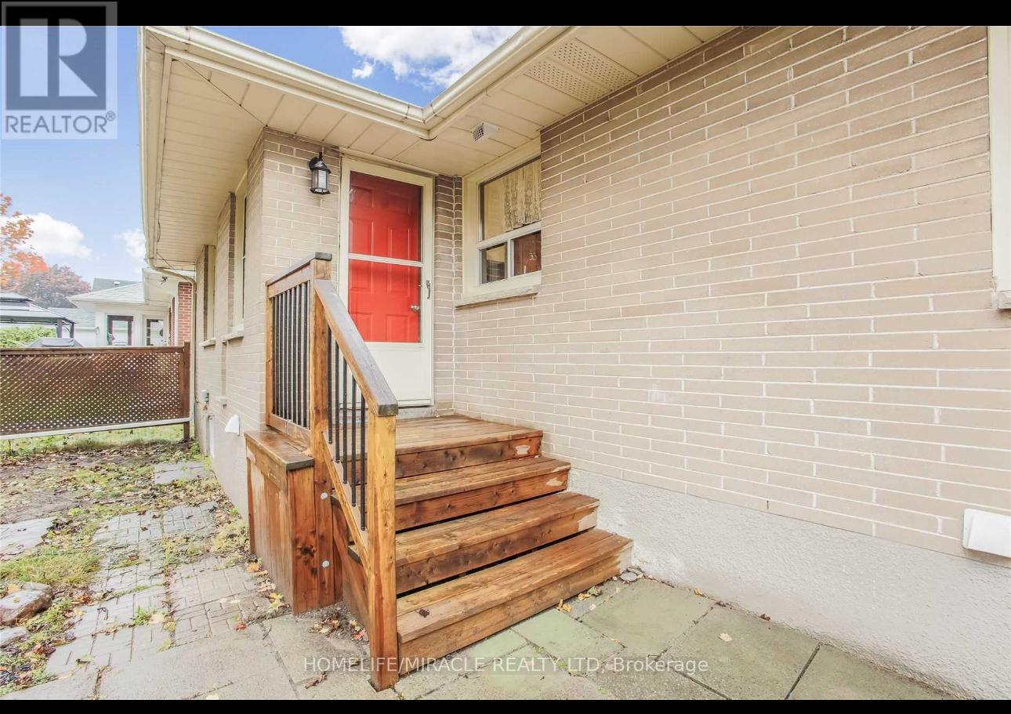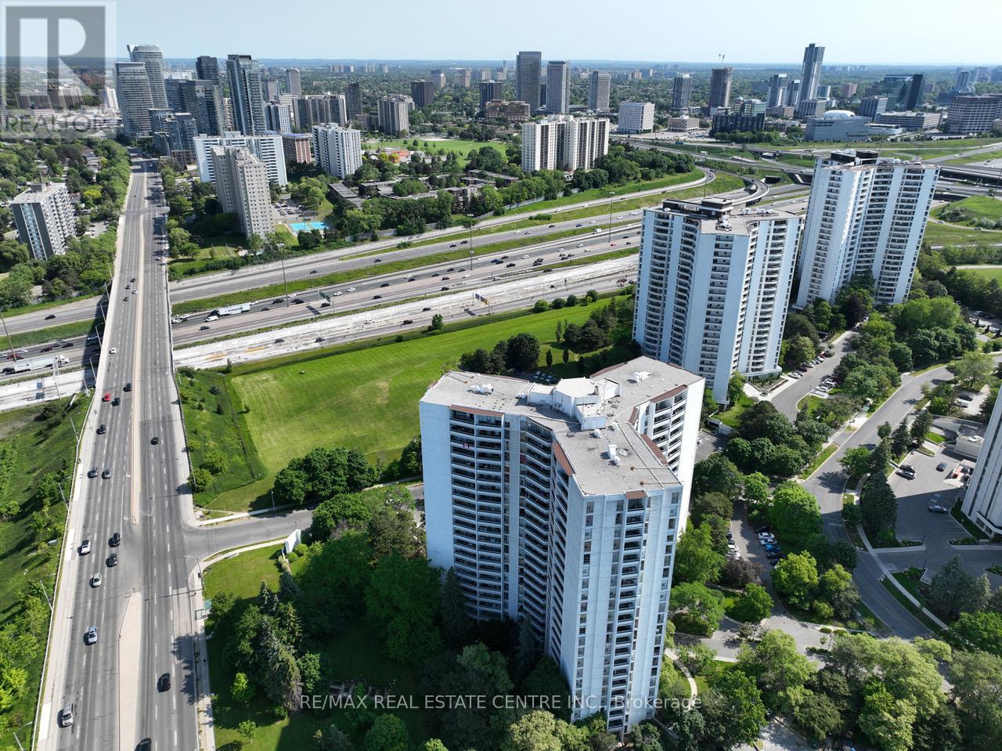318 - 8888 Yonge Street
Richmond Hill, Ontario
This spacious, over 700 sq ft 2+1 bedroom, 2 bathroom condo is ready for immediate occupancy. Featuring a bright and functional layout, the unit boasts high ceilings and quality laminate flooring throughout. Large windows flood the space with natural light, enhancing the open and airy ambiance. The modern kitchen is equipped with high cabinetry, a central island, and stainless steel appliances, providing both style and functionality. An additional bonus room that can be transformed into a cozy home library, a serene workspace, or a creative home studio or a baby's room. Step out onto the generous balcony to enjoy unobstructed views, perfect for relaxation or entertaining guests. (id:58043)
RE/MAX Excel Realty Ltd.
302 - 60 Honeycrisp Crescent
Vaughan, Ontario
Experience modern living in this 1 bedroom + den suite at Mobilio Condos, offering 541 sq. ft. of thoughtfully designed space with a bright west-facing view. The suite includes built-in appliances, in-unit laundry, and a spacious den that can double as a home office or guest bedroom.Located in the sought-after Vaughan Metropolitan Centre, youll have quick access to the TTC subway, Viva, YRT, GO Transit, and major highways 7, 400 & 407. Everyday conveniences are just minutes away, including York University, Seneca College, the YMCA, shops, restaurants, banks, and more. (id:58043)
Revel Realty Inc.
1020 - 1190 Dundas Street E
Toronto, Ontario
Million Dollar Views Through Floor To Ceiling Windows From This Westerly Facing Stunning 1Br In The Sought After "The Carlaw" Building. Modern Finishes, Exposed Concrete Ceilings, Engineered Hardwood Floors. Steps To Queen St And Ttc Access Across The Street. Includes Full-Time Concierge, Roof Top Deck, Gym, Party Room, Guest Suites. (id:58043)
Property.ca Inc.
Main - 17 Avis Crescent
Toronto, Ontario
Spacious 3 Bedroom Bungalow Available for Rent! Located In A Quiet Family Oriented Neighborhood Of Detached And Semi-Detached Homes in East York. Spacious Living & Dining Space W/ Modern Open Concept Kitchen.Spacious 3 Bedroom Bungalow Available for Rent! Located In A Quiet Family Oriented Neighborhood Of Detached And Semi-Detached Homes in East York. Spacious Living & Dining Space W/ Modern Open Concept Kitchen. Minutes From Taylor Creek Park, Schools, Transit & All Of The Area's Amenities. Minutes From Taylor Creek Park, Schools, Transit & All Of The Area's Amenities. **EXTRAS** Main Floor Only, Basement not included. Shared Use of Laundry W/ Basement Tenant. 1 Carport/Driveway Parking Space Included. No Pets & No Smokers (id:58043)
RE/MAX Excel Realty Ltd.
Bsmt - 121 Petworth Crescent
Toronto, Ontario
Semi-Detached Bungalow Home In The Heart Of Scarborough! Super convenience location, Open Concept Kitchen, Laminate through all Floor; Pot Lights, Two bedroom and one Washrooms; Separate entrance, Close To School, Library; Mall, Ttc ,Hwy ...Including all utilities (Water, Hydro, Central air conditioning and Gas) !!! (id:58043)
Homelife New World Realty Inc.
220 - 1190 Dundas Street E
Toronto, Ontario
Welcome to The Taylor By Streetcar Boutique Lofts in the Heart of Leslieville! Stylish 2 Bed plus den, 2 Bath West-Facing Unit - 9' Exposed Concrete Ceilings, Floor-to-Ceiling Windows - Large Balcony with Gas BBQ . Bright & Open Concept Living with Engineered Hardwood Floors. Modern Kitchen with Quartz Countertops, B/I Appliances. Primary Bedroom with Ensuite and Walking Closet. 1 Parking Included. Steps to Trendy Leslieville Restaurants, Shops, Minutes from Queen/Gerrard Streetcars and right next to THE NEW (coming Soon) ONTARIO LINE and Parks. Don't Miss The opportunity to Live in one of Toronto's Sought-After Neighbourhood that will be minutes from Downtown by subway in the near future,.... (id:58043)
Cityscape Real Estate Ltd.
44 Tower Drive
Toronto, Ontario
Newly Built Home With Basement Apartment. All Premium Finishes With Bright And Spacious Rooms. 3 Bedroom Basement Apartment With Beautiful Kitchen and In Suite Laundry Facilities. Super Clean Unit In Friendly Neighborhood. Tenant Pays One Third Of Utilities. AAA Tenants Only. Seller And Agent Do Not Warrant Legal Basement. (id:58043)
Exp Realty
35 Marrakesh Drive
Toronto, Ontario
Quality Home Located In Agincourt North Community,3 Pk Spcs, Excellent Layout, Bright And Spacious, Renovated kichen ans all washroom, fresh painting, Hardwood Flrs Thru-Out Main And 2nd Flrs, Finished Basement . Steps To Ttc, Schools, Parks, Shopping Mall, Library, Hwy 401 Etc. (id:58043)
Real Land Realty Inc.
Basement - 758 Somerville Street
Oshawa, Ontario
LEGAL BASEMENT!!! Rent The Lower Level in this beautifully maintained Detached Bungalow. Bright Modern Finishes. Excellent Location In Oshawa Close To Bus Stop, 1 Direct Bus To Durham College And Close To Shops, Schools And Parks. Shared Backyard + 2 Parking Spots. Main floor separately metered. Don't miss out on this well-maintained, move-in-ready home in one of Oshawa most sought-after communities. Book your showing today! (id:58043)
Homelife/miracle Realty Ltd
5502 Twelve Mile Trail
Burlington, Ontario
Welcome to this rare 4+1 Bed, 3.5 Bath luxury home on an exclusive lot backing directly onto Orchard Park, just steps to Bronte Creek Provincial Park trails. Fully renovated, it offers a seamless blend of designer finishes and resort-style living. The backyard oasis features a new heated saltwater pool with waterfall, full irrigation, outdoor speakers, POE security, and professional landscaping with private gate access to Orchard Park.Inside, enjoy soaring ceilings, a Nobilia chef’s kitchen with a 10’ island and Monogram appliances, wide-plank white oak & chevron floors, Control4 smart lighting, Sonos sound throughout, and motorized Somfy blinds. Custom millwork elevates every room. Retreat to spa-inspired bathrooms with heated floors, a soaker tub, and an oversized steam shower in the Primary Ensuite. Added upgrades include whole-home reverse osmosis, on-demand hot water (owned), high-efficiency heat pump, open-riser staircase, wood paneling, and new custom entry & garage doors. The fully finished lower level provides additional 1,320 sq ft of living, hobby, and recreation space. Practical touches include a custom mudroom with dog shower and heated towel rack, a primary suite laundry chute, built-in cabinetry, closet systems, and an EV charger on the aggregate driveway. A rare combination of location, privacy, and top-tier craftsmanship — this home backs directly onto nature yet offers every modern luxury. Truly a must-see. (id:58043)
One Percent Realty Ltd.
2402 - 150 Graydon Hall Drive
Toronto, Ontario
Rare Opportunity To Locate Your Residence Within Nature Lover's Paradise In The Heart Of The Gta. Located Just North Of York Mills & Don Mills Rd, This Beautiful Apartment Features Unencumbered Views So No Buildings Blocking Your Morning Wake Up Or Idle Time Lounging On Your Balcony. Great For Commuting - 401, 404 And Dvp At The Junction. Ttc Outside The Building! 19 Acres To Walk On, Picnic, As Well As Great Biking And Hiking Trails. ***Rent Is Inclusive Of Hydro, Water, Heat*** Underground Parking Additional $130.00/Month & Outside Parking $95.00/Month.***Locker Additional $35/Month***. Graydon Hall Apartments is a professionally managed rental community, offering comfortable, worry-free living in a well-maintained high-rise apartment building (not a condominium). (id:58043)
RE/MAX Real Estate Centre Inc.
2502 - 150 Graydon Hall Drive
Toronto, Ontario
Rare Opportunity To Locate Your Residence Within Nature Lover's Paradise In The Heart Of The Gta. Located Just North Of York Mills & Don Mills Rd, This Beautiful Apartment Features Unencumbered Views So No Buildings Blocking Your Morning Wake Up Or Idle Time Lounging On Your Balcony. Great For Commuting - 401, 404 And Dvp At The Junction. Ttc Outside The Building! 19 Acres To Walk On, Picnic, As Well As Great Biking And Hiking Trails. ***Rent Is Inclusive Of Hydro, Water, Heat*** Underground Parking Additional $130.00/Month & Outside Parking $95.00/Month.***Locker Additional $35/Month***. Graydon Hall Apartments is a professionally managed rental community, offering comfortable, worry-free living in a well-maintained high-rise apartment building (not a condominium). (id:58043)
RE/MAX Real Estate Centre Inc.


