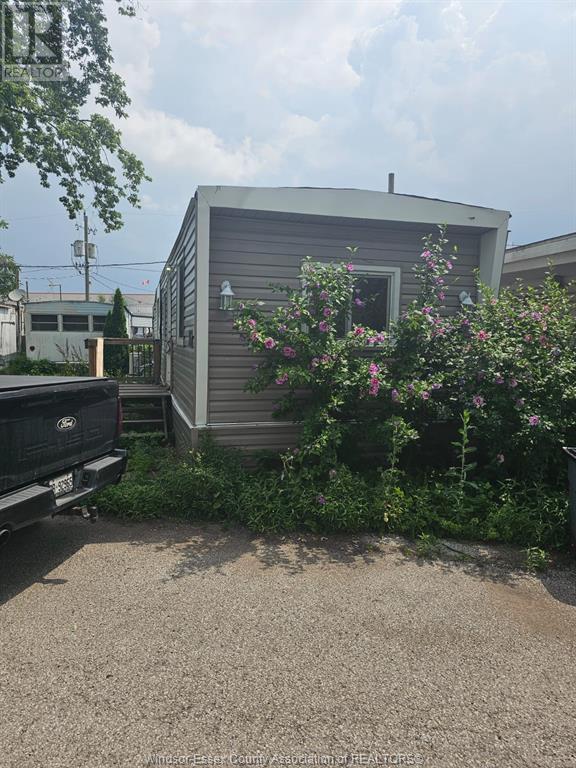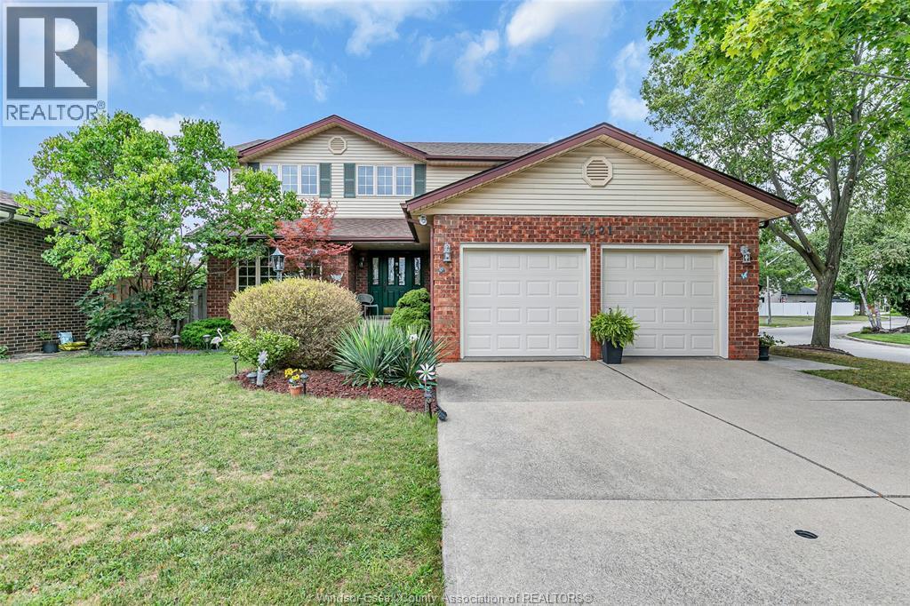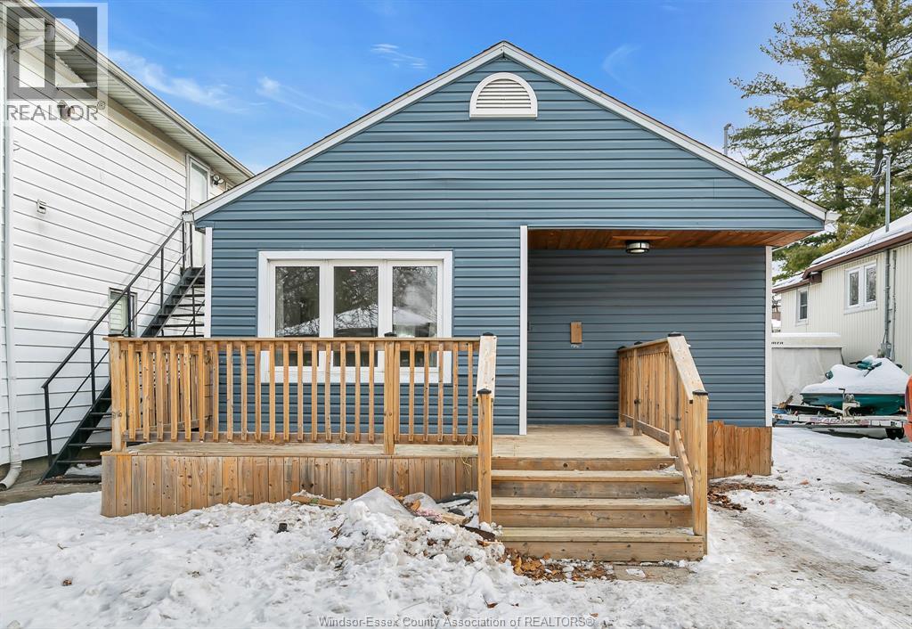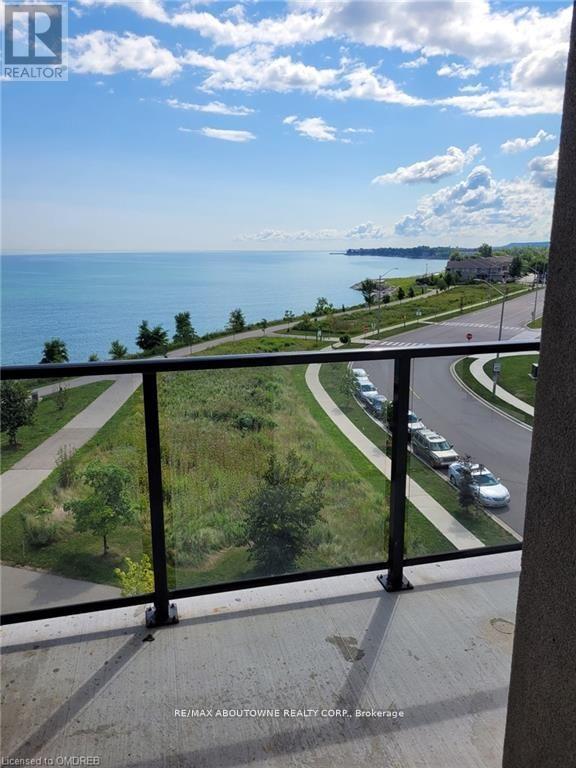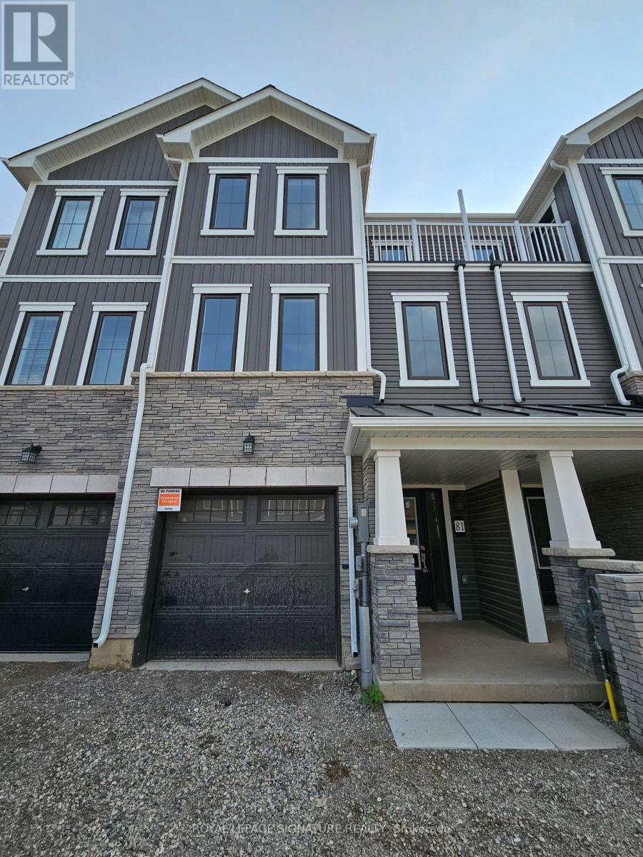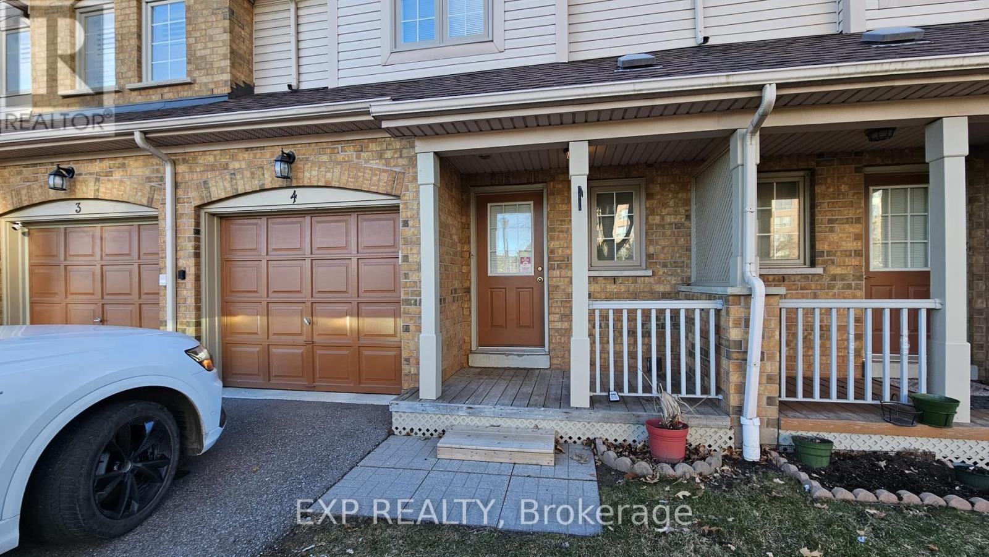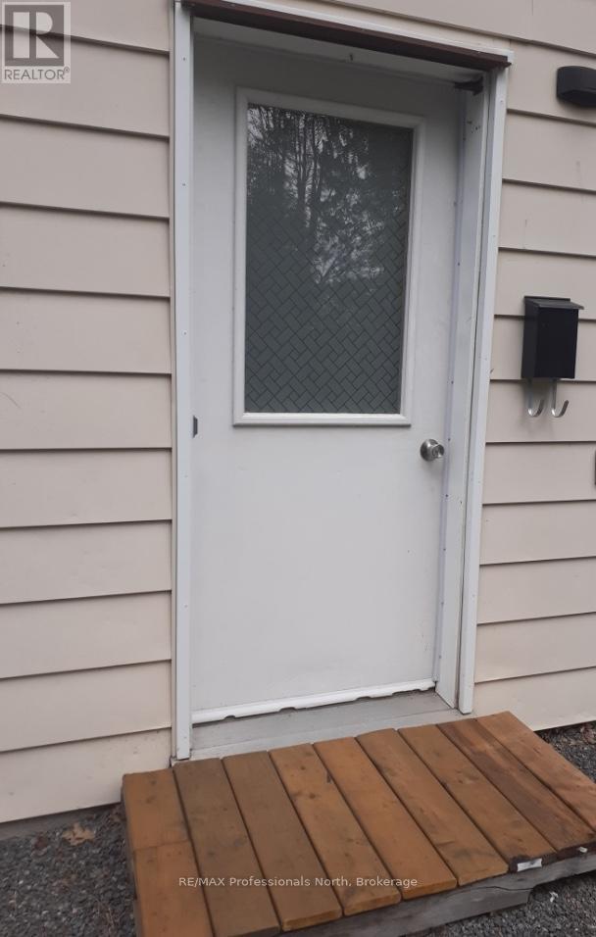216 Barracuda
Windsor, Ontario
Located in Country Side Village, this mobile home offers exceptional value within walking distance to Costco, schools, banks, restaurants, and other amenities. Features include updated kitchen and bathroom cabinetry, large living area, 2 bedrooms and 1 full bath. Immediate possession is available. Could use TLC, but offers a good opportunity at an affordable price for the right buyer. (id:58043)
Keller Williams Lifestyles Realty
Bsmt - 7681 Hackberry Trail
Niagara Falls, Ontario
Well Maintained, Legal Basement Apartment, High End Finish with Lots of Windows, Porcelain Floors Throughout w/Laminate Flooring in Bedrooms. S/S Appliances including B/I Dishwasher, 2 Full Washrooms, 3 Spacious Bedrooms w/Closet & Windows. Conveniently Located Close To COstco, Walmart, Niagara Square Shopping Centre, Schools. Tenant To Share 40% Of Utilities. (id:58043)
RE/MAX Real Estate Centre Inc.
2821 Northway Avenue
Windsor, Ontario
CHARMING 2 STORY FURNITURED HOME JUST STEPS TO BELLEWOOD SCHOOL IN THE HEART OF SOUTH WINDSOR. PRESTINE CONDITION AND MANY UPDATED FEATURES. FORMAL LIVING AND DINING AREAS. UPDATED KITCHEN WITH CUSTOM CABINETS, GLEAMING GRANITE COUNTERS AND STAINLESS STEEL APPLIANCES. SUNKEN FAMILY ROOM WITH FIREPLACE. 4 BEDROOMS AND 4 BATHS. MAIN FLOOR LAUNDRY. FENCED IN, WEST FACING REAR YARD WITH CONCRETE PATIO. WHAT A FANTASTIC LOCATION TO CALL HOME. Available October 1, minimum 1 year lease, tenant pays hydro. Standard rental application, proof of income, credit report and first & last required. (id:58043)
Lc Platinum Realty Inc.
1640 Ford Boulevard
Windsor, Ontario
Welcome to this fully renovated 2-bedroom bungalow in East Windsor, featuring modern upgrades throughout including new vinyl windows and siding, a renovated bath, and a new furnace with owned hot water tank.The home offers a spacious combined living and dining area, along with a updated kitchen. Situated on a deep lot, it also includes a cozy loft overlooking the main floor, ideal for an office or storage. Monthly rent is $l,550 plus utilities. No pets and no smoking. Credit and income verify (id:58043)
Nu Stream Realty (Toronto) Inc
510 - 101 Shoreview Place
Hamilton, Ontario
Rare Lakefront/Lakeview unit. Welcome to Sapphire at Waterfront Trails. Unobstructed & amazing lake views with wrap around balcony in this 2 bedroom 1 washroom suite. 595 square feet with 138 square foot glass paneled balcony. Very bright corner unit. Modern bright interior colours. Granite countertops, stainless steel appliances. Minutes to highway, shopping and everything else you need. Access to a well equipped fitness room, party room and rooftop terrace. Tenant pays Hydro & Tenant Insurance. Come and wake up to this amazing view of Lake Ontario. (id:58043)
RE/MAX Aboutowne Realty Corp.
81 Holder Drive
Brantford, Ontario
Two year New Townhome in a Empire South Community! Hardwood Floors in Living/Dining Rooms, Open Concept Layout, Modern Kitchen w/ Stainless Steel Appliances, Backsplash & Walk-out to Deck. Main Floor Den perfect for Home Office. Primary Bedroom w/ 3 Pc Ensuite, Walk-in Closet &Walk-out to Balcony. Spacious 2nd & 3rd Bedroom. 2 Car Parking & inside Garage Entry, Hardwood Stairs, Walk-out to Yard from Lower Level. Ready to Move-in. (id:58043)
Royal LePage Signature Realty
Lower Level - 2180 Lumberman Lane
Oakville, Ontario
Welcome to this beautifully renovated 2-bedroom, 1-bathroom basement unit located in the highly desirable Glen Abbey neighbourhood of Oakville. Offering approximately 1,650 square feet of thoughtfully designed living space - larger than many bungalows - this home is perfect for those seeking comfort, style, and convenience. Step inside through your private side entrance to discover a spacious layout featuring large, open-concept living and dining areas filled with natural light from oversized windows. The brand new kitchen boasts sleek quartz countertops and stainless steel appliances, combining function and style. A built-in office nook has also been thoughtfully integrated into the design - ideal for working from home or staying organized. Both generously sized bedrooms come with massive walk-in closets, providing exceptional storage space. Additional storage throughout the unit ensures a clutter-free living experience, while the beautiful, modern finishes add a touch of elegance to every room. Located in one of Oakville's most prestigious communities, this property is surrounded by excellent schools, scenic parks, nature trails, and everyday amenities. Street parking is available, and while the backyard space is not included, you will enjoy all the benefits of living in this incredible neighbourhood. This unit is ideal for a AAA tenant looking for a spacious, move-in-ready home in a prime location. Parking space for the basement will be on the grass area next to the driveway in front of the basement entrance. (id:58043)
RE/MAX Escarpment Realty Inc.
5529 Spruce Avenue
Burlington, Ontario
Welcome to this spacious backsplit home, perfectly designed for comfortable family living in one of Burlington's most desirable neighbourhoods. Surrounded by parks, scenic trails, and the lake, with shopping, schools, public transit, and major highways just steps away, this home blends everyday convenience with a welcoming community atmosphere. Flooded with natural light throughout, it offers a warm and inviting environment for your family to grow and thrive. The main floor features a bright eat-in kitchen with tile backsplash, ample cabinetry, and a walkout to the yard ideal for family meals and easy entertaining. The living and dining rooms are finished with hardwood flooring, creating a warm and timeless backdrop for gatherings. Upstairs, you'll find three well-sized bedrooms, all with hardwood flooring, and a 4-piece main bathroom, providing plenty of private space for each family member. The lower level adds even more versatility, with a cozy family room anchored by a brick surround fireplace, a 3-piece bathroom with glass walk-in shower, and an additional bedroom perfect for overnight guests or a private home office. Outdoors, the fully fenced yard is a true highlight, offering an expansive side and backyard with ample green space for kids to play safely, or for hosting summer barbecues in total privacy. This home combines size, function, and location, making it a fantastic choice for families looking to settle in a vibrant and family-friendly community. (id:58043)
Royal LePage Burloak Real Estate Services
8 - 601 Shoreline Drive
Mississauga, Ontario
Beautiful 3-bedroom end unit townhouse located in a highly sought-after area of Mississauga, offering approximately 1,600 sq. ft. of living space. Please note: Basement with separate entrance on the back excluded; occupied by one quiet tenant. This property backs onto a lush greenspace with a park and walking trails, providing a serene and picturesque setting. The main floor features a functional layout with an open-concept kitchen, dining, and living area. Upstairs, you'll find three well-appointed bedrooms, including a primary bedroom with a private ensuite bathroom. Enjoy the convenience of living in a well-maintained complex close to big-box stores, grocery shops, and highly rated schools, all within walking distance. Square One, HWY 403, and the QEW are just minutes away by car. This townhome includes two parking spots, 1 garage, 1 driveway.(even 2 driveways if squeeze) and plenty of visitor parking. If needed, the sofa and TV can be included. EV charging station in garage. Utilities: Internet is included. Tenant pays 80% of water, electricity and gas. Looking for AAA tenants. Please provide the following with your offer: rental application, job letter, two most recent pay stubs, credit report with score, and references from current/previous landlords. Photo Id, Include Schedule B and Form 801 with the offer. Please note: No smoking or pets as per the landlords request. $300 Key Dep. (id:58043)
Homelife Landmark Realty Inc.
4641 Crosscreek Court
Mississauga, Ontario
Mississaugas most desirable neighborhoods. Offering both comfort and convenience, this home features 3 spacious bedrooms with bright open layouts, a semi-detached design linked only at the garage for extra privacy, a functional family kitchen, hardwood and ceramic flooring on the main level, and a large deck for outdoor gatherings. While the interior shows the character of a home that has been lovingly cared for over the years, it remains in solid condition and ready to enjoy. Additional highlights include an oversized garage, fully fenced backyard, and location within top rated school. Steps to transit and just minutes from Square One, Heartland Town Centre, groceries, banks, major highways, as well as nearby churches and mosques, this home is a wonderful opportunity in a prime Mississauga location. (id:58043)
Right At Home Realty
4 - 5950 Glen Erin Drive
Mississauga, Ontario
Welcome to this spacious 3 bedroom townhome located in the desirable Central Erin Mills neighbourhood. This freshly painted townhome offers plenty of living space with hardwood flooring throughout the main living areas and features a living/dining area that seamlessly flows into the newly tiled kitchen. Additionally, there is a convenient powder room located on this level for added convenience. Upstairs, you will find three spacious bedrooms and a 4-piece bath. The finished basement adds more living space, with a large rec area that can be utilized for various purposes, such as a home office, playroom, or additional entertainment space. This home features a fenced yard overlooking the park which is super convenient for families with young kids. Conveniently located just minutes from major highways including the QEW, 403, 401, and 407, this townhome offers easy access for commuters. Additionally, the central location means you are close to schools, shopping centres, transit options, and entertainment venues, providing everything you need for a comfortable and convenient lifestyle. (id:58043)
Exp Realty
273 Skyhills Road
Huntsville, Ontario
Charming One Bedroom, One Bathroom Apartment! This bright, cheerful and comfortable lower-level apartment mostly above grade, has a separate entrance and offers a peaceful lifestyle surrounded by nature while being just minutes from Huntsville and all amenities. A large shared laundry room on the lower level offers convenience. Heat and hydro are included, as well as 2 parking spots. (id:58043)
RE/MAX Professionals North


