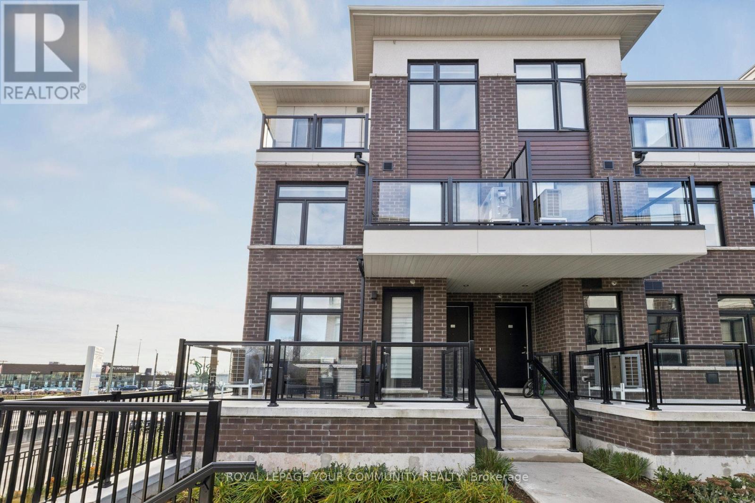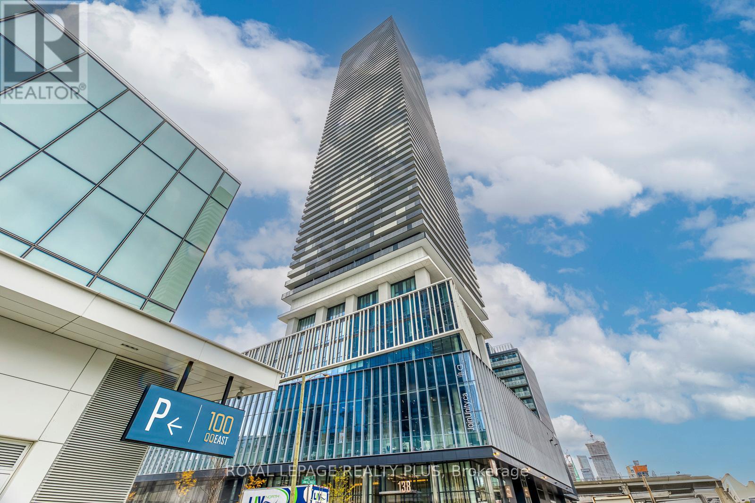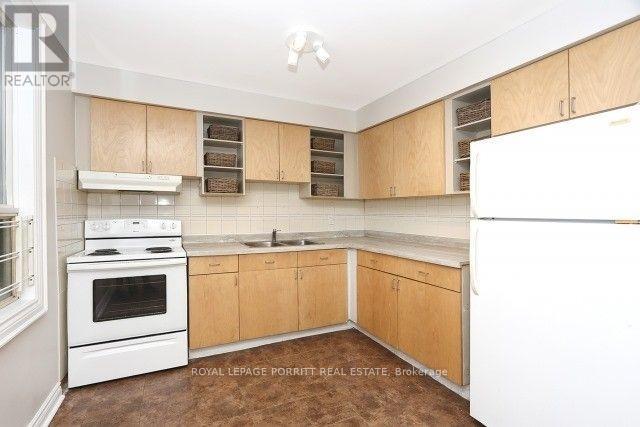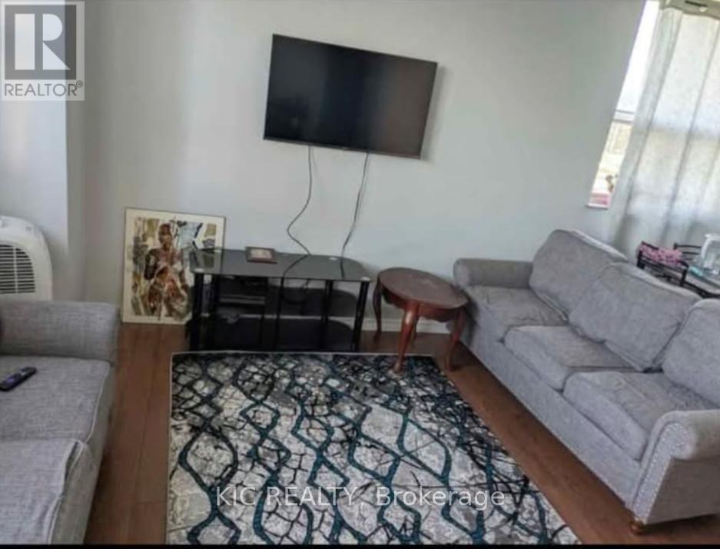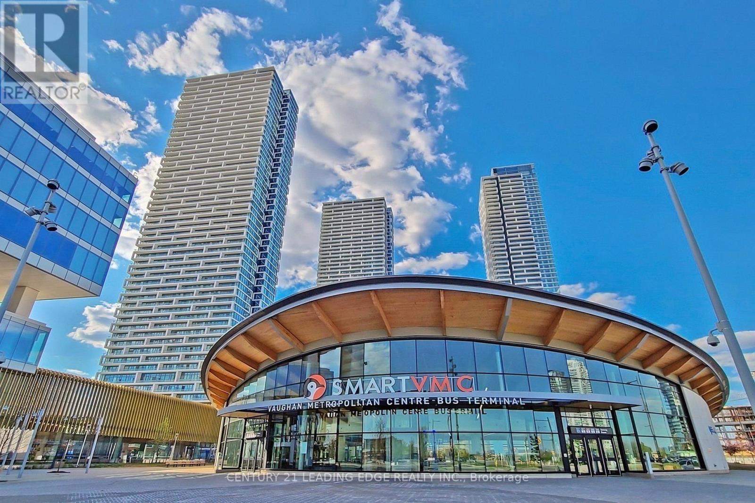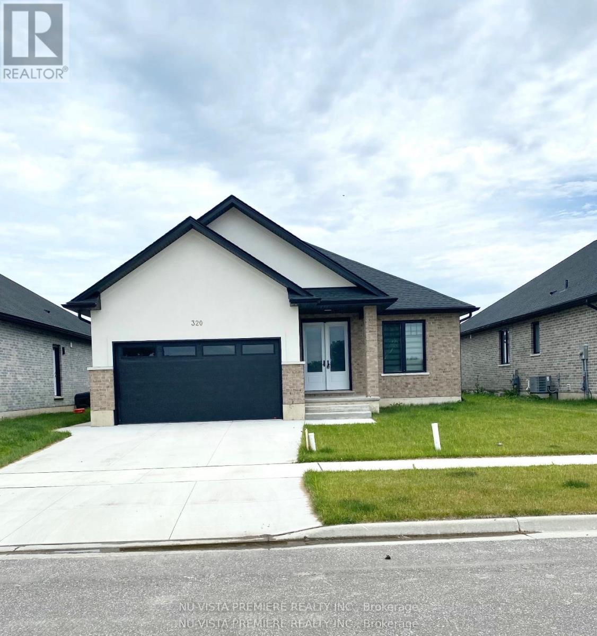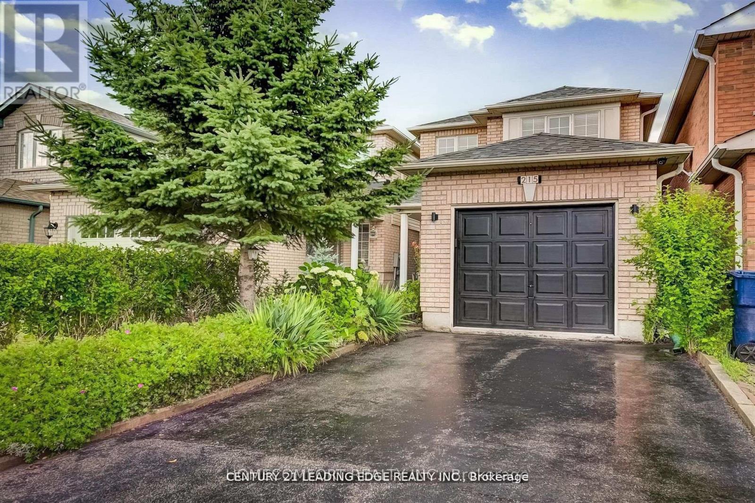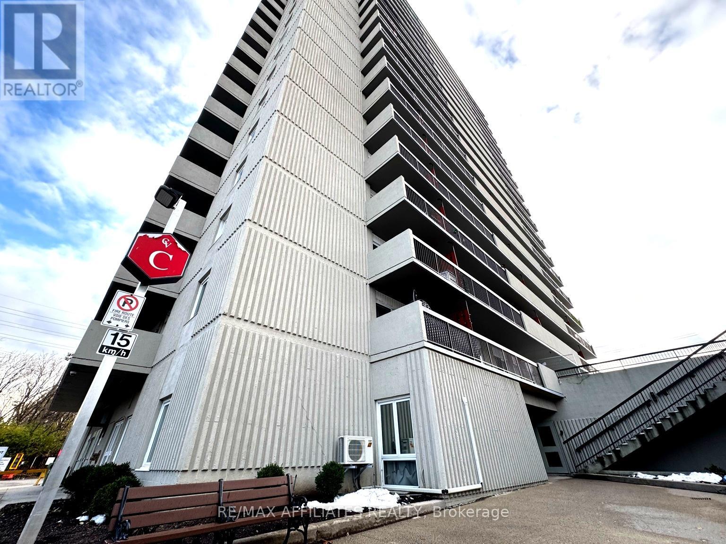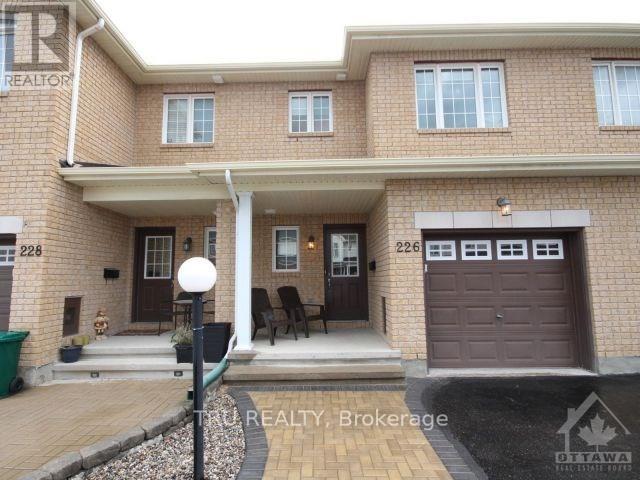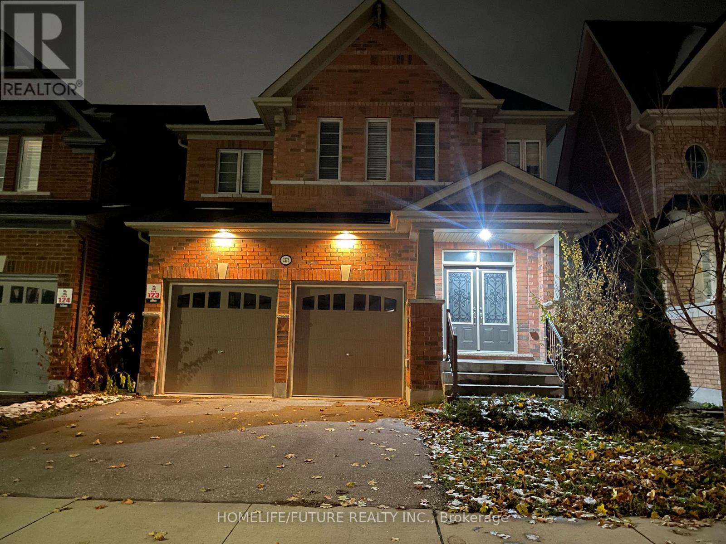214 - 755 Omega Drive
Pickering, Ontario
Welcome to Central District Towns - Modern Living in the Heart of Pickering! This stunning corner unit townhouse offers the perfect blend of modern comfort, style, and convenience. With over $30,000 in premium upgrades, this 2-storey, 2-bedroom, 3-bathroom suite boasts 1153 sq. ft. of bright, open-concept living space designed for today's lifestyle. Step inside to an airy main floor flooded with natural light, featuring a spacious open layout ideal for both relaxing and entertaining. The modern kitchen stands out with sleek quartz countertops, stainless steel appliances, and a full pantry-perfect for those who love to cook or host. The Living and Dining area flow seamlessly to a private balcony, creating an inviting space for morning coffee or evening unwinding. Upstairs, you'll find tow generously sized bedrooms, each offering excellent closet space and stylish finishes. The primary suite includes a 3-piece ensuite with a glass shower and its own private balcony-a peaceful retreat at the end of the day. Thoughtful details like custom window coverings and modern lighting add elegance and functionality throughout. Enjoy underground parking, and a prime location just steps to shops, restaurants, and Pickering Town Centre. Commuting is effortless with easy access to Hwy 401, GO Transit, and public transportation right at your doorstep. Whether you're entertaining friends in your open-concept living space, cooking in your upgraded kitchen, or relaxing on your balcony, this home truly has it all - modern design, comfort, and convenience in one perfect package. (id:58043)
Royal LePage Your Community Realty
6309 - 138 Downes Street
Toronto, Ontario
Stunning 2-Bedroom Waterfront Lease at Sugar Wharf! Spacious 1,211 sq. ft. suite with an additional 442 sq. ft. wraparound balcony offering unobstructed Lake Ontario views. Originally a 3-bedroom, now converted to a large 2-bedroomwith generous open living space. Features floor-to-ceiling windows, modern kitchen with built-in appliances, 3 full bathrooms, and premium finishes throughout. Enjoy world-class amenities: fitness centre, indoor pool, party room, lounge, and 24/7concierge. Steps to the waterfront, Union Station, PATH, grocery, and restaurants. (id:58043)
Royal LePage Realty Plus
2nd Flr - 4a Mimico Avenue
Toronto, Ontario
Bright and spacious unit located on the second level with convenient stair access. Features hardwood floors, 2 car parking, and a large rear balcony perfect for relaxing or entertaining. Steps to 24-hour TTC service with one-bus access to the subway, and close to Mimico GO Station. Enjoy nearby lakefront parks, shops, and great local restaurants-all within walking distance. (id:58043)
Royal LePage Porritt Real Estate
403 - 2645 Kipling Avenue
Toronto, Ontario
**ROOM #2 RENTAL ONLY-NOT THE ENTIRE PROPERTY -SHARED ACCOMMODATION**. Welcome to this beautifully upgraded 2 bedroom condo apartment, offering a comfortable and stylish shared living experience. The suite features a modern kitchen and updated bathroom. Conveniently located close to shopping, transit, parks, and schools. This room offers modern living in a great community. Rent includes: Water, Heating, Hydro, High Speed Internet. Newcomers & Bachelors are welcomed. If couple, rent increases to $1100.00 per month. (id:58043)
Kic Realty
4102 - 950 Portage Parkway
Vaughan, Ontario
Spacious 2 Bedroom Unit With 2 Washrooms (668 + 155 = 844 Sq.Ft.)Facing NE. Parking Included,In A Building With Limited Parking.Floor To Ceiling Windows. Laminate Floors Thru-Out. Modern Kitchen With 5 Appliances Spacious Hallway! Free Bell High Speed Internet Included In Low Condo Fee.Next ToThe Vaughan Subway Station, Close To Major Retailers, Hwy 400 And 407, Vaughan Mills Mall And Wonderland. (id:58043)
Century 21 Leading Edge Realty Inc.
320 Stathis Boulevard
Sarnia, Ontario
AVAILABLE FOR JAN 1 MOVE IN! Discover Contemporary Living at Its Finest! Welcome to this modern BUNGALOW in this desirable area of Sarnia. With 1,877 Sq. feet of finished space, this home offers ample room for comfortable living. Step inside and be greeted by an expansive, open-concept living and dining area that is both spacious and functional. The extra-large windows flood the home with natural light, creating a warm and inviting atmosphere.The custom, luxurious kitchen is a chef's dream - featuring quartz countertops, upgraded lighting fixtures, and a convenient walk-in pantry! Perfect for all your entertaining needs! Enjoy the convenience of in-unit laundry with ample storage space. The large primary bedroom includes a walk-in closet and a stunning 5-piece ensuite bathroom, ensuring your comfort and privacy. No detail has been overlooked in this beautiful home. The unfinished basement offers flexible space that can be used for additional storage or transformed into a home gym, tailored to your needs. 4 car parking In Total! With easy access to the 402 Highway and the US border, your'e just minutes away from shopping, restaurants, parks, beaches and trails. Offering incredible value, this home is the perfect blend of modern living and convenience. You will love living here. Welcome home! *photos are from before it was tenanted. (id:58043)
Nu-Vista Premiere Realty Inc.
Bsmt - 2394 Southcott Road
Pickering, Ontario
Wow!! Location Location! Elegant Home In Popular Buckingham Gates Enclave In Heart Of Pickering, New Legal Basement With Larger Living & Dining With Master Bedroom With En-Suite Bath And 2nd Bedroom Has Own 2nd Full Bathroom And Separate Entrance With Separate New Laundry With New Appliances And Just Steps Down To Buses, Shopping Plazas, Park And Just 3 Minutes To Pickering Town Center, GO Train & Just 3 Minutes To HWY 401 & HWY 407 And Much More. (id:58043)
Homelife/future Realty Inc.
327a Beechgrove Drive
Toronto, Ontario
Welcome to 327A Beechgrove Drive - a spacious and comfortable 4+1 bedroom, 4-bath detached home located on an exceptionally deep 300-foot ravine lot in a quiet, family-friendly setting. This well-maintained two-storey home offers plenty of space both inside and out, including formal principal rooms, a bright kitchen with breakfast area, and a large family room with wood-burning fireplace. Upstairs offers four sizable bedrooms, and the fully finished basement provides an additional bedroom plus a recreation area and bar setup - ideal for extended family, a home office, or added living space. Parking is a major convenience here, with a built-in 2-car garage plus room for up to 8 total vehicles on the driveway. The backyard is truly special: wide table land, mature trees, and peaceful ravine views that create a natural retreat for outdoor enjoyment. Located minutes from the 401, Rouge Hill GO, Guildwood GO, TTC routes, trails, parks, and the waterfront. A rare chance to lease a large home on a stunning deep lot in an excellent location. (id:58043)
Royal LePage Terrequity Sw Realty
215 Andona Crescent
Toronto, Ontario
Good chance to rent! newly and Beautifully renovated and move-in ready!!! 5 parking spaces, Carpet-free with top-quality hardwood flooring throughout the main and second floors. many updates to kitchen, rooms, drive way and backyard! spacious 3-bedroom, 2-bath home featuring a large eat-in kitchen with walkout to a fully fenced backyard and deck. the extra-large primary bedroom includes double closets and a sitting area. less than a minute to Hwy 401, TTC/ Rouge Hill Go Station, lake, beach, shops and schools. (id:58043)
Homecomfort Realty Inc.
1704 - 158 Mcarthur Avenue
Ottawa, Ontario
Welcome to 158C McArthur Avenue, Unit 1704! Discover this bright and spacious 2-bedroom, 1-bathroom condo offering incredible value in a prime central location. Perched on the 17th floor, the unit features storage, great living space, a large private balcony with sweeping views, and exclusive underground parking for added convenience. Enjoy a well-designed layout with generous living and dining spaces, a functional kitchen, and two comfortable bedrooms. This well-maintained building provides an impressive list of amenities, including an indoor pool, sauna, exercise centre, library, party room, bike room, and shared laundry facilities. Perfectly situated at the corner of Vanier Parkway and McArthur Avenue, you're steps from shopping, restaurants, parks, schools, and transit, with quick access to Highway 417. Whether you're a professional, downsizer, or small family, this condo offers a blend of comfort, lifestyle, and convenience. Don't miss this fantastic rental opportunity! (id:58043)
RE/MAX Affiliates Realty
226 Lamplighters Drive
Ottawa, Ontario
Perfect location! This beautifully maintained 3-bedroom, 2.5-bathroom townhome is ideally situated on a quiet, family-friendly street in the heart of Barrhaven - just 2 minutes from Highway 416 and moments away from Costco, the Amazon warehouse, parks, bus stops, and Barrhaven Marketplace shopping.The open-concept main floor features hardwood flooring, a cozy family room, and a bright kitchen with stainless steel appliances and an eat-in area with access to the fully fenced backyard - perfect for outdoor enjoyment.Upstairs, you'll find a spacious primary bedroom with a walk-in closet and private ensuite bath, along with two additional bedrooms, a full bathroom, and the convenience of second-floor laundry.The fully finished basement offers a large recreation room and plenty of storage, ideal for a home office, gym, or playroom. Highlights: 3 Bedrooms, 2.5 Bathrooms, Finished Basement, Fully Fenced Backyard, Hardwood on Main Floor, Second-Floor Laundry, Steps to Park, Bus Stop, Costco & Marketplace, 2 mins drive to Highway 416. (id:58043)
Tru Realty
2372 Equestrian Crescent
Oshawa, Ontario
Welcome To This Stunning 4-Bedroom, 4-Washroom Detached Home Featuring A Double-Door Entry And 9' Ceilings Throughout The Main Floor. The Modern Kitchen Boasts Granite Countertops And A Functional Layout, Perfect For Family Meals And Entertaining. The Spacious Great Room Includes A Cozy Gas Fireplace, Creating A Warm And Inviting Atmosphere. Enjoy The Convenience Of Second-Floor Laundry And Four Bright Bedrooms, Each With Its Own Window And Closet. 3 With Ensuite WR. The Primary Bedroom Offers A Large Walk-In Closet And A Luxurious 4-Piece Ensuite For Your Comfort. Located Close To Ontario Tech University (UOIT), Parks, Schools, Shopping, And Public Transit, This Home Provides Both Comfort And Convenience In One Of Oshawa's Most Sought-After Neighbourhoods. (id:58043)
Homelife/future Realty Inc.


