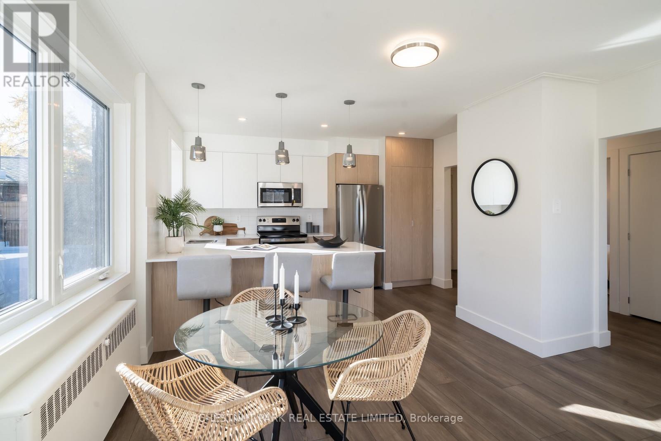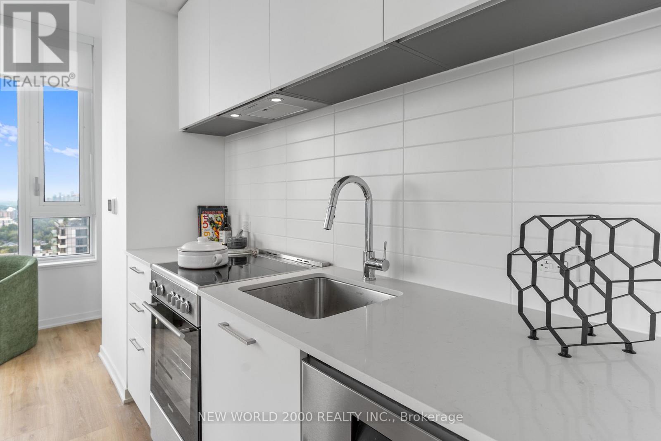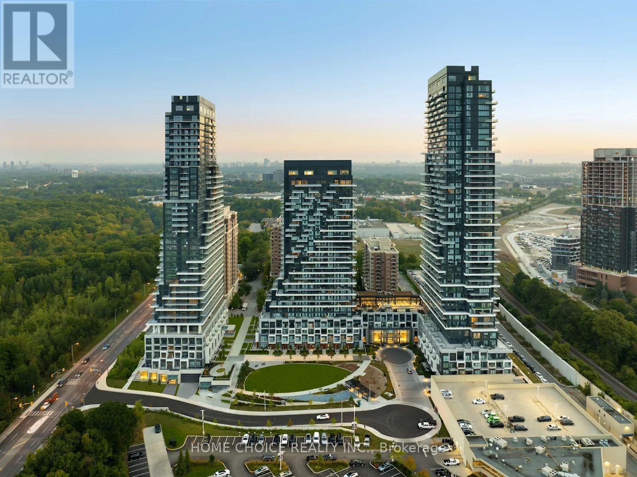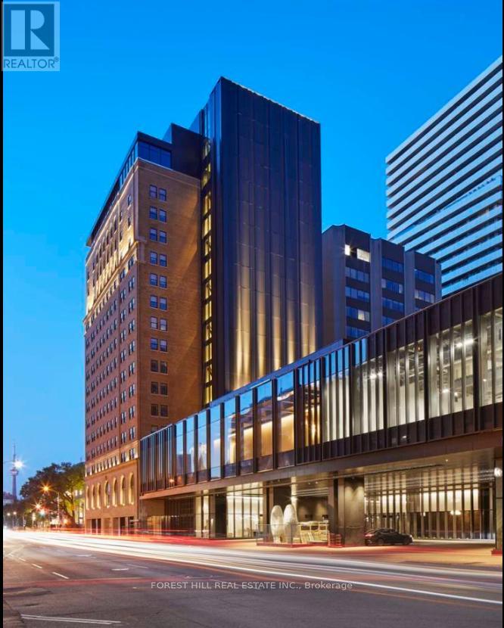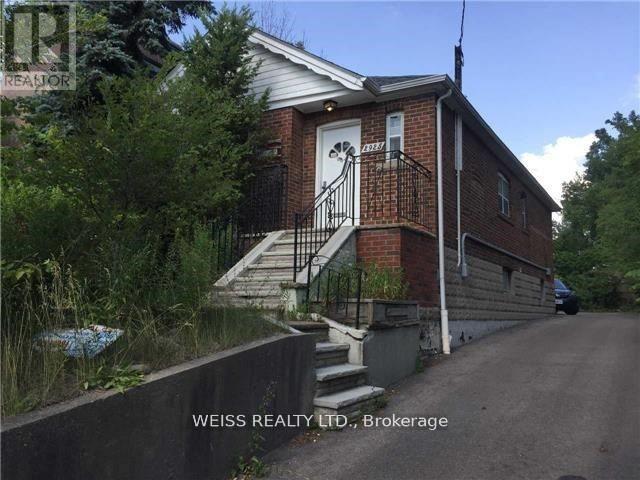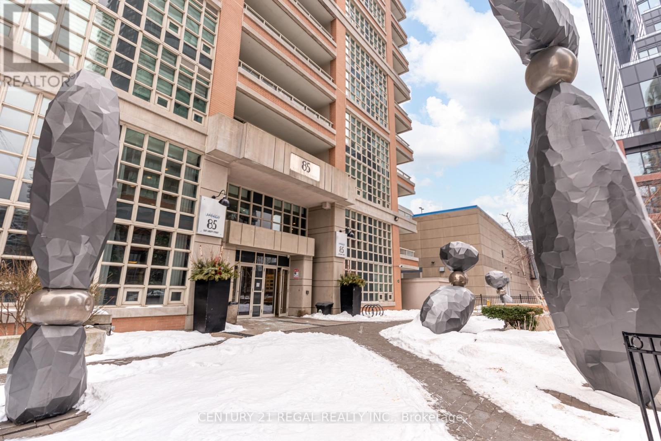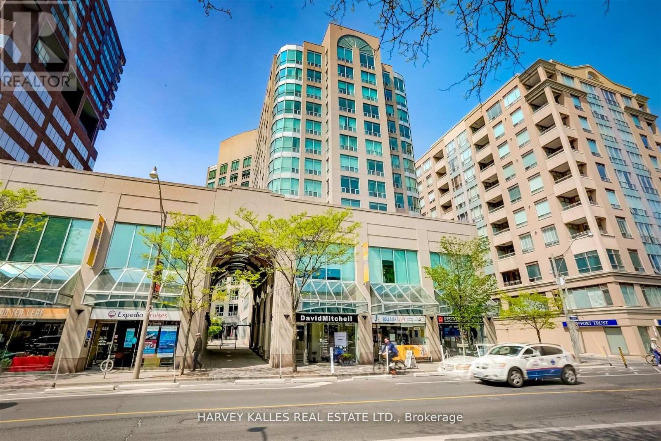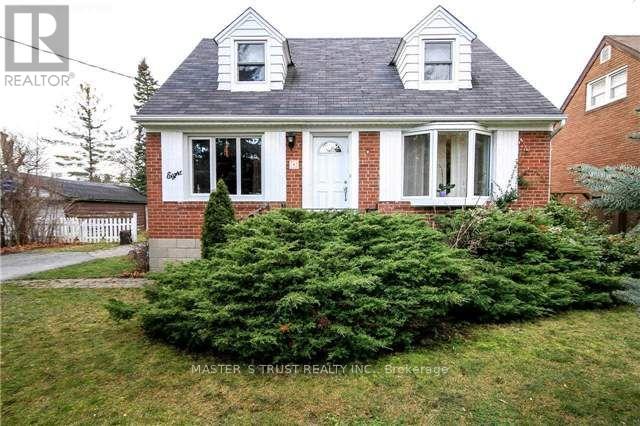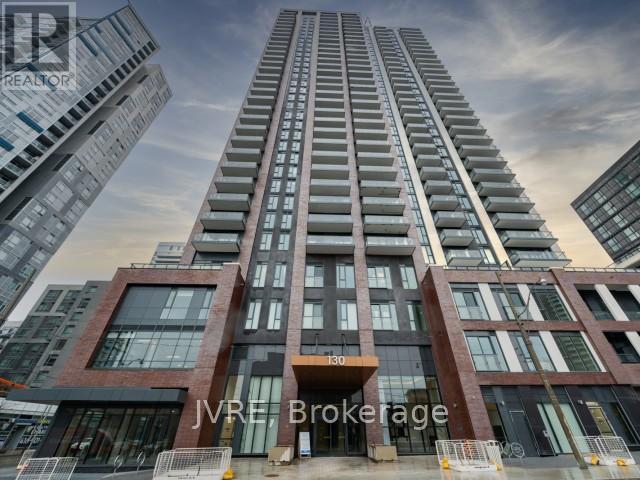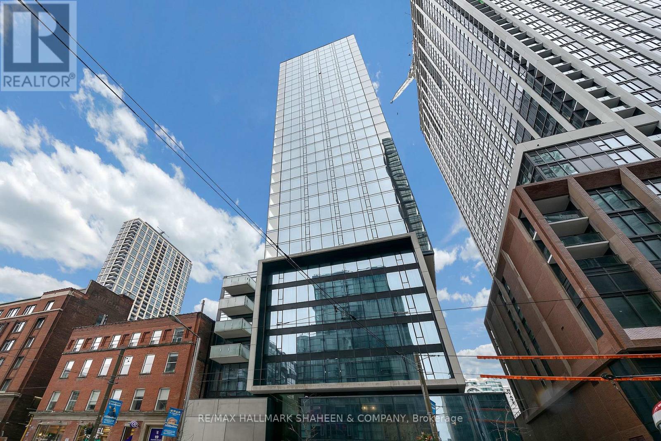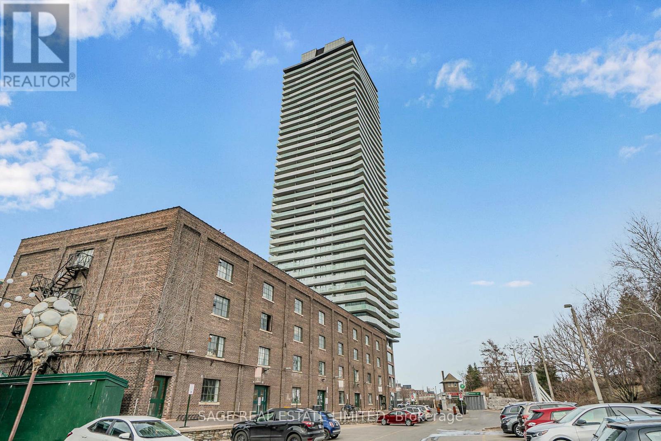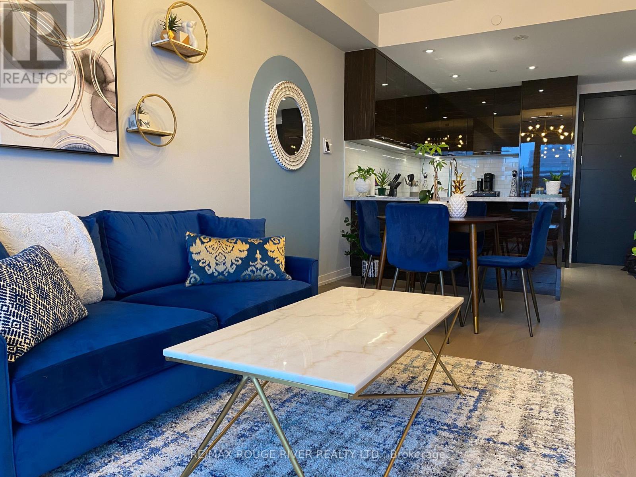3 - 1450 Avenue Road
Toronto, Ontario
Landlord offering - 2 months free rent. Welcome to Lytton Heights where prime location and contemporary elegance meet! This is an ideal home for both families and professionals alike. Newly-renovated suites boast sleek appliances, modern amenities and elegant finishes with a variety of 886-908 square foot floor plan to choose from.All unites have laundry, a balcony, air conditioning, storage locker and 1 parking garage spot.Steps from Avenue Rd and Lawrence - Starbucks, 24 hour Shoppers Drug mart, Pusateri's, TTC bus stop - 5 minutes to Lawrence TTC subway. Coveted school district - John Ross Robertson Jr,Glenview, Sr Lawrence Park Collegiate & Havergal College. (id:58043)
Chestnut Park Real Estate Limited
2812 - 101 Roehampton Avenue
Toronto, Ontario
*Sign Your Lease by February 28th, 2026 & Enjoy Two Months Of Rent Absolutely Free On A 14 Month Lease Term & Additional Bonus Incentive Of: No (0%) Rent Increase In Your Second Year. Must Move-In On Or Before April 01,2026 To Qualify For Promotional Pricing & Incentives - Don't Miss Out On This Limited-Time Offer! Welcome To Your New Home! 28th Floor - 1 Bedroom With Modern Italian Inspired Features & Finishes, Including Quartz Kitchen Counter Top, Energy Star Rated Stainless Steel Appliances, A Large Undermount Sink, Dishwasher, Central Air Conditioning, And Luxury Wide Plank Vinyl Flooring (Hardwood Look)! For Amenities We Have A Fully Equipped Gym (Open 24/7),Gorgeous Patio With Seating, BBQs & A Fire Pit, A Theatre, Resident Lounge & Party Room, Guest Suite, Games Room, Co-Work Space, The Supper Club & Sky Lounge. Nestled In The Vibrant Neighborhood Of Yonge & Eglinton, This Apartment Places You At The Center Of The Action. Enjoy A Lively Community With Trendy Cafes, Restaurants, And Boutiques Right At Your Doorstep. This Apartment Offers Modern Living In A Fantastic Neighborhood. Our Building Is Renowned For Its clean And Friendly Atmosphere. You'll Love Coming Home To This Inviting And Well-Maintained Building. This Apartment Is A Rare Gem, Combining Modernity, And Convenience. Act Fast Because Opportunities Like This Won't Last Long! (id:58043)
New World 2000 Realty Inc.
2305 - 10 Inn On The Park Drive
Toronto, Ontario
Brand New 1 Bedroom Unit at Chateau Auberge On The Park| Huge Balcony| Over 600 Sq Ft Of Spacious Livable Space with Large Windows| Open Concept Kitchen Combined With Dining & Living Area| Modern Kitchen With Built-In Appliances| Amenities: 24 Hr Concierge, Gym, Indoor Pool, Whirlpool Spa ,Visitor Parking, Guest Suites, Luxurious Party Room. (id:58043)
Home Choice Realty Inc.
1105 - 2 Avenue Road
Toronto, Ontario
The Ultimate Yorkville Penthouse, Welcome to the crown jewel of Two Avenue Road a stunning penthouse residence that defines sophisticated urban living. With soaring 11-foot ceilings and nearly 1540 square feet of impeccably designed space, this is one of the largest and most luxurious suites in the building. Perched on the coveted south side, this exceptional home boasts unobstructed panoramic views of the iconic Toronto skyline. Floor-to-ceiling windows flood the space with natural light and frame breathtaking vistas from sunrise to the city's glittering night scape. Designed for the most discerning resident, the expansive kitchen features top-of-the-line Wolf appliances, sleek cabinetry, and premium finishes. Built-in Bluetooth ceiling speakers throughout the suite elevate the ambiance, perfect for entertaining or relaxing in style. Three full spa-inspired bathrooms offer serene retreats, while thoughtful built-in storage throughout ensures the home is as functional as it is elegant. Two Avenue Road offers residents an exclusive lifestyle within a beautifully restored heritage tower. This boutique, smoke-free collection of just 65 luxury rentals includes hotel-style amenities such as a state-of-the-art fitness centre, 24/7 concierge, and refined communal spaces all just steps from Yorkville's world-class shopping, dining, and cultural destinations. Experience the best of both worlds: timeless architecture fused with modern design, in Toronto's most prestigious neighbourhood. This is more than a home its a rare opportunity to live at the very top of Two Avenue Road. Valet Parking, Full Service Concierge, Hotel Amenities, Massive Gym, Outdoor Bbq Area, Full Time Concierge. Wolf Appliances, Liebherr Frdg/Frzer. White Glove Service. Steps To Yorkville, Fine Dining & Shops. (id:58043)
Forest Hill Real Estate Inc.
2925 Bathurst Street
Toronto, Ontario
Can Use For Office Or Home. Zoned Residential Multiple Dwelling. High Traffic. Private Drive. Lots Of Parking. Amazing Exposure. Main Floor Reception, Waiting Room ,3 Offices And Kitchen. Basement Office With Kitchen. Close To Ttc, Shopping, Parks And Schools (id:58043)
Weiss Realty Ltd.
318 - 85 East Liberty Street
Toronto, Ontario
Amazing lifestyle condo w/ terrrace! 1-bedroom condo at 85 East Liberty St offering approx. 700 sq ft of total living space, including a 120 sq ft private south-facing terrace. Features 9-ft ceilings, functional layout, in-suite washer & dryer, granite countertops, walk-in closet, dishwasher, stainless steel appliances, and concierge service. Unit is located on the 3rd floor between two buildings and opens onto a secured 3rd-floor landscaped green space. Not ground level. Provides excellent privacy, security, and the rare benefit of outdoor greenery. Exceptional building amenities include indoor pool, fully equipped gym, party and co-work rooms, golf simulator, menthol steam room, hot tubs, theatre room, bowling alleys, and more. Parking available in the building. Prime Liberty Village location with Liberty Village Park directly across the street. Steps to grocery stores, cafes, restaurants, shops, banks, and transit. Pet permitted. Available unfurnished. (id:58043)
Century 21 Regal Realty Inc.
1018 - 942 Yonge Street
Toronto, Ontario
Enjoy Carefree Living In This Professionally Managed 1 Bedroom Plus Open Den. Executive Suite Featuring New Vinyl Flooring Throughout, An Open Concept Layout, Generous Kitchen With New SS Fridge (picture on MLS shows old fridge Nicely Sized Bedroom With Plenty Of Closet Space. Minute Walk To The Heart Of Yorkville & Rosedale And Bloor/Yonge Subway Stations. 24 Hr Concierge, Fitness Room, Party Room, Outdoor Terrace & Garden, Visitor Parking. (id:58043)
Harvey Kalles Real Estate Ltd.
8 Dromore Crescent
Toronto, Ontario
Awesome Location! Great Opportunity To Live In This Beautiful Part Of The City. This Detached House Situated In Highly Demand Area. A Great Bright Home On A Rare Oversized Lot In A Wonderful Quiet Residential Neighbourhood, Hardwood Floors, Updated Thru-Out, Kitchen, Windows, Furnace And More. Step To Ttc, All Amenities, Schools, Community Centres. (id:58043)
Master's Trust Realty Inc.
1508 - 130 River Street
Toronto, Ontario
Stunning, sun-filled 2-bedroom, 2 full-bathroom condo with a spacious open-concept layout. Features a modern kitchen with quartz countertops, contemporary appliances, and floor-to-ceiling windows. Situated in regent park area, just minutes from the CN Tower, DVP, Lakeshore, and QEW. Exceptional building amenities include a fitness centre, party room, children's play area ,Arcade area, Co working space , BBQ area, and more. Prime location near universities, colleges, community centre, parks, transit, shopping, and schools. Includes parking and locker. (id:58043)
Jvre
Ph04 - 11 Charlotte Street
Toronto, Ontario
Step into 11 Charlotte St, PH04 a fully furnished, bright and spacious penthouse residence in the heart of King West, offering unobstructed city and sunset views. This contemporary loft-style suite features exposed concrete ceilings and accent walls, a full bedroom with generous closet space, and a modern Scavolini kitchen complete with an island and gas cooktop. Floor-to-ceiling, wall-to-wall windows flood the space with natural light throughout.The suite includes a private terrace spanning the full length of the unit, an extension of the living space that feels distinctly urban and indulgent. Positioned on the quiet, construction-free side of the building, the penthouse enjoys enhanced privacy and uninterrupted views. Residents also have access to a rooftop pool and lounge area. Ideally situated within walking distance to transit, dining, shopping, and entertainment, with streetcar stops just steps away, this fully furnished penthouse sits in one of downtown's most sought-after neighbourhoods. (id:58043)
RE/MAX Hallmark Shaheen & Company
3202 - 70 Distillery Lane
Toronto, Ontario
Sweeping city and lake views meet exceptional walkability in the Distillery District's highly acclaimed Clear Spirit Condos. Just in time for spring, this bright and spacious 850 sq ft two-bedroom, two-bathroom corner suite offers a rare 350 sq ft wrap-around terrace, creating an elevated outdoor living experience with breathtaking west-facing city views. Enjoy unforgettable summer sunsets from your private terrace above the skyline. The well-maintained residence features quality upgrades, including a large built-in island with quartz countertops, ideal for both everyday living and entertaining. Located in a vibrant, sought-after community with easy access to shops, dining, transit, and trails. Available March 1. (id:58043)
Sage Real Estate Limited
2411 - 488 University Avenue
Toronto, Ontario
Welcome to the highly sought after The Residences of 488 University Avenue. Located in the heart of the city, this strikingly beautiful 1+1 bedroom offers comfort, elegance and to-die for Westerly sunsets. Bright open concept Living/Dining area. Spacious kitchen with all the modern amenities including a wine fridge. Nice size bedroom (queen bed) with floor to ceiling window and walk-thru closet. Spa-like bathroom with modern stand alone tub and separate shower. The den has been improved with built-in storage and a desk making it a great private space for a home office or quiet retreat. After a long day relax and enjoy the good size balcony offering the city views and beautiful sunsets or check out the building's amenities which includes a gym, yoga studio, pool and sky lounge. Conveniently located in the downtown core, you can walk to area Hospitals (Sick Kids, UHN, Princess Margaret, Mount Sinai, Toronto Rehab Institute), Queen's Park, U of T, Art Gallery of Ontario, Chinatown, shopping. The subway is accessible through the Lobby and Street cars are at your doorstep. If you are looking for luxury and convenience, this unit is perfect for you. (id:58043)
RE/MAX Rouge River Realty Ltd.


