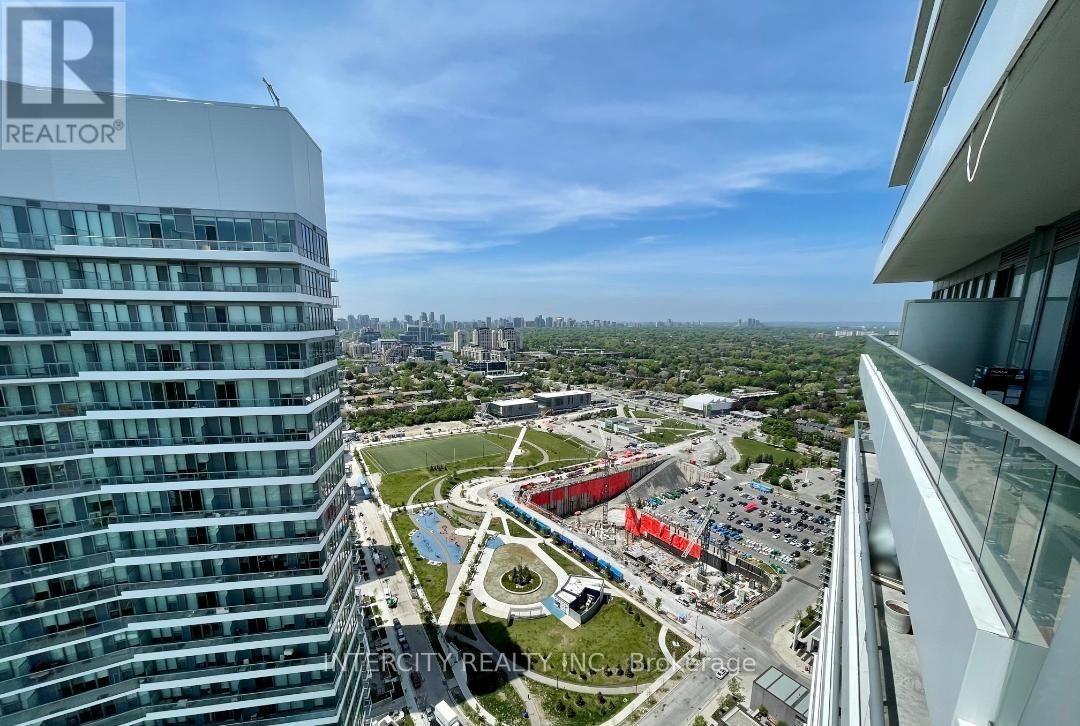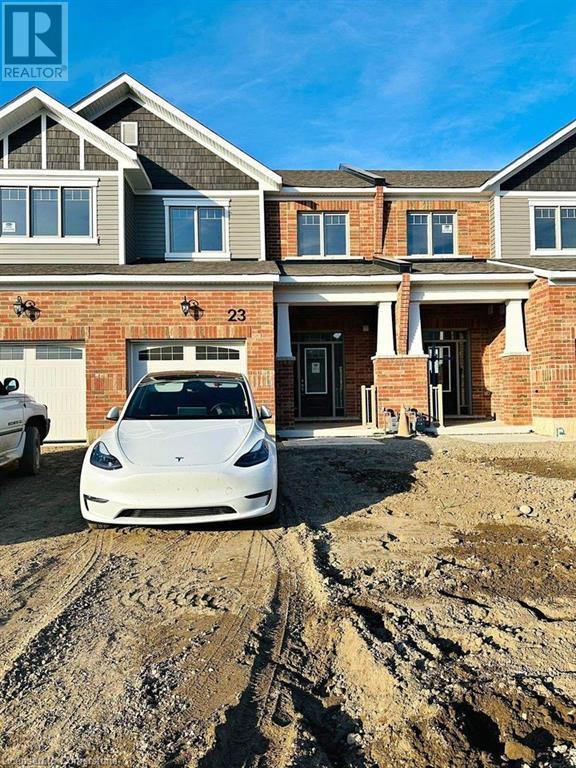A5 - 9600 Islington Avenue
Vaughan, Ontario
Prime Sublease Opportunity in AAA High-Traffic PlazaDont miss this gorgeous commercial space located in a bustling plaza anchored by McDonald's, Tim Hortons, and Food Basics. Nestled in a wealthy subdivision, this highly profitable and well-established business location offers immense potential.Monthly Net Rent (excluding HST) is $3,437.50, plus HST. Price Per Square Foot for the rent is $27.50 Net psf, plus HST. Monthly TMI is $1,712.50, plus HST. Price per square foot for the TMI is $13.70 psf, plus HST, for the calendar year 2024 to be adjusted annually to reflect actual expenditures.Previously operated as Oxford Learning Centre, this versatile space is ideal for a variety of uses including office space, retail stores, or other service-based businesses.Seize the chance to sublease this sought-after unit in a thriving community with excellent foot traffic. Act fastopportunities in locations like this dont last! (id:58043)
Triton Capital Inc.
1937 - 25 Bamburgh Circle
Toronto, Ontario
Well Maintained Tridel Building. South Facing Unit. Bright & Full Of Sunshine. 1 + 1 Bedroom. Laminated Floor Throughout. Very Practical Spacious Layout. Eat-In Kitchen W/Breakfast Area. Lots Of Upgrades During The Year. All Utilities Included. Tenant No Need To Pay Any Utilities. One Underground Parking Included. Close To TTC Bus Station/Hwy 404/Famous Dr Norman Bethune High School/Foody mart/T&T Supermarket/Metro Square/Lots Of Restaurants/Banks/Library. Great Amenities Including Indoor Pool/Gym/Party Room/24-Hr Gate House/Lots Of Visitor Parking. (id:58043)
RE/MAX Imperial Realty Inc.
1528 Wheatcroft Drive
Oshawa, Ontario
Welcome to your perfect home! This pristine, never-lived-in freehold townhouse offers 4 spacious bedrooms and 2.5 baths, making it ideal for families, students or anyone looking for extra room. The living room, complete with an electric fireplace, creates a cozy and inviting ambiance. With large windows allowing natural light to flood the space, showcasing the home's modern design and open floor plan. The master bedroom is a true sanctuary, featuring a luxurious ensuite bath and a generously sized walk-in closet for all your storage needs. Located in a tranquil neighborhood, this home provides a peaceful retreat while remaining conveniently close to Highway 407, Durham College, and Ontario Tech University. **** EXTRAS **** All appliances for tenants use. (id:58043)
RE/MAX Real Estate Centre Inc.
419 - 80 Aspen Springs Drive
Clarington, Ontario
Live In One Of The Most Sought Out Communities In Bowmanville. This 2 Bed 2 Bath 4th Floor UnitOffers A Bright And Beautiful Living Space. Primary Bedroom With His And Hers Closet & 3 Pc Ensuite.New Flooring & Painted. Amazing Location - Close To All Amenities, Parks, Schools, Transportation,Shopping, 401 Access And More. 1 Parking Spot Out Front Of Apartment. **** EXTRAS **** Great Location, Minutes To Schools, Parks, Shopping, Restaurants And More. Includes All WindowCoverings And All Appliances. Spotlessly Clean. Excellent Landlords. (id:58043)
Royal LePage Vision Realty
4303 Highway 115 N
Clarington, Ontario
Located on Highway 115 North, a major route to Peterborough and the Kawartha Lakes cottage region, this property offers unmatched visibility and accessibility. Boasting exceptionally high traffic counts, the site features convenient access with one entrance lane and one exit lane. The fully renovated commercial building spans 2,328 square feet with nearly 1531 square feet of open retail, complete with a walk-in fridge and a walk-in freezer, high ceilings, and large windows that flood the space with natural light. This versatile setting is ideal for a variety of businesses, including specialty retail stores, bake shops, nurseries and garden centers, craft beer or wine outlets, and more. Set in a serene country environment, this property is perfect for businesses aiming to create a distinctive shopping experience. With prominent highway visibility, easy access, and ample parking, it provides an exceptional opportunity to captivate customers and grow your business. **** EXTRAS **** Newer Large Septic System, Natural Gas, Upgraded Lighting, Newer Larger Windows, Brand New Cabinetry, Counters and Shelving, Newer Equipment including Walk-In Freezer, Stainless Steel Sinks & Counter. (id:58043)
Coldwell Banker - R.m.r. Real Estate
B - 18 Corvette Avenue
Toronto, Ontario
Newly renovated basement apartment 2 bedrooms, 1 full bathroom. Open concept living /dining /kitchen. Shared washer/dryer. Private side entrance. Convenient to schools, shopping, transit, church, park. Close to Kennedy and Eglinton subway. Quiet neighborhood. A beautiful house. **** EXTRAS **** There is extra storage for shoes and laundry at the bottom of the stairs (id:58043)
Right At Home Realty
1204 - 741 King Street W
Kitchener, Ontario
Welcome to The Bright - Kitchener's newest condo development. This high-tech condo with heated bathroom flooring, custom closets & airy ceiling, is the epitome of contemporary living. With its high-tech features including an InCHARGE system platform, some liken it to the ""Tesla"" of condo buildings. The building has amenities, such as visitor parking, a bike storage & repair station. The ""Hygee"" lounge, is complete with a library, cafe, cozy fireplaces & seating areas. Step onto the outdoor terrace, featuring 2 saunas, a communal table, lounge area, outdoor kitchen/bar, & trellis/shade coverings. (id:58043)
Royal LePage Royal City Realty
3rd - 57-861 Sheppard Avenue W
Toronto, Ontario
***FURNISHED***This is your opportunity to live in a stunning brand new 2ND floor studio apartment, ideal as a home/office space, with the option to combine with upper levels for expanded living or work areas. Inspired by the iconic brownstone architecture of New Yorks Greenwich Village, the residences showcase a blend of timeless brickwork with modern black accents. The thoughtful attention to detail in both design and construction sets this space apart, merging the best of contemporary style and classic architectural charm.Neutral Decor, Mirrored Closet Doors, Large Floor To Ceiling Windows Lots of Natural Light, Private West Facing Balcony, Efficiency at its Finest. Shared Roof Top Terrace For Outdoor Enjoyment ! (id:58043)
RE/MAX Crosstown Realty Inc.
3807 - 117 Mcmahon Drive
Toronto, Ontario
Sun-Filled Luxurious Unit 1+1 Bedroom In Opus At Concord Park Place. Freshly painted. Located In The Upscale Bayview Village Community. Steps To The Subway (Leslie & Bessarion) Woodsy Park. Ikea, Canadian Tire, Shops, Cafes, Restaurants, and more. Ethennonnhawahstihnen Community Recreation Centre & Library. Ultra Modern Kitchen W/ B/I Appliances & Cabinet Organizers. Laminate Flooring Thru-Out. A Spa-Like Bath. 9' Ceilings. 1 Parking & 1 Locker Included. **** EXTRAS **** All Existing Light Fixtures & Roller Blinds, Integrated Euro Fridge & Dishwasher, Glass Cooktop, B/I Oven, Hood Fan & Microwave. White Front Load Washer & Dryer. 24 Hours Concierge With Many Amenities. (id:58043)
Intercity Realty Inc.
1609 - 117 Broadway Avenue
Toronto, Ontario
Discover the perfect blend of modern comfort and convenience in this brand-new 2-bedroom, 2-bathroom suite at Line 5 Condos, nestled in the bustling Yonge and Eglinton neighborhood. This sun-drenched unit boasts floor-to-ceiling windows, an open balcony, and a thoughtfully designed layout with windows in both bedrooms, including a primary bedroom with a 4-piece ensuite. The sleek, modern kitchen features high-end integrated appliances, seamlessly flowing into the spacious living area. Residents will enjoy premium amenities such as a 24-hour concierge, a fully equipped gym, yoga and sauna rooms, a pet spa, and an outdoor BBQ area. Just steps to the Eglinton subway station, local shops, and trendy restaurants, this suite offers unparalleled access to everything the city has to offer. A locker is included for extra storage convenience. **** EXTRAS **** Built In Fridge, Stove, Dishwasher, Rangehood, Washer, Dryer (id:58043)
RE/MAX Key2 Real Estate
23 Histand Trail
Kitchener, Ontario
Simply Charming Offering A Desirable Combination Of Comfort, Convenience & Contemporary Living. Modern Open Concept Floor Plan. Gorgeous Upgrades Including Main Level With 9Ft Smooth Ceilings, Modern Vinyl Floors, Hardwood Staircase & Upgraded Bathrooms. Modern Kitchen, S/S Appliances & Backsplash. This House Offers 3 Bedrooms And 2.5 Bathrooms. Primary Bedroom With A Walk-In Closet & A Luxurious Ensuite Including Double Vanity & Standup Shower. Other Two Bedrooms Of Good Size. This Home Features A Second-Floor Laundry, Making Chores A Breeze. This Property Can Accommodate A Family With 3 Cars. There Is No Sidewalk In Front Of The House, Meaning A Deep Driveway With Parking For Two Cars In The Driveway & One In The Garage. Enjoy The Privacy As There Are No Neighboring Properties Behind This House. This Home Boasts A Prime Location, With Schools, Highways, Parks, Shopping Centers, And Public Transit All Conveniently Nearby. Experience The Ease And Convenience Of Daily Living At Its Finest. Don't Miss Out On This Lease Opportunity. (id:58043)
Team Home Realty Inc.













