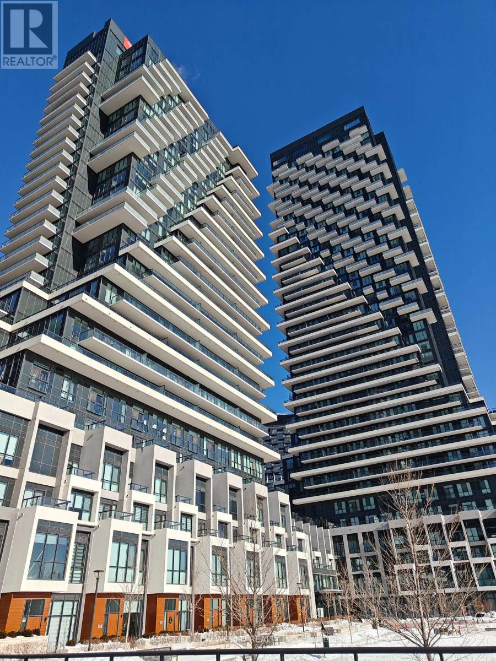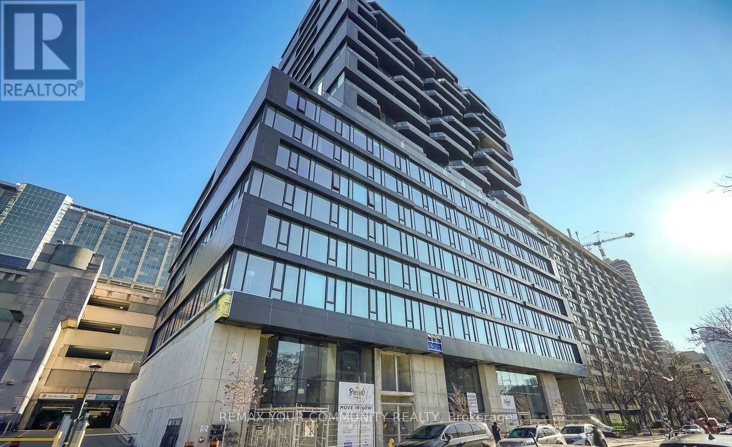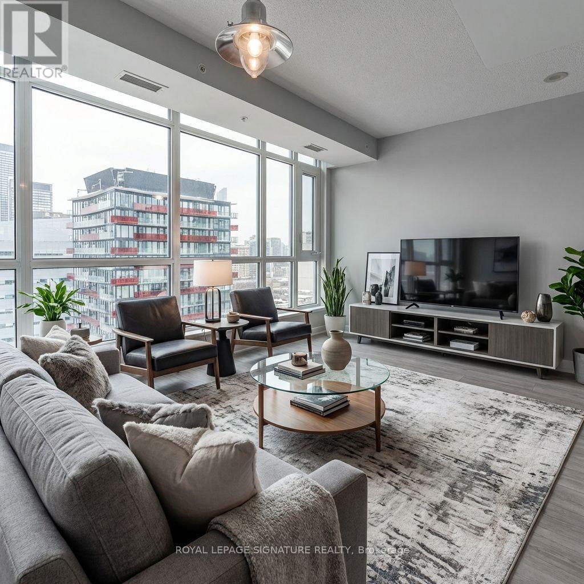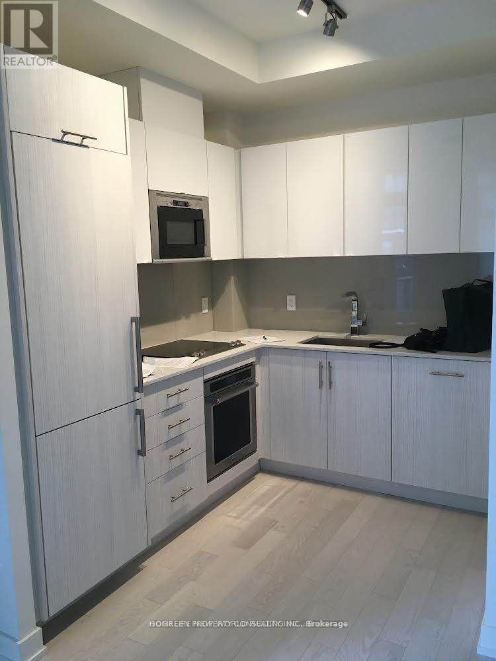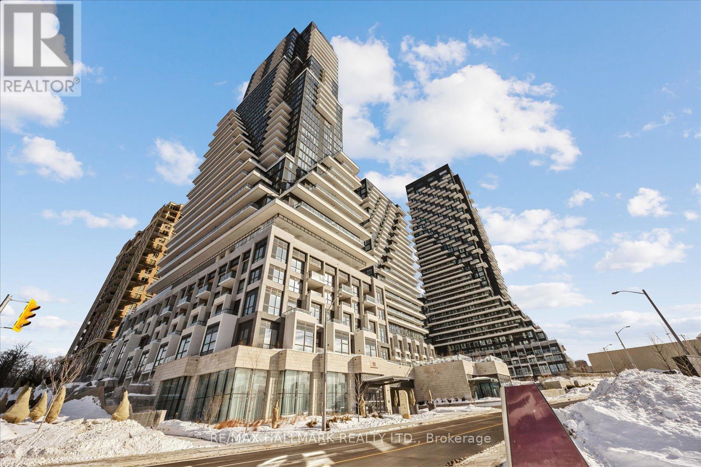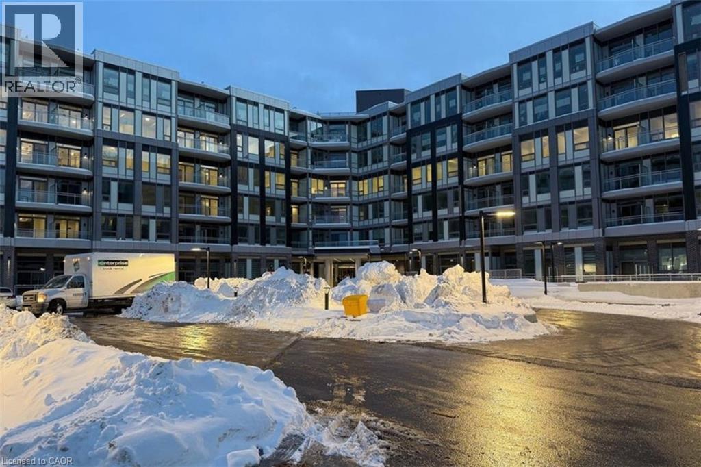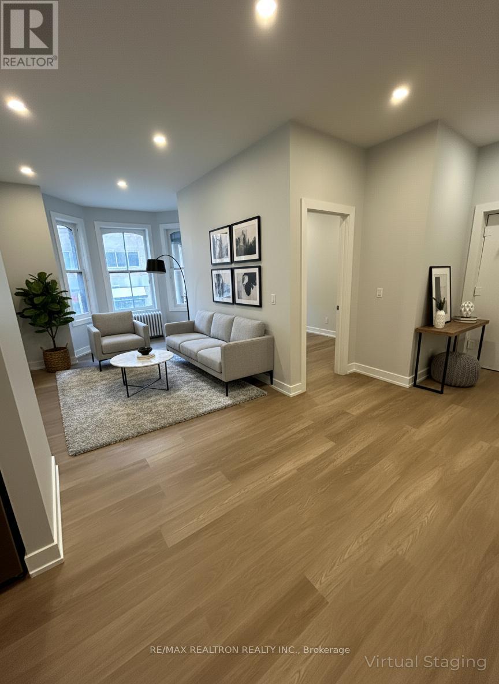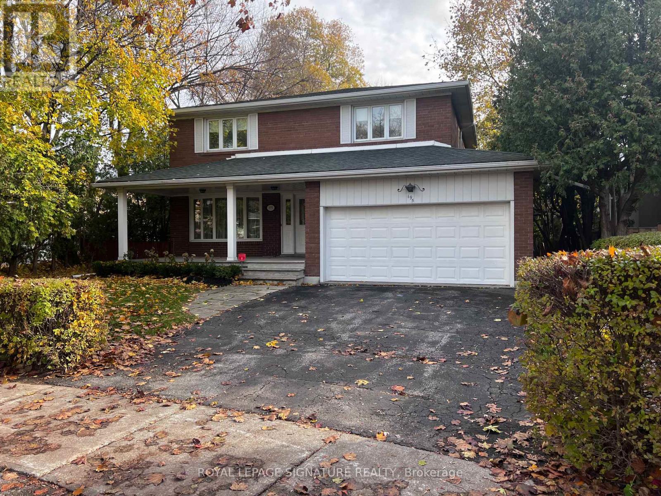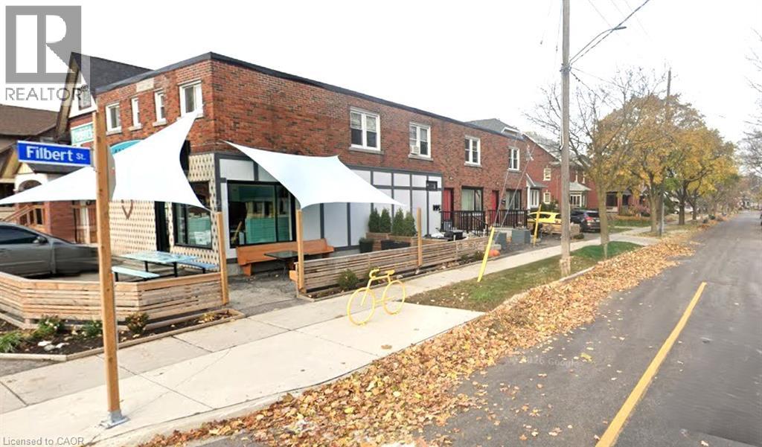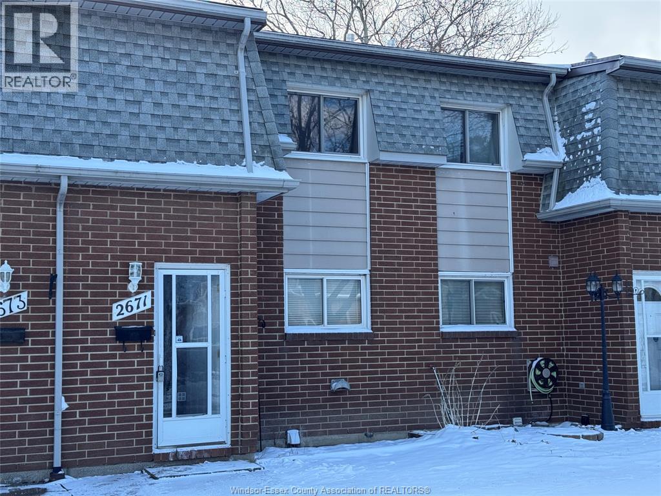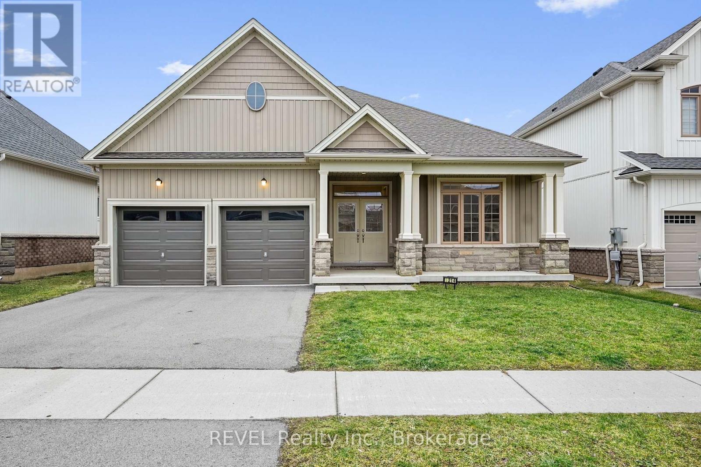3801 - 30 Inn On The Park Drive
Toronto, Ontario
Luxurious Tridel "Auberge On The Park" Bright and spacious 1bd+Den unit. Open concept layout with Floor-to-ceiling windows. Walk out large private balcony offers a stunning sunset views. Modern kitchen W/Built in Appliances. Upscale amenities include state-of-the-art fitness center, yoga room, outdoor pool, the grand entertainment lounge. Close proximity to Sunnybrook Park with access to nature trails. Steps to Eglinton Crosstown LRT line. Close to DVP, The Shops at Don Mills & supermarkets (id:58043)
Homelife New World Realty Inc.
1408 - 195 Mccaul Street
Toronto, Ontario
Newer building, studio unit in unbeatable core Toronto location. Boasting bright and functional living space. Modern finishes throughout including 9ft ceilings, floor-to-ceiling windows, exposed concrete feature walls and ceiling, gas cooking, S/S appliances and so much more. Steps to U of T, OCAD, streetcar, subway, hospitals, restaurants, bars, shopping and more. Hotel-like amenities include sky lounge, concierge, fitness studio, large outdoor sky park with BBQ, dining and lounge areas. Move in today! (id:58043)
RE/MAX Your Community Realty
2301 - 199 Richmond Street W
Toronto, Ontario
Bright and spacious 1+1 condo in the heart of the downtown core (University & Richmond), offering an open layout and stunning unobstructed city views. The oversized den easily functions as a second bedroom or dedicated home office. Floor-to-ceiling windows flood the space with natural light, complemented by 9' ceilings and laminate flooring throughout. The modern open-concept kitchen features sleek cabinetry with valance lighting, quartz countertops, backsplash, and built-in appliances. The primary bedroom includes two large closets with custom organizers, and enjoy beautiful day-to-night skyline views from every angle. Residents have access to excellent amenities including 24-hour concierge, fully equipped gym, rooftop terrace with hot tub, party and meeting rooms, games/recreation room, and sauna. Steps to streetcar and subway lines, with easy access to the Entertainment District, Financial District, hospitals, U of T, OCAD, and just minutes to Eaton Centre. (id:58043)
Royal LePage Signature Realty
805 - 330 Richmond Street W
Toronto, Ontario
Luxury bachelor suite in the heart of the Entertainment & Financial District. Highly functional layout with a bright kitchen featuring upscale appliances and cabinetry, four-piece bathroom, and private balcony. Premium amenities include 24-hour concierge, fitness centre, spa, party room, pool, and outdoor terrace. One locker is included. (id:58043)
Gogreen Property Consulting Inc.
1403 - 10 Inn On The Park Drive
Toronto, Ontario
Welcome to Unit 1403 at Chateau Auberge on the Park by Tridel - a truly rare lease opportunity offering refined condo living with exceptional outdoor space.This beautifully designed 2-bedroom, 3-bathroom residence is highlighted by an expansive 500 sq ft private terrace, creating an extraordinary extension of your living space - perfect for outdoor dining, entertaining, or simply relaxing above the treetops.Flooded with natural light, the thoughtfully laid-out interior blends modern elegance with comfort. Contemporary finishes, wide-plank hardwood floors, and sleek quartz countertops create a timeless aesthetic throughout. The chef-inspired kitchen features premium Miele appliances, modern cabinetry, and refined surfaces designed for both everyday living and stylish entertaining.The spacious primary suite offers a peaceful retreat complete with a spa-like ensuite, while the second bedroom provides flexibility for guests, family, or a home office - each complemented by beautifully appointed bathrooms for added convenience.Located within the most luxurious building in the Auberge community, Chateau Auberge delivers a truly elevated lifestyle. Residents enjoy hotel-calibre amenities, including an indoor pool and whirlpool, fully equipped fitness centre, yoga studio, elegant party room with billiards, private dining space, outdoor lounge with BBQs and fire pit, and a convenient dog-wash station. The building's French-inspired common areas offer a level of sophistication rarely found in condominium living.Ideally situated beside Sunnybrook Park, and moments from Toronto's most prestigious neighbourhoods including the Bridle Path and Hoggs Hollow, this exceptional residence combines tranquil green surroundings with effortless access to transit with LTR in walking distance, major highways, and the city core.An exceptional lease opportunity offering luxury, lifestyle, and one of the largest terraces in the building. (id:58043)
RE/MAX Hallmark Realty Ltd.
2405 - 32 Forest Manor Road
Toronto, Ontario
The Peak At Emerald City In The Prime Fairview Mall Community. Steps To TTC Subway & Fairview Mall, Close To Hwy 404/401. Sobey's Grocery Store Right In The Building! Spacious interior Living Space 761 square feet plus east exposure large balcony. Floor To Ceiling Window 9'Hight Ceiling, Open Concept W/Laminate Floor 2Br+2 Full Bath With 1 Parking. Modern Kitchen Comes With Six Appliances. Tenant pays hydro and water. (id:58043)
Homelife Landmark Realty Inc.
2501 Saw Whet Boulevard Unit# 251
Oakville, Ontario
Stunning and spacious 2-bedroom, 2-bathroom suite in the newly developed Saw Whet building just off Bronte Road, available March 1st onward! This lease includes one underground parking space, one storage locker, and in-suite laundry. Enjoy luxury finishes throughout, including stainless steel appliances and a large upgraded balcony. Turn-key living with resort-style amenities such as a rooftop patio with BBQs, a fully equipped gym and yoga rooms, co-working space, bike storage, pet wash, and an elegant media and party room. (id:58043)
Royal LePage Burloak Real Estate Services
5 - 592 Church Street
Toronto, Ontario
Available now, Be the first to live in this Newly Gutted and Renovated, Absolutely Stunning 2 bedroom unit in the heart of Church Village. Upscale finishes and a hotel-style bathroom, high ceilings, ensuite laundry and AC. Steps from Wellesley, Bloor, TTC and many amazing shops and restaurants. Gorgeous heritage building with a ton of character. Close to hospitals and universities. Utilities (hydro and water) extra. If parking is needed there is an option for a garage spot and/or an outdoor spot. Parking extra. Some photos virtually staged. (id:58043)
Toronto Real Estate Realty Plus Inc
195 Upper Canada Drive
Toronto, Ontario
Ideally positioned at the end of a quiet cul-de-sac in Toronto's exclusive St. Andrew's neighbourhood, this fully furnished and completely renovated four bedroom residence exemplifies modern elegance and thoughtful design. Every detail has been carefully curated to deliver a seamless blend of luxury, comfort, and sophistication. The main level showcases an airy, light filled layout with a refined living room, formal dining area, and a stunning. chef's kitchen featuring custom cabinetry, premium finishes, and a breakfast nook overlooking the sunlit south facing backyard. Upstairs offers four spacious bedrooms, including a serene primary suite with a beautifully designed ensuite. The lower level boasts exceptional ceiling height, large above grade windows, and a bright, versatile recreation area perfect for relaxing or entertaining. With a wide driveway and abundant storage throughout, this turn key. home combines elegance with practicality. Set in a peaceful, family oriented community renowned for its top tier schools, lush parks, and convenient access to highways and transit, this is a rare opportunity in one of Toronto's most coveted neighbourhoods. (id:58043)
Royal LePage Signature Realty
324 Frederick Street Unit# 4
Kitchener, Ontario
Bright and well-maintained second-floor 2 bedroom, 1 bathroom unit located in a charming five-plex in the heart of downtown Kitchener. Approximately 800 sq. ft. with beautiful hardwood floors, large windows, and a comfortable, functional layout ideal for professionals seeking a quiet home. The building includes four residential units and one commercial unit at the front — a highly rated local bakery. Expect great curb appeal and the very real possibility that your mornings start smelling like fresh baking. Willpower not included. The unit features a modern kitchen with fridge, stove, and dishwasher, an oversized 4-piece bathroom with stackable washer and dryer, curtain rods, controlled entry and a mini split offering central air. Centrally located close to transit, shops, downtown amenities, and with quick access to Highway 7/8. A spacious, character-filled unit in a highly convenient location. Off-site parking available (4-minute walk) for $100/month, tenant expense. Hydro is extra. Gas heat and water included. Available April 1st. (id:58043)
Chestnut Park Realty Southwestern Ontario Ltd.
2671 Vine Court Unit# 75
Windsor, Ontario
Welcome to this well-maintained 3+1 bedroom, 2 full bath home located on a quiet cul-de-sac in desirable Windsor. Features a fully finished basement offering additional living space, perfect for a family room, home office, or guest bedroom. Bright and functional layout with generous room sizes throughout. Conveniently located close to schools, parks, shopping, and major amenities. Ideal for families or professionals seeking comfort and space with no exterior maintenance, offering stress-free living. Available for lease – move-in ready. (id:58043)
Lifestyle Choice Realty Inc
1214 Green Acres Drive
Fort Erie, Ontario
Offered for lease in the heart of Fort Erie, this beautifully designed bungalow features 3 bedrooms and 2.5 bathrooms, ideal for comfortable one-level living. Situated on an approximately 50 x 118 ft lot, the property offers great curb appeal, a double car garage, and ample parking. Bright open-concept main floor with a modern kitchen showcasing quartz countertops, stainless steel appliances, and generous cabinetry, flowing into the living and dining areas. Primary bedroom includes a private ensuite. Large unfinished basement provides excellent storage and future potential. Conveniently located near schools, parks, shopping, and major routes in the desirable Niagara Region. (id:58043)
Revel Realty Inc.


