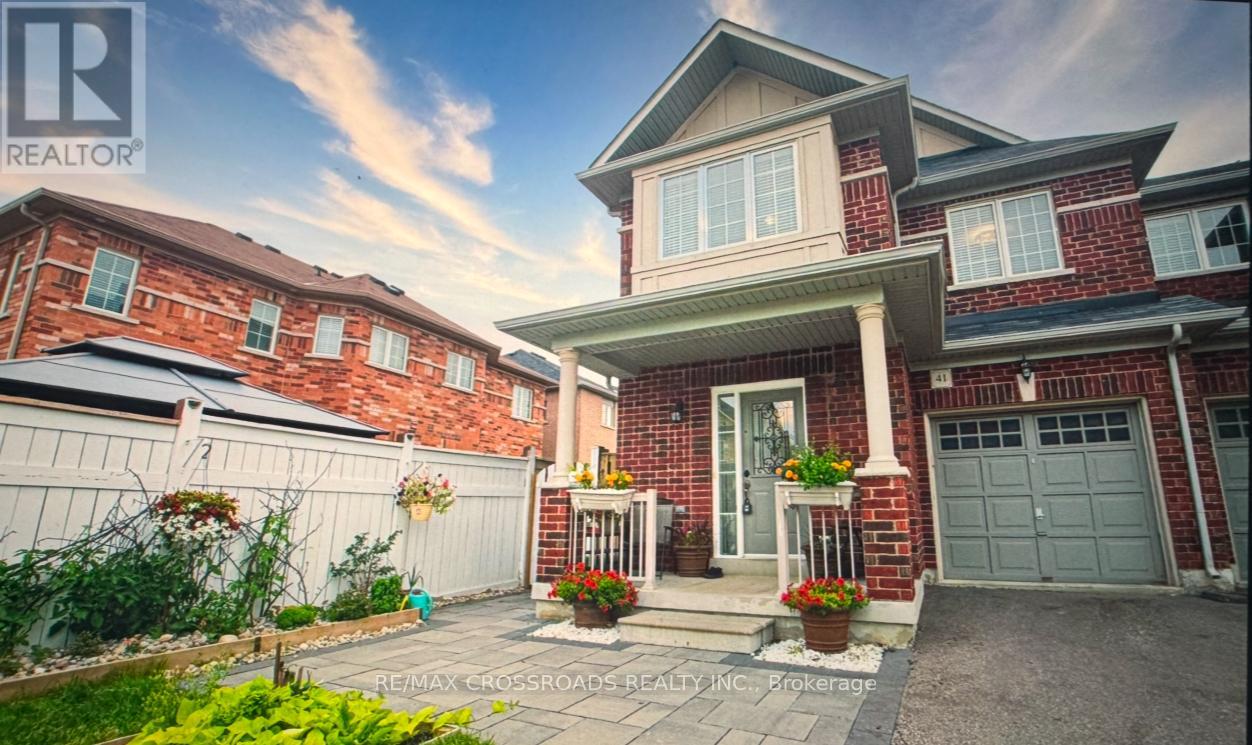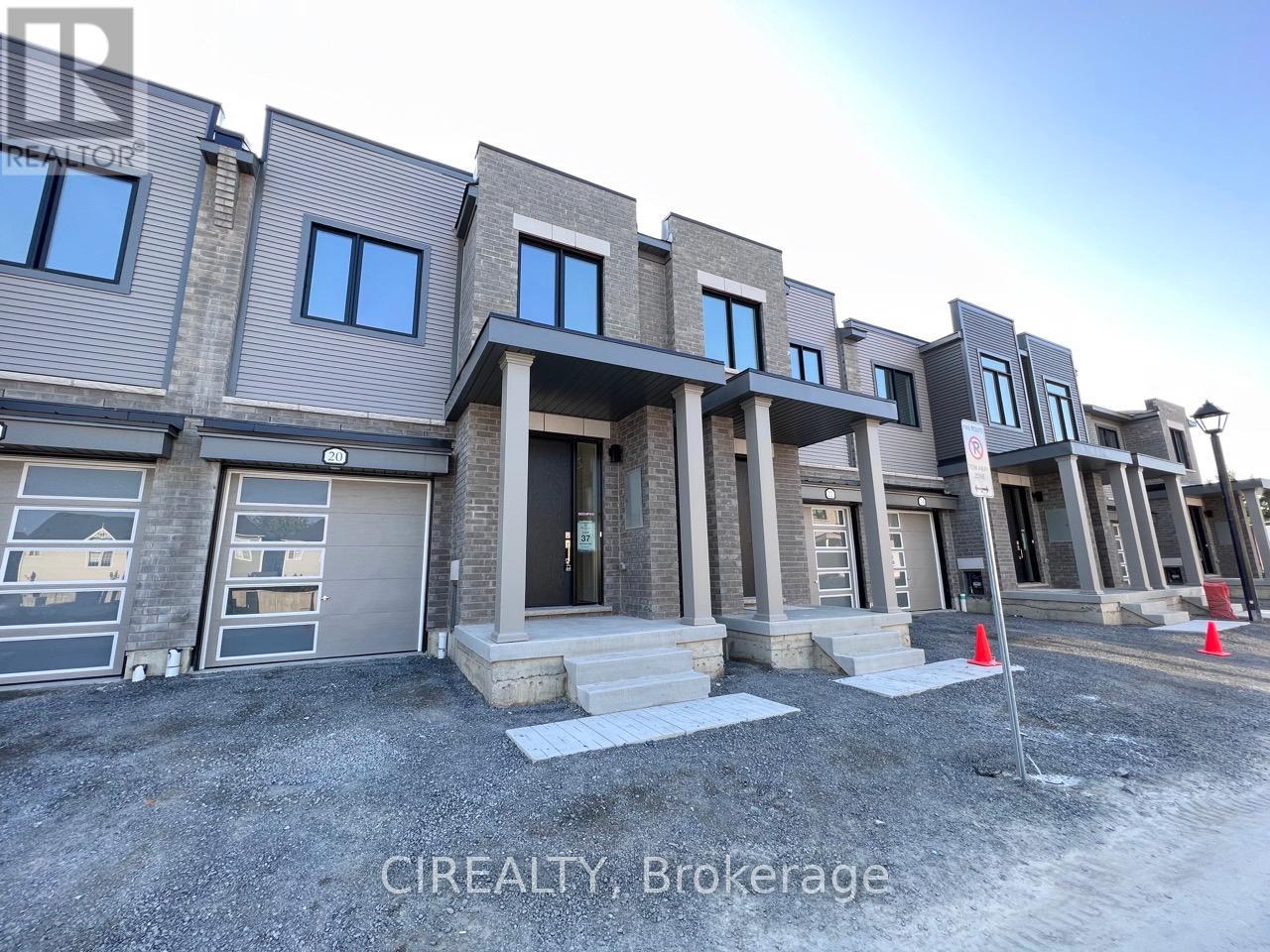41 James Mccullough Road E
Whitchurch-Stouffville, Ontario
This spacious basement suite in the desirable Whitchurch-Stouffville area offers a separate entrance, making it ideal for privacy and convenience. The unit features two bedrooms, a 4-piece washroom, a fully equipped kitchen, and a comfortable living area. Perfectly suited for a small family or female students, this basement offers a cozy and functional living space in a quiet, family-friendly neighborhood. Located in the sought-after Stouffville community, the property is close to local amenities, public transit, and parks, making it a great choice for those seeking comfort and accessibility in York Region. **** EXTRAS **** 1 CAR PARK (id:58043)
RE/MAX Crossroads Realty Inc.
32 Waterside Way
Whitby, Ontario
Discover this exquisite bright & spacious , new 3-bedroom townhome nestled in the heart of Port Whitby. This Corner Unit Features 3 Bedrooms & 3 Bathrooms, Second Floor Laundry, And Soft Carpeting in Bedrooms. Master Bedroom Features Ensuite Bath & Spacious Walk-in Closet! Perfectly situated in a prime location, this home offers unparalleled convenience and lifestyle appeal. Enjoy the luxury of being just a short stroll away from the Whitby GO Station, Downtown Whitby, the Port Whitby Marina, scenic lakefront parks, vibrant shops, top-notch restaurants, and an array of essential amenities. Commuting is a breeze with seamless access to the Whitby GO, Highway 401, and Highway 412 each just moments away. Whether you're seeking a serene lakeside retreat or a hub of connectivity for work and play, this stunning property delivers the best of both worlds. (id:58043)
Exp Realty
307 - 260 Doris Avenue
Toronto, Ontario
RENT ALL INCLUSIVE! Fantastic 1+Den! Den like a 2nd bedroom! Subway At Your Door Step! Yonge And Sheppard At Its Best! Very Large Space! Extra Large Den, Can Be Used As An Office Or 2nd Bedroom! Very Large Master! Laminated Flooring Throughout! Quiet Building! Includes Parking And Locker! Don't Miss Out On This Incredible Opportunity! Top Ranked School Zone ""Claude Watson & Mckee & Earl Haig""; Steps To North York Centre, Subway, Shopping & Entertainment **** EXTRAS **** Fridge, Stove, Microwave, Dishwasher, Washer And Dryer. All Existing Window Coverings. Parking And Locker Included. (id:58043)
Greenfield Real Estate Inc.
417 Luzon Crescent
Mississauga, Ontario
Steps From Downtown Mississauga, Central Libary, Ymca, Living Art, Square One. Nice And Quiet Area, This Entire Fabulous 4-Bedroom 3-Bath Home Is All Yours To Lease! Hardwood Floors Throughout , Plus, Improvements New Washroom Have Recently Been Made, Full-House Painted, Nice Kitchen Private Beautiful Backyard . For Sure You Will Love This House!!! **** EXTRAS **** Includes: Stove, Refrigerator, Dishwasher, Washer, Dryer (id:58043)
Dream Home Realty Inc.
20 Sorbara Way
Whitby, Ontario
Bright & Spacious Townhome In The Charming & Historic Community of Brooklin! This Unit Features 3 Bedrooms & 3 Bathrooms, Second Floor Laundry, And Soft Carpeting in Bedrooms. Master Bedroom Features Ensuite Bath & Spacious Walk-in Closet! Conveniently Located Near Brooklin High School, Many Shops, Parks & Public Transit. **** EXTRAS **** All Appliances (Fridge, Stove, Washer, Dryer, Dishwasher), Custom Zebra Blinds, All Electrical Light Fixtures. (id:58043)
Cirealty
48 Donald Fleming Way
Whitby, Ontario
This 4-bedroom, 2.5-bathroom home offers 2200 sq ft of comfortable living space, ideal for families or professionals. The home features a bright and open layout, modern kitchen appliances (fridge, gas stove, dishwasher), and a convenient laundry setup (washer and dryer). The master bedroom includes a walk-in closet, while the backyard offers direct access to a park and playground. Ample storage is provided with an unfinished basement. Parking is hassle-free with a garage and additional outdoor spot. Located close to No Frills, a gym, and Tim Hortons, with easy access to public transit and major highways. Utilities are not included. **** EXTRAS **** Includes fridge, gas stove, dishwasher, washer/dryer, unfinished basement, walk-in closet, backyard access to park/playground, 2 parking spots. *For Additional Property Details Click The Brochure Icon Below* (id:58043)
Ici Source Real Asset Services Inc.
2462 Hixon Street
Oakville, Ontario
SHORT TERM preferred but negotiabale, unique hidden gem, cottage vibe, 4 bedroom 2 full bathroom detached home situated on a huge lot, plenty of natural light through large windows/glass doors, cozy living room features astone fireplace & high ceiling, large updated kitchen with breakfast area, separate good sizedining room accessible to the side of the house, primary bedroom with 3pc bath. Convenientlylocated in the heart of the village of Bronte, minutes from lakeshore harbour area, top rated schools, shoppings, restaurants, pubilc transit, Bronte GO station, Hwy QEW. Electric car charging outlet intalled, Garage not included. **** EXTRAS **** All Existing: fridge, gas cooktop, oven, dishwasher, washer, dryer, light fixtures, window coverings, electric car charging outlet. Furnituring is negotiable. Garage not included. (id:58043)
Homelife Landmark Realty Inc.
606 - 4655 Metcalfe Avenue
Mississauga, Ontario
Location! Location! Welcome To Erin Square By Pemberton Group! Bright And Functional Layout And Efficient Space Of 2Bed 2Bath Plus Den With 2 Full Baths! Beautiful & Well-Kept Unit Home With Excellent Location. Steps To Erin Mills Town Centre's Endless Shops & Dining, Top Local Schools, Credit Valley Hospital, Quick Access To 403, 407 Highway & More! Amazing Building Amenities Include 24Hr Concierge, Guest Suite, Games Rm, Children's Playground, Rooftop Outdoor Pool, Terrace, Lounge, Bbqs, Fitness Club, Pet Wash Station & More!. There's So Much To See, Do Here That Really Have To Live Here To Get It! Must See! **** EXTRAS **** 1 Parking 1Locker And Internet Included. (id:58043)
Mehome Realty (Ontario) Inc.
313 - 2333 Khalsa Gate
Oakville, Ontario
Brand New NUVO One Bedroom+ Den +2 Bathroom Condo Unit. Bright,Spacious & Luxury home in the heart of Oakville. Open Concept Kitchen With Stainless Steel Appl. Large Living/Dining Room With W/O To Balcony. The primary bedroom includes a walk-in closet and an ensuite bathroom. Den can be a 2nd bedroom. Laminate Floors. 24 hour concierge, Party Room, Fitness Centre, Pet and Car Wash Stations, Outdoor Pool, Hot Tub, Gym, Media room, Playground & Rooftop Deck.Conveniently located close to the highways, public transit, and GO, and Hospital, parks and trails... (id:58043)
Homelife Landmark Realty Inc.
Basemnt - 746 Leslie Valley Drive
Newmarket, Ontario
This brand-new, fully furnished legal basement unit offers modern comfort and style. The open-concept layout features a sleek kitchen with a centre island and a breakfast area, perfect for everyday living.The spacious primary bedroom provides a cozy retreat, and the contemporary 3-piece bathroom adds a touch of luxury. Enjoy the convenience of an ensuite washer and dryer. Move-in ready and designed for comfort, this unit is ideal for those looking for a sophisticated and hassle-free living space.*Available Short Term or Long Term* (id:58043)
RE/MAX West Realty Inc.
83 Inverary Crescent
Vaughan, Ontario
*** END UNIT *** Backing onto Open Space*** Welcome to this Brand New, End Unit Townhouse, nestled between Kleinburg and Woodbridge! Boasting over 2100 square feet of living space, this property features 3 generous sized Bedrooms, 4 Washrooms, Open concept Kitchen,a large Living Room and a Separate Family room. Family room can also be converted into a grand Home Office or an impressive Rec room. Kitchen features Centre Island, S/S Appliances, Back splash. Enjoy the functional layout, Sun drenched oversized windows, contemporary finishes, Hardwood flooring ( throughout Second Floor), 9 Feet high Ceiling (1st Floor), 10 Feet high ceiling (2nd Floor) , Laundry room ( Second Floor), Balconies at front & rear and much more. Unfinished Basement offers enormous storage area and a Walk Out to the backyard! With No Neighbours at the back , live with additional Privacy and rejoice in the open. Conveniently located close to schools, parks, HWY 400 & 427, Vaughan Mills Mall, Canada Wonderland, Restaurants and Grocery stores. (id:58043)
RE/MAX Gold Realty Inc.
1136 Cenotaph Boulevard
Newmarket, Ontario
Spacious & Bright 4 Bedroom Detached Home In Quiet & Safe Community of Stonehaven. Great Layout Featuring 9' Ceiling And Hardwood Flooring Throughout. An Open Concept Eat-In Kitchen W/ Lovely Center Island & W/O To Back Yard. Close To School, Supermarket, Public Transpotation, And Hwy 404. Move In & Enjoy. **** EXTRAS **** The Tenants Are Responsible For Lawn Care And Snow Removal. (id:58043)
Real One Realty Inc.













