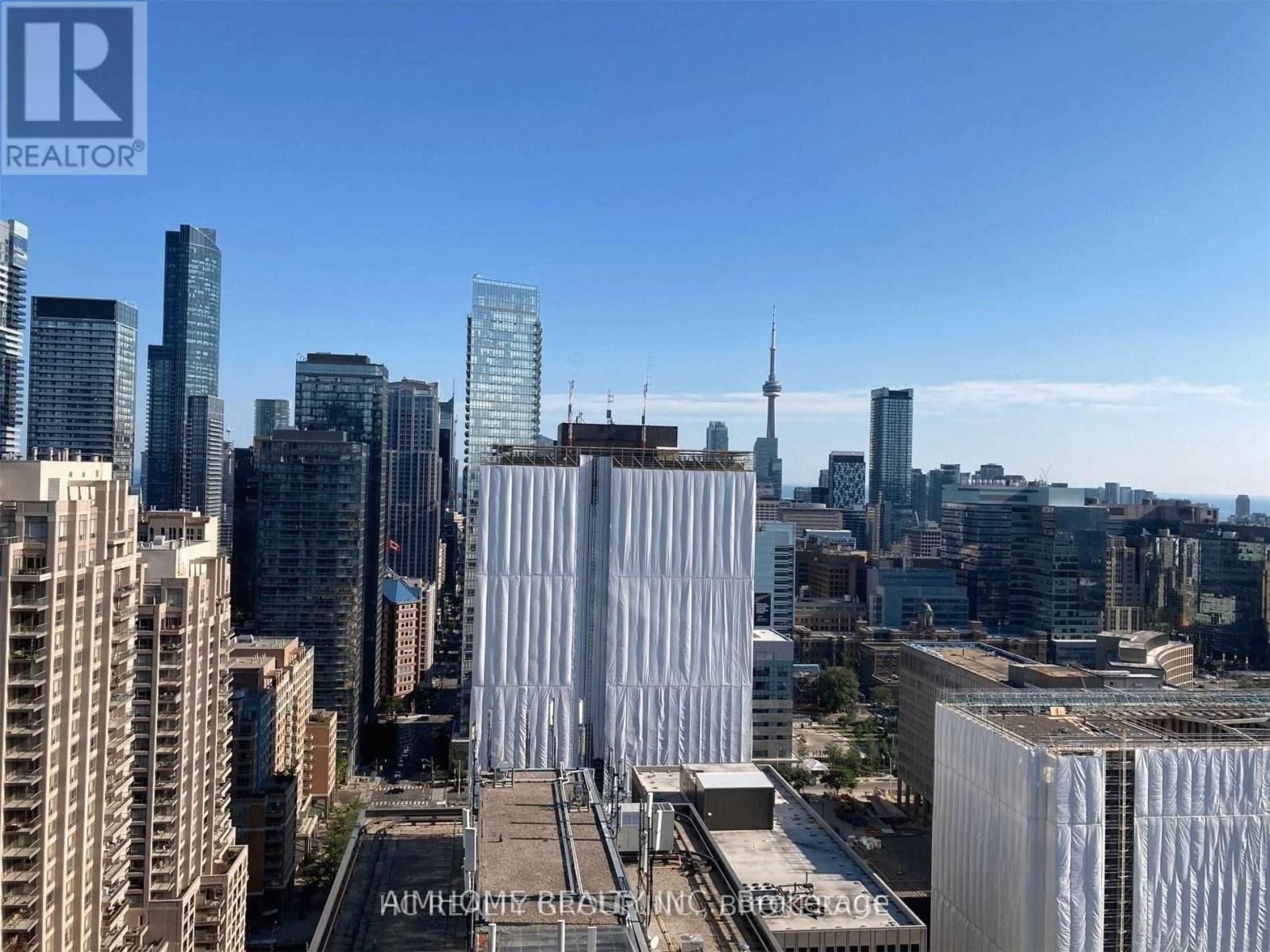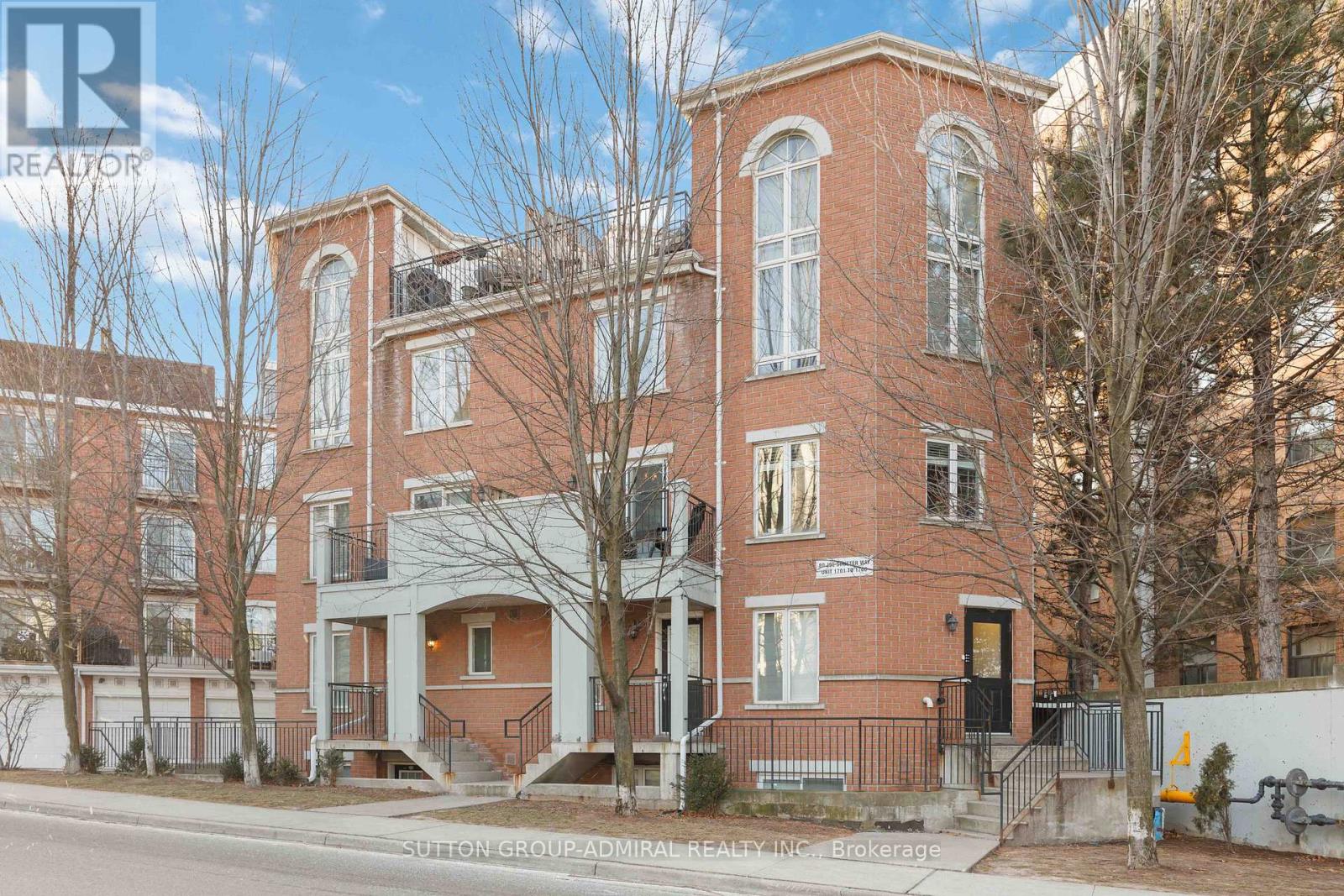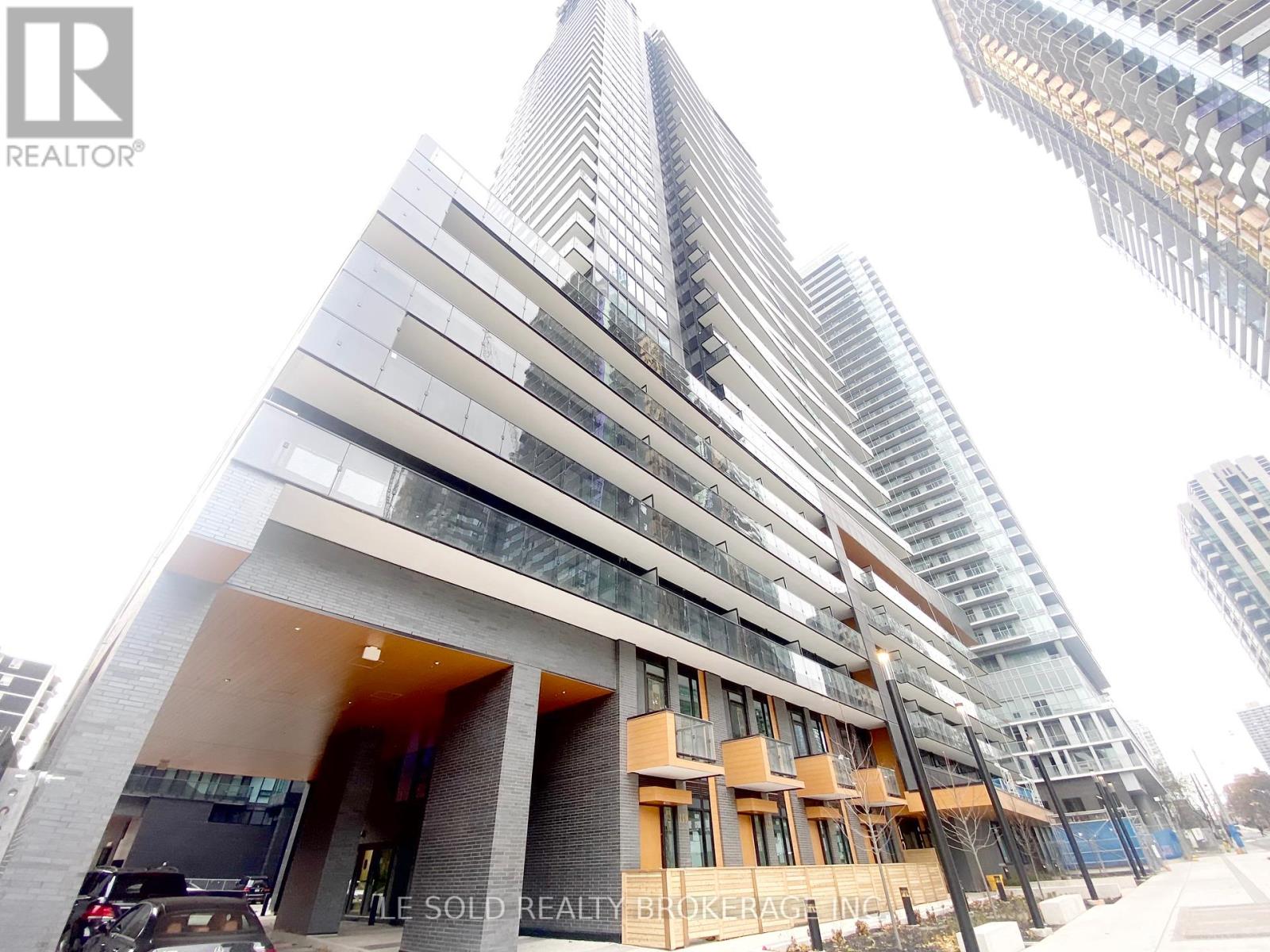424 - 1711 Pure Springs Boulevard
Pickering, Ontario
Bright South Facing Stack Townhouse For Lease, Huge Terrace, 9' Ceiling On Main Floor, Laminate Flooring, Kitchen With Quartz Counter, S/S Kitchen Appliances, Backsplash, Master Br With 3Pc Ensuite, Clear View, Underground Parking & Locker, Close to Highway 401/GO Station/Public Transit/Shopping Centres **** EXTRAS **** Existing Fridge, Stove, B/I Dishwasher, Washer & Dryer, Window Coverings (id:58043)
Homelife/miracle Realty Ltd
4009 - 1 Bloor Street E
Toronto, Ontario
Deluxe Iconic 1 Bloor St. Condo Building, Right In the 2 Subway Lines Intersection! Very Spacious Space, Can Be Used As Two Bedrooms With 2 Full Bath. Direct to Subway, High End Downtown/Busy, Trendy Living District Area. Best Corner In Town. Looking For Mature or Responsible Tenant, No Pets, Non Smoker. Proof of Rental Payment, One Or Long Term Rent Are Welcome. Photo ID Of Tenants, Employment Letter or Any Security to Satisfy Landlord Of Rental Payment, Credit Report, One Parking And One Locker Included. (id:58043)
Aimhome Realty Inc.
811 - 2191 Yonge Street
Toronto, Ontario
Flexible Lease Term For ONE person: One master bedroom in Perfect Midtown Location With Shops, Restaurants And The Ttc Literally At Your Doorstep! Great Layout. Perfect Open Concept Living Dining Space. Exclusive Use Of Own Ensuite And Walk-In Closet. Leed Certified Building With High End Amenities And A Great Social Environment. (id:58043)
Aimhome Realty Inc.
1705 - 80 Joe Shuster Way
Toronto, Ontario
Exceptional Location In Queen West!! Step into this unique, freshly updated, light-filled townhouse condo featuring dramatic 18-ft ceilings. Wake up to breathtaking sunrises and relax with stunning sunsets. This generously sized unit offers a harmonious layout with a modern, open-concept kitchen equipped with brand-new appliances, 2 bedrooms, 1 bathroom, ample storage, and a spacious private terrace with views of the iconic Gladstone Hotel. Perfectly situated near the vibrant Queen and King Street districts, you'll be just minutes from three grocery stores, fitness centers, beaches, Trinity Bellwoods Park, the Ossington Strip, dog parks, schools, and convenient transit options (TTC & GO). Enjoy easy access to TFC matches, the CNE, Budweiser Stage, and some of Torontos top dining spots and cafs. Welcome Home! **** EXTRAS **** All Appliances (New Washer, Tankless Heater, Nest Thermostat, Door Camera, Dryer, Dishwasher, Fridge, Stove, Premium Patio Turf, Patio Lights, And Island Stools As Seen In The Pictures). Parking And Locker Available. (id:58043)
Sutton Group-Admiral Realty Inc.
1903 - 25 Telegram Mews
Toronto, Ontario
This Spacious 1 Bedroom + Den + Balcony Suite Of Approx 545 Sqft As Per The Builder's Plan Has A Very Functional Layout. Brand New Floor. Located At Concord City Place Community, One Of The Best Building. Safe And Quiet, No Short Rental! Just Steps To Ttc, Cn Tower, Rogers Centre, Financial District, And Lake. This Unit Is An Ideal Place To Live In, Relax And Entertain. Fabulous Amenities Include Indoor Pool, Hot Tub, Gym, Spinning Room, Billiards, Karaoke/Theatre Room, Roof Top Patio, Security, And Visitor Parking. Don't Miss This Gem! **** EXTRAS **** All Existing Appliances: Fridge, Stove, Dishwasher, Microwave/Range Hood, New Stacked Washer/Dryer, All Elf, All Window Coverings. The Unit Is Tenanted, Photos Are From The Previous Listing, For Reference Only. (id:58043)
First Class Realty Inc.
10 - 353 Queen Street W
Toronto, Ontario
Situated In The Heart Of The Queen West, This Large 617-square-foot 1-Br, 1-Bath With Office/Den Is Newly Renovated, Spacious, And Quiet In One Of The Most Vibrant Neighborhoods In The City. The Suite Includes A Dishwasher, Laundry, Plenty Of Natural Light & Excellent Storage. Its Fabulous Neighbourhood Offers Various Retail Shops, Great Restaurants, And Cafes At Your Doorstep. A Short Commute To Some Of Toronto's Best Amenities & Parks. **** EXTRAS **** Fridge, Stove, Hood Fan & Dishwasher. Washer & Dryer. All Elfs. (id:58043)
Psr
1815 - 1 Gloucester Street
Toronto, Ontario
**Two Suites With Private Elevator DIRECT Access On The Same Floor! Once In Years Opportunity Unmissable! ** Parking And Locker, **30K Upgraded From The Builder's , Heated Bathroom Floor, Engineered Hardwood Floors Throughout, Floor-To-Ceiling Windows, Dropped Ceiling In Bathrooms And Kitchens, Capped Ceiling Outlet In Foyer, Den, Dining And Bedrooms* Sculptural Glass Tower Private Residences, 24-Hour Concierge, Two Levels Of Hotel Inspired Amenities, The Best In Entertainment And Recreational Lifestyles, Modern Elevators With Custom Designed Cabs, European-Designer Spacious Open Concept Kitchens With Island*Stylish Under Cabinet Lighting, Elegant Granite Countertop, Exquisite Marble Backsplash, Pantries. **** EXTRAS **** Furnished for convenient living (id:58043)
Aimhome Realty Inc.
507 - 4 Kimberly Lane
Collingwood, Ontario
Welcome to Royal Windsor, the newest addition to the charming Balmoral Village, Collingwoods only Adult Lifestyle Village. This penthouse (5th floor) 2-bedroom, 2-bathroom, Monarch floor plan has an open concept flow with walk-out to south facing balcony and views of Blue Mountain and the Collingwood Terminals. Conveniently located on the same level as the rooftop party room; lounge; and outdoor terrace - which includes common area BBQs and firepit and where you can enjoy breathtaking panoramic views of Blue Mountain and Georgian Bay perfect for social gatherings or serene evenings. $45,000+ in upgrades; revel in the sophistication of premium quartz countertops & upgraded cabinetry in the kitchen and bathrooms, paired with stylish ceramic tile backsplashes. Durable upgraded vinyl plank flooring throughout the kitchen, living room, & bedrooms. Lighting upgrades throughout suite. Full list available. Two elevators, dedicated underground parking, and ample visitor parking, making both daily life and hosting guests effortlessly convenient. Embrace a sustainable lifestyle with electric car charging stations available in select underground parking spots. Stay active with dedicated outdoor bicycle parking racks, personal storage units, and easy access to 35 km of trails outside your door. Plus, you're within walking distance to Georgian Bay for outdoor adventures, or a 15-minute walk to downtown Collingwood. The 8,000 sq. ft. two-storey Clubhouse / Recreation Centre at Balmoral village features state-of-the-art fitness equipment, a swimming pool, a Therapeutic Pool for aquatic therapy, fitness and recreation rooms, and a range of wellness and social programs to keep you engaged, healthy, and entertained. Benefit from the Collingwood bus service, allowing easy access for you to enjoy local shops and services. Experience the perfect blend of luxury, convenience, and activity at Royal Windsor, where every detail is tailored to enhance your lifestyle. **** EXTRAS **** Additional monthly fee of $169.50 is for use of the facilities at Balmoral Residences at 8 Harbour St. W - the Clubhouse, Fitness Rooms,Therapeutic pool, Golf simulator, wellness/social programs etc. Utilities in addition(Clean cut Energy.) (id:58043)
Royal LePage Locations North
409 - 560 Rideau Street
Ottawa, Ontario
Welcome to Richcrafts ""the Charlotte."" This stunning one-bedroom rental is located in the heart of downtown Ottawa at 560 Rideau St. This unit boasts beautiful hardwood floors, quartz countertops, stainless steel appliances, a storage locker and south-facing balcony. Residents enjoy a range of exceptional amenities, including a rooftop terrace and pool, a party room with full kitchen, a fully equipped fitness center, pet washing station, and a concierge service available from 7 AM to 11 PM. The 1Valet entry system ensures security and accessibility for residents. The unit comes partially furnished with a mounted TV, couch, and a cozy bed, ensuring you can move in and start enjoying your new home right away. Rent includes : WIFI, heat/AC and storage. (id:58043)
Royal LePage Team Realty
54 - 3635 Southbridge Avenue
London, Ontario
VACANT AND MOVE IN READY! Welcome home to Unit 54, 3635 Southbridge Avenue! This beautifully finished property is nestled in the highly desirable neighbourhood of South London, offering modern living in a prime location close to highways, shopping, and a variety of convenient amenities. Inside, the spacious and welcoming foyer flows seamlessly into an open-concept living area designed for hosting and entertaining. The modern kitchen is a standout feature, boasting custom cabinetry, sleek quartz countertops, and upgraded lighting fixtures. From the dining area, step out onto your porch, ideal for summer BBQs and evening teas.. Natural light floods the home through oversized windows, creating a warm and inviting atmosphere.Upstairs, youll find 3 generously sized bedrooms and two additional bathrooms. The primary suite is a true retreat, complete with a large walk-in closet and a luxurious 4-piece ensuite. Thoughtful touches like window coverings throughout and a convenient garage door opener enhance the homes functionality and comfort. Situated in an incredible location, this home offers easy access to public transit, major highways, shopping centres, restaurants, parks, schools, and more. With immediate occupancy available, this is your chance to lease a stunning property that perfectly blends style, function, and convenience. Experience exceptional value and make this house your home. Welcome to 3635 Southbridge Avenue! (id:58043)
Nu-Vista Premiere Realty Inc.
711 Rm3 - 127 Broadway Avenue
Toronto, Ontario
Fully furnished one bedroom for lease. Total 3 bedrooms in the unit. Room#2 tenant shares the bathroom with one tenant, and all 3 tenants share living, kitchen, dining, and laundry. Downtown Brand New Condo located in the heart of Yonge and Eglinton. Bright and spacious condo unit, modern design, open concept layout, S/S appliances. Large open balcony. Great location, steps to Eglinton subway station, Yonge & Eglinton Centre, various restaurants and retail shops. Enjoy a convenient life. Condo Amenities: 24hrs concierge, pet spa, gym, sauna room, outdoor pool, outdoor BBQ and more. **** EXTRAS **** Fridge, Stove, Microwave, Dishwasher, Washer & Dryer, All ELFs, Window Coverings. Utilities & Internet are included in rent. (id:58043)
Le Sold Realty Brokerage Inc.
Lower - 92 Brookland Drive
Brampton, Ontario
Beautiful, renovated, Registered/Legal basement apartment of this detached home with a huge yard on a quiet street has a separate side entrance. Great central location within walking distance to Bramalea City Centre, the Bus Station and Chinguacousy Park and a few minutes drive to Bramalea GO train station. Features include large rec room/kitchen combination, a comfortable bedroom plus a 4 piece bathroom, pot lights, above grade windows, brand new fridge, stove, B/I dishwasher, microwave, clothes washer and clothes dryer. Basement apartment Tenant pays 1/3 cost of gas + water and also 2/3 cost of hydro which is metered separately for the basement apartment. Contact the listing sales rep for clarification if necessary. **** EXTRAS **** Central air, on demand hot water heater, driveway parking ( 1 car ), access to the fenced back yard. (id:58043)
Ipro Realty Ltd.













