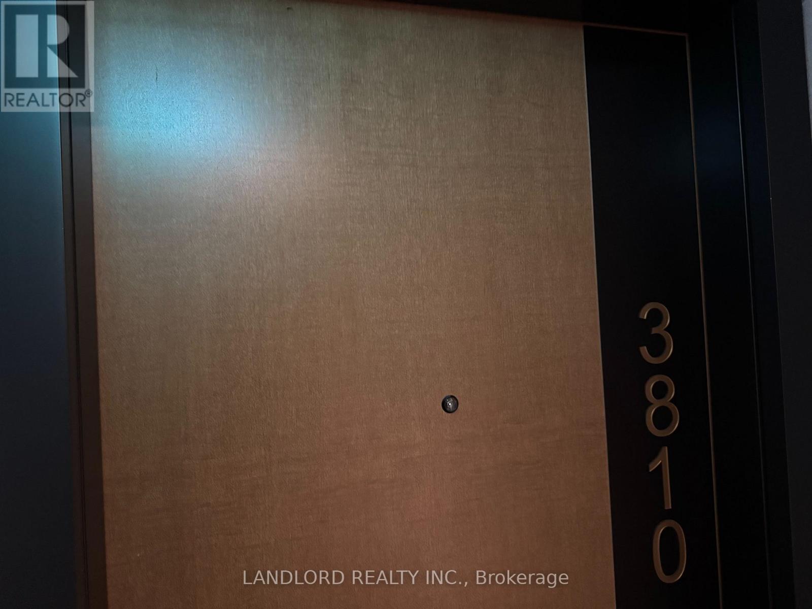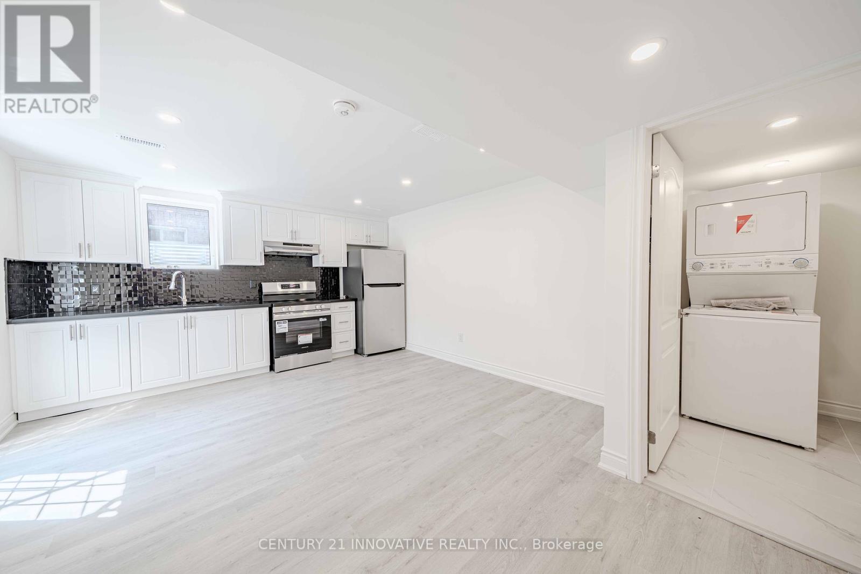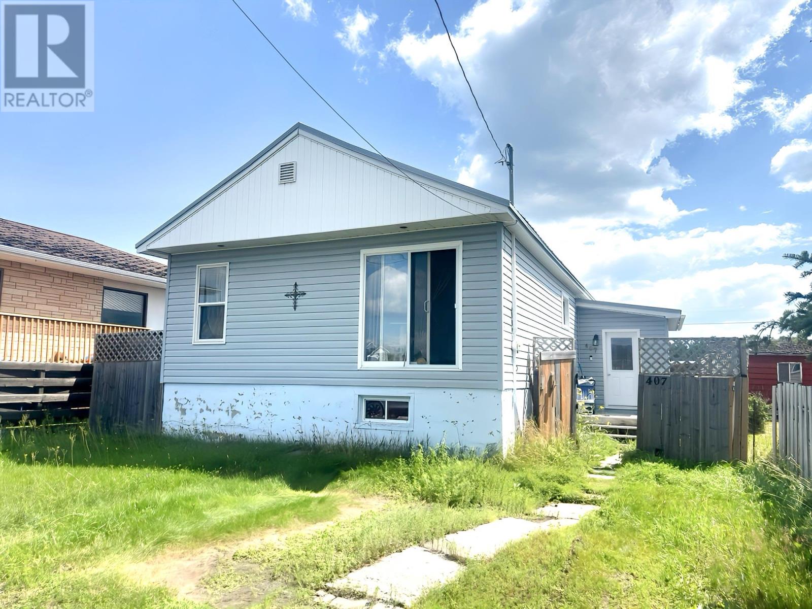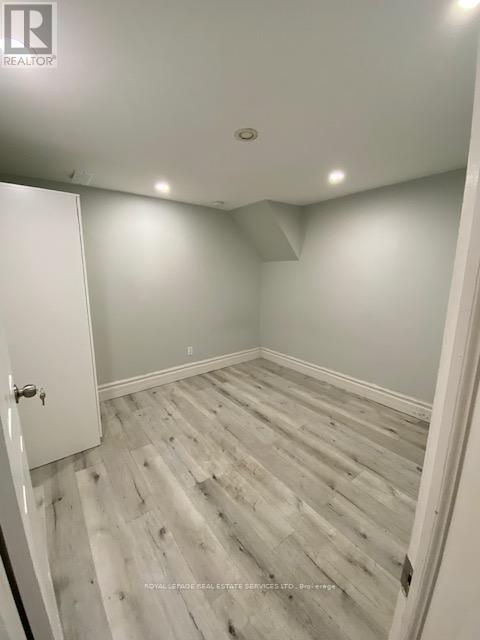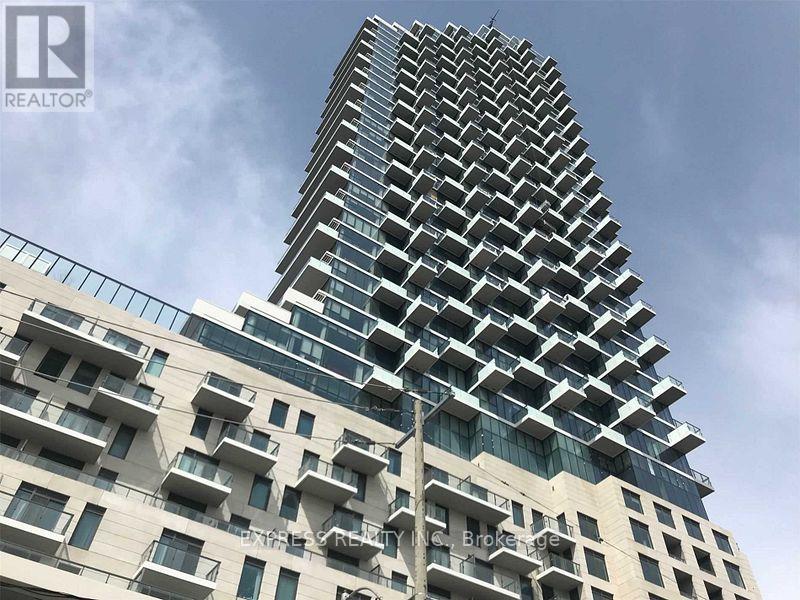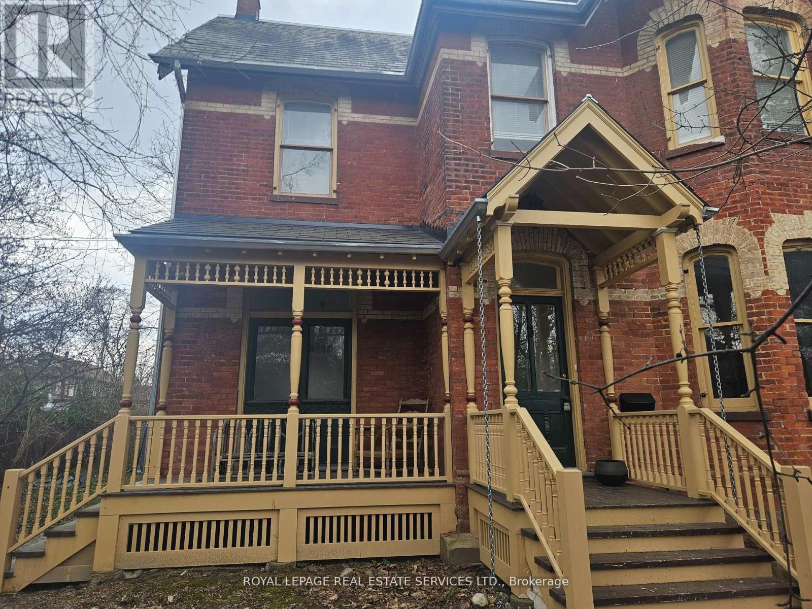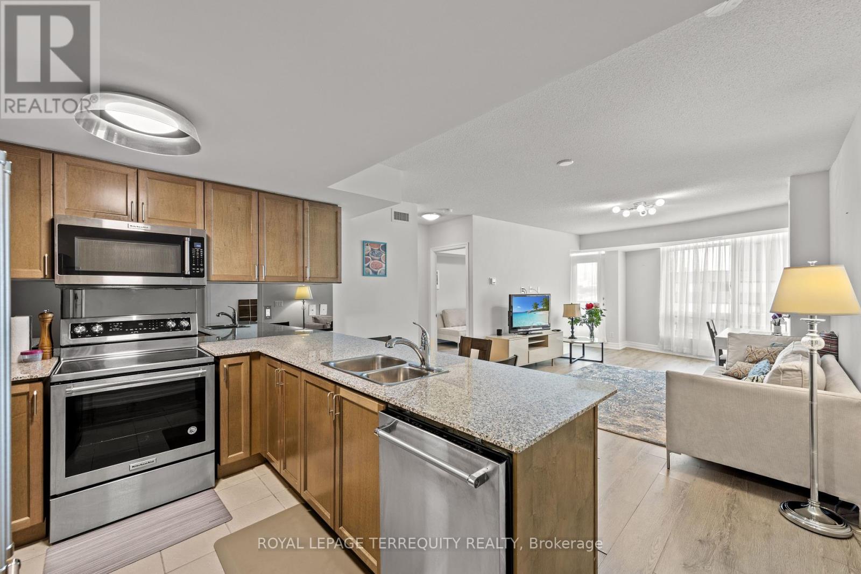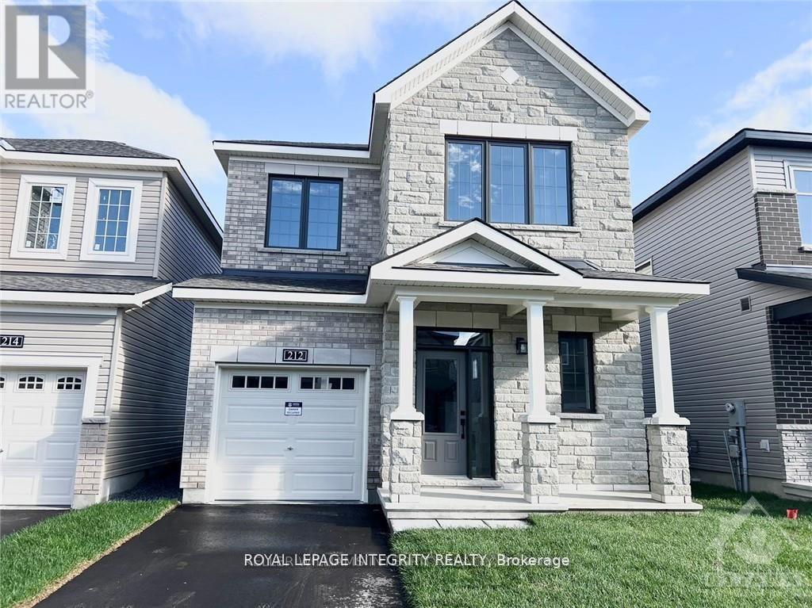2210 - 7165 Yonge Street
Markham, Ontario
Welcome To This Stunning One Bedroom Condo Unit In The Prestigious Parkside Towers At The World On Yonge. Open Concept With Breathtaking Views Of The City. 9' Ceiling, Granite Kitchen Countertop, Laminated Flooring, Stainless Steel Appliances, And More... State Of The Art Facilities Including Indoor Pool, Fitness Room, Theatre Room, Party Room, Direct Access To Mall, Super Market, & Office Buildings. (id:58043)
Bay Street Group Inc.
3810 - 2920 Highway 7
Vaughan, Ontario
Welcome to the brand new, iconic CG Tower! Upscale living in the tallest condo in the heart of Vaughan Metropolitan Centre. This well designed, two bedroom, two bathroom suite offering a perfect blend of style & comfort. The open-concept living & dining area is perfect for relaxation & entertaining. Resort-style amenities include an outdoor pool, fully equipped gym, party room, BBQ area, children's playground, and dedicated work lounge Convenience is at your doorstep from Vaughan Subway Station, major hospitals, GO Transit, public transit, and key highways. Whether you're commuting, shopping, or dining, this location has it all. Don't miss the opportunity to call this bright and spacious suite your new home! (id:58043)
Landlord Realty Inc.
Bsmt - 921 Langford Boulevard
Bradford West Gwillimbury, Ontario
**(UTILITIES INCLUDED***Welcome to this bright and modern 2-bedroom, 1-bathroom basement unit located in a quiet, family-friendly neighbourhood on Langford Boulevard. This self-contained suite features a full kitchen, private laundry, and a comfortable open-concept layout. Situated in a prime location, you'll enjoy easy access to all that Bradford has to offer: walk to nearby schools, parks, and shops, and enjoy quick access to major retailers, restaurants, and Bradford GO Station. Commuters will love the convenient proximity to Highway 400, making travel to Toronto and surrounding areas a breeze. Don't miss the chance to live in this well-maintained, conveniently located home close to all local amenities including the Bradford Leisure Centre, Public Library, Community Centre, and more! is a shared EV charger. (id:58043)
Century 21 Innovative Realty Inc.
2708 - 3700 Highway 7 Road W
Vaughan, Ontario
Welcome to this 2-bedroom, 2-bathroom condo, perfectly situated in the vibrant Centro Square community. This owner-occupied home has been meticulously maintained and professionally cleaned for the past 4 years, offering a spotless, cozy, and move-in-ready space. The condo is available furnished or unfurnished, ideal for anyone seeking flexibility in their setup. Enjoy a spacious balcony with unobstructed north views, artificial grass, and a charming patio set perfect for relaxing or entertaining. The unit includes 1 convenient corner parking spot and 1 locker, both located on P2. Just steps from major retailers, Cineplex, restaurants, shopping, and with easy access to Highway 400, this home delivers the ultimate in comfort, style, and convenience. (id:58043)
Blue Brick Brokers Inc.
1255 Highway 105
Ear Falls, Ontario
Unique Home on 1.9 Acres – In-Town Convenience with Country Space Discover the perfect blend of space, comfort, and location with this one-of-a-kind property situated on 1.9 acres within town limits—complete with town services. Step inside to an open-concept living area, ideal for relaxing or entertaining. The home features 3 bedrooms and 1.5 bathrooms, offering comfortable accommodations for family and guests. Enjoy outdoor living all year long with both front and back decks—the front deck is covered, providing a cozy spot for morning coffee rain or shine, while the back deck opens to your exceptionally large yard with endless possibilities—gardens, play space, or future projects. A rare find with this much land in town—don’t miss your chance to make it yours! (id:58043)
Red Lake Realty Ltd
407 First St W
Geraldton, Ontario
Looking for your perfect first home or an investment with serious upside? Look no further! This solid 3 bedroom bungalow is packed with potential and ready for your vision. With a huge living room perfect for hosting friends or cozy nights in, and three main floor bedrooms offering space for family, guests, or a home office, there’s room for everyone. The fully open basement is a blank canvas - design your dream rec room, gym, games area, or in-law suite to suit your lifestyle and raise the value. With a layout that makes sense and a price point that leaves room in your budget, this home is a smart move. Sitting on a lovely lot with no front neighbours, you’ll enjoy extra privacy and a peaceful view. Don't forget the lovely neighbours and a quiet street. Just minutes from all amenities, schools, and parks, the location couldn’t be more convenient. Don’t miss your chance to turn this gem into your dream home. Book your showing today before it's gone! (id:58043)
Royal LePage Lannon Realty
20 Perivale Crescent
Toronto, Ontario
Welcome To 20 Perivale Crescent (Main Level), Scarborough! Located within the Bendale Community, This Bright & Spacious 4 Bedroom Home Is Minutes Away From TTC Transit, Schools, Scarborough General Hospital, Scarborough Town Centre, Places of Worship, Businesses & Many Shops. Large Windows With Natural Light Throughout. Park Up To 4 Vehicles (4 Spots Reserved For Main Floor Tenants), Backyard Use Exclusive To Main Floor Tenants, Easy Access To Hwy 401, Centennial College, U of T Scarborough Campus Making Your Daily Commute Easier. Must-see! (id:58043)
RE/MAX West Realty Inc.
B104 - 206 Carlton Street
Toronto, Ontario
Great Opportunity To Rent A Nice Room, Prime Old Cabbagetown 3-Storey Property. All-Inclusive: High Speed Internet, AllUtilities, Laundry Room, Modern Kitchen & Bathroom(sharing). Desirable Downtown Living, Step To TTC, Minutes ToSubway, Coffee Shop, Restaurants, Supermarket, Hospital, All Amenities. Cleaner Comes Once a Week For Cleaning OfKitchen, Bathroom, And Common Area. (id:58043)
Royal LePage Real Estate Services Ltd.
1504 - 16 Bonnycastle Street
Toronto, Ontario
Beautiful Condo Building near Toronto downtown Waterfront. Bright Sunny 1+1 Corner Unit Facing East and North with Stunning Toronto Metropolitan View and Lake View. Enclosed Den Can Be 2nd Bedroom. 9' Ceiling. Engineered Flooring, Stone Counter-top and Centre Island, B/I Paneled Appliances, Ensuite Laundry, 1Gb High-Speed Unlimited Internet Included. 24-hour Concierge and Security. Outdoor Pool. Rooftop Patio BBQ, Gym, Party Lounge and Meeting Room. Dream Living Space and Community for Young Professionals. (id:58043)
Express Realty Inc.
Main & 2nd Flr - 241 Blythwood Road
Toronto, Ontario
Charming Restored Heritage Home for Lease Located in the coveted Sherwood Park neighbourhood, this beautifully restored heritage home offers over 2,000 sq ft of elegant living space. Blending timeless character with modern upgrades, its the perfect place to call home. Step into a bright and airy main floor with soaring 10-foot ceilings and expansive principal rooms ideal for entertaining or relaxing. The spacious family room provides the perfect retreat, while the stylish kitchen boasts quartz countertops, a breakfast bar, a generous pantry, and a walk-out to a private deck and a massive backyard. Enjoy the convenience of a main floor powder room and laundry area, along with brand new stainless steel appliances throughout. Don't miss the opportunity to live in one of Toronto's most desirable neighbourhoods, just steps from parks, top-rated schools, and all urban amenities. Basement not included currently tenanted. Long term tenants preferred. Flat monthly rate of $300 covers all utilities. (id:58043)
Royal LePage Real Estate Services Ltd.
1410 - 8 Scollard Street
Toronto, Ontario
Welcome to the iconic Yorkville, Toronto's premier luxury neighborhood! This FURNISHED 1247 sq feet 2-bedroom + den condo offers the perfect blend of elegance and functionality. Split-bedroom layout ensures privacy with 2 personal balconies, while the spacious den can easily serve as a 3rd bedroom or home office. Modern kitchen, Stainless steel appliances and a granite countertop. Newer floors and new toilets. Extra-large DOUBLE locker conveniently located next to your parking spot. (id:58043)
Royal LePage Terrequity Realty
212 Elsie Macgill Walk
Ottawa, Ontario
Experience Modern Living in Brookline No Rear Neighbours! Move right into this immaculate, fully furnished single-family home in the sought-after Brookline community. The bright, open-concept main level welcomes you with a spacious foyer, soaring 9-ft ceilings, elegant hardwood floors, and a sun-filled living room with oversized windows. The sleek modern kitchen features quartz countertops with waterfall edges and a cozy breakfast nook, perfect for casual meals. Upstairs offers three spacious bedrooms, including a serene primary retreat with private ensuite, plus a second full bathroom for added convenience. Ideally located near Kanatas Tech Park, top-rated schools, scenic trails, parks, and shopping this home blends style, comfort, and unbeatable convenience. Photos were taken before the tenant moved in. (id:58043)
Royal LePage Integrity Realty



