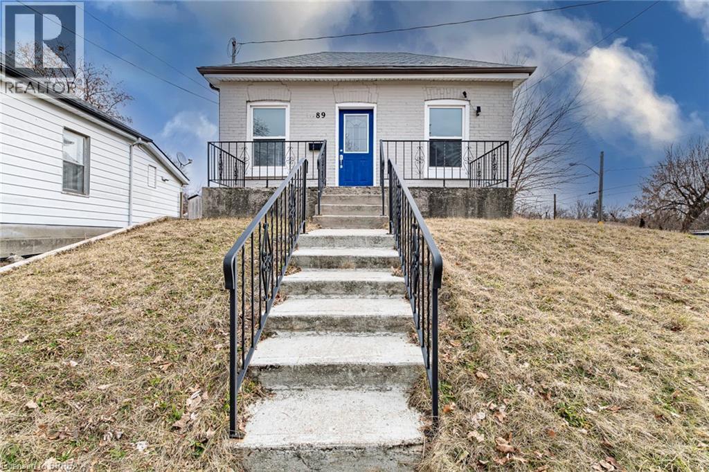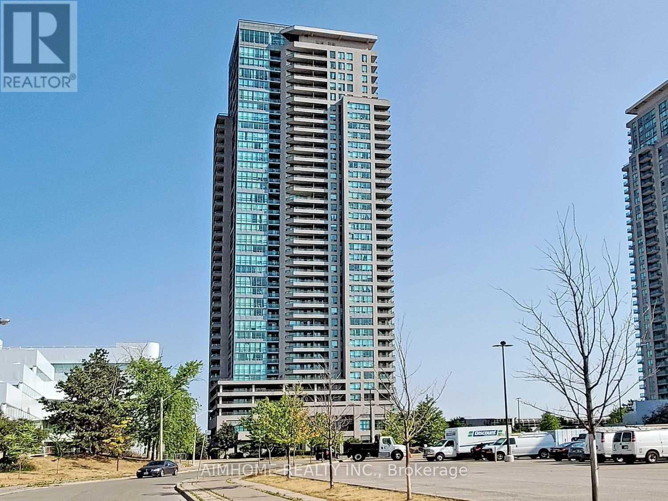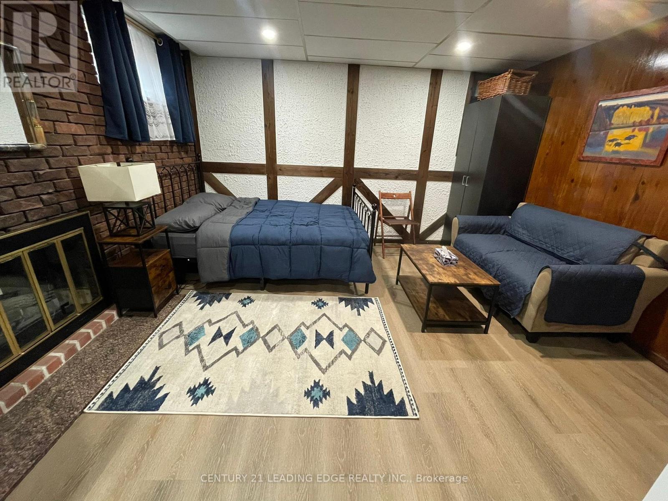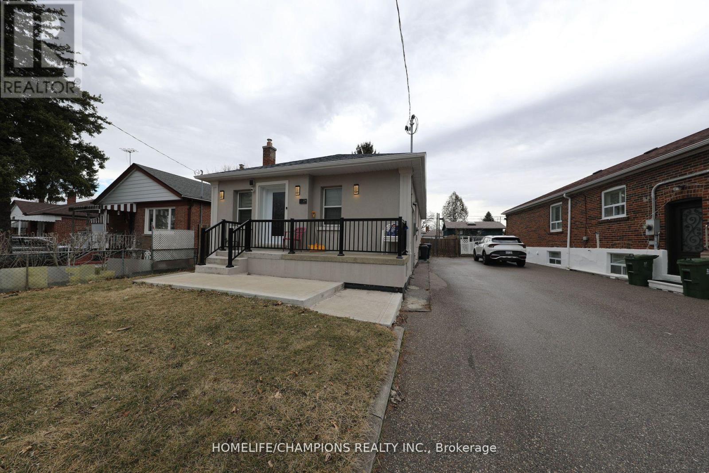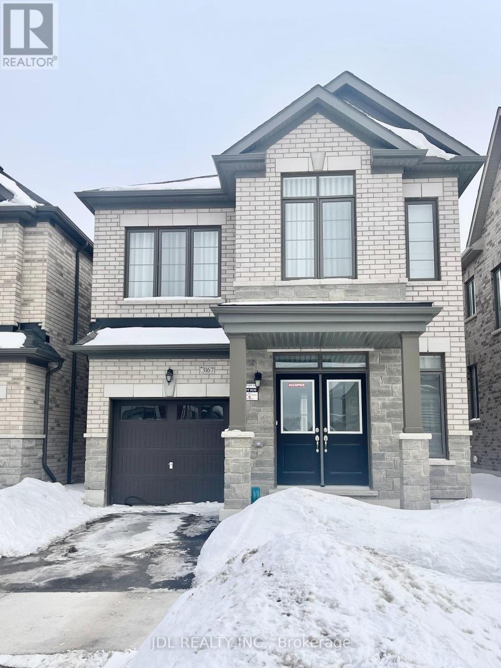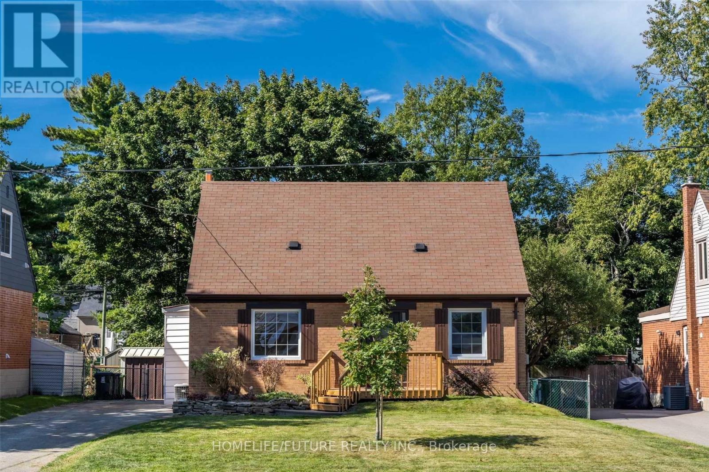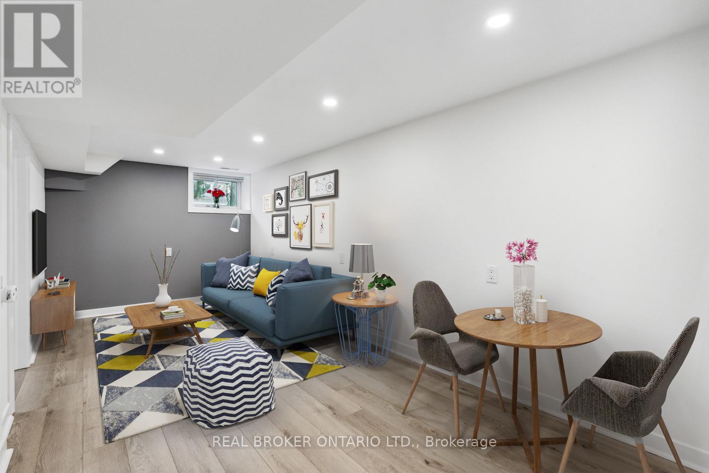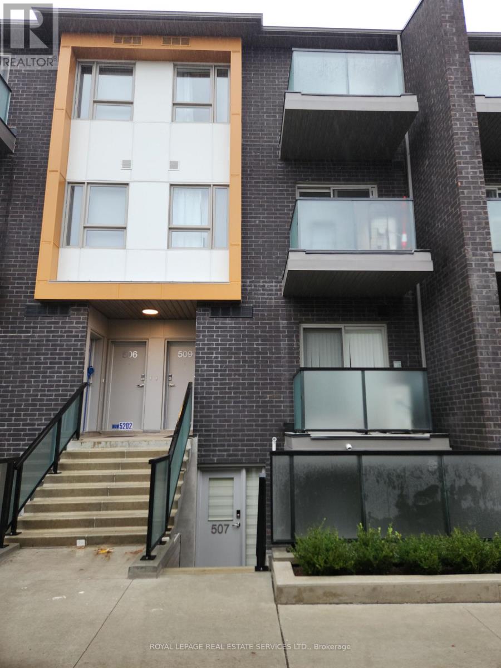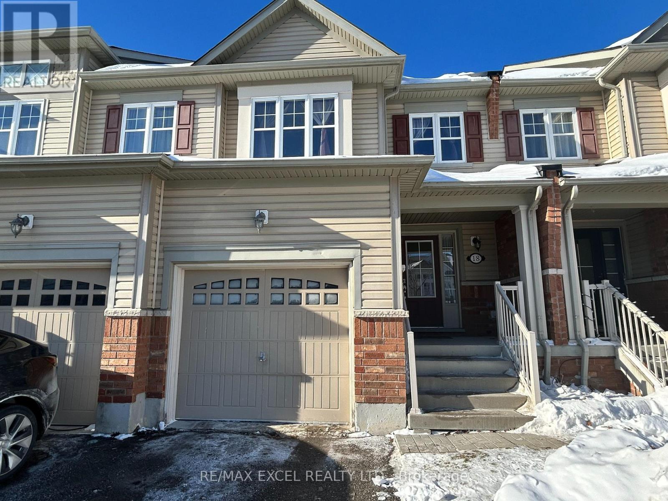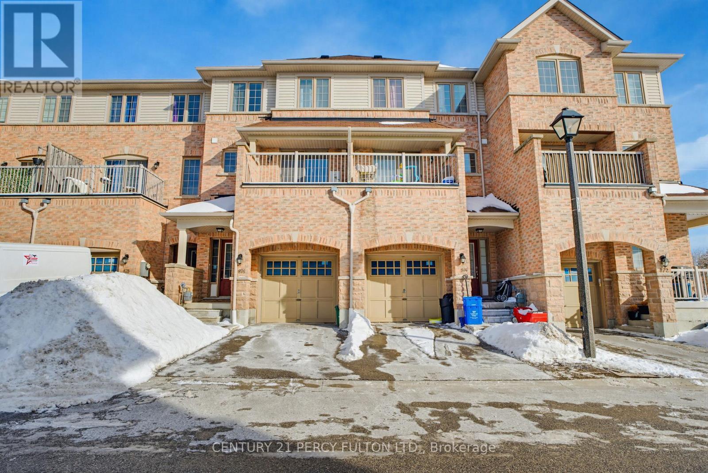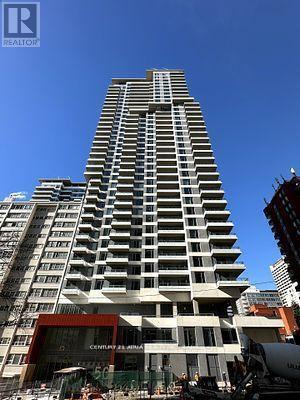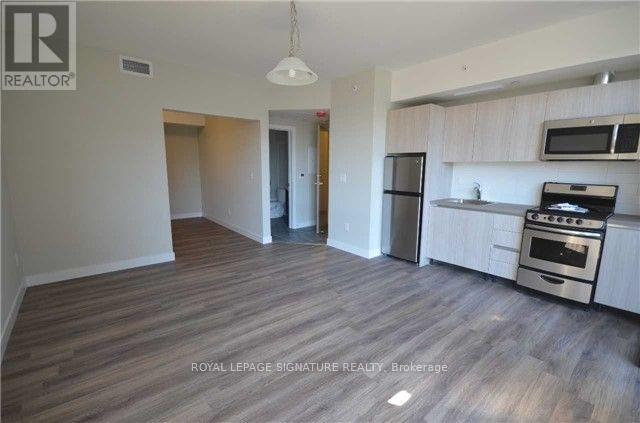89 Maitland Street
Brantford, Ontario
Welcome to this beautiful 3 bedroom 1 bathroom bungalow in a quiet neighbourhood.It has a spacious and bright living room and 3 cozy bedrooms on the main level. Main level is painted with neutral colour and has new vinyl flooring installed. Ideally located close to HWY 403 for easy access and other amenities like mall, costco schools and parks. It offers on demand hot water heater and ample parking space.Perfect for a couple or a young family! Book your showing today! (id:58043)
RE/MAX Twin City Realty Inc.
1010 - 50 Brian Harrison Way
Toronto, Ontario
Most Convenient Location By Scarborough Town Centre** Transits At Foot Steps** Close To Shopping, Cinema, Municipal & Federal Services** Minutes To Hwy401**1+1 Best Layout 661 Sqf, Lovely Facing South With Sunny And Green View**Den With Door Can Be Used As 2nd Bedroom Or Office**Laminate Floor Thru-Out** (id:58043)
Aimhome Realty Inc.
Basement - 75 Orton Pk Road
Toronto, Ontario
Bright, Furnished basement studio apartment in Prime Location! This clean, cozy, and lovingly maintained basement studio is fully furnished and ideally located in a highly convenient neighborhood-just steps from the TTC. It's perfect for students or professionals, and just minutes from the University of Toronto, Centennial College, Centenary Hospital, shopping, and other everyday essentials. The unit features a private entrance, a modern kitchen and washroom, ensuite laundry, and high-speed internet. For added privacy, the ceiling is soundproofed to ensure excellent noise insulation between floors. This is an ideal space for quiet, independent living in a safe, well-connected area with easy access to transit and nearby amenities. (id:58043)
Century 21 Leading Edge Realty Inc.
Lower - 24 Tansley Avenue
Toronto, Ontario
Rare-to-find 3-bedroom basement apartment, perfectly situated on a child-friendly, quiet street in a highly convenient location. Recently updated with a legal permit, this bright and spacious unit offers plenty of natural sunlight. Features & Inclusions: 3 Bedrooms + 2 washrooms Updated Basement with Legal Permit Plenty of Sunlight. Looking for a qualified tenant. (id:58043)
Homelife/champions Realty Inc.
3167 Blazing Star Avenue
Pickering, Ontario
Stunning one-year-new 4-bedroom, 4-bath detached home in a family-friendly community surrounded by lush greenspace. Bright open-concept layout filled with natural light, enhanced by upgraded lighting and pot lights. Elegant hardwood floors throughout the main level. Modern kitchen features a centre island, quartz countertops, stainless steel appliances, and overlooks the living area with a cozy electric fireplace. 200 amp electrical service with EV charger installed. Three full bathrooms upstairs, carpeted bedrooms for added comfort, and a convenient second-floor laundry room. Main floor powder room included. Luxury 100% blackout curtains paired with sheer curtains offer both privacy and style. Ideally located close to shops, restaurants, schools, Pickering GO station, Highway 407, and more. (id:58043)
Jdl Realty Inc.
142 Harewood Avenue
Toronto, Ontario
Entire Detached House For Rent In The Heart Of The Cliffcrest Village! The Specious 4+1Bedrooms & 2 Full Washrooms, features Main Floor With A Large Living Room, LargeEat-In-Kitchen, 2 Bedrooms And 1 Full Washroom And the Upper Floor features 2 Large Bedrooms, 1Full Washroom, Hardwood Floors Throughout, Finished Basement With Separate Entrance Includes 1Huge Family/Rec Room And 1 Extra Bedroom with extra storage cabunets. Ideal For One LargeFamily Or 2 Small Families or working professionals and students. Huge Backyard To Enjoy DuringSpring & Summer Days. Oversized Driveway For 4 Car Parking. Located Next To High Ranked R HKing High Schools, Anson Park Public School, Shopping, Eglinton Go Station, TTC, Parks,Grocery, Bank, Minutes To The Lake Ontario! Tenants Pays All Utilities. (id:58043)
Homelife/future Realty Inc.
Bsmt - 129 Oak Park Avenue
Toronto, Ontario
A renovated retreat in the heart of the Danforth. This beautiful, thoughtfully renovated basement suite at 129 Oak Park Ave. raises the bar for lower-level living. Bright, clean, and functional, it's finished with care and pride, featuring timeless, neutral finishes that create a move-in-ready backdrop. Easy to dress up or keep wonderfully simple. The layout is smart and efficient, designed with ample storage throughout and a custom kitchen with a built-in pantry. Carefully planned lighting keeps the space feeling open and airy, with dimmers that instantly shift the mood come evening. On-site shared laundry adds everyday convenience. Heat, hydro, and water are all included, along with snow removal, so your to-do list stays refreshingly short. Step outside and you're plugged into one of the city's most vibrant, well-connected neighbourhoods: The Danforth's cafés, shops, restaurants, and daily essentials are just beyond your door. TTC routes and the GO train nearby making commuting across the city quick and easy. Taylor Creek, Stan Wadlow Park, and the Beach provide easy escapes into nature when you need a reset. (id:58043)
Real Broker Ontario Ltd.
507 - 2791 Eglinton Avenue E
Toronto, Ontario
The Argyle Model. 512 Sqft With 9Ft Ceilings and 1 Exclusive parking Spot! Modern Stainless Steel Kitchen Appliances along with your own En-suite Laundry! Kitchen Features Granite Countertops and lots of cabinetry for storage. Enjoy the spacious Terrace in the warm months. Walking Distance to so many restaurant and shops along with access to major highways along with TTC! (id:58043)
Royal LePage Real Estate Services Ltd.
18 James Govan Drive
Whitby, Ontario
Beautiful Full Freehold Townhouse In Port Whitby, Great Townhome Steps To The Lake, Park, New Public School, Public Transit, Go Station, And Highway 401 And 412! Big-Bright-Eat-In Kitchen Overlooking Living/Dining. Open Concept. Spacious Master With 4Pc Ensuite And Large Walk-In Closet (id:58043)
RE/MAX Excel Realty Ltd.
876 Audley Road N
Ajax, Ontario
Welcome to 3 Bedroom, 3 Bathroom Townhouse! Almost 1700 Square Feet Of Interior Living Space, * Private Living Room & Family Room on two different levels. * Two-way entrance to the house both from Front & Back * Kitchen with lots of natural light and overlooks back of the property *Primary Bedroom with 4pc Ensuite * Carpet Free *Entrance to the Garage * Close to Shops, Grocery Stores, Amazon Warehouse, Hwy 401 & 407 & More... (id:58043)
Century 21 Percy Fulton Ltd.
1118 - 50 Dunfield Avenue
Toronto, Ontario
The Premium Location At Yonge And Eglinton. Brand New Bright & Spacious 2 split bedrooms 2 bathrooms With full length Balcony Located In The Heart Of midtown. 9 Ft Ceiling, Large Floor To Ceiling Windows, Luxury Finishes, Laminate Floor Throughout, Modern Open Concept Kitchen. Fantastic Location!!! Steps To Subway & Upcoming Cross-Town LRT. Super Convenient To Everything (Groceries, Banks, Shopping Ctrs, Restaurants). 24 Hrs Concierge, Cardio Room, Theatre, Bike Studio, Yoga Room, BBQ Terrace, Rooftop Swimming Pool & much more. (id:58043)
Century 21 Atria Realty Inc.
303 - 335 College Street
Toronto, Ontario
Open-concept studio unit designed like a one bedroom located downtown. Private balcony. Coin-operated laundry machines in building. Ideal location in Downtown Toronto and next to Kensington Market and Chinatown. Walking distance to University of Toronto, plethora of restaurants, museums, libraries and hospitals. Public transit and laundromat nearby building. Students and international visitors welcomed. *Heat and water included. Tenants to pay for hydro only* Comes partially furnished (as-is) or completely vacant if tenant prefers. (id:58043)
Royal LePage Signature Realty


