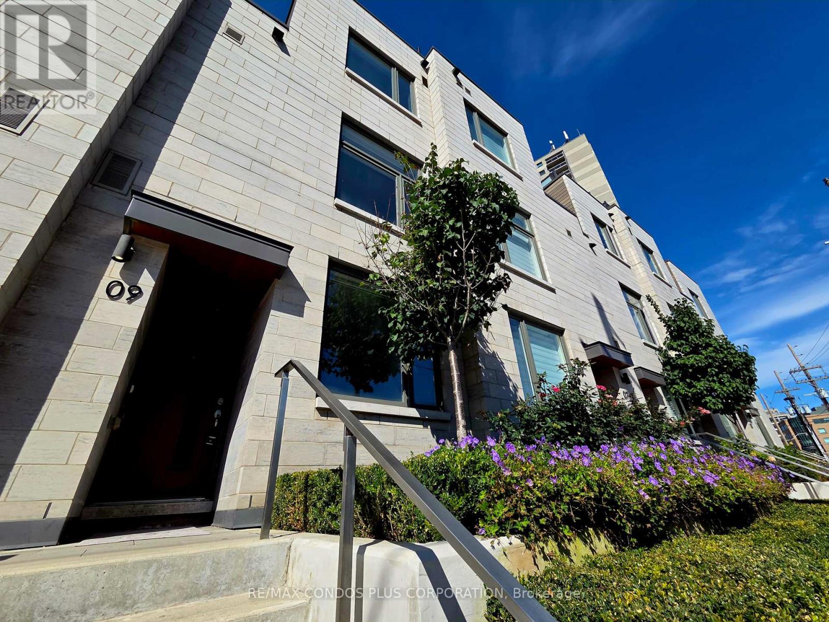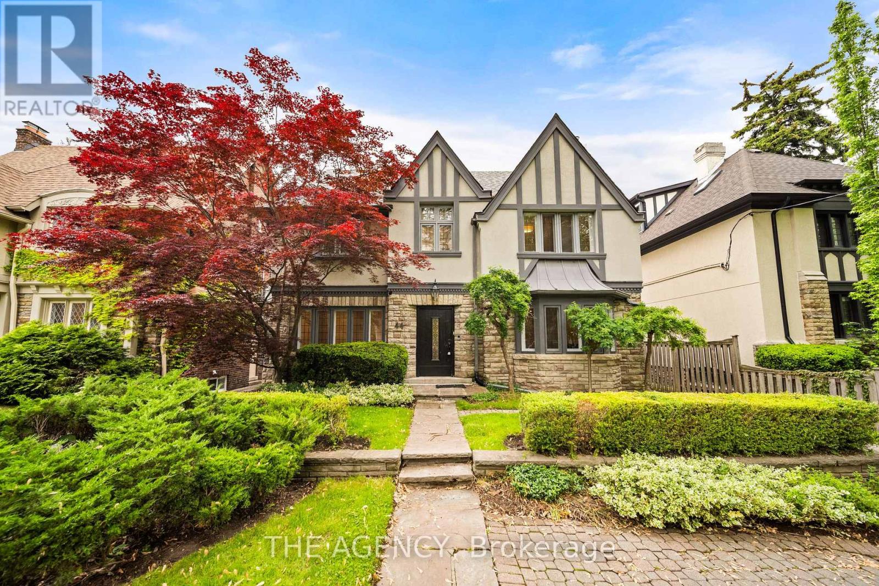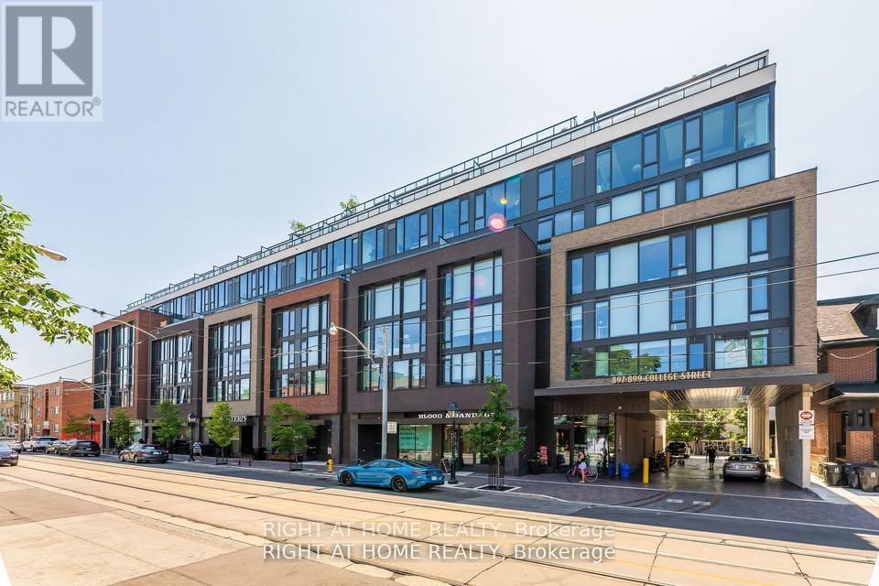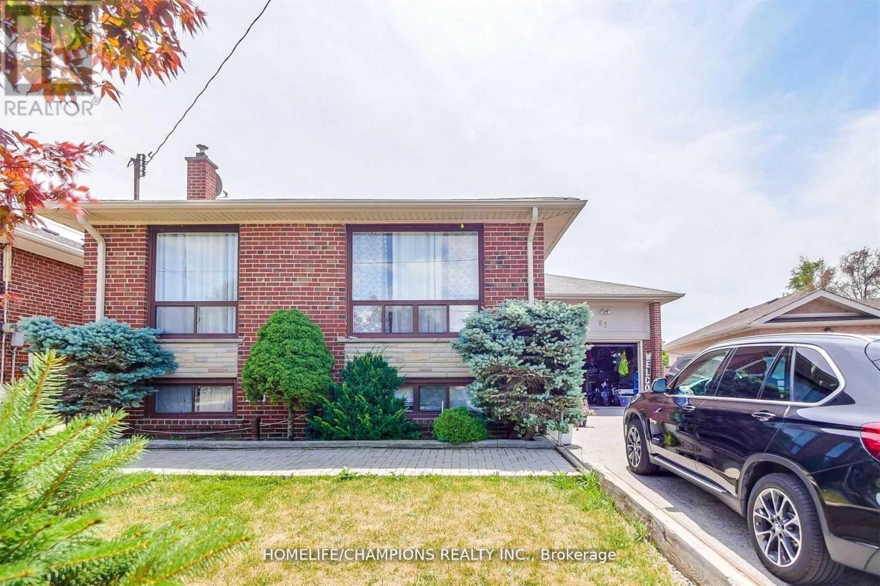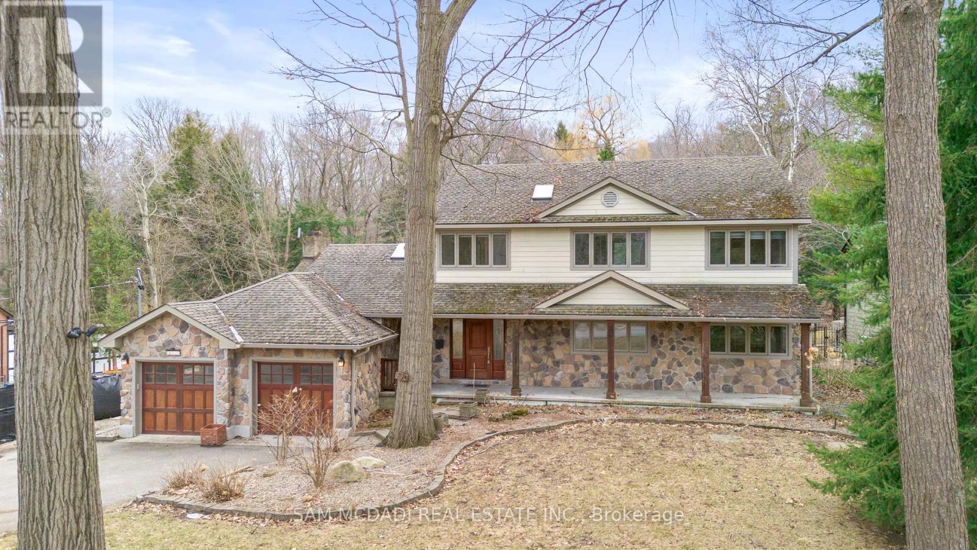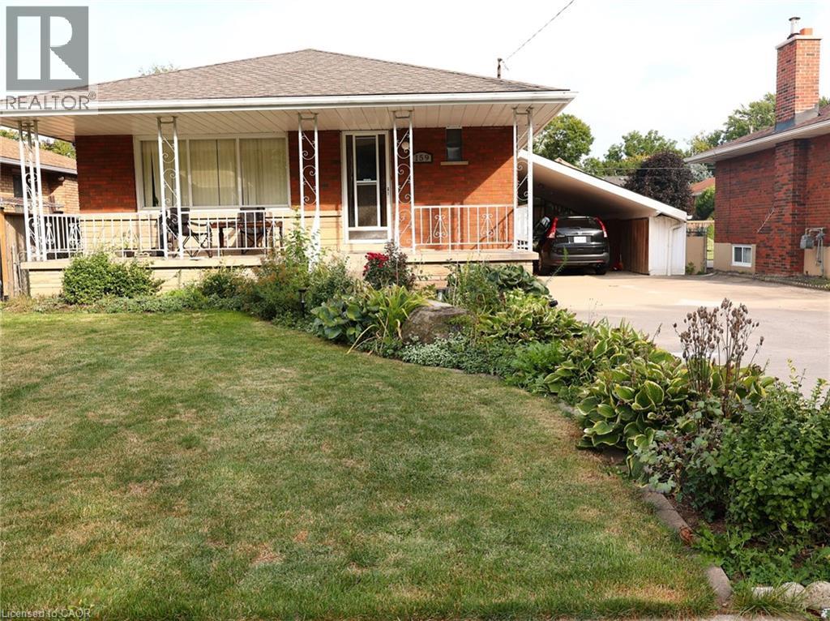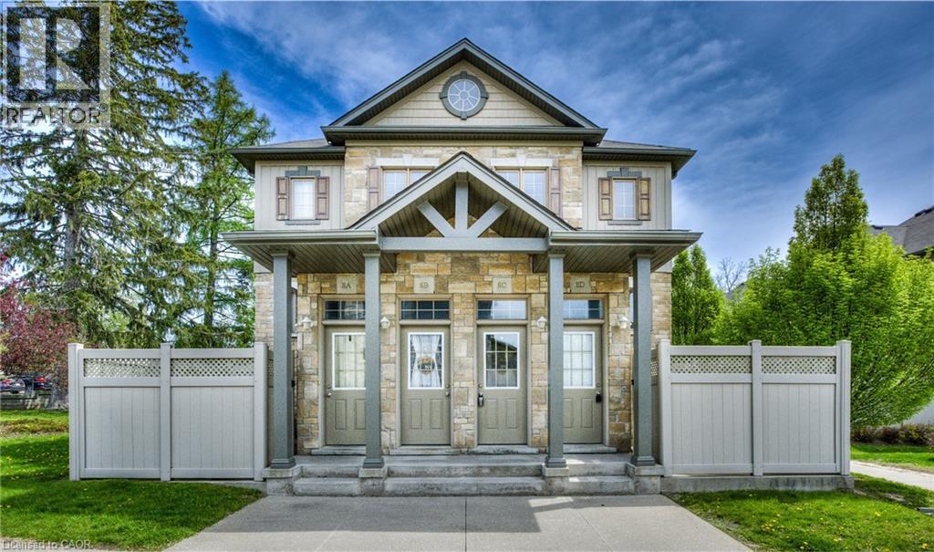9 - 270 Davenport Road
Toronto, Ontario
Indulge in elevated luxury Living in the Heart of the prestigious Annex-Yorkville! This exquisite townhome boasts a sleek open-concept design, offering an unparalleled living experience. Take in breathtaking city views from your private rooftop terrace ideal for both entertaining and unwinding. Located in one of Toronto's most coveted neighbourhoods, you're mere steps from Yorkvilles upscale shopping, dining, Bloor Street, U of T, the ROM, and transit. Enjoy a host of premium amenities, including a fully-equipped gym, chic party room, and guest suites. Live where luxury and lifestyle converge! (id:58043)
RE/MAX Condos Plus Corporation
44 Elderwood Drive
Toronto, Ontario
Welcome to 44 Elderwood Drive. An Elegant Family Home for Lease in Forest Hill South. Located on a quiet, tree-lined street in prestigious Forest Hill South, this elegant 5+1-bedroom, 5-bathroom Tudor-style residence offers over 4,000 square feet above grade of well-appointed living space on a generous 48 x 104 ft lot. A perfect blend of classic charm and modern upgrades, this home features hardwood floors throughout, crown moulding, wainscotting, pot lights, and a gourmet eat-in kitchen with quartz countertops, antique-finish cabinetry, valance lighting, and premium appliances. Recent updates include a brand-new dishwasher, the entire home freshly painted, and a new fence surrounding the property, creating a move-in-ready home with a fresh, inviting feel. The spacious layout includes a formal living and dining room, a main-floor family room, and a fully finished basement with a large recreation space, an additional bedroom, a full bath, a cedar room, and an oversized laundry room. Enjoy the convenience of a double car garage, a long private driveway with parking for 6, and a landscaped backyard. Steps to top-rated schools, parks, public transit, and a short walk to Forest Hill Village, shopping, and the subway. This is a fresh home, ready to welcome its next family, ideal for those seeking space, sophistication, and a prime Forest Hill location. (id:58043)
The Agency
416 - 897 College Street W
Toronto, Ontario
Welcome to College West, nestled around the corner from College & Ossington in Toronto's charming Little Italy neighbourhood. This brand new contemporary mid-rise community offers a modern living experience designed for true urban dwellers. Step into one of the most desired, well-designed, and spacious 1 bedroom + den suite boasting almost 988 square feet, which feels like a true 2 bedroom, making it perfect for roommates. Featuring an open concept layout with floor-to-ceiling windows overlooking a vibrant cityscape and CN Tower, South facing balcony for those warm summer evenings, oversized breakfast bar, full set of appliances, light fixtures, window coverings, and much more. Living in one of Toronto's most vibrant neighbourhoods, you'll find yourself surrounded by award-winning restaurants, gourmet grocery shops, bakeries, cafes, and famous cocktail bars. This locale combines the excitement of city life with a warm, welcoming community, all within a family-friendly environment. For your convenience, extra storage is always available for an additional fee, ensuring you have all the amenities you need. The building is professionally managed, providing a hassle-free living experience. Modern amenities feature a rooftop terrace with BBQs and panoramic views of the downtown skyline, gym, yoga room, playroom, wine lounge, and meeting room. Enjoy the short, pleasant commute to the Financial District with TTC at your doorstep, making College West Residences an ideal choice for those seeking both luxury and functionality in their daily life. Parking and locker are available for extra monthly fee. Utilities are metered and billed separately. (id:58043)
Right At Home Realty
705 - 5 Kenneth Avenue
Toronto, Ontario
Wow! Gorgeous, Spacious, Sun-Filled & Bright 3 Bed West Exposure Condo With Balcony. One Of The Largest Unit. Sought-After Building And Neighborhood. 24 Hrs. Concierge, Exercise Room, Party Room, Billiard Room, Guest Room, Library, Indoor Pool, Gym And Many More. Neighborhood Of The Vibrant Young And Sheppard Area. Close To Subway, Major Highway, Transit, Shopping, Yonge St Corridor Amenities, Restaurant, Park, Etc. Also Located In A Very High Rated & Desirable School District: Earl Haig, Famous Avondale P S. Hardwood Floor Thru Out, Modern Kitchen, Quartz/Stone Countertops. Den Is Used As 3rd Bedroom, Perfect For A Family Who Needs Space. Maintenance Fee Includes All Utilities. Indoor Pool, Gym, Party Room, Beautiful Garden With Bbq Area And More. (id:58043)
Century 21 Leading Edge Realty Inc.
607 - 29 Singer Court
Toronto, Ontario
Concord Park Place Community, Prime North York Location. NEWLY PAINTED. Big Balcony, North View, Laminate Floors Throughout, Granite Kitchen Counter & Close To Subway. Easy Access To 401, Go Transit, Ttc, Ikea, Canadian Tire, Bank, North York General Hospital, Shuttle Buss Service To Go, Bayview Village & Fairview Mall. Amenities, Gym, Lap Pool, Basketball, Badminton, Pet Spa & More (id:58043)
Homelife Frontier Realty Inc.
65 Whitburn Crescent
Toronto, Ontario
1 Bedroom Basement/Lower-Level Apt. Completely Renovated, Newly Laminated Floor Throughout, New Washroom, New Kitchen With Appliance. Open Concept. Generous Size Bedroom With Large Windows. Amenities: Walk To Ttc, Grocery Store, Bank, Schools, Newly Built Digital Hospital, Yorkdale Shopping Mall, York University, Hwy 401, Downsview Park. Quiet Professional Income Tenant Or Student Preferred (id:58043)
Homelife/champions Realty Inc.
690 Meadow Wood Road
Mississauga, Ontario
Nestled in the renowned Clarkson community, this 4-bedroom, 3-bathroom family home sits on a sprawling almost half-acre lot. The stone façade adds a touch of character, while the interior features an open-concept layout with hardwood floors and large windows that fill the home with natural light. The kitchen includes stainless steel appliances, soapstone countertops, a centre island, and direct access to a spacious deck that overlooks a mature, tree-lined backyard, an ideal setting for gardening or quiet relaxation. On the main floor, two wood-burning fireplaces with exposed brick add warmth and charm to the living spaces. Upstairs, the primary bedroom includes a 5-piece ensuite with a soaking tub, glass-enclosed shower, and his-and-hers closets. Three additional bedrooms share a 4-piece bathroom, offering plenty of room for family or guests. The lower level features a large recreational room with a walkout, providing a flexible space. A two-car garage and extended driveway allow for ample parking. Just minutes from top-rated schools, Jack Darling Memorial Park, and the shops and restaurants of Port Credit and Clarkson Village, this home offers a chance to own in one of Mississauga's most established neighbourhoods, with convenient access to the QEW and nearby GO stations. (id:58043)
Sam Mcdadi Real Estate Inc.
1 - 307 Hinton Terrace
Milton, Ontario
Fairly New Spacious Basement Apartment, 855 Sqft, Walk-Up, Separate Entrance. Beautifully finished basement unit backing onto ravine in a prime Milton location minutes from Milton Sports Centre,parks, No Frills, and the hospital. Features a functional open-concept layout with large above-grade windows for plenty of natural sunlight. Designer cabinetry with quartz kitchencountertops & full-size appliances, Spacious open living area with pot lights and wide plankflooring throughout, Modern spa-like bathroom with glass shower, full wall tiles & upgraded vanity, Bright bedrooms with oversized windows for extra light, Move in ready with a clean, modern design, Parking & Utilities: Includes 1 parking space, Ensuite Private Laundry (additional parking spotavailable for $100/month). Tenant to pay +35% utilities. Option to fix utilities at $350/month covering all bills except internet. (id:58043)
Homelife Frontier Realty Inc.
1063 Laurier Avenue
Milton, Ontario
Gorgeous sun filled 4 Bedroom Detached House with a finished basement (included in the rent). Double car Garage plus 4 parking in the driveway. Carpet free throuougt. Large living and family room area. Kitchen with breakfast area. Walkout to concrete patio in the backyard. Hardwood staircase leading to four beddrooms large sitting/computer areaa. Primary bedroom has large walk-in closet & 4 pc. ensuite with soaker tub and a separate shower. Generous size bedrooms. Basement has lots of storage space, finished rec room and a private office. Close to good schools, hospital, groery park, golf, transit, library. (id:58043)
RE/MAX Real Estate Centre Inc.
310 - 2772 Keele Street
Toronto, Ontario
Welcome to The Max! A unique opportunity to lease in an elegant well-kept modern building, Centrall located in the heart of Downsview. This bright and spacious unit (580sqft) features an open concept layout, large master bedroom & kitchen, plus ample living space. Located close to Yorkdale, Downsview park & steps to Humber River Hospital! East access to Hwy's 401/400. TTC at your doorstep. Don't miss this chance to live in a safe and thriving community! (id:58043)
Royal LePage State Realty
159 West 26th Street
Hamilton, Ontario
Lower Level Suite (Basement) for Rent — Available Now!. Spacious and affordable 1-bedroom, 1-bathroom unit located in a prime West Hamilton Mountain neighbourhood. Just minutes from highway access and all the amenities and trails. Utilities are split (tenant responsible for 30% of gas, water, and hydro). No smoking of any kind. Not pet-friendly. Ideal for a quiet, responsible tenant who will care for the property as if it were their own. Conveniently situated near the Line for an easy commute, Chedoke Golf Course & trails, Ancaster Meadowlands shopping, and Queen St. Hill leading straight into Downtown Hamilton with endless restaurants, shops, and amenities. Don't wait, book your private showing today! (id:58043)
RE/MAX Escarpment Realty Inc.
931 Glasgow Street Unit# 8c
Kitchener, Ontario
Welcome to University Village - a charming, tree-lined condo community perfectly situated at University & Glasgow. This spacious 3-bedroom, 1.5 bath condo offers 1480 sq ft of bright, airy living space designed for comfort and convenience. Just minutes from both universities, The Boardwalk, shopping, transit, and Uptown Waterloo. Enjoy the convenience of a main floor laundry room and five appliances: fridge (replaced recently), stove, dishwasher, washer, dryer, along with central air conditioning and a water softener. The home features generous room sizes, large windows and ample storage. A fenced deck on a treed lot provides a great space for outdoor dining or relaxing. Grad students, professionals or families only. Non-smoking unit. No pets, Extra parking spot available for a fee and subject to availability. Some images in this listing have been virtually staged to help visualize the potential of the space - these images have been labelled. (id:58043)
Royal LePage Wolle Realty


