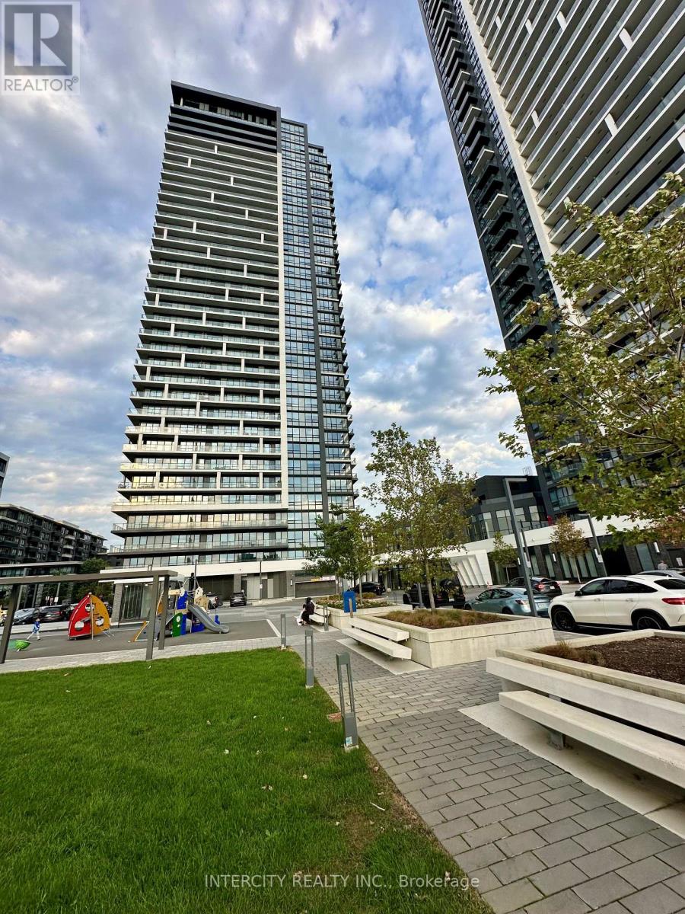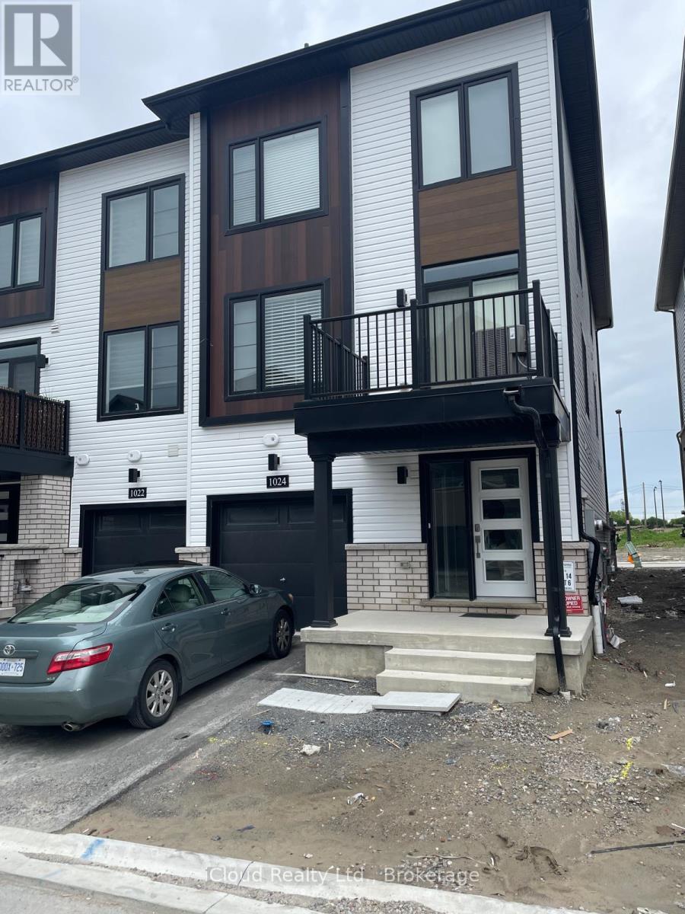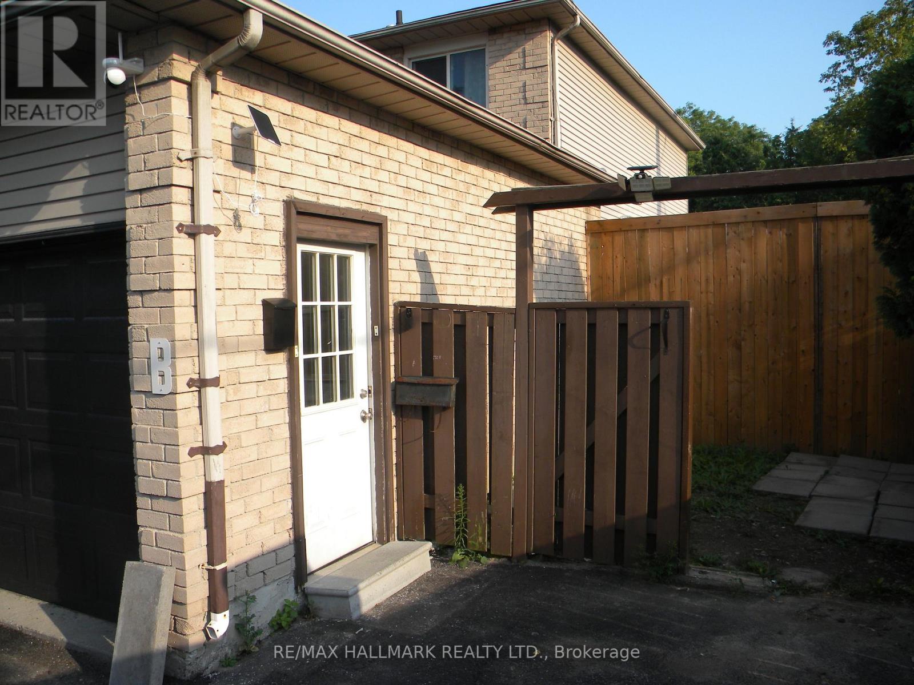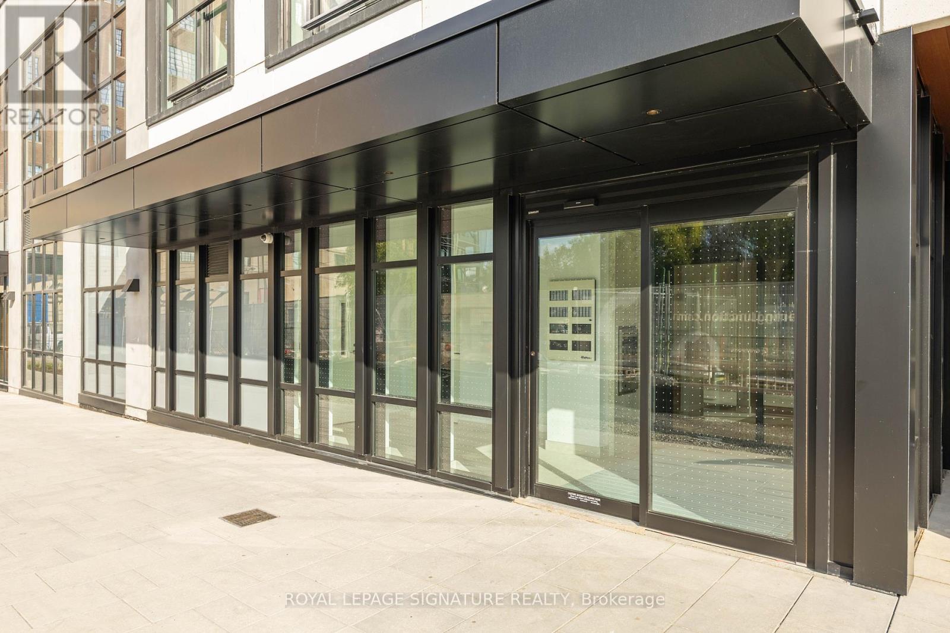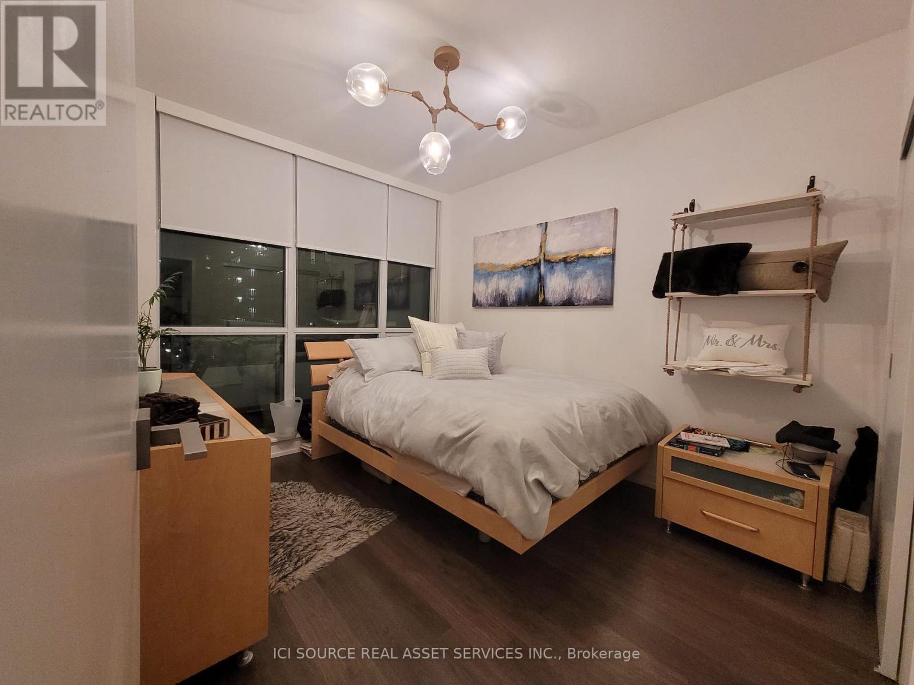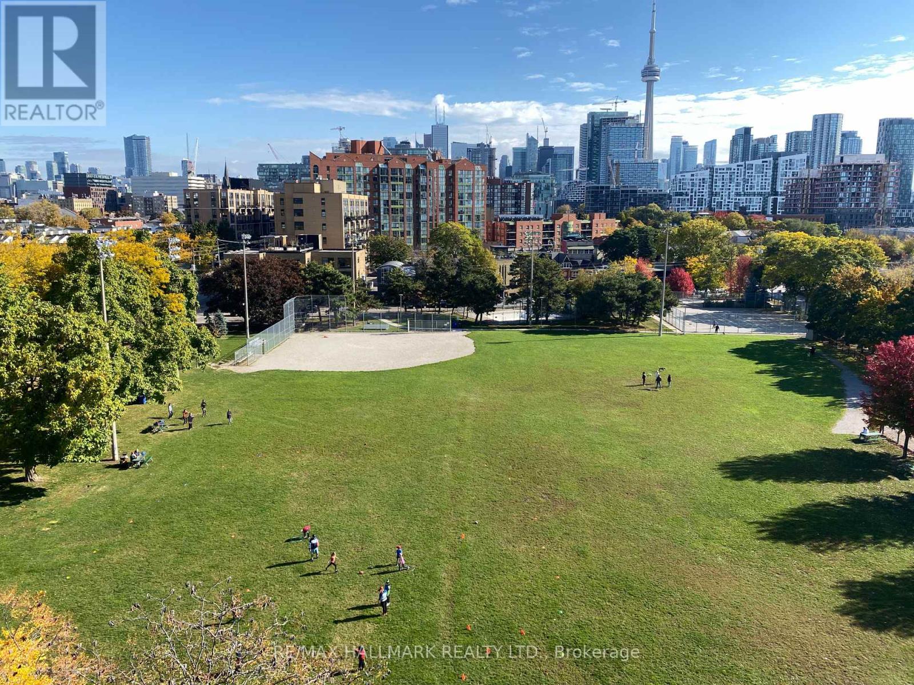259 Stormont Trail
Vaughan, Ontario
This stunning 4,405 sqft. luxury home boasts an elegant open-concept design with 10-foot main-floor and 9-foot 2nd-floor ceilings, gorgeous hardwood floors, and a grand living room with a dramatic vaulted ceiling, while the chef's kitchen overlooks the yard backing on a serene ravine and pond setting. This residence features 4 ensuite bedrooms, a convenient 2nd-floor laundry, a main-floor library, 3 gas fireplaces (including one in the primary bedroom), a spacious walk-out basement, and an oversized 3-car tandem garage, all situated on a sprawling 12,099 sqft. pie-shaped lot with a fenced backyard perfect for entertaining. In the school zones for Tommy Douglas Secondary School (9-12) and Johnny Lombardi Public School (JK-8), this is a truly exceptional opportunity for discerning families! (id:58043)
Smart Sold Realty
B505 - 292 Verdale Crossing
Markham, Ontario
Gallery Square Condo In Downtown Markham Stunning and Rare Terrace Unit. Large 1 + 1 Layoutw/2 Washrooms and Open Concept Kitchen/DR/LR and Ensuite Laundry. The Den is in a Separate Room w/ French Doors. $$$ in upgrades including Engineered Hardwood Floors and two full bathrooms, french doors in den, frameless shower and "top of line" appliances. Parking and Locker on same floor (5th floor) included!! Great Building w/ a state-of-the-art Gym, Yoga Studio, Party Room, Outdoor Terrance, Basketball Court, Guest Suites, Visitor Parking and much more. Walking Distance To Markham VIP Cineplex, YMCA, Goodlife, Groceries, Shops, Restaurants, Cineplex. Close to Viva Transit, Go Station, York University, Minutes To First Markham Place, Top Ranking Unionville School Area. Easy Access to Hwy 404 & 407! (id:58043)
RE/MAX Excel Realty Ltd.
1806 - 18 Water Walk Drive
Markham, Ontario
Luxurious Riverview Condo By Times Group Corporation In The Heart Of Markham. Rarely Offered Sunny Split 2 Bedroom + Enclosed Den With Balcony. Spacious Primary Bedroom With Walk-In Closet And A 3Pc Bathroom Ensuite. Spacious Second Bedroom Has 4Pc Ensuite With Mirrored Closet. Large Den with French Door. The Modern Kitchen With Dining Island. Kitchen And Bathroom With Quartz Countertops. Enjoy Top-Class Amenities, Including A Pool, Exercise Rm, Party Rm, Rooftop Deck- BBQ, Games Room, Sauna, Parcel Lockers And Pet Spa, Utmost Convenience Near T&T, No Frills, Whole Foods, LCBO, Shopping, Gourmet Dining, Cafes, VIP Cineplex, GoodLife Fitness, Downtown Markham, And Main St. Unionville. Public Transit Is Right At Your Doorstep, With Easy Access To Highways 404 And 407, Plus A Short Distance To York University Markham Campus, Unionville GO Station, YMCA, Pan-Am Centre and much more. (id:58043)
Intercity Realty Inc.
1024 Porcupine Path
Oshawa, Ontario
Brand New 3 Bdr 2.5 Bath END Unit - 3 Storey Townhome. Never Lived In. Approx 1484 Sq Ft. 9' Ceiling On 2nd Floor. Access To Garage From Foyer. Upgraded Kitchen With Centre Island & Breakfast Bar. Open Concept Living/Dining With Walk Out to Balcony. Brand New Stainless Steel Appliances. Primary Bedroom With 4 Pc Ensuite & Double Closet. Generous Size 2nd & 3rd Bedroom. 4 Pc Main Bath. Ground Floor Laundry. Located In One Of The Most Sought-After Neighbourhoods w/Highly Rated Schools. Excellent Proximity To Parks, Shopping, Community Centre, Transit, Highway 407 & Public Transit. (id:58043)
Icloud Realty Ltd.
6 Havenview Road
Toronto, Ontario
Only Main Floor And Upper Floor For Lease. Beautiful 3 Large Bedrooms, Step To School, Bus Station And Parking. Close To Hwy401,Scarborough Town Centre. No Pet And Non Smoking. Landlord Responsible For Lawn Care & Snow Removal. Shared Utilities And Parking With The Tenant At Basement Unit. (id:58043)
Aimhome Realty Inc.
1301 Anton Square
Pickering, Ontario
All-inclusive! This unit includes utilities (heat, hydro,) and 2 parking spaces. Prime Location! 2-3 minutes to Hwy 401 and steps to public transit. 2 - Bedroom legal basement apartment with private entrance and side yard, located right beside a beautiful park. Enjoy an open concept updated interior with your own, full washroom, laundry and two generous bedrooms. Nearby grocery, restaurants and Pickering Town Centre. Ideal for respectful tenants looking for convenience, comfort and a great neighborhood. (id:58043)
RE/MAX Hallmark Realty Ltd.
1709 - 181 Sterling Road
Toronto, Ontario
Welcome To House of Assembly at 181 Sterling Road! This Modern 1-Bedroom, 1-Bath Condo Offers A Smart, Functional Layout With Contemporary Finishes And An Open-Concept Living/Dining Area. The Sleek Kitchen Features Built-In Appliances, Quartz Countertops, And Ample Cabinet Space. The Bedroom Includes A Large Closet With Sliding Doors, And The Spa-Inspired 4-Piece Bath Provides A Clean, Modern Touch. Step Outside To Your 77 Sq.Ft. Private Balcony And Enjoy Open CityViews, A Perfect Extension Of Your Living Space. A Locker Is Also Included For Added Storage.Located In Toronto's Vibrant Junction Triangle, House Of Assembly Places You Steps From The Museum Of Contemporary Art (MOCA), Popular Cafes, Breweries, Restaurants, And Shops. Excellent Transit Access Including The TTC, GO Transit, And UP Express Offers Quick Connections Downtown And To Pearson Airport. A Fantastic Opportunity To Live In One Of The City's Most Dynamic Neighbourhoods! (id:58043)
Royal LePage Signature Realty
425 - 98 Lillian Street
Toronto, Ontario
Corner unit. Ceiling to floor windows. 2 bed. South west facing. Nice size balcony. Well maintained. 10 years old. 9 ft ceilings- Added potlights throughout- Free Heating, electrical- Lease term is 1 year- 1 Parking spot and Locker Included (id:58043)
Ici Source Real Asset Services Inc.
702 - 25 Stafford Street
Toronto, Ontario
Rarely available at Parc Lofts, this 1-bedroom suite combines contemporary design with iconic views of Stanley Park and Torontos skyline. The Scavolini-designed kitchen is a chefs dream, complete with quartz counters, stainless steel appliances, a gas stove, and a gas BBQ hookup on the balcony for seamless indoor-outdoor living. The open layout is framed by soaring 10-foot exposed concrete ceilings, hardwood floors, and floor-to-ceiling windows that fill the home with natural light. A spa-like bath features a rain shower and deep soaker tub, while modern finishes throughout add a refined touch. Perfectly situated steps from the King Streetcar, minutes to the Financial District, and walking distance to Liberty Village, and the lakefront. (id:58043)
RE/MAX Hallmark Realty Ltd.
Ph17 - 28 Eastern Avenue
Toronto, Ontario
Available for lease, this brand-new, top-floor corner Penthouse in the Canary District offers a truly exceptional living experience unobstructed CN tower and west and north views. This residence features a 3-bedroom plus den, 2-full-bathroom open concept floor plan. Located at the Penthouse level in the building's highest floor provides permanent and completely unobstructed northern and eastern exposures. Giving you breathtaking CN Tower views and panoramic skyline. The interior is defined by 10-foot ceilings and stylish laminate flooring, no carpet anywhere. A key feature of this unique suite is its two separate private balconies, offering multiple vantage points for outdoor relaxation and entertaining. Relax on your balcony located off the living room, or enjoy privacy with a balcony in your Primary Bedroom. The modern kitchen is appointed with a suite of fully integrated, panelled appliances and quartz countertops. The functional open-concept layout is filled with natural light from floor-to-ceiling windows. Residents enjoy access to an extensive collection of lifestyle amenities, including a 24-hour concierge, a state-of-the-art fitness centre, a multi-purpose studio with a private yoga room, and a rooftop terrace with stunning lake views. Located in Corktown, this property offers immediate access to the TTC streetcar and the future Corktown subway station. Enhancing the lifestyle offering, the acclaimed Spaccio by Terroni is conveniently located within the building, providing residents with direct access to one of the city's best Italian culinary markets and restaurants. You are also within minutes of the Distillery District, St. Lawrence Market, and Corktown Commons park. This Penthouse represents a premier rental opportunity for those who value superior quality, expansive views, and a prime downtown location. (id:58043)
Royal LePage Signature Realty
106 - 28 Eastern Avenue
Toronto, Ontario
This modern two-storey corner townhome offers 1,237 square feet of living space in Toronto's vibrant Canary District. This property uniquely blends the privacy of a house with the convenience of condo living. The townhome is a corner unit offering extra privacy, and the ability to walk-in from the street. The main level features a gourmet kitchen appointed with integrated, panelled appliances, quartz countertops, and a functional island perfect for daily life and entertaining. Stylish and durable laminate flooring runs throughout the thoughtfully designed space. The two-level design affords the privacy of a traditional home, separating the active living and entertaining spaces on the main floor from the serene upstairs bedrooms. The interior is appointed with a palette of modern, high-quality finishes, creating a cohesive and sophisticated environment. For ultimate convenience, the home provides two separate entrances: one from the interior corridor of the condo and another directly from a private, street-level patio. Located in Corktown, this property offers immediate access to the TTC streetcar and the future Corktown subway station. Enhancing the lifestyle offering, the acclaimed Spaccio by Terroni is conveniently located within the building, providing residents with direct access to one of the city's best Italian culinary markets and restaurants. You are also within minutes of the Distillery District, St. Lawrence Market, and Corktown Commons park. This Penthouse represents a premier rental opportunity for those who value superior quality, expansive views, and a prime downtown location. There is a private patio/terrace located at the main entrance to the townhome from street level (id:58043)
Royal LePage Signature Realty
1102 - 117 Broadway Avenue
Toronto, Ontario
Be the first to live in this brand-new, luxury suite at the highly anticipated Line 5 Condos, perfectly situated in the vibrant heart of Yonge and Eglinton. This is a unique opportunity to experience a sophisticated urban lifestyle with state-of-the-art amenities and unparalleled convenience.The suite features a bright, open-concept layout enhanced by soaring 9-foot ceilings and expansive floor-to-ceiling windows that flood the space with natural light. The gourmet-style kitchen is thoughtfully designed with elegant quartz countertops, custom cabinetry, and a suite of seamlessly integrated, panelled appliances. From the main living area, step out onto a private balcony to enjoy the fresh air and city views. The well-proportioned bedroom offers ample closet space and serves as a tranquil retreat from the bustling city. The chic, European-inspired bathroom features premium fixtures, a deep soaker tub, and a modern vanity Living at Line 5 extends beyond your suite with over 80,000 square feet of hotel-inspired lifestyle amenities. Enjoy access to a stunning outdoor pool and lounge area, a social-minded party room with a catering kitchen, and a state-of-the-art fitness centre. Additional facilities include a dedicated yoga and zen garden, a relaxing sauna and steam room, a convenient pet spa, and secure parcel storage, all overseen by a 24-hour concierge. The location is a walker's and rider's paradise. You are just steps from the Eglinton subway station and the future Eglinton Crosstown LRT, offering effortless access to the entire city. The neighbourhood is brimming with an endless selection of top-rated restaurants, boutique shops, cafes, and entertainment options, placing the best of midtown right at your doorstep. (id:58043)
Royal LePage Signature Realty




