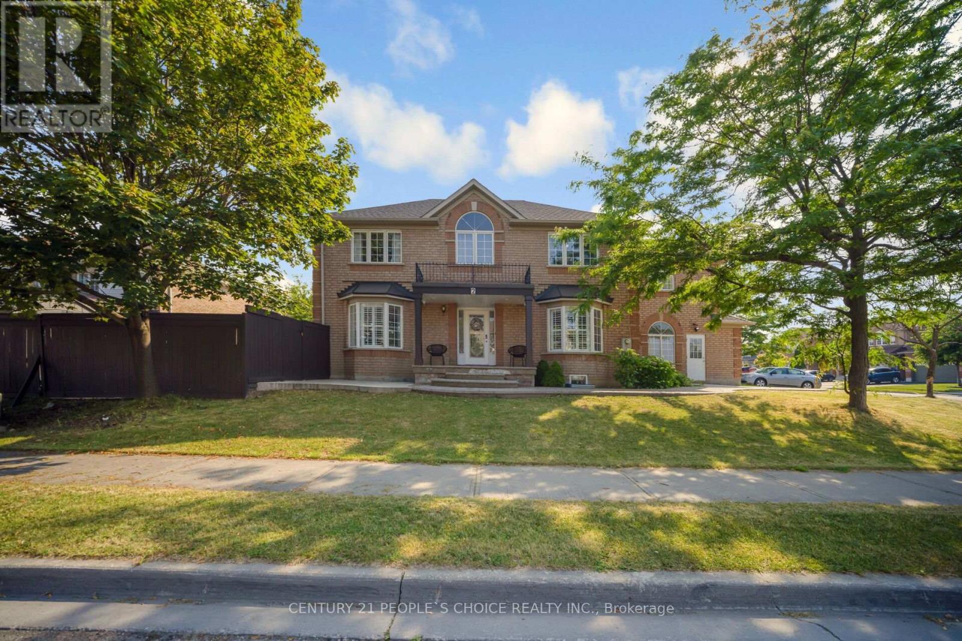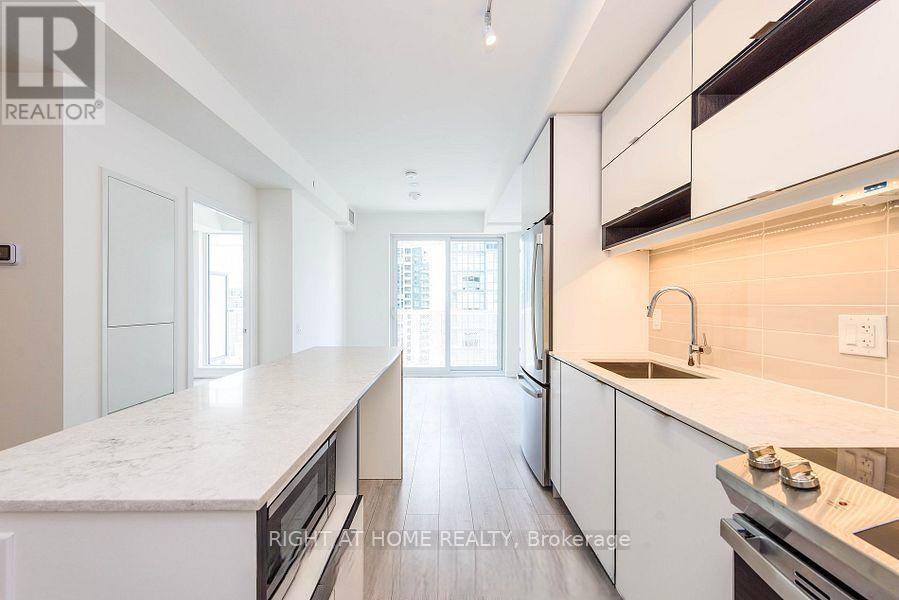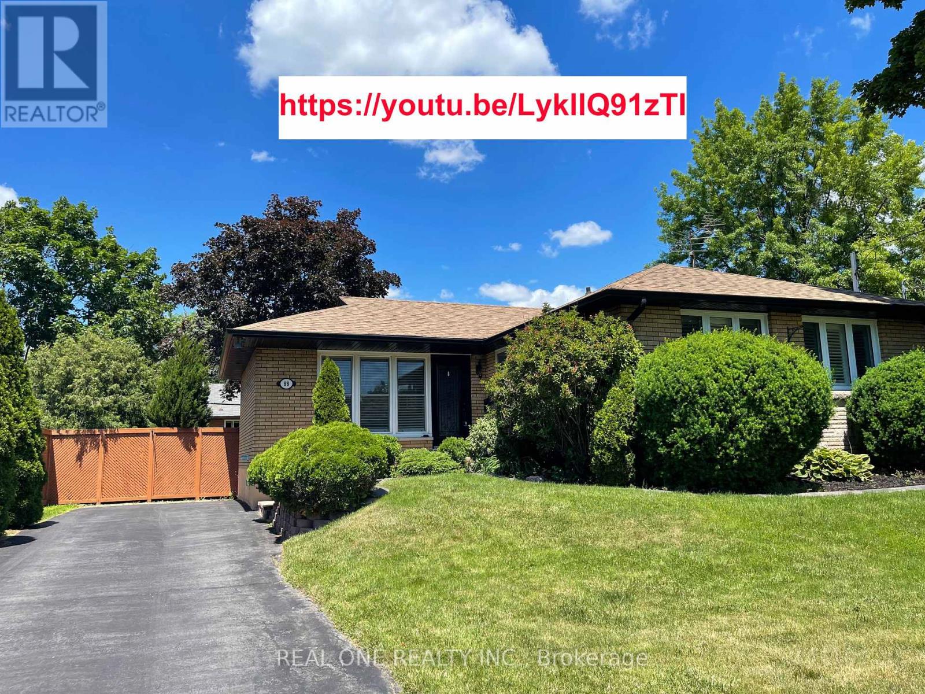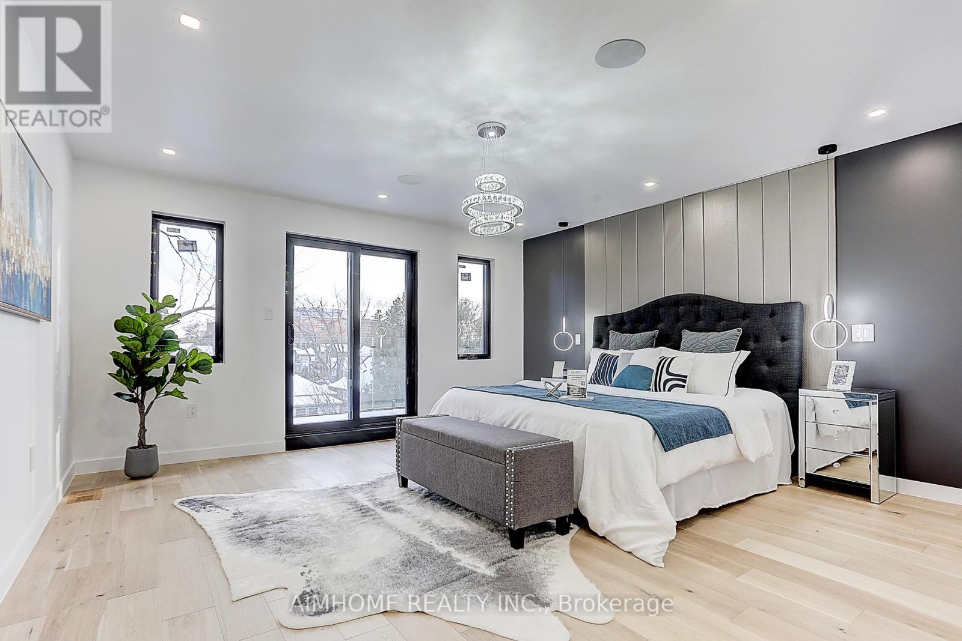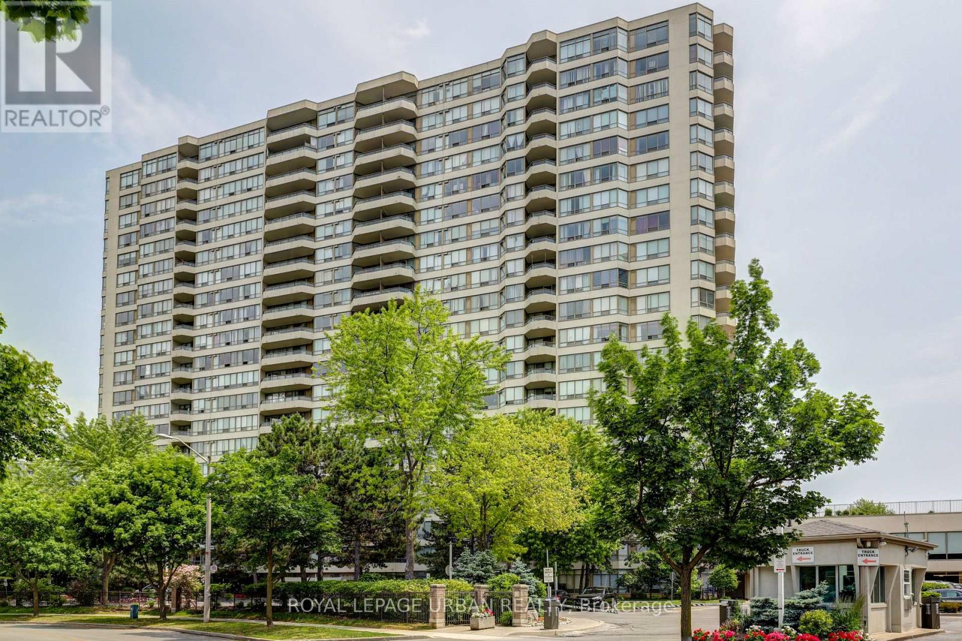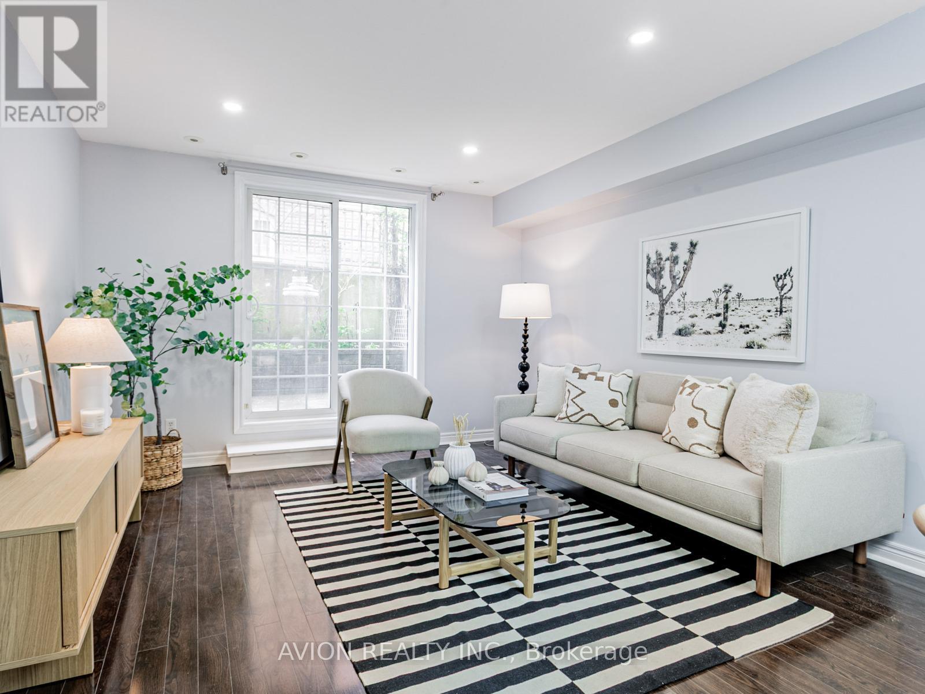Lower - 2 Checkerberry Crescent
Brampton, Ontario
Spacious 2-bedroom lower-level unit available for lease in a detached home on a beautifully landscaped corner lot. Features include: Private entrance through garage for added convenience, Separate modern kitchen with full appliances In-unit washer and dryer for exclusive use1 full bathroom1 storage space for tenants use1 parking space on driveway Tenant responsible for 30% of utilities. (id:58043)
Century 21 People's Choice Realty Inc.
701 - 4065 Confederation Parkway
Mississauga, Ontario
Spacious 1+1 condo. Functional open-concept living at 4065 Confederation Pkwy in the heart of Mississaugas City Centre. Features a modern kitchen with stainless steel appliances, center island, and in-suite laundry. Includes private balcony and 1 parking spot. Steps to Square One, Celebration Square, transit, dining, and more. Building offers concierge, gym, yoga studio, party room, and additional amenities. (id:58043)
Right At Home Realty
88 Foxbar Road
Burlington, Ontario
5 Mins Short Stroll To Lakefront Park! Renovated 3Bdr 2 Bath Bungalow On A Premium Lot In The Appleby Neighborhood. Open Concept Liv/Din. Renovated Kit. W/ Solid Wood Cbnts & Pantry. Hdwd Flr On Main Flr. Spa Like Bath W Copper Hardware, French Free-Standing Soaker Tub & Dbl Sink! Finished Bsmt W/ Gas Fireplace & 3Pc Bath. Backyard Oasis W/ Stone Patio, Deck, Hot Tub, & Trees For Added Privacy. Walking Distance To Burloak Waterfront & Supermarket. Mins To Hwys. No Smoking. Aaa Tenant Only. Pet May Be Allowed***Available Oct 1st,2025*** (id:58043)
Real One Realty Inc.
Bedroom One - 118 Ruggles Avenue
Richmond Hill, Ontario
Client Remarks Seperate Entrance Newly Renovated 1 Bedrooms With Windows & Private Use Washroom That Is Newly Renovated. Shared Kitchen With Nice Landlord. Client Remarks Excellent Location! Close To Yonge. Steps To Go Train, Viva, Mall, Community Centre, Mins To Hospital, Highway 404 & 407, Walmart & Library. Safe And Welcoming Neighbourhood. (id:58043)
RE/MAX Imperial Realty Inc.
7 Dodie Street
Aurora, Ontario
Located in one of Auroras most tranquil and upscale communities Aurora Village.The above-ground living space is over 3,000 sq. ft. plus an additional 1,500 sq. ft. basement. The home features 5 bedrooms (expandable to 6), 4 bathrooms, and an extra-long driveway that can accommodate up to 10 cars.A skylit second-floor recreation room provides ample space for a wide range of activities. Conveniently situated just off Yonge Street, within walking distance to supermarkets, restaurants, and the library. Close to Wellington P.S. and Aurora High School, and only a 5-minute drive to the Aurora GO Train Station. (id:58043)
RE/MAX Imperial Realty Inc.
429 - 7950 Bathurst Street
Vaughan, Ontario
Quiet & Bright >> efficient & spacious layouts >> 9 feet ceiling >> Modern building by Daniels& Baif >> 621sf = Suite 520' + Open Balcony 101'>> Facing West >> Modern Kitchen with"seatable" centre island cabinet c/w microwave >> Quartz countertops >> Supreme location: public transit -VIVA, Promenade Shopping Mall, Shoppers Drug Mart, Winners, grocery T & T supermarket, banks, upscale restaurant and convenient store >> Building Facilities: Grand Lobby, conceirge and security, business centre, grand scale gym room amd facilities, Basketball practice field, Outdoor BBQ, games room, party room etc >> 1 locker (level P2#287 Room237) & 1 car parking space ( P2 #245 ) are included >> Tenant pays its own utilities >> HydroProvider: Metergy Solution 1-866-449-4423 >> Mgt office " Duka Property Management"(365)556-0266 >> No pets and non smoking tenants please (id:58043)
Homelife Frontier Realty Inc.
205 - 1555 Kingston Road
Pickering, Ontario
2 Storey, east facing with sunny views, 2 bedrooms & 2.5 baths. Very open, bright layout! Located in the heart of Pickering close to GO Train, HWY 401, Public Transit, Parks, Pickering Rec Centre, Arena, Pickering Town Centre, Library, Golf Courses, Grocery Stores & More. (id:58043)
Royal LePage Our Neighbourhood Realty
15 Holborne Avenue
Toronto, Ontario
Welcome To A Modern, Custom Built Designer Home! Over 2,200 Sqft Above Aground.Chef's Open Concept Kitchen With Water Fall Centre Island , Quartz Counter Top And Back Splash. Build In Appliance. Canopy Hood And Floating Shelf . Breathtaking 600 Sqf Primary Bedroom Has W/I Closet And 7-Pc Ensuite With Free Standing Tub. Custom Build Closet ,Heated Floor , Designer Wall .W/O To Private Large Balcony! Large Living Room With Floor To Ceiling Door ,Walk Out To Deck ,Designer Wall .Fireplace. Heated Floor On Main And Basement ,And All Washroom Floor.Finished Open Concept Walk Out Basement With 2 Walk Out Door .9 ' Ceiling.Large Window Immersed In Natural Light. Hdmi Wired And Build In Speaker ,Build Your Own Theater, A Lot Of Potential ,Open Raiser Stair With Temper Glass Railing. .Do Not Miss Out This Unique Spectacular Home. the house is empty now ,not stage . (id:58043)
Aimhome Realty Inc.
1905 - 5 Greystone Walk Drive
Toronto, Ontario
Welcome to this completely renovated and beautifully updated 2-bedroom, 2-bathroom corner unit perched on the 19th floor, offering stunning panoramic views to the northeast, northwest, and southeast. Bathed in natural light through expansive windows, this bright and stylish home in the sky boasts an open-concept layout with every inch thoughtfully redesigned. The modern kitchen features a large center island perfect for entertaining, quartz countertops, upgraded cabinetry with added storage, and sleek finishes throughout. Popcorn ceilings have been removed, and custom Grinyer closets with built-ins offer exceptional organization. Additional ceiling lighting has been added in the living, dining, and bedrooms, enhancing the already airy ambiance. The spacious primary bedroom includes a walk-in closet and a fully renovated, spa-inspired ensuite. The second bedroom is generously sized and ideal for guests or a home office both bathrooms have been tastefully updated with contemporary fixtures and finishes. Enjoy ensuite laundry, upgraded flooring and baseboards, multiple closets for ample storage, and a large balcony with breathtaking views perfect for relaxing or entertaining. Located in a meticulously maintained building with recently upgraded amenities, including a fully equipped gym, party room, billiards lounge, and more. Don't miss your chance to own this luxurious, move-in-ready corner suite high above the city! (id:58043)
Royal LePage Urban Realty
9 Red Maple Lane
Barrie, Ontario
MODERN TOWNHOME FOR LEASE BUILT IN 2023 SHOWCASING DESIGNER UPGRADES, SLEEK FINISHES & A PRIME INNISHORE LOCATION! Welcome to modern living in South Barrie’s desirable Innishore neighbourhood! This newly built 2023 townhome delivers unbeatable convenience, just minutes to the Barrie South GO Station, the Kempenfelt Bay waterfront, top-rated schools, parks, shopping, dining, and public transit options. Showcasing sleek curb appeal with a classic brick exterior featuring cladded vinyl accents, this home impresses from the outside in. Step inside to find a bright open-concept main floor with oversized windows, stylish oak-inspired vinyl flooring, and a walkout to your own private deck. The thoughtfully designed kitchen is a showstopper with a large island, breakfast bar seating, and sleek finishes, while a convenient powder room and interior garage access with extra storage enhance functionality. Upstairs, the spacious primary suite boasts a walk-in closet and a private 4-piece ensuite, while the second bedroom features its own walk-in closet, an upper balcony walkout, and easy access to another full 4-piece bathroom. Don’t miss your chance to lease this stylish, newly built townhome in one of South Barrie’s most connected and growing neighbourhoods! (id:58043)
RE/MAX Hallmark Peggy Hill Group Realty Brokerage
Upper - 46 Cloke Court
Hamilton, Ontario
Welcome to 46 Cloke Court! This beautifully renovated 3-bedroom, 1-bathroom upper unit offers a modern, open-concept layout perfect for comfortable living. Enjoy engineered hardwood floors, pot lights throughout, a stylish kitchen with quartz countertops, and an updated 4-piece bath. Located in the sought-after Sunninghill community, you'll be just minutes from Mountain Brow, scenic trails, parks, shopping, transit, schools, restaurants, and all the amenities you need. A bright space in a fantastic neighbourhood is ready for you to call home! (id:58043)
RE/MAX Escarpment Realty Inc
RE/MAX Escarpment Realty Inc.
11 - 45 Cedarcroft Boulevard
Toronto, Ontario
Welcome to 11-45 Cedarcroft Blvd, a bright and spacious 3-bedroom townhome in a quiet, family-friendly North York community. Offering a functional layout with three generously sized bedrooms, two bathrooms, and an oversized laundry/storage room, this home is ideal for families or professionals seeking space and comfort. Recent upgrades include fresh paint, modern lighting, and sleek pot lights. The sun-filled eat-in kitchen opens into a large living/dining area, while the private backyard terrace is perfect for relaxing, entertaining, or playtime. Conveniently located just minutes from York University, TTC, Highway 401/400, and Allen Road, commuting is seamless whether by car or transit. Surrounded by schools, parks, community centres, and local shops, this home offers both convenience and a welcoming neighbourhood atmosphere. (id:58043)
Avion Realty Inc.


