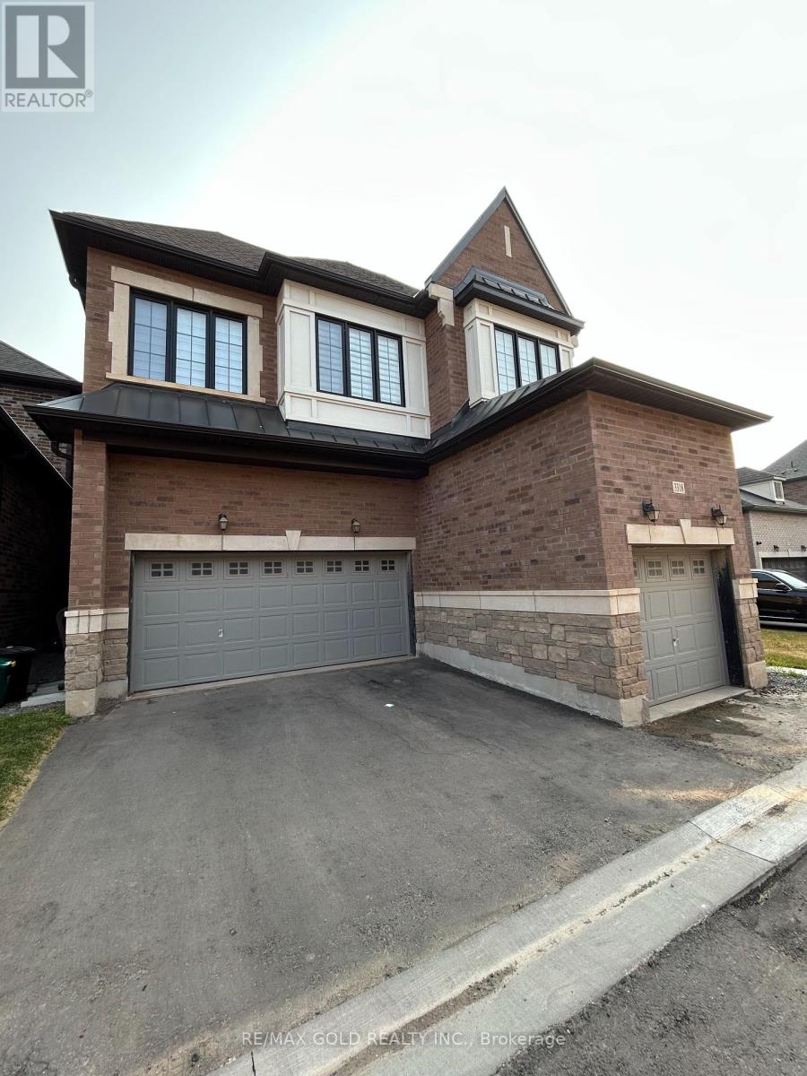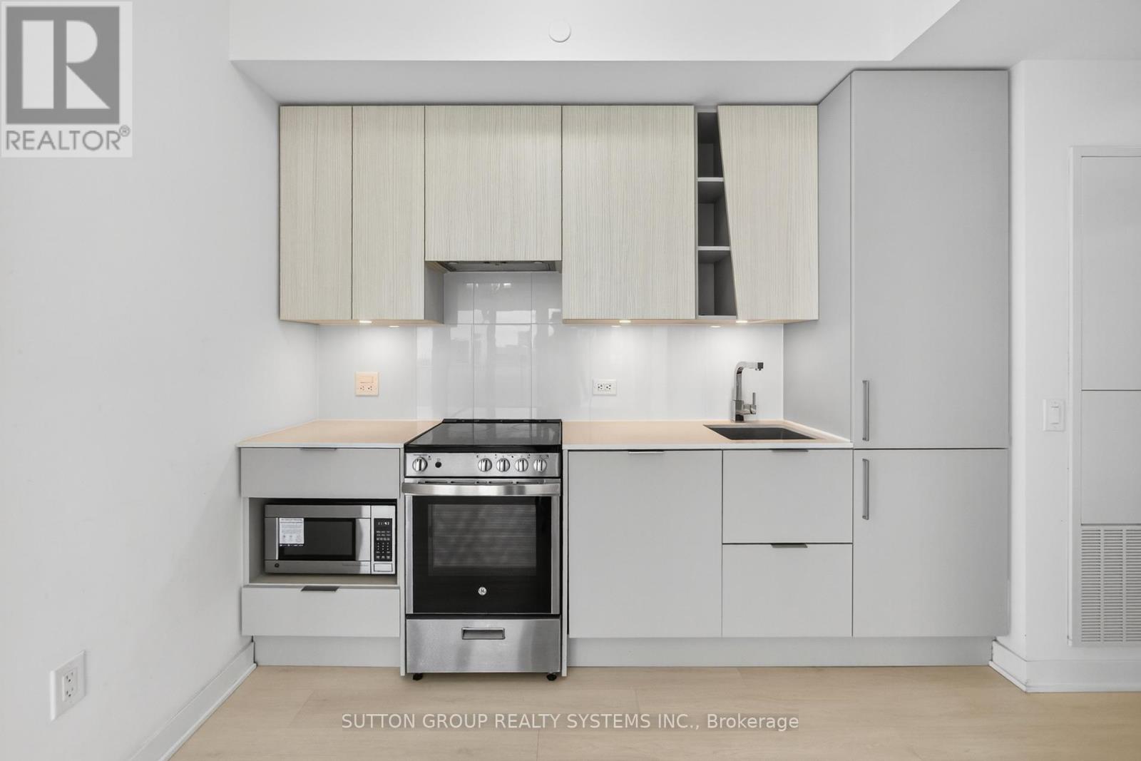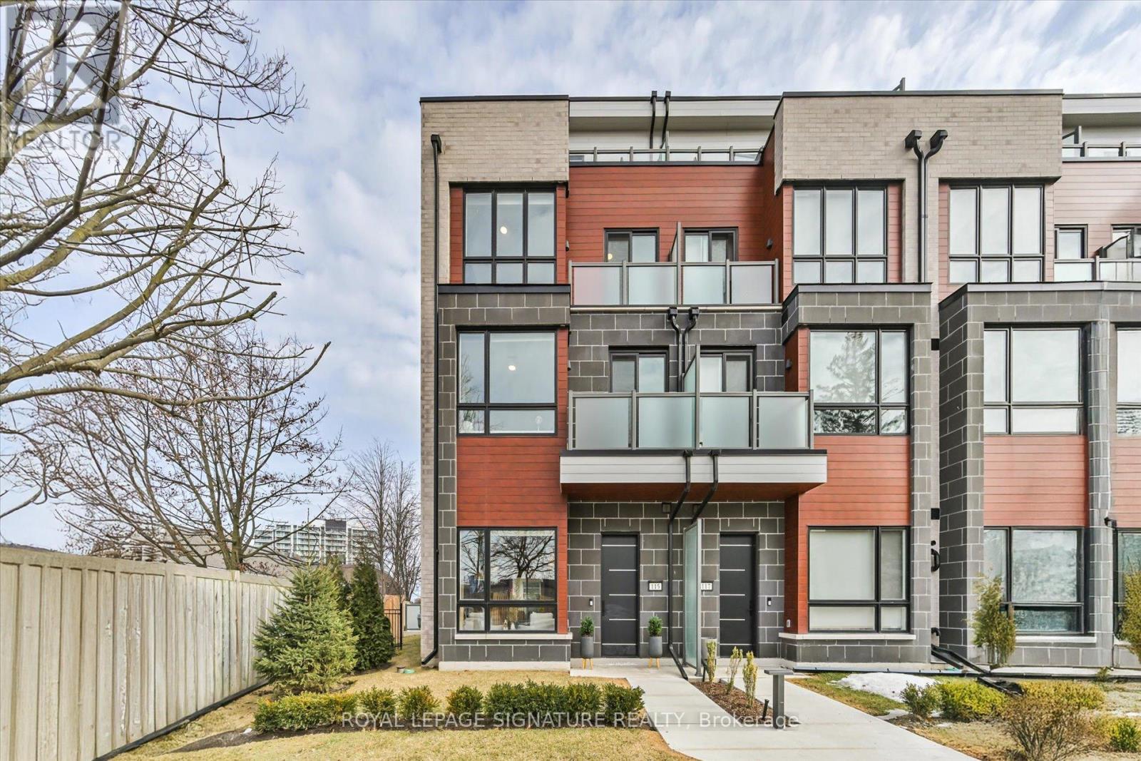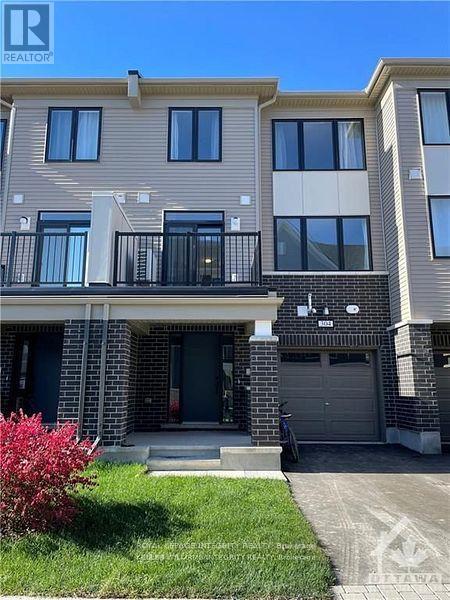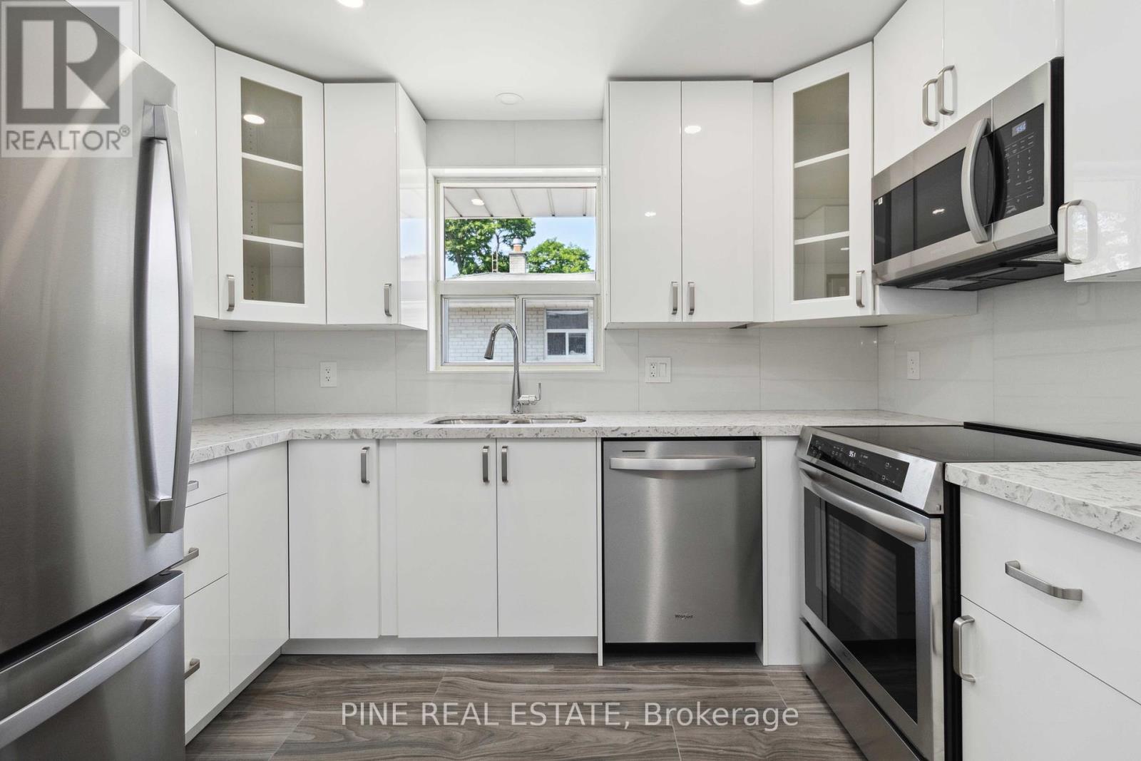3318 Millicent Avenue
Oakville, Ontario
tunning 3169 Sq Ft Detached Home Located In One Of Oakville's Most Desirable Neighbourhoods Welcome To 3318 Millicent Ave! Just 1.5 Years New, This Beautifully Designed Property Offers An Ideal Blend Of Luxury, Functionality, And Space. Featuring Gleaming Hardwood Flooring Throughout The Main Floor And Upper Hallways, This Home Boasts A Well-Thought-Out Layout With Separate Living, Dining, Family, And Kitchen Areas Perfect For Both Entertaining And Everyday Living.The Gourmet Kitchen Is A Chefs Dream, Complete With Stainless Steel Appliances, Gas Stove, A Walk-Through Pantry, And A Large Centre Island With Built-In Sink And Seating. Enjoy The Unique Side Courtyard A Perfect Spot For Morning Coffee Or Evening Relaxation.Each Bedroom Comes With Its Own Ensuite Or Semi-Ensuite Bath And Ample Closet Space, Offering Both Privacy And Convenience For The Whole Family. The Unfinished Basement Provides Endless Possibilities Extra Storage, A Home Gym, Or Future Living Space.Located Near Top-Rated Schools, Parks, Shopping, And Highway Access, This Home Combines Upscale Living With A Prime Oakville Location. Don't Miss The Opportunity To Call This Incredible Property Your Home! (id:58043)
Fortune Homes Realty Inc.
4710 - 3900 Confederation Parkway
Mississauga, Ontario
This Stunning 2 Bedroom 2 Bathroom + DEN Condo, With Unobstructed Breathtaking City views Offered alongside An Underground Parking Spot & A Locker is Nestled In One Of Most Sought After Mississauga Locations. Newer Building, Luxury Living, Meticulously Kept, This Condo Offers A Practical & Spacious Layout boasting OVER 876 Sq Ft (Builder) Of Living Space. Walk In To This Unit & Breath The Openness - Be Inspired, Unwind Your Creative Side & Get Carried Away By The Naturally Bright Open Concept Layout With Gorgeous Up Scale Finishes, Neutral colours & Tons Of Upgrades Including Gleaming Floors, Tall Windows, High Ceilings, Sparkling Clean Modern Kitchen Boasting Qaurtz Countertops, Built-In Appliances, Undermount-Sink, Backsplash & Lots of Cabinet Space. One Large & comfortable Primary Bedroom Flooded With Tons of Natural Light with An Ensuite Bath. Split Bedroom Floor plan with 2nd Bedroom Closer to the 2nd Full Bathroom for Added Privacy-Personal needs. The Condo Is Equipped With An Enclosed Den With A Window & An Added Door Offering Flexible Uses As A Third Bedroom Or Private Home Office. Enjoy Your Own Private Wrap Around Balcony With Unobstructed & Breathtaking City-Views.Top Notch Amenities, High Demand SQ ONE Location, Excellent Walk Score, Steps To SQ OneShopping Mall, SheridanCollege, Living Arts Centre, Celebration Square, Mississauga Central Library,Transit, Highways, Groceries, High End Dining + Restaurants & Much More. This Is A Must See Condo (id:58043)
Sutton Group Realty Systems Inc.
150 Rose Park Drive
Toronto, Ontario
4 bedroom immaculate home in the prestigious Moore Park neighbourhood. Nestled on a picturesque street, ample natural light, hardwood foors throughout. 2 full washrooms and 2 powder rooms. Open-concept foor plan, spacious kitchen with eat-in breakfast. 2nd foor skylight. 4 spacious bedrooms. Primary bedroom w/ ensuite bathroom. 4th bedroom enhanced by a skylight. Finished basement w/ recreation room and walkout to a beautiful backyard. Ideal location with easy access to public transit, Moorevale Park, Beltline Trail. Close to several private and public schools. (id:58043)
Keller Williams Portfolio Realty
3711 - 3883 Quartz Road
Mississauga, Ontario
Experience Urban Living at its Finest in this Bright and Spacious Corner unit Condo that Flood the Space with Natural Light and Offer Breathtaking, Unobstructed Views of Celebration Square. This Modern Open Concept Layout Includes a Bedroom and a Den (Can be used as a Junior Bedroom), Perfect for a Home Office. Comes with Stylish Finishes Throughout. Enjoy over 200 sq ft of Private Wrap Around Balcony Space, Ideal for Entertaining or Simply Relaxing while taking in the Vibrant Cityscape. Located just steps from Square One Mall, Restaurants, Transit, and all the best Mississauga has to offer. Dont miss the chance to Live in the Heart of it all. Furnished Option Available at $2400/month. Ideal for Turnkey Living!! (id:58043)
Save Max Real Estate Inc.
Studio B - 15 Mcclure Avenue
Brampton, Ontario
Bright & Renovated Studio Apartment in Prime Brampton Location! Fully updated lower-level studio with large windows, brand-new appliances, and private ensuite laundry. Located in a quiet, family-friendly neighborhood near Bramalea City Centre, Highway 410, parks, transit, and shopping. Ideal for a single professional or couple. Move-in ready! (id:58043)
RE/MAX Realty Services Inc.
Entire Property - 15 Mcclure Avenue
Brampton, Ontario
Fully renovated from top to bottom, this stunning property features 3 self-contained units, each with their own private entrance, kitchen, bathroom, and laundry all completed with permits and in full compliance with city by-laws. The main level boasts a spacious 3-bedroom unit with an open-concept living/dining area, modern 4-piece bathroom, and brand-new in-suite laundry. The lower level includes two completely separate studio units, each thoughtfully designed for maximum comfort and privacy ideal for rental income or extended family living. Situated on a generous 50 x 100 ft lot, this home offers not just space but flexibility. Everything inside is brand new, including brand new appliances with warranty, upgraded plumbing, and electrical (200 AMP). Located in a prime area of central Brampton, you're just minutes from schools, parks, transit, shopping, and all essential amenities. There's nothing else like it on the market. (id:58043)
RE/MAX Realty Services Inc.
1314 - 285 Dufferin Street
Toronto, Ontario
Welcome to XO2 Condos Where City Buzz Meets Boutique Comfort. Step into this sparkling brand-new, never-lived-in suite at the iconic XO2 Condos, nestled at King & Dufferin. With 2 bedrooms, 2 bathrooms, its over 660 sq ft of beautiful design. This sun-soaked unit boasts floor-to-ceiling windows, a sleek modern kitchen with quartz counters and built-in appliances, plus a private balcony with jaw-dropping views of Lake Ontario and the CN Tower. Yes you can see BMO field in the distance it's a 1km walk to the FIFA 2026 World Cup! Enjoy a functional layout, ensuite bathroom, and storage locker on the same floor for added convenience. Heat and high speed internet included. Outside your door: TTC streetcars, Exhibition GO, access to the Gardiner Expressway, cafes, markets, nightlife, and green space all just steps away. This is your central hub to Liberty Village, Parkdale, King West, and Queen West. Inside your building: 24-hr concierge, sleek fitness gym, golf simulator, co-working zones, party room, and more. Sweet balcony. Big views. Even bigger lifestyle. (id:58043)
Freeman Real Estate Ltd.
2701 - 195 Besserer Street
Ottawa, Ontario
Claridge Plaza Phase 4 The Tribeca Penthouse Welcome to elevated living in the heart of downtown Ottawa. This stunning 2 bed + den, 2 bath penthouse offers an exceptional blend of luxury, comfort, and functionality with 1,415 sq ft of thoughtfully designed interior space and an impressive 480 sq ft private terrace showcasing panoramic views of the city skyline.Step inside to discover a bright, open-concept layout highlighted by floor-to-ceiling windows that flood the space with natural light. Rich hardwood flooring flows seamlessly throughout, adding warmth and sophistication to the contemporary design. The sleek, modern kitchen is a chefs dream complete with quartz countertops, stainless steel appliances, custom cabinetry, and an oversized island ideal for meal prep, casual dining, or entertaining guests.The spacious primary bedroom features generous closet space and a spa-inspired ensuite, while the second bedroom offers flexibility for family or guests. A separate den adds even more versatility, making it perfect for a home office, or a reading nook. Two beautifully appointed bathrooms round out the interior with premium finishes and timeless appeal. Located in the highly sought-after Claridge Plaza Phase 4, residents benefit from access to top-tier amenities including a fitness centre, rooftop terrace, party room, and 24/7 concierge service. For added convenience, this penthouse includes one underground parking space and a private storage locker. Don't miss this rare opportunity to own the prestigious Tribeca floor plan a perfect blend of style, space, and low-maintenance luxury living in the vibrant core of the city. CONDO FEES INCLUDE: Water , A/C, Heat, Building Insurance, Building Maintenance, Garbage Removal, Snow Removal, Common Areas Maintenance, Reserve Fund Allocation. Parking spot: P1 5, Storage Locker: Door behind the parking spot (id:58043)
RE/MAX Hallmark Realty Group
115 High Street W
Mississauga, Ontario
Luxury Living in the Heart of Port Credit. Welcome to the sought-after Catamaran Model, the largest in this exclusive community, offering over 3,400 sq. ft. of thoughtfully designed living space. This end-unit townhome features a private elevator providing seamless access to all five levels, making it ideal for multi-generational families or those seeking luxury with convenience. At the top, an expansive rooftop terrace provides the perfect setting to unwind and enjoy breathtaking sunset views over Lake Ontario. The enclosed porch with a gas line for BBQ adds even more outdoor entertaining space. Inside, the main floor impresses with 10-ft ceilings, a grand great room with a fireplace, and an elegant dining space. The chefs kitchen features thick-cut countertops, a farmhouse sink, a full-sized pantry, custom pull-out drawers, and a gas stove connection upgrade. The primary suite is a private retreat with a custom dressing room, spa-like ensuite with a soaker tub, and ample space to relax. Three additional bedrooms, a home office, and a fully finished lower level with an additional full bathroom complete this exceptional layout. Luxury upgrades include a geothermal heating system, motorized awnings on the terrace and porch, custom built-ins, pocket doors, and an upgraded fireplace surround with stone and tile finishing. Located steps from grocery stores, medical offices, banks, and restaurants, yet offering the privacy of a fenced yard and access to scenic waterfront trails. Residents enjoy exclusive access to The Shores premium amenities, including an indoor pool, gym, golf simulator, library, party room, and meeting room. Book your private tour today. (id:58043)
Royal LePage Signature Realty
304 Ilmenite Private
Ottawa, Ontario
Welcome to 304 Ilmenite Private! This bright and spacious three-story townhome in Heritage Park offers 2 bedrooms, 1.5 bathrooms, and a functional layout perfect for modern living. The main level features garage access, storage, and in-unit laundry. The second floor boasts an open-concept kitchen, dining, and living area with patio doors leading to a private balcony. Upstairs, the primary suite with walk-in closet and a well-sized second bedroom share a full bath. Conveniently located close to parks, schools, shopping, public transit, and St. Joseph Catholic High School, this home is ideal for small families, young professionals, or students. (id:58043)
Royal LePage Integrity Realty
3 - 19 Queen Street W
Mississauga, Ontario
*NEW LOWER PRICE* Discover an exceptional rental opportunity at 3-19 Queen Street West, Port Credit, Mississauga. This fully renovated (2025), bright, and spacious three-bedroom, one-bathroom top-floor unit, part of a charming 1967 triplex, offers modern comforts in a sought-after community. Inside, find brand-new LED pot lights and smooth ceilings with dimmer switches. The impressive C-shaped kitchen boasts ample cabinetry, full/house-sized stainless steel appliances including a 30" fridge, 24" dishwasher, an induction stove, and a double sink under a window. Each bedroom features hardwood laminate flooring, smooth ceilings with LED pot lights, a window, and a closet. The four-piece bathroom has a soaker tub with a shower wand, a large vanity, and a medicine cabinet mirror. Enjoy two assigned outdoor driveway parking spaces, a dedicated outdoor shed, and a common area laundry. Water and central heating are included; electricity is separately metered. This unit will feature new blinds and a modern European-style ductless wall unit for air conditioning. This prime Port Credit location boasts a Walk Score of 90 ("Walker's Paradise"), a Transit Score of 70 ("Excellent Transit"), and a Bike Score of 70 ("Very Bikeable"). You're steps from the vibrant waterfront, scenic parks, and the bustling main street with its boutiques, diverse restaurants like Snug Harbour Seafood Bar and Grill, & cafes. Enjoy easy access to the Port Credit GO Station. Explore the Port Credit Farmers Market, Southside Shuffle Blues & Jazz Festival, Port Credit Lighthouse, and Port Credit Harbour Marina. Green spaces like J.C. Saddington Park and the Brueckner Rhododendron Garden are nearby. Families will appreciate being in the catchment area for Forest Avenue Public School and the highly-regarded Port Credit Secondary School. This Port Credit gem offers the perfect blend of modern living, urban convenience, and a vibrant community atmosphere in one of Mississauga's most desirable neighbour (id:58043)
Pine Real Estate
24 638 Mcgogy Rd
Dryden, Ontario
New Listing. Looking for an affordable home? This 12 by 64 foot mobile home with an addition may be just what you're looking for. Newer 8 by 20 foot addition at the entrance, Open kitchen, dining and living area. Two bedrooms, and one bathroom. Other recent updates in the past four years include gas F/A furnace, and roof coating. Unit needs some TLC but it is livable while you do the work. Comes with appliances, storage shed in the back yard. Level lot, lot rental includes water, sewer, garbage removal and units share of realty taxes. (id:58043)
RE/MAX First Choice Realty Ltd.


