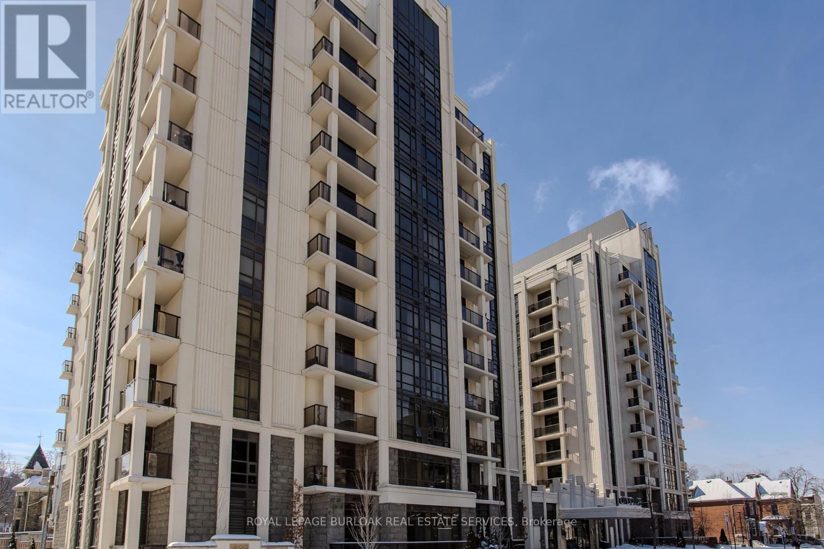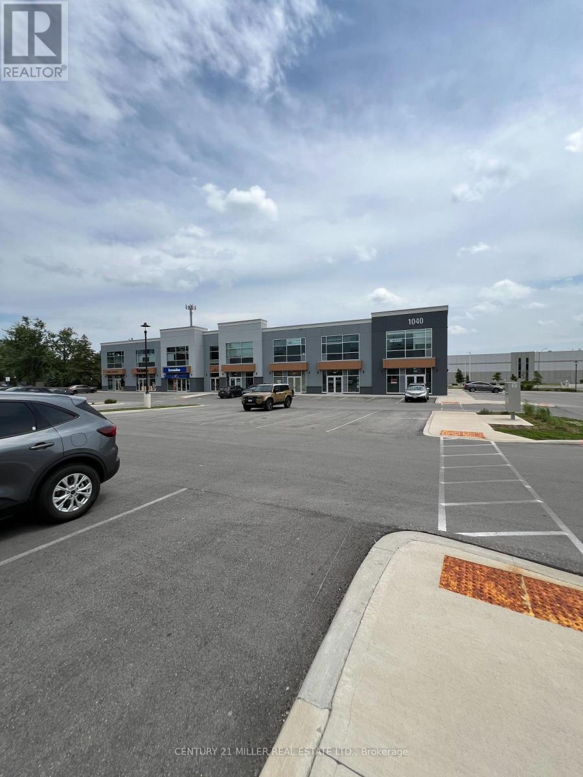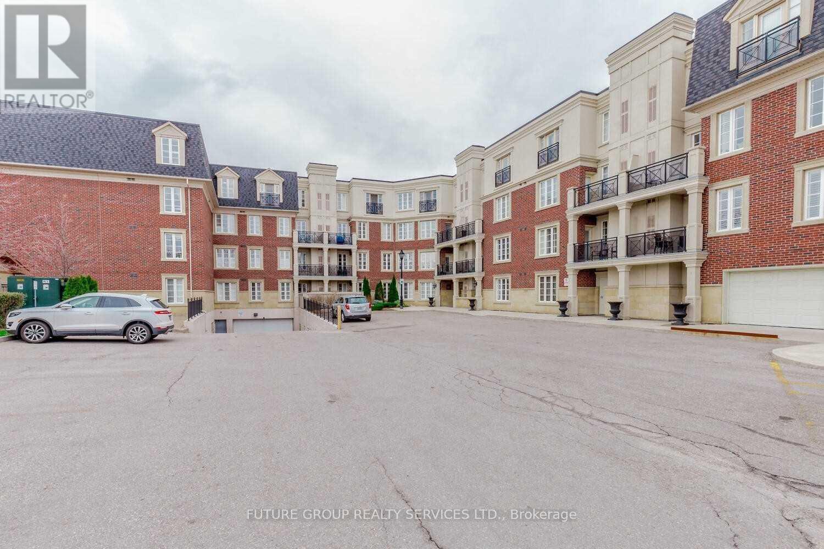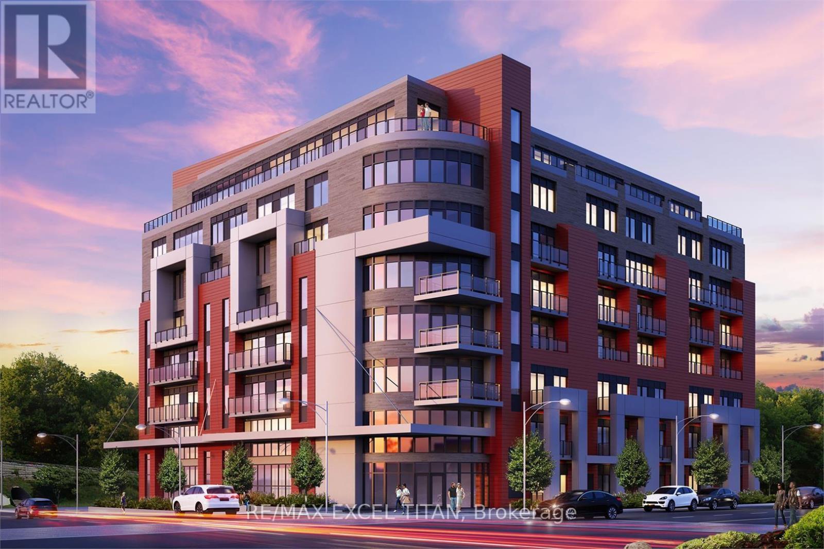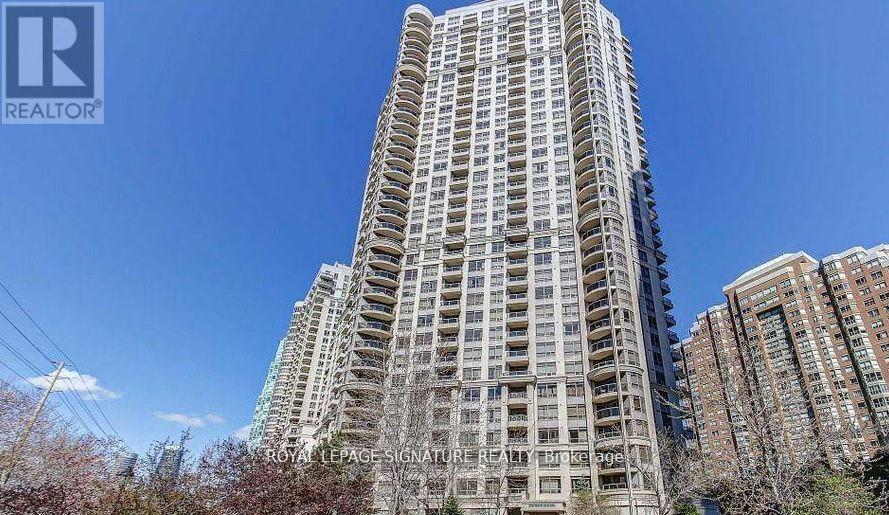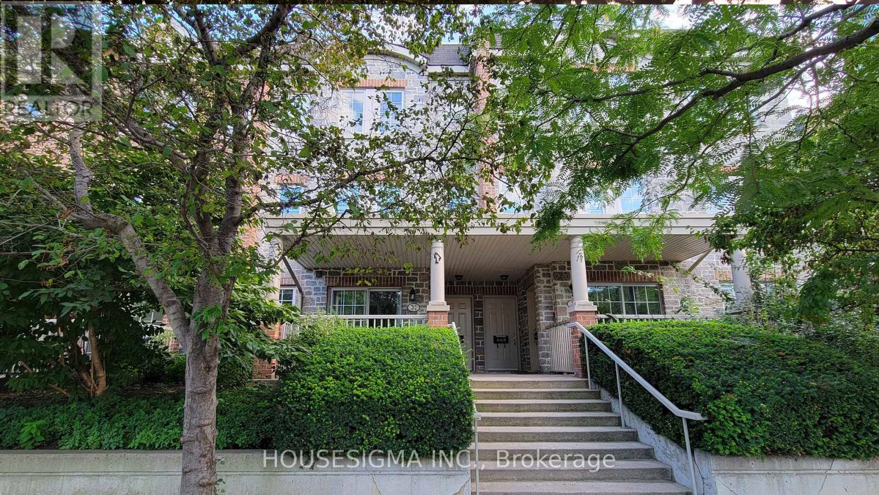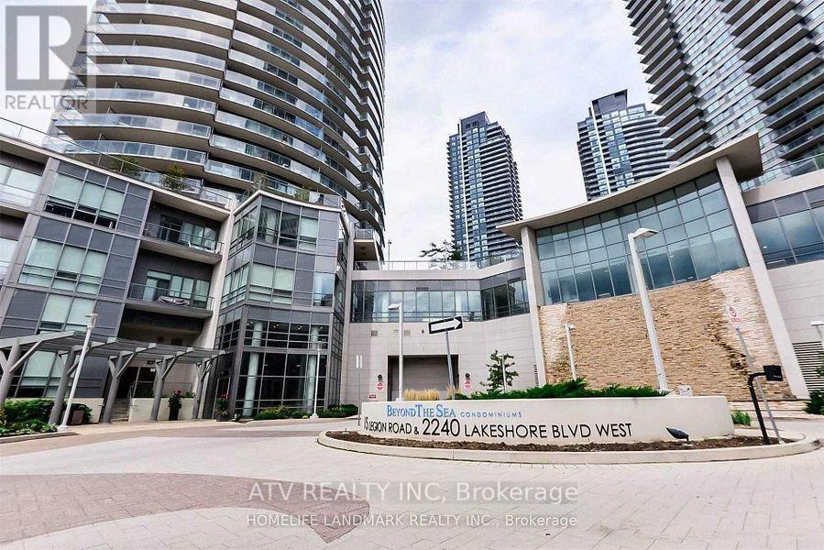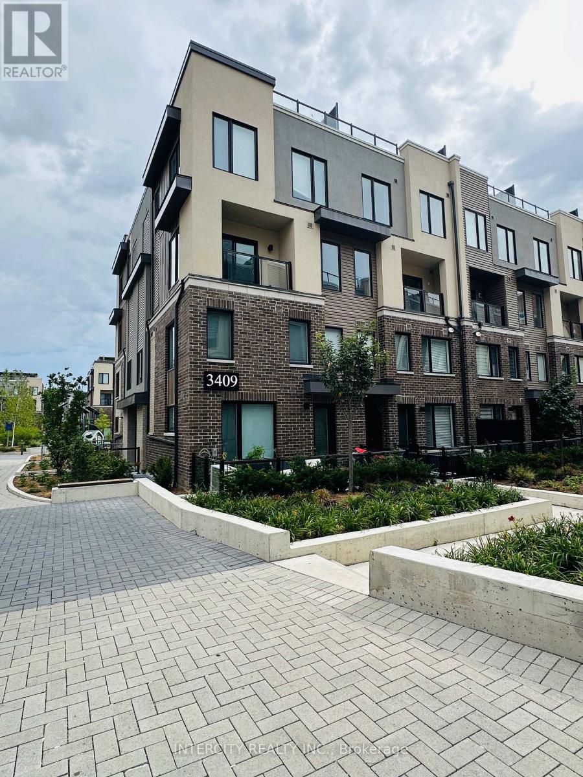103 - 85 Robinson Street
Hamilton, Ontario
Welcome to City Square, a stylish and modern condo in Hamilton's sought-after Durand neighbourhood! This stunning 1-bedroom, 1-bathroom unit offers 11ft ceilings and oversized windows, flooding the open-concept space with natural light. The contemporary kitchen features a peninsula with a breakfast bar, a pantry, and sleek finishes, while the spacious bedroom offers private balcony access. The modern bathroom boasts a glass and tile shower with ample counter space. Enjoy the convenience of in-suite laundry and a bright, airy living space. The City Square building offers hotel-like amenities, including an exercise room, party room, media room, yoga room, and a two-floor terrace with BBQs, bike storage, and lockers. Located just steps from shopping, dining, and public transit, this condo is also close to St. Joseph's Hospital and the Hunter Street GO Station, perfect for professionals and commuters. Don't miss this opportunity to live in one of Hamilton's most vibrant communities! Book your showing today! (id:58043)
Royal LePage Burloak Real Estate Services
433 Callisto Way
Ottawa, Ontario
Welcome to your dream home in the heart of Nepean, Ontario! This stunning 5-bedroom, 4-bathroom residence boasts luxury living at its finest. As you step through the grand entrance, you're greeted by the elegance of hardwood floors that flow seamlessly throughout the spacious interior. The gourmet kitchen is a chef's delight, featuring exquisite granite countertops. Cozy up on chilly evenings beside the inviting gas fireplace in the expansive living area, where large windows bathe the space in natural light, creating an ambiance of warmth and comfort. The Primary suite offers a serene retreat, complete with a lavish ensuite bathroom featuring a spa-like atmosphere with a luxurious soaking tub. Three additional bedrooms provide ample space for family members or guests. An additional bed and bath in the basement provide ample space for additional guests! Don't miss your opportunity to experience luxury living at its finest in this exquisite Nepean residence! *pictures are from a previous listing (id:58043)
Royal LePage Terrequity Gold Realty
C106 - 1040 Garner Road W
Hamilton, Ontario
Brand New Main Floor 1242 Sq ft Unit in shell condition. Surrounded With Commercial/Office /Restaurant Units with Ample Parking Space & Across from Smart Centre. The Unit Is Vacant IN SHELL Condition, Ready To Be Finished As Per Tenant's Requirement. This plaza is M3, Industrial Zoning. No full retail allowed. Easy Access To Smart Centre, Rona, Canadian Tire, and QEW, 403, Excellent Potential, Don't Miss! (id:58043)
Century 21 Miller Real Estate Ltd.
423 - 3351 Cawthra Road
Mississauga, Ontario
1000 Sqf Penthouse Suite In The Sought After Boutique-Style "Applewood Terrace" Building Conveniently Located On Bloor Transit Line. This Extraordinary Condo Is Generously Appointed. Large Open Concept Living/Dining Rooms W/Juliette Balcony, Built-In Electric Fireplace, Crown Moulding. Modern Kitchen W/Tall Cabinets, Stainless-Steel Appliances And Breakfast Bar W/Granite Countertop. Primary Bedroom W/Walk-In Closet And 4-Piece Ensuite W/Jacuzzi Tub. *** Separate Den W/French Doors, Skylight And Pot Lights - Could Be Used As 2nd Bedroom***. Spacious Open-Concept Design With 9-Foot Ceilings. Super Top Floor Unit. Sought After Central Location Close To All Amenities!!! 1 underground parking and locker. (id:58043)
Future Group Realty Services Ltd.
710 - 2433 Dufferin Street
Toronto, Ontario
Stunning and modern 2-bedroom, 2-bathroom suite at the sought-after 8 Haus Condominiums. Bright and airy, this spacious unit boasts an open-concept layout with soaring ceilings and sleek, contemporary finishes throughout.The gourmet kitchen is equipped with premium stainless steel appliances and flows effortlessly into the living and dining areas perfect for both entertaining guests and everyday living. Unbeatable Location: Just steps to Yorkdale Mall, TTC transit, the upcoming Fairbank Subway Station, York Beltline Trail, and all the essentials including grocery stores, banks, restaurants, and quick access to Highway 401 and the Allen Expressway. Dont miss the opportunity to live in this vibrant and convenient neighborhood! (id:58043)
RE/MAX Excel Titan
4200 Fuller Crescent
Burlington, Ontario
Fully upgraded executive 4 bedroom home with double garage on a quiet street. Highlight of the main floor is the open concept layout with 18 foot high lofted family room, 9 foot ceilings, and large eat-in kitchen with granite counter waterfall island and high end stainless appliances including gas range. Main floor also has a large dining room, living room and spacious office with large window and double French doors. Hardwood throughout, LED pot-lights and wainscoting. Bright master bedroom with walk-in closet and ensuite bath, second bedroom with private ensuite bath and third bathroom in second level shared by the last two bedrooms with large windows. Fully fenced back yard with shed and large deck with seating. Minutes from school, library/community centre and close to all amenities, shopping, transit and more. Book a showing today! (id:58043)
RE/MAX Escarpment Realty Inc.
3306 - 310 Burnhamthorpe Road W
Mississauga, Ontario
Absolutely Gorgeous Corner Unit, 2 Bedroom Plus Den In Tridel's Grand Ovation. Den Could Be Used As3rd Bedroom. The Unit Completely Finished With A Designer Touch, Stunning Kitchen With Granite Countertop, Quality Laminate Floors Thru-Out Living/Dining And Den. Walk Out To Balcony. 9'Ceilings And Features Large Master Bedroom With W/I/C & 4 Pc Ensuite. FULLY FURNISHED. (id:58043)
Royal LePage Signature Realty
Th12 - 93 The Queens Way
Toronto, Ontario
Experience lakeside luxury at Windermere By The Lake! This captivating townhome offers a spacious openconcept design and a private terrace with a gas BBQ hookup, ideal for summer gatherings. Freshly upgraded in 2023, this townhome boasts a new modern bathroom and plumbing for your comfort. Convenience is key with an included parking space and ensuite storage. Relish in fantastic amenities like an indoor pool, fitness facilities, sauna, and a party room, along with ample visitor parking. Nestled in a prime location just steps from Lake Ontario and High Park, you'll find yourself minutes away from the vibrant Bloor West Village, Roncesvalles Village, shops, cafes, and restaurants. The Queen Streetcar stop at your doorstep provides swift access to downtown Toronto. This townhome comes fully furnished, complete with a pull up storage bed , plush couch, a relaxing terrace chair, and two stylish kitchen stools. Just add your personal touch and make it your lakeside oasis today! (id:58043)
Housesigma Inc.
Bsmt - 3 Drew Brown Boulevard
Orangeville, Ontario
Welcome to this brand new spacious bachelor/studio basement apartment in a prestige family oriented neighbourhood of Orangeville. This apartment offers an open concept floor plan, laminate floors, pot lights, kitchen with quartz counter top & back splash + portable cook top + fridge + microwave air fryer toaster combo, a 3 pc bath with frameless glass shower door, separate laundry & entrance through the garage. (id:58043)
RE/MAX Experts
1514 - 541 Blackthorn Avenue
Toronto, Ontario
Large 1 Bedroom Condo, with great unblocked balcony views of the west end. Steps to the new Eglinton Crosstown station, Portuguese bakery, Bank, Grocery Store. Unit includes one parking spot. Coin Operated Laundry in common area. BBQ area, Tennis Court and outdoor Pool. Pets Restricted per Condo. Landlord will include 1 window AC unit. (id:58043)
Royal LePage Supreme Realty
1008 - 2240 Lake Shore Boulevard W
Toronto, Ontario
Unbeatable 1 Bed + Den Unit Breathtaking Panoramic Lake, Marinas, Humber Park and Cityline View, Oversized Balcony W/Both Walkouts From Living Room & Br, Humber Bay Park At The Door, Luxurious Features Include Gourmet Kitchen W/ S/S Appliances, Engineered Hardwood Floors, 5-Star Recreation Amenities Incl 24-Hr Concierge, Pool, Whirlpool, Gym, Yoga Room Etc., Minutes To Downtown Toronto, 427, Mississauga & Dvp. Stainless Steel Appl: Fridge, Stove, Dishwasher, Microwave Fan-hood, Washer & Dryer. Could be rented furnished ($2,900.00). Tenant to pay their own hydro and internet. Dog owners are welcomed! Parking has an electrical car charging hub! (id:58043)
Atv Realty Inc
10 - 3409 Ridgeway Drive
Mississauga, Ontario
New Stacked Townhouse for Rent in Mississauga | 2 Beds 3 Baths | Parking Included. Prime Location in a vibrant and fully developed Mississauga community! Easy access to Highways 401, 403, and 407. Close to Walmart, Costco, Home Depot, Canadian Tire, shopping plazas, and a variety of restaurants. Minutes to public transit, GO Station, and the University of Toronto Mississauga campus. Property Features: Brand new stacked townhouse with 2 levels, 2 spacious bedrooms, 3 modern bathroom ( including ensuite in the primary bedroom ). Bright and open-concept living/dining area with ample natural light. 1 underground parking spot included, Modern finishes, central heating and cooling , move -in ready. (id:58043)
Intercity Realty Inc.


