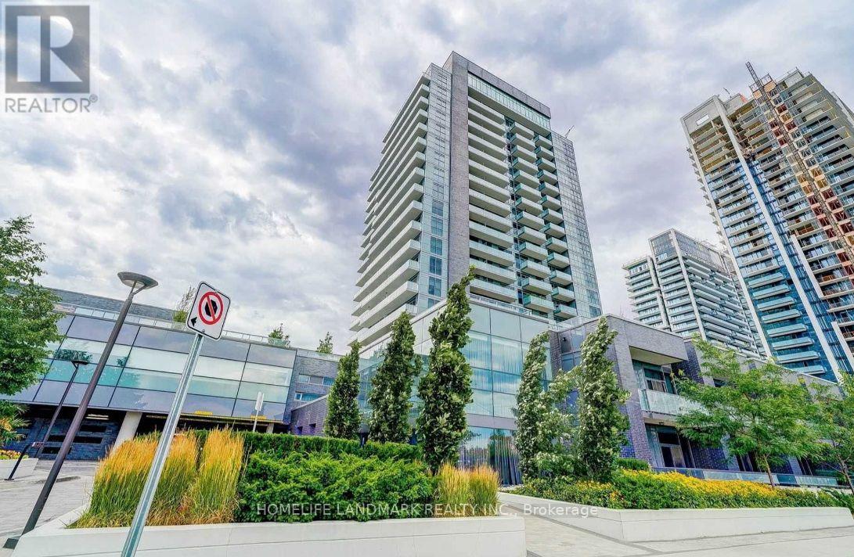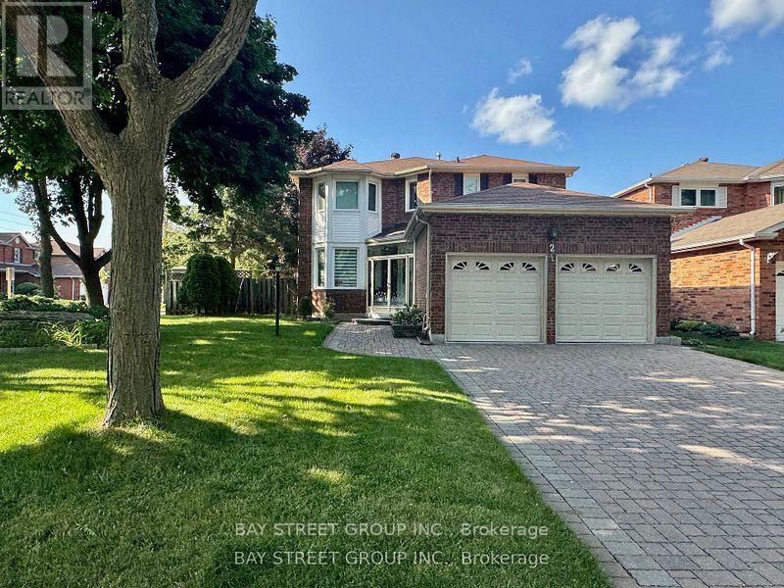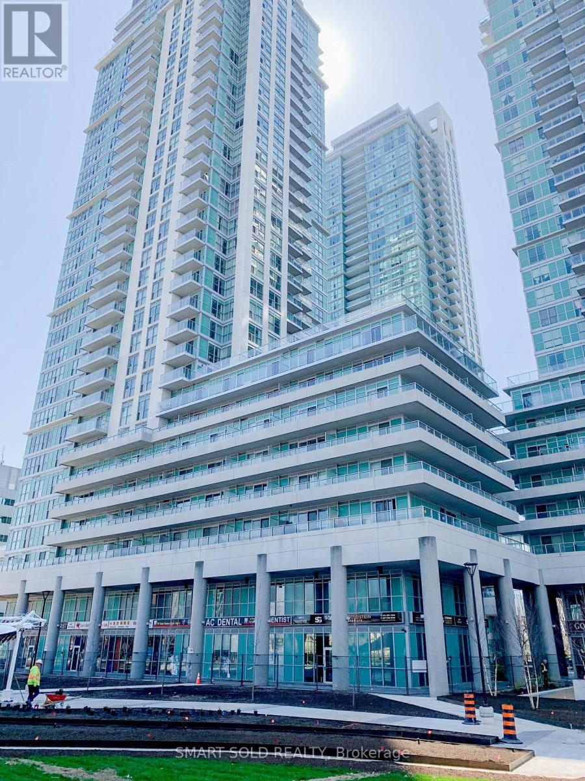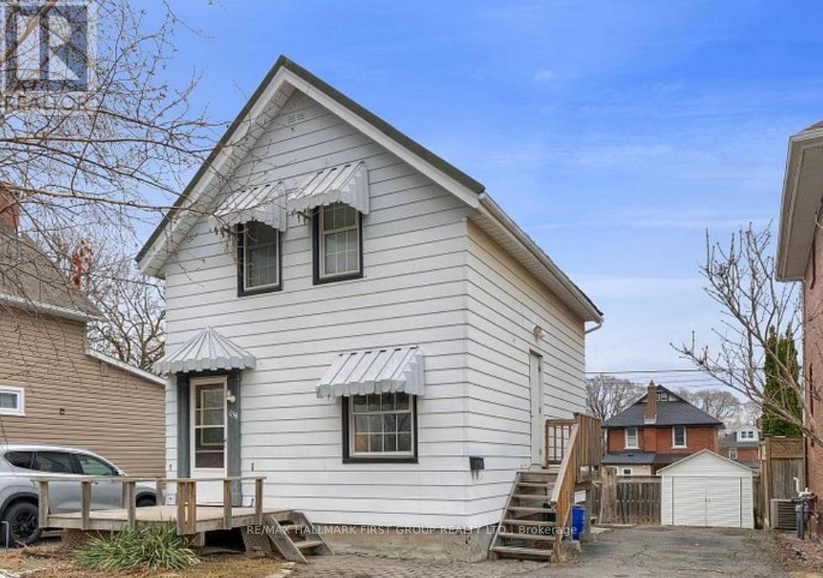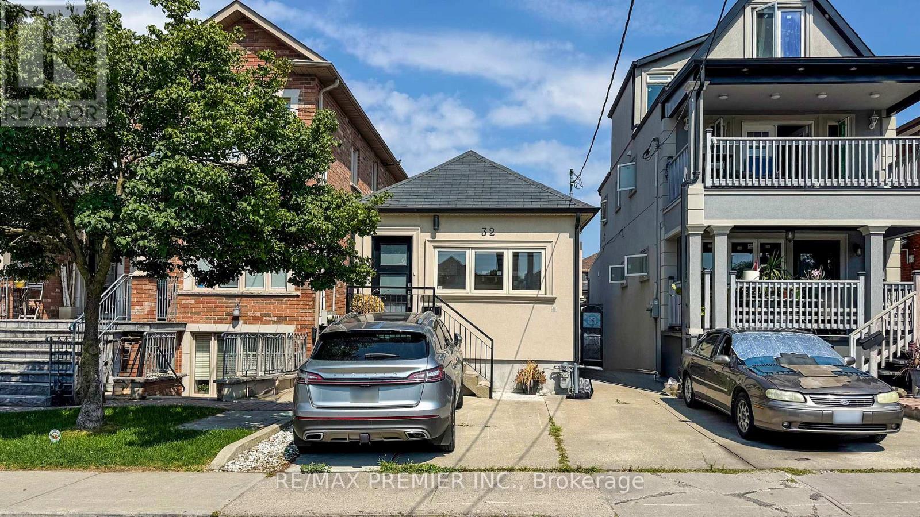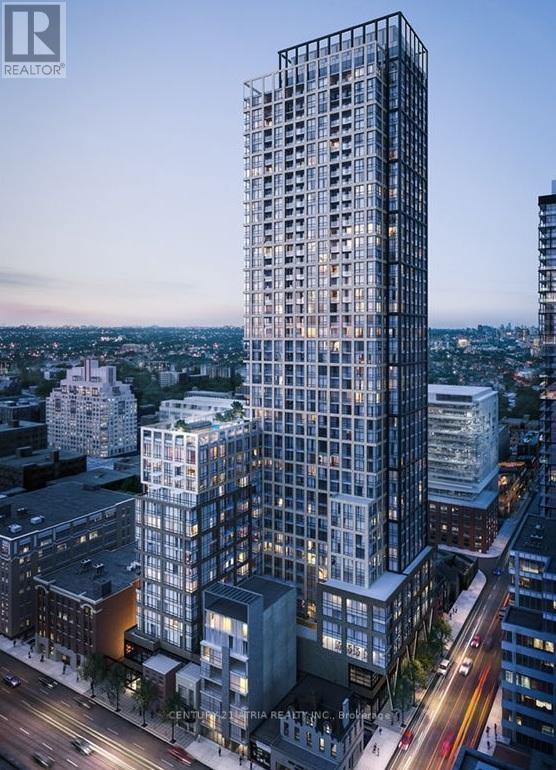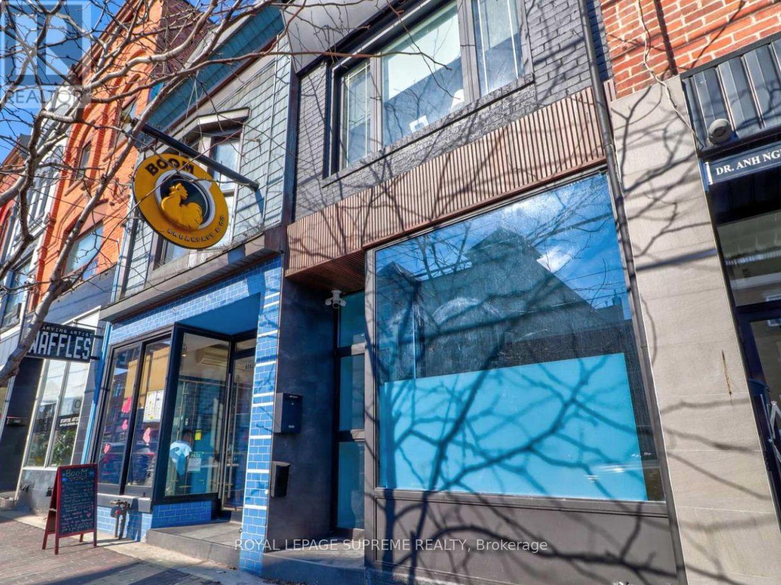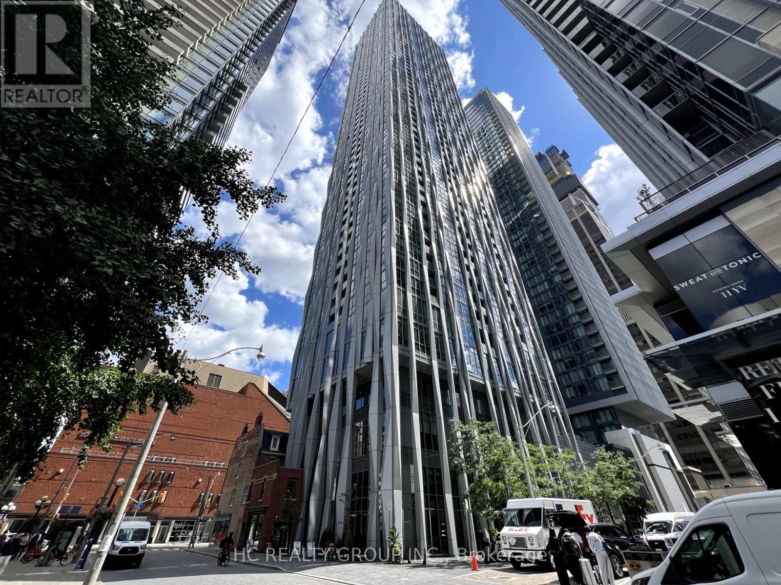65 Baycroft Boulevard
Essa, Ontario
Be the first to live in this never-lived-in basement apartment, offering a separate entrance, spacious layout, and modern finishes. The unit is bright and inviting, with large windows that fill the space with natural light. Inside, youll find two bedrooms plus a den, a three-piece bathroom, and a mudroom combined with a separate laundry room for added convenience. The eat-in kitchen features brand new appliances and opens to a bright living room, creating a comfortable space to relax and entertain. Perfectly located just minutes from shopping, schools, trails, and a recreation centre, with easy access to Base Borden, Alliston, and Barrie, this home combines both convenience and comfort. Tenants are responsible for 30% of all utilities and must carry contents insurance. Rental applications must be accompanied by a credit check, employment letter, and two reference letters. (id:58043)
Keller Williams Experience Realty
Lph03 - 65 Oneida Crescent
Richmond Hill, Ontario
Spacious Lower Penthouse Luxury Condo By Pemberton Group At Langstaff Community. Bright Split Layout 2 Bedrooms + Den With 2 Full Bathrooms. South View, 9" Ceiling. Great Layout, Granite Counter-Top W/ Breakfast Bar And Plenty Of Cupboard Space. Steps To School, Shopping Mall, Restaurants. Lcbo/Beer Store, Movie Theatre, Walmart, Indigo, Canada Post, Go Train & Bus Terminal. Mins to Hwy 7 and 407 ETR. (id:58043)
Homelife Landmark Realty Inc.
Bsmt - 2 Lancashire Road
Markham, Ontario
Experience Modern Living In This New renovation Basement Apartment Featuring A Bright And Spacious Open-Concept Layout In Unionville. Enjoy Privacy With two Large Bedrooms, Walk to Top Ranking Schools* St. Justin Martyr Catholic School, Coledale Public School, ***Unionville High School! Located At the Centre of Markham City, Close to All Amenities: York Transit, Go Station, First Markham Place, Costco, Grocery, Restaurants, Viva Transit, Downtown Markham, Community Centre. (id:58043)
Bay Street Group Inc.
32 Kilmarnock Crescent
Whitby, Ontario
Excellent location! This perfect family home is located in the heart of Whitby, in a friendlyand safe neighborhood ideal for growing families. Just minutes to Hwy 401 and Hwy 412, abrand-new school, and a new health clinic.Property Features:4 spacious bedrooms and 3 bathrooms,9-ft ceilings with elegant California shutters,Open-concept kitchen with granite countertops and stainless steel appliances, Bright interiorwith plenty of natural light, Combined living and dining room with gleaming hardwood floorsthroughout. (id:58043)
Homelife/future Realty Inc.
318 - 70 Town Centre Court
Toronto, Ontario
Great Location for Tenant. This Bright, Good Sized Unit Has A Fantastic Workable Layout.Conveniently Situated By Scarborough Town Centre, Civic Centre, Ymca, Library, Multiple Stores And Restaurants And More. Quick Walk To The Ttc Station. It is furnished, but also accept unfurnished. One locker included which is very close to the unit on the same floor. A Great apartment with large storage. Come to see your new apartment. (id:58043)
Smart Sold Realty
139 Huron Street
Oshawa, Ontario
Charming 2-Bedroom Home for Lease in Central Oshawa Pets Welcome! This lease includes the main and basement levels of a beautifully updated home. The second floor is a separate, self-contained unit Offering comfort and convenience, this spacious two-bedroom layout features a brand-new kitchen, modern flooring, and a finished basement with a cozy primary bedroom and a 4-piece bathroom. The main floor includes one bright bedroom, while the lower level offers a second bedroom and the full bathroom, with a ceiling height of approximately 6'2 feet height. Additional features include two parking spots and shared in-unit laundry. (Utilities not included. No smoking permitted.)Located in a desirable area, this home is just steps to public transit for easy commuting across Oshawa and beyond. Families will appreciate the proximity to Village Union Public School and Monsignor John Pereyma Catholic Secondary School. Everyday amenities are minutes away, including Oshawa Centre, grocery stores, cafés, and restaurants. For commuters, there is quick access to Highway 401 and GO Transit. Nearby parks and trails also provide plenty of opportunities for outdoor enjoyment. This bright and inviting home is ideal for small families, professionals, or couples seeking a well-located rental that checks all the boxes. (id:58043)
RE/MAX Hallmark First Group Realty Ltd.
Main - 1055 Craven Road
Toronto, Ontario
Amazing property with full use of main level, lower level and entire backyard and deck. Nestled on quietest part of Craven Rd but just steps to The Danforth and 3 min walk to Coxwell Subway entrance! State of the art Solar powered home! Save big $ on utility costs! (id:58043)
Keller Williams Referred Urban Realty
Lower - 55b Bethune Boulevard
Toronto, Ontario
Welcome to this beautifully maintained 2-bedroom basement apartment, 1574 sqft living space, just a few steps below grade, offering the perfect blend of comfort, space, and natural light. With large windows and a walk-out to the backyard, this unit feels anything but like a basement. Enjoy a modern, open-concept kitchen featuring full-size stainless steel appliances, granite countertops, and a bar-style island with stools ideal for dining or entertaining. The spacious living area is tastefully furnished, with a layout designed for both relaxation and functionality. Both bedrooms are generously sized, offering comfortable furnishings and ample closet space. The unit includes a stylish 4-piece bathroom, a private ensuite laundry room with a laundry sink, and one driveway parking spot. Nestled in a serene neighborhood with a large, tree-lined backyard, this home is perfect for professionals or small families. Available for move-in Immediately, furnished as shown or unfurnished upon request. (id:58043)
RE/MAX Epic Realty
32 Amherst Avenue
Toronto, Ontario
Bright & Spacious 2-Bedroom in a Prime Toronto LocationDiscover this beautifully maintained 2-bedroom, 1-bathroom home that combines comfort, convenience, and incredible value. The functional layout features a warm and inviting living space, while both bedrooms are generously sized! Enjoy the ease of all utilities included, eliminating the stress of extra monthly bills plus 1 parking space included. Step outside to your backyard retreat. Perfect for morning coffee, summer gatherings, or simply relaxing in the sun.Nestled on a quiet street yet just minutes from shopping, restaurants, schools, and public transit, this home offers the ideal blend of tranquility and city accessibility. Dont miss the opportunity to live in one of Torontos most sought-after neighbourhoods, with everything you need right at your doorstep. (id:58043)
RE/MAX Premier Inc.
3709 - 108 Peter Street
Toronto, Ontario
Experience the allure of a New 1-bedroom Unit boasting a sun-soaked balcony with stunning views of the Lake of Ontario and the Famous CN Tower. Revel in the modernity of an open-concept kitchen, top-notch appliances, and floor-to-ceiling windows. Your new residence offers access to a rooftop pool, a fully-equipped gym, a creative coworking lounge, Private dining room, Outdoor Dining, and Yoga Studio! Nestled in the heart of the vibrant Entertainment District, this gem offers unparalleled convenience with a perfect walk score. Explore the city effortlessly, steps away from TTC, stadiums, theatres, boutique shops, lively bars, and delectable dining options. NEW BESTCO grocery store next door. (id:58043)
Century 21 Atria Realty Inc.
Upper - 806 College Street
Toronto, Ontario
** Heat+ Water Included ** Presenting a stunning three-bedroom upper-level apartment, just steps from the lively Ossington and College area, multiple grocers, banks, bustling cafés and more right in the heart of Little Italy. This stunning upper floor residence boasts brand-new appliances and en suite laundry for your convenience. Unwind and entertain on the spacious rooftop terrace, perfect for soaking up the sun all summer long, complete with a BBQ for your grilling pleasure. Ideal for working professionals and families alike, this apartment offers the perfect blend of comfort and style. make this rare gem your new home! (id:58043)
Royal LePage Supreme Realty
1302 - 1 Yorkville Avenue
Toronto, Ontario
Location !!! No. 1 Yorkville, Bright Corner Unit Faces South West, 9' Ceilings, Amenities, 24 Hr Concierge Svcs, Groceries,Laundry, Fitness & Cross Fit, Yoga,Dance Studio,Cold/Hot Plunge Pools,Hot Tub,Spa,Steam & Sauna,Steps To Ttc, Yonge/Bloor Subway,Walking Distance To Top Class Restaurants,Shopping,Supermarkets,Boutiques & Park. (1 Parking Spot optional) (id:58043)
Hc Realty Group Inc.



