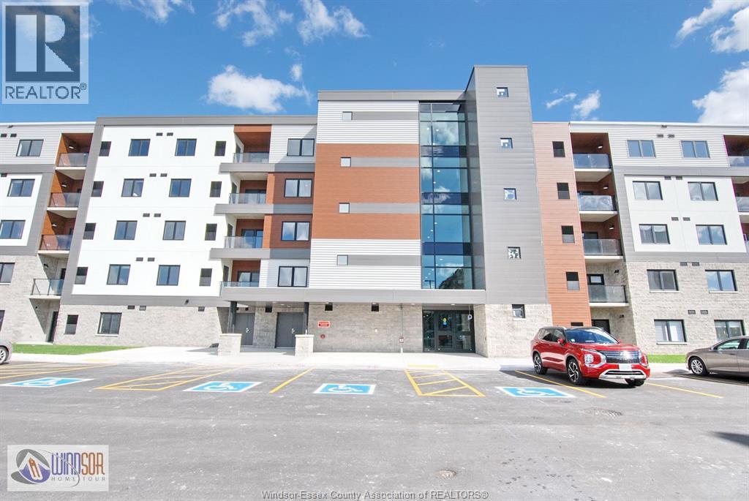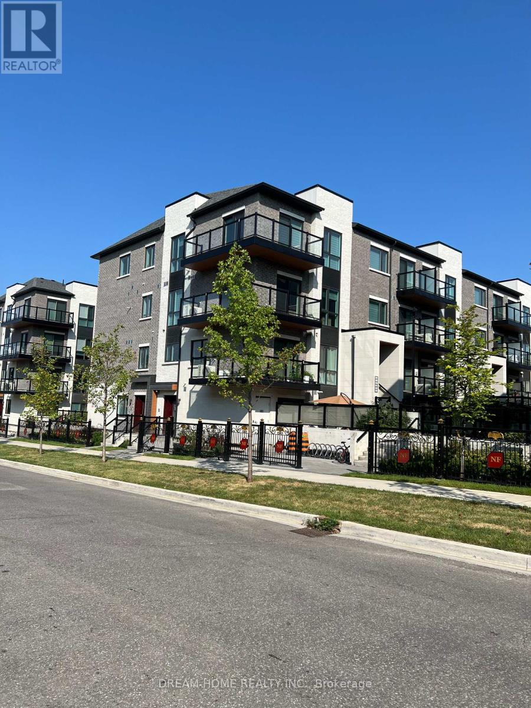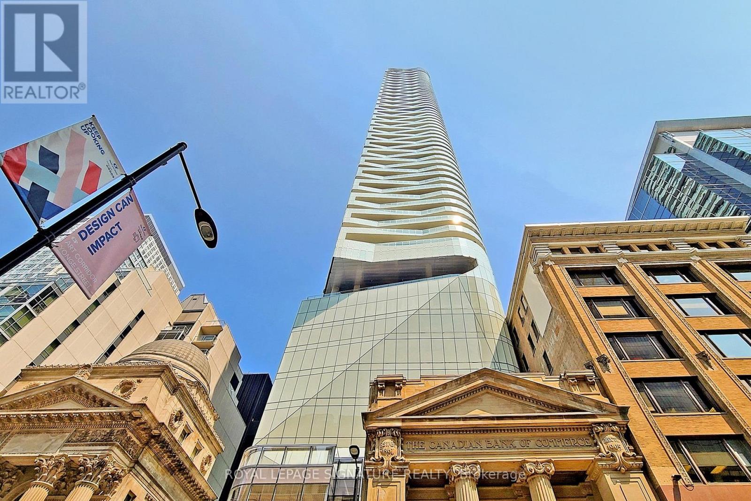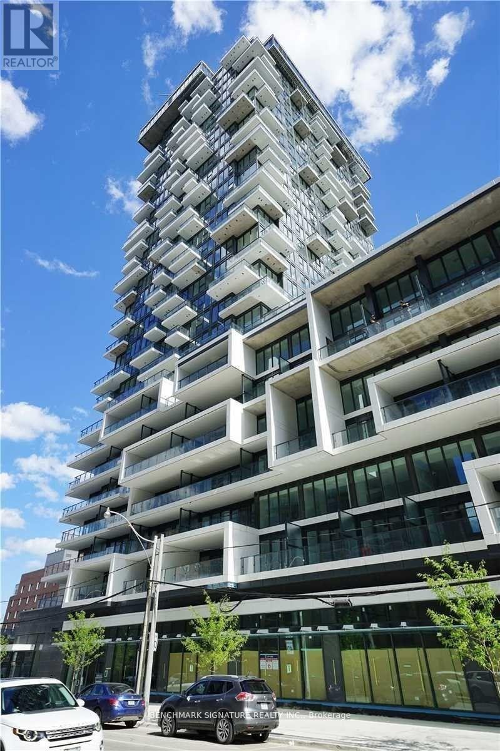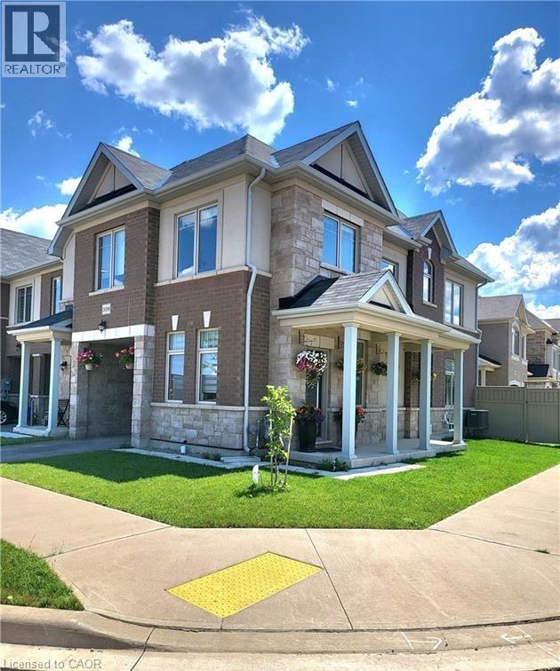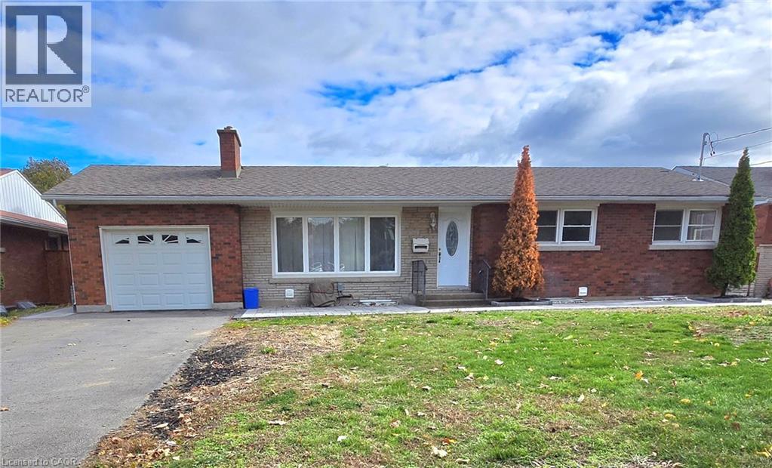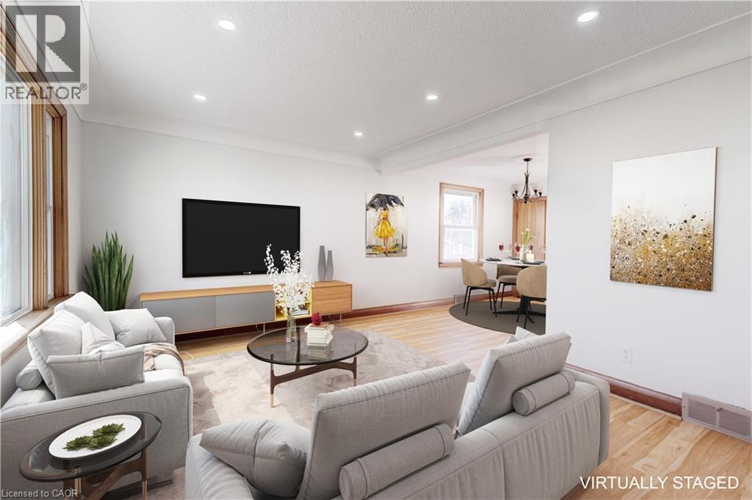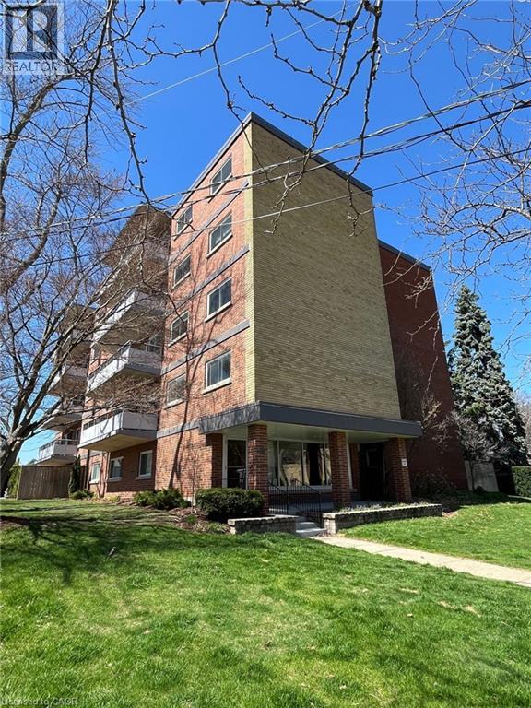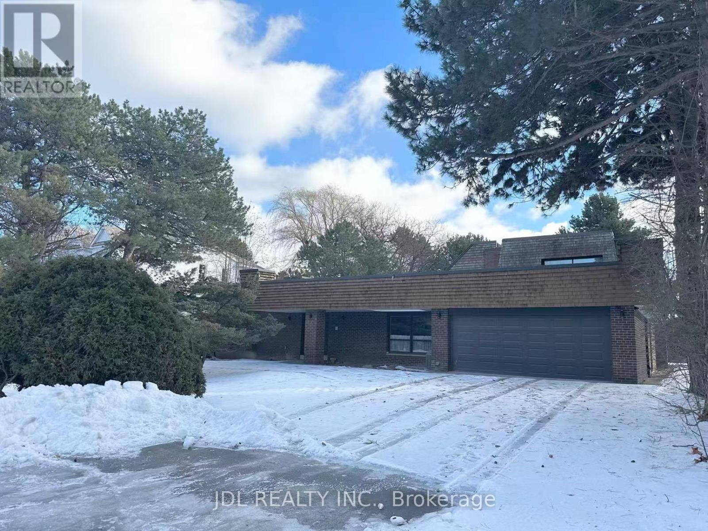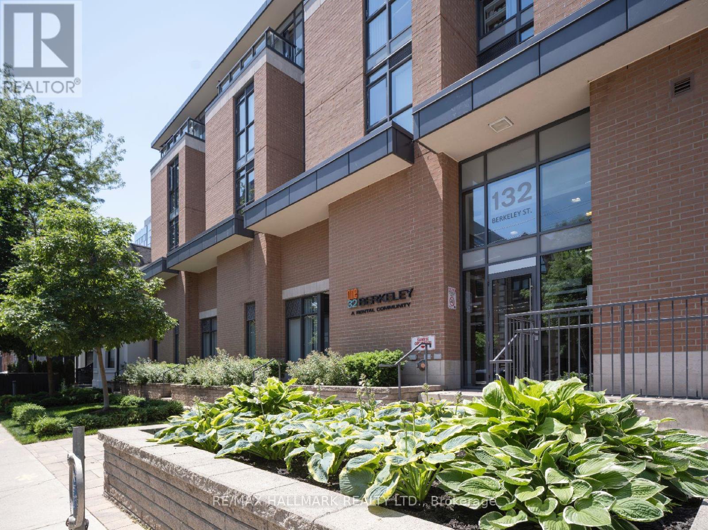703 - 38 Cedarland Drive
Markham, Ontario
Fortana Condo In Hwy 7 & Warden Location, 1+ Den With 2 Full Bathrooms, Open Concept Layout . Stainless Steel Appliances. 24 Hr Concierge.Amenities: Indoor Pool, Basketball Court, Party Room And Gym Extras:Extras:All Existing Appliances: S/S Fridge, Stove, B/I Dishwasher, Exhaust Fan Hood. Washer And Dryer. One Parking & Locker. January 11th/2026 Possession or after.... (id:58043)
Homelife New World Realty Inc.
2550 Sandwich West Parkway Unit# 318
Lasalle, Ontario
Beautiful 2 bed/2 bath 2 years new condo at The Crossings at Heritage at the edge of Windsor in Lasalle close to outlet and St Clair College. This lovely condo offers a spacious open concept layout and offers a split bedroom design with a spacious primary bedroom w/a lovely 3 pc ensuite, walk in closet & luxurious carpeting. The pretty galley kitchen has stainless appliances and stylish cabinetry overlooking a very spacious living and dining area. There is also a second full bath adjacent to the good-sized second bedroom. Hardwood & ceramic in all living areas with carpet in the bedrooms only. A lovely glass balcony w/furnace room is accessed off the living room. Separate laundry/utility room. Minutes to St Clair College, 401, Outlet mall, schools and lots of additional amenities. Tenant pays utilities. Rental application, Proof of employment and credit report required prior to submitting agreement to lease. 1 yr lease. First & last. Call L/S FOR additional details. (id:58043)
RE/MAX Preferred Realty Ltd. - 585
C115 - 60 Morecambe Gate
Toronto, Ontario
Beautiful 2 year old townhouse closed to major highway, Seneca College, grocery and restaurant and coffee shops. TTC bus at door steps with huge convenient for daily commute. Good sized bedroom and larger living room with open concept kitchen. Den could be an office or convert to a 2nd bedroom. Private patio provide excellent relax space for family. (id:58043)
Dream Home Realty Inc.
Ph14 - 7895 Jane Street
Vaughan, Ontario
Stunning penthouse residence in the heart of Vaughan Metropolitan Centre. This bright and spacious unit features soaring 10-foot ceilings and an exceptionally efficient layout with no wasted space, creating an open and airy living environment. Enjoy a large private balcony with beautiful sunset views, and on select cloudy or rainy days, the rare experience of living above the clouds. A truly elevated lifestyle. The suite includes numerous developer upgrades, including a seamless one-piece kitchen backsplash and a modern kitchen island offering additional cooking space and storage-ideal for both everyday living and entertaining.Unbeatable location with immediate access to Hwy 400, 407, and 7, steps to Vaughan Metropolitan Centre subway station, and surrounded by major retailers, big-box stores, restaurants, and everyday conveniences. Including one prime, conveniently located parking space and an oversized locker approximately double the size of a standard locker.A rare opportunity to lease a premium penthouse with high ceilings, impressive views, and exceptional connectivity in one of Vaughan's most sought-after communities. (id:58043)
Agentonduty Inc.
4409 - 197 Yonge Street
Toronto, Ontario
Fully Furnished!! Short Term Lease!!!!! From One Month up to One Year Lease Option. Phenomenal Million Dollar View! Luxurious SW Facing 3 Br 2Bath Suite W/355 sqft Huge Wrap Around Terrace, Lake & CN Tower Views. Large, Sunny & Spacious. Perfect For Entertaining. Open Concept W/ Modern Kitchen. The Massey Tower Inc. 5 Star Amenities 24/7 Concierge, Gym, Sauna, Steam, Piano Bar & Cocktail Lounge, Party Room, Guest Suites & More. Located Directly Across The Eaton Centre. Steps to Underground "PATH", Financial District, Hospitals, Universities, Theatres, Shopping, St. Lawrence Market, Subway, City Hall, Etc. The Lobby Is A Beautifully Restored 1905 Bank Building. Smart Parking-1st Condo In Toronto! A Piece Of Heaven To Make Your Home. (id:58043)
Royal LePage Signature Realty
910 - 77 Shuter Street
Toronto, Ontario
Junior 2 Bedroom, 2 Bath Suite at 77 Shuter St. Functional Split Layout With A Large Wraparound Balcony Offering Excellent Outdoor Space. Modern Kitchen With Stone Counters, Built-In Appliances And Efficient Storage. Primary Bedroom Features Bright, Open Windows And A Private Ensuite. Second Bedroom Works Well As A Guest Room Or Home Office. Quality Building Amenities Including Outdoor Pool, Cabanas, Gym, Rooftop Garden, Party Room And 24-Hour Concierge. Convenient Downtown Location Steps To Eaton Centre, TMU, St. Michael's Hospital, Transit, Restaurants And Daily Essentials. (id:58043)
Benchmark Signature Realty Inc.
3098 Michelangelo Road
Burlington, Ontario
Discover an exceptional rental opportunity in the heart of trendy Alton Village! This impressive end unit 3-bedroom townhome is nestled in a top tier school district, making it an ideal choice for families seeking a vibrant community atmosphere. Positioned in a 10+ location, this home features an open concept layout and a primary bedroom that includes a walk-in closet and an ensuite bathroom for added comfort and privacy. Convenience is key with inside access to the garage and a 2nd floor laundry setup. Step outside to a stunning fully fenced backyard oasis complete with a new large entertaining deck and a charming gazebo. Perfectly situated, this residence is mere walking steps away from bustling plazas and just a short drive to GO Station, ensuring effortless commuting options. This home is located in park haven with 4 parks nearby. With its attractive curb appeal and desirable features, this property offers a fantastic opportunity for those looking to rent in a sought-after location. Don't miss out on making this your new home sweet home! Will be professionally painted & cleaned. Tenant pays all utilities incl. tenant's insurance, water & hot water tank rental. Available to rent from November 7th. (id:58043)
Keller Williams Edge Realty
338 Grantham Avenue Unit# Upper
St. Catharines, Ontario
This bright and spacious 3-bedroom upper unit with a 5PC bath is now available for rent, featuring a single garage plus 2 tandem parking spaces on the driveway. Separate laundry on the main floor (not shared). A shared backyard will also be available for tenant use. Filled with natural light and ideally located near transit, highways, and shopping, this home offers both comfort and convenience. Available immediately. Tenant responsible for 50% of utilities. Required: Full credit report (not just the score), ID, proof of 1 year previous rent payment, income, references, deposit. First and last month’s rent deposit. (id:58043)
Keller Williams Edge Realty
662 Harriet Street Unit# Upper
Welland, Ontario
Upper unit available! Experience comfort and convenience in the upper unit of this well-kept detached bungalow located in Welland’s desirable Lincoln/Crowland area. This bright and spacious unit features an updated kitchen with stainless steel appliances, new flooring and new paint, an open-concept living and dining area, 3 generous bedrooms, and a full bathroom, perfect for comfortable everyday living. Enjoy exclusive access to a large deck and shared use of the fully fenced backyard, featuring plenty of space for relaxing or entertaining. Parking includes the single detached garage along with 1 additional driveway space. Tenants are responsible for 70% of utilities, including the hot water tank rental. Application requirements include: a completed rental application with references, proof of employment and income, previous rent payment history, a full credit report (not just the score), government-issued ID, and a deposit. (id:58043)
Keller Williams Edge Realty
14 Norris Place Unit# 304
St. Catharines, Ontario
Prime Location in the Yates Street Heritage Neighbourhood! Embrace Mid Century Modern living in this meticulous 2-bedroom condo nestled in St. Catharines' coveted Downtown core. Step into a generously sized living and dining area adorned with elegant hardwood parquet flooring, providing a seamless flow throughout. Escape to your own private retreat on the side yard patio, partially covered for year-round enjoyment. The renovated galley kitchen boasts practicality with modern stainless appliances including a fridge, stove, microwave, and dishwasher. Two spacious bedrooms are accompanied by a large bathroom, offering ample comfort. Storage is abundant with numerous closets, while laundry facilities are conveniently located within the building. Enjoy peace of mind with secured entry, a newly installed elevator, and designated parking. Situated in a well-maintained, tranquil 20-unit condo complex, predominantly owner-occupied, just moments from dining, shopping, scenic trails along the 12 Mile Creek, and vibrant downtown entertainment. (id:58043)
RE/MAX Escarpment Realty Inc.
Bsmt - 17 Fairway Heights Crescent
Markham, Ontario
Very spacious 1,932 sq. ft. newly renovated basement available for lease, Separate Entrance! Featuring a brand-new kitchen, freshly painted walls, and new flooring throughout. This bright and functional unit offers 2 bedrooms, an open-concept living and dining area, and an exceptionally large living room with ample space to create a home office or work area. Located in the prestigious Bayview Golf & Country Club, and back on the golf court, the property is surrounded by elegant multi-million-dollar homes and offers a quiet, upscale neighborhood setting. (id:58043)
Jdl Realty Inc.
614 - 132 Berkeley Street
Toronto, Ontario
One32 Offering 2 Month's Free Rent + $500 Signing Bonus W/Move In By Jan 1. Lovely Studio Laminate Flooring, Quality Finishes & Professionally Designed Interiors. Amenities Include Party Rm, 24 Hr Fitness, Library With Fplce, Bus.Centre, 5th Floor Terrace W/BBQ & Garden, Visitor Pkg, Bike Lockers, Zip Car Availability. Heart of Downtown Just Blocks From George Brown, St. Lawrence Market & Distillery District. (id:58043)
RE/MAX Hallmark Realty Ltd.



