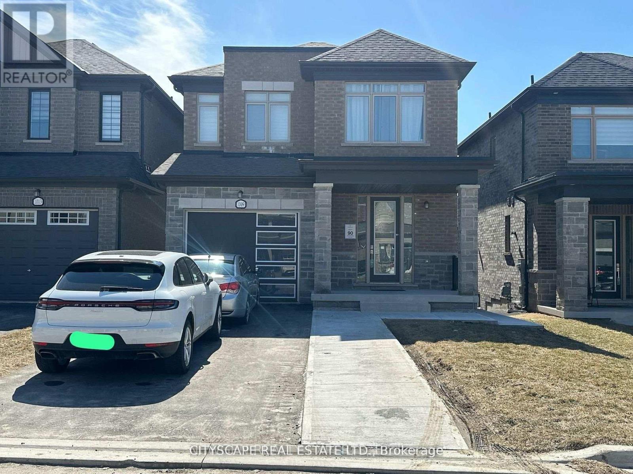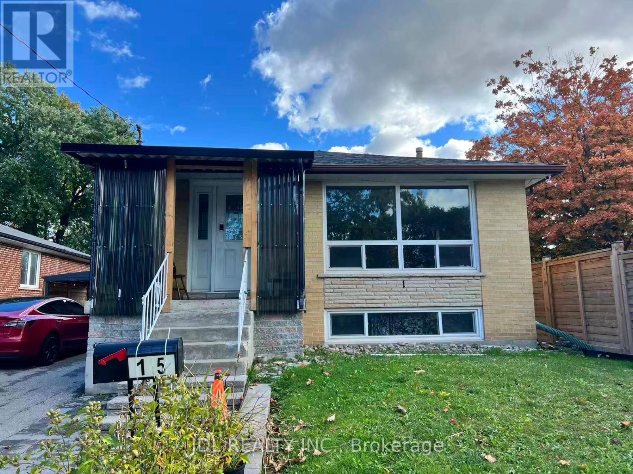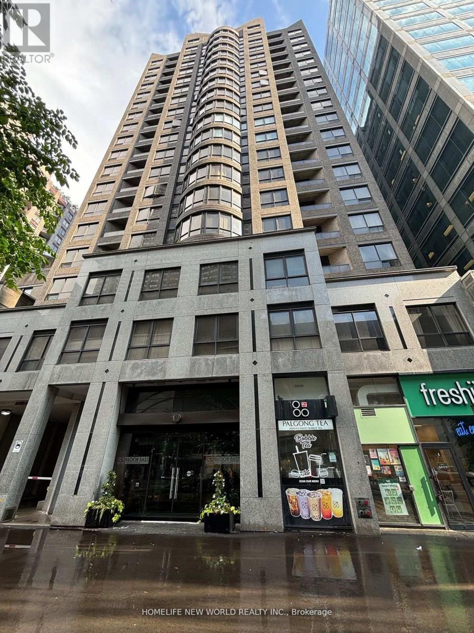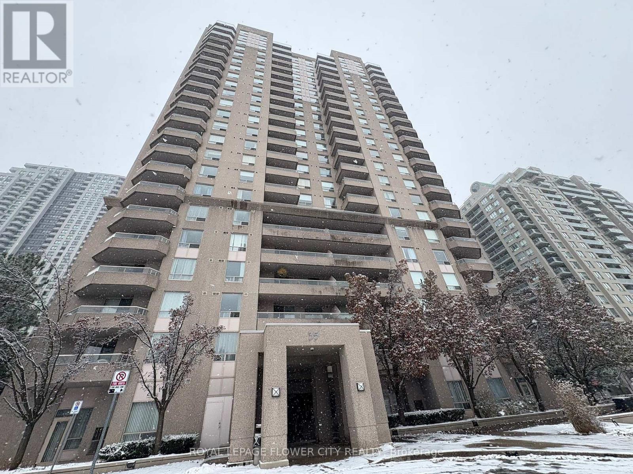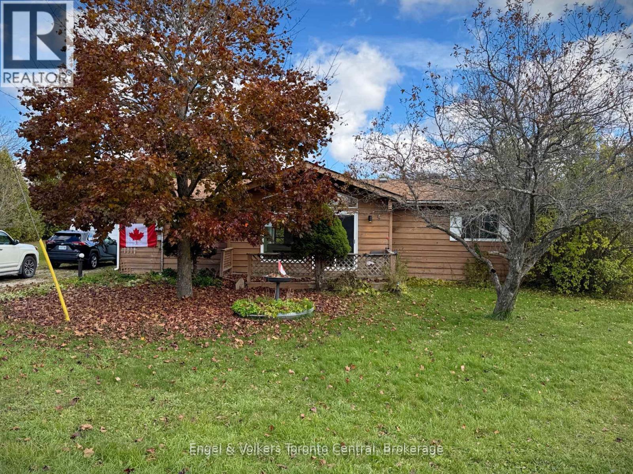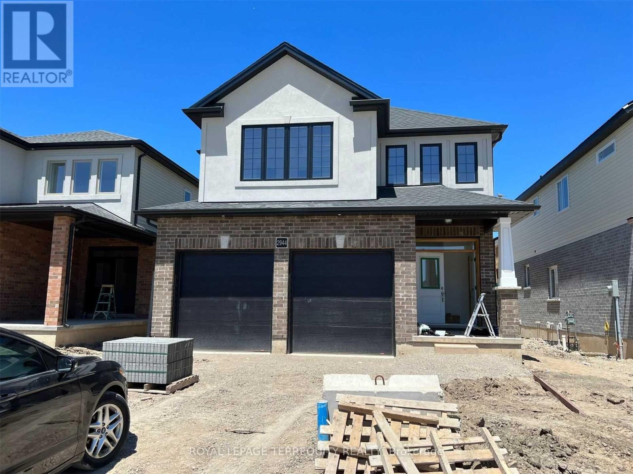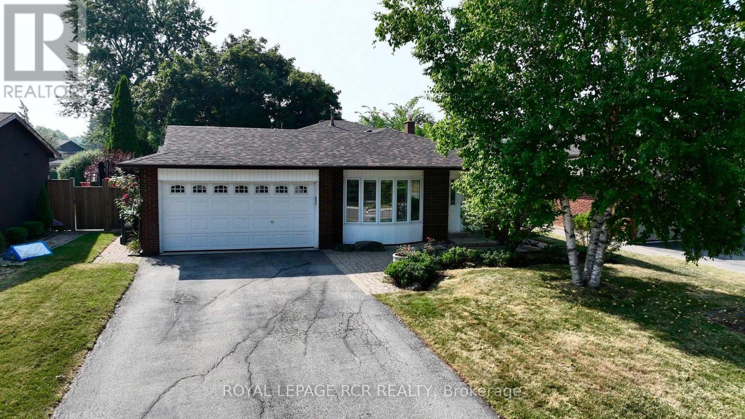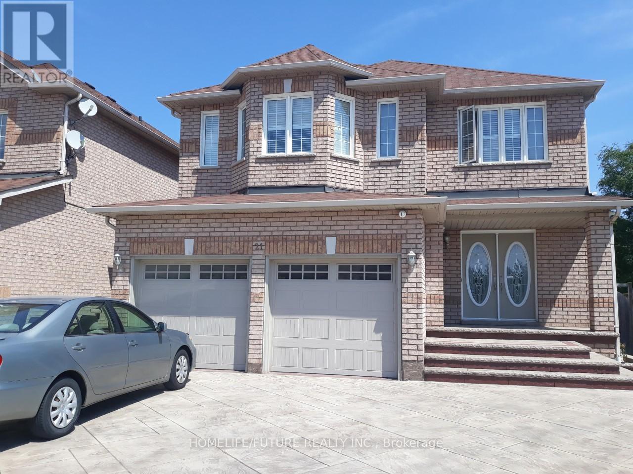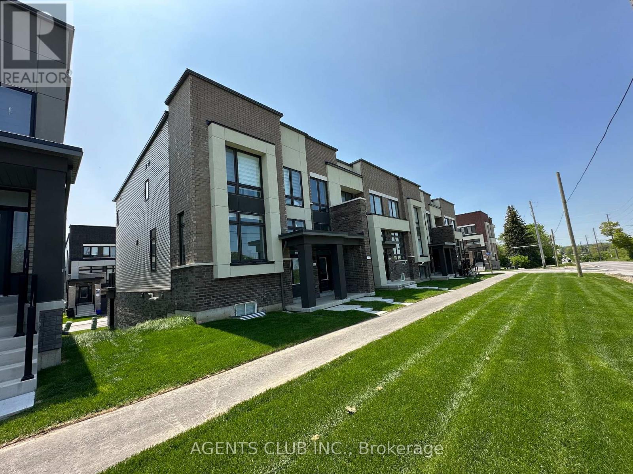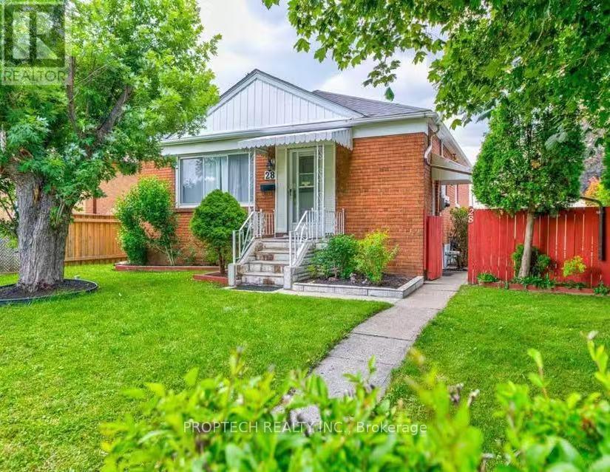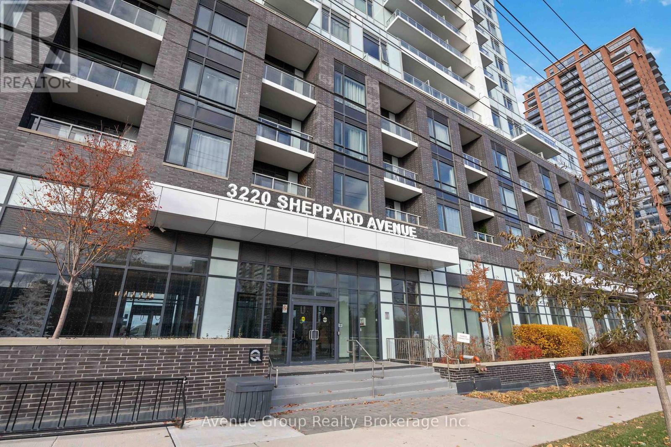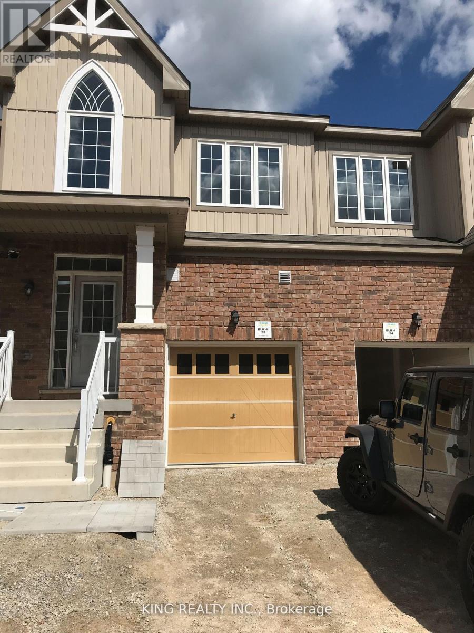1009 Lockie Drive N
Oshawa, Ontario
Spacious & Bright Detached Home for Lease Prime Oshawa Location! Discover this gorgeous, sun-filled 2-storey detached home (main & second floor) offering over 1800 sq. ft. of elegant living space. Featuring 3 large bedrooms, 3 bathrooms, 2-car parking, and a fully fenced backyard perfect for family living in a peaceful, family-friendly neighbourhood near Conlin Rd E and Harmony Rd N Enjoy unbeatable convenience with quick access to Hwy, public transit, hospitals, parks, schools, banks, Durham College, grocery stores, big box retailers, and the new shopping mall everything you need is just minutes away! Available for immediate lease don't miss this exceptional opportunity! (id:58043)
Cityscape Real Estate Ltd.
15 Summerglade (Main) Drive
Toronto, Ontario
Welcome To 15 Summerglade Dr Located At Most Sought After Neighbour In Agincourt. Well-Maintained 3+3 Bedrooms With Functional Layout. Long Driveway With Large Space To Park Your Cars On Side Of The House. Backyard Facing South Features Oversized Deck With Brand New Deck Roof. Ideal For Small Family With Close Proximity To Almost Everything. Steps To Ttc, Parks, Schools, Shopping & Go Station. Close To Hwy 401, Community Centre, Centennial College. Main Floor Tenant Pay 50% Of Whole House Utility Bill. (id:58043)
Jdl Realty Inc.
2008 - 55 Bloor Street E
Toronto, Ontario
Subway just right next door. The center of Toronto. Shop, University , Financial District , Entertainment District all around the corner . Furnished unit 2 bedroom and 2 washroom unit . very well kept by landlord. (id:58043)
Homelife New World Realty Inc.
209 - 35 Empress Avenue
Toronto, Ontario
Recently renovated and freshly painted, this bright 2-bed, 2-bath condo offers modern living in the heart of North York. Featuring laminate floors, an updated kitchen, ensuite laundry, and a private balcony. Residents enjoy excellent amenities plus direct underground access to the subway, Loblaws, library, and top-ranked schools like Earl Haig and McKee. A beautifully updated unit in a highly sought-after building. (id:58043)
Royal LePage Flower City Realty
209 Evans Street
Grey Highlands, Ontario
3 Bedroom Charming Bungalow Located Just Steps Away From Lake Eugenia and Eugenia Falls. Generous Size Lot, Surrounded By Mature Evergreen Trees. Very Private, Peaceful Neighbourhood. Ski At BVSC? This Is Conveniently Located For You! Grab A Coffee or Hot Chocolate And Take A Leisurely Stroll To The Lake! Also For Sale. (id:58043)
Engel & Volkers Toronto Central
Bsmt - 2944 Biddulph Street
London South, Ontario
Brand New, Never Lived In Legal Basement Apartment! 1 Bedroom And 1 Full Washroom. Open Concept Living & Dining Room. Tenant Pays 30% Of Utilities. Separate Laundry. Great For Young Professional. 1 Parking Spot. Close To 402, White Oak Mall, Walmart, Grocery Stores & A Lot More. Please Submit Rental App, Credit Reports, Pay Stubs, Employment Letter, Id. (id:58043)
Royal LePage Terrequity Realty
273 Newlove Drive
Caledon, Ontario
Welcome To This Spacious 3 Level Backsplit On A Highly Sought After Street In Bolton's South Hill. Steps To Schools And Shopping. This 3 Bedroom Family Home Boasts An Updated Kitchen With Granite Counters, Spacious Combined Living/Dining Room And Extra Living Space In Lower Level With Above Grade Windows. All Of This On A Beautiful Lot, Perfect Backyard To Enjoy This Summer. (id:58043)
Royal LePage Rcr Realty
21 Eastvale Drive
Markham, Ontario
Beautiful 2 Bedroom Basement, Separate Entrance. Excellent Location (Markham & Steels) Bright Open Concept, Modern Kitchen, Lots of Pot lights, Laminate Floor. Walking Distance to Schools, All Banks, Walmart, No Frills, Lowes, Golf, Shopping Centers & 24 Hour Public Transit. Minutes to Hospital, Canadian Tire, Parks, Hwy 401 & Hwy 407. (id:58043)
Homelife/future Realty Inc.
Room-C - 761 Conlin Road E
Oshawa, Ontario
Private Room Rental near Ontario Tech University / Durham College in Oshawa. Best Suited for Students & Young Professionals. Rent inclusive of all utilities & high speed internet. Shared 4pc bath & One 2pc powder room. Shared Space Includes Furnished Living, Dining & Kitchen, Large Terrace, Washer/Dryer. Ample Visitor Parking. Close to Durham College, Ontario Tech. University, Parks, Camp Grounds, Golf, Shopping Centre, Restaurants, Community Centre & other area amenities.Easy Highway Access - mins to 407, 412 connecting 401. T&C apply for utilities. (id:58043)
Agents Club Inc.
28 Boem Avenue
Toronto, Ontario
Lovely 3-bedroom family home in the desirable Wexford-Maryvale neighbourhood! Enjoy spacious living and bedrooms, a cozy side patio, and a huge backyard-perfect for families and entertaining. Rare private parking for up to 3 cars and an unbeatable location close to great schools, shopping, transit, and quick highway access. must see! (id:58043)
Proptech Realty Inc.
218 - 3220 Sheppard Avenue E
Toronto, Ontario
Welcome to 3220 Sheppard Ave E, Suite 218-a bright and modern 2-bed, 2-bath condo available for lease in one of Scarborough's most convenient neighbourhoods. This well-designed suite features high ceilings, large windows, a private balcony, and a contemporary kitchen with stone counters and stainless steel appliances. The open living area is perfect for comfortable day-to-day living, and the two spacious bedrooms offer privacy-ideal for roommates, small families, or working professionals. Located steps from transit, groceries, parks, restaurants, and minutes to Hwy 401/404, commuting is effortless. Enjoy access to quality building amenities including a fitness centre, party room, rooftop terrace, and visitor parking. A clean, well-kept unit ready for its next great tenant. (id:58043)
Avenue Group Realty Brokerage Inc.
Blue Whale Capital Realty Inc.
59 Leeson Street N
East Luther Grand Valley, Ontario
Welcome To A 3 Bedroom Town Home By Cachet Homes In The Beautiful Town Of Grand Valley! Open Concept Layout With Tons Of Natural Light! Hardwood And Ceramic Throughout Main Floor And Cozy Carpet On The Upper Level! The Kitchen Overlooks The Living And Dining Room - All Surrounded By Large windows. The Master Bedroom Boasts A Large Walk-In Closet And A Huge Master Bath And A Conveniently Large 2nd Floor Laundry Room! (id:58043)
King Realty Inc.


