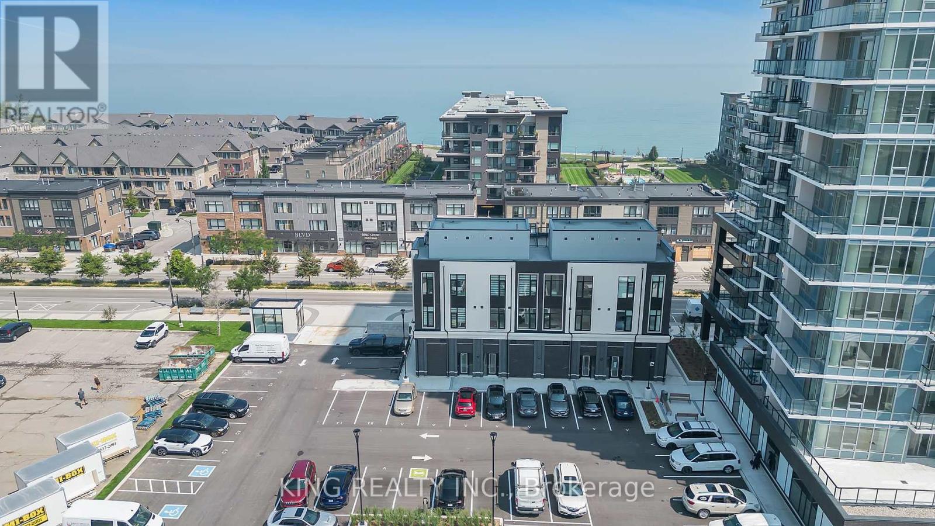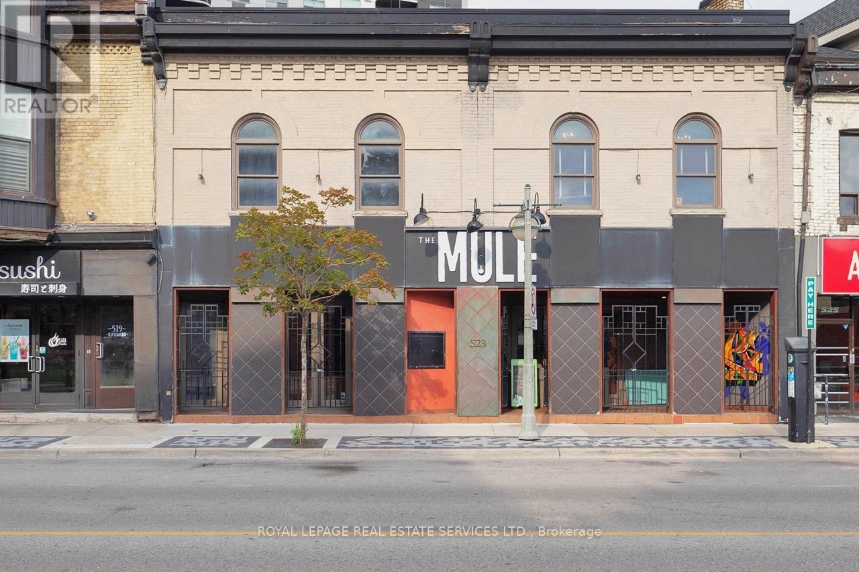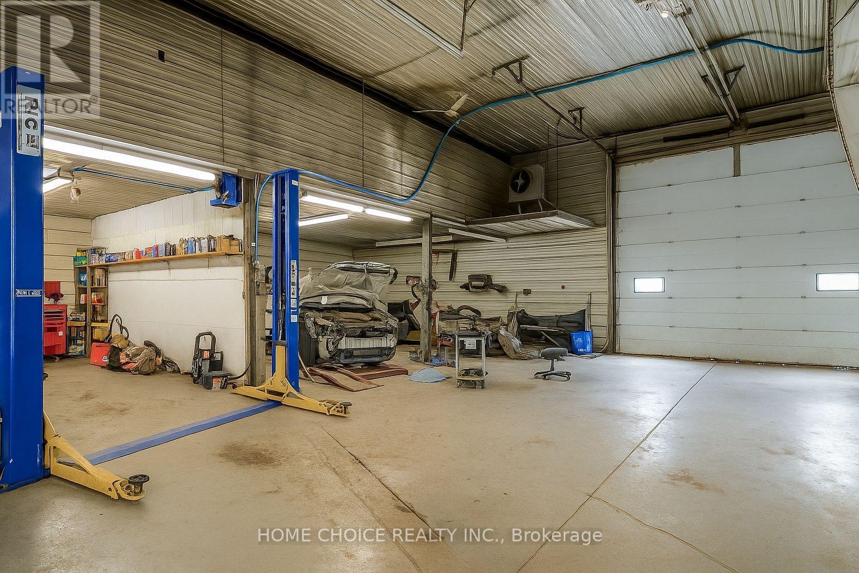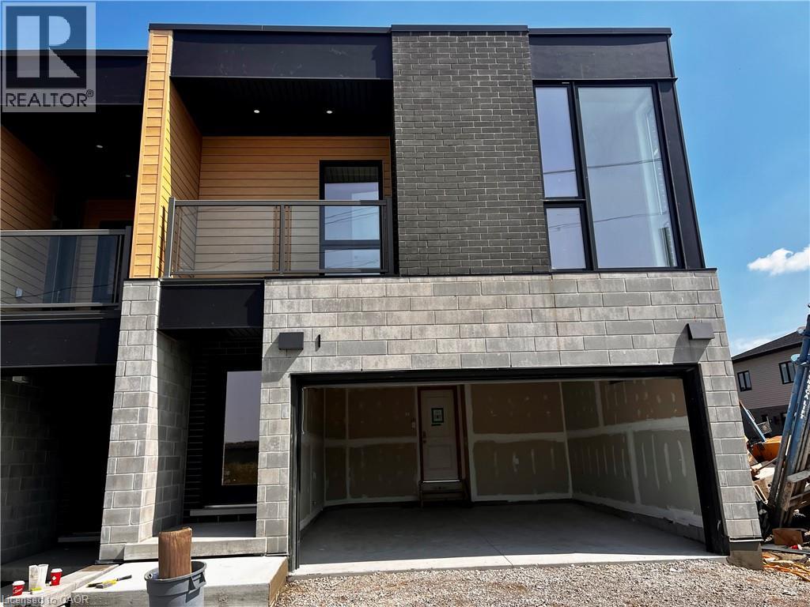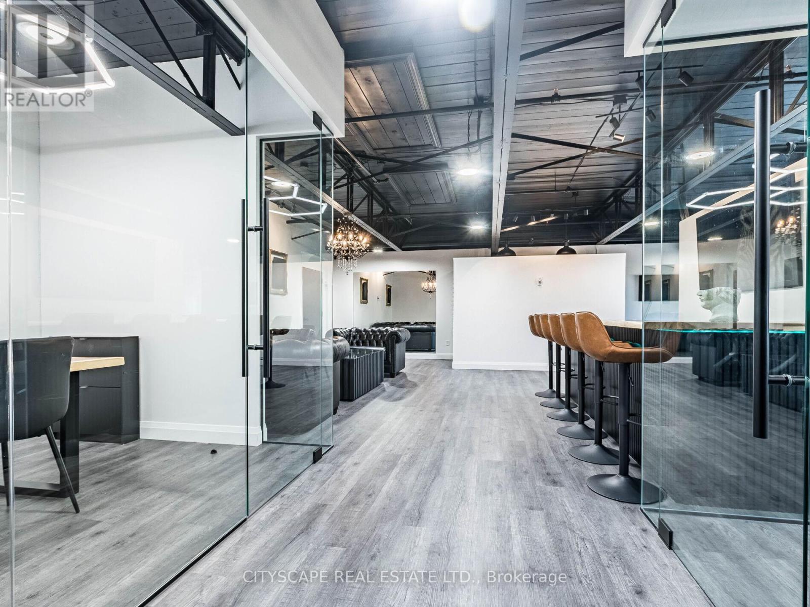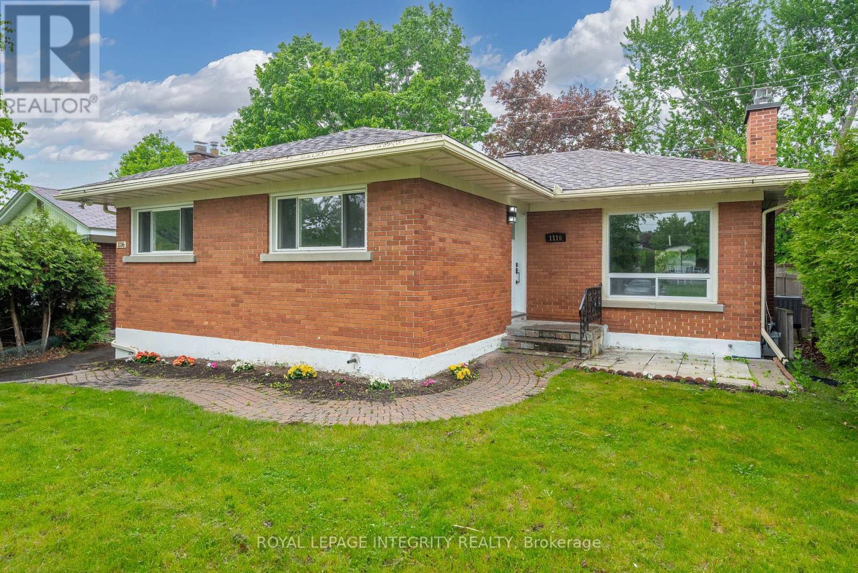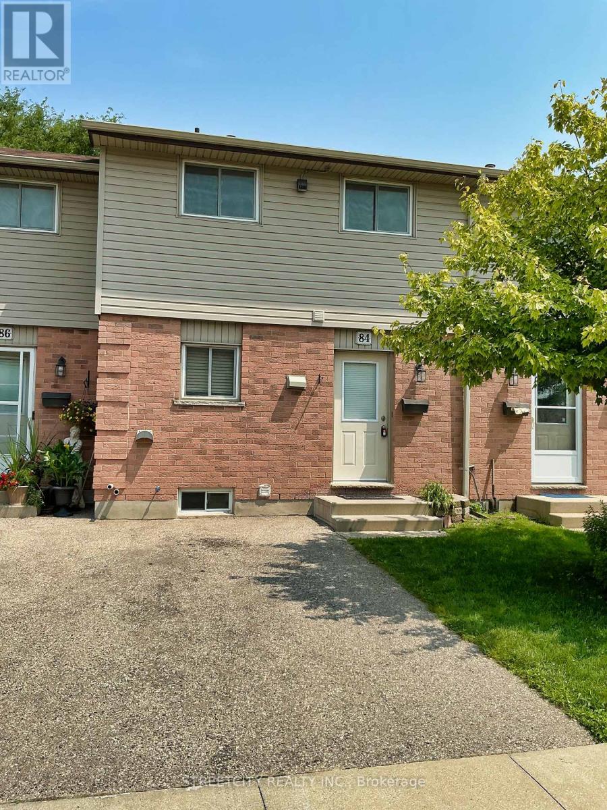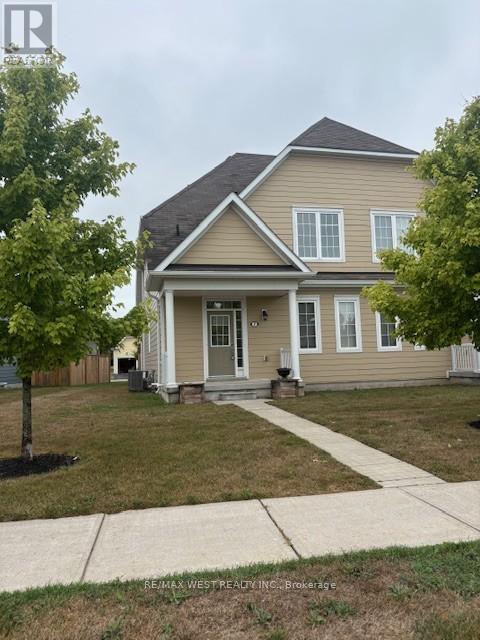23 Franklin Avenue
Toronto, Ontario
Very bright, spacious, and fully renovated 2-bedroom unit featuring 2 washrooms, stainless steel fridge and stove, a lovely deck, and forced air heating with air conditioning. Located in a quiet neighborhood just steps from subway access and major shopping malls, with easy proximity to Hwy 401 and all amenities. Driveway parking available. No pets and no indoor smoking permitted. Tenant to pay one-third of utilities. The unit can also be rented with the existing furniture at no additional cost. S-h-o-r-t term rental is also acceptable. (id:58043)
Home Leader Realty Inc.
36 Andres Common
Grimsby, Ontario
Have Fun With The Whole Family At This Stylish Corner Unit At Grimsby On The Lake. It Is A Brand New Place, Featuring 3 Bedrooms, 2.5 Washrooms, Master Bedroom Has Ensuite And Walk In Closet, Large Kitchen, Large Family Room, And A Rooftop Patio With A View Of The Lake. Perfectly Located, Walk To The Lake, Close To All Amenities. Shops And Restaurants At Doorstep. About 35 Mins To Niagara Falls. Right Off The Highway (Exit Casablanca) Building Amenities Such As Gym And Rooftop Lounge Can Be Used. Near Trails, 3 Mins From Casablanca Beach, Near Big Box Stores. One Parking Spot In Underground Parking Lot. (id:58043)
King Realty Inc.
523 Richmond Street
London East, Ontario
Take advantage of this rare opportunity to lease a fully equipped, exquisite, and licensed restaurant in the heart of London's vibrant Richmond Row. This location is a standout destination for locals and visitors alike. Just steps from major venues like Budweiser Gardens and Canada Life Place, it is the perfect pre or post event dining spot. The area is lively and walkable, surrounded by shops, entertainment, and a vibrant urban vibe. Located at 523 Richmond Street, this spacious venue offers a transferable liquor license for 187 indoor seats + 94 patio seats, private dining space, Net Rent = $12,500 per month + TMI = $6,200 per month. Their stunning patio has been recognized among Canadas Top 100 Outdoor Eateries by OpenTable, making this location a true hidden gem and a must-visit dining destination in downtown London. Set up for success with a turnkey layout, high foot traffic, and excellent exposure. Ideal for experienced operators ready to hit the ground running in one of Londons most dynamic corridors. Chattels & Equipment can be purchased from the Landlord for $100,000. (id:58043)
Royal LePage Real Estate Services Ltd.
99 Dallan (Basement) Drive
Guelph, Ontario
2 bdrms legal basement in the south end of guelph, it is a legal basement from builder, 2 bdrms and 1 wshrm, very spacious, separate entrance, 2 parking, close to all major amenties, seaparate laundry (id:58043)
Century 21 People's Choice Realty Inc.
3192 Buckhorn Road
Selwyn, Ontario
Highway Commercial C1 Zoning On A Busy Road With Lots Of Opportunities To Start Own Business. Heated 4500 Sq Ft Shop Space With 14' X 14' Overhead Door, Spray Paint Booth, Office, 16' Ceiling With 2 Overhead Cranes 2 Ton Each. Used To Be Successful Motorcycle Repair Shop, Auto Body Shop/Collision Centre &S crap Yard. Lots Of Parking Space. 4500 Sq Ft For $5900 Plus TMI Monthly (id:58043)
Home Choice Realty Inc.
261 Woodbine Avenue Unit# F001
Kitchener, Ontario
Welcome to this Energy Star, 2038 Square feet Double garage End unit Townhouse built by Activa. Spacious, Well maintained, and upgraded 4 bedrooms end unit townhouse in Huron Park Kitchener! Main floor features open concept Great room, Dinette, spacious and upgarded kitchen with stainless steel appliances and quartz countertops. Laminate floor throughout the main floor, high ceiling and upgarded LED lightting. Spacious 4 bedrooms on the second level with 2 full baths and laundry conveniently located on the second level. Primary bedroom has large walk in closet, access to the large balcony and 5 piece ensuite. Large windows throughout the house for the light and air. Rare find townhouse with 4 parkings and large deck in the backyard. (id:58043)
RE/MAX Real Estate Centre
1003 - 220 Burnhamthorpe Road W
Mississauga, Ontario
Available immediately. Bright 2 Bedroom 2 Washroom Corner Unit. Utilities Included! Stainless Steel Appliances. Washer, & Dryer. Fantastic Amenities In The Building Incl: Pool, Gym, Party Room, Guest Suite. Steps To Square One And Transit. Right Across Celebration Square and All Things Entertaining Offered At Mississauga City Centre. Library, YMCA is Walking Distance. (id:58043)
Royal LePage Terrequity Realty
202 - 105 Brockhouse Road
Toronto, Ontario
Located in prime South Etobicoke, this newly renovated 1,306 sq. ft. office space offers a modern and highly functional layout, ideal for businesses seeking a move-in-ready workspace. Over $120,000 in renovations and $50,000+ in high-quality furnishings have gone into transforming this space into a turnkey professional environment. The layout features a glass-walled executive boardroom with a built-in kitchenette, a separate glass-walled office, a spacious open-concept area, two change rooms or closets, a bar ledge with seating, and a comfortable lounge area with couches. With high ceilings, an abundance of natural light, and freight elevator access, the space is bright, open, and welcoming. Its thoughtfully designed layout maximizes usability, making it suitable for a wide range of professional needs. Additional features include signage availability above with highway frontage, on-site parking, and 24/7 access, offering visibility, convenience, and flexibility for tenants. Previously used for consulting and suit alterations, the space is ideally suited for creative industries, consulting firms, fashion studios, and more. Available fully furnished for $6,000/month + HST (all-inclusive, as-is). Flexible tenancy options available. (id:58043)
Cityscape Real Estate Ltd.
1116 Cline Crescent
Ottawa, Ontario
Welcome to 1116 Cline Crescent, a beautifully maintained duplex located in Ottawas desirable Bel- Air Heights neighbourhood. This property features two fully self-contained units, each with separate entrances, offering privacy and flexibility for both homeowners and tenants. The main unit includes three spacious bedrooms, while the legal secondary dwelling added in 2020 offers two well-appointed bedrooms. Both units feature full kitchens, bathrooms, and in-unit laundry. Ideally situated within walking distance of the future Iris LRT station and backing onto the scenic NCC Experimental Farm Pathway, this property is perfect for investors, multi-generational families, or those looking to live in one unit and rent the other. Don't miss out on this rare chance to rent a renovated duplex in a rapidly developing area. (id:58043)
Royal LePage Integrity Realty
Basement - 3570 Italia Crescent
Mississauga, Ontario
New Comers Welcome!! Incredible Spacious Two Bedroom Basement Apartment with Separate Entrance! Good Sized Bedrooms! Open Concept Living Room and Dining Room. Own Washer and Dryer! Show 10+++ Walk to Square One, Bus and Shopping. Property is Vacant for immediate possession!! (id:58043)
Homelife/response Realty Inc.
84 - 114 Pauline Crescent
London South, Ontario
Beautifully updated 3-bedroom, 2-bathroom townhouse available for lease, featuring a fully finished basement and a private, fenced-in patio backing onto shared green space. This move-in-ready home offers modern finishes throughout and a functional layout, perfect for families or professionals. Ideally located within walking distance to all amenities and AshleyOaks Public School, and just minutes from White Oaks Mall and Hwy 401 for easy commuting. Includes parking for one vehicle directly in front of the unit, with visitor parking available nearby within the complex. Don't miss the chance to lease this stylish and conveniently located townhouse in a well-managed community. (id:58043)
Streetcity Realty Inc.
7 Village Gate Drive
Wasaga Beach, Ontario
Great Place to Call Home/ Excellent Community & Location/ 1665 Sq Plus Finished Basement. W/ 1-Car Parking Garage. Semi Detached W/ Walk-Out to Private Yard. Great Location. Wasaga Stars Ice Rink, Primary Bdrm on Main Floor W/ Ensuite. 2 Bedrooms on Upper Level & 1 Bedroom & Large Recreation Room in the Basement with a 4 pc Washroom. EASY SHOWINGS. (id:58043)
RE/MAX West Realty Inc.



