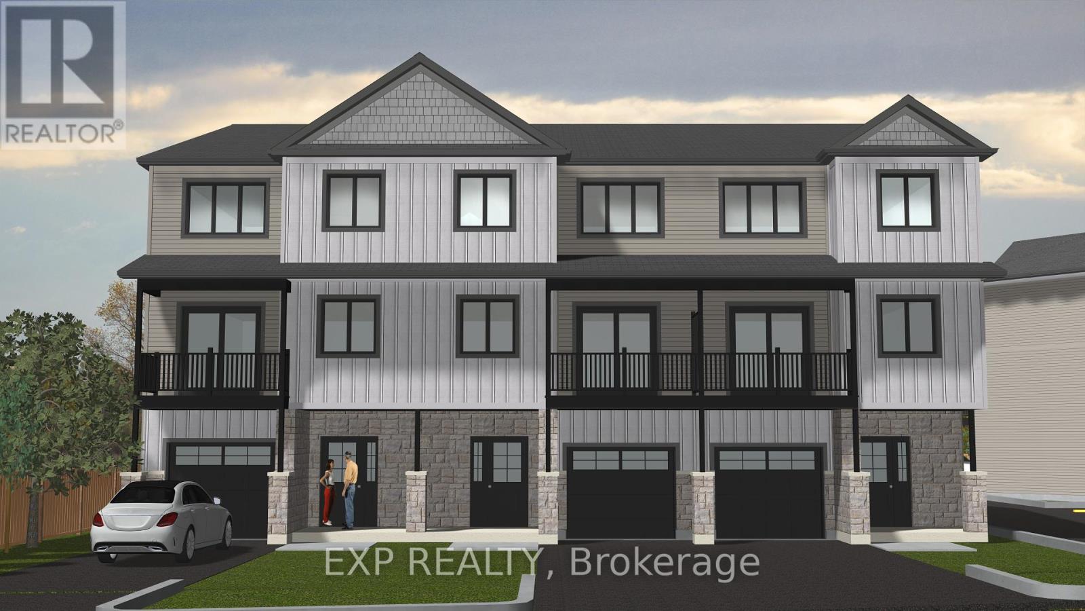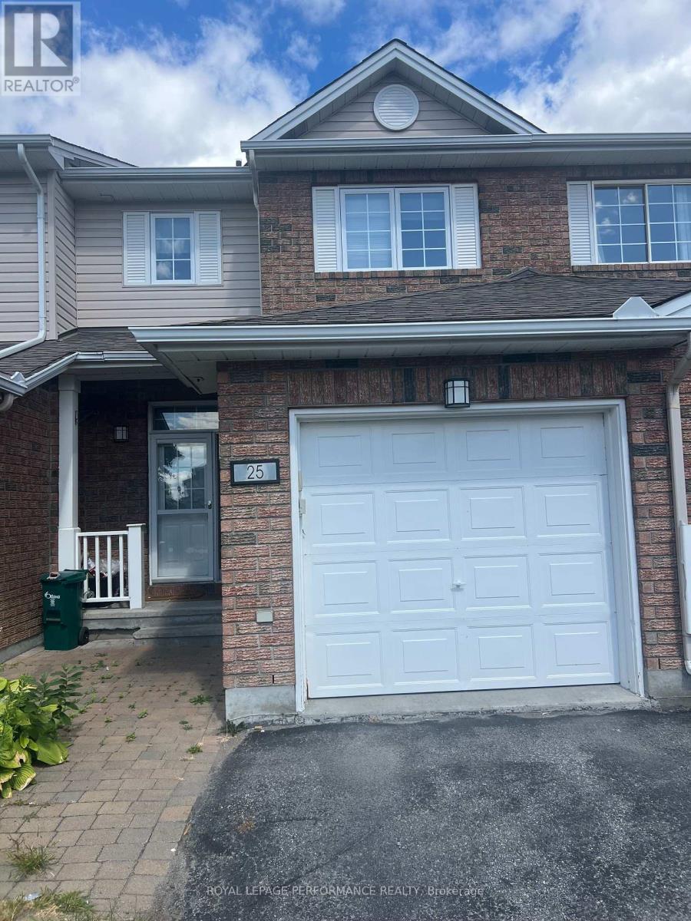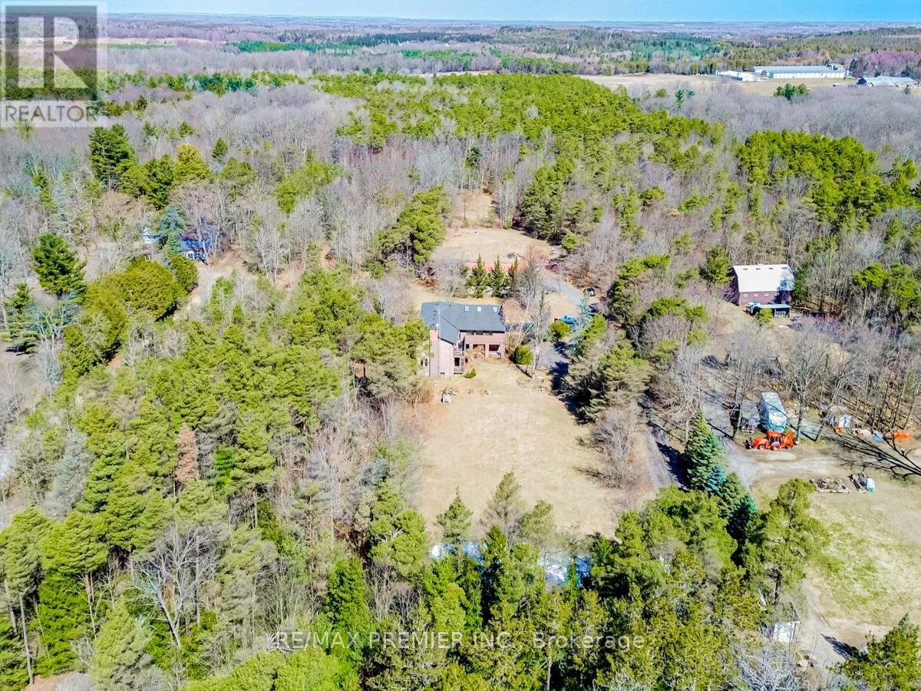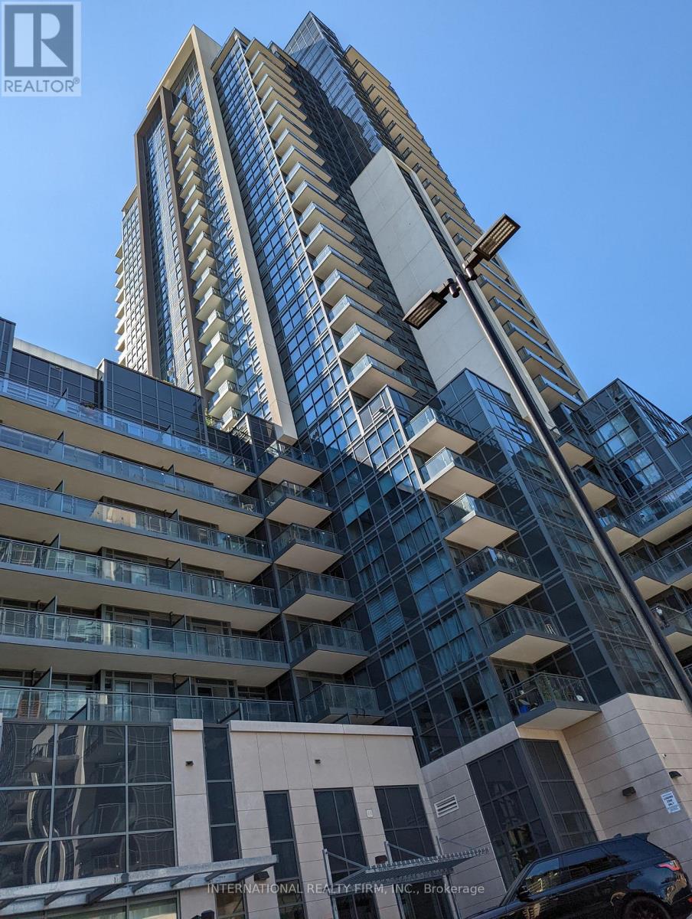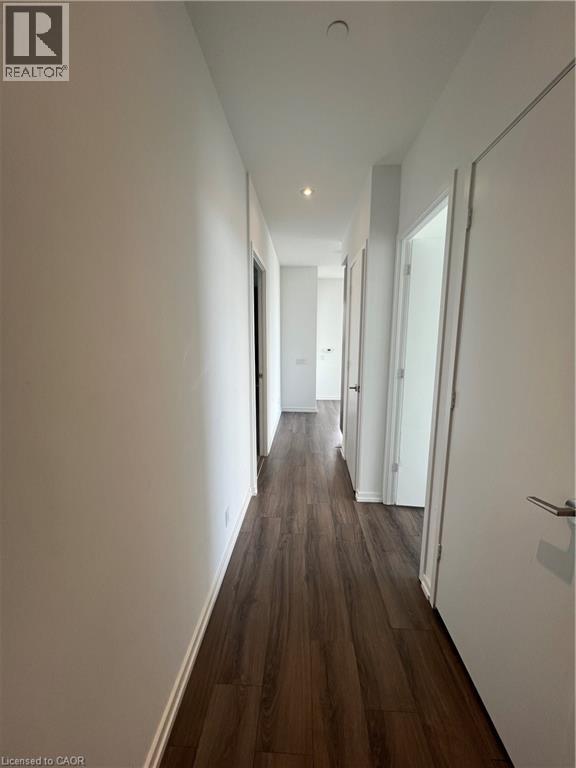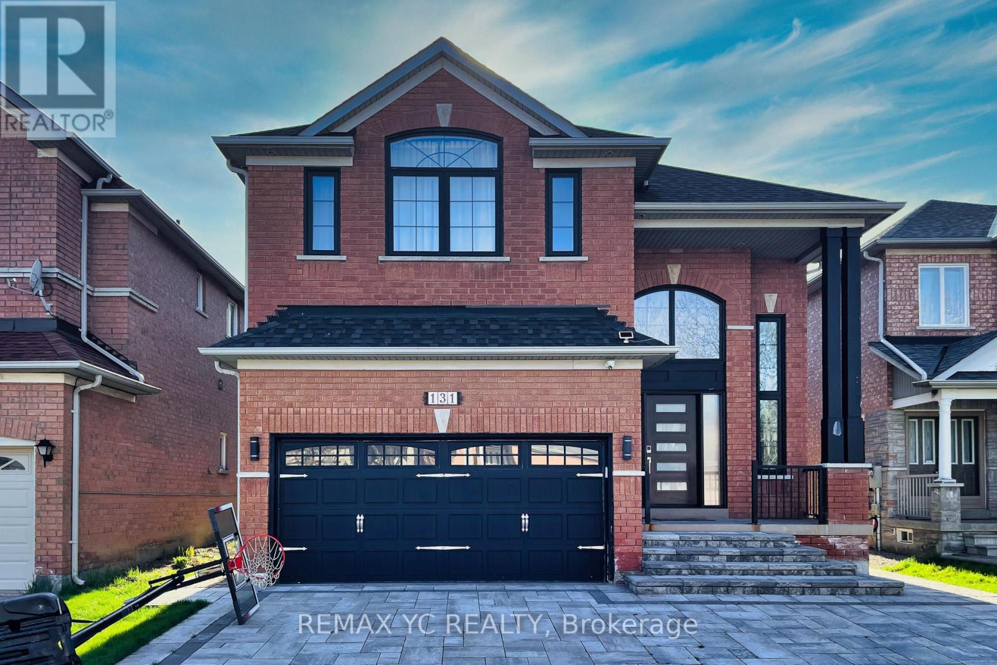321 Voyageur Place
Russell, Ontario
Be the first to live in this brand new 3-storey row home in Embrun, available for occupancy in early 2026. Enter through your own private entrance with direct access to the attached garage, then step up into a bright open floor plan featuring a stylish kitchen and inviting living space. Perfect for both everyday living and entertaining. Upstairs, you'll find two generously sized bedrooms along with the convenience of in-unit laundry. This home also includes 2 bathrooms, 2 parking spaces (with other units offering additional parking), premium finishes throughout, and an energy-efficient design for modern comfort. All appliances are included, with tenants responsible for hydro and water. Perfectly located beside the New York Central Recreational Trail. The trail is ideal for walking, running, cycling or rollerblading.The trail is completely paved and accessible to all. Close to shops, schools, parks, and amenities. This home offers the best of both worlds. Modern convenience in a family-friendly setting with the charm of Embrun and Russell's welcoming community. Don't miss the chance to secure your place in this exciting new development! *Multiple units available* Floor plan available upon request. (id:58043)
Exp Realty
25 Grassy Plains Drive E
Ottawa, Ontario
Flooring: Tile, Flooring: Hardwood, Flooring: Carpet W/W & Mixed, Welcome Home to this Charming 3 Bed 1.5 Bath Town in Kanata's Popular Emerald Meadows! The moment you open the door you're greeted with a Spacious Foyer open to the welcoming main floor which features a formal dining space, living room w big sunny windows, hardwood flooring, spacious kitchen w tons of cabinets, ample counter space & eating area! 2nd Floor host a Large Master w plenty of Closet space, Updated main bath ('14) and two nicely sized 2nd and 3rd bedrooms. Cuddle up in your professionally finished basement by the Cozy gas fireplace! Lower level also hosts a separate laundry room & large storage area! Relax in your HUGE backyard backing onto singles. (id:58043)
Royal LePage Performance Realty
949 Klondike Road
Ottawa, Ontario
Welcome to this well-maintained end-unit townhome with a large backyard, located in the family-friendly community of Kanata North! Walking distance to top-rated schools and the High Tech Campus, and just minutes from the DND Carling office. The open-concept main floor features hardwood flooring, a bright living room, and a spacious kitchen with all appliances included, ample cabinet and counter space, and a convenient walk-in pantry. Upstairs offers three generous bedrooms, including a large primary suite with private ensuite, plus an additional full bathroom. The fully finished lower level provides extra living space for a growing family. Enjoy the outdoors in the fully fenced backyardperfect for relaxing or entertaining. Close to parks, shopping, transit, highway access, and all amenities, this is an ideal home for families looking for comfort and convenience. (id:58043)
Royal LePage Integrity Realty
21 Jones Court
Aurora, Ontario
Right & Beautiful bungalow In An Amazing Well Established Neighborhood In The Heart Of Aurora Village with 4 bedrooms. Bright And Specious. Recently Updated and Renovated. Open Concept Kitchen And Family Room With Walk out To A Beautiful back Yard. Close To All amenities, GO Train, shopping centers and bus stations (id:58043)
Central Commercial
4282 Vivian Road
Whitchurch-Stouffville, Ontario
Nestled and tucked away, this 5 acre estate home is over 5000 sq feet. Complete privacy invites you to feel like you are away at the cottage, when you are only 7 min to Hwy 404. There is a large workshop. The home has 4 spacious bedrooms including one bedroom with walkout to stunning sun room to enjoy your morning cup of coffee or take in the beauty that surrounds you. Gourmet kitchen with built in appliances, breakfast room combined with mezzanine dining perfect for entertaining. Great room with adjacent room that can be used as another bedroom or office. Plenty of natural light throughout the home. Large swimming pool to enjoy summer days. Heated by oil. High efficiency boiler. Primary bedroom features 4 pc ensuite with steam shower built in. Finished basement with den, common room, and 2 additional bedrooms. Plenty of storage space throughout. Coach house is not included in the lease due to disrepair. Tenant is solely responsible for the pool opening/closing and upkeep, as well as all lawn maintenance and snow removal. (id:58043)
RE/MAX Premier Inc.
214 - 30 Meadowglen Place
Toronto, Ontario
Luxury Condo With Granite Countertops, Hardwood Flooring, Upgraded Soft Close Kitchen Cabinetry. Large One Bedroom Plus Bedroom Size Den, Two Full Bathrooms. No Carpets Location +++ Close To Hwy 401, Transit, Close To U Of T, Centennial College, Scarborough TownCentre. Tons Of Amenities, Outdoor Pool, Fitness Room, Yoga Studio, Steam Room, Sports Lounge, Billiards, Parking & Locker Incl. 24 HrsSecurity/Concierge. (id:58043)
International Realty Firm
610 - 292 Dundas Street W
Toronto, Ontario
Downtown living redefined: this brand-new three-bedroom residence combines space, style, and convenience in the heart of the city. Expansive floor-to-ceiling windows fill the home with natural light and showcases unobstructed CN Tower views. A generous west-facing terrace overlooking the AGO creates the perfect setting for outdoor living and unforgettable sunsets.The kitchen is thoughtfully designed with sleek stainless steel appliances and quartz countertops, while in-suite laundry provides everyday ease. With three well-proportioned bedrooms, the layout blends modern city living with true functionality. Perfectly located steps from OCAD University, the AGO, U of T, and major hospitals. The building also offers unrivalled access to TTC transit, dining, shopping, Queen West, and the Entertainment District. Residents enjoy a comprehensive collection of amenities, including 24-hour concierge service, a state-of-the-art fitness centre with yoga and stretch studio, rooftop terraces with BBQs and lounges, a party lounge with private dining room, co-working spaces, an art studio, guest suites, and more. A rare opportunity to call one of downtown Toronto's most dynamic neighbourhoods home. (id:58043)
Sotheby's International Realty Canada
#209 - 365a Wilson Avenue
Toronto, Ontario
Bathurst and Wilson Prime Location. Offering 6 Separate Office Spaces on the Second Floor, that are for lease together. each unit has its own entrance. (unit#211+210B+216+205B+207.Approximately 3,000 square feet. Over looking Wilson Ave. Walking distance to Bathurst and all amenities, including transit, restaurants, shops, Highway access and more. (id:58043)
Adenat Real Estate Ltd.
415 - 22 Leader Lane
Toronto, Ontario
Welcome to the highly coveted King Edward Private Residences! Luxury hotel-style living at its finest. Rarely offered spacious 735 sq ft one bedroom suite with a roomy den (ideal for home office or separate dining room). Plus a double door walk-out to a very rare private wood-tiled 100 sq ft balcony - not something that's easily found in the building! Impeccable finishes throughout, hardwood flooring, soaring 10 ft ceilings, crown molding, and wainscoting. A dream kitchen with quartz countertops, huge island, and integrated European appliances. Boutique luxury living with access to all the hotel amenities (fitness center and spa [mezzanine level], private resident's lounge [11th floor], and concierge). Much larger than the typical suites here. Imagine coming home and relaxing in the timeless, classy hotel lobby. Literally steps to King Station with streetcar at your doorstep. Financial District seconds away and a quick walk to St Lawrence Market, steps to Berczy Park, & countless dining options throughout the neighbourhood. **Storage locker included** Come and get it. **--> Available Oct 1st <--** (id:58043)
Ipro Realty Ltd.
1000 Portage Parkway Crescent Unit# 50
Vaughan, Ontario
Welcome to the Top! With the North East Exposure you can see the sun rise right before you start your day. This Lease comes with 2 fairly sized bedrooms and 2 washrooms. Seconds away from transit so you'll never be late for anything. This unit comes with one parking spot, super rare!. Not to mention, you're minutes away from the major highway which makes getting around the city a breeze. Come see the Unit for yourself, book an appointment now. (id:58043)
Exp Realty Of Canada Inc
505 - 68 Canterbury Place
Toronto, Ontario
Location, Location, Luxury 2 Bedroom With 2 Bathrooms And 9' Ceiling Height. Spacious CornerUnit, Large Balcony & Stunning Sw View. Walking Distance To All Amenities & Subway Station.Bright & Spacious. Steps To Shops, Restaurants. One Parking And One Locker Included. The MasterBedroom With En-Suite & Closet. Conveniently Located In Central Yonge & Finch Area With EasyAccess To The Subway Station, Restaurants, 24 Hr Metro Supermarket, Shops, Library, Etc.Extras: Fridge, Stove, Dishwasher, Microwave, Washer & Dryer,Existing Electric Light Fixtures, Window Coverings. (id:58043)
RE/MAX Hallmark Realty Ltd.
Bsmt - 131 Silver Linden Drive
Richmond Hill, Ontario
Bright & Spacious 2 Bedroom Basement Apartment for Rent Newly Renovated! Experience modern living in this beautifully renovated basement unit featuring 2 bedrooms and 1 washroom. With approximately 1,000 sq. ft. of living space, this bright and inviting unit is perfect for families or young professionals. Highlights include: Brand-new renovations throughout move-in ready condition Separate walk-out entrance for added privacy 1 outdoor parking space included Located near shopping centres, top-rated schools, parks, restaurants, and offering easy access to Hwy 7 & 407 Enjoy comfort, convenience, and style all in one place. A must-see unit! (id:58043)
RE/MAX Yc Realty


