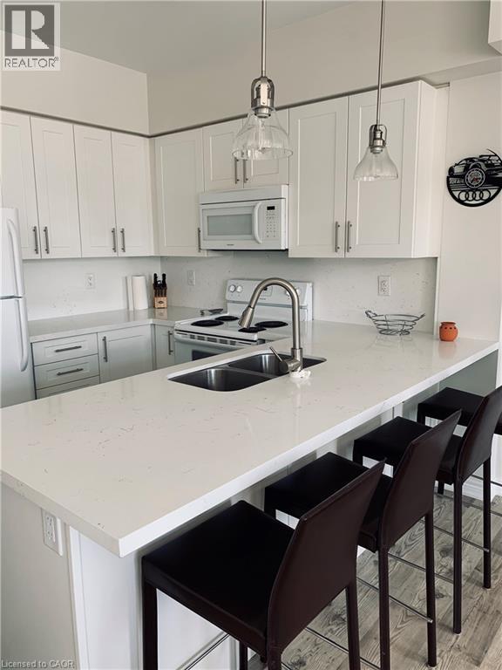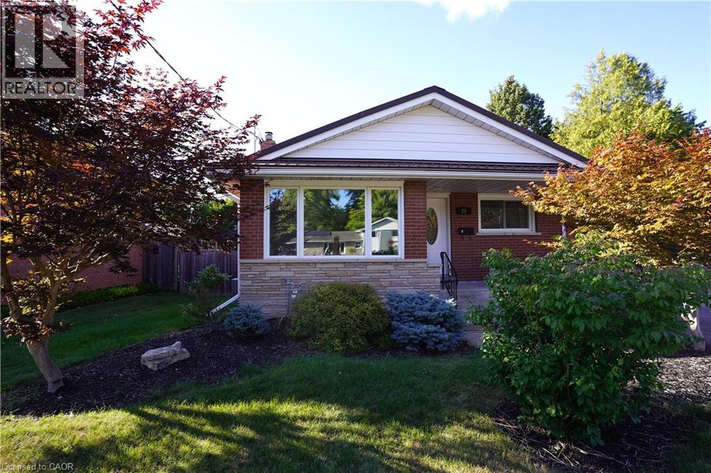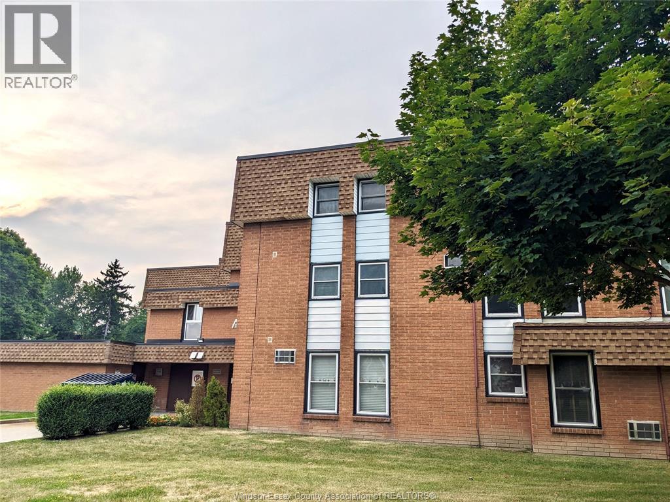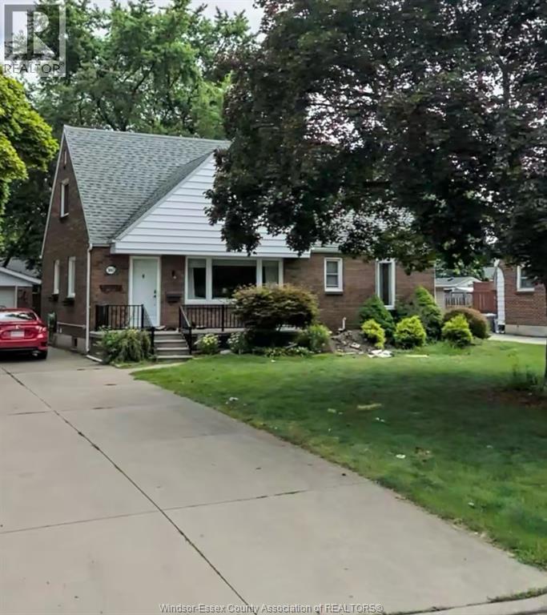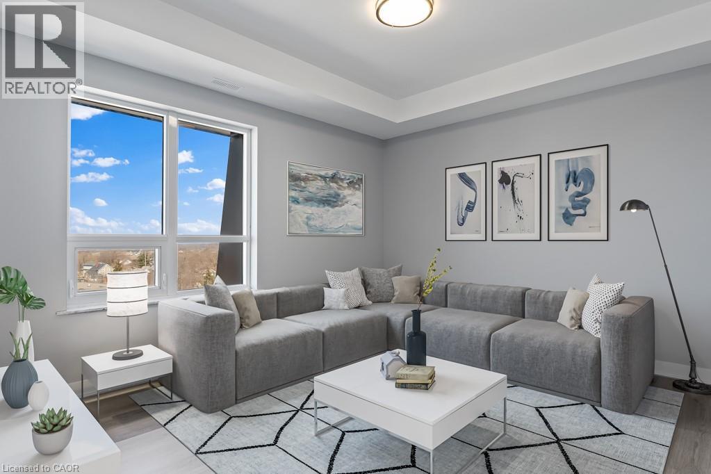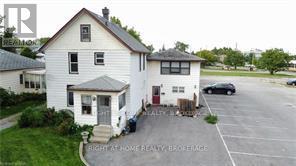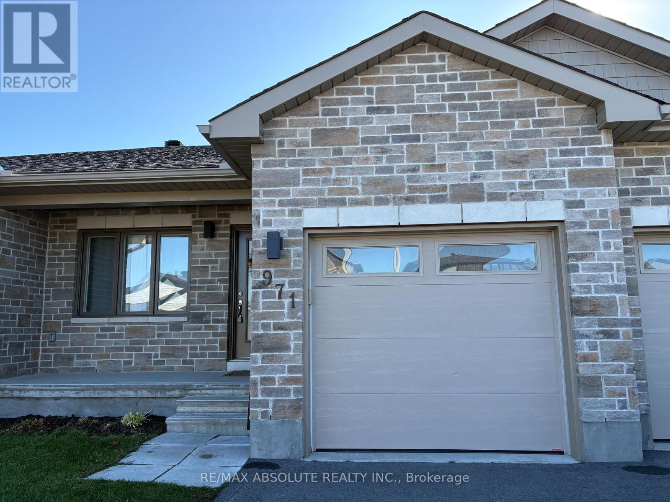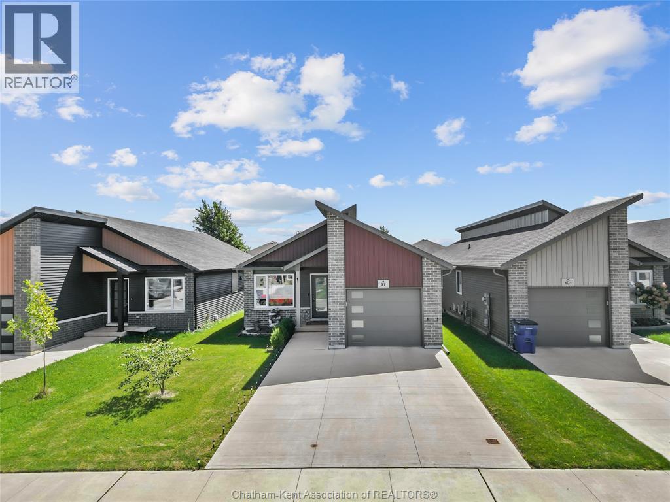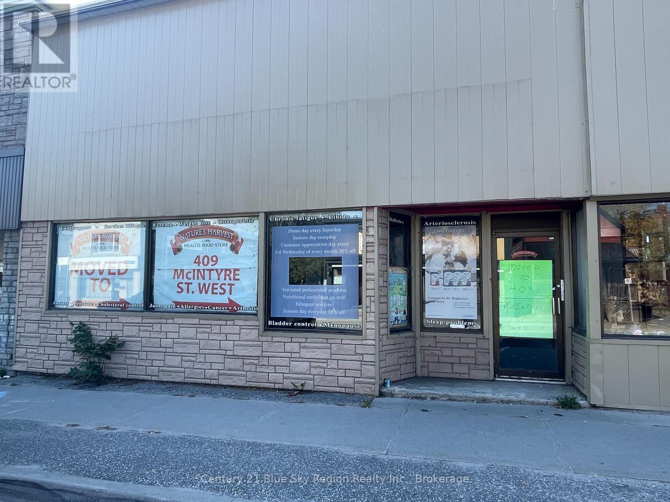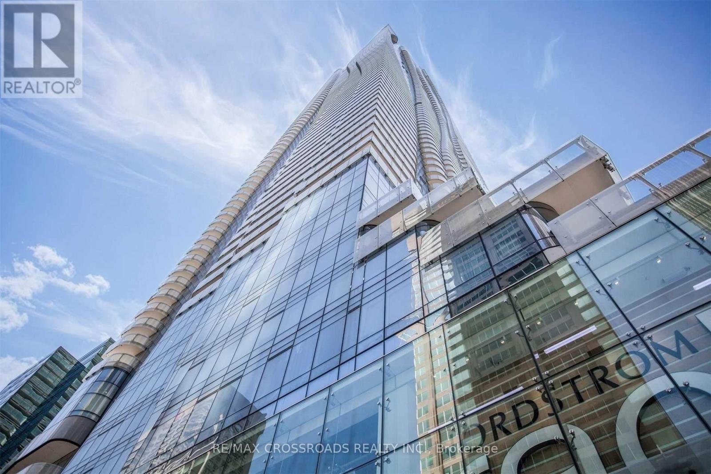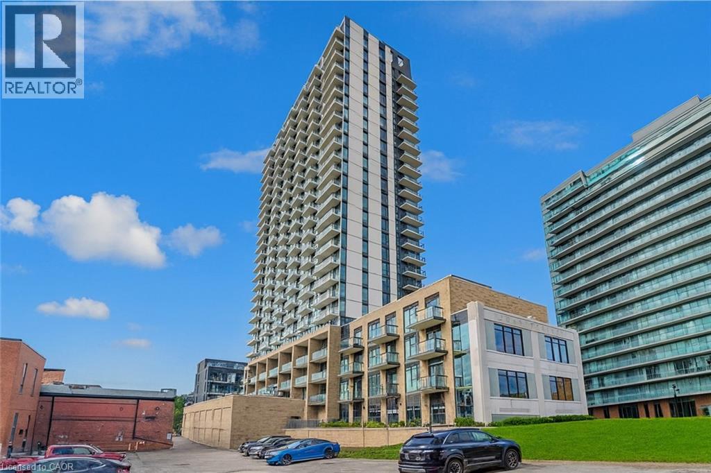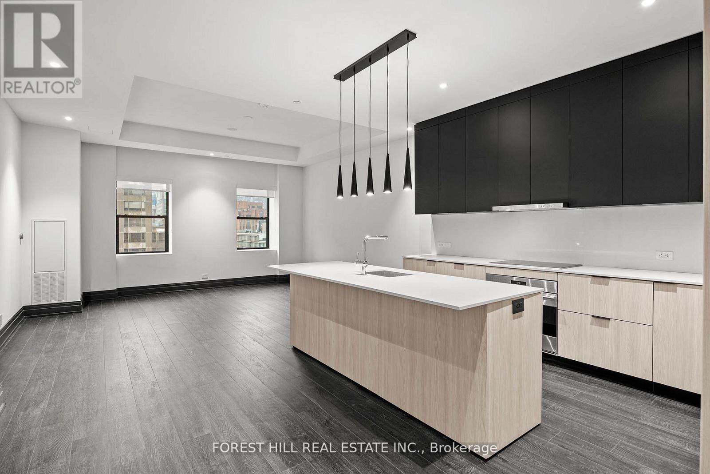2326 Taunton Road Unit# 306
Oakville, Ontario
Welcome to Oak Park Living. Move right into this urban townhome for lease, enjoy the perfect balance of comfort and convenience. This open-concept 2-bedroom, 2-bath condo features 9-foot ceilings, a spacious layout, and your own private balcony, ideal for a morning coffee or an evening unwind. The primary bedroom offers a walk-in closet and full ensuite, while the second bedroom makes a great home office or guest room. You'll appreciate the private garage and two parking spots, a rare find. Located in the heart of Oak Park in uptown Oakville, you're steps from shops, schools, parks, and public transit. Minutes to major highways (403, 407, QEW), Sheridan College, and the new Oakville Hospital. If you're looking for a bright, modern home in a friendly community with every convenience close by, this is the one you'll want to call home. A SingleKey report will be required by the Landlord. (id:58043)
Century 21 Miller Real Estate Ltd.
20 Sunrise Drive Unit# Upper
Kitchener, Ontario
Awesome upper unit of a duplex for Lease. Shows great with renovations just having been completed. Recent work includes a beautifully updated kitchen with pantry and stainless appliances. In unit stackable washer/dryer, new flooring, trim and paint. Two tandem parking spaces and a shed for storage. Awe-inspiring 4-piece bathroom with built-in storage cabinets. Linen closet in hallway. Unit includes shared back yard with its own side entrance. Garage is part of basement unit. Close to plenty of commercial/dining/shopping and the Expressway. Come check out this carpet free unit today. Please note the requirements for all applicants: 1) Credit report 2) Letters of employment 3) Most recent pay stubs (the last 2 is preferred) 4) Copy of driver's license 5) Complete the rental application 6) First and last month's rent (id:58043)
Real Broker Ontario Ltd.
6299 Thornberry Crescent Unit# 294
Windsor, Ontario
For Lease | 294 - 6299 Thornberry Crescent Welcome to this well-maintained 2-bedroom, 1-bathroom condo located on the second floor in one of Windsor's most convenient neighborhoods. Just minutes from schools, parks, Tecumseh Mall, Walmart, and public transit. Tenants are responsible for Electricity, water is included. A full credit report, employment letter, and references are required. (id:58043)
Royal LePage Binder Real Estate
3002 Radisson Unit# Basement
Windsor, Ontario
Newly Finished Basement Apartment! Bright and spacious with large new windows, featuring 3 bedrooms, a brand-new full kitchen, and a new washroom. Enjoy ample driveway parking and a prime location within walking distance to Walmart and all amenities along Dougall Avenue. Landlord seeks a long-term tenant with good credit. Rental application required. (id:58043)
Remo Valente Real Estate (1990) Limited
5002 King Street Unit# 302
Beamsville, Ontario
Limited Time $500 off with signed two year lease by December 1st, 2025. 50 Plus Adult living Apartments in the Heart of Beamsville, walking distance to all amenities including Community Centre, Coffee shops, Grocery Store and many great restaurants! This 858 sq ft unit with high end finishes is a 2 bedroom apartment with views to the south from the large Balcony. This unit offers large kitchen with island and great sized living area. In-suite laundry available also. All appliances are included in the rental price as well as water. There is also a common patio area for all residents to enjoy at the rear of the building to enjoy the sunshine! Beamsville is home too many award winning wineries and walking paths and close to the Bruce Trail for the nature lovers. Minimum one year leases required. All Applicants require first and last months rent, Credit Checks, Letters of Employment and or Proof of Income. Please ask about our limited parking options for this building. (id:58043)
RE/MAX Escarpment Realty Inc.
A - 6153 William Street
Niagara Falls, Ontario
Lease Opportunity in Niagara Falls! Discover this fully renovated home featuring 4 spacious bedrooms and 2 full bathrooms. Enjoy the bright sunroom, a generous dining area, and a large modern kitchen complete with all appliances. With parking & utilities included, this beautifully designed home offers comfort, style, and convenience in one perfect package. Book your viewing today and experience this stunning living space for yourself! ** This is a linked property.** (id:58043)
Right At Home Realty
971 Leishman Drive
Mississippi Mills, Ontario
Welcome to this immaculate 2 bedroom, 2 full bathroom row-home bungalow located in Almonte's newer Mill Run subdivision. This home features neutral tones, an open-concept kitchen/living/dining area & wood-look luxury vinyl flooring. Convenient Main floor laundry makes chores a breeze. A spacious main bedroom with an oversized attached 3-pc ensuite. Finishing the main floor is an additional bedroom, full bathroom, & inside access to the garage. The unfinished basement is perfect for your workout area, hobbies or provides plenty of storage. With a convenient layout and modern features, this rental property offers a comfortable and convenient lifestyle. The location is unbeatable, with close proximity to schools, daycare, hospital, parks, trails & shopping facilities. A community with small town charm. Rent is plus utilities (hydro/water/gas). No smoking & no pets preferred. Lawnmower, trimmer & garage door opener provided by landlord. (id:58043)
RE/MAX Absolute Realty Inc.
97 Moonstone Crescent
Chatham, Ontario
SHORT TERM LEASE AVAILABLE! In need of a 6 month lease? This well-cared-for bungalow, built in 2020, features 3 bedrooms and 2 bathrooms in a newer neighbourhood. The home offers an open-concept layout, with a primary bedroom boasting a private ensuite and a walk-in closet with a custom wall organizer. An unfinished basement provides plenty of space for storage or a future recreation area. Additional highlights include a single-car garage with automatic opener, a Nest Thermostat for easy temperature control, a fenced backyard for privacy, and included floating shelves and entertainment centre stand. Modern, functional, and move-in ready, this home is perfect for families or anyone seeking comfort and convenience. (id:58043)
Royal LePage Peifer Realty Brokerage
423 Main Street E
North Bay, Ontario
Excellent opportunity to establish your business in the heart of Downtown North Bay. This well-located retail space is situated directly on Main Street, surrounded by popular shops, restaurants, professional offices, and high pedestrian traffic year-round. The property offers great visibility, large display windows, and modern signage options-perfect for retail, boutique, service, or food-related businesses. (id:58043)
Century 21 Blue Sky Region Realty Inc.
5010 - 1 Bloor Street E
Toronto, Ontario
* 1 BLOOR* -Direct Access To Bloor-Yonge Subway Station With 2 Sub Lines. ONE Bdrm + Den w/2 baths (744 sq ft ) Great Opportunity To Live In This Luxurious Condo In The Most Prestigious Yorkville Area. Top-Of-The-Line Kitchen Appls. Huge Balcony w/ A Clear View Overlooking The Rosedale Valley! 5-Star Extensive Facilities! *Steps Away From All Amenities Such As Yorkville, Shops, Restaurants, Cafes & Universities!* (id:58043)
RE/MAX Crossroads Realty Inc.
55 Duke Street W Unit# 2305
Kitchener, Ontario
Experience elevated urban living in the heart of downtown Kitchener at City Centre Condos. This modern 1-bedroom, 1-bathroom suite is perched on the 23rd floor of 55 Duke Street West, offering spectacular panoramic city views and 686 sq. ft. of thoughtfully designed living space. Featuring sleek contemporary finishes, floor-to-ceiling windows, and abundant natural light, this home blends comfort with sophistication. Residents enjoy access to 24-hour concierge service, a fully equipped fitness centre, and the convenience of being steps from downtown attractions — including the skating rink, restaurants, cafes, and transit. Don’t miss this opportunity to lease a stylish, move-in-ready condo in one of Kitchener’s most desirable downtown addresses. (id:58043)
Smart From Home Realty Limited
802 - 2 Avenue Road
Toronto, Ontario
Welcome to an exceptional suite that redefines sophisticated urban living in the heart of Torontos most prestigious Yorkville neighbourhood. Spanning nearly 1,286 square feet, this is one of the largest and most luxurious residences in the building. Facing east, this elegant home enjoys soft morning light and a tranquil setting above the city. The office/den is large enough to fit a king size bed and is a separate room with a door. Ideal for a guest room or second bedroom. Designed for the most discerning resident, the expansive kitchen features top-of-the-line appliances, sleek cabinetry, and refined finishes. Two full spa-inspired bathrooms provide peaceful retreats, while custom built-ins throughout ensure the home is as functional as it is refined. Integrated Bluetooth ceiling speakers add a modern touch to the living space. Two Avenue Road is a boutique, smoke-free collection of just 65 luxury rentals set within a beautifully restored heritage tower. Residents enjoy hotel-style amenities including a state-of-the-art fitness centre, 24/7 concierge, and curated communal spaces all just steps from Yorkville's renowned shopping, dining, and cultural attractions. This is more than a home its a rare opportunity to live the hotel lifestyle at Two Avenue Road, where timeless architecture meets contemporary elegance. Valet Parking, Full Service Concierge, Hotel Amenities, Massive Gym, Outdoor Bbq Area, Full-Time Concierge. Miele Appliances, Liebherr Frdg/Frzer. White Glove Service. Steps To Yorkville, Fine Dining & Shops. Photos Are Of Model Suite (id:58043)
Forest Hill Real Estate Inc.


