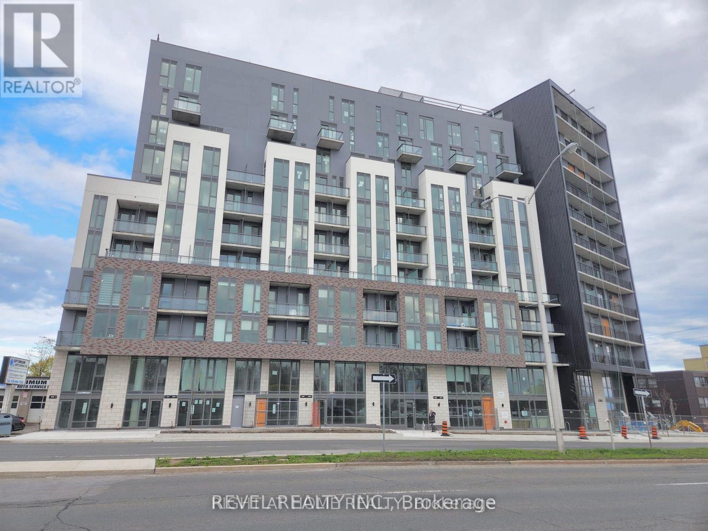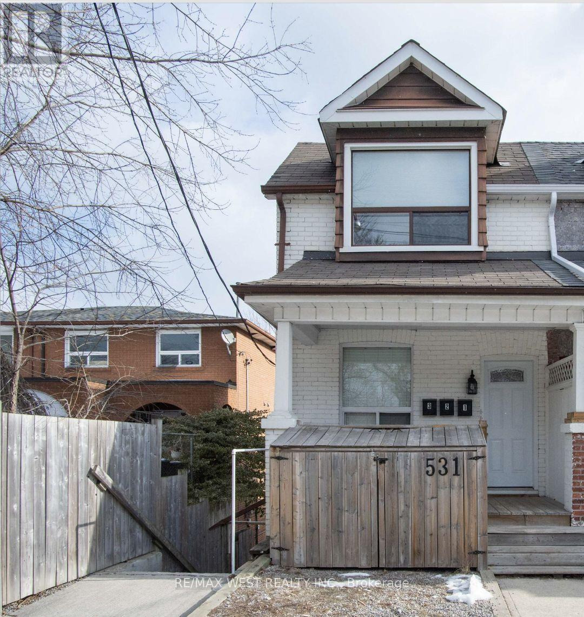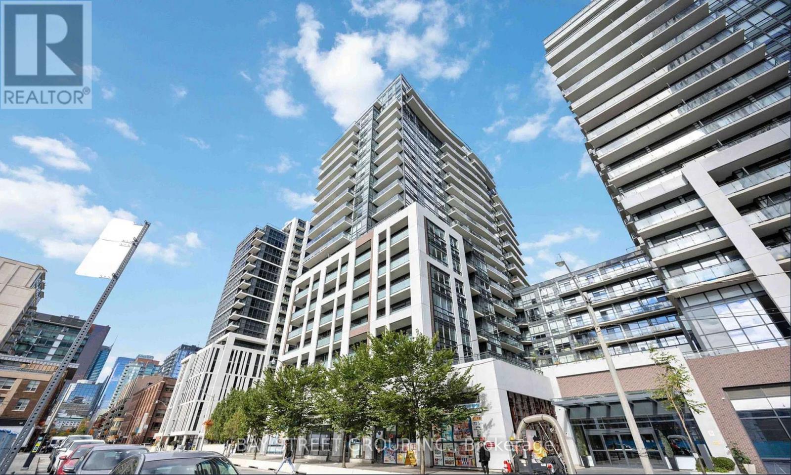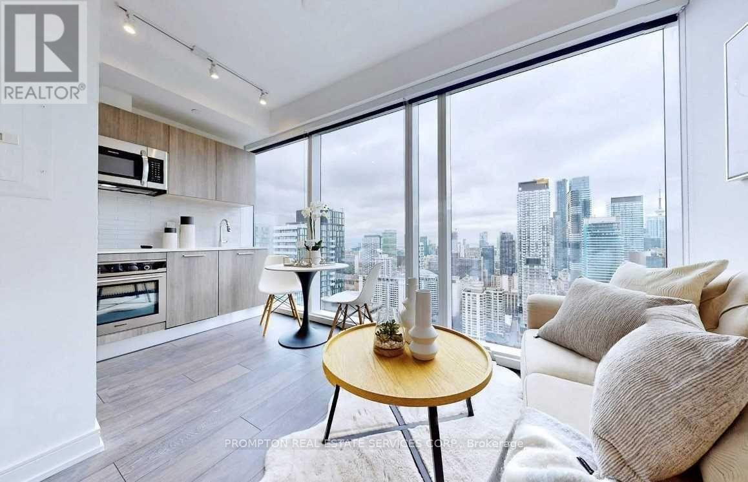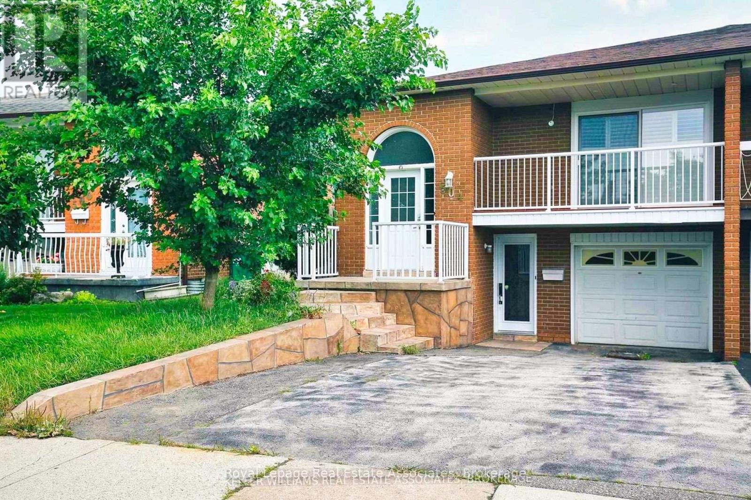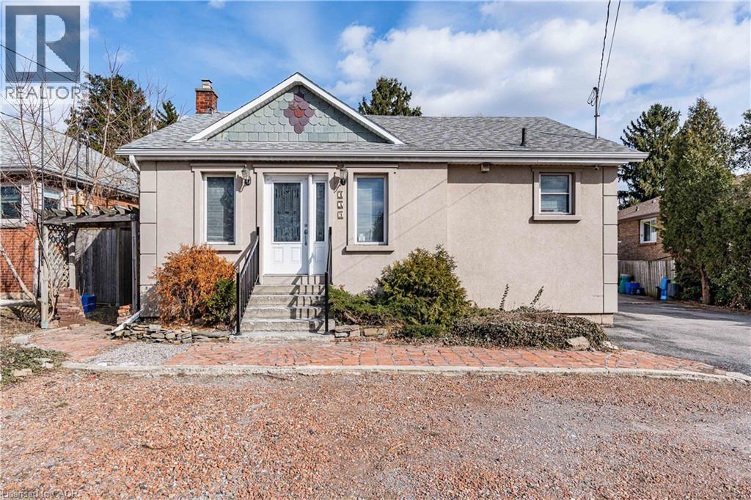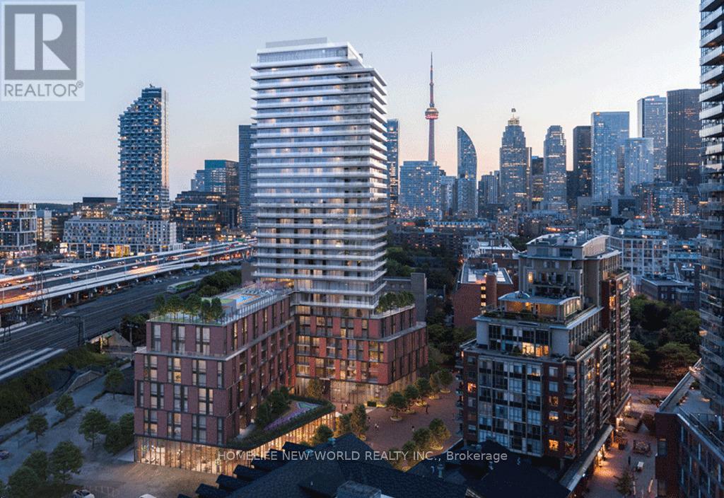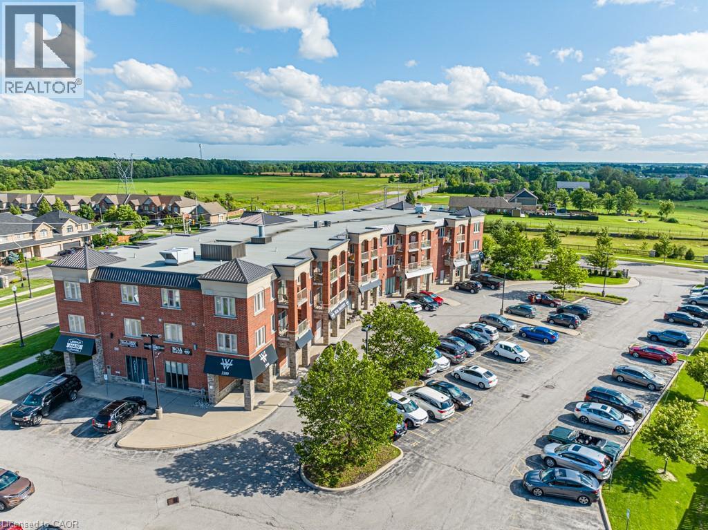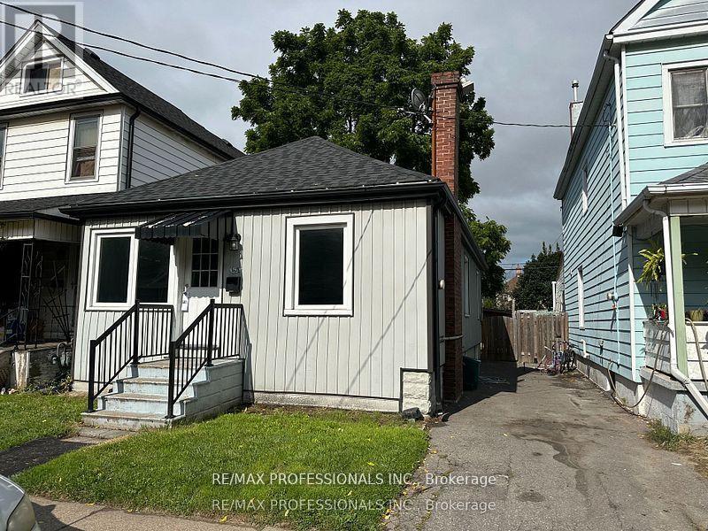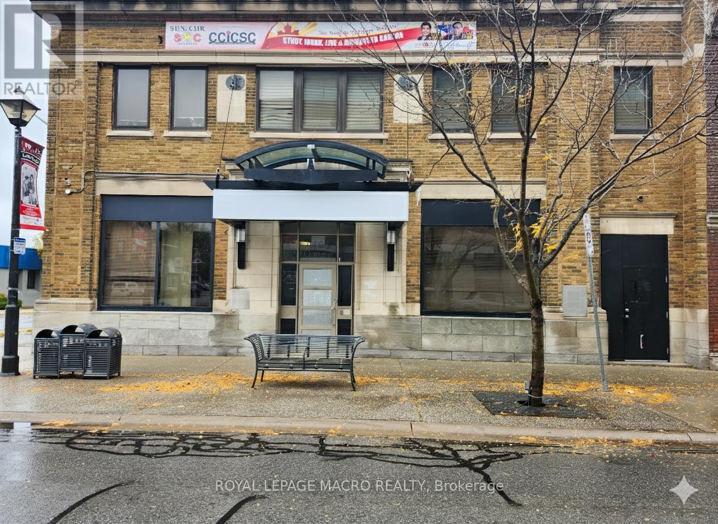313 - 90 Glen Everest Road
Toronto, Ontario
Welcome to 90 Glen Everest Rd, a beautifully designed 1-bedroom + den suite in a new building, offering a spacious open-concept floor plan with 9-ft ceilings and sleek laminate flooring throughout. The modern kitchen is equipped with ample cabinetry, stylish stone countertops, and premium finishes, making it perfect for everyday living. Conveniently located with bus service right at your doorstep, providing easy access to Warden and Kennedy subway stations. You'll be steps away from grocery stores, restaurants, cafes, and places of worship, ensuring all your essentials are within reach. Enjoy a short drive to Scarborough Heights Park, Scarborough Town Centre, and the stunning Scarborough Bluffs Park, where you can take in breathtaking lake views and nature trails. This unit is perfect for professionals, couples, or anyone looking to experience modern living in a vibrant community. (id:58043)
Revel Realty Inc.
Lower Unit - 531 Woodbine Avenue
Toronto, Ontario
Enjoy beach living in this bright, spacious 2-bedroom apartment just a 10-minute walk from the shore. The eat-in kitchen opens onto a private deck overlooking a peaceful backyard ideal for morning coffee or evening relaxation. Private entrance, dedicated storage, and coin-operated laundry in the basement add convenience. Perfect for professionals, couples, or small families seeking comfort and a prime location. Deck off kitchen is 3.03ft x 1.76ft (id:58043)
RE/MAX West Realty Inc.
1712 - 460 Adelaide Street E
Toronto, Ontario
*417 Sf Studio + 1 Bicycle Locker At Axiom By Greenpark ** Amazing South View ** 9 Ft Floor To Ceiling Windows ** Hardwood Floors Thru-Out ** European Style Kitchen With Quartz Counter & Glass Backsplash ** Large Living Room Walk To Balcony ** 24 Hrs Concierge/Security ** Stunning Main Floor Lobby Lounge ** Steps To St. Lawrence Market, Ttc, Ryerson, George Brown College, Shopping, Sugar Beach, Cafes/Diners ** (id:58043)
Bay Street Group Inc.
1908 - 3 Gloucester Street
Toronto, Ontario
Glamorous & Convenient Downtown Living At Luxurious "Gloucester On Yonge" W/Direct Access To Subway. This Unit Features A Functional Floorplan W/9Ft Ceiling. Steps Away From Yorkville, Uoft, Ryerson, Restaurants, Shops, Parks And More! A Modern Kitchen With Integrated Appliances, Cabinet Organizers, Full-Sized Washer/Dryer; And Roller Blinds. Enjoy A Seamless Transition And Live With Concord Biospace Systems In This Professionally Managed Suite.Extras: B/I Appliances - Fridge, Cooktop, Oven, Microwave, Dishwasher, Range Hood. Washer & Dryer (id:58043)
Prompton Real Estate Services Corp.
530 - 600 Fleet Street W
Toronto, Ontario
A beautiful Bachelor Studio In A Fantastic Building, Floor To Ceiling Windows. Steps To The Lake, Park, Biking Path, Toronto City Airport, Cne. Close To Entertainment, Fashion And Financial Districts, Cn Tower, Rogers Centre, Acc. Ttc Street Car At The Door Step. (id:58043)
Royal LePage Signature Realty
8 Porter Avenue
Toronto, Ontario
Opportunity for great LOCATION lease-Beautiful Family Home 3 bedrooms(Main and Upper level) ample Eat-in Sized Kitchen Lovely Backyard, Shared Enclosed Outdoor Kitchen and Beautiful Gardens, Spacious open-concept living areas featuring crown moulding and an abundance of natural light.One Parking Space, The main-floor dining room can easily be transformed into a 4th bedroom. Elegant laminate and ceramic floors throughout large windows. Excellent Location, with TTC at the Door, Close to Schools, Highways, All Amenities, Close to the Junction, Stockyards, St. Clair W, Walmart And Other Major Box Stores. Virtual Staging has been used. Enjoy shared-ensuite laundry and a sunny backyard. Not to be missed - Book your showing today! Tenant has access to shared laundry on the lower level laundry, driveway for parking and backyard.Tenant has 70% shared utilities with lower level tenant. (id:58043)
Keller Williams Co-Elevation Realty
504 Fergo Avenue
Mississauga, Ontario
Experience Refined Living in This Stunning 3-Bedroom Home Showcasing Luxurious Finishes, Bright Open Spaces, and Impeccable Design Details. Perfectly Positioned Across From a Beautiful Park With a Soccer Field and Scenic Walking Trail. Enjoy the Convenience of Nearby Amenities Including Top-Rated Schools, Boutique Shopping, the GO Station, and Effortless Access to Dundas, Lakeshore, and the QEW. A Truly Exceptional Home in One of the Area's Most Desirable, Family-Friendly Neighbourhoods. (id:58043)
Royal LePage Real Estate Associates
439 Upper Gage Avenue
Hamilton, Ontario
Welcome to this charming two-bedroom main-level unit, where comfort meets convenience. Step inside to find beautiful hardwood flooring in the living room and bedrooms, adding warmth and character throughout. The modern 3-piece bathroom and brand-new kitchen are designed to make everyday living easy, with all the features you need for cooking and relaxing. In-unit laundry means no more trips to the laundromat, and parking for one car is included. Plus, the option to keep the furniture offers added convenience, so you can move right in. Tenants have a choice when it comes to utilities: either pay 60% of the household utility costs (water, heat, and hydro), or add $200 per month to the rent for a simplified, all-in-one payment. Located close to Juravinski Hospital, shopping, public transit, and more, this home is perfectly situated for easy access to everything you need. Make this easy, comfortable living arrangement your new home! (id:58043)
Jim Pauls Real Estate Ltd.
409 - 35 Parliament Street
Toronto, Ontario
Discover urban sophistication in one of Toronto's most desirable historic neighbourhoods. This immaculate, never-lived-in suite in The Goode Condos offers a premium 1 bedroom plus den layout, facing east with beautiful direct views toward UnStuccoville and the vibrant Distillery District. The home features modern finishes, floor-to-ceiling glazing (where applicable), open-concept living and dining space, a private den ideal for work or guest use, and a well-appointed kitchen with sleek cabinetry and stainless appliances. With brand new occupancy, you'll enjoy the first use of every surface and system. (id:58043)
Homelife New World Realty Inc.
3200 Regional Road 56 Unit# 315
Binbrook, Ontario
Windwood I in Binbrook is a cozy rental building featuring in-unit A/C and heating, in-suite laundry, kitchen appliances, a private balcony, and one parking space. Binbrook offers the beauty of countryside living with modern amenities, conveniently located off Hwy 56 and with a variety of parks and trails. Windwood I is the perfect place to call home, offering a high quality of life at an affordable cost. (id:58043)
Royal LePage Macro Realty
Upper - 167.5 Grosvenor Avenue N
Hamilton, Ontario
Main Floor of Bungalow For Rent! Renovated, Clean and Turn- Key! 3 Bedroom Upper Level with 4 Pc Bathroom, Full Kitchen and Living Space. Ideal for Small Families, Young Professionals, Students, Down-sizers and More! Laundry Shared-With Private Access at Rear of Home. Driveway Parking at Rear. Fully Fenced in Yard, Garage/Shed for Storage. Ideally Located in Central Hamilton's Crown Point Neighbourhood. Walking Distance to Parks, Transit, Ottawa St. Shopping District, Shops, Restaurants, Coffee Shops, Bars and many nearby Amenities! (1Km to The Centre on Barton - Including Walmart, LCBO, Metro, Canadian Tire, Dollarama, Banks, Eateries and Everything you Need. (id:58043)
RE/MAX Professionals Inc.
4365 Queen Street
Niagara Falls, Ontario
An exceptional opportunity awaits in the heart of downtown. This former BMO Bank Building, situated on the prominent corner of Queen St and Ontario Ave, is defined by its striking stone facade and towering street-facing windows. The functional layout features a large, bright open area-ideal for a dynamic customer-facing business-plus the security and intrigue of an original large walk-in vault, private rear offices, and an accessible washroom. Unbeatable visibility directly across the street from the Niagara University campus and City Hall ensures excellent foot traffic and a built-in customer base. The downtown core's dramatic rejuvenation makes this an ideal investment for a premium restaurant, entertainment venue, or high-end retail operation. Lease structure is simple: Base Rent and TMI are included; Tenant covers utilities and HST. Don't miss the chance to anchor your business here. (id:58043)
Royal LePage Macro Realty


