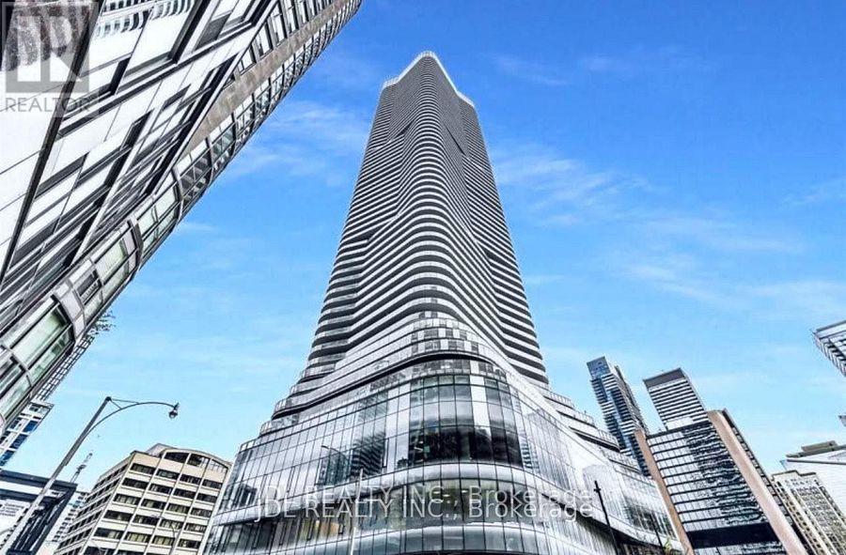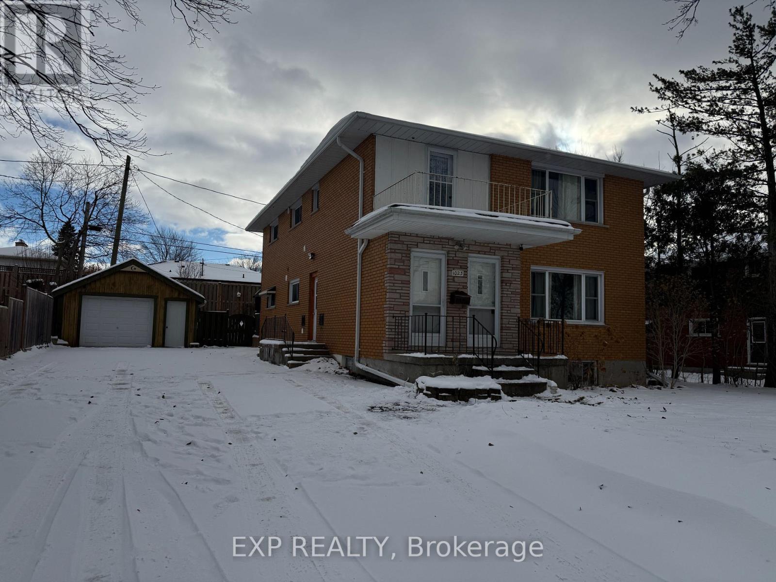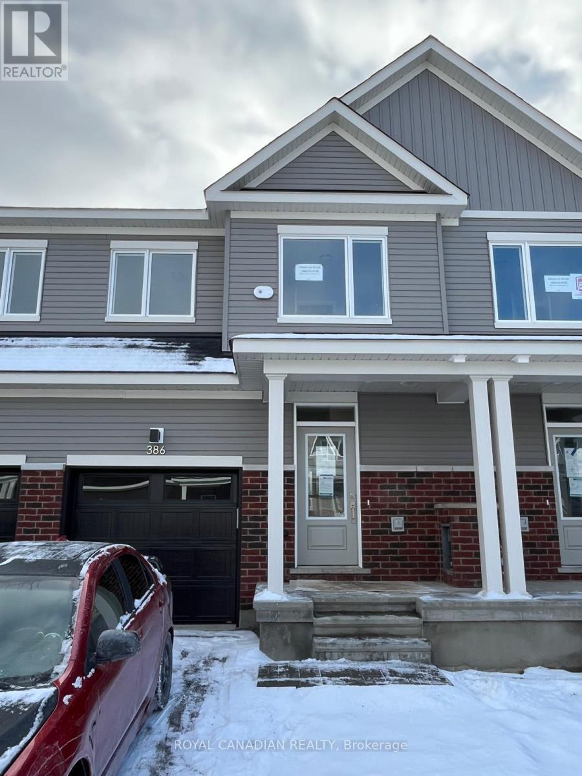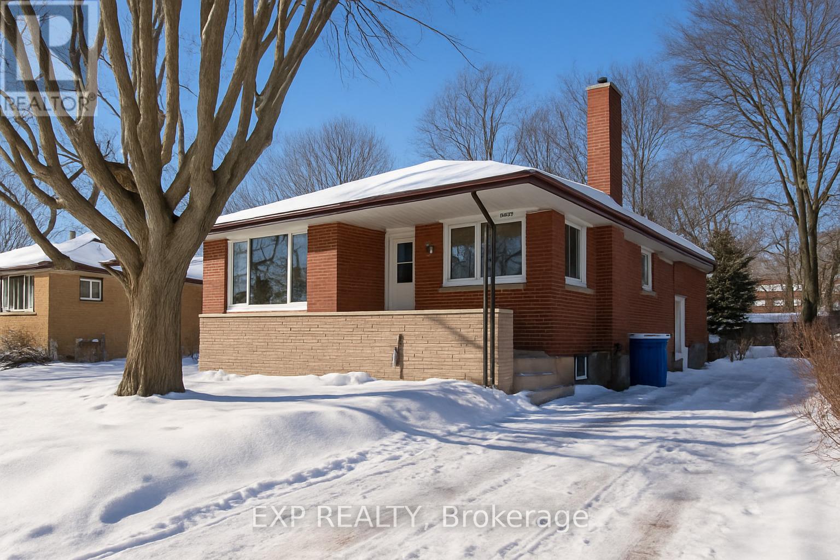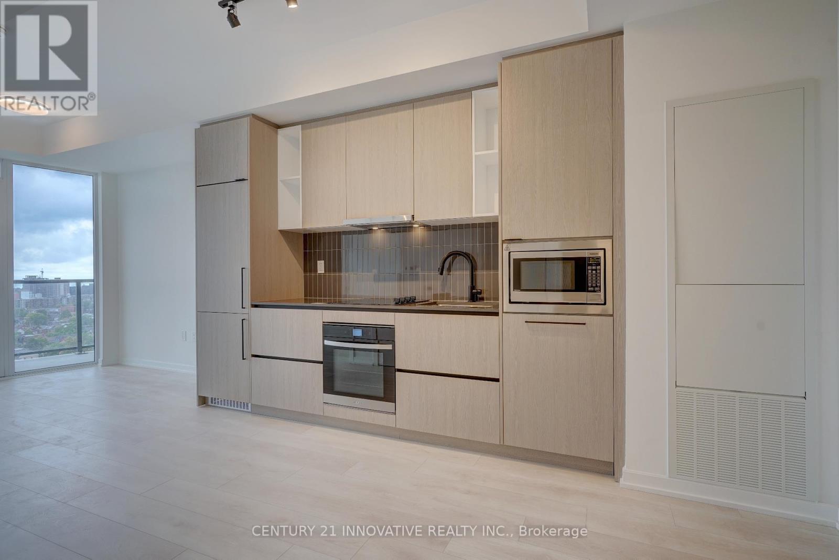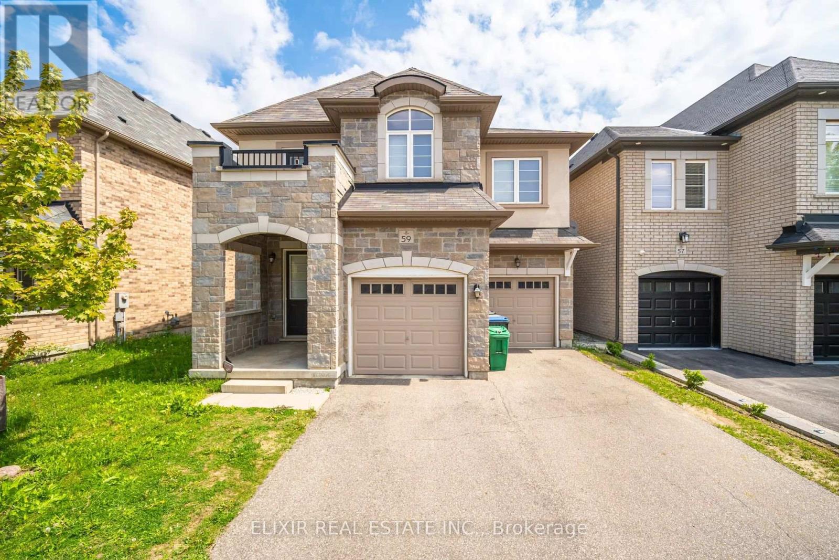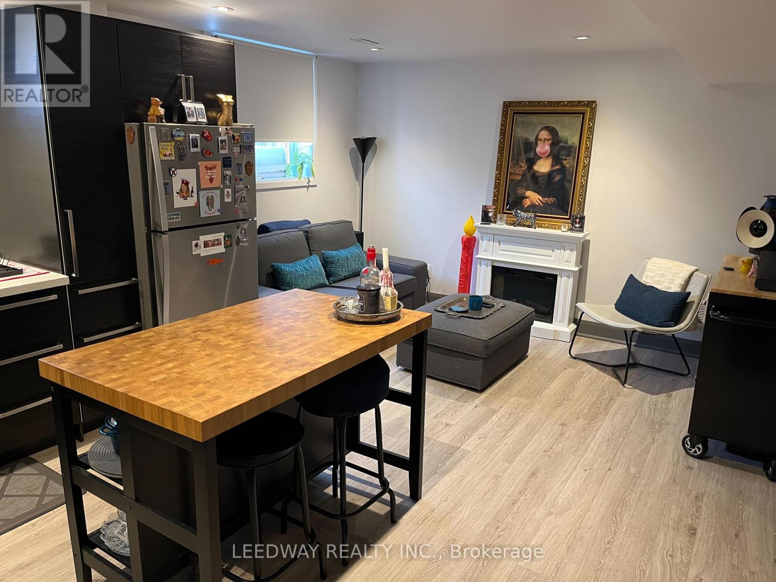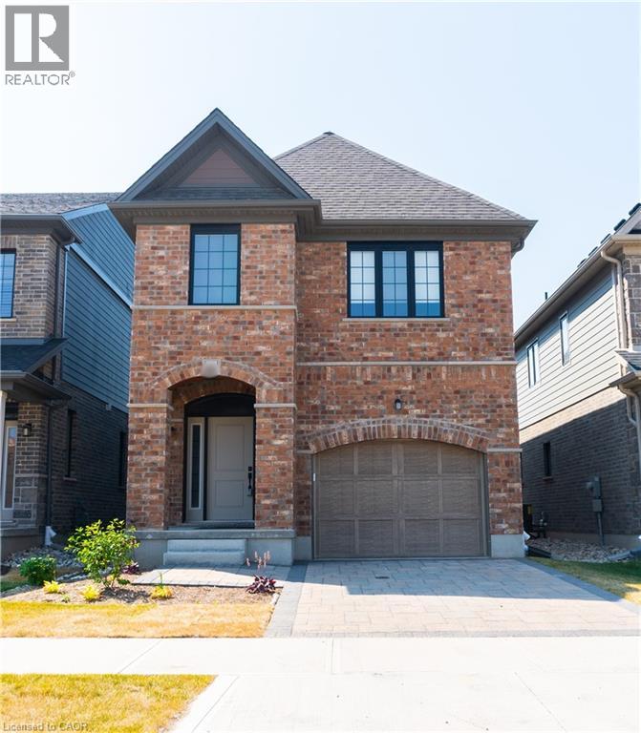1596 Fieldgate Drive
Oshawa, Ontario
Welcome To This Beautiful Two Storey Property, Offering Comfort, Convenience, And Privacy In One Perfect Place. Featuring 3 Spacious Bedrooms And 2 Modern Bathrooms , This Home Is Ideal For Families, Professionals, Or Anyone Looking For A Serene Yet Connected Place To Call Home. Enjoy A Large Private Backyard Perfect For Relaxing, Entertaining, Or Gardening. Inside, You'll Find Stylish Finishes And Thoughtful Updates Throughout, Making The Space Feel Fresh And Inviting. Located In A Prime Area, You're Just Minutes From Parks, Schools With Easy Access To Public Transit, Shopping, Dining, And Other Essential Amenities. Main And Upper Floors Only. Tenant Is Responsible For 75% Utilities. (id:58043)
Dan Plowman Team Realty Inc.
407 - 133 Wynford Drive
Toronto, Ontario
Amazing Location, Quick Access To Highways, Transit, Express Bus @ Door Step, Shopping. Luxuriously Built, 2 Split Bdrms& 2 Wshrms, 2 Parking + Locker. 865 Sqft + 40 Sf Balcony, W/ 9Ft Ceiling, Superb Amenities Incl, Fitness Club, Guest Suites, Party,/Cards/Billiard & Conference Rm With 24 Hrs Concierge And Lots Of Visitors Parking . Walk To The Museum (id:58043)
Royal LePage Vision Realty
5303 - 11 Wellesley Street W
Toronto, Ontario
Prime "Wellesley On The Park" In The Heart Of Downtown Toronto! Sunny & Spacious Living Room To The Large Balcony To Enjoy The Best Views Of Cityscape. Well Maintained 1+1 Home, Fine Furniture Included!!! Breathtaking South Facing Views Of Lake Ontario And Downtown City View. Fantastic Practical Open Layout, Perfect For Working/Studying/Living. Steps Away From U of T, Yonge St, And Financial District, Surrounded By Restaurants, Bars, Shops, Providing Endless Options And Easy Access To Subway, And Ttc. Amenities Include Gym, Indoor Pool, Spa Facility With Hot Tub And Sauna. (id:58043)
Jdl Realty Inc.
Main Unit - 1023 Eagle Drive
London South, Ontario
Welcome to 1023 Eagle dr. ! Available for lease immediately, this up-to-date and well-maintained home is ideally situated on a quiet residential street within walking distance to London's victoria hospital. Short walking distance to some of the best Public School, And minuted to Hwy 401, higbury ave and food basics making it perfect for families or students alike. The property features a expansive parking with capacity for over 8 cars, ensuring comfort and quality living. Carefully maintained by the owners, this home offers a peaceful setting while being close to shopping, public transit, parks, and other local amenities. Come and see this beautiful home - it's ready to welcome you. Please note that this home is a duplex. There is a beautiful seat in backyard for perfect for summer get togethers. (id:58043)
Exp Realty
386 Les Emmerson Drive
Ottawa, Ontario
Welcome to brand new dream home in the heart of Barrhaven's Conservancy community! This stunning 3-bedroom home + 1-bedroom in finished basement offers the perfect blend of comfort, convenience, and modern upgrades. Bright open concept main floor with generous living and dining area and an upgraded kitchen with quartz counters, stainless steel appliances & Microwave and a practical breakfast bar, perfect for everyday family life and casual entertaining. Upstairs you will find three comfortable bedrooms, including a primary retreat with walk in closet and private ensuite, ideal for unwinding after a long day. The finished basement adds valuable living space with a cozy recreation room, 4th bedroom and full bathroom, an excellent set up for extended family, overnight guests or a quiet work from home zone. Comes with Brand new appliances, window coverings and a garage door opener. Fantastic location just minutes to Costco, Walmart, restaurants, fitness clubs, parks, schools and Highway 416 for an easy commute to downtown Ottawa. New build in Barrhaven Conservancy. Never lived in. (id:58043)
Royal Canadian Realty
Upper - 62 Harold Avenue
Kitchener, Ontario
**UPPER UNIT FOR LEASE **Experience modern living in this beautifully renovated upper unit at 62 HAROLD Avenue, Kitchener, featuring 3 spacious bedrooms, 1 upgraded bathroom, and parking for 4 vehicles. This brand-new legal duplex unit offers a stunning new kitchen, a bright and airy living room, and elegant LVP flooring throughout. Located less than 10 minutes from Highway 401 and just 5 minutes from Fairview Park Mall, you'll enjoy unmatched convenience with shopping, dining, and essential amenities close by - the perfect blend of comfort, style, and location! ** This is a linked property.** (id:58043)
Exp Realty
1501 - 10 Graphophone Grove
Toronto, Ontario
Welcome To This Less Than 2 year old 1bed, 1bath Apartment at The Galleria. Located in Toronto's Vibrant Wallace Emerson neighbor hood, Offering Sleek Finishes & An Open-Concept Layout. The Kitchen Features Modern Cabinetry, Quartz Countertops & Built-In Stainless-Steel Appliances. The Bedroom Comes With Ample Closet Space, While The Bathroom Includes Elegant Fixtures And A Deep Soaking Tub For Ultimate Relaxation. Enjoy Stunning City Views From The Large Windows That Flood The Apartment With Natural Light. The Building Offers Fantastic Amenities Including A Fitness Center, Rooftop Terrace, And A Party Room. Situated In A Trendy Walkable Neighbor hood. You're Steps Away From Eclectic Dining, Local Cafes, Bars, Parks, And Easy Access To Public Transit Including The Subway, GO Station, And The All-day Dufferin Bus, Which Provides Direct Access To The Bloor Station. (id:58043)
Century 21 Innovative Realty Inc.
59 Lola Crescent
Brampton, Ontario
Discover your next home at 59 Lola Crescent-a stunning 5-bedroom, 4-bath detached beauty designed for comfortable family living. The bright, open-concept layout is accented by large sun-filled windows, creating a warm and welcoming space from the moment you step inside. Nestled in a vibrant neighbourhood close to schools, transit, community amenities, and places of worship, this home offers everyday convenience at your doorstep. Enjoy the added benefit of 4 parking spots and make this exceptional property yours starting February 1, 2026. (id:58043)
Elixir Real Estate Inc.
1 - 2247 Haltyre Court
Mississauga, Ontario
Welcome to Applewood Acres. A quiet, friendly, and safe community situated near highways, GO stations, LCBO, shops, restaurants, malls, and other amenities. This one-bedroom legal basement unit offers a seperate enterance, in-suite washer/drier, abundant natural light, spacious walk-in closet, a large shower, stainless steel appliances, and soft closing kitchen cabinets. The rent includes utilities (gas, hydro, and water) and 1 parking space. (id:58043)
Leedway Realty Inc.
59 Pondcliffe Drive
Kitchener, Ontario
This beautiful detached home located in the most desirable and family friendly Doon South is available for lease! This 3 bedroom, 3.5 bathroom house is completely carpet free on the main floor with beautiful high-end finishes and lots of upgrades including quartz countertops, huge kitchen island/breakfast bar, upgraded stainless steel appliances and so much more! Bright and airy living room with sliders to the deck and backyard, eat in kitchen, laundry room and 2 piece powder room on the main floor. The large master bedroom has its own beautiful, private ensuite with two sinks and a glass door shower, a big walk in closet complete with shelving as well as a cozy nook! Two other good size bedrooms, a full three piece main bathroom, a huge linen closet complete the second level. The basement has a full three piece bathroom and it's own separate entrance! Water softener, garage door opener with remote and elegant blinds installed for your convenience! Walking distance to schools, shopping, parks, bus stops etc. Pioneer Park Plaza, Conestoga College and the 401 are just minutes away! Call for your private viewing today! No students inquiries please. (id:58043)
Royal LePage Wolle Realty
91 Berkely Street
Wasaga Beach, Ontario
Brand New Home For Lease! Wasaga Beach4 Bed | 4 Bath | Detached | 2-Car Garage | Available Immediately. Be the first to live in this brand new, beautifully built 4-bedroom, 4-bathroom detached home located in a quiet, family-friendly and very accessible neighborhood in Wasaga Beach. This modern home features a bright open-concept layout with large windows throughout, allowing for plenty of natural light and a welcoming atmosphere, perfect for a small family or professionals alike. Basement is unfinished and not included with the rent. (id:58043)
RE/MAX Excellence Real Estate
2608 - 225 Commerce Street
Vaughan, Ontario
Step into luxury with this newer 1+Den suite at Festival Condos in Vaughan's vibrant Metropolitan Centre. Featuring 2 full bathrooms and a spacious den, this unit is designed with both style and functionality in mind. Enjoy a modern open-concept layout with premium finishes, floor-to-ceiling windows, impressive high ceilings, and unobstructed west exposure that fills the space with natural light throughout the day. Situated just steps from VMC Subway Station and the regional transit hub, offering effortless travel to York University, downtown Toronto, and beyond. Only minutes to Hwys 400/407, upscale shopping, dining, entertainment, and everyday conveniences. Enjoy world-class, resort-inspired amenities including a state-of-the-art fitness centre, party room, outdoor lounge, library, and rooftop terrace. (id:58043)
Homelife/miracle Realty Ltd




