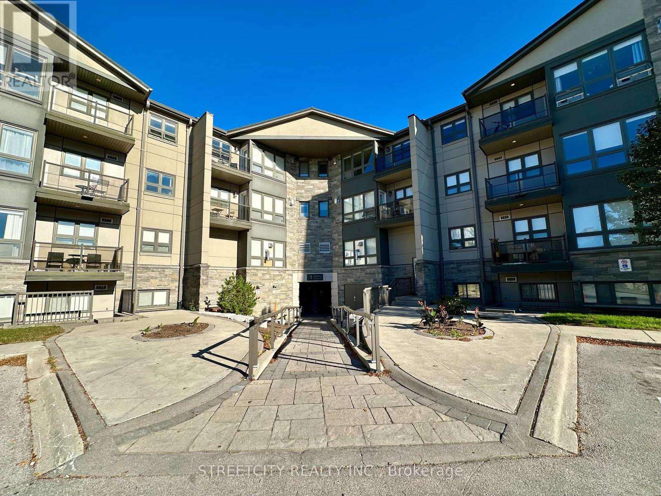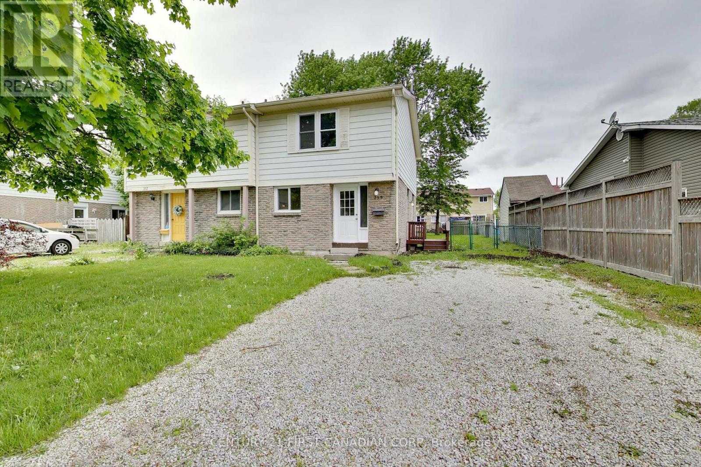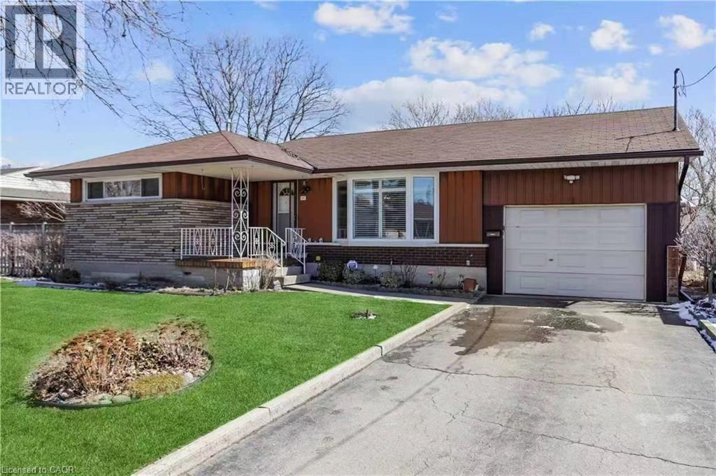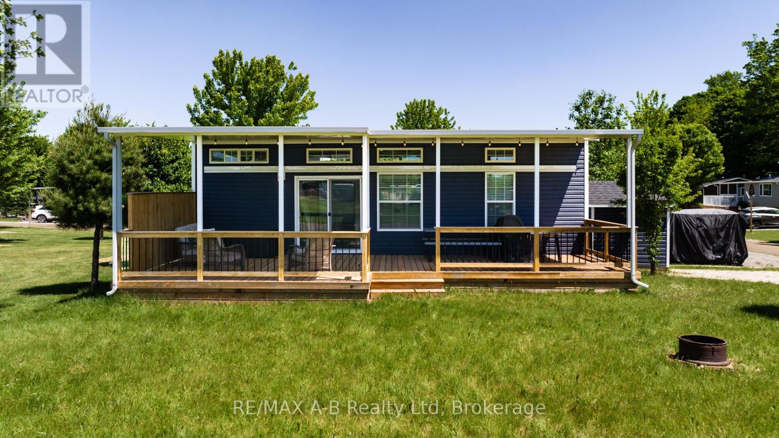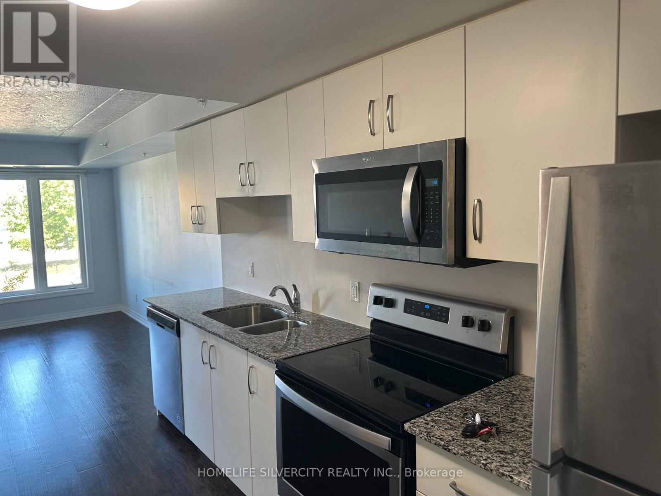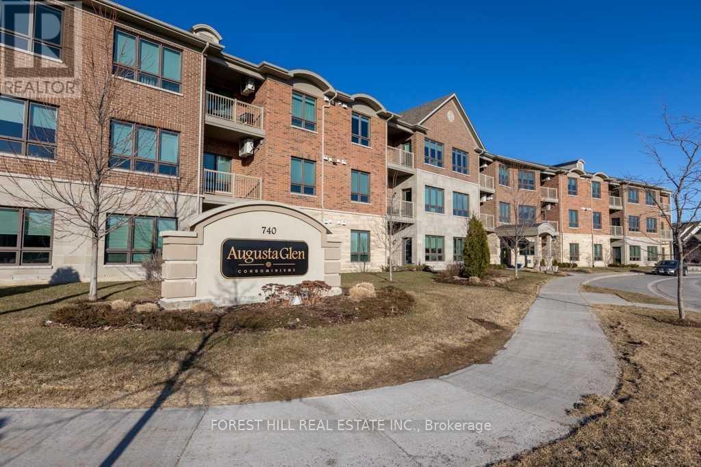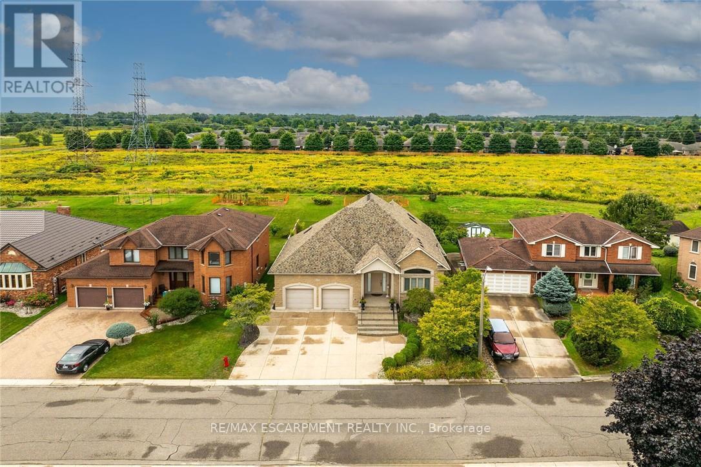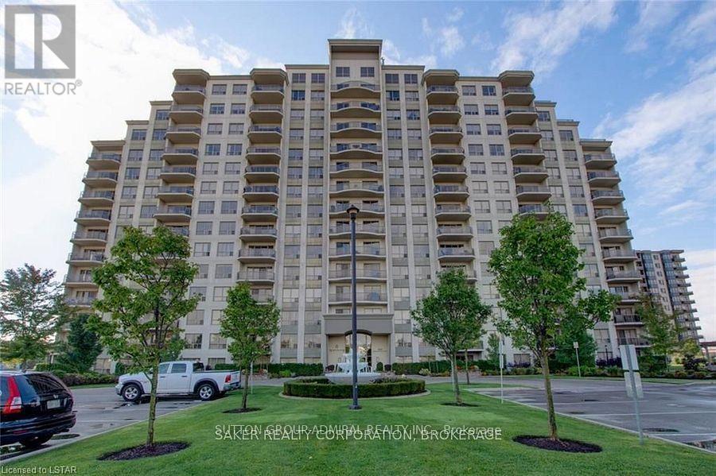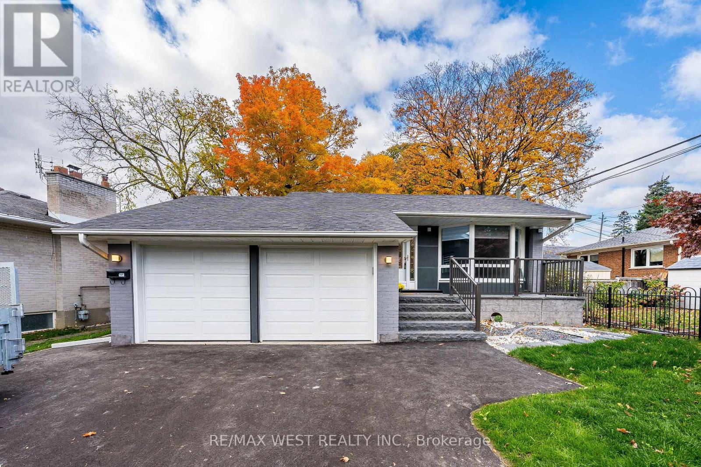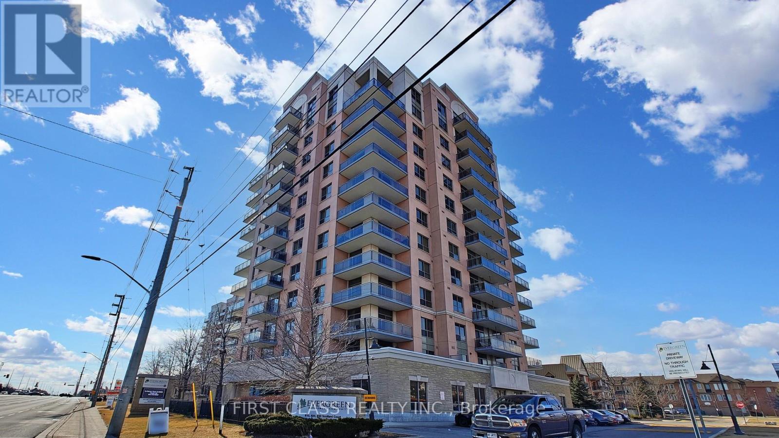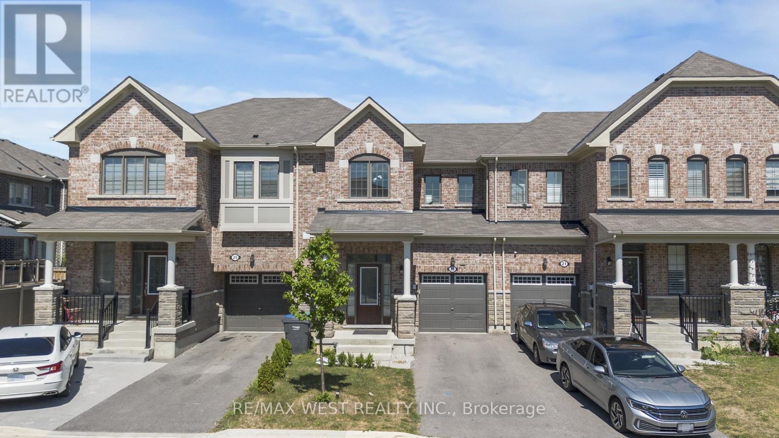320 - 1 Jacksway Crescent N
London North, Ontario
Move-in ready! Discover this beautifully upgraded 2-bedroom, 2-bath condo in one of London's most desirable areas. This bright and inviting unit features a spacious living area with a cozy fireplace and access to a private balcony. The primary bedroom includes a convenient 3 pieces ensuite bathroom. The kitchen comes fully equipped with a fridge, stove, microwave, and dishwasher. Situated in the heart of Masonville, you'll be just minutes away from shopping, restaurants, the hospital, and other amenities. Laundry facilities are located on the same floor for your convenience. The building is exceptionally well-maintained, showcasing recently renovated common areas, an on-site fitness room, and ample visitor parking. One assigned parking space is included. (id:58043)
Streetcity Realty Inc.
355 Somerset Crescent
Sarnia, Ontario
This Semi Townhouse has been completely rebuilt throughout inside and out. 2 storey Semi townhome , 3 bed, 1Bathroom. Just move in and enjoy the new updates. Close to Lambton College, shopping, restaurants, & easy highway access. New kitchen, appliances(5), fresh paint thru-out and Carpet on stairs. Sarnia Realtors call 519-852-8749 to show (id:58043)
Century 21 First Canadian Corp
69 Ontario Street
Cambridge, Ontario
Welcome to 69 Ontario St, your next home! This charming 2-bedroom bungalow has been fully updated and is move-in ready for its next tenant. Features include:Brand new kitchen with modern finishesNew appliances throughoutUpdated washroomNew hot water tank (HWT) for your comfort and efficiencyCozy, bright living spaces perfect for couples, small families, or professionalsEnjoy living in the heart of Cambridge, close to parks, schools, shopping, and public transit. Don't miss out on this beautiful home - it won't last long! (id:58043)
Keller Williams Home Group Realty
11 Southill Drive
Hamilton, Ontario
Welcome to this amazing detached home conveniently located on the Central Mountain and a great family neighbourhood. Upper levels is available for Lease as of December 1st; Nice size living room, bright kitchen with appliances, 3 Bedroom, 1 - 4pc Bathroom and ensuite laundry. Large bright garage with access to massive treed backyard which gives you a lot of privacy. Upper Level lease comes with 1 parking space if needed. This highly desired family neighbourhood is close to schools, parks, restaurant and public transit; Walking distances to St.Joseph's healthcare, Juravinski hospital and Mohawk college; Moving in ready! Clean and bright! Don't miss this amazing opportunity and book your showing today. Looking For Aaa Tenants, Equifax Full Report W/Score, Job Letter and No Pets. (id:58043)
Bay Street Group Inc.
652 - 923590 Road 92 Street
Zorra, Ontario
Welcome to Happy Hills Family Campground! This charming mobile home located in the 5 month seasonal section is nestled in a fabulous location which offers a perfect blend of comfort and adventure. Featuring 2 bedrooms plus loft and 1 bathroom, this cozy retreat boasts modern amenities including a fully-equipped kitchen with stainless steel appliances, propane gas stove, living and dining area. You will love the recently added spacious covered outdoor deck for savoring those tranquil evenings under the stars or by the fire. Enjoy access to the family-friendly amenities such as swimming pools, playgrounds, Happy Hills Express, tennis, golf, mini put, and so much more. Whether you're seeking a weekend getaway or a place to call home this summer, Happy Hills invites you to experience the joys of camping in comfort. Contact your REALTOR today to book your private showing. (id:58043)
RE/MAX A-B Realty Ltd
206 - 104 Summit Ridge Drive
Guelph, Ontario
Welcome to Grange Hill! This bright and spacious 1-bedroom unit features an open-concept layout with a combined living room and kitchen, perfect for modern living. The kitchen comes fully equipped with a fridge, stove, and dishwasher, while carpet-free flooring runs throughout the unit for easy maintenance. Enjoy the convenience of in-suite laundry, one parking space, and one storage unit. Ideally located with easy access to the University of Guelph, Downtown Guelph, and major highways, this unit offers both comfort and convenience in a sought-after location. (id:58043)
Homelife Silvercity Realty Inc.
105 - 740 Augusta Drive
Kingston, Ontario
Rarely Offered for Lease in Sought-After Cataraqui North! Discover Unparalleled Elegance with this Stunning Ground-Floor Condo in the Heart of Kingston's Sought-After Cataraqui North Neighbourhood. This Spacious 2-Bedroom, 2-Bathroom Ground-Floor Unit Offers 1,147 sq ft of Living Space! Key Features Include a Spacious Layout, an Open-Concept Living and Dining Area, and High Ceilings and Dark Hardwood Flooring, Creating a Warm and Inviting Atmosphere. Modern Kitchen, Equipped with Stainless Steel Appliances, Granite Countertops, Pendant Lighting, and a Convenient Breakfast Bar. Primary Suite: Features a Large Walk-In Closet and a Spa-Like 3-Piece Ensuite with a Shower Seat. Private Outdoor Space: Step out from the Living Room to Your Own Walk-Out Patio through the Elegant Garden Door. Additional Amenities: In-Suite Laundry/Furnace/Storage Area, 1 Dedicated Parking Space, Visitor Parking, Gym, Lounge, and Party Room. Prime Location, Near Major Highways, Shopping Centers, Parks, and Public Transportation, this Condo Offers Both Comfort and Convenience. Experience the Perfect Blend of Luxury, Location, and Value. (id:58043)
Forest Hill Real Estate Inc.
Homelife/bayview Realty Inc.
117 Christopher Drive
Hamilton, Ontario
Custom home for lease with in-law suite & heated saltwater pool! Ideal for executives, families, or those between homes. Flexible lease term: 6 months to 1 year. Stunning open concept layout with cathedral ceilings, gleaming hardwood floors & formal dining, living & family rooms. Gourmet kitchen with breakfast bar, granite counters & dinette. Spacious master suite with walk-in closet & luxurious ensuite featuring deep soaker tub. Lower level offers large rec room & 2 extra bedrooms for guests. No rear neighbours, fully fenced yard, covered porch & outdoor 2-pc bath. Perfect for entertaining or relaxing by the pool. Built with high-end materials & quality throughout. You will not be disappointed! (id:58043)
RE/MAX Escarpment Realty Inc.
310 - 1030 Coronation Drive
London North, Ontario
Experience Luxury Living at Northcliffe Condos Discover this rare corner suite in the highly desirable Northcliffe condominium a bright and spacious 2-bedroom, 2-bathroom home designed for comfort and style.Enjoy abundant natural light with east facing windows in the open concept living area to capture the morning sun, and north facing bedroom windows plus a walkout balcony perfect for relaxing in the evening glow. Both bedrooms and the living room feature near floor to ceiling windows, creating an airy and inviting atmosphere throughout.The primary bedroom includes a 3-piece ensuite and a generous walk-in closet. Additional highlights include a large in-suite laundry , a cozy fireplace and modern lighting across most of the unit. The kitchen boasts an updated countertop and backsplash, a pantry with roll out shelves, and upgraded stainless steel appliances, including a dishwasher and fridge.Elegant crown molding completes the refined interior.This unit also comes with two tandem parking spaces for your convenience.The Northcliffe building offers an impressive range of amenities: theatre/media room, fitness centre, billiards room, library, guest suite, and outdoor terrace all within a quiet, well maintained community ideal for professionals and adults alike.Conveniently located within walking distance to public transit, and just a short drive to Masonville Mall, Western University, downtown, and Hyde Park shopping, this home combines comfort, style, and accessibility. (id:58043)
Sutton Group-Admiral Realty Inc.
132 Meadowbank Road
Toronto, Ontario
Welcome to 132 Meadowbank Rd, a stunning and freshly updated detached bungalow main floor tucked away in the highly desirable Eatonville pocket of Etobicoke. This bright and inviting home offers 3 bedrooms and 1.5 bathrooms, including a primary suite with its own ensuite and private laundry for everyday convenience. The spacious modern eat-in kitchen features sleek stainless steel appliances, while both rear bedrooms open directly onto a large private deck with views of the lush backyard-ideal for outdoor dining or morning coffee. Perfectly situated on a quiet, family-oriented street, this home is within walking distance to transit, top-rated schools, and just minutes from Sherway Gardens, Centennial Park, and Islington & St. George's Golf Clubs. With quick access to Highways 427, 401, and the QEW, and only a short drive to Downtown Toronto, this home offers a rare combination of comfort, style, and convenience in one of Etobicoke's most established communit (id:58043)
RE/MAX West Realty Inc.
1201 - 810 Scollard Court
Mississauga, Ontario
Spacious & Bright.1 Bedroom + Large Separate Den. Spacious Floor Plan W/O To Private Balcony. Brand New Flooring, Updated Cabinets. Extremely Well Managed Complex! Priv Resident Transportation, 24 Hr Security! Medical Supervision Avail! Guest Suites, Etc. Central Location Steps To Hwy & All Major Amenities Loaded With 40,000Sq Ft Of Amenities Including; Concierge, Hair Dresser, Salon & Spa, Pub, Restaurant/Cafe, Bowling Alley, Art Centre, Gym, Green House, Salt Water Pool, Shuttle Service & More! This Unit is Not For Retirement Resident Only, There's No Age Restrictions. (id:58043)
First Class Realty Inc.
23 Circus Crescent
Brampton, Ontario
Client RemarksAbsolute showstopper in Northwest Brampton: a freehold 3-bedroom, 3-bath townhouse featuring an open-concept main floor, upgraded flooring and soaring high ceilings throughout. The bright great room and dining area flow to a chef-ready kitchen with custom upgraded quartz countertops and brand new appliances, with a main-floor walkout to a private yard and convenient direct access from the garage to the yard for effortless unloading and outdoor living; there is also potential to create a separate entrance to the basement through the garage. The primary bedroom offers a walk-in closet and 4-pc ensuite, second-floor laundry serves the upper level and two additional spacious bedrooms provide ample closet space, while the property has no sidewalk in front and is close to parks, Mount Pleasant GO Station, Cassie Campbell Community Centre, transit and many amenities. Some photos virtually staged. (id:58043)
RE/MAX West Realty Inc.


