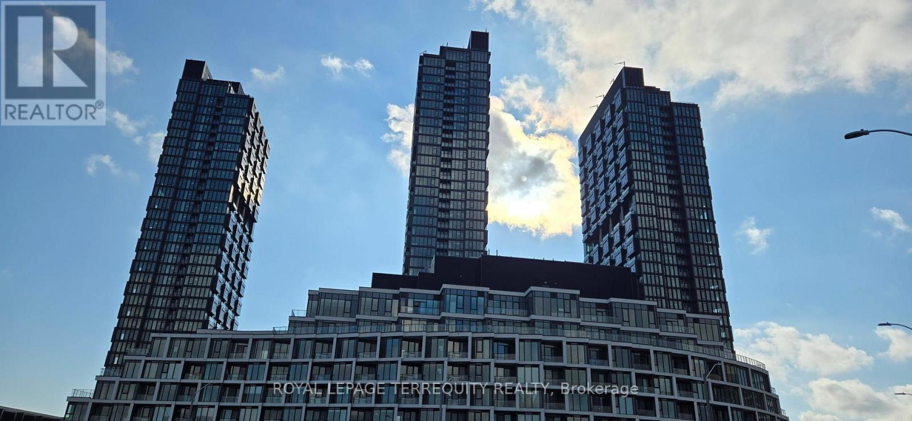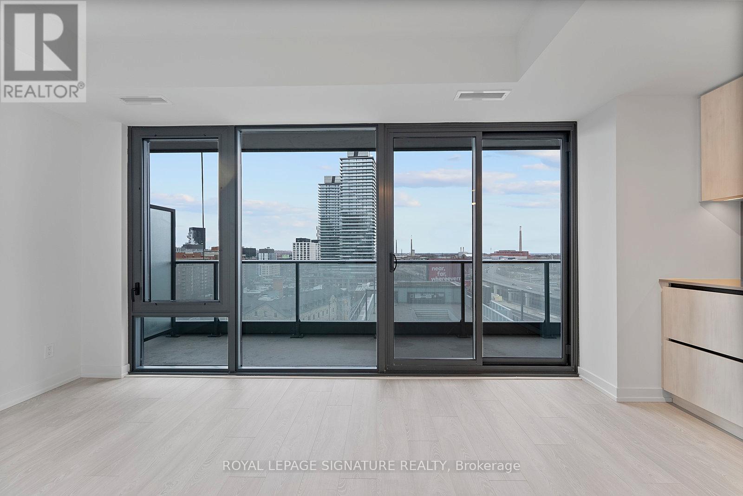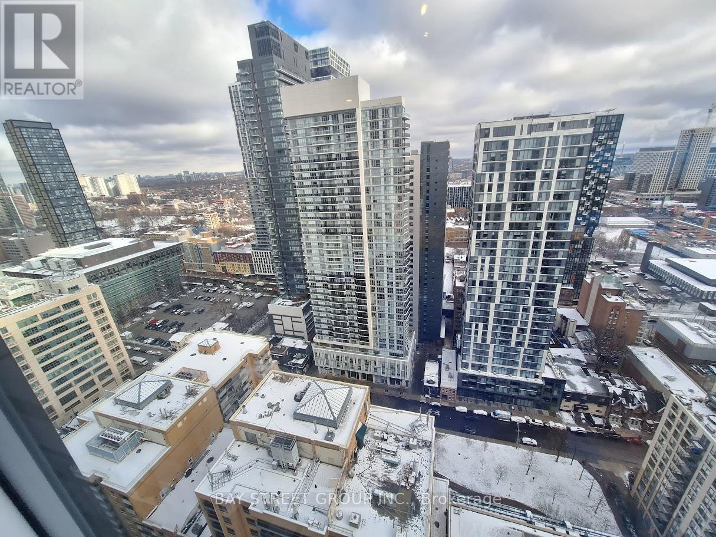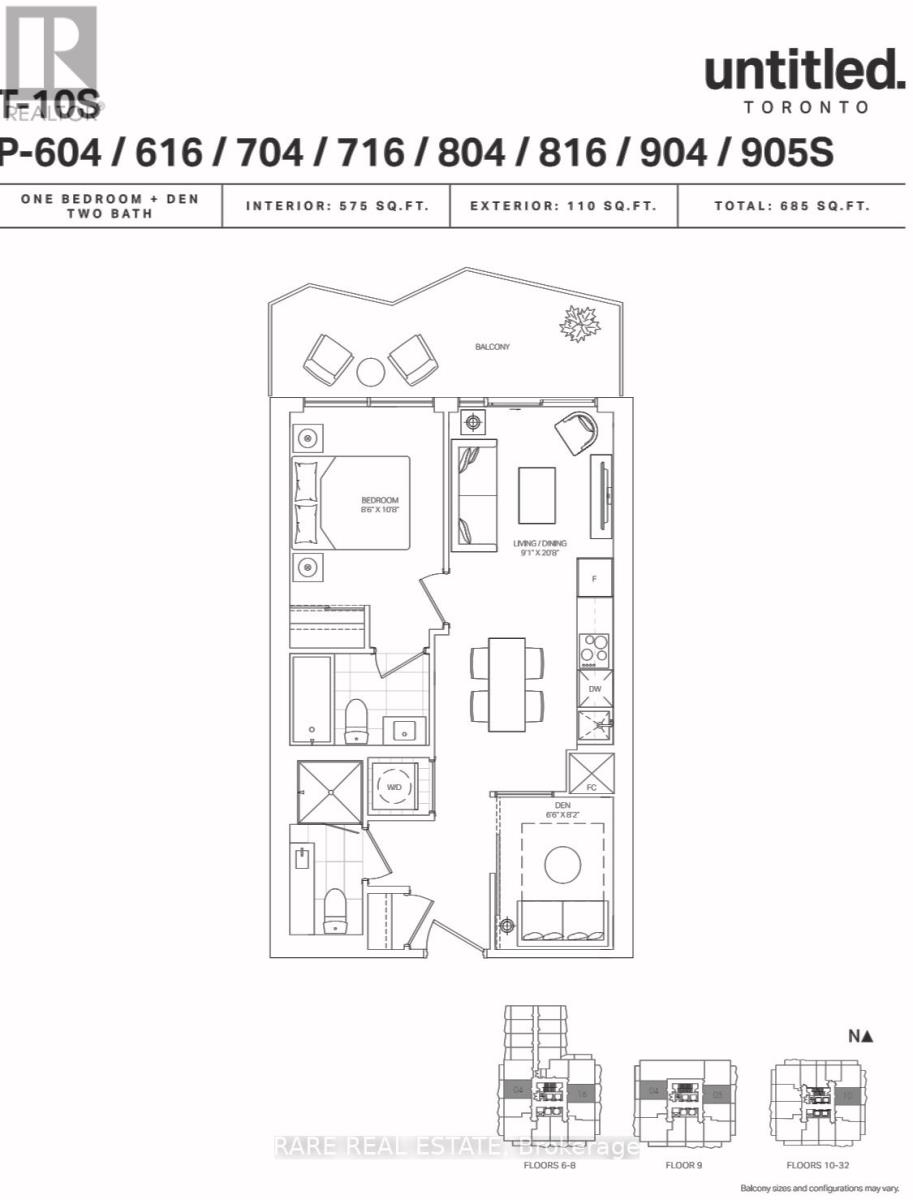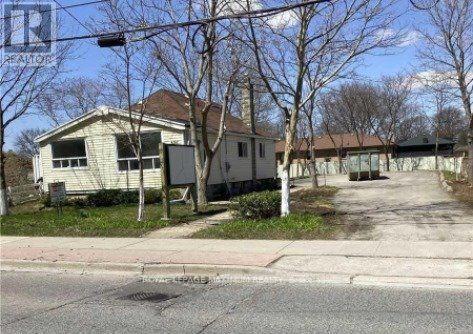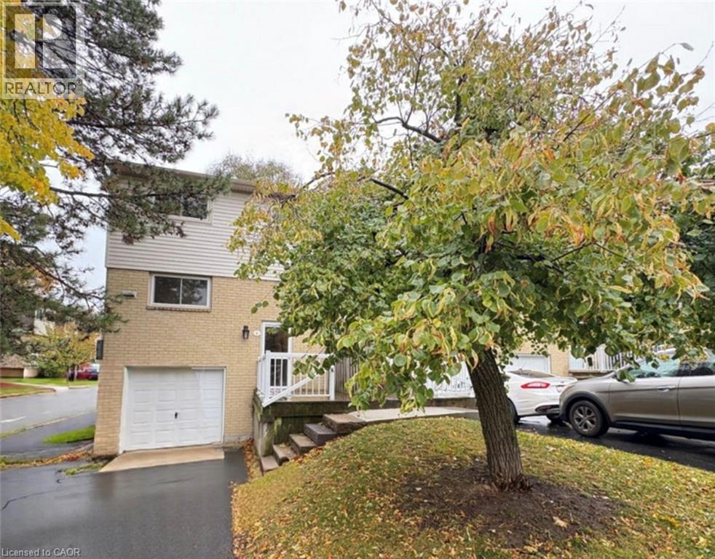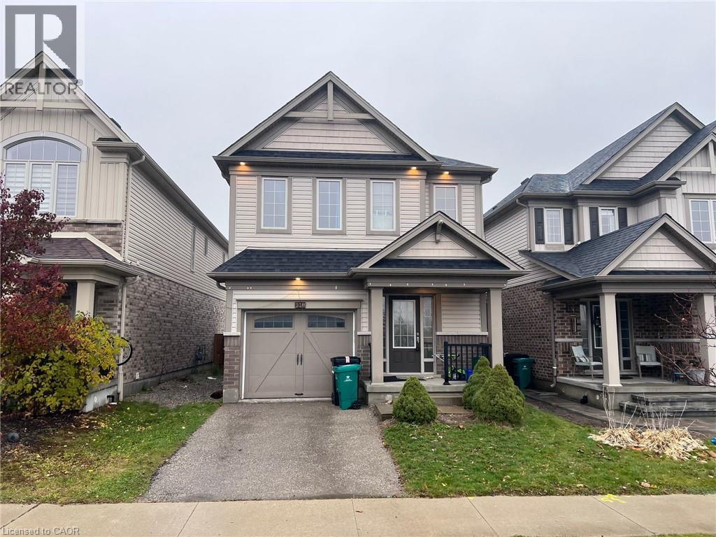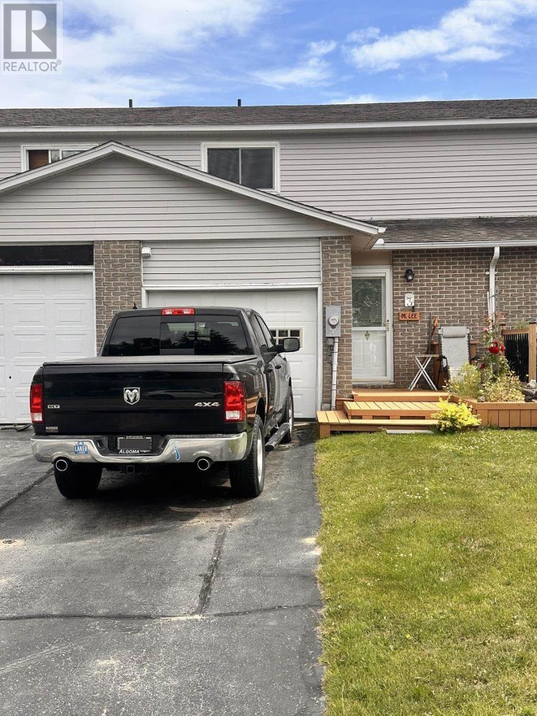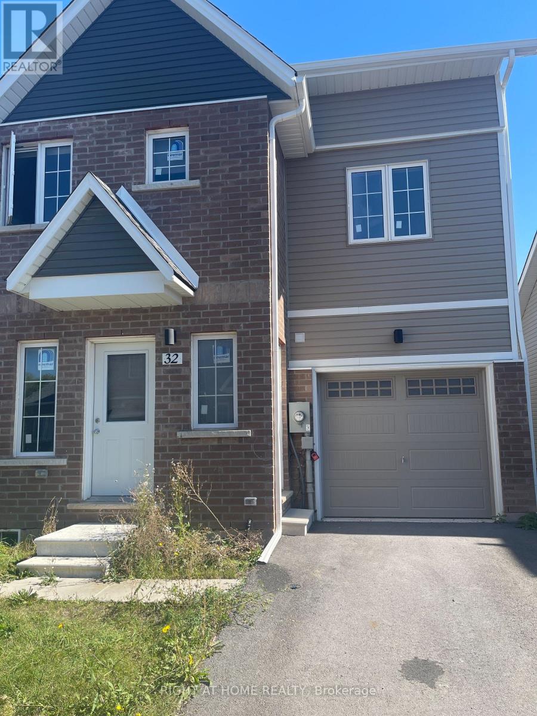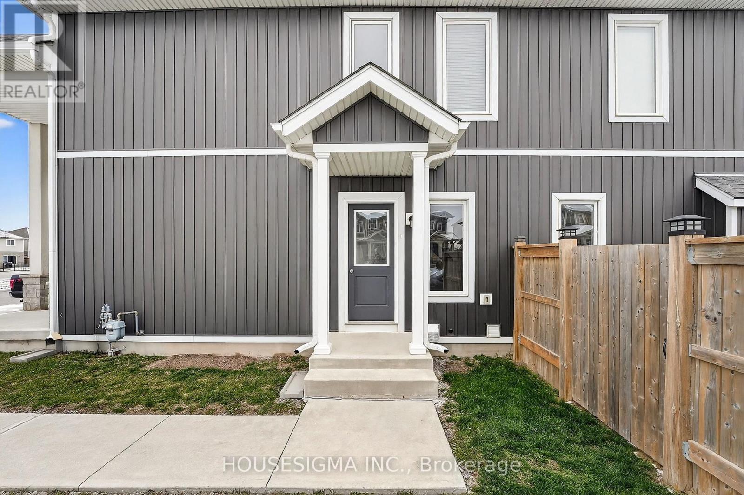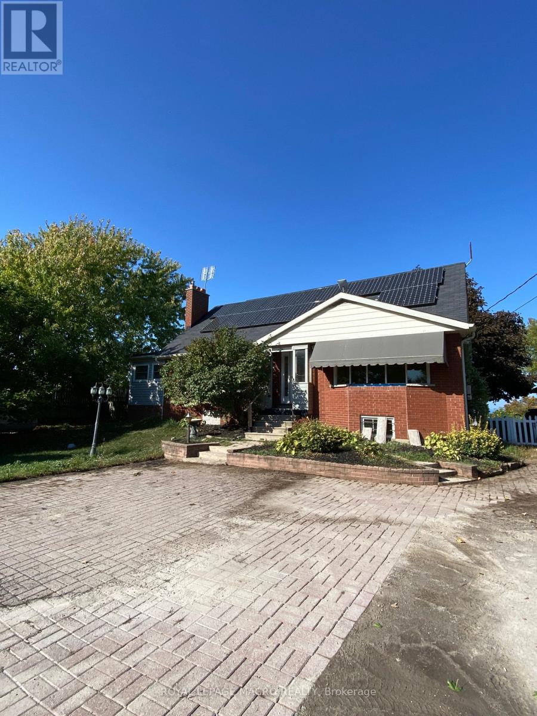1515 - 1 Quarrington Lane
Toronto, Ontario
Welcome to One Crosstown at 1 Quarrington Lane, Suite 1515! This bright and beautifully designed 2-bedroom, 2-bathroom suite offers a stunning blend of city views and natural scenery. PARKING and LOCKER included for your convenience. Enjoy a west-facing exposure with gorgeous sightlines of the Toronto skyline to the south and peaceful ravine views to the north, filling the home with excellent natural light throughout the day. Featuring an efficient and modern layout, this suite includes a primary bedroom with large windows and a 3-piece ensuite, a well-proportioned second bedroom, contemporary finishes, and a generous balcony perfect for relaxing or entertaining. Residents of One Crosstown will enjoy an exceptional range of amenities, including a co working lounge, art studio, fitness centre, full basketball court, yoga space, rooftop BBQ area, and much more - designed to support an active, social, and creative lifestyle. Perfectly located with easy access to transit, parks, shopping, and the upcoming Eglinton Crosstown LRT. Modern living with unbeatable views - welcome home. (id:58043)
Royal LePage Terrequity Realty
1201 - 35 Parliament Street
Toronto, Ontario
Distillery District Living in this Brand New, Sun-Soaked Studio at The Goode Condos by Graywood! With palettes of crisp whites, cool greys, warm accents and matte black details, this functionally laid-out suite features floor-to-ceiling windows, white oak laminate floors and an expansive 99+ sq ft balcony. Equal parts relaxed and refined, distinct and distilled, expansive and elevated with every inch finely tuned to maximize light and living space. The European-inspired eat-in kitchen boasts stone grey quartz counters with backsplash that waterfalls up to the eucalipto white cabinetry, a stainless steel sink, built-in stainless steel Fulgor Milano appliances, stylish track lights & storage drawers. The open concept living/dining is framed by east-facing floor-to-ceiling windows and a walk-out to the 99+ sq ft private balcony. Enjoy sunrise and all-day sun while overlooking the outdoor swimming pool and beyond to the Lake. The 4-piece resort-style bath is decked out with an upgraded hand-held shower head, porcelain floors, a grey quartz vanity with under-sink storage, a 2-in-1 shower/soaker tub with sandy-toned subway porcelain back splash (+ an adjustable handheld attachment) & a dual-flush toilet. Ensuite energy-efficient stacked washer and dryer! Just in time to enjoy the annual Distillery Winter Village Christmas Market and all that the Distillery District has to offer! (id:58043)
Royal LePage Signature Realty
3518 - 82 Dalhousie Street
Toronto, Ontario
Located in the heart of downtown Toronto. Experience modern urban studio living at its finest. This stylish high-rise condo features contemporary finishes, floor-to-ceiling windows, and breathtaking city views. Steps from Toronto Metropolitan University, Eaton Centre, and Dundas Square, it provides unmatched access to shopping, dining, and entertainment. Residents enjoy premium building amenities such as a fitness center, open concept terrace, and 24-hour concierge. Perfect for professionals or students seeking a vibrant, convenient downtown lifestyle. (id:58043)
Bay Street Group Inc.
1010 S - 110 Broadway Avenue
Toronto, Ontario
Brand New! Never Lived-In 1+Den Condo with 2 Bathrooms in Prestigious Midtown Toronto (Yonge & Eglinton)Experience modern urban living at its finest in this elegant 1 bedroom + den, 2 bathroom suite at the heart of Midtown Toronto. Boasting 575 sq.ft. of thoughtfully designed space, this brand-new residence features an open-concept layout, floor-to-ceiling windows, and a full-width balcony for seamless indoor-outdoor living.The custom kitchen is both stylish and functional, showcasing integrated paneled and stainless steel appliances, quartz countertops, and contemporary finishes throughout. The den with sliding doors offers exceptional flexibility-ideal as a second bedroom, guest room, or private home office.Residents enjoy access to world-class amenities,24-hour concierge & security,Indoor/outdoor pool & spa,Fully equipped fitness centre & basketball court,Rooftop dining with BBQs,Coworking lounges & private dining rooms,Perfectly situated steps from Eglinton Subway Station, with renowned restaurants, cafes, boutiques, and everyday conveniences right at your doorstep, (id:58043)
Rare Real Estate
144 Wychwood Avenue
Toronto, Ontario
Location Is Everything! Steps To Express Streetcar To St. Clair West Station (TTC) In Minutes!! 1 YEAR NEW! This Approx.800 Sq. Ft Sun Filled East Facing Ground Floor 2 Bed/1x4 Pc Bath Unit!! All New! Super Bright -New Windows AND Sun Shades In Every Room! High Ceilings, Lots of Pot Lites, Large Master With Closet- 4 Pc Bath (Tub), Ensuite Full Size Front Loader Washer And Dryer - Open Concept Chefs Kitchen With Island, Stainless Steel Fridge/Stove/Fan And Built-In Dishwasher, Quartz Countertop And A/C!! A Real Beauty! A Must See!! Prime Location! All Amenities At Your Door! Wychwood Barns, Loblaws, Shoppers Drug Mart And Trendy St. Clair Shops!!! Parking By Permit On City Street About $200/Year. (id:58043)
RE/MAX Premier Inc.
698 Sheppard Avenue W
Toronto, Ontario
Featuring a renovated home with an incredible opportunity to lease a commercially zoned home in an uptown neighbourhood with excellent exposure on a major road. Parking for 15+ cars, nice treed lot, great opportunity to work from home or professional office use. 6 Room Bungalow. Steps to all amenities, TTC at the door, Unique setup hard to find. (id:58043)
Royal LePage Maximum Realty
51 Caroga Court Unit# 1
Hamilton, Ontario
Beautiful 3 Bedroom End Unit Townhome on Desirable West Mountain Step inside this beautiful 3-bedroom end-unit townhome located on the desirable West Mountain—a place you’ll be proud to call home. Offering three levels of living space, the main floor features a bright and spacious living room open to the dining area, with an accent fireplace and sliding patio doors leading to your outdoor space—perfect for a BBQ and seating area and the front porch is spacious and a great spot for some outdoor furniture to enjoy a cup of coffee on the warm summer evenings. The kitchen provides plenty of cupboard and counter space, along with stainless steel appliances. Upstairs, you’ll find three bedrooms. The primary and second bedrooms are generously sized and can comfortably accommodate queen or even king-size furniture, while the third bedroom is ideal for a home office or guest room. This level also includes a 4-piece bathroom with tub and shower, a large built-in vanity with ample storage, and a linen closet. The finished basement offers a bonus room that would work well as a second living area, sitting room, home gym, or kids’ playroom. There is also a small laundry area and direct access to the single-car garage from this level. The home has been freshly painted, features brand new vinyl flooring, new large windows, and newly installed split-unit heat pumps that provide efficient heating and air conditioning for year-round comfort, as well as a convenient 2-piece bathroom at the main entry. With a garage, driveway parking, a spacious front porch, and lots of storage space in the basement, this townhome truly has it all—this one won’t last long. Available now $2600 plus heat/hydro (id:58043)
Real Broker Ontario Ltd.
118 Steeplechase Way
Waterloo, Ontario
**Recently updated with fresh interior paint, professionally shampooed carpets, a new stove, and a comprehensive deep clean, this home is prepared and ready to welcome its next tenants.*** Very clean Modern Single detached home in a serene, green community and quiet, family-friendly and peaceful neighborhood in Waterloo. Bright and spacious with tons of natural light. The open-concept main floor features the open long kitchen, a living room and a dining area with a walkout to a fully fenced backyard. Plenty of space and privacy in the backyard for kids to play or to entertain guests. Big upgraded kitchen with designer backsplash, under cabinet lighting. Large Master Bedroom with walking closet and ensuite. 2 bedrooms with closet including 1 larger bedroom. 2 Full bathrooms with standing glass shower in 2nd Bathroom, Laundry on 2nd floor for easy use. Not for individuals! Few minutes walk from Kiwanis park (swimming pool), School,Child care center Walking distance (700m) to public transit 1.5 km from plaza with Freshco, Gas staion, Rexall,TimHortons Close to University of Watreloo, Wilfred Laurel university, Conestoga college Close to several fantastic trails. No smoking inside the house. Photos from before tenants moved in. (id:58043)
Kigo Realty Inc.
3 Farrell Cres
Elliot Lake, Ontario
Welcome to 3 Farrell: an exceptional two storey 1300+ sq. townhome featuring 3-Bedroom, 2-Bathroom with an attached garage and sits in the newer subdivision of Elliot Lake. The main floor of this home is filled with natural sunlight and boasts laminate floors throughout. You will find a generous size living room/dining room combination, a galley style kitchen with a moveable dishwasher, a large powder room complete with laundry facilities, as well as a walk out from your living room to your beautiful deck! The second floor features three good size bedrooms, as well as a four piece bathroom. The lower level offers bonus living space-ideal for a rec room, office or guest area. It also offers a beautiful walk out to a deck into your fenced backyard. The backyard also features a laneway with easy access. Enjoy peace of mind with recent updates including energy efficient windows, hot water on demand and central air conditioning and much more. Call today for your private showing! You will not be disappointed. (id:58043)
Royal LePage® Mid North Realty Elliot Lake
32 Waterleaf Trail
Welland, Ontario
For Lease. Townhome in the Gated area in Welland. 9ft ceiling on Main floor, beautiful open concept layout, spacious living/dining room. features Primary Bedroom, with closet and Large window. 4 pc En Suite, Laundry on The main floor. 2 Additional bedrooms, second 4 pc bath on the second Floor. Easy access to highway 406 and Niagara college ,close to amenities banks, restaurants, Seaway Mall and many more. (id:58043)
Right At Home Realty
14 Lamb (Lower Level) Crescent
Thorold, Ontario
Experience refined living in this fully finished, elegantly renovated 2-bedroom, 1-bath suite. Thoughtfully designed with high-end finishes, this private residence features spacious bedrooms, a beautifully updated bathroom, and the convenience of in-suite laundry. Enjoy the warmth and ambiance of a cozy gas fireplace, your own separate entrance, and an exclusive parking space. A perfect blend of comfort, style, and privacy. ***AAA Tenants Job letter , Credit report, References **** (id:58043)
Housesigma Inc.
805 Ridge Road
Hamilton, Ontario
Live along the Niagara Escarpment and enjoy stunning year-round views from your own backyard oasis. Offering a serene, country-like setting without sacrificing proximity to everyday amenities, this 4-bedroom, 2-bathroom home delivers the best of both worlds. Inside, the main floor features a spacious layout with an additional living area and two convenient ground-floor bedrooms. Upstairs, you'll find two generously sized bedrooms and a second full bathroom, providing plenty of room for growing households or guests. The expansive unfinished basement offers exceptional storage space, more than enough to meet all your needs. This home truly blends comfort, space, and scenery. (id:58043)
Royal LePage Macro Realty


