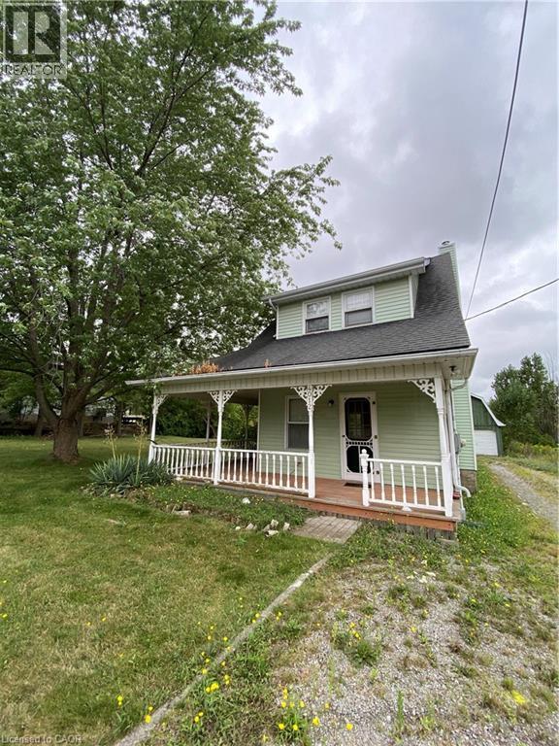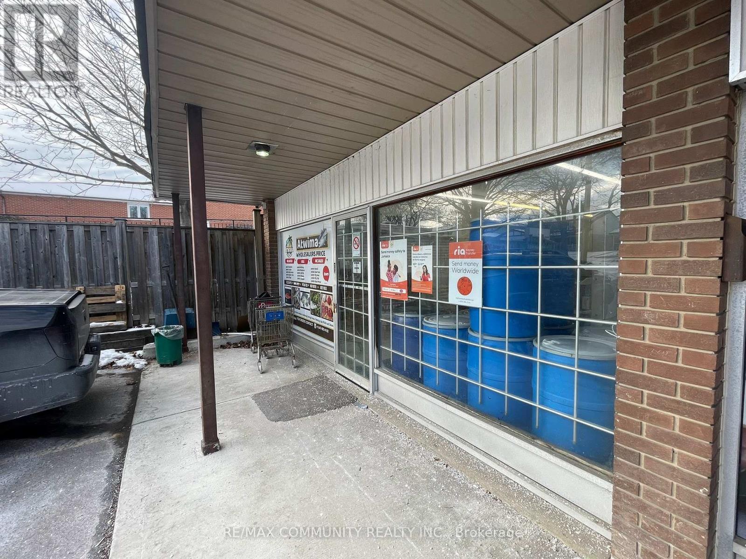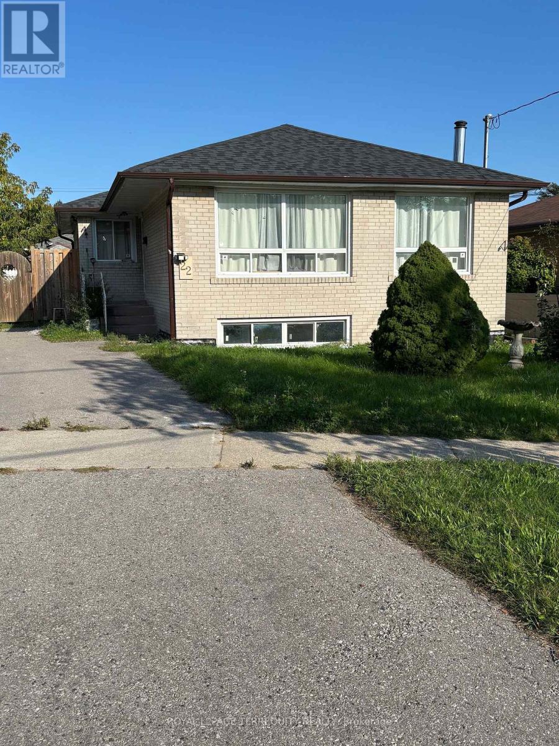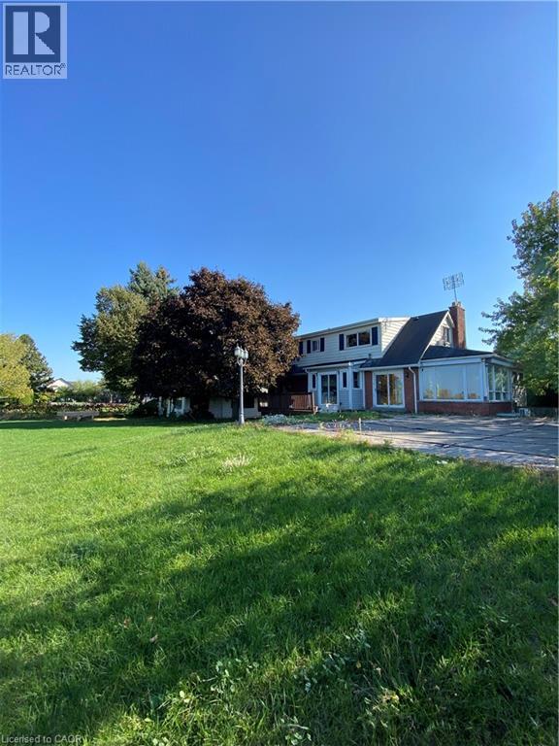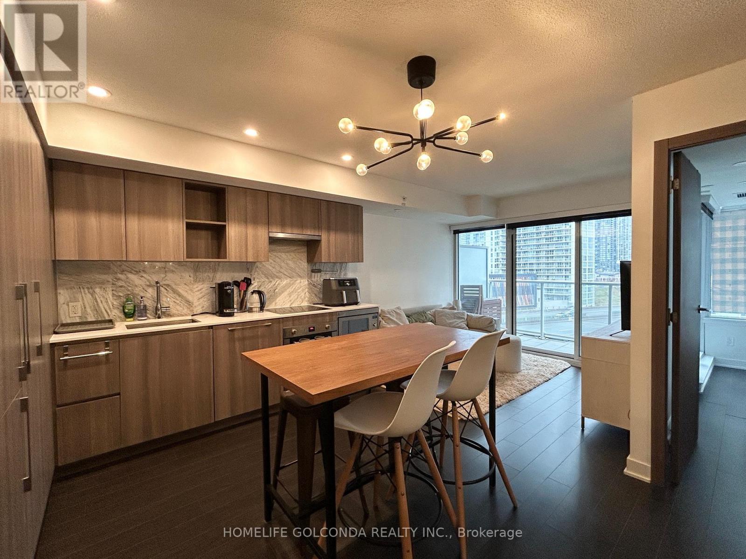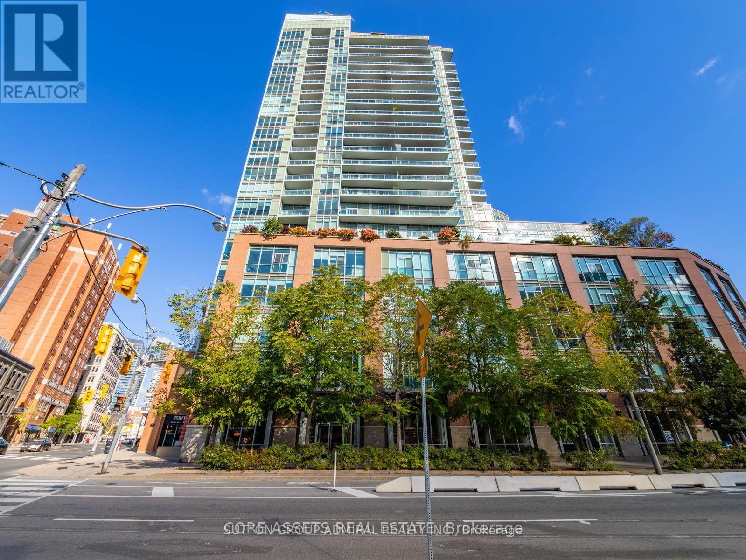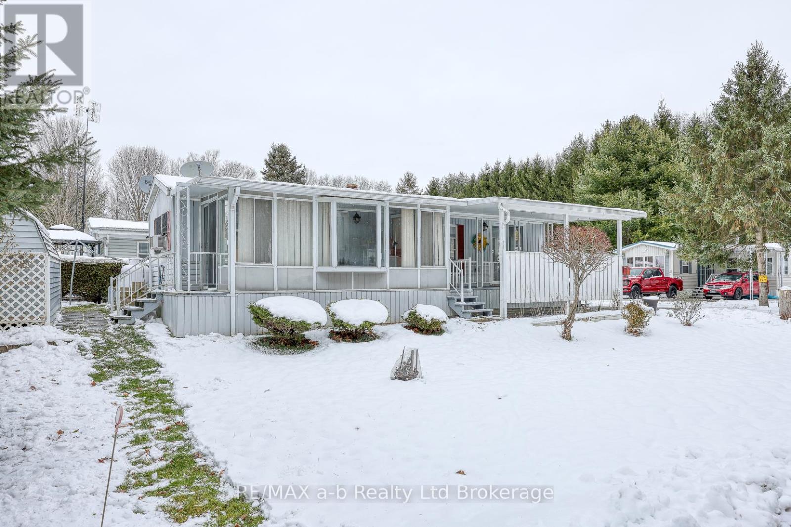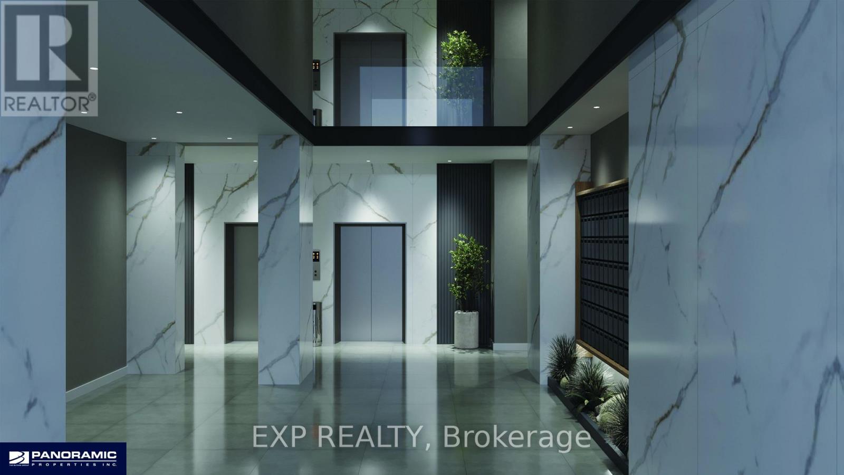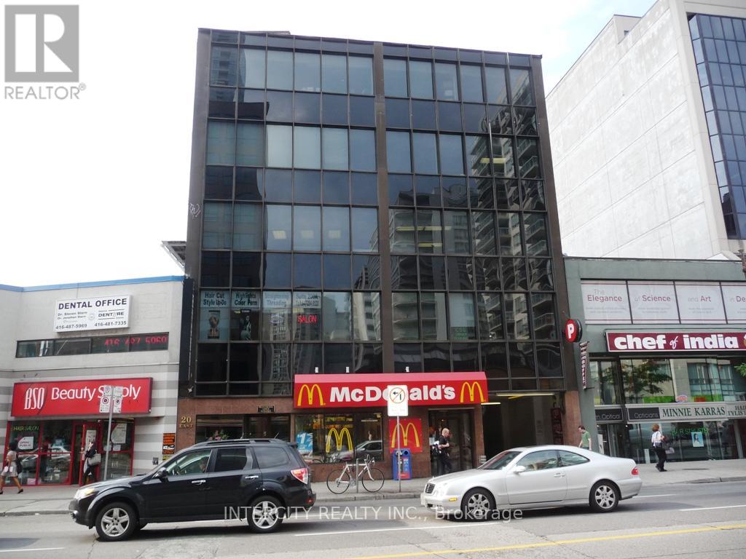4012 Mountain Road
Lincoln, Ontario
This charming 2-bedroom + den home offers plenty of character and comfort, starting with a welcoming wrap-around porch, perfect for enjoying your morning coffee and summer evenings. The large backyard includes an additional patio area ideal for entertaining or relaxing outdoors. Inside, the bright dining room and cozy front living area create an inviting main floor, complemented by a kitchen with ample storage space. The second floor features two comfortable bedrooms and a full bathroom, while the upper-level den provides a versatile bonus space that can serve as an office, guest room, or additional bedroom. Located just moments from the charming downtown and nestled in the heart of wine country, this home offers both lifestyle and convenience. Please note: Garage not included. (id:58043)
Royal LePage Macro Realty
28 Nelson Street
Toronto, Ontario
Available for sub-lease in the heart of Scarborough. This 1,020 SQ space makes up a portion of the Unit. The space is perfect for retail tenants looking to take advantage of being in a great location with attractive co-tenant. Sub-landlord will consider multiple uses. Subtenant is responsible for 40% of the utilities. (id:58043)
RE/MAX Community Realty Inc.
Bsmnt - 22 Paloma Place
Toronto, Ontario
Welcome to this 3-bedroom, 2-bathroom Bsmnt apartment situated in a family-friendly cul-de-sac neighbourhood in Scarborough. Conveniently located near schools, Kennedy Station, shops, and Hwy 401. Act fast! **Tenants are responsible for 50% of utilities. One driveway parking space is allocated for the basement tenant.** 50% will be shared by the tenants of the basement. (id:58043)
Royal LePage Terrequity Realty
805 Ridge Road
Hamilton, Ontario
Live along the Niagara Escarpment and enjoy stunning year-round views from your own backyard oasis. Offering a serene, country-like setting without sacrificing proximity to everyday amenities, this 4-bedroom, 2-bathroom home delivers the best of both worlds. Inside, the main floor features a spacious layout with an additional living area and two convenient ground-floor bedrooms. Upstairs, you’ll find two generously sized bedrooms and a second full bathroom, providing plenty of room for growing households or guests. The expansive unfinished basement offers exceptional storage space, more than enough to meet all your needs. This home truly blends comfort, space, and scenery. (id:58043)
Royal LePage Macro Realty
910 - 19 Bathurst Street
Toronto, Ontario
Fully Furnished Bright & Spacious 1 Br + Den, East Facing, Modern Kitchen, Elegant Marble Bathroom, Functional Layout, Laminate Floor Throughout. Unit Is Well Maintained. Interior 545 S.F. +45 S.F. Balcony. Over 23,000 S.F. Hotel-Style Amenities. 50,000 S.F. Loblaw's Supermarket & Retail Shops Right Downstairs. Steps To Ttc, 8 Acre Park, Schools, Community Centre, Shopping, Restaurants, Cn Tower, Rogers Centre, Banks; Minutes To Highways, And More. (id:58043)
Homelife Golconda Realty Inc.
3817 Howard Avenue Unit# 406
Windsor, Ontario
For Lease! Welcome to the sought after SoHo South Windsor. Newly constructed and never occupied, this Empire suite measures 1,388 SF and includes 2 bedrooms, 2 bathrooms, a garage and storage unit. This beautifully appointed unit boasts an open and spacious main living and dining area, modern Kitchen with quartz countertop and island, stainless steel appliances, luxury vinyl flooring, in-suite laundry and custom fixtures. Tons of windows and large patio doors allow for lots of natural light and balcony access. Large primary BR with elegant ensuite and walk-in closet. Secondary BR offers flexibility for use as an office or nursery complete with 3 piece bathroom. This secure building offers a Party Room, Fitness Centre and lounge area on each floor, Ideally located at Howard and Cabana in South Windsor. Just minutes to medical offices, pharmacies, grocery, fine dining, Devonshire Mall, EC Row, the 401, etc. (id:58043)
Royal LePage Binder Real Estate
1605 - 110 Broadway Avenue
Toronto, Ontario
Welcome to Untitled Condos South Tower! Brand-new 2BR, 2BR Corner Suite in the heart of Midtown Toronto. Designed in collaboration with Pharrell Williams, this Japanese Zen-inspired residence showcases timeless design and calming natural elements. This suite offers a bright layout with split bedrooms, floor-to-ceiling windows and two private balconies, spacious open-concept living area, contemporary kitchen with integrated appliances, quartz countertops, and stylish cabinetry. The primary bedroom includes an ensuite and balcony access. Experience amenities, including an indoor/outdoor pool, jacuzzi, sauna, fitness and yoga studio, basketball court, co-working and social lounges, kids' playroom, meditation garden, rooftop dining with BBQs and pizza ovens, 24-hour concierge. Located steps to the Eglinton Subway, upcoming LRT, top-rated schools, restaurants, cafés, shops, and parks, this suite offers convenience, and urban lifestyle in one of Toronto's most vibrant neighbourhoods. A perfect choice for professionals, couples, or downsizers seeking a beautiful condo in a premier location. **Window coverings to be installed prior to occupancy.** (id:58043)
Blue Whale Capital Realty Inc.
Baker Real Estate Incorporated
624 - 112 George Street
Toronto, Ontario
Welcome to a beautifully designed, west-facing one-bedroom suite in a luxury building located steps from everything downtown living has to offer. This stunning unit features soaring 10-foot ceilings and an open-concept layout that's both modern and inviting. Floor-to-ceiling windows flood the space with natural light, showcasing sleek laminate floors throughout. The gorgeous kitchen boasts stainless steel appliances, a convenient breakfast bar, and plenty of counter space - perfect for cooking or entertaining. The spacious bedroom offers comfort and privacy. Enjoy access to top-tier recreational facilities, all within a well-managed, high-end building. Located just minutes from George Brown College, the St. Lawrence Market, cafes, shops, TTC transit, and all urban amenities - this location truly has it all. (id:58043)
Sutton Group-Admiral Realty Inc.
33 Linda Lane - 592968 County Road 13 Road
Norwich, Ontario
Carefree living in a beautiful country setting ..... welcome to 33 Linda Lane located on a corner lot in Valley Creek Estates a 55+ park located between Woodstock and Tillsonburg. Economical living in this well maintained home featuring an open livingroom/ dining area, kitchen, 3-pc bathroom, bedroom and a lovely sunroom overlooking a treed ravine. Outside you have a carport, paved drive and a shed for additional storage. Propane stove, fridge and portable washing machine included. (id:58043)
RE/MAX A-B Realty Ltd Brokerage
209c - 155 Hagar Street
Welland, Ontario
Welcome to 155 Hagar Street, Building C in Welland, Ontario, Unit 209C Style D. These brand new residences are thoughtfully crafted for anyone seeking a warm, welcoming space without sacrificing elevated design. Whether you're downsizing, transitioning from a family home, or simply searching for a beautifully built place to call home, these suites offer an unmatched blend of luxury and livability.Ranging from 649 sqft to 1,142 sqft, each unit features a unique floor plan designed with mobility, flow, and functionality in mind. The kitchens feel like the heart of the home, showcasing modern cabinetry imported from Turkey, soft undermount lighting, timeless backsplash selections, and full stainless steel appliances. Elegant laminate flooring carries throughout the space, creating a cohesive and inviting atmosphere. Every suite also includes ensuite laundry, a private balcony, and ample in-unit storage, ensuring day-to-day convenience.Your lifestyle extends beyond your front door. Residents enjoy access to a private gym, entertainment lounge, and games room, perfect for hosting friends or relaxing after a busy day. Outdoor living is just as charming with a community BBQ pavilion designed for summertime gatherings. One parking spot is included with each suite, plus all utilities, and additional storage units are available for those who need even more space. Comfort. beauty. and practicality meet effortlessly in this modern building.Positioned near schools, everyday shopping, transit routes, and Welland's most loved attractions including parks, trails, and the Welland Canal. This building makes it easy to stay connected to the things that matter most. (id:58043)
Exp Realty
115 C - 155 Hagar Street
Welland, Ontario
Welcome to 155 Hagar Street, Building C in Welland, Ontario, where pure sophistication meets everyday comfort. These brand new residences are thoughtfully crafted for anyone seeking a warm, welcoming space without sacrificing elevated design. Whether you're downsizing, transitioning from a family home, or simply searching for a beautifully built place to call home, these suites offer an unmatched blend of luxury and livability.Ranging from 649 sqft to 1,142 sqft, each unit features a unique floor plan designed with mobility, flow, and functionality in mind. The kitchens feel like the heart of the home, showcasing modern cabinetry imported from Turkey, soft undermount lighting, timeless backsplash selections, and full stainless steel appliances. Elegant laminate flooring carries throughout the space, creating a cohesive and inviting atmosphere. Every suite also includes ensuite laundry, a private balcony, and ample in-unit storage, ensuring day-to-day convenience.Your lifestyle extends beyond your front door. Residents enjoy access to a private gym, entertainment lounge, and games room, perfect for hosting friends or relaxing after a busy day. Outdoor living is just as charming with a community BBQ pavilion designed for summertime gatherings. One parking spot is included with each suite, plus all utilities, and additional storage units are available for those who need even more space. Comfort. beauty. and practicality meet effortlessly in this modern building.Positioned near schools, everyday shopping, transit routes, and Welland's most loved attractions including parks, trails, and the Welland Canal. This building makes it easy to stay connected to the things that matter most. (id:58043)
Exp Realty
500d - 20 Eglinton Avenue E
Toronto, Ontario
Fantastic Opportunity To Lease A Spectacular Office Space, In A Building With Professional Tenants. *Right In The Heart Of Yonge & Eglinton* Completely Finished Space- Turn Key Unit* Bright And Spacious Interior* 1 Large Room * Sink In Unit Available* Fully Gross Lease- All Utilities Included* Elevator* Steps From The T.T.C. Subway Stop Surrounded By Restaurants And Retail* Perfect For Office or Service Space. (id:58043)
Intercity Realty Inc.


