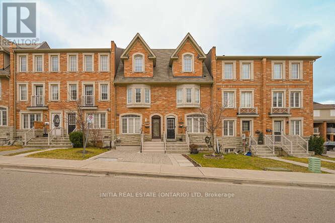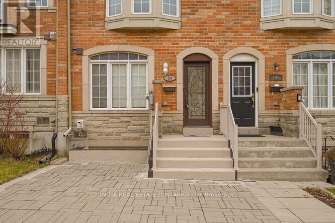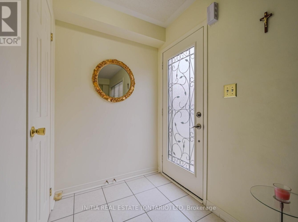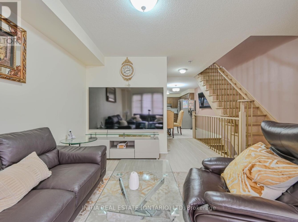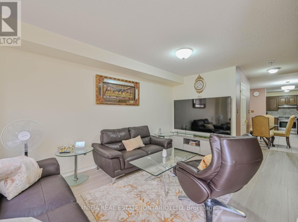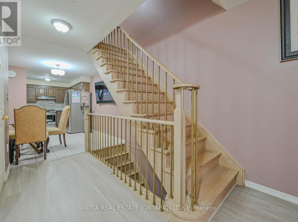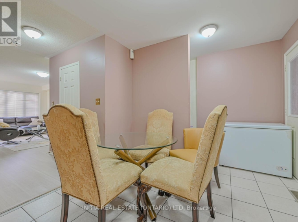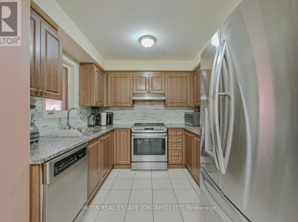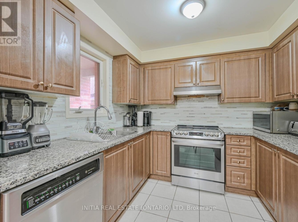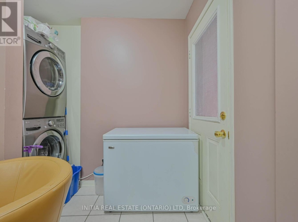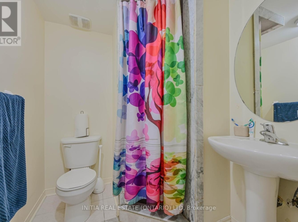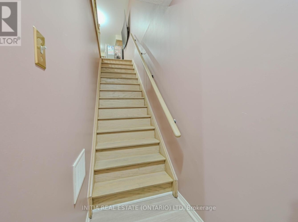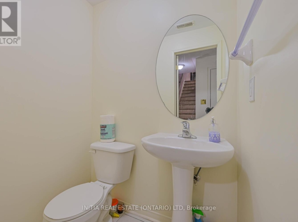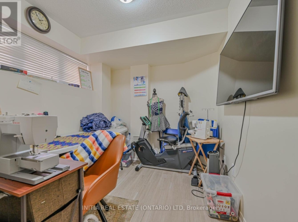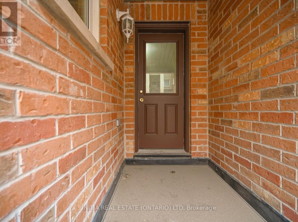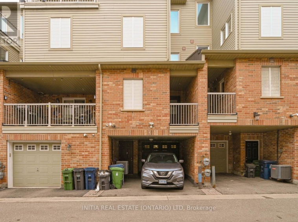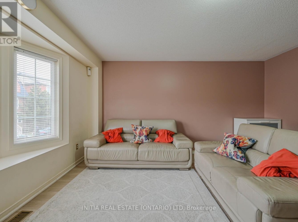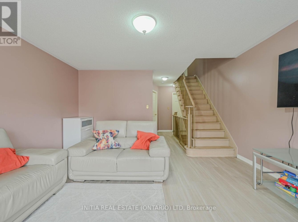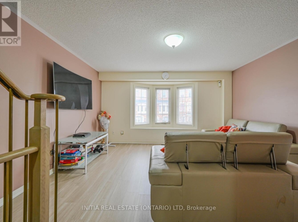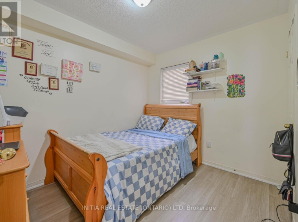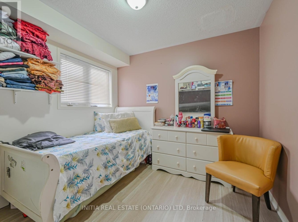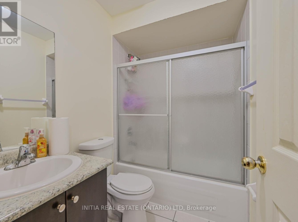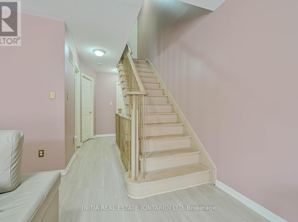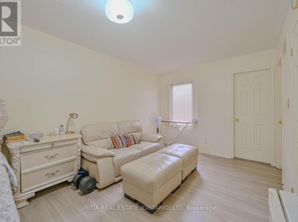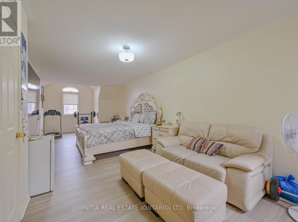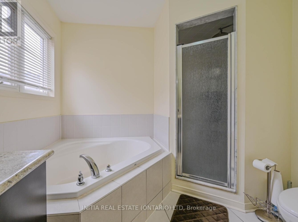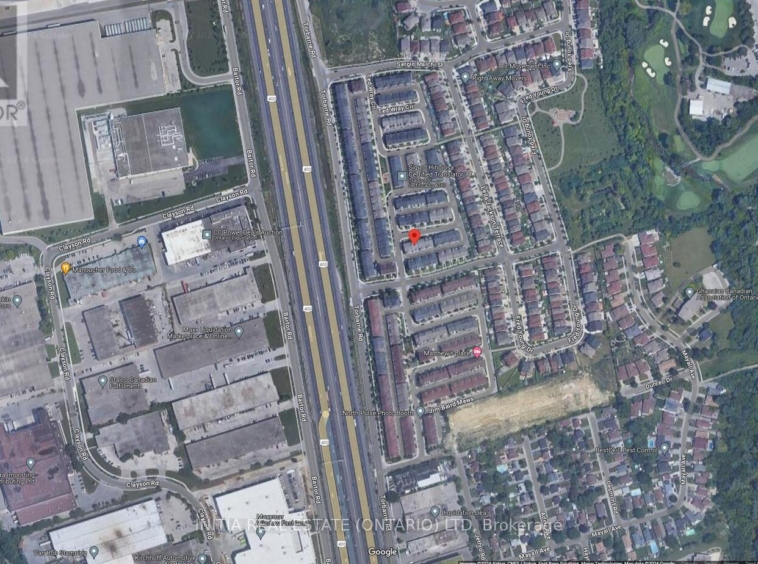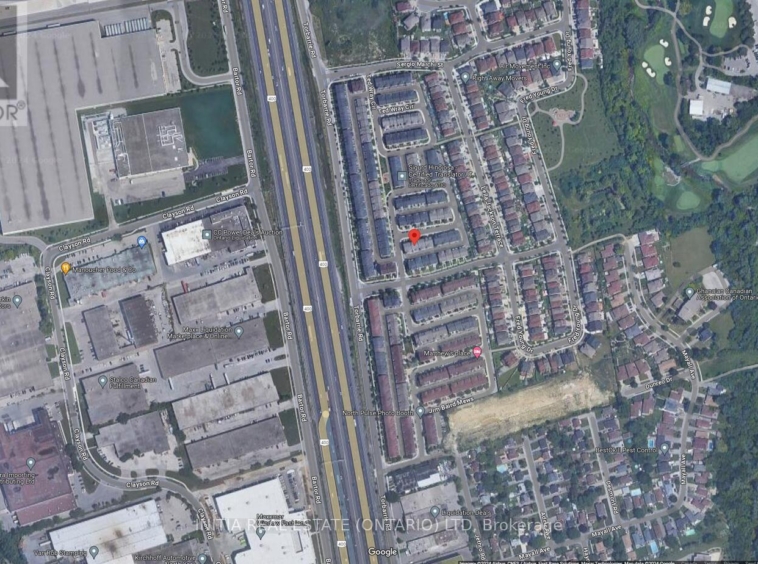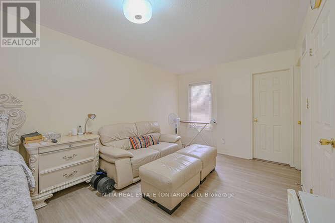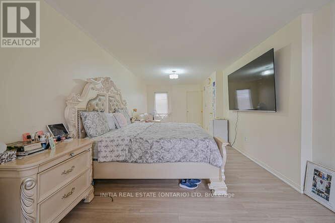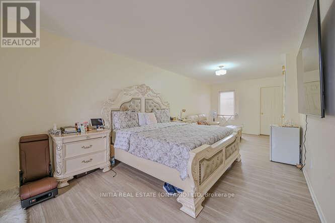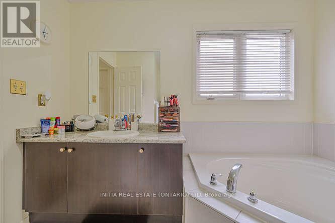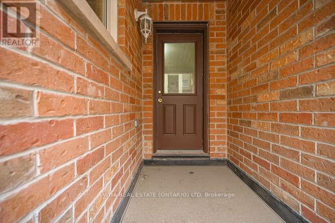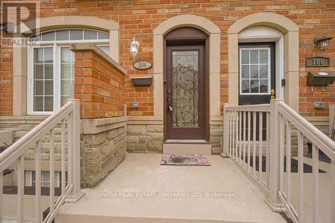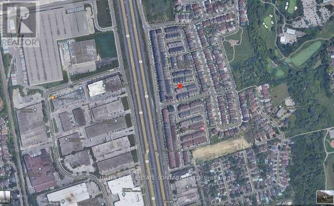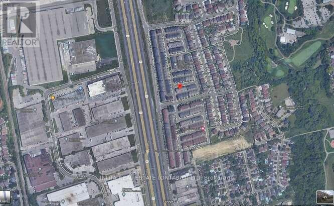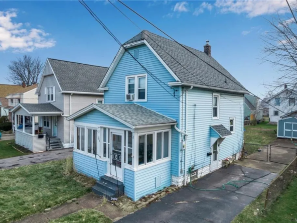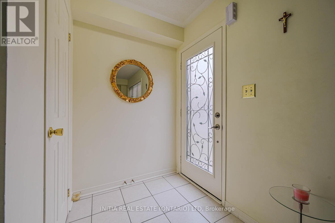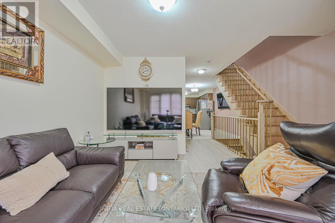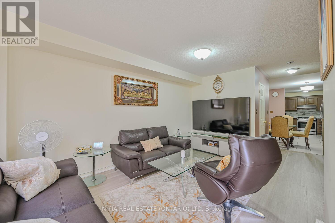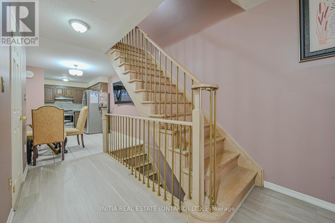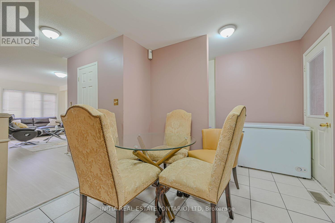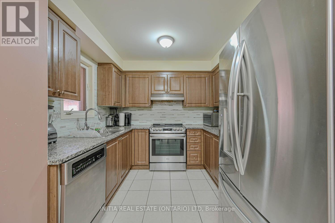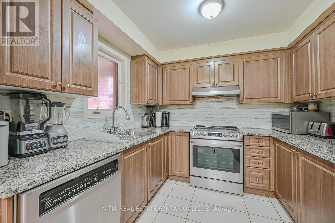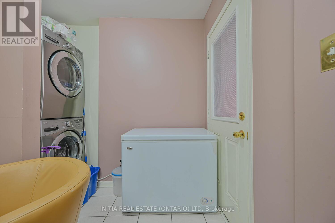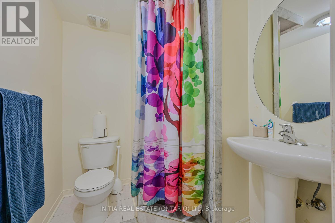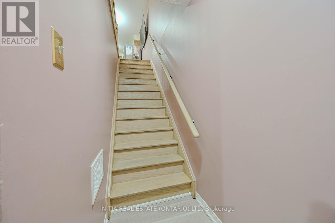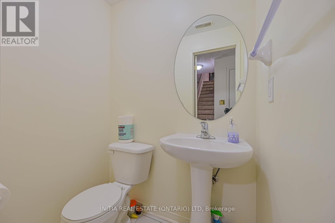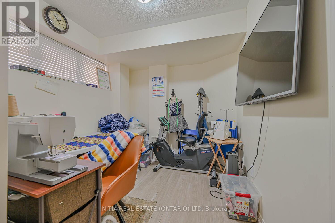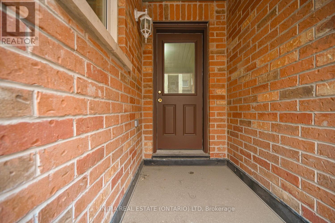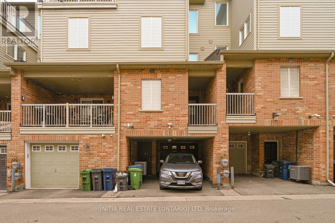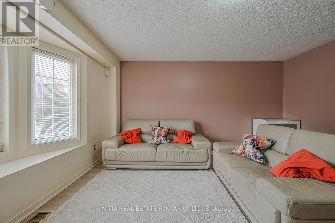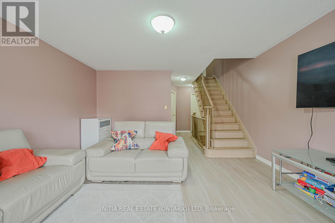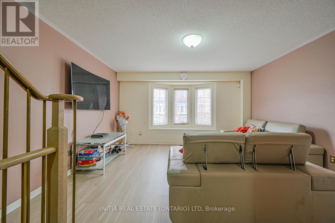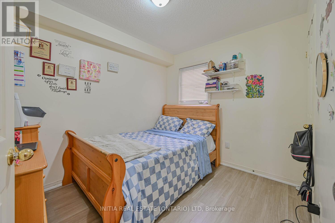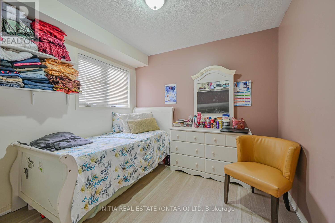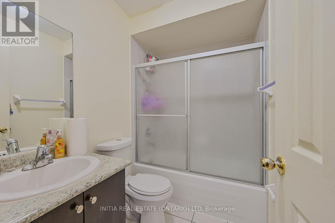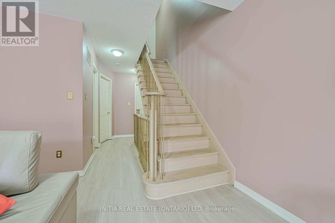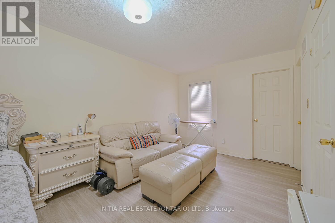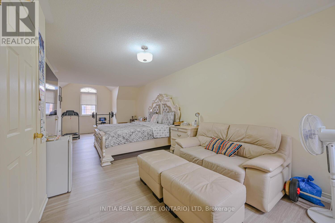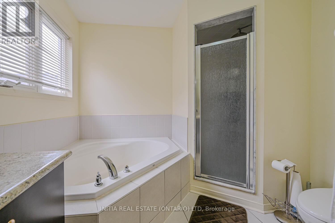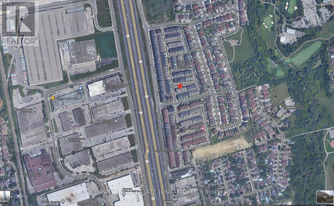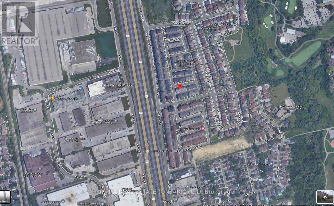Description
Freehold Townhouse In Prestigious Oakdale Village Located In A Quiet Street. The Largest Palmer “”A”” Model 1967Sq. Ft. 3+1 Bedrooms & 4 Baths With 2 Parking Spaces. Hardwood Floors In Main Level, Updated Kitchen W Granite Counter Top & Stainless Steel Appliances. W/O To Balcony From Dinning/Kitchen, Bright Large Family Room, Spacious Master With/En-Suite Bathroom & 2 Walk-in Closet. Close to York University, Humber River Hospital, HWY 400,401,407&427, Public Transit & Yorkdale Mall. (34749985)
Property Documents
Address
Open on Google Maps- Address 104 ODOARDO DI SANTO CIRC
- City Toronto
- State/county Ontario
- Zip/Postal Code M3L0E8
- Country Canada
Details
Updated on April 20, 2024 at 1:51 am- Price: $899,000
- Property Size: 15.55 x 67.95 Ft
- Land Area: 15.55 x 67.95 Ft
- Bedrooms: 4
- Bathrooms: 4
- Garages: 2
- Property Type: Single Family
- Property Status: For Sale
Additional details
- Property Type: Single Family
- Building Type: Row / Townhouse
- Storeys: 3
- Community Name: Downsview-Roding-CFB
- Title: Freehold
- Land Size: 15.55 x 67.95 FT
- Annual Property Taxes: $3,304.72
- Parking Type: Attached Garage
- Basement: Partial (Finished)
- Building Style Features: Attached
- Exterior Finish Features : Brick
- Heating Type: Forced air (Electric)
- Cooling: Central air conditioning
- Parking Type: Attached Garage
Features
Floor Plans
- 4
- 4
Description:
Welcome to Oakdale Village, where luxury meets convenience in this prestigious freehold townhouse nestled on a serene and quiet street. Boasting the largest Palmer 'A' model Master W/En-Suite, this home spans an impressive 1967 square Ft, 3+1 Bedrooms & 4 Baths With 2 Parking Spaces. The updated kitchen is a chef's delight, featuring granite countertops, sleek stainless steel appliances, and ample cabinetry for storage. Entertain with ease as you step out onto the balcony from the dining area or kitchen, Close to York University, Humber River Hospital, HWY 401,400,427&407, Public Transit & Yorkdale Mall. (34749985)
360° Virtual Tour
Mortgage Calculator
- Down Payment
- Loan Amount
- Monthly Mortgage Payment
- Property Tax
- Home Insurance
- PMI
- Monthly HOA Fees


