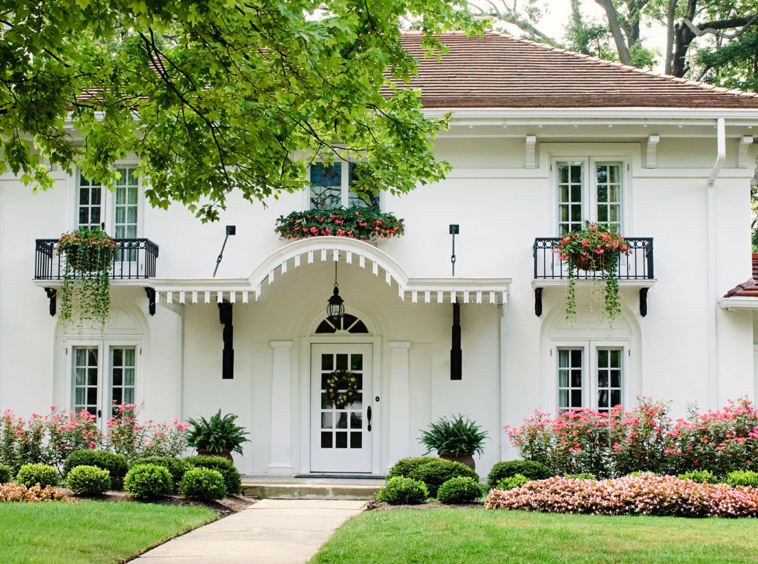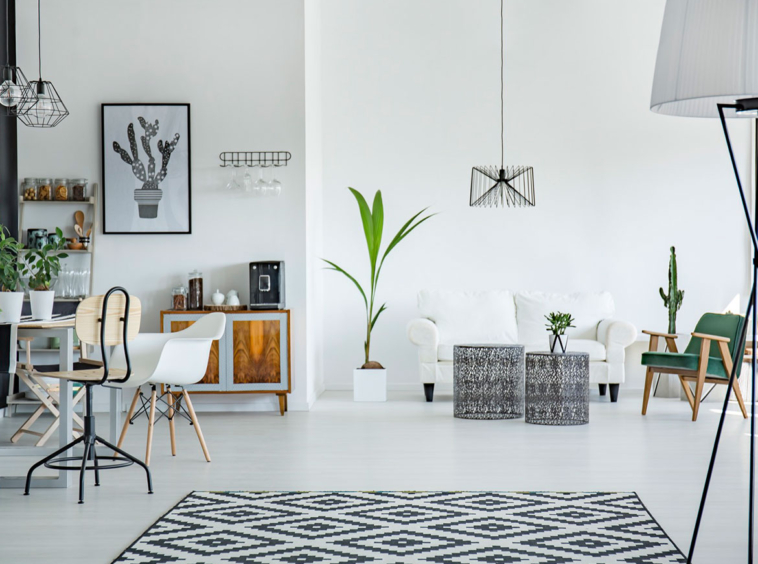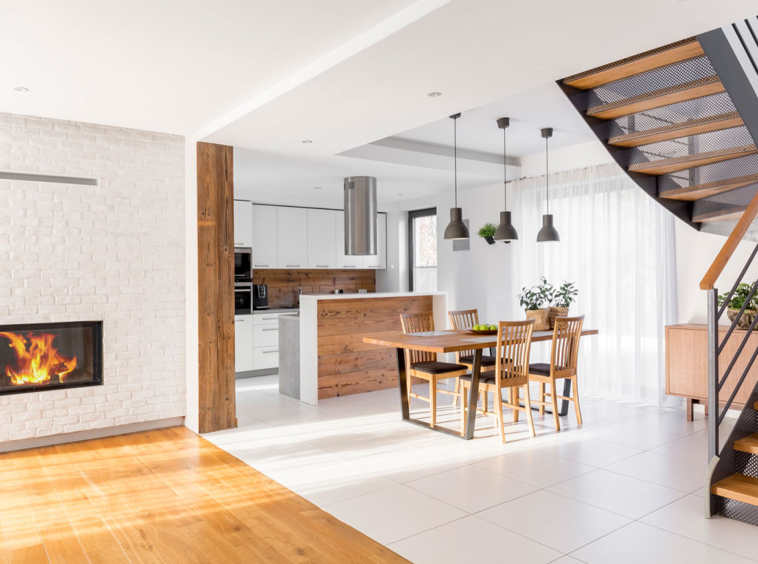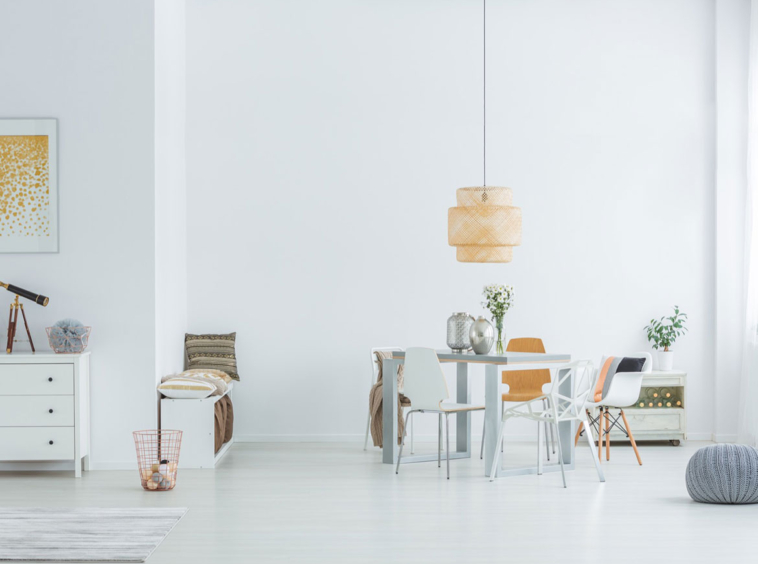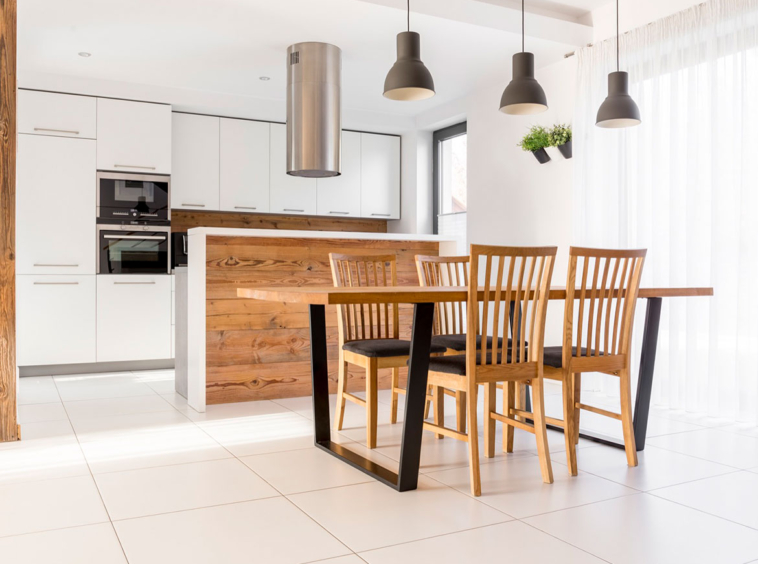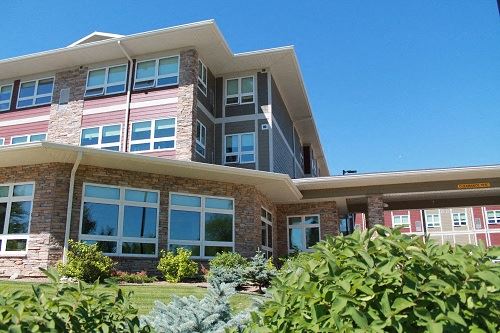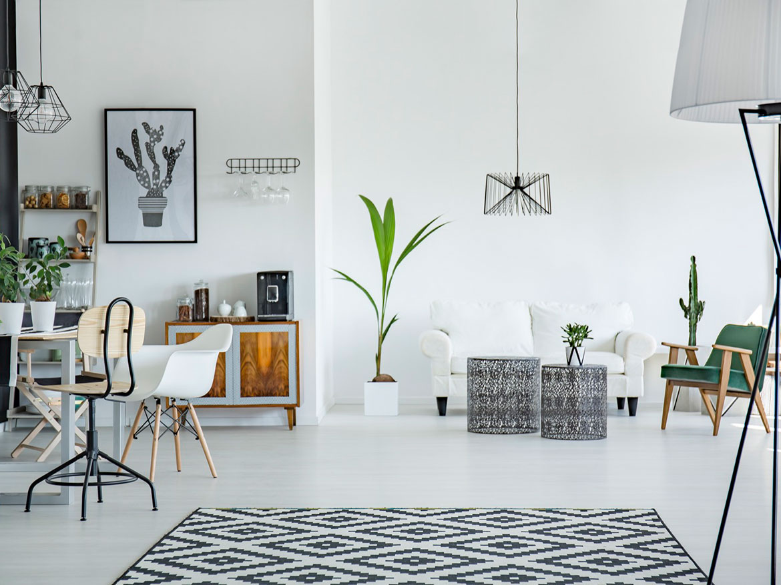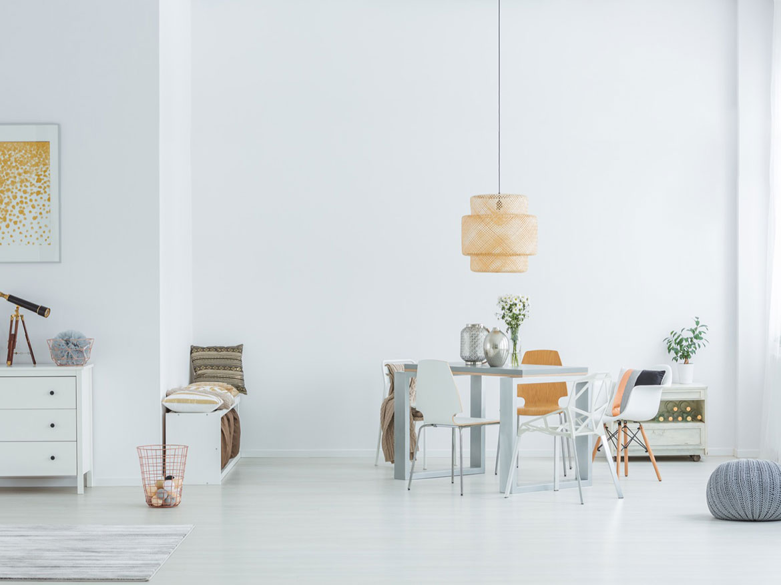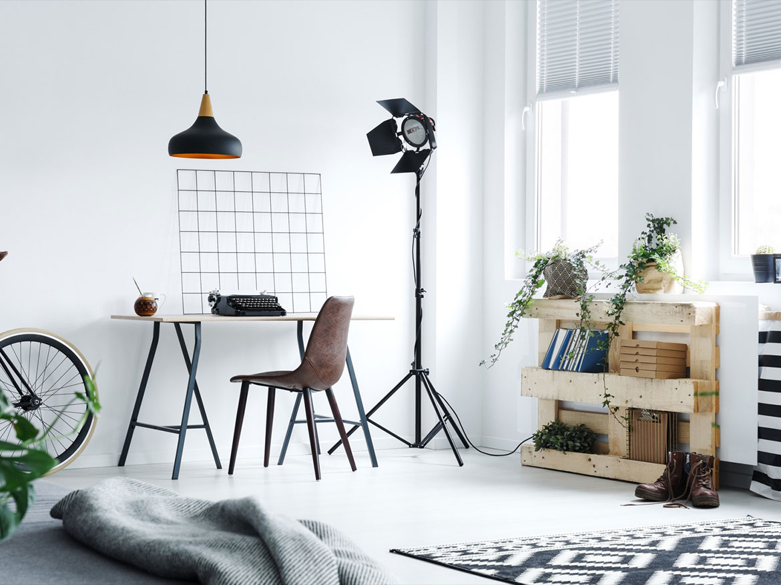Description
All dimensions are approximate. Sizes and specifications are subject to change without notice. All illustrations are ar tists concept. Actual usable floor space may vary slightly from stated floor area. Furniture and fixture representations are for illustration purposes only and do not reflect electrical plans for the suite.Suites are leased unfurnished. E. & O.E. All dimensions are approximate. Sizes and specifications are subject to change without notice. All illustrations are ar tists concept. Actual usable floor space may vary slightly from stated floor area. Furniture and fixture representations are for illustration purposes only and do not reflect electrical plans for the suite. Suites are leased unfurnished.E. & O.E.
Address
Open on Google Maps- Address 25 Montgomery Ave., Toronto, M4R 0A1
- City Toronto
- State/county Ontario
- Zip/Postal Code M4R 0A1
- Country Canada
Details
Updated on March 17, 2024 at 6:57 pm- Property ID: HZ-010076868XA
- Price: $45,000
- Property Size: 2149 Sq ft
- Bedrooms: 4
- Rooms: 4
- Bathrooms: 3
- Garage: 1
- Garage Size: 200 Sq Ft
- Year Built: 2016
- Property Type: Residential
- Property Status: For Sale
Additional details
- Deposit: 20%
- Pool Size: 300 Sqft
- Amenities: 4-Piece Stainless Steel Kitchen Appliances, Quartz Countertops, Dishwasher, Washer/Dryer, Air Conditioner, Keyless FOB Entry, Large Closets, Patio/Balcony, Window Coverings
- Equipment: Grill + Gas
Floor Plans
- Size: 519 Sqft
- 1
- 1
- Price: $0 / Sq Ft.
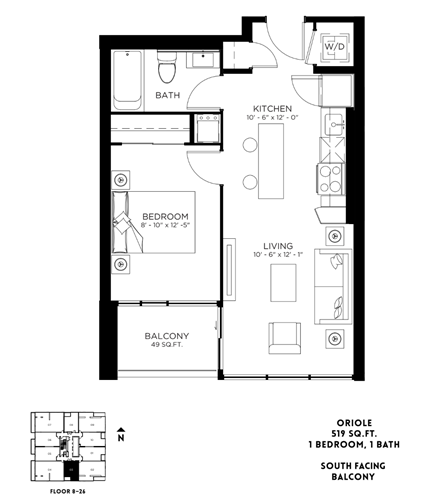
Description:
All dimensions are approximate. Sizes and specifications are subject to change without notice. All illustrations are artists concept. Actual usable floor space may vary slightly from stated floor area. Furniture and fixture representations are for illustration purposes only and do not reflect electrical plans for the suite.
- Size: 857 Sqft
- 2
- 2
- Price: $0 / Sq ft
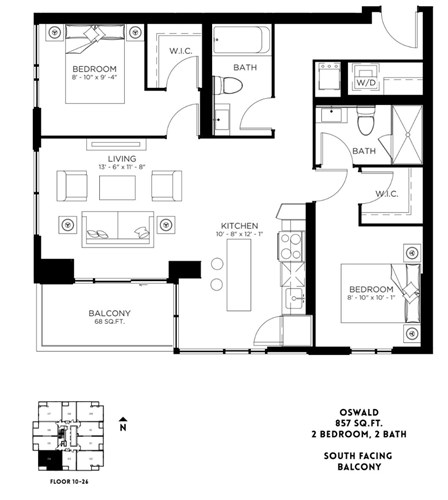
Description:
All dimensions are approximate. Sizes and specifications are subject to change without notice. All illustrations are artists concept. Actual usable floor space may vary slightly from stated floor area. Furniture and fixture representations are for illustration purposes only and do not reflect electrical plans for the suite.
- Size: 1,151 Sqft
- 3
- 2
- Price: $0 / Sq ft
Description:
Video
Mortgage Calculator
- Down Payment
- Loan Amount
- Monthly Mortgage Payment
- Property Tax
- Home Insurance
- PMI
- Monthly HOA Fees


