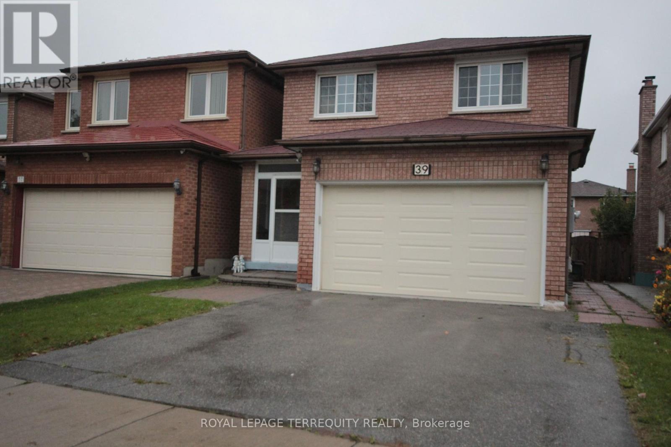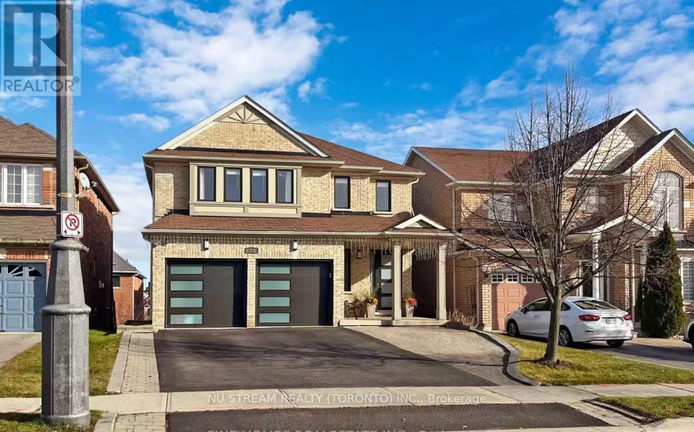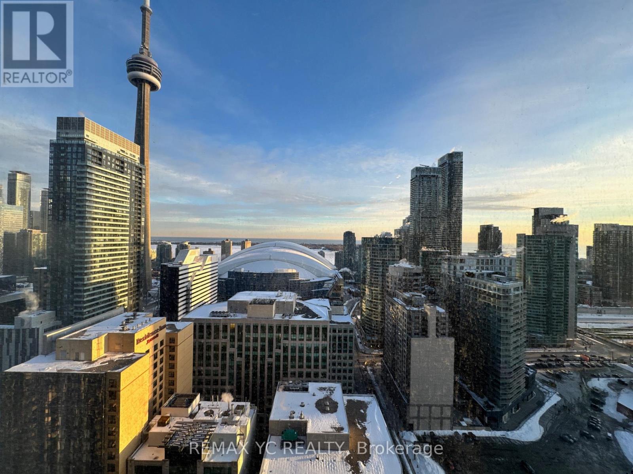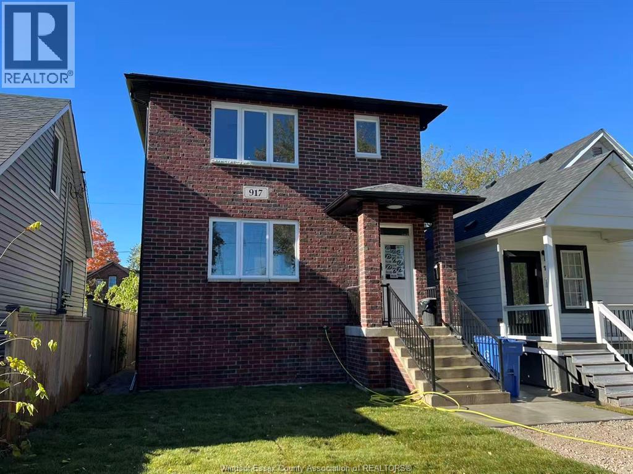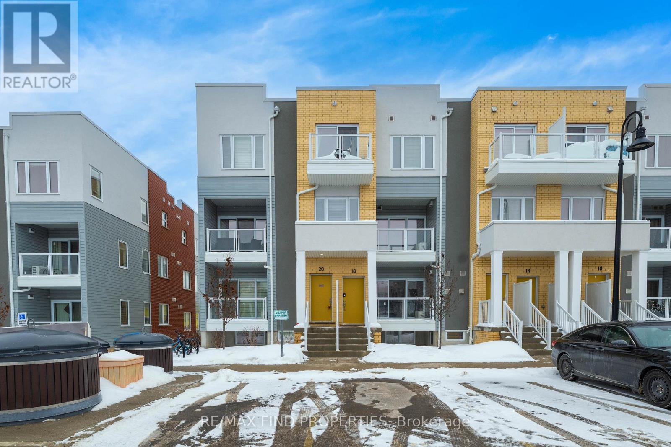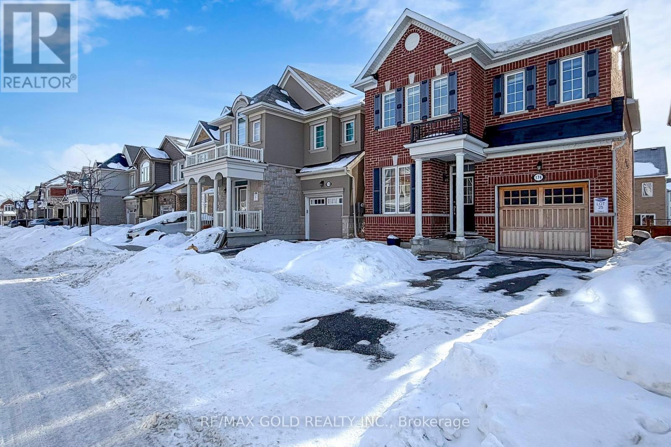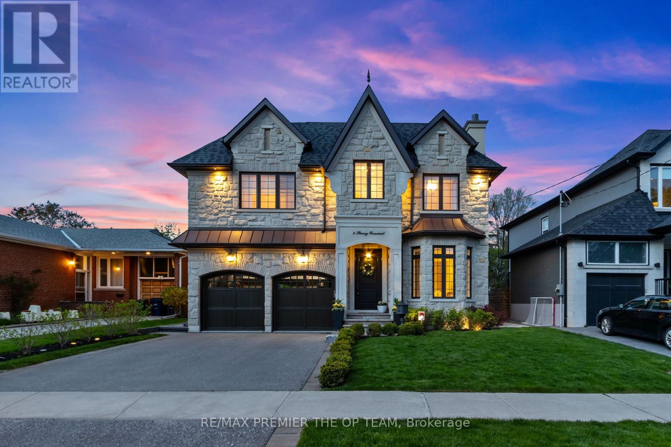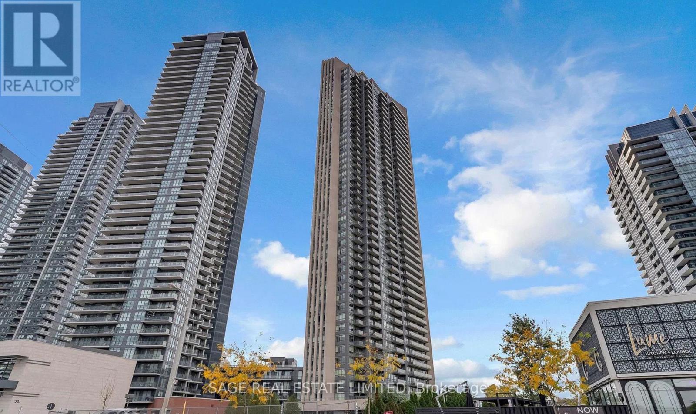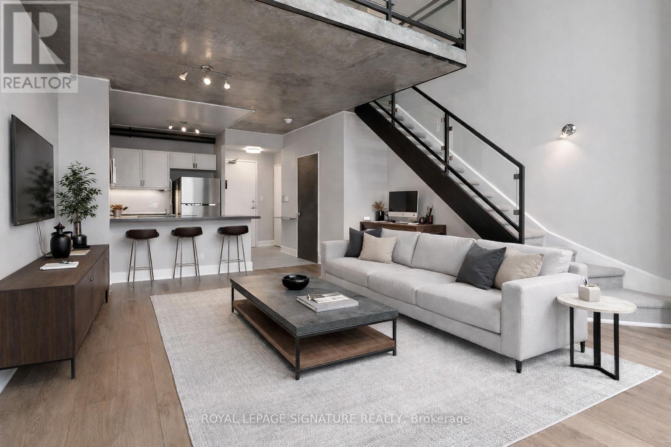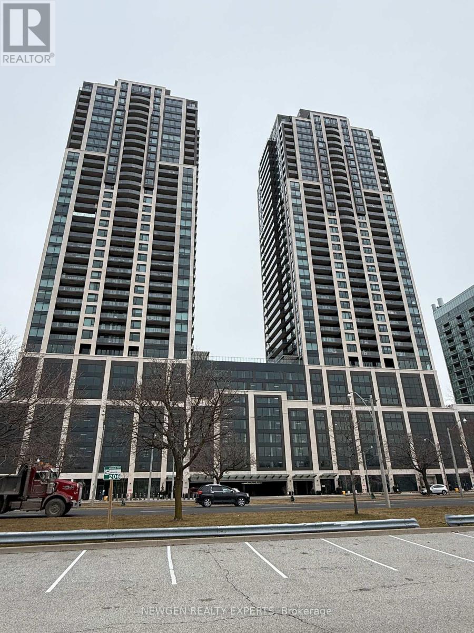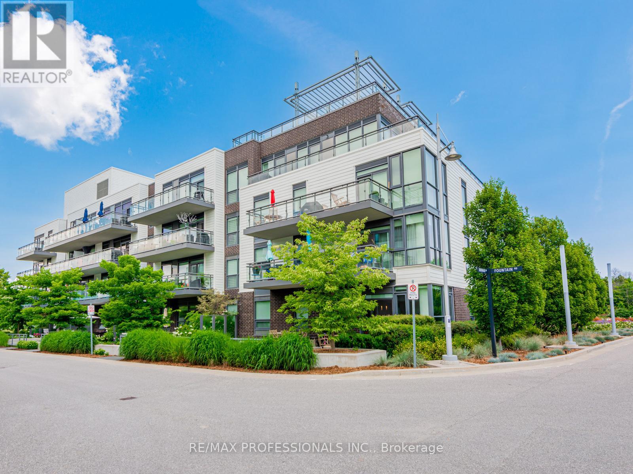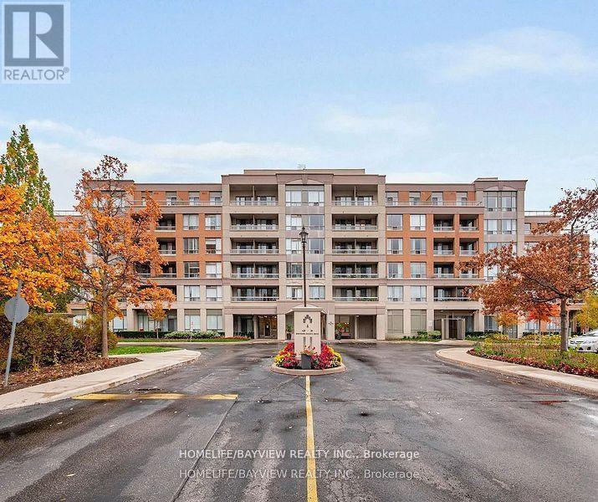Basement - 39 Joycedale Street
Markham, Ontario
All-Inclusive Bright 2-Bedroom Basement Apartment in Quiet Markham Neighborhood:Welcome to this bright and spacious 2-bedroom, 1-bathroom basement suite in a detached home,located in a peaceful and family-friendly Markham community. Featuring a private separate entrance that feels like a walk-out, this well-designed space offers comfort, convenience, and privacy.Enjoy a generous family-sized living and dining area with newer laminate flooring throughout.The open-concept kitchen comes fully equipped with a fridge and stove, along with convenient in-suite laundry (washer and dryer).All utilities are included. One parking space is available.Perfectly located within walking distance to Steeles TTC and close to shopping, schools, parks,and everyday amenities, everything you need is just minutes away.Comfortable living. Practical location. Ready to welcome you home.Tenant is responsible for snow removal on their side of the driveway where they park ** This is a linked property.** (id:58043)
Royal LePage Terrequity Realty
85 Patti Mcculloch Way
Newmarket, Ontario
Huge house available for rent. Steps To Schools, Upper Canada Mall, Parks, Trails, Go Train Station & Shopping, Mins To Highway 404 & 400, Costco, South Lake Hospital & More! Features a new kitchen with quartz countertops, Patio W/O Deck on the main floor, Fully Renovated Washrooms, and main floor laundry. 4 Bedrooms on the second Floor. Perfect For Any Family and Professionals. Share 2/3 utilities (Gas/Hydro/Water/Rental HWT) with Bsmt occupancy. (Main floor and upper floor only.) (id:58043)
Nu Stream Realty (Toronto) Inc.
3301 - 55 Mercer Street
Toronto, Ontario
Experience Upscale Urban Living In Downtown Toronto. This One-Bedroom Plus Den Unit Features ASmart, Functional Layout With Stunning Views Of The City Skyline. The Versatile Den Can EasilyServe As A Second Bedroom Or Home Office. Elegant Laminate Flooring Runs Throughout, And LargeSouth-Facing Windows Fill The Space With Natural Light.The Modern Kitchen Is Equipped With Stone Countertops And Built-In Appliances, Offering BothStyle And Convenience.Ideally Located Just Steps From Public Transit, The Underground PATH Network, Union Station,The Financial District, Rogers Centre, And The CN Tower, You'll Have The Very Best Of The CityAt Your Doorstep - From Live Theatres And TIFF To Fine Dining, Cafés, And Shopping.Residents Enjoy Premium Amenities Including 24-Hour Concierge And Security, Guest Suites,Underground Visitor Parking, EV Charging Stations, And Access To The Mercer Club, Featuring AState-Of-The-Art Fitness Centre, Co-Working Areas, And Entertainment Spaces. (id:58043)
RE/MAX Yc Realty
917 Mckay Avenue Unit# Unit 1-Room 1-5
Windsor, Ontario
Furnished Rooms 1–5 available in the front unit of a brand-new 2025-built property offering approximately 1,700 sq. ft. of modern living space with high-end finishes and 9-ft ceilings throughout. This spacious main- and upper-level unit features 5 bedrooms and 5 bathrooms, including private ensuites, walk-in and standard closets, and large windows for abundant natural light. The modern kitchen and dining area are equipped with stainless steel appliances, quartz countertops, elegant cabinetry, and a washer/dryer set. Brand-new furnace and central A/C ensure year-round comfort. Conveniently located near the University of Windsor, the U.S. border (bridge and tunnel), shopping, schools, trails, bus stops, and just 12–16 minutes to major employers including the NextStar Battery Plant, Amazon, Minth Group, and the new hospital. Rent is $1,000–$1,200 per month per room, including utilities and internet. Application, proof of employment or student status, credit check, references, and first and last month’s rent are required. (id:58043)
Nu Stream Realty (Toronto) Inc
20 Vitality Drive
Kitchener, Ontario
Excellent Unit,2 Storey, 2 Bedroom 3 Bath Condo Stacked Town Home In Huron Park. Lots Of Natural Light, Great Location, Walking Distance To Plaza, Restaurants, Public Transit, Walking Trails. Unit Features An Open Concept, Laminate Flooring On Main Floor & Cozy Broadloom In Br's, High Ceilings. Stainless Steel Appliances. Sliding Patio Door To Balcony. Stacked Washer And Dryer. Water Heater And Softener Combo Rental Paid By Tenant. Unit will be painted and cleaned before moving In. (id:58043)
RE/MAX Find Properties
174 Lemieux Court
Milton, Ontario
Stunning lease opportunity in the highly desirable Milton community. Featuring a bright open-concept layout, modern finishes, 4 spacious bedrooms, Main floor den, 2nd floor laundry, fully fenced backyard and plenty of natural light throughout. Located in a family-friendly neighbourhood close to top-rated schools, parks, shopping, public transit, and major commuter routes. Ideal for professionals or families seeking comfort, convenience, and quality living. (id:58043)
RE/MAX Gold Realty Inc.
5 Storey Crescent
Toronto, Ontario
Discover refined luxury living in this stunning custom-built residence offering approximately 3,500 sq ft of beautifully designed space in Etobicoke's sought-after West Deane neighbourhood. Available for lease and furnished for your convenience, this exceptional home showcases elegant limestone accents, impeccable craftsmanship, 10' ceilings on the main level, 9' ceilings on the second floor and finished basement, and soaring 11' coffered ceilings in select areas. Rich hardwood floors, custom drapery, and a sun-filled skylight over the staircase create a warm and sophisticated atmosphere throughout. The chef-inspired kitchen features quartz countertops and premium appliances, perfect for everyday living and entertaining, while the spacious primary suite offers heated floors for year-round comfort. The walk-out basement provides additional functional living space ideal for relaxing or hosting gatherings with direct access to the in-ground saltwater pool. Additional highlights include recessed ceiling speakers with a 5-zone amplifier on the main level, integrated speakers in the primary suite and basement, a 2-car garage with EV charging, and a gas BBQ hookup for outdoor enjoyment. Ideally located near top-rated schools, parks, trails, golf courses, major highways, and shopping, this partially furnished lease opportunity blends luxury, comfort, and convenience in the heart of Etobicoke. (id:58043)
RE/MAX Premier The Op Team
1406 - 36 Park Lawn Road
Toronto, Ontario
Welcome to Suite 1406 at 36 Park Lawn Rd - a bright, well-laid-out 1 bedroom + den in the heart of Humber Bay Shores. The space is functional and easy to live in, with floor-to-ceiling windows and an open living/dining area that doesn't feel cramped. The den is actually usable - perfect for a proper home office or guest space. The kitchen is modern and clean with stone counters, full-sized appliances, and plenty of storage, flowing naturally into the main living area.Step outside and you're right by the Humber Bay Waterfront Trail, marinas, parks, and Lake Ontario. Morning walks, bike rides, coffee runs, patio dinners - it's all here. Metro is literally downstairs, so groceries take five minutes.For commuters, you're right at the QEW and Gardiner - easy east into downtown or west toward Mississauga and beyond. It's the kind of location that just makes daily life simple. (id:58043)
Sage Real Estate Limited
103 - 200 Manitoba Street
Toronto, Ontario
This rare ground-level, two-storey loft sits in a quiet, low-rise building surrounded by Mimico's parks, trails, and greenery. South-facing and filled with natural light, the space is anchored by dramatic 17-foot floor-to-ceiling windows that give the loft its scale and airiness.Inside, you'll find new plank flooring throughout and a functional U-shaped kitchen with full-size appliances and enough room for a proper dining table. The main level also features a convenient powder room, ideal for guests and everyday living.Upstairs, the bedroom comfortably fits a king-size bed and includes a recently updated ensuite bathroom. A smart nook off the main living area works perfectly as a home office or extra storage, depending on how you live.Step outside to a large private terrace, ideal for summer lounging or entertaining, complete with a gas line for barbecuing. Remote-controlled blinds let you dial the light up or down when you want a softer, more intimate feel.An oversized tandem parking space is included, a rare bonus that easily accommodates two vehicles. A loft that actually lives well, not just one that photographs nicely. (id:58043)
Royal LePage Signature Realty
2017 - 1926 Lake Shore Boulevard W
Toronto, Ontario
Waterfront living at its best. This stunning 1-bedroom plus den (large enough to function as a second bedroom) features a smart, open-concept layout with two full bathrooms-a rare and highly desirable setup. Soak in breathtaking sunsets, expansive lake views, and unobstructed sightlines of High Park right from home. Perfectly positioned for convenience, you're minutes to the Gardiner Expressway, QEW, Highway 427, Mimico GO Station, and the airport, with the waterfront and trails just steps away. An ideal blend of lifestyle, views, and connectivity. (id:58043)
Newgen Realty Experts
A101 - 241 Sea Ray Avenue
Innisfil, Ontario
Stunning 2-bedroom, 2-bathroom condo located in the heart of the vibrant Friday Harbour Resort, in sought-after building A, unit 101. This is the Green Ash model, bigger than other 2 bedrooms offered, this bright and modern unit boasts an open-concept layout with floor-to-ceiling windows and luxury finishes in 864 square feet. The kitchen features sleek cabinetry, quartz countertops, and stainless steel appliances, opening into a stylish living/dining space ideal for entertaining. The primary suite offers a spa-like 4-pc en-suite and plenty of closet space, while the second bedroom is perfect for guests or the rest of the family. Larger en-suite laundry closet and lots of storage make it easy to keep the place looking its best. The huge corner terrace is perfect for morning coffees, evening glasses of wine and will be your gateway to all the world-class amenities that Friday Harbour has to offer; including Private beach club, Boardwalk shops & restaurants, championship 18-hole Golf course, marina and more! Includes underground parking. Furnished! (id:58043)
RE/MAX Professionals Inc.
202 - 19 Northern Heights Drive
Richmond Hill, Ontario
All Inclusive fully furnished Condo - No Additional Costs! Hardwood Flooring Throughout, S/S Fridge, Stove, Range Hood, Washer And Dryer. Fabulous 5-Star Amenities Incl 24-Hr Gated Security, I/Pool, Gym, Sauna.parking included , min 6 to 12 months lease term (id:58043)
Homelife/bayview Realty Inc.


